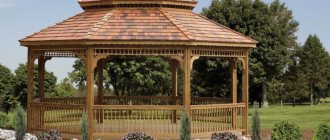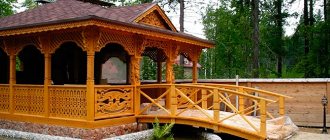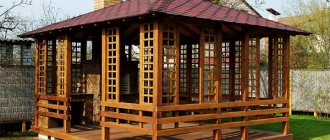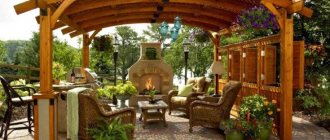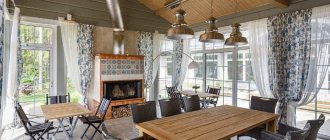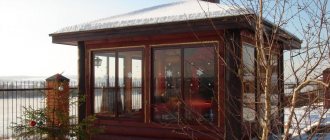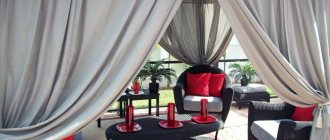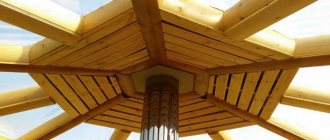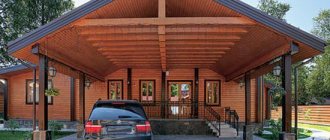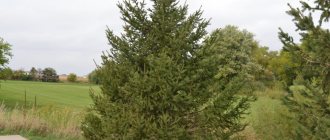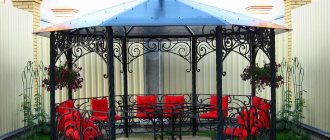A wooden gazebo will help complete the landscape design of a suburban area, fit harmoniously into the surrounding nature, and with proper installation and care it will last a long time and age aesthetically.
In this post, we will help you decide on the type and functionality of the structure, the place where it is best placed, and we will also share ways to design wooden gazebos simply and beautifully (we attach photos of the best projects).
Design: Anna Vasilyeva
Design: Anna Vasilyeva
Choosing a place to build a gazebo
A gazebo is a place where you can relax, completely giving it a piece of yourself. It must correspond to the preferences of the owner and his lifestyle. The placement of the gazebo depends on the further purpose.
- If you plan to turn a gazebo into a place for business meetings, it should be installed near your home.
- If it is built for peace and relaxation from the bustle of the city, it is better to build it in the most secluded part of the garden.
- For a large family, where the younger generation likes to have noisy evening gatherings so as not to disturb the adults, the best option is to place a gazebo in the depths of the garden, installing plumbing, electricity, and equipping it with all the necessary attributes for its intended purpose.
In addition to dining, in the gazebo you can simply watch the rain or listen to spring birdsong. Place it in the place where the most beautiful landscape of nature, sunset, pond or just a beautiful flower bed opens up. At the same time, keep in mind that the gazebo should not look like a free-standing structure, but, on the contrary, complement the surrounding surroundings with its beauty. The best views usually open near the entrance and corner areas of the site.
Small wooden gazebo with a view of the forest Source svyatosh-lpg.kievzelenbud.com
It’s a good idea to place a gazebo near a body of water, even if it’s just a stream.
Wooden gazebo with a gorgeous view of the decorative pond Source seattlehelpers.org
No gazebo would be complete without an elegant path leading along the garden.
Wooden gazebo in the garden Source yandex.uz
A special element is the vines. The gazebo will become a noticeable spruce, an integral part of the entire garden, if the vine completely envelops it. It is original to use fragrant vines, but this proposal is inappropriate if the owner has allergies.
A wooden gazebo entwined with vines in a flowering garden Source yurlkink.ru
Without vines, a gazebo, on the contrary, will stand out and become a bright accent in the garden.
Wooden gazebo, free-standing in the garden Source yandex.uz
If the size of the plot allows, you can build several gazebos. Usually there is one central one for general meetings and several small ones located in the corners of the perimeter for personal relaxation or just to drink morning coffee.
A wooden gazebo in the depths of the garden is a good place to be in harmony with nature Source houzz.com
If your site does not have a high fence to protect yourself from the views of neighbors and passers-by, make the back wall and sides of the gazebo closed. This structure is placed almost close to the border of the site, leaving only a small half-meter gap. They place it facing their house, then a beautiful view of their own garden opens up.
Carved wooden gazebo located along the fence Source sekrety-masterov.ru
See also: The most popular small-form projects.
An important element of the layout is the view from the inside. The architectural structure should not be removed from the natural landscape, but should be closely connected with the surrounding area. It is necessary to take into account not only how the gazebo will look from the outside, but also how the surrounding area will look from it.
Wooden gazebo overlooking the pond Source m.yandex.ru
Laying metal tiles
- Sheets of metal tiles are laid overlapping each other. If you correctly took the 35 cm step, then the edges of your sheets will be exactly above the boards. This will allow you to correctly attach the metal tiles to the roof with self-tapping screws.
- The self-tapping screw is screwed in under the rib; this is done to create the effect of the absence of self-tapping screws - if you look from the side, they are practically invisible.
- The ridge is made from the remains of metal tiles - cheap and effective.
We will make the ridge for the gazebo from the scraps left over from the sheets of metal tiles from the roof. Initially, the trimmings need to be aligned as much as possible, then slightly bent and attached to the gazebo. This will be a great saving of money; you will not need to buy extra roofing material.
Deciding on a style
The gazebo should directly match and look harmonious with the style of the garden. Classic, Victorian, rustic, oriental are considered relevant.
Classical is characterized by the representation of structures with regular geometric shapes (clear lines, circles, hexagonal, quadrangular bases). And also the use of different bodies of water: fountains, streams, built in an even line around the gazebo, alternating trimmed bushes, straight paths, sculptures.
Wooden gazebo in a classic style Source delairemontsam.ru
Victorian style is expressed by ornamental and ordinary plants. Therefore, when building a gazebo, a lattice wall is made in advance, to which vines or ivy will then be attached.
Wooden gazebo style typical of Victorian Source panorama.deusitalia.it
The rustic style (country) is characterized by the use of only natural materials, as well as curtains with floral patterns.
Decorating a gazebo in Country style Source iw.aviarydecor.com
The oriental style stands out for its roof shape and extraordinary ornaments. The composition of landscapes is typical: a pond with stones, flowering gardens.
Decorating a gazebo in oriental style Source houzz.com
Construction of walls and installation of frames
As already mentioned, pillars are inserted into the lower frame, which form the basis of the entire structure.
It is important to prepare each of the four walls in advance, after which each of them is laid in turn on the base of the gazebo, raised and secured. In this case, the master decided to start from the front side, then from the back, and then started on the sides.
All work on fastening the walls and connecting them to each other is shown in the video, which will be attached towards the end of this article. You can find it through the content of the article, or by scrolling to the end of the entire publication and seeing it there.
Preparatory stages of work
Calculation of materials and prices allows you to choose the best option for building a gazebo at minimal cost. The cost depends on the material used - wood is one of the most common. In addition, the following factors are taken into account.
Room capacity:
- design, diameter: 3 meters - 10 people;
- 2.6x3.6 meters - 12 people;
- 2.6x4.4 meters - 14 people;
- 3x4.5 meters - 20 people.
Roof types:
- gable;
- single slope;
- hipped;
- six-slope.
In addition, floor coverings, roofing, means for the protective treatment of wooden parts, as well as possible interior elements are taken into account.
The calculation of the cost of the entire structure is as follows:
- price of materials used;
- installation of additional items;
- costs of treatment and protective coating;
- roof installation;
- installation of the base (foundation and floor).
All this is added up, and you get the total cost that a wooden gazebo will cost you.
Please note that in order to obtain a correct and accurate calculation of the cost of a gazebo, it is better for you to contact professionals. Not only will this save you time, you will also get a lot of useful tips.
Roof options
In the southern regions of the country it is allowed to install flat, horizontal roofs. In regions with frequent rains and snowfalls - sloped. The last type is the most common.
Its main advantage is that for small gazebos there is no need to install slopes, additional poles, or braces for the layered rafter system.
Let's take a closer look at the types of roofs.
Single-pitch
A simple design that does not take a lot of time and materials. It is used in gazebos of square, rectangular, diamond-shaped shapes. The rafter system is layered, attached to 2 opposite walls.
Photo: Asian style design
Gable
The photo shows an example of a gable roof in an open wooden building. The lattice on the walls is made of pine slats coated with varnish.
Optimal type for rectangular structures. The rafter system (hanging, inclined) is selected based on the requirements of the project and the type of roofing material. Easy to make. You can do its installation yourself.
Four-slope
It is issued in two forms:
- 4 triangles connect at one point.
- 2 trapezoids and 2 triangles. Received the name - hip.
It is recommended to build in rooms with right angles. Rafters - layered, hanging.
The latter should be installed in large arbors, strengthened with struts and a central beam.
Photo: installation of a hip roof truss system
Installation of slopes is carried out at an angle from 15 to 45º to the horizontal.
Other types
For round buildings, a hipped (pyramidal) roof is often used, which consists of only triangles. The rafters are slanted.
There are half-hip roofs that are formed from trapezoids and triangles without tops.
In addition, the roof is made insulated, with an insulating layer on the sheathing, or left cold.
Popular materials:
- corrugated sheeting;
- metal tiles;
- polycarbonate;
- slate;
- bitumen shingles;
- ondulin, etc.
Photo: gazebo with a thatched roof
The first two are excellent for structures with a stove or fireplace, since they are not flammable.
Video description
Watch the stages of building a wooden gazebo in the video:
How to draw a drawing correctly
The compiled drawings of gazebos for the dacha will not allow you to make a mistake in the location of each interior element - table, path, ponds, lamps, and will also simplify the calculation of costs for all building materials. There is a certain sequence in drawing up drawings.
- The entire area allocated for the construction of the structure is measured and put on paper indicating all the structural elements - path, barn, house.
- A sketch of the finished structure is drawn.
- The front and rear diagram of the gazebo with dimensions is drawn. If the design is complex and has additional elements (barbecue, bench, table), it is necessary to complete the plan - top view.
The second drawing shows the foundation diagram.
- The walls and additional elements (lamps, bench) are drawn. The location of windows and doors is also noted.
- Measurements of all frame and cladding elements are noted.
- A projection of the ceiling with dimensions and angles is drawn up.
- Places of electrical wiring and lamps are marked.
- If necessary, a diagram of the barbecue and chimney is drawn.
- Furniture planning is in progress.
In order not to waste your time drawing up a gazebo project and creating a drawing, contact designers and architects. They will be able to offer you ready-made gazebo designs, and will also be happy to help you draw up a construction plan based on your ideas and wishes.
Drawing of a future gazebo: example Source besedki-group.ru
Stages of work
Having completed all the necessary measurements, drawings, calculations, the builders begin building the gazebo.
- Preparing the area for the construction of a gazebo by cutting down trees and other vegetation if necessary, removing debris.
- Laying the foundation. The further durability of the structure depends on its quality.
- Installation of flooring.
- Construction of the frame.
- Wall cladding.
- Construction of the roof.
- Interior design.
The final stage is filling the interior space of the gazebo with the necessary decor, furniture and other attributes, depending on the purpose of the room.
Ready-made wooden gazebo with furniture and barbecue Source lt.decorexpro.com
If you don’t have time to build a gazebo yourself, you can simply buy it ready-made or order construction according to an individual project from professionals.
Site and foundation preparation
The proposed wooden gazebo measures 3 by 3 meters. Accordingly, the site must be cleared of tall grass and other debris in advance. Ideally, the ground should be level and firm.
To save material and time, it was decided to abandon a serious strip foundation, since there would be practically no benefit from it - the structure would be stable anyway.
Despite the fact that the gazebo is square 3 by 3 meters, 12 foundation columns are used, not 9.
The foundation was chosen to be columnar. It consists of 12 curb stones laid exactly level. Instead of curb stone, you can use any hard material, such as brick, tile or aerated concrete.
Before attaching the bottom trim, it is necessary to put waterproofing on the posts; in our case, we will use sheets of roofing felt.
The lower trim is made of timber 100 by 100 mm. Before laying on the foundation, the timber is painted, this is done to protect the wood and its aesthetic beauty. An important point is that the ends of the bars are cut at an angle so that the pillars of the future gazebo can be inserted into them. All this is presented in the photographs below.
Video description
Watch 100 options for wooden gazebos in the video:
The disadvantages of wooden gazebos include reduced strength compared to, for example, metal. In its unprocessed form, it does not tolerate changes in weather conditions. Construction made from softwood is fragile and is not recommended for geographic areas prone to frequent natural disturbances.
Regular treatment with protective agents is required to prevent rotting, mold and mildew.
Wooden gazebo treated with a special compound Source rmnt.mirtesen.ru
Material of manufacture
Wooden gazebos are built from logs, timber, and boards.
Log
is expensive, but for wealthy summer residents it is quite possible to build a closed or seasonal gazebo in the Russian style.
timber
This is softwood lumber. For gazebos, it is recommended to use hardwood timber up to 7 m long. It is lightweight, so it does not require a heavy foundation.
It is not damaged by insects, combines well with other materials, is inexpensive, and beautiful to assemble. For construction, a more expensive gable beam (carriage) can be used.
Board
For these purposes, edged boards are suitable for cladding walls, flooring, and roof rafters. The material is inexpensive and visually attractive.
Protecting a wooden gazebo
A protective agent for treating a wooden gazebo can be oil paint, which is available on the market in a wide range of shades, and it is also inexpensive. Alkyd varnishes will increase durability and strengthen the structure.
Enamels with varnishes will make the structure more moisture resistant. A professionally applied even layer of varnish will improve the appearance of the gazebo and also extend its service life for many years.
Curtains are used to protect from wind and sun rays. They prevent hot sun rays from entering the gazebo, protect from light rain and are an excellent decorative element of the gazebo interior. In winter, double-glazed windows are installed to protect against snow.
Types of structures
According to the types of construction, beautiful gazebos for summer cottages can be:
- open. Designed for summer holidays, they are distinguished by a simple architectural form, but a beautiful and elegant appearance. Such a structure can be complemented with wood carvings, beautiful garden climbing plants, stylish textiles;
- half open They have walls, windows (usually not glazed), an entrance, and a roof. Closed gazebos are made from different materials and amaze consumers with a variety of shapes and designs. In such a building you can relax comfortably in the warm season, even if it rains outside;
- closed. Suitable for use all year round. They are distinguished by their large size, maximum comfort and coziness inside. They must be equipped with furniture, a stove or barbecue and other necessary items for relaxation. In closed gazebos, special attention is paid to the arrangement of the internal space. Here you can create a stylish interior, no different from home. Then it will be pleasant to relax in it with a noisy company, regardless of the weather outside.
Important: summer open gazebos are often decorated with climbing plants, which create shade, protect from the scorching sun, and serve as the main decoration of the building.
Also, outdoor gazebos differ in shape. They are:
- round . They are made mainly of wood or polycarbonate, and are small or medium in size;
- rectangular or square . The most common type of summer gazebo, in the manufacture of which mainly metal or wood is used. Brick is used in the construction of winter versions of garden houses;
- polygonal. They have a rather complex shape, consisting of 6 or 8 corners. They are quite difficult to build with your own hands without any skills in the construction field;
- combined . They combine several forms at once, smoothly turning into one another. For example, a semicircular canopy can be attached to a rectangular gazebo.
Examples of wooden gazebos in the photo
Wooden gazebo for business meetings and feasts for 12 people Source novinky.cz
Miniature gazebo for 4 people with walls in the form of a lattice Source sqezo.ru
A gazebo for spending evenings with the family, the surface is covered with protective varnish and paint Source ogorod.ru
Gazebo on the site with barbecue and table for four Source linenko.ru
Miniature gazebo for privacy and tranquility Source forestgarden.co.uk
Gazebo with curtains to protect from sunlight and wind Source plus.google.com
Gazebo for two for tea drinking with a view of the garden surroundings Source gopitch.co
Installation of rafters
Once you have installed all four walls and the frame of your gazebo is ready, you can begin installing the roof.
Your task will be to install a gable roof consisting of eight rafters. If you install all the rafters exactly into the pre-cut grooves, then it will be level and, from a technical point of view, correct.
Cladding walls and gables with clapboard
- For decoration and partial protection from atmospheric influences, we cover the gazebo with clapboard. These are small boards that are attached to the gazebo with nails with a small cap (it’s almost invisible). The lining overlaps each other.
- The last plank most often does not fit properly, so it will need to be trimmed and made narrower. When installing lining on gables, the same principle is used.
- The preparatory work before installing the lining is clearly shown in the video. They need to be done so that everything turns out smoothly and reliably.
This process only looks simple. In order for everything to be smooth and without gaps, it is necessary to initially carry out some work so that the lining fits exactly in the places you planned. The video explains this process within 3-4 minutes, so you shouldn't have any questions.
Installation of decorative grille
In our case, the decorative lattice is made from a board that we still have. First of all, a frame for the lattice is made, and then small slats are cut out. The slats are secured crosswise, after which the other side is also covered with a frame. We use nails for fastening.
