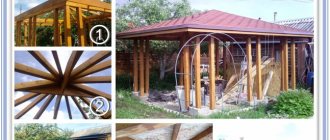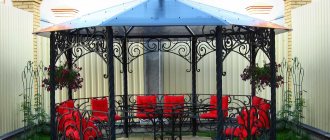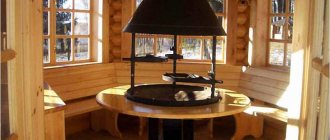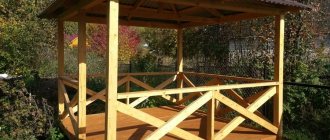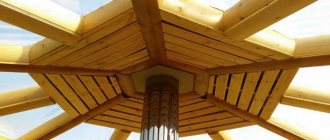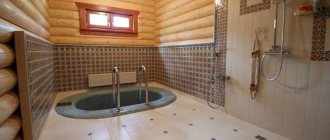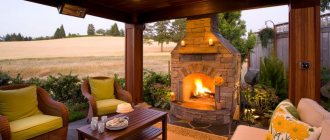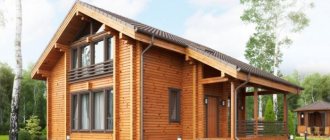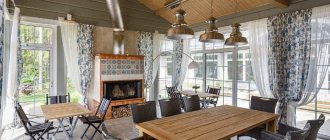A beautiful log gazebo is not just a place for a family holiday, but also a decorative addition to a personal plot. You can put a barbecue nearby and have a barbecue or just sit and enjoy the peace and quiet of your country holiday.
You can build the building yourself, without resorting to the services of experienced specialists. With a little effort and creative imagination, an ordinary log gazebo can be turned into a real work of art; all that remains is to consider how to do this.
Projects made from virgin natural materials
The designs of many log gazebos surprise with their uniqueness. If for rounded material there are traditional ways to build a log house, then for buildings made from unprocessed trees there are no architectural rules at all. In the latter, relying solely on the original imagination of the master.
Practice has shown that logs of the largest cross-section are used as the main supports of the frame, and all other heterogeneous elements are used as additional ties, decorations and to create a unique shape for the gazebo itself.
Structures made from untreated wood will require several large trunks and large branches. It’s not easy to find such material – you can’t buy it in a store. It will be useful to find one of the mature trees on the site. Cutting it down should not harm the appearance of the yard.
If this is not found, there is a way out to contact local lumberjacks or woodworking companies; they will certainly give away uneven sections of trunks for next to nothing.
The shape of a structure made from original logs may follow the configurations of conventional gazebos, but often has its own unique design. For example, such a masterpiece as a “mushroom” made of a log in the center and a round roof can hardly be included in the usual architectural projects.
It is difficult to give advice on assembling such ambiguous structures: this is a matter of individual construction technique. Several general laws in the construction of gazebos include achieving the following necessary qualities:
- strength of the building;
- its ability to withstand external climatic loads;
- the quality of fastening elements to each other to ensure safety during operation (heavy logs of non-standard parameters are the most dangerous if the mechanical balance of the structure is incorrectly calculated);
- safety precautions when installing heat sources (stoves, barbecues, etc.) inside the gazebo.
Types of gazebos
It is not for nothing that a gazebo made of cylindrical logs is popular among owners of country houses and personal plots. Wood is considered a universal building material, it can be easily processed, and with proper care it can last for decades.
If we ignore the variety of shapes and sizes, all log gazebos can be divided into three categories:
- Open type.
As the name suggests, there are no walls. The building consists of a base, four support posts and a roof; as a decorative feature, some craftsmen install carved railings between the pillars. The design is quite simple, unable to protect from the wind, and is suitable for relaxation only in the warm season.
- Closed type.
More fundamental structures that are not much inferior to residential premises. Usually not only walls are placed here, but also window and door blocks are provided. The construction of gazebos involves all-season use, so the walls and roof are insulated, heating devices are installed inside, and if your skills allow, you can install a fireplace.
- Combined type.
The so-called semi-open option, when 3 walls are installed and open space remains. Gazebos are considered the best option for organizing a summer holiday in the spring and autumn. Glazing is usually not provided, so the building provides free air circulation, but at the same time reliably protects from the vagaries of nature.
Important! When choosing a suitable option, you need to be guided not only by aesthetic beauty, but also by the construction budget. Open gazebos are considered the cheapest.
Advantages and disadvantages of log structures
A log gazebo attracts attention with its simplicity and versatility, but wood can hardly be called an ideal material. There are strengths and weaknesses that you need to know about before starting construction.
Positive characteristics:
- environmental safety – wood is a natural material that has the unique property of maintaining a comfortable and healthy indoor microclimate;
- presentable appearance - the material usually does not require finishing and even just varnished looks interesting and elegant;
- thermal insulation - wood retains heat well, which is important for closed gazebos that are used in the winter;
- speed of construction - logs are easy to process, which greatly simplifies installation work;
- affordable price - if you compare a gazebo made of logs with brick and concrete structures, construction is much cheaper.
Disadvantages include:
- Tendency to shrinkage - the structure settles within two years, so it will not be possible to glaze the gazebo and install doors before the expiration of this period.
- Dependence on the environment - wood is afraid of dampness, so for construction you need to use only logs treated with antiseptic compounds (if you neglect this rule, fungus and mold may appear on the walls).
- Drying - the problem manifests itself in the fact that over time, gaps begin to appear between the crowns, the logs crack and lose their original shape and appearance.
Do not forget that wood is a flammable material, therefore, if you plan to install a barbecue, you will have to equip a special area in compliance with all fire safety requirements.
Rounded logs are the basis of reliable construction
Thanks to processed materials, a gazebo made of logs is built in the correct geometric shape using traditional construction technologies. Coniferous trees (spruce, pine) are optimally suited and are used most often. The diameter of the log is chosen to be the same for the main frame of the gazebo - from 200 to 280 mm. It is convenient that the material is sold ready-made with standard sections - you just need to calculate its quantity for individual projects.
Gazebos made of rounded logs have the usual geometric configurations: hexagon, rectangle, combination, etc. The buildings differ from their counterparts made of timber, metal and other materials in the technology of the frame - it requires the obligatory bracing of the corners with horizontal logs - log house. Only the angle of connection of these elements depends on the number of conditional walls.
Thematic material
:
- Wooden gazebos for summer cottages
- Gazebo made of profiled timber
A special feature is that log gazebos may not have vertical posts - their function is performed by crossing logs that are rigidly connected to each other. The critical parts of wooden elements are the places of the so-called cutting - the connection of parallel and transverse ties.
A difficult stage in the construction of a gazebo is cutting out the connecting cups and feet in all the logs that make up the log house. It is recommended to entrust this matter to a professional or purchase already prepared elements.
Stylistic directions
Wooden structures can be decorated in any style, the variety of which is very large. Among the huge selection, consider the most popular destinations:
- Country. This style is typical only for wooden buildings. Sophistication and practicality are mixed here. The appearance depends on the imagination of the owner. It could be an ordinary log house, a forester's house, a rural hut.
- Forest. At first glance, the structure has a rough design, decorated with various driftwood, and built around an old tree. Carving is welcome. Chairs can be made from logs and stumps.
- Classical. Characterized by strict, straight lines. The pavilions have certain proportions in the form of four- and hexagonal geometric shapes.
- Oriental. The buildings are distinguished by the presence of a domed roof of a bizarre shape. Characterized by location in accordance with the cardinal directions. The front side is located on the north side, the canopy is from west to east.
- Mediterranean style. Wood for an open gazebo is chosen with a soft shade. The direction corresponds to pergolas with a canopy, under which there is a brick fireplace.
Choosing a foundation
The base for a gazebo made of rounded logs must be strong, since the building is heavy and has a high load-bearing load.
Monolithic
Suitable for gazebos with a stone stove, large cross-section of logs, as well as closed and combined structures.
A pit is dug under it, with a depth slightly above the freezing level of the soil. The lining is sand and crushed stone; a reinforcement frame is installed in the formwork and filled with concrete mortar.
Tape
Suitable for lighter buildings, as well as gazebos of combined geometric shapes (several “rooms”). A trench is dug along the perimeter of the future walls.
Columnar
Designed for light summer options. Typically, supports are installed under the concentration points of the gazebo (corners, doors). The columnar base is formed from a cushion (backfill made of non-heaving materials) and a square-shaped brick structure. Screw piles or concrete blocks are also used.
Examples of finished buildings
A gazebo can have a very interesting and original design. For example, you can cut out improvised windows of non-standard shapes and leave them unglazed. Such elements can be through and occupy slightly less than half the floor area. Such gazebos will offer especially attractive views.
Wooden gazebos take on a more complete and harmonious look if they are complemented with such popular details as lattice. These elements can also be made of wood. They look especially attractive in combination with a tiled roof.
In a semi-open light gazebo with a high cone-shaped chocolate-colored roof, you can organize a compact summer kitchen with a large brick oven equipped with a fireplace. Opposite such a unit you should place a small round table and a couple of chairs. Such structures look very hospitable and expensive, despite the semi-open structure.
You can watch a master class on making a garden gazebo in the following video.
Loghouse assembly technology
“The logs seem to hang on each other,” an ignorant person will say. An amazing example is how in Ancient Rus' they managed to implement wooden projects without a single nail. The frame of the gazebo is really a single-layer row of logs stacked on top of each other in height.
The secret of keeping them in constant balance lies in their connection. In each log of the gazebo, laid on top of the previous one, a recess is formed at the junction of the round surfaces - a longitudinal bowl. Such that when the trunks are placed, they fit tightly together along the entire length. The thickness of the excavation is approximately a fifth of the diameter of the trees.
Since arbors made of rounded logs do not require completely closed walls, part of the space between the roof and the lower ties remains unfilled or is retained under a double-glazed window. A frame element is needed that will serve as an intermediate support.
It can be a small log house formed by crossing short logs in the corners of the gazebo - a kind of rack. Such columns are erected at the site of each support. The intermediate post of the gazebo can be a log of the same cross-section, installed vertically at the intersection of the lower ties.
A decorative log house is formed in a similar way - a certain shape can be “cut” from any part of the wall, leaving only the corner joints untouched. A traditional architectural solution is the formation of spacious windows in the upper part of the gazebo. Small patterned cutouts are often made in the lower screed.
Connection "in the paw"
The transverse connection of the ties is carried out using two methods: “into the paw” and “into the bowl”. The first log house is characterized by savings in material, but is characterized as more complex and labor-intensive. It involves processing the ends of the logs for joining. Cutting down trees prevents elements from moving in the longitudinal and transverse directions - it firmly holds them together.
The processed ends are 1.5-2 diameters long and have an irregular quadrangular shape. The edge turned inside the wall should be 5-7 cm larger than the external one in height, and the internal thickness of the joint should be the same amount less than the end one. The cutting parameters must be kept identical for all crossed trunks.
Assembly options: 1) “in the paw”, 2) “in the bowl”.
“Bowl” connection
The cup connection is simpler; the process of assembling a gazebo is reminiscent of building a children's pyramid. At a distance of 1.5 log diameters from the end, a round recess is made in the trunk for a transverse log with a thickness up to the core. The elements are laid alternately from each of the two walls. As a result, some of the wood protrudes from the edges, and the outer corners become cross-shaped.
TOP 5 main types of wood for lumber
| Photo | Name | Rating | Price |
| #1 | Larch | 100 / 100 | |
| #2 | Cedar | 99 / 100 | |
| #3 | Pine | 98 / 100 | |
| #4 | Fir | 97 / 100 | |
| #5 | Spruce | 96 / 100 |
Larch
Larch is a special type of softwood often used for lumber. In strength, it is second only to yew and oak, and its ease of cultivation and processing ensures a low price compared to elite types of wood. It is slightly susceptible to environmental influences and is resistant to moisture and sun. This is a good material that is used for floorboards, floor beams and creating walls.
Larch Pros
- high strength and moisture resistance;
- durability;
- low susceptibility to warping.
Minuses
- high thermal conductivity;
- There is a possibility of internal cracks appearing due to improper drying technology.
Cedar
Cedar is an expensive wood used for finishing buildings and creating load-bearing structural elements. In fact, products made from real cedar are almost impossible to find on the CIS market, because it grows only on a few islands in the Mediterranean. The alternative used is Korean pine, often named after this rare tree.
Cedar Pros
- resistance to rot and wormhole;
- high strength;
- minimum defects (radial cracks or ring delaminations).
Minuses
- has a specific woody aroma;
- Cedar wood is very expensive.
Pine
Pine wood is considered universal in woodworking because of its qualities. It has a lower density than larch, but processing costs are lower. Pine contains a high proportion of resins, so its durability is high. This material is used for beams, boards, logs and beams, as well as facing material. It is pine that is most often used to produce lining.
Pine Pros
- environmental friendliness;
- strength;
- long period of operation;
- easy repair.
Minuses
- pine wood is soft, easily scratched and damaged;
- Resin stains may form on the walls.
Fir
Fir is rarely used for lumber, because it requires lengthy processing. This wood has high natural humidity and low moisture yield, which is why it needs to be dried long and hard using special ovens. Therefore, this material is used only for cladding.
Fir Pros
- wood is practically odorless;
- does not contain resin.
Minuses
quickly rots and is destroyed by wood-boring insects.
Spruce
Spruce lumber has a low price and is widely available. It is a simple wood often used for cladding. Spruce timber is almost never produced; more often it is used to make saw logs or lining.
Spruce Pros
- spruce wood is practically not subject to warping;
- sticks well.
Minuses
- high humidity;
- large deformation during drying;
- a large number of branch bases.
Roof construction
The roof of the building should not be heavy; it is characterized by lightness and rigidity. Strength is assessed taking into account external loads - wind and precipitation. The gazebo rafter system does not differ in construction approach from conventional roofs - the elements are the same:
- Mauerlat - the last row of log framing is used.
- Rafters are smaller section logs or beams.
- Ridge purlin is a vein at the intersection of rafters. It is recommended to use timber.
- The pediment of the gazebo, if there is one, is made from a pyramidal row of logs of the same section as the log house. The connection is made with the outer rafters.
- The sheathing for the roofing of the gazebo is attached across the rafters. Usually these are thin slats or boards of small cross-section.
The roofing covering is selected taking into account the design. Bright colored shades and variegation are not suitable for chopped arbors. Stylistically, moderate tones matching the color of wood or paintwork are more combined. Projects where a log frame and a wooden roof (with waterproofing) are combined are considered pristine and unified in execution.
Difficulties and errors
What to pay attention to:
- The material used for construction must be dry. Otherwise, the shrinkage of the gazebo will take a long time, the openings will lose their shape, the logs will quickly become unusable, and cracks will appear.
- When creating a project, the size is calculated for the future. Even if the family is small, friends may gather at the site or an addition may occur.
- It is necessary to place a foundation under the building. The gazebo is a rather heavy structure; in the absence of a reliable foundation, it will sink into the ground. Direct contact with the ground means increased humidity and exposure to insects and rodents.
- To cover the floor, it is recommended to use a tongue and groove board, leaving gaps between the elements so that moisture does not accumulate and air circulates. Be sure to varnish the floor, otherwise there is a high risk of rotting.
- Facade varnishes and paints are chosen to cover external walls and floors. Only they will preserve the tree for a long time.
Protecting a material means extending its life
It is necessary to treat the surface of the wood after it has dried. This is a long natural process that can take more than a year. Antiseptic is the main protection of the gazebo from harmful insects and fungi of all types. After a while, a fire-resistant mixture is applied as a second layer for fire safety. And only the last, after thorough drying, are used coloring agents: primer, varnish, enamel and others. It is strongly recommended to put the gazebo into permanent operation after ensuring all levels of protection.
Approximate costs
The cost of a log depends on the species and processing method. The most convenient way is to choose a design and assemble the kit you like with the help of professionals. price of a gazebo in the country is 85-100 thousand rubles . You must understand that we are talking about the most modest-sized buildings; the larger the area and the more complex the gazebo, the more expensive it is.
The cost of the gazebo usually includes delivery and installation. The work is performed by professionals who have experience with a specific type of building from the manufacturer. If you hire craftsmen separately, they charge about 20,000 rubles for the service; at least 2 people will be required. The quality of the result remains in doubt; it is better to trust the manufacturer.
Log classification
A log house is not necessarily an uncouth log hut, like Baba Yaga’s. With new technology, carpenters can process theme lumber. Some people even want to leave the log virgin.
From here the following types of typical wood emerge :
- Rounded – undergoes sawing of knots and cleaning of bark;
- Calibrated - processed until a smooth surface is obtained over the entire area;
- Chopped - remains unchanged (only the knots are cut off).
When using chopped logs, the gazebo takes on a mysterious forest look. Calibrated blanks, being smooth and even, speed up the assembly of the thematic structure. Moreover, the result is a neat and laconic gazebo. The rounded frame of the gazebo is the golden mean. The crowns of this design need to be caulked, but the internal lining is no longer interfered with by knots and bumps.
To build a gazebo, it is enough to use standard rounded logs, because the thematic design itself is simple. If it is open or semi-open, the consumption of lumber is reduced. However, the gazebo can be prepared for winter by installing windows and doors in its empty openings.
Video description
Watch the video for the process of building a log gazebo in the Russian style:
- At the first stage of construction, a foundation is created with the implementation of a waterproofing system. The foundation must be created taking into account all standards, since the reliability of the constructed object depends on this;
- Then the logs are laid. The logs being mounted must be laid with perfect evenness, since this determines how strong the structure will be. During construction, diagrams are used that allow one to understand how all the logs are laid. A properly constructed log gazebo will allow you to assemble the gazebo without unnecessary hassle;
- After the walls are ready, the roof truss system is created. The logs are connected with wooden pegs;
- Lathing is made along the rafters. Now the roofing is being installed. The structure is sheathed inside and out, treated with an antiseptic and protective varnish for its long service life;
- The inside of the building is primed. If necessary, plank floors are laid and the floor covering is varnished.
Plank floor in a gazebo made of rounded logsSource lt.aviarydecor.com
Proper construction is only possible with experienced specialists who are ready to take into account all the important nuances.

