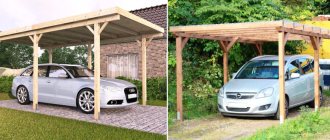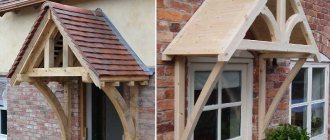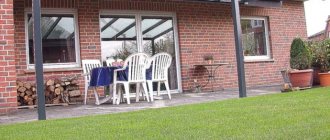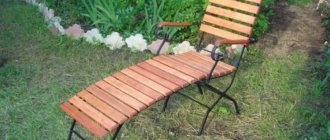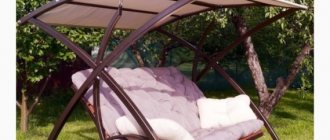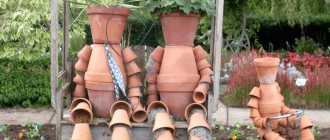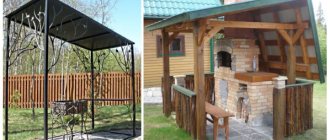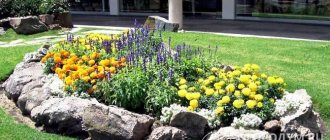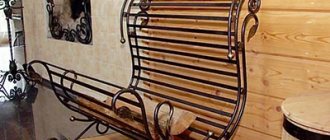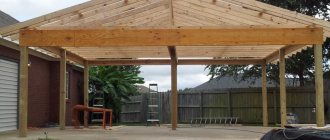To shelter the car from bad weather, bird “gifts”, direct sun and autumn foliage, you can build a canopy. It's easy, reliable and profitable. Nowadays, you can choose a carport design to suit every taste and imagination: different shapes, dimensions, materials used.
To build a canopy on your own, you need to know certain technical nuances, all the pros and cons of the structure, and the preferences of the materials used.
Canopy options
A canopy is a small architectural structure consisting of supporting parts, a roof and space for a car.
Basically, it is located near the house, so it should be made in the same style as the exterior. The photo shows various options for carports.
Roofing material
If you don’t yet know how to make a carport, now it’s time to decide on roofing materials. This is an important part of the construction, and the choice must be made carefully. There are several optimal solutions:
- polycarbonate;
- metal profile;
- metal tiles;
- textile.
Polycarbonate carport
A country carport made of polycarbonate is an option for those who value their time. The material is practical and has a number of useful properties for construction:
- light weight;
- low price;
- flexibility;
- ease of installation
- durability.
The downside may be that it is not environmentally friendly. Also, if not properly cared for, scratches often appear on this material.
Metal profile
This material for the roof of a carport looks more presentable than polycarbonate, however, it also requires more when installing. The metal profile is coated with polyester or plastisol - this significantly strengthens it, making it the most reliable. You can also note the distinctive features:
- sustainability;
- durability;
- strength.
The disadvantages of a metal profile lie in the price (the material is not cheap) and in its certain “sonority” - raindrops falling on the roof can be too loud.
Metal tiles
When choosing this material for the roof, be sure of its durability and practicality. This material is distinguished by:
- light weight;
- fire resistance;
- attractive design.
However, metal tiles have a drawback - the material is too noisy during rain or hail.
From fabric
A fabric carport is the best way to protect your car from the sun. The fabric is an awning, it is lightweight and its installation is quite simple. Unfortunately, it is hardly possible to call it durable, because such a canopy will need to be periodically updated - remove the awning and replace it with a new one.
Tree
The construction of a structure made of wood is simple; all you need is a regular set of tools.
However, the structure is highly flammable, so it is necessary to use antiseptic and fire-resistant agents for processing.
Metal
The frame is made forged or welded from metal profiles. For construction you will need welded equipment and some experience, otherwise it is better to entrust it to professionals.
The disadvantage of a metal structure is that it is subject to corrosion, which means additional protection from moisture is required.
By roof type
The roofing material has been selected and now it is important to decide which type of roof is right for you. The roof can be:
- single-slope;
- gable;
- arched, etc.
We recommend that you make a choice based on your own preferences - we will tell you about some of the advantages of each design.
Project for one car made of wood and tiles
Single-pitch canopy
A lean-to carport is the most economical construction option. Typically, such a structure is adjacent to the house and perfectly protects not only the car, but also the entrance to the house.
In order for such a roof to be reliable, however, you will have to seriously try - mainly, make sure that the angle of the slope has a sufficient degree of inclination. Otherwise, your carport with a pitched roof will collect a lot of snow in winter, which can cause it to sag or even collapse.
The option with a pitched roof is good if your car is small.
Gable canopy
Gable roof with metal tile roof
A gable roof is a more reliable option for winter. It is also important to take into account the fact that its construction will take a little more material and time - the drawings for the structure will be more complex. A gable carport is most often installed at those dachas where people spend most of the time of the year, including the winter period.
Arched
Arched carports are cheaper than gable carports. There are quite a few options for their designs, but most often such structures are made from an 80x80 mm profile pipe and 8 mm cellular polycarbonate. In this case, beams are most often used: 80x80 and trusses: 60x60/40x20.
Single-pitch
The easiest way to install a carport for parking a car. The most complex elements of this design are the tying of the pillars (mauerlat) and the installation of rafters, designed for sufficient force loads (wind, snow).
When the distance between supports is up to 4.5 m, the installation of additional supports is not required; more than 4.5 m, they will have to be installed. The slope of the roof slope must be at least 25 degrees.
Helpful advice: if the slope is 25 degrees, the length of the canopy is 5.0 m, then the last supports will be 1.5 m higher than the first ones, i.e. for 1 m of length 0.3 m of height is added: 5x0.3 = 1.5 m.
What design should you pay attention to?
When choosing the type of canopy, you first need to choose a place for it, this will partially determine the design of the canopy.
The structure can be erected in the form of:
- separately located object;
- an object attached to some other structure (fence, wall of a house, etc.).
The low weight of polycarbonate makes it possible to install a simpler type of canopy - a canopy. It differs from a full-fledged canopy in that it will have supporting elements only on one side of the structure.
Canopies, as a rule, are attached to the wall of a house or other building. If you need to install such a structure as a separate object, then you will need to install reinforced supports on a very high-quality foundation, since it will bear a fairly large load.
Mobile option
Folding canopies have a metal frame and a tent roof. For its simple assembly, a couple of people and a couple of hours for the work process are enough.
Suitable for outdoor picnics or trips to the country. If desired, you can install awning walls or soft glass on the sides.
Color and quality of polycarbonate sheets
It is best to purchase polycarbonate from trusted manufacturers, since they can guarantee that the material will not transmit UV radiation. Its production occurs in accordance with the requirements and quality standards, and a protective polymer coating is applied to the surface of the material. Such polycarbonate will be quite durable and will retain its color and structure without collapsing or releasing toxins.
The color of the material is selected based on your own preferences. The only recommendation concerns the harmonious combination of the canopy with other architectural elements on the site.
Please note that the carport must be made of matte material so that the sun's rays cannot heat the metal of the body in hot weather.
Technical aspects
To construct wooden supports, you will need beams (150x150, 100x100 mm) or cylindrical wood (radius 150-200 mm).
For metal supports: round pipe 100 mm or square pipe 80x80 mm. The gap between them will be from 1.5 to 2 m.
To construct the purlins you will need: a rectangular pipe 40x80 mm or 80x80 mm (for large-scale canopies). Mauerlat: square pipe 100x100 or 150x150 mm. For the sheathing - a 40x40 mm pipe, for the rafters - a 100x40 mm board.
How to make a polycarbonate carport
This option involves installing a metal canopy with a pitched polycarbonate roof.
The site is fenced at a predetermined location. A layer of earth 300 mm deep is cut out. From the sides, at a distance of 1.5-2 m, recesses are dug for supports to a depth of 700-1000 mm. It is worth considering the presence of groundwater and soil characteristics.
Sand and crushed stone (about 100 mm) are poured into the bottom and compacted. The formwork and frame for the slab are made from rods with a diameter of 8 to 12 mm and cell sizes of 100x100, 200x200 mm.
Reinforcement of supports is carried out separately. About 200 mm of concrete mixture is poured into the recesses and ready-made supporting elements are inserted. Next, concrete 100 mm thick is poured.
When the concrete has hardened, we move on to further work. We make strapping along the tops of the supports by welding a 40x40 mm metal profile to the base. We fix the auxiliary harness at an angle of 90 degrees. to the supports. We get the shape of a right triangle.
Using welding, we secure the rafter stiffeners. We lay square metal rafters at right angles at a distance of 800-1200 mm. We weld a canopy over the edge of the trim.
All parts are cleaned and washed with solvent. Dry it. Apply primer and paint.
We cover the rafters with polycarbonate material, which is secured with press nuts to prevent moisture from seeping in, at a distance of 300-400 mm from each other. We seal the edges with special strips for the ends.
The sides of the canopy can be covered with a wooden lattice, awning curtains, etc.
By frame type
The roof is one thing, however, the frame of this building is important. They come in a variety of forms, each with its own positive and negative properties. The following types are distinguished:
- wooden;
- metal;
- brick;
- forged.
Most often, a frame is selected for the purpose of maximum integration into the landscape design of the site (in other words, so that it is in harmony with nearby buildings).
Wood
A carport frame made of wood is an ideal option for lovers of environmentally friendly materials. Wood is used quite often, and there are a number of objective reasons for this:
- low price;
- attractive appearance;
- availability of processing;
- reliability of structures.
Soft tiles on the roof of a gable carport
. However, there are also disadvantages. One cannot help but recall the easy flammability and susceptibility to rotting. Also, a wooden carport must be constantly treated with anti-insect compounds.
If you still decide to give preference to a wooden canopy, then you can familiarize yourself with the main types, characteristics, average prices and photographs of wood in an interactive form.
Metal (corrugated pipe)
A metal structure is, first of all, a reliable building. Metal is not afraid of destruction, it is durable and easily withstands bad weather. It is also worth saying a few words that such canopies will not cost you that much - if you choose corrugated pipe as a material, then the assembly will not increase your budget.
The disadvantage of the material will, of course, be corrosion - you will have to periodically treat the frame with anti-corrosion agents.
Brick
Brick is a material that makes sheds more like good-quality garages. Brick has quite a lot of advantages:
- strength;
- little fear of temperature changes;
- durability;
- aesthetic appeal of buildings.
Frame on brick pillars
Unfortunately, the material also has many disadvantages: it is not cheap, and it takes quite a long time to build from it; you will also have to think about a stronger foundation, because the construction will be heavy.
Forged
A wrought-iron canopy over the porch or a free-standing one will not only protect your car, but will also create a feeling of aesthetic harmony in the yard (especially if you want to use the building as a resting place when you are not in the car). The disadvantage may be high airflow - such structures are rarely sheathed, so it will only protect you from summer rains, but not from precipitation in winter.
