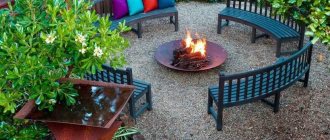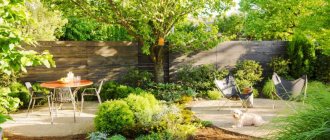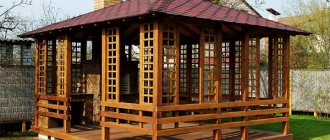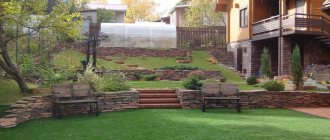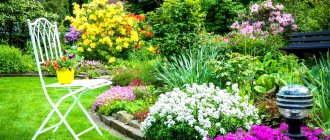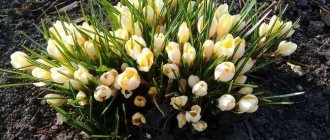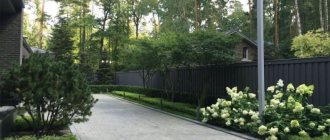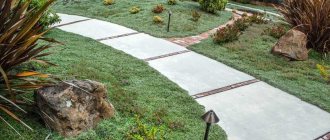A harmonious landscape design can emphasize the taste and individuality of the owner of a country house. There is no need to hire an expensive specialist. Regardless of the area of the plot, it is interesting to plan and design the territory yourself, based on your own preferences. Placing a bathhouse on the site deserves a well-calibrated approach. The information below with a gallery of current photos will help you learn more about the important details of landscape design and admire the harmonious design of the territory.
Landscaping of the site
First you need to seed your lawn. For this purpose, special seeds are used, which subsequently create the appearance of a smooth lawn. Next, you need to select plants for the area. Coniferous plantings will look good; in addition, they do not require special care. Coniferous plantings can enrich the area with a pleasant aroma. These types of plantings include, for example, juniper. Large stones can be placed next to buildings to imitate the appearance of slides. You can complement the composition with beautiful pots or flower pots. On a free plot you can put a gazebo with a barbecue for family picnics or meetings with friends. In order for the landscape design to look harmonious, it is necessary to equip it based on the style of construction of the bathhouse. The bathhouse itself should be the central link.
Construction of an alpine slide
If there is a natural unevenness on the site, you can arrange such a decorative element as an alpine slide
It not only looks beautiful, but also attracts attention, becoming the main decoration of the area around the house. . Rock garden on the siteSource yandex.ru
Rock garden on the siteSource yandex.ru
The work plan for the arrangement of the alpine hill is developed at the site planning stage. You will need large stones, perennial plants, and coniferous shrubs.
If there is no fertile soil on the site, you can use sandy or rocky soil, which is suitable for good development and flowering of plants.
The simplest and most popular type of alpine slide is a rocky cliff. This method of arrangement is especially relevant for areas with a natural steep slope. When creating such a rock garden, large boulders are first laid and then plants are planted.
Rockery in front of the houseSource bg.aviarydecor.com
To diversify the composition, large blocks are dug into the ground, creating paths that imitate a mountain landscape. And plants of different colors allow you to add realism.
You should not give up the idea of arranging a rock garden if the area near the house does not have natural slopes. It is enough to correctly arrange stones of different sizes and plant plants.
Small alpine slide - decoration of the siteSource stroimdom21.ru
On a flat area, you can arrange a flat rock garden with several high points in the form of large stones, trees or shrubs. Decorative gravel is poured into the space between these elements or creeping ground cover plants are planted. Such a rock garden will take up little space, and it is better to place it along the front part of the site near the recreation area with a gazebo.
Another variety is called a gravel garden. To create it, gravel is poured and steppe plants are planted. In this case, large boulders are not used.
Bathhouse style and associated landscape design
1. Regular style - a steam room of strict forms is located in the center of the territory. The material for its creation is brick or blocks. On the sides of the bathhouse there are green spaces in a checkerboard pattern, and between them there is a place for relaxation: a gazebo or a lake. A good addition to this design would be a labyrinth created from green spaces.
2. Marvitan style - in the center of this style there is a gazebo with a dome and a barbecue. Spicy plants are planted in the garden for fragrant smells. Plantings should be simple and not require special care. There are benches throughout the area. The Marvitan style involves designing an area for recreation.
3. Cottage style - designing a site using wood and stones. Cottage style is considered rustic. It is characterized by laying stone paths. Garden furniture is usually made of wood. The decorative elements are massive and impressive: a large garden swing, a well, etc.
4. Japanese style - it is characterized by the design of the site with perennial low-growing plants of green and red colors and an abundance of stones. This style is best used when the bathhouse is something like a religion for a person; when the steam room is built carefully and over a long period of time. The design of the Japanese landscape is dominated by gray and green shades. There may be wooden bridges.
5. Russian rustic style - a style with a real Russian bathhouse. Not far from it, firewood is carefully laid out. Hand-made flower beds (from wheels, buckets or watering cans), pots best emphasize the coziness of the landscape.
Choosing the appropriate landscape design style
First, decide in what style you want to arrange the site. The central and semantic element here, of course, should be the bathhouse itself - we will start from it. Just create your garden in such a way that you practically don’t need to take care of it - you won’t come to weed, but to relax in the steam room and after it.
Thus, modern landscape designers recommend certain styles for organizing the space in front of the steam room.
Regular style: clarity and logic
This style will appeal to men's company:
- In the center of the site is a bathhouse of strict shapes, built of bricks or blocks, without any usual paraphernalia.
- From the center, bushes or potted plants are planted in a checkerboard pattern or along strict lines, and between them, in their place, there are recreation areas, a barbecue, a pond and benches.
- Plant shrubs like oriental ones, which grow very slowly and rarely need pruning. Give them a strict geometric shape - this is fashionable today.
- A small labyrinth of vegetation will look especially good.
- Make the existing terrace multi-level and connect it with bridges and gazebos.
To implement this style, you will definitely need to first draw out the area in a computer program and calculate everything.
Marvitan style: for a leisurely relaxation
In this style, the central element of the site is a domed gazebo with a barbecue. And then:
- Spicy plants for aromas.
- There are many benches and sunbeds throughout the garden.
- Plants should require a minimum of care.
- There are no paths - just grass.
- In several nooks of the site there are mini-fountains to maintain a humid microclimate and coolness in the shade.
This style involves a calm, unhurried relaxation, as provided for by the bath procedures themselves. Wrap yourself in white sheets after the steam room and feel like respected Moors!
Cottage style: wood and stone
This style is the most comfortable. There are no strict rules here, just a few recommendations:
- In materials, give preference to stone and wood, especially in finishing the bathhouse: either it will be a steam room made of logs, or cover it with high-quality siding.
- Lay out all the paths from stone, but in front of the bathhouse or garage, you can use concrete.
- All garden furniture is only wooden, preferably white.
- The barbecue oven and other items are heavy and solid. Forget colorful garden gnomes.
- Large garden swings, sun loungers and a well are welcome.
The main principle of this style is comfort.
Japanese garden: inspired minimalism
If for you a bathhouse is a whole religion, and you have been building it for years and with love, and preparing for the trip takes more than one day - pay attention to the Japanese style. Its main principle is inspired simplicity, stones and low-growing perennial plants. Almost everything is green and gray, and only here and there red and lilac bushes grow. And this garden looks especially beautiful in front of the bathhouse made of profiled timber.
There is no water in such a garden, but there is an imitation: the so-called “dry” streams and rivers, lined with stones. And across them there are wooden bridges. And everything in such an area leads to reflection, and therefore, if a bathhouse is a real outlet for you after the city with its frantic rhythm, this is your style. But if you have a whole group of friends with you, including children, forget it.
Russian rustic style: a place where time stood still
And this landscape style for a real Russian bathhouse is perhaps the most native. It’s as if time has stopped in this area, and it looks abandoned (but only slightly). Somewhere the firewood for the bathhouse is neatly stacked, somewhere a large cart wheel is leaning against a tree, the grass is a little larger than it should be, and in some places there are even useful weeds growing. The smells of the real outback, the smell of herbs and forests. And flowers have sprouted in some watering can, and near the pond there is a decorative mill.
This is the ideal style for the area in front of the bathhouse if you come to relax once every two weeks. You almost don’t need to take care of it, and you can put a grill with kebabs wherever your heart desires. A steam room made of logs fits perfectly into this design, as does a house for children. All that remains is to complete the glass veranda next to the bathhouse and install the samovar.
The area in front of the bathhouse: a selection of the best ideas for arrangement
Today there are 1001 technologies on how to build a good Russian bathhouse, there is a lot of available information on how to arrange it inside and even how to knit brooms correctly, but not a word on how to organize the space in front of the steam room itself. But landscape design is not just a science or a favorite topic of glossy magazines, it is the same 3D reality that creates a mood and is conducive to relaxation.
Imagine for a minute: you decided to spend the weekend with family or friends, and upon arrival you see this picture: a shabby steam room stands in the middle of an overgrown area with a bunch of garbage and scattered firewood, a barn is almost lying nearby, and in general the whole area resembles a scene from zombie apocalypse. Even if the steam in such a bathhouse is wonderful, believe me, none of the vacationers will return the next weekend. And here is another picture: the exterior of the bathhouse is a real Russian style, in front of the open terrace there is a transparent artificial pond, next to it there is a gazebo with a huge barbecue oven and from there you can already hear the fragrant smell of barbecue, there are fruit trees everywhere and a whole children’s playground is located in the shade. Even the paths are laid out in a rustic style, and everything smells, rustles and lives. Believe me, next summer you will add a summer veranda or attic to such a bathhouse, and you will spend not just one weekend there, but your entire vacation!
After all, it’s such a thing that a person really loves with his eyes. And in fact, it is not difficult to arrange the area in front of the bathhouse - many simply do not know how. Well, our site is a storehouse of ideas!
What to build a bathhouse from?
When thinking about how to build a bathhouse in a country house, the question most often arises about the choice of material for building walls.
Timber is the most common option, as it is completely environmentally friendly and gives the building additional comfort. Larch is considered the most durable material for walls, but its main disadvantage is its high price.
Oak will also last a long time. It is this material that is recommended to be used for the floor, even if the main structure is planned from more budget-friendly wood species, such as aspen or linden.
It is important not to forget to treat the wood with a special solution that will protect the material from pests, spontaneous combustion and rotting. This must be done before laying the timber.
Brick is solid and durable. It is chosen when they expect that the building will serve not only children, but also grandchildren. To retain heat, the thickness of the walls must be at least 2 bricks. To add coziness, the inside of the walls can be covered with clapboard, and decorative stone or facing brick can be used on the outside.
Foam concrete is a modern material that retains the characteristics of brick, but has a much smaller impact on the family budget. It does not burn, weighs little and retains heat well.
A structure made of foam concrete cannot be called cozy or aesthetic. If these characteristics are important to you, use wood paneling on the inside. The same affordable material, siding, is suitable for exterior cladding.
Gas silicate is no less good in price and quality, but it is not recommended for use in the construction of premises with high humidity.
Artificial pond and patio: learning from valuable experience
Americans have very well organized patios: from the house itself there is a fairly large terrace that ends with a swimming pool or a small artificial pond. This is convenient: after the steam room, your bare feet do not touch dirt and dust, and you can immediately dive into cool water without worrying that sand from your feet will clog the filters again. Also, the dirt no longer rushes back into the bathhouse. For a real Russian steam room - a wonderful extension! And it's called "patio".
But it is not necessary to adhere to a strict design concept here: you can place the pond wherever your heart desires, and instead of a long terrace, just build a path to it. You can even install a fountain or an artificial stream, everything is extremely simple:
And if you wish, you can dig a huge pool and make a polycarbonate canopy for protection from rain and sun. Water in the area in front of the steam room is important!
Roof for a bath
For mini baths and small buildings, it is advisable to make a lean-to structure. But we must take into account that with an incorrect angle of inclination there may be an increased risk of load from precipitation.
A gable roof will cost more, but it is better suited for larger structures. In addition, under such a roof it is possible to create an insulated attic, which will prevent heat loss, especially in winter.
The choice of materials for the roof is very diverse. When choosing, you should consider the characteristics you want to get, as well as your budget.
The most common options:
- slate;
- roofing felt;
- metal tiles;
- ondulin;
- profiled sheet
When choosing a design and material for the roof, be sure to take into account the seasonal use of the building.
The aroma of barbecue and grill: building a barbecue gazebo on the site
If you don’t yet have a barbecue stove in the area in front of the bathhouse, then there definitely will be in a year or two. After all, a bathing holiday without barbecue is just a procedure. But where can you get such a beauty? There are three options: buy a simple grill, order a service from a good stove maker, or even lay out the stove yourself. Our website already has several articles on how to set up a barbecue yourself and what types of such stoves there are. Even how to attach a gazebo with a barbecue to a bathhouse.
Arbottle structure
This type of material has good heat and waterproofing. For construction, blocks or monolithic slabs are used.
The finished product is neat and durable. This bathhouse is ideal for a small summer cottage.
Children's playground: how to keep children busy all the time
But the most important “natural disaster” - children - is often completely forgotten when arranging a site. But you don’t want your kids, nephews and just small guests of friends to break some expensive lamp out of boredom, start a serious fire in the barbecue, or hopelessly clog the filters in the pond? But it’s true that sometimes a holiday outside the city can be painfully similar to a comedy. Although it would be more correct to call such a weekend “nine crazy adults and two children who really have nothing to do.” Just set aside the farthest corner of the area in front of the bathhouse for a children's playground - and direct this uncontrollable chaos there.
An important detail in yard design: lighting
An essential detail in arranging a yard is lighting. The main objects that should be illuminated first are the front porch, paths, outbuildings and recreation areas. Electric exterior lights are suspended above the porch. They are mounted in such a way that the steps of the stairs can be clearly seen.
On path routes, it is important to illuminate particularly dangerous areas: slopes, turns, steps. Solar-powered garden lights are often used for this purpose.
They just stick into the soil on the side of the road.
Garden lights are convenient because they require no wiring and do not consume electricity. But they do not always provide full light. In inclement weather, there is not enough sunlight to charge them. Therefore, if possible, it is better to organize electric lighting in autumn and winter.
dizlandshafta
Firewood sheds and other important yard attributes
Now all that remains is to style everything else that is on the site. So, firewood scattered on the site may look relaxed and directly indicate that you have come to take a steam bath, but broken fingers on a random piece of wood, a bruised forehead of one of your friends who stepped on you, or constant splinters may not please you at all. Therefore, build or buy a regular firewood shed, find a good place for it and your site will be transformed!
If you take your pet with you into the fresh air, then let it have its own place. Moreover, give up the standard “house” with a kennel - show your imagination! It could be an overturned barrel, an extension to the bathhouse itself, or a real masterpiece of carpentry: a mini-copy of the steam room itself for your beloved dog. And there the pet will be cool in the heat and warm in the cold - if you stay overnight thanks to the presence of a summer bedroom, the animal will not have to be accommodated somewhere in the bathhouse itself.
Found an idea for yourself? Realize it and make your friends happy!
Source of the article: https://dom-srub-banya.ru/kak-ukrasit-landshaft-okolo-bani/
Bath stove
Almost the most important thing in every bathhouse is the right stove. When the bathhouse at the dacha is almost ready, it’s time to think about choosing a suitable model. Before making a decision, it is worth deciding on several important points.
Landscaping of the site
First you need to seed your lawn. For this purpose, special seeds are used, which subsequently create the appearance of a smooth lawn. Next, you need to select plants for the area. Coniferous plantings will look good; in addition, they do not require special care. Coniferous plantings can enrich the area with a pleasant aroma. These types of plantings include, for example, juniper. Large stones can be placed next to buildings to imitate the appearance of slides. You can complement the composition with beautiful pots or flower pots. On a free plot you can put a gazebo with a barbecue for family picnics or meetings with friends. In order for the landscape design to look harmonious, it is necessary to equip it based on the style of construction of the bathhouse. The bathhouse itself should be the central link.
Layout nuances
First of all, you need to realize that the landscape design of the yard will determine the opinion of guests about your home in general and your lifestyle in particular.
In addition, it is worth remembering that proper design of the local area can highlight the advantages of a residential building and hide its shortcomings.
The main object on the site is a residential building. All other elements must be in harmony with it in style, size, and color scheme.
A chaotic layout and too much decor will not lead to anything good. Owners of small yards need to be especially careful.
It is imperative to explore the available space. To this end, the following factors need to be assessed:
- yard shape;
- relief features;
- soil type;
- groundwater level;
- climatic conditions.
It may be necessary to carry out drainage work or strengthen the slopes.
Bathhouse style and associated landscape design
1. Regular style - a steam room of strict forms is located in the center of the territory. The material for its creation is brick or blocks. On the sides of the bathhouse there are green spaces in a checkerboard pattern, and between them there is a place for relaxation: a gazebo or a lake. A good addition to this design would be a labyrinth created from green spaces.
2. Marvitan style - in the center of this style there is a gazebo with a dome and a barbecue. Spicy plants are planted in the garden for fragrant smells. Plantings should be simple and not require special care. There are benches throughout the area. The Marvitan style involves designing an area for recreation.
3. Cottage style - designing a site using wood and stones. Cottage style is considered rustic. It is characterized by laying stone paths. Garden furniture is usually made of wood. The decorative elements are massive and impressive: a large garden swing, a well, etc.
Which floor to choose for your future terrace
The choice of flooring depends on the materials from which the entire structure is made and its stylistic design.
Basic requirements for installing a floor on a sauna porch, veranda, terrace:
- the coating should not slip - this will help avoid injuries if the floor is wet;
- the material chosen is frost-resistant, which is important in the coldest regions;
- high resistance to abrasion and deformation - people walk around the site in a variety of shoes.
When the site is partially or completely open, when making the floor it is necessary to make a slight slope (no more than two to four degrees) towards the street so that water can easily flow down.
It is desirable that the entrance to the site can be made both from the street and from the bathhouse building.
Stone, tile or wood
The most popular covering option is decking. It is made from natural wood or wood with the addition of polypropylene. The latter option is characterized by low swelling and practically does not deform from external influences. The most commonly used wood species are larch, ash, spruce, pine, hornbeam, oak, and less commonly - fir, Brazil walnut, cedar, and teak. The use of natural or artificial stone and ceramic tiles is justified if the washing facility is at least partially decorated by them. When using tiles, choose the most textured one that will not slip. In brick buildings, the floor is sometimes made of paving slabs, which visually connect the area with the paths in the garden. Porcelain tiles are also acceptable, it is only important to lay it according to all the rules.
Choosing a decking board
When making a wooden floor on a terrace yourself, it is recommended to cover it with antiseptics, moisture-resistant or fire-resistant impregnations, products containing oils and wax, intended for outdoor use. All of them are available in transparent, tinted or with a whitening effect.
Purchased terrace boards can be smooth or corrugated - for bath verandas and terraces, the latter is recommended. A board made of composite material contains wood flour obtained from valuable wood species and various polymers.
Design of a site with a bathhouse
A harmonious landscape design can emphasize the taste and individuality of the owner of a country house. There is no need to hire an expensive specialist. Regardless of the area of the plot, it is interesting to plan and design the territory yourself, based on your own preferences. Placing a bathhouse on the site deserves a well-calibrated approach. The information below with a gallery of current photos will help you learn more about the important details of landscape design and admire the harmonious design of the territory.
Where to build a bathhouse - competent selection of location
Any construction on a personal plot must be coordinated with the relevant local and district authorities. When placing a building on a development plan, you should take into account the distances from the bathhouse to the rest of the buildings around, in accordance with sanitary standards and rules for the development of personal plots and planning of residential buildings. For example, SNiP 30-02-97 establishes the rules for the development of personal plots, SP 11-106-97 specifies the distances from objects, and also contains an algorithm for registering and coordinating the placement of buildings on the development plan.
Here are some excerpts from them:
- the distance from the bathhouse to the fence must be at least 3 m;
- if there is a well on the site, the distance from it to the bathhouse should be at least 12 m to prevent contamination of the well water;
- the distance from the bathhouse to the house should be at least 8 m.
For practical reasons, it is best to locate the bathhouse in the backyard on a hill to facilitate the removal of water from the washing room and steam room.
Distances between objects on personal plots: 1.2 - residential building, 3 - bathhouse, 4 - gazebo, 5 - toilet, 6 - well, 7 - tall tree, 8 - low tree, 9 - bushes, 10 - border of the green zone, 11 – road, 12 – fence Source zaborprofi.com
Main stages of territory design planning
It is easier to design a site from scratch when the area retains the pristine purity of nature. Having a home is not a problem in most cases. But the lived-in space can also be transformed; the main thing is to develop a clear concept. Therefore, landscape design always begins with planning, which includes the following stages:
A clutter of buildings and decorative elements does not contribute to the formation of a harmonious landscape design.
When drawing up a landscape design plan, it is advisable to have information about the characteristics of the soil and groundwater level. This also matters when planting flower beds, building a bathhouse or arranging a garage.
Bathhouse foundation
There is no single correct answer to this question. For different soils and types of construction, you should choose different foundation options.
Strip foundation
Suitable for frame baths and heaving soil, which holds moisture well, but fluctuates depending on the time of year. For such a foundation it is necessary to dig a trench about 40 cm deep and about 30 cm wide. To reduce the risk of deformation of the building, it is recommended to pour a layer of sand of at least 20 cm and 10 cm of gravel.
Timber is suitable for formwork. You will also need reinforcement with a cross section of 12-15 mm. The assembled structure is poured with concrete. While it hardens, you need to pierce it with a probe or shovel to remove possible air pockets.
Columnar foundation
This foundation is more stable and is used for heavy buildings and moving soil. For pillars, pipes, stone or brick, securely filled with mortar, are suitable. The depth into the ground may vary.
The main condition is a step of at least 2 meters between the pillars. Ideally, 1.5 m. The pillars are installed in sand well-drained with water, after which it is carefully compacted. Don't forget about waterproofing. Bituminous mastic and roofing felt are perfect.
To completely harden, the foundation will need at least 10 days.
Features of choosing a place for a bath
A country vacation cannot be considered complete if there is no bathhouse on the site. When choosing or drawing up a project, they are guided by the size of the site, the planned financial costs and strive for compatibility of style with a residential building. It is very important to find a suitable place on the site for a bathhouse. Rest is invariably associated with a peaceful atmosphere, and it is advisable not to disturb your neighbors. Based on the following recommendations, it will be easier to choose a suitable area for a bathhouse:
In addition to the correctly selected site, the external design of the bathhouse plays a significant role. It is desirable that the walls of the house and the bathhouse are made of the same material. This is especially true for landscape design if the building is in plain sight. The exterior of a bathhouse hidden in the thick of green spaces is less important. But it is better to choose a roofing material similar to the main building. This contributes to a harmonious perception of the design of the site as a whole.
The following is the design of the area with the bathhouse:
Interior Design Ideas
The interior decoration of the bathhouse should be as hygienic and safe as possible. The same applies to the space of the closed terrace. The open area is made resistant to external weather conditions - its parts are varnished and painted in different colors. The cramped the interior spaces, the lighter the finishing is required; to expand the space even more, mirrors are suitable - in wet rooms they are coated with special compounds that prevent fogging.
Wooden buildings are most often decorated with house carvings - they are present on the railings, roof edges, and in the design of windows. To diversify the interior design, wood of different shades is used. The bathhouse, decorated in the style of an old Russian hut, looks interesting - it has the appearance of a log house, with rough “clumsy” interior decor, good-quality benches along the walls, and “antique” wooden tubs. The steam room space itself is prohibited from painting or varnishing - most of these compositions release all kinds of poisons when heated.
The brick bathhouse is decorated with wrought iron railings, stands for firewood, and a fireplace with metal shutter doors. The roof of a building in ethnic style is covered with reeds and straw. A bathhouse in a modern style has practically no decorations - everything that is in it is as simple as possible in form and strictly functional. The round building with a terrace looks very original, but its full design can only be done by true masters of their craft - the interior design, the shape of each room here must be appropriate.
Furniture that suits different styles is made of wood, with forged legs, or wicker rattan. For spacious rooms, as well as for families with children, swing benches will be useful. A flat screen TV or a computer with a game console is sometimes placed in the relaxation room - it is important that such a room does not have high humidity, which can damage expensive electrical appliances.
Paths and lawns
The attractive design of the site is formed by the combination of garden paths and lawns. There are many variations of arrangement, let's start with the forms. Some people like clear geometry, others prefer to bring landscape design as close as possible to the natural manifestations of nature and design winding paths. The material for the arrangement is selected taking into account the general style of the site:
The origin of the lawn on the site is also different. Availability of funds allows you to supplement the landscape design with lawn delivered in rolls. In this case, the ideal appearance is guaranteed. You can save money by planting lawn grass yourself. The process is lengthy, and you can achieve an impeccable appearance of your landscape design if you periodically reseed bald spots and regularly care for the area.
Features of installation of heat and vapor barrier
Insulation is carried out on closed verandas, which will be used all year round.
The walls are first checked for cracks and defects. The condition of doors and double-glazed windows is assessed in order to eliminate possible sources of cold in advance.
Builders advise performing internal insulation. This is many times more effective than external thermal insulation.
The most commonly purchased materials are sheets of polystyrene foam 10 cm thick. The downside is that the free area of the room is reduced.
Beginners may have trouble fitting the sheets due to the fragility of the foam. An alternative is rolled mineral wool, which will be simpler and more convenient to install.
There are also expensive insulation materials on sale with a foil protective coating, which are superior in thermal insulation to the previous two types.
You need to start insulating the brick walls of the terrace by installing a wooden sheathing made of bars with a cross-section of 25–40 mm. The fastener spacing is selected based on the size of the slabs. Polystyrene foam is inserted into the openings.
After insulation, the walls are finished (optional). Walls:
- putty;
- paint;
- laid out with tiles;
- covered with plastic panels.
Before insulating the ceiling, the integrity of the roof is checked. Otherwise, if the roof starts to leak, then all the work will be in vain.
The ceiling is waterproofed with perforated film. The joints are sealed with construction tape. The insulation is fixed using more reliable fasteners (screws, dowels).
Layout of flower beds and flower beds
Flower beds and flower beds will bring visual pleasure while staying in a suburban area. Having studied the possible design options for color compositions, it will be easier to choose an interesting option for the landscape design of your own site with a bathhouse. The materials used in the arrangement and the location of the flower beds can transform the most inconspicuous area into a fragrant Eden. The following types of flower beds are popular:
The use of available materials when decorating flower beds on a site is one of the most popular landscape design techniques. Bicycle, barrel, tires, cart - it is not possible to list all the options. The imagination of the site owner can exceed all expectations.
A compact area is not a limitation for planting flower beds. In this case, the design moves from the horizontal to the vertical plane. Various hanging pots and boxes, multi-tiered flower beds and wall panels - there are many ways to beautifully decorate a space without taking up free space.
Video description
By contacting a construction organization, you can choose your favorite bathhouse designs with a relaxation room and a terrace from the catalog.
But what to look for when choosing a material for a bathhouse, see the following video: There are quite a lot of options, but among them three can be roughly distinguished, taking as a basis the number of floors of the building and its dimensions: one-story bathhouses; two-story or bathhouses with an attic; bath cottages.
One-story baths
In fact, they are both small houses with a minimum set of rooms (steam room and washing room), providing a comfortable pastime, and large one-story houses with an expanded set of rooms, including bathrooms and rest rooms. In addition, the recreation area can be moved outside the bathhouse to a terrace or veranda. When choosing a project for a large one-story bathhouse with a barbecue area, you don’t have to worry about where to accommodate vacationing guests, since the recreation area is divided into two parts - a room inside the bathhouse and a terrace.
One-story bathhouse with a minimum number of rooms Source ro.decorexpro.com
Two-story baths
Bathhouses with a full second floor are extremely rare - more often they are called bathhouses with an attic. In any case, thanks to the presence of an additional floor, the usable building area increases and two rest rooms can be made: one on the first floor, the second on the second. Thanks to the additional space, the bathhouse can accommodate a larger number of vacationers, which is an excellent option for relaxing with a large group. An inexpensive project for a two-story bathhouse with a terrace involves the presence of two lounges and a terrace.
Bathhouse with attic and terrace. Plan of the 1st and 2nd floors Source dachmir.ru
Bath cottages
These are large bath complexes with outdoor recreation areas, several indoor recreation rooms, bedrooms, a swimming pool and a kitchen. This is a place to relax not only with your body, but also with your soul. Most often, such a complex is built for subsequent rental. Maintenance of such a building requires large expenses, which is unprofitable for private use.
Bath complex with an area of 250 m² Source makemone.ru
Decoration of the recreation area
Landscape design covers all corners of the country property; in addition to the bathhouse, the territory is often equipped with a recreation area. Recommendations for arrangement are as follows:
Artificial ponds can highlight the sophistication of landscape design. It doesn’t matter whether it’s a pond, a fountain or a waterfall, the murmur and coolness of water always have a positive effect on a person’s psycho-emotional state.
The techniques used in landscape design have many faces. The presence and design of certain structures are largely determined by the financial capabilities of the owner of the site. But with a creative approach, even a small area can be transformed without major investments. The main thing in design is imagination and perseverance.
Source of the article: https://dom-srub-banya.ru/kak-ukrasit-mesto-vozle-bani/
Selection of materials for construction
Materials for construction are selected mainly as environmentally friendly, natural, and high quality as possible. The structure is built to last for many years, maintaining a beautiful appearance, requiring virtually no repairs.
The following building materials are most often used for construction:
- natural wood - logs, boards, beams;
- brick, natural stone;
- foam concrete, gas silicate blocks;
- glass, including fireproof, frosted, colored;
- sand, gravel, clay, cement;
- various types of vapor barrier, waterproofing, thermal protection;
- pipes made of plastic, metal;
- ceramic tiles - for decorating floors and walls;
- tiles, ondulin, roofing felt, slate - for roofing.
The indoor bathhouse is exposed to hot water and high temperature, while the open area in front of it is exposed to wind, precipitation, and direct sunlight, which is important to consider during construction. For the construction of the bathhouse itself, coniferous wood is preferred, but it is better to finish it with deciduous wood - resinous substances, with long-term exposure, have a detrimental effect on the respiratory system. Such construction is carried out frame or in the form of a log house. Brick, stone, and also bathhouses built using the “claystone” technology (from firewood and clay) are less common.
Since there is always high humidity in the room, high-quality putty of walls, ceilings, and floors is necessary.
A detailed plan is the key to a successful design
Before you start purchasing the necessary equipment, seedlings and finishing materials, it is important to draw up a clear and detailed plan for the location of all elements of landscape design - from large buildings to the smallest bush. After all, even creating the image of a site that seems to have been created by nature itself requires the tireless attention of the owners
The more detailed and accurate your layout of elements and the sequence of their occurrence on your site, the less time, effort and money you will spend on landscaping the local area. Agree that it would be a shame to spend a lot of effort creating a flower bed in a place where you will subsequently have to lay a water supply for an artificial reservoir.
On the detailed plan for the location of landscape design elements on the site, it is necessary to note:
- buildings (gazebo, summer kitchen, canopy, veranda, outdoor shower, children's playground);
- reservoirs or water structures (laying drainage and water pipes is carried out first);
- alpine slides, cascading structures made of stones;
- garden paths;
- places for planting trees and shrubs;
- the location of flower beds and flower beds (the time it takes to organize the design element of the site will largely depend on the type of flower bed);
- fencing of the local area (in some cases, zoning of a large area is carried out using small fences, “living” walls, the location of which must also be foreseen in advance);
- decorative elements;
- lighting and illumination system for the facade of the house and site.
There are a lot of options for landscape design; there are design styles with their own basic concepts and motifs, within which some classification can also be distinguished. But we can safely say that all the basics of stylistic trends are just a “skeleton” of design, to which you can add your own ideas and fantasies.
Conventionally, all design options for local areas can be divided into those that look as if nature itself created the image of the site, and man was only able to effectively fit into the resulting picture. It seems that perennial plants themselves grew in surprisingly organically selected places, bushes and flowers were located around them, and small ponds seemed to have existed in their places for many years - the person only laid paths between these harmonious elements of the site and used a lighting system to highlight the most spectacular ones.
The second option is a qualitative opposite - strict symmetry, precise sizes and shapes, clarity in the arrangement of all elements, indicating the tireless attention of the owners to the appearance of their local area. If there is a lawn on such an area, then it is perfectly trimmed, the garden paths are stunning with the clarity of their shapes, and in the flower beds the flowers are arranged according to their blooming time
Arrangement of the play area
Children's playgrounds are installed in places that are clearly visible from different points of the site and the house. Thus, the child will be under constant adult supervision. When arranging a site for a play area, you need to follow several rules.
The soil cover in this area should be soft enough to prevent the possibility of injury. A grass carpet or sand bedding is suitable. The installed play equipment is made with a safety margin: the child grows and gains weight. The equipment of the play area depends on the age of the children. Traditionally it includes:
- sandbox;
- mini-pool;
- slides;
- swing;
- sports corner: ladder, hanging rings, parallel bars, crossbar;
- playhouse.
Adult play areas are organized for teenagers. This could be a small tennis court, a playground with a basketball hoop, or a football goal. Additionally, they are equipped with a sports corner.
Children's playground at the dachaSource realt.onliner.by
Children's playground with a log houseSource homegar.ru
Children's playground, sports groundSource 990.md
Fencing and outbuildings
Outbuildings provide comfortable living and pleasant use of the site. Typically, each functional area needs an auxiliary structure:
- The garage can be adjacent directly to the border of the site; it is located closer to the access road.
- A summer kitchen is usually located next to the house. But it is advisable to build a shower or bathhouse at the point where communications enter the site.
Greenhouses and buildings for storing equipment and fertilizers are located closer to the garden or vegetable garden.
Owners of private houses are guided by different motives when choosing fences. For some, it is enough to simply mark the boundaries of the site, while others want to protect themselves from prying eyes and reliably protect their property. Therefore, manufacturers offer a wide range of fences at different prices. The main requirement is durability. Also, fences should be organically combined with the facade of buildings, gates, and wickets.
Stone fences are considered the most expensive and high quality. Brick structures look aesthetically pleasing and go well with other materials (wrought iron gratings, picket fences).
Stylish stone fencing
Concrete fences made from individual sections are the most popular due to their low cost and wide range. It is recommended to install products reinforced with iron structures. This is a great option to quickly build an inexpensive fence.
What to heat - choosing a stove
When choosing a stove for a sauna, first of all you need to pay attention to the power. This indicator must correspond to the volume of the steam room. The presence of uninsulated areas and the material used to make the door are also taken into account. According to the type of fuel, sauna stoves are as follows:
- Wood-burning. The classic version of the firebox allows you to create a special atmosphere. A ubiquitous tree does not require additional communications. You can independently prepare all kinds of varieties to create different effects.
- Gas. Units of impressive size can only be connected by a qualified gas technician. In such stoves there is no need to constantly add firewood and control the flame. They have no firebox or ash pan. Gas furnaces significantly increase the fire hazard of the entire structure.
- Electric furnaces. Miniature devices heat the room evenly and quickly. The installations are absolutely safe, with great functionality. Due to the high electricity consumption, the operating cost will be high.
Choosing a place for a gazebo
The main advantage of a country house with an adjacent territory is that it can accommodate a comfortable and cozy recreation area with a gazebo, where you can relax in any weather.
Gazebo with fireSource dcmdva-apld.org
When designing a recreation area, take into account the following:
- If the area is too small, then you don’t have to install a gazebo, but limit yourself to a light canopy with climbing plants and a bench.
- In a small flat clearing in the summer, under the spreading branches of a tree, it is enough to place wicker furniture: a table and a couple of armchairs.
- All kinds of prefabricated structures with awnings in the form of canopies and tents are available for sale. Temporary gazebos reliably protect from sun, wind, rain and mosquitoes.
- To locate a stationary gazebo, choose a hill or a place remote from the main building. The manufacturing material can be wood, metal or polycarbonate. They are usually used in combined gazebos, where the metal frame is sheathed with wood or polycarbonate. To make the gazebo look light, it is made as open as possible, without walls, with openwork details that let in light.
A gazebo built from an old barnSource www.pinterest.com
There is a barbecue area next to the gazebo. A flat, compacted area is suitable for this. Sometimes it is covered with tiles or stone. In some cases, barbecue areas become the main focus of the territory, and flower beds and flower beds serve as their decoration and are located around them.

