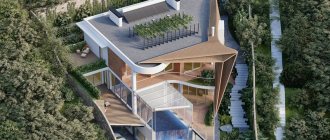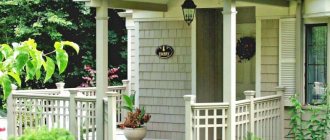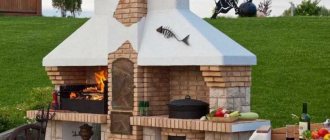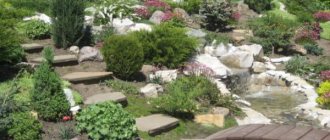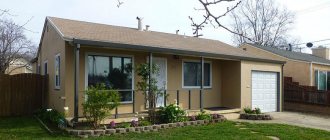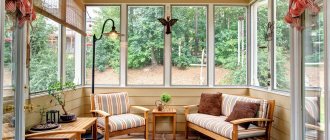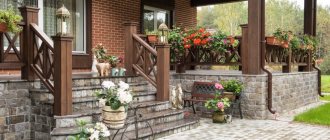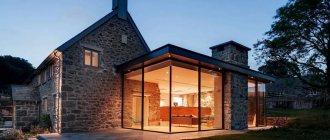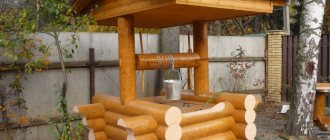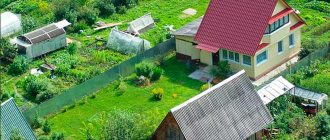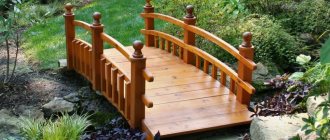A chalet is a small house outside the city, and the definition itself fully reflects the essence of such cottages. The birthplace of the style is the French province of Savoy on the border of Italy and Switzerland. Chalet-style houses are simple elegance, warm comfort, reliability and functionality. That is why they spread throughout Europe, and now they are increasingly found here. Be sure to take a closer look at them if you are planning to build a country cottage!
What a chalet style house should look like
For such a building, they order a reliable and powerful foundation made of natural stone, and the first floor is also made of stone, so that the structure reliably protects the home from any moisture.
Where the Alpine style originated, water flows along the mountain slopes when the snow melts in the spring, so a house cannot do without a stone foundation. Well, the second floor of a chalet-style house can be made of wood; usually coniferous wood is chosen. The best wood for such a house is larch, but pine will also work.
Massive stone foundations and large open terraces are the main features of a chalet-style house
A chalet-style house is made exclusively from natural materials - wood and stone
Sometimes they try to create a chalet-style home in an ordinary small-sized city apartment, but the natural beauty of such a design can only be truly revealed in a real house.
According to established tradition, the entrance door of the hut is placed on all sides directly to the east. This is clearly a custom, or rather a sweet tradition, but it is usually strictly observed, otherwise the chalet style may lose its individuality.
Large panoramic windows are a rather interesting solution that allows you to provide not only an excellent view, but also good natural light.
Norwegian style
In Norway, 4 types of wooden structures have been developed:
- ancient log structures;
- log houses;
- vertical pillar structures, used since the 12th century;
- frame structures, widespread from the 17th and 18th centuries.
Norwegian style
In addition to log structures (in the Norwegian style) with a round cross-section of the log, and then oval, octagonal and rectangular shapes characteristic of Norway, there was a structure with vertical pillars (also Norwegian), in which vertical supports, pillars, supported the roof, freed the log walls from loads (sometimes vertical log houses). They were used to make churches, and later cottages, barns, granaries and sheds. It is typical that the roofs of these structures should be covered with turf on peat, which in due course will be overgrown with grass.
Examples and types of chalets
The design of the chalets was adopted by townspeople and residents of the capitals... And over time, ski resorts, luxury hotels, and recreation centers began to be built in the chalet style. Today the word “mountains” is closely associated with the concept of “chalets” - large, massive houses with sloping roofs and large terraces.
The most distinctive features of chalet architecture today are:
- the façade faces east;
- high stone base;
- wooden attic, finished with beams, pilasters or plastered;
- a noticeably sloping roof, the slopes of which protrude beyond the walls by a meter or more;
- a terrace along one wall or along the entire perimeter of the house, covering the basement or second floor;
- at least one balcony with a roof.
However, the chalet style is not as primitive as it seems at first glance. The chalet resembles a mountain river, which, flowing from its source on the border of France, Switzerland, and Italy, is divided into many watercourses. At least Alpine architecture can be divided into three equivalent types:
- Combined chalet. These are traditional structures consisting of a “bottom” of stone and a “top” of wood.”
- Half-timbered chalet. Such characteristic houses can most often be seen in the mountain departments of Germany and Austria. In this case, half-timbered structures can be either load-bearing or purely decorative.
- Wooden chalet. Even though these structures are built only from wood, they are also considered a conservative type of alpine house.
In addition, Swiss chalets are different from Austrian, French and in general - each region has its own ideal of a “shepherd’s house”.
Swiss chalets
Some of them were built in the mountains, “fitting” into rocky terrain, others - at the foot of mountain ranges, in valleys. The first were built from logs, the color of which over time merged with the color of the surrounding rocks, and the house became part of the ridge. Swiss mountain houses had a stable square shape. Their roof had wider overhangs that protected the terrace from rain and snow.
The chalets built in the valley were reinforced with an external frame and faced with plaster. The base of the building was most often a rectangle, the plains were more afraid of rain than snow, so window openings, terraces and balconies were additionally protected, and the roof was steep.
In the upper part, where there is less rain but spring arrives later, preference was given to flatter roofs so that the snow would protect the building from wind and frost longer. At the beginning of the 19th century, Swiss-style chalets emigrated to Great Britain - this is how the first chalets appeared. And from England, crossing the ocean, such houses gained popularity in America.
German (Austrian) chalets
This type of house is distinguished by its special elegance and simple rustic coquetry. No matter how many floors there are in a German chalet, they all have a balcony.
The wooden parts of Austrian and German houses are decorated with carvings, the walls are covered with paintings, and hanging lanterns are installed on the balconies. “The highlight of German chalets is the external wooden box. Its color often matches the basement paintings, but contrasts with the walls.
It is also worth noting that the ground floor of German chalets is noticeably higher. The reason is the frequent floods that occur in Bavaria.
Scandinavian chalets
Indeed, this is an individual “residence” of Alpine shepherds, with the exception of one detail: Scandinavian chalets do not have a basement.
But everything else is in place: massive wooden frames on the windows and powerful beams, a long terrace, a gable roof with significant overhangs.
English chalets
The popularity of wood as a construction raw material is significantly lower than that of brick and stone. Therefore, the walls of English chalets are mostly brick (less often, wild stone). They are covered with white plaster and the tiled roof is made quite steep.
French chalets
From the category of the main building material, wood faded into the background.
French chalets today, and they can be seen at any ski resort, for example throughout the famous Courchevel, are decorated only with wood; they are used as a finishing material for both the exterior and the interior. And instead of stone, concrete blocks and castings are increasingly being used.
Features of modern chalet houses
For connoisseurs of mountain originality, architectural bureaus offer chalets with a modern interpretation. Recreate as much as possible the authentic characteristics of an alpine refuge combined with essential services and amenities.
As a result, the original appearance of the “shepherd’s hut” was slightly modified:
- Additional rooms, unusual for a classic chalet, appear.
- Traditional building materials are being replaced by innovative ones.
- Features of the landscape and climate are taken into account.
- The styling is done using finishes.
Combined chalets are becoming increasingly popular in Russia. Today, the design of Alpine houses is very different from the houses of the 19th century and comes closer to the real needs of modern homeowners. Today, architects prefer to maintain the chalet style, but use blocks and bricks during construction, and the exterior decoration is made of artificial stone and wooden parts.
This recreates the style of a mountain shelter, but reduces the cost of the project and increases functionality.
The new interpretation of the chalet includes a bay window, garage, columns and other elements missing from traditional buildings. But no alpine-style house is complete without its own terrace or veranda.
Both projects, preserving all the solutions of the original style and house, adapted to the natural features of the area and the mentality of Russians, have the right to life. Stylized designs involve a combination of building materials. The first floor is made of cellular concrete or brick, the second floor is made of laminated or profiled wood.
There is always a combination of materials in the exterior decoration, but in a stylized design, the façade of the building can be finished with artificial wood. The chalet-style design allows you to use blocks for the first floor and build the second floor in a frame version. This speeds up, simplifies and reduces the cost of the project.
Bvar style
The Bavarian chalet is an architectural archetype seemingly untouched by time, for good reason. Cool tars leave just the right amount of insulating snow on roofs. Minimal interiors can be customized for people, livestock, or supplies, and materials are region-specific.
Here, as in Switzerland, stone walls were used on the northern and eastern facades to withstand the coldest weather fronts, and timber was used elsewhere.
Bavarian style
Today, tens of thousands of modern chalet designs can be found on the slopes of major resorts, and thousands of others have been converted and modernized. Some valleys and cantons are more aesthetically demanding than others. Stone is replaced by concrete, but some elements are timeless - wood and fireplaces, for example.
21st century chalets bring romance in a very traditional way, highlighting the monumental roof and the rich materiality of timber, white plaster and concrete interiors, with those highlights and open fires.
Simplicity with taste
The chalet's design is characterized by its concrete facades, which eventually extend into the interior, where they contrast sharply with the wooden cladding and form an interconnected inner core that unites the main rooms, although they are oriented towards different views of the valley. They are covered with minimal wood to create an ascetic yet spacious ski bunker.
Architectural appearance
Over time, such houses became more comfortable for life, but the very principle of their construction (stone bottom and wooden top) was preserved, it became the hallmark of village buildings hidden in the Alpine mountains. They must have a gable roof, its canopy protrudes strongly above the load-bearing walls, the sides reach to the center.
This design reliably protects the housing from bad weather and the surrounding area from rain and snow. The described roof design allows you to organize small terraces or large balconies open from the facades of the building. They can be part of a basement or an upper superstructure. In the latter case, columns are used for support.
How can you decorate the facades?
The houses are characterized by a two-level exterior decoration: the lower part (basement) is finished with stone. If necessary, brickwork can be replaced with brick or even imitated. As an imitation you can use:
- coatings (vinyl, acrylic, metal);
- terracotta tiles;
- decorative plaster;
- artificial stone (panels).
The upper floor is built of wood using the original technology. Today, any reliable material is suitable as a building material, be it wood, brick, foam block, or slab. But the exterior decoration of the building must be wooden: using massive beams, false beams or a block house.
If there is stone below, then on top you can use light plaster (white, cream) and individual wooden parts - window frames, shutters, decorative strips. True, in this case the facade will turn out to be more in German rather than Alpine style.
Roof
An Alpine house usually impresses with its original roof design: most often it is gabled and very sloping. The roof should protrude far beyond the wall (at least three to four meters).
This feature of chalet-style houses historically developed due to an urgent need: in winter, such gable roofs retain a huge layer of snow cover. By the way, it is this tradition of housing construction in the Alps that makes houses so beautiful on magically quiet winter Christmas evenings.
To prevent roofs from collapsing under the weight of a huge amount of snow, special rafters are installed along the perimeter; they not only play a decorative role (as many people think), but also serve as a support, holding the roof in its natural position.
In autumn, the alpine roof protects the house and foundation from rain. There may be small balconies right above the roof, from which you can go outside in the evening to admire the beautiful panorama before going to bed.
You can decorate a chalet-style area with coniferous trees and stones. An alpine house usually has many windows and they are quite large. This tradition has developed thanks to the work of modern designers. Agree, it’s very nice to have breakfast in nature, with the windows open.
In addition, another advantage of the chalet house is the large terrace, which is equipped with a very large one. In rainy and cloudy weather, you can always sit down with friends and family over a delicious barbecue on a cozy evening. The terrace is supported by massive columns, beautiful wicker furniture is placed on it, and containers with fresh flowers are placed around the perimeter.
Local area
When everything is done with the exterior and interior decoration, you need to take care of finishing the area around the chalet. The house will look very organic if there is appropriate landscaping nearby. Of course, it's difficult to literally recreate the atmosphere of a mountainous area if you live somewhere in the suburbs. But the main point in arranging landscape design should be minimal interference with the features of the natural area.
The main thing is to achieve an effect in which the presence of a human hand would not be visible. This is very difficult, but if you try, the task is quite doable. To do this, use the following techniques:
- Create wooden floors or cobblestone areas around the house and place wicker furniture on them.
- Install an outdoor fireplace or hearth with an open fire nearby. You can cook traditional kebabs and grilled dishes on them; they will allow you to simply admire the grill while in a comfortable relaxation area.
- Plant pine and spruce trees on the site, create neat alleys, cover open areas with green lawn.
Distinctive features of the architectural direction
The chalet is a house made of rough timber with a high stone foundation, a gable roof, and spacious balconies. Inside the cottage there is plenty of sunlight, ceilings with wooden beams, and the living room has a fireplace made of natural or artificial stone.
Initially, chalets were called cozy, strong houses, under the arches of which shepherds hid from the elements. It was a durable dwelling, providing good protection from the harsh climate and even wild animals. To build such a house, no special building materials were needed: what nature provided was enough: stones and logs.
The style is distinguished by simplicity, practicality and amazing comfort. The architectural movement has spread throughout the world thanks to the popularization of ski tourism. Today, building traditions have changed a lot, but the beauty and comfort of a chalet are still at a premium. The fashion for the Alpine architectural style has long been established in Europe and America. Chalet-style houses have only recently appeared in Russia. And in the vastness of our Motherland, you can increasingly see houses made of stone and wood with a gable roof.
Previously, the interior decoration of the chalet was quite ascetic. Today, an Alpine-style house is a presentable cottage with an attractive appearance, a respectable interior, and modern engineering systems. Individual characteristics of Alpine-style buildings:
- Multi-level architecture, determined by the complex landscape in which the style originated.
- The use of natural materials and natural colors in decoration.
- Spacious terraces on wooden supports, long balconies and panoramic windows.
- Strict geometry of shapes.
- Large rooms and stone fireplace.
- Visual delineation of the façade horizontally. The upper floors of the chalet are wooden. The massive ground floor and foundation are built from stone. The chalet is characterized by an attic floor.
- The presence of a characteristic roof structure with a slight slope, two slopes, and wide overhangs that protect the walls and foundation from precipitation.
- Indestructible unity of exterior and interior.
Often the chalet is equipped with a wide wooden balcony running along the entire perimeter of the building. The chalet house may have an open rafter system. The roof is decorated with wooden or ceramic tiles. The characteristic features of the style give modern alpine houses a sense of harmony, comfort and an atmosphere of romanticism.
What to consider in interior design?
The interior of a chalet-style house is not much different from the exterior. Chalet design features:
- Finishing with natural materials - wood, stone.
- It is mandatory to have a fireplace in the living room, in other rooms - if desired and possible.
- Furniture with history - no deliberately new or modern details. It is advisable to choose fashionable vintage items in which traces of time are clearly visible.
- Soft warm light creating a feeling of comfort.
- Plain fabrics or prints in checks and stripes: no flowers or frills in bedrooms, living rooms and other living areas.
- Hunting decorations: skins, stuffed animals, heads.
- Use of counterfeit items in furniture and decorations.
- Calm color palette: beige, gray, brown. Less often - soft green, blue, red.
Room location
In addition to the features of Alpine architecture, a chalet-style building should have a traditional interior layout. Let's say in a small two-story house with an attic this is:
- A large kitchen combined with a living room, a large entrance on the ground floor, a small bathroom and toilet, several storage rooms and other household premises for domestic purposes.
- Upstairs there are usually several bedrooms, they are equipped with all the necessary rooms according to the needs of the family, as well as a dressing room and this time a spacious bathroom.
- In a large attic you can create not only a workshop, but also a room for romantically inclined family members, a small cozy living room for intimate evening conversations, or an office for the breadwinner.
It is better not to create many living rooms in an Alpine house, because a chalet by its nature should be cozy and familiar; it cannot look like a luxurious mansion.
Decorative elements for finishing an Alpine chalet
The easiest way to give a building a chalet style is to line window and door openings with boards 4-5 cm thick or doubled (laid on top of each other and secured with nails) boards 2-2.5 cm thick. Moreover, the lumber must be dark in color, preferably dark brown. In this way, you can decorate not only the second wooden floor of the house, but also the first floor of the house.
The boards must be well dried, otherwise they will inevitably deteriorate under the influence of moisture, sun and temperature changes. Before installing the cladding, remove the old platbands and strengthen the slopes. If necessary, paint, whitewash or plaster the slopes. After this, the installation of double boards begins.
Straight sections between the boards can be covered with decorative plaster. The optimal choice is bark beetle plaster, which is easy to apply, beautiful and durable.
Applying plaster
Application technology
Decorative plaster
Prices for various types of decorative plaster
Decorative plaster
Video - Bark beetle plaster: learning how to apply it yourself
To clad the first floor of an Alpine chalet, you can use facade panels that imitate brick or stonework. The significant thickness of the boards that frame the window and door openings will make it possible to install the sheathing between them and secure the finishing material on it so that there are no significant differences in height in the facing layer of the facade.
Interior decoration
All chalet style houses have a distinctive feature: the rooms are decorated with large, completely exposed wooden beams. This is a circumstance that must necessarily take place.
It is better if there is part of the wall in the large room and kitchen - the living room will be lined with brick or stone. Options are possible, but the materials should only be natural.
There are situations when owners are forced to buy artificial stone in order to save money. In this case, you should prefer material that is as close as possible to the original.
When making a plan for purchasing materials for decorating the interior of your home, you need to choose the right textures and decorations. In order not to violate the style in any way, it is worth mentally returning to the historical basis.
- The founders of the “Chalet” style are ordinary Alpine shepherds, simple people, infinitely far from “urban” subtleties and delicate delicacies. It’s worth noting right away that glass, plastic and chrome surfaces, and poisonous colors are inappropriate in a stylized shepherd’s hut.
White and pink wallpaper, a crystal chandelier, a marble countertop or a varnished wooden panel will look downright ridiculous in such a house. But ceramic, unbleached linen, plain, forged, straw, coarse wool rugs will fit perfectly into the interior.
Walls
A traditional chalet style house was divided into two levels, with the first level often built of stone and the second level of wood. Nowadays, this set has been supplemented by such a popular building material as brick.
A modern person, even if he loves alpine romance, may be a little upset if he has to live his whole life in the conditions described above. To ensure that the walls are always smooth, and their maintenance is simplified by eliminating hard-to-reach places, the walls of the stone floor can be plastered and then painted, choosing a neutral beige shade that does not stand out from the general scheme.
Ceiling
Alpine shepherds treated the ceiling in the same way as they treated the walls and floor: their task was simply to create a roof that did not leak, and no one cared about the furniture. In fact, the interfloor ceiling and roof were assembled from coniferous timber, which in itself is quite beautiful, because such a decision was justified.
When building a private house, you can follow the technology and do the same, simply building the upper part of the building from the specified materials. If this is not possible, the ceilings of both floors should be clad in wood to maintain authenticity and flavor.
As an option, you can consider plastic imitations, which will be cheaper, but it is better not to skimp on this, because the atmosphere of the chalet is not only the design, but also the smell.
Don't forget, too, that the Swiss reinforced the ceilings of Alpine houses with solid beams and logs for durability - even if the finishes hide reliable modern materials, you still need to adhere to key design features.
Floor
The floors in the rooms are covered with boards, also artificially aged, the wood is varnished. Gloss or varnish, as mentioned above, are completely unsuitable. Natural stone is an alternative to wooden flooring.
In the kitchen-living room, the stone floor of the Alpine house is made very thick, practical, and to give it an “antique” look, artificial scuffs and chips can be made in some places.
Lighting
- The light in the chalet style is warm, diffused;
- Ceiling lighting can be spot lighting or in the form of an unusual chandelier made of wood or wrought iron;
- The area of the head of the bed is illuminated by wrought iron appliqués or lamps on bedside tables with a simple lampshade;
- A classic floor lamp is suitable for a relaxation area in the living room interior;
- Candles can stand in candlesticks or on a saucer;
- Spotlights installed in the internal space between them will help focus attention on the ceiling beams.
Color palette
The color scheme suitable for the chalet style should contain only harmonious and natural tones. These are all shades of brown and gray, ocher, terracotta, the color of withered grass. Shades of white should not be bright, rather milky, grayish or with a slight admixture of ocher. Use small accessories such as red pillows, a blue vase or a green blanket to create a bold pop of color. But even in this case, red, blue and green should not be flashy, but as if “pressed down” by a layer of dust.
Forged and metal elements are welcome in the chalet interior design
Selection of furniture
The decor of the room should look as if your great-great-grandfather made it with his own hands: obviously very old and inexpensive, but massive and paved, as they say, for centuries. There are no thin and neat things here - everything is big and durable. Wicker chairs are allowed as an exception to the general rule, but against the background of everything else they should look exactly like a source of pride for the whole family.
Most of the furniture is simply devoid of decor - the colorfulness of the entire decor should be brutal and uncomplicated. If the upholstery is fabric and it is present, then the fabric is usually chosen in plain and subdued tones, for example, beige itself.
Leather inserts on furniture are permissible only in the living room, which traditionally, in any style, is the place where the owners show off all the best and most expensive.
Textile
Cozy fabrics can dilute the brutal atmosphere of the chalet and add color to the interior.
- Decorate the kitchen with linen and cotton tablecloths and napkins;
- Rugs with short pile will decorate not only the floor, but will also look harmonious on the walls;
- Fabrics will be decorated with ethnic motifs and animal images;
- The homemade rug looks unusual and cozy;
- The curtains have a simple cut; straight floor-length curtains can be decorated with hooks;
- Curtain material: linen, cotton, mat;
- Relaxation areas will be complemented by warm and soft pillows and blankets.
How to fit household appliances
The chalet is a historical destination, inside it does not like modern technology in important places.
How and where to hide it:
- small items will find their place in cabinets and cupboards;
- large household appliances can be placed in a wall niche, covered with a curtain or covered with a wooden panel;
- take wood-colored equipment and decorate it in ethnic style.
What materials are needed for finishing
To recreate the original idea, you need to choose the right supplies.
To decorate the first floor you will need white lime, decorative bark beetle plaster, facade panels with imitation brick or stone.
Siding under timber on the facade
The second floor is sheathed with wood blanks or artificially created analogues. For example, metal siding with a wood pattern, imitation logs, natural shingles, false beams.
All work is carried out using technology corresponding to each type of finishing raw material.
