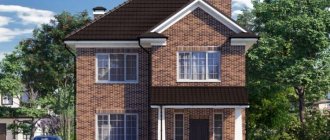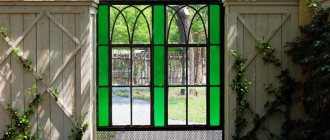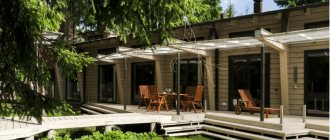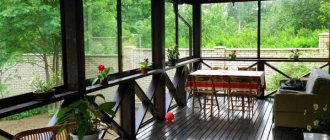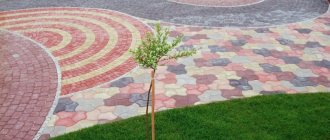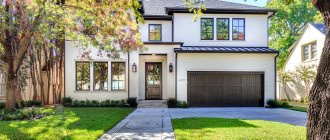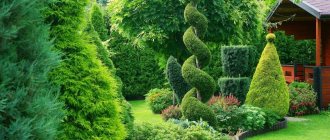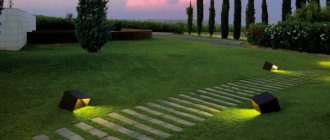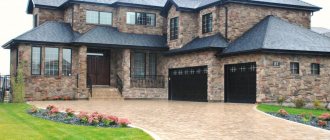One-story cottages: complete fusion with the landscape
One-story projects are a traditional solution for areas with a lot of greenery. Low cottages look harmonious both in open space and in forest surroundings.
Laconic design in beige tones
Spacious villa for a large family
Stylish country house in a pine forest
Cozy red brick cottage
See also: Beautiful brick cottages: 60 photo ideas
Chalet style
Initially, forest hunting lodges and the homes of rangers were decorated in this style. Later - famous mountain estates on European ski slopes.
Of course, such houses look perfect in the forest. In most cases, upon hearing the word “chalet”, a person begins to imagine a huge centuries-old forest, mountains and a hut located at the foot of these mountains. Nowadays, this style is preferred in the construction and decoration of private country houses and hotels.
To decorate a house in the “Chalet” style you will need natural stone and untreated wood. The hall must have a fireplace made of natural untreated stone, in front of which a forged grate is installed. The space near the fireplace is decorated with hunting trophies or some hand-made souvenirs.
In chalet-style homes, untreated natural wood is present throughout. Stands for lamps, furniture, hangers, and candlesticks are made from it. To add a new element to the decor, all you need to do is find a beautiful branch in the forest, treat it with a special compound and the decoration is ready.
The walls of such “forest” houses are decorated with paintings depicting animals or mountains, stuffed animals, and hunting trophies. Also complemented with pots of wild flowers. Authenticity with elements of untouched nature and forest is emphasized in every detail.
Two-story cottages: saving usable space
The second floor in a country cottage provides an excellent opportunity to enjoy picturesque views and at the same time reduce construction costs. Such projects are designed for permanent residence of a large family.
Tall bay window with panoramic windows
Country cottage in modern style
Laconic design with stylish finishing
Luxurious mansion with a basement floor
Cottages with a garage: there's room for everything
A place for a car in a country house is as urgent a need as a comfortable terrace for relaxation. Modern cottage designs provide from one to three parking zones, while garages can be built-in or free-standing.
Hospitable country house with convenient access
Detached garage with three spaces
Spacious garage for two cars
Traditional garage entrance
Luxury cottages with swimming pool: country house with all amenities
A country house with a swimming pool is not only beautiful, but also practical. There is a place for a pond even in a small area, the main thing is to properly zone the space.
Ideal for a summer holiday
Laconic solution with a large swimming pool
Stylish swimming pool with relaxation area
Economical option - small swimming pool-jacuzzi
Materials for home insulation
The most relevant materials for insulating a wooden house are mineral wool, ecowool, and expanded polystyrene.
Mineral wool is an excellent option for timber buildings. Ecowool is a material resistant to severe frosts, has good heat and sound insulation capabilities.
Expanded polystyrene, as well as its analogues, are used for internal insulation of premises; they are highly flammable and require special precautions.
Cottages with an attic: an elegant solution
Attics act as a stylish decoration of the facade and provide additional living space. Depending on the project, this can be a small cozy room under the roof or an almost full second floor.
Bright combination of stone and glass
Small attic for one bedroom
Carved fairy tale in a pine forest
Bright accents on a gray background
Cottages with a terrace: comfortable stay
A country house is unthinkable without a terrace - spacious or miniature, covered with vines or open to all the winds, sunny or shady. Pay special attention to glazed options - you can relax on such terraces even in the cold season.
Cozy glass terrace
Wooden terrace in modern style
Compact country house made of rounded logs
Grape coolness for hot summer days
Cottages with a bay window: stylish architecture of a country house
The traditional shape for a bay window is a polygon. Facades with semicircular projections look more advantageous, but such projects are more difficult to implement.
Stylish bay window for the living room
Cozy solution for the kitchen
Semicircular bay window on two floors
Hanging bay window in French style
Original roof of the bay window area
Cottages with ondulin roofing: the optimal roof solution
Roofing made of ondulin and onduvilla goes well with most modern building materials. The photo shows projects of country houses of different sizes and stylistic orientations.
Norman style house
Compact idea for a country house
Rich green and some brick
Onduvilla - an exact imitation of natural tiles
Ondulin is an excellent solution for a wooden cottage
Ondulin and rounded logs are always a good combination
Advantages
Housing made from natural materials has a number of advantages:
- due to its breathable properties, wood does not allow harmful substances to pass through from the environment;
- thanks to the resins contained, the air in the room becomes healing;
- It stays warm in winter and cool in summer;
- economical in terms of heating the room;
- cheaper than other building materials;
- easy to install;
- does not require a complex foundation;
- does not require external or internal finishing;
- stable and strong during earthquakes.
Wooden cottages - environmentally friendly and beautiful
Wood is the best choice for a country house. Such facades do not require additional decoration and are harmoniously combined with various roofing coverings: corrugated sheets, ondulin, flexible tiles (onduvilla and analogues).
Country house with two terraces
Spacious wooden mansion
Original carved mansion
In complete harmony with nature
Russian style combined with Finnish technologies
Unusual combinations and massive shapes
See also: Beautiful interiors of cottages: 60 photos inside country houses
Features of interior design in a wooden house
Whatever style is used to decorate a wooden house, there are general principles that help emphasize the individuality and charm of the design.
- Walls, floors and ceilings should not be obscured by furniture or decorative elements. It is necessary to show all the beauty of natural wood.
- Space is at a premium in a wooden house, so it is important to free up as much space as possible.
- Natural materials are suitable for finishing. Stone, artistic blacksmithing, textiles and ceramics will fit perfectly into the design of a wooden house.
- The color palette should not be bright. No more than 2 rich shades are allowed.
- Place natural lighting appropriately.
- The decor of all rooms may be slightly different, but should not go beyond the same style.
Cottages made of timber: minimum finishing, maximum style
Country houses made of glued or profiled timber fit harmoniously into the surrounding landscape - be it a river bank, a pine forest or a sunny meadow. The facades of the cottages do not need finishing; they are beautiful in themselves.
Country house made of timber - an eco-friendly holiday
Light and spacious - wooden cottage with panoramic glazing
Cozy guest houses
House on the lake: stylish and strict
Cottage made of timber: compact and practical
See also: Beautiful cottages: 60 photos inside and outside, design ideas
Chalet or hunting lodge
A wooden house is very similar to a hunter's dwelling. Their interior should contain stuffed animals, large leather sofas, and various trophies.
Inside the chalet, a fireplace is a must. Naturally, it will be good if it turns out to be real. Animal horns, landscapes, large tapestries, hunting equipment, and weapons are placed on the walls.
The floor in the chalet needs to be aged artificially and it is advisable not to cover it with varnish or paint. The board should be matte or semi-matte. Artificial stone floors are used in the bathroom and kitchen. To give the effect of antiquity, choose tiles with cracks and chips.
The ceiling is also made of wood. It is decorated with massive beams.
Cottages in a modern style: unusual projects
The facades of cottages in a modern style can be made of natural materials and their analogues. The most beautiful and airy projects are made of concrete and glass; brick looks solid and representative; wood suggests complete unity with the surrounding nature.
Perfect sunset view
Stylish idea made of stone and glass
Classic brick with a modern twist
Unusual white roof
Complete fusion with nature
Wooden house in rustic style
In ancient times, the homes of hunters and warriors were decorated in this style, so this interior design is considered traditionally masculine.
Various draperies, patterns, bright colors and various picturesque things are not acceptable in it. Dwellings in the same style are strong and brutal, just like their owners. This fact is facilitated by the presence of massive and rather rough parts.
In Rustic style cottages, doors are made only from solid boards, and therefore they are very strong and massive. All metal elements: rivets, nail heads, handles are exposed. The door hinges are also not hidden. Rough unpainted boards are laid on the floor (the texture of the wood must be preserved), or the boards are replaced with natural, uniform stone.
The entire interior must be presented in its original form (only minimal processing of materials is allowed). Another “trick” of the style is that the cross and ceiling beams must retain ax marks; it is not recommended to level them in any way or treat them with sandpaper.
Such a house must have a stove made of brick or stone. You can cover it with tiles that imitate natural stones. To decorate rooms and add coziness, they use crafts made from natural wood. Sofas and armchairs are decorated with skins.

