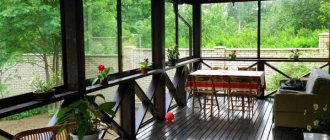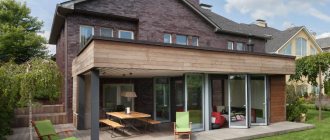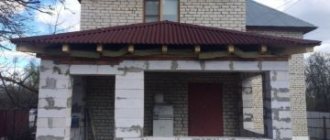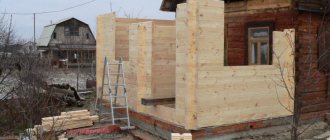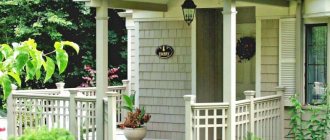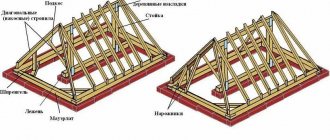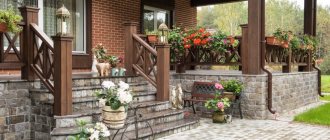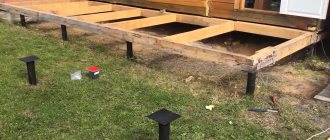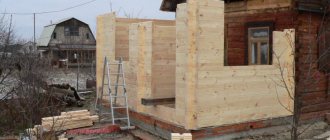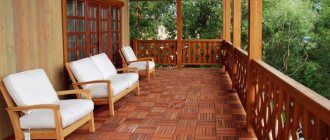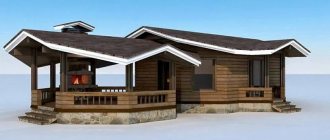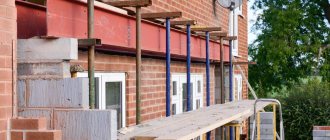When a house is built and lived in, it often turns out that its area is not enough for comfort. This may be due to a change in family composition or to the expansion of the needs and desires of the dacha owners. Anyway, there is a need to expand and improve it. An extension to the house solves this issue.
To add additional space to the house, you need to determine the capabilities of the building itself. There are different options for the location of the extension :
- Side with common roof . This method is the easiest to arrange everything quickly and cheaply. At the same time, the roof increases by the area of the extension. The building is completed on one or two sides, and then a passage is made, increasing the space of the building.
- Side with separate roof . This solution is more suitable in cases where there is no possibility of a common roof with the main building. A more time- and money-consuming option.
- Floor extension . Like the option with an attic, it requires a special approach, since the foundation may not be prepared for the increased load. It is necessary to obtain specialist advice on whether it is possible to strengthen the foundation, and if not, then turn to acceptable options.
- Mansard type.
Next you will need to do insulation, waterproofing and communications , depending on why you need an extension to the house. So let's talk about how you can use it.
Options for using extensions
The most common uses for extensions are:
- Canopy . Support pillars are installed, and slate or polycarbonate is used for the roof. Fabric or lightweight railings will replace the walls, or they can be covered with polycarbonate.
- Porch . Foam blocks or wood are used for its construction. The roof, corrugated sheet or tile, is selected taking into account the appearance of the residential building. The height of the porch and the number of steps are determined separately based on the preferences of the home owner.
- Terrace . This room can be an excellent relaxation room. During its construction, the foundation is poured, choosing a strip or columnar version. The material for the walls is varied: slabs, timber, cinder block, gas block.
- Covered veranda . The room can be used as a living space even in the winter if a heating system is installed. It has a large number of windows and gives a lot of light. Brick or block walls and doors.
- Garage . An extension is cheaper than a separate structure. An important condition for construction is the presence of ventilation to prevent unnecessary odors in the house. Fireproof materials are used for wall cladding; slate, corrugated sheeting or metal tiles are used for roofing.
- Summer cuisine . In order for a room to be equipped as a kitchen, it is important to have ventilation, lighting, water, and sewerage. This is taken into account in the project, which should be approached with particular care in this case.
It is important that the extension be made in the style of the entire house.
How to make an extension to the house so that it does not move away
To ensure that the extension does not move away from the house over time, you need to remember the secrets of the old masters and build it with a pre-planned slight bias towards the main structure. We set the vertical slope of the walls within 1 cm per meter of height of the extension. The slope can be laid already at the foundation construction stage.
For example, for an extension 3 meters wide, the foundation for the external wall will be 3 centimeters higher than the foundation for the internal wall adjacent to the main building. Visually the slope will not be noticeable, but you will receive a guarantee that the extension will never move away from the building.
Various extension options
We offer you a selection of photos of several options for extensions with different design solutions.
Extension to a wooden house
A veranda, garage, summer kitchen or terrace will look great near a wooden house . The extension can be made simply and beautifully with your own hands. The following materials are used for its construction:
- beam;
- brick;
- foam blocks.
A frame extension will also be beneficial and convenient , especially for the construction of a two-story extension . And most importantly, it is installed quickly and easily. It will require a foundation. Any material is suitable for cladding; here you can be guided by your budget. The assembled frame must be insulated with any heat-insulating materials. The extension with steps near the entrance to the house is also a frame structure on a concrete base.
If a timber extension will serve as a living room, it requires a separate foundation and connecting wall . An expansion joint made of polyurethane foam is laid between them so that the walls of the main building are not damaged when the extension shrinks. The depth of the foundation must match the same parameter of the house. Both bases are connected by reinforcement.
When building a structure from brick or foam blocks, you should also not forget about different shrinkage for different materials . Therefore, you need to think about how to attach the foam block extension to a wooden building. After laying the foundation, you need to provide a waterproofing layer to protect the walls from excess moisture. When laying the roof, use a common roof or a separate one. An important point is to calculate the angle of its inclination to remove sediment. Foam blocks are used more often than bricks, since they have a lower price with installation.
Extension to a house made of timber
Before starting construction, you need to think about the purpose of the added area . Usually they house a garage, workshop or bathroom. This dictates the number of windows, structural features and consumption of building materials. The construction budget and the duration of operation of the structure depend on the correct selection of building materials. The format of the walls should be determined: solid stone or wood, frame, frame-panel.
The foundation is laid similar to the one on which a residential building stands. They need to be tied into a single layer. A simple solution would be to install a pile foundation , which is possible without being tied to the existing one.
For the construction of additional premises, 200x200 mm timber is used. This is a heavy material with shrinkage. How to make sure that the wall does not move away from the house when shrinking? First, the extension beam is attached to the house wall beam with a bracket. Final strengthening occurs after shrinkage.
Extension to a house made of foam blocks
The foam block extension fits well into a house built from almost any material. The main thing is that the building is not dilapidated and has a solid foundation. An important point in attaching a foam block structure to a house is the so-called splicing. There are two docking options :
- rigid : this option requires a recently laid strong foundation that has already gone through a period of shrinkage;
- using an expansion joint : a more economical and affordable method, in which the foundation is laid with a columnar, pile-screw or strip foundation.
Roofing felt is used for insulation. Whatever the size of the additional area planned, a plan is needed to correctly calculate the required materials.
One person can lay foam blocks even without special skills. The process is simple and not long. The technical characteristics of foam blocks are an advantage of the material: it does not burn, it is lightweight , therefore it gives minimal shrinkage, it has a porous structure, is easy to cut, and has a durable structure. The convenient thing is that foam blocks can be used on any soil, and despite their lightness, they are very durable.
Frame extension to the house
Frame technology is very popular in European countries, and now here too. Construction is carried out in two directions :
- frame-framework : such work is used in a complex process;
- frame-panel : the panels used are completely ready for installation, have openings for windows and doors. The size of the panels must strictly correspond to the parameters of the foundation.
Sip panels, which are characterized by high mechanical strength, can be used in construction. A distinctive feature of frame structures is its high thermal insulation characteristics . Rooms retain heat much longer, and such a structure can be assembled in summer and winter. In addition, it is easier to attach additional structures of a similar type to it.
Immediately after finishing the work, you can begin finishing.
Made of brick
A brick veranda looks beautiful not only with a permanent structure made of ceramic bricks, but also with any building lined with brick. This is the best choice for those who are planning to install a stove, barbecue or barbecue, because brick is a fire-resistant, non-combustible material. During construction, brickwork is often combined with other materials, such as metal, wood, glass. For an open veranda, the masonry is not carried out to the entire height of the wall, but only to 1/2. A closed brick extension can easily be turned into a warm room by adding thermal insulation.
Advantages:
- high strength;
- ease of masonry;
- compatibility with other materials;
- environmental friendliness and fire safety;
- durability.
Flaws:
- significantly loads the foundation;
- relatively high cost of 1 m2.
Legal requirements
For the construction of additional structures, properly executed documentation and compliance with legislative acts in the relevant area are required. Even adding a porch to a house without permission can cause conflict with the authorities and, worse, a state of emergency. Therefore, it is important to take into account all ideas already at the design stage.
The process of completing all documents for the construction of an extension to an already finished house is one-time in nature. Step-by-step instructions will help you go through all stages of the legal path :
- First, get consent from your neighbors in writing.
- Order a soil survey in the area where you plan to build a new structure.
- Prepare a project for the extension.
- Organize an assessment of the condition of the house that has already been built on the site.
- Confirm the legality of your project by obtaining permits from all necessary government agencies: utilities, electricians, fire safety, licensed construction company.
- Apply for a permit for new construction from a local architectural firm.
- When you have completed all construction work, pass the object through all the services that authorized its installation. They accept the object and allow it to be used.
- Register the building with the cadastral service and the tax office.
- Re-sign agreements with utility services, which will now record changes in area.
It is easier to entrust the development of the project to the relevant organizations in order to be sure of its correctness.
Selecting material for the extension
Materials are selected in accordance with the preferences of the home owner and the construction budget. The most common materials are the following :
- timber: the most attractive - rounded, with thermal insulation properties - glued;
- moisture-resistant chipboard boards: used for frame buildings, with high heat and sound insulation;
- brick: strong, durable;
- foam blocks and aerated concrete: lightness, thermal insulation.
Regardless of the material chosen, the strength of the structure is determined primarily by the quality of the connection to the house .
Green gable roofs
Photo: Greenroofs.com
A green gable roof is an excellent option for a wooden country house - this way the building completely merges with the natural environment and looks simply charming.
Photo: mychickentracktor.com
In addition to its aesthetic appearance, a green roof has many advantages - it protects the house from cold and heat, purifies the air, and absorbs extraneous sounds. On such a roof you can create a small vegetable garden or flower bed.
In Iceland, on the Faroe Islands, houses are traditionally covered with a layer of peat and a green lawn is grown, and to make the grass easier to cut, the roof slopes are made quite flat.
Even the two-story office buildings in Tórshavn, the capital of the Faroe Islands, boast green roofs that set off the reddish-brown facades in an original way.
Photo: The Family Adventure Project
Black houses under gable green roofs - this architecture has a deep meaning. In the Arctic Circle, where the sun is a rare visitor, black walls absorb thermal energy as much as possible, and the soil cover on the roof helps retain heat inside the building.
See also: Beautiful roofs of private houses: photos, design options, views
Foundation
A correctly chosen foundation ensures the reliability of the entire building . When laying it, the materials, the planned load and the nature of the soil are taken into account. Sheds or light summer structures can do without a foundation.
There are several types of base: screw, monolithic, columnar, tape. Any base must be waterproofed.
Let's consider the last two options as the most common.
Tape
A massive building made of heavy materials requires a solid foundation. This is what a strip foundation is. It is a closed strip of various materials passing under the load-bearing walls of the housing.
Columnar
Great for a veranda . Supports are installed at the corners of the site. It can be a brick, a log, a metal profile. The holes dug under the posts are filled with sand, creating a cushion. The supports are fixed in the ground and filled with concrete. For complete hardening, 5-7 days are enough.
From timber
For construction, hewn, profiled or simple dried timber is used. The rule here is: the larger the area of the attached part, the more massive the timber should be. A wooden extension is considered universal. It is suitable for all buildings: timber, logs, brick, concrete. But, like any wooden structure, a veranda or gazebo made of timber belongs to objects of increased fire danger. Therefore, if the plans include installing a barbecue or barbecue in the attached premises, then you need to calculate fire safety measures in advance.
Advantages:
- environmental friendliness, attractive appearance;
- lightweight structure, does not load the load-bearing wall;
- requires a minimum of finishing;
- environmental Safety;
- ease of installation;
- relatively low price 1 m2.
Flaws:
- fire hazard;
- high requirements for timber moisture.
Roof
of roofs for extensions :
- single and double slope;
- ceiling and attic;
- steep and sloping;
- multi-pincer and flat.
It is important that one side is raised to allow water to drain away. Polycarbonate, metal tiles, corrugated sheets, and soft roofing are suitable for roof covering. It is better to use the same material as on the roof of the house, or choose compatible types. As one of the high-quality and affordable options, you can consider Ondulin or Ondulin Tile:. Thanks to the large selection of colors, this material will fit seamlessly even if the roof of the main house is made of a different roofing material.
Gable hip roof
A gable hip roof is also called a half-hip roof - it has truncated slopes and is optimally suited for regions with difficult weather conditions: heavy snowfalls, showers, winds.
An important feature of half-hip and hip roofs is the complex design of the rafter system, which significantly increases the cost of building a private house, especially if it has a complex layout, as well as extensions, bay windows, and balconies.
