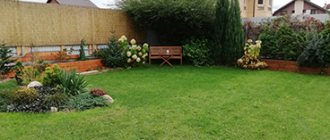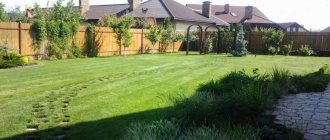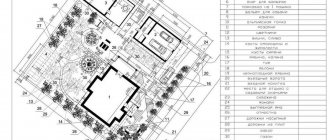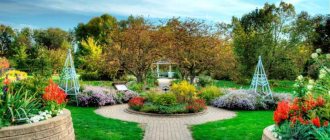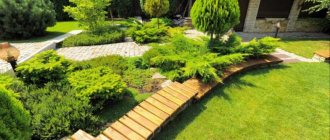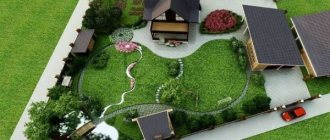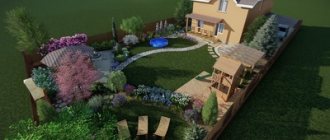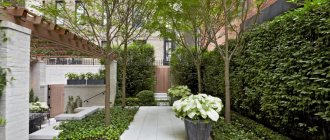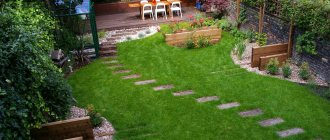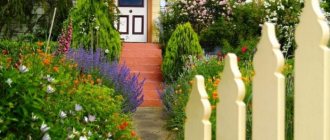The landscaping project should be developed simultaneously with the master plan of the site and the house design. Thanks to this, it is possible to take into account all the existing features of the land plot in advance, as well as minimize financial costs. If landscape design is carried out in winter, then in spring you can begin to implement it.
Landscape project for a plot of land
The most important stage in landscaping a site is its design, which includes 2 stages: pre-design preparation and the actual landscape design. When designing, it is advisable to consult with a specialist architect.
When the construction of a house is completed, as a rule, the owner has a question about its improvement.
How to landscape your summer cottage
It is very important to correctly draw up a landscape design for the site in order to later bring the project to life.
You can rely on your own strengths in designing the site, or you can entrust it to a professional. There are certain stages of work, following which will lead to the desired result - the creation of a beautiful site.
- Measurements are taken using photography. The area of the site is determined.
- An inventory analysis of the plantings is being carried out.
- The decorative and sanitary condition of the plantings is assessed.
- An agrochemical analysis of the soil is carried out and the ground cover is described.
- A relief analysis is being carried out. This analysis is important if there are any irregularities in the area in the form of hills or ravines.
- An analysis of communications and their location is carried out.
- The degree of illumination of the area and how it changes throughout the year is determined.
- Possible areas of pollution located nearby, for example, factories, highways, are identified.
- Based on the preferences of the owners, the style of the site is determined.
Once all this information has been collected, you can proceed to the design stage itself.
The customer must provide the designer with all the initial data: a topographic plan with a scale of 1:500 with a geodetic survey of the terrain and existing vegetation, as well as hydrogeological research data.
Scheme of the hydrogeological research cycle
The designer carries out pre-design work, which includes laboratory soil analysis, identification of favorable and unfavorable view points, and inflation analysis of the territory.
An example of planning a landscape project for a summer cottage
Main functional areas of the garden plot
The main zones of the summer cottage include:
- Ground floor area - the area in front of the main facade or entrance;
- General recreation area - it includes lawns and lawns, playgrounds, gazebos where you can spend time with your family or guests;
- A small recreation area - a small area with garden furniture hidden from neighbors’ eyes;
- Children's playground - arranged as needed;
- Sports ground - can be designed like a tennis court or include exercise equipment under a canopy;
- Garden area – contains fruit plants, greenhouses, beds and a greenhouse;
- Natural zone - an area that imitates a fragment of a forest or meadow with a pond;
- Economic zone.
Competent zoning of a summer cottage
Depending on the use of zones, they are distributed on the site. If it is intended to grow garden plants, then about 85% of the usable area is allocated for the economic and gardening areas. If the site will be used for recreation and constant reception of guests, then 25% of the site area will be allocated for the improvement of the recreation area.
The project of a summer cottage includes details of landscaping and landscaping that will highlight the aesthetics and dignity of each of the zones:
- Hedges, lawns, flower beds and flower beds;
- Decorative ponds and fountains;
- Garden paths;
- Decorative walls, garden stairs and retaining walls, fireplace;
Small architectural forms can be used as an original addition to the landscape design of a garden plot:
- Garden sculptures and figurines;
- Gazebos, canopies and pergolas;
- Decorative bridges;
- Garden furniture;
- Street lamps and lanterns on poles.
Style Analysis
All styles in landscape design belong to one of several directions - landscape or regular.
The landscape style originated in England and with its help the territory is designed along smooth lines close to natural lines. This direction welcomes mixing of zones. Landscape designers recommend planting vegetables and herbs among fruit trees, and berries and medicinal crops on the front lawn; this will add originality and uniqueness to the area. Using this technique, you will not need to allocate space for a vegetable garden, which is important for small areas.
The regular or geometric direction got its start in France about 300 years ago. This direction is based on the functional zoning of a summer cottage. To design a site in a regular style, you must take into account the following rules:
- The area must be level;
- It is desirable to use strict geometric shapes - axial layout and symmetry;
- Garden paths – straight, made of gravel or natural stone;
- Symmetrical elements - fountains, sculptures, plants.
Composition of the landscape project
- The general plan displays the general idea: composition of plantings, layout, location of buildings and structures, platforms, paths, reservoirs. This document marks the cardinal directions, site boundaries, symbols and scale. The plan is usually prepared electronically, as a virtual mockup, or manually using pencil and paper.
- The layout drawing includes the layout of all structures, sites, paths, retaining walls in relation to existing buildings. All the necessary sections of the proposed buildings are taken to the fields.
- The dendrological plan displays the plants intended for planting, as well as their location. An annex to this plan is an assortment list indicating the number and species composition of plants, their height, names in Russian and Latin.
- A planting drawing, which is made on the basis of a dendroplane, indicates planting locations, technological layouts for the location of flower beds, lawns, and flower beds in relation to architectural objects. Plantings already present are not indicated here (or are simply highlighted with a different color). Sections of planting holes are taken to the fields with an exact indication of the width, depth and nature of drainage. This document is intended for landscapers.
- The vertical layout project displays elevation changes, various slopes, and, in addition, contains cartograms of earthworks. Thanks to this document, you can accurately determine the volume of soil that needs to be moved around the site. In accordance with this plan, the design of storm drains and drains necessary for drainage of melt and rain water is carried out.
Scheme of installation of drainage on the site - A project for the arrangement of small architectural forms, which reflects the placement of decorative ponds, fountains, gazebos, etc. It includes graphic sketches and drawings of small forms.
- Engineering projects. The drainage system project is a plan-scheme of drainage wells and drainage routes. The lighting design shows the lighting modes that are laid out for the routes, as well as the illuminated areas, equipment specifications and luminaire installation locations.
Garden design in landscape design: stages, scope of work and features
Definition
Garden landscape design is...
The main task of garden landscape design is to create a comfortable place that matches the taste preferences and lifestyle of the owners. Design will help to rationally plan the site, correctly distribute buildings and perform zoning.
To create a harmonious landscape design for a summer cottage, you need not only good taste and a sense of style, but also certain skills in this area. Designing a garden begins with determining the style of the summer cottage. In this case, it is necessary to take into account all the features of the territory - topography, humidity, plantings, etc.
The project of a summer cottage is necessary for a visual representation of the overall picture of a summer cottage.
Garden Design Tips
The first step to creating a landscape design for a site is to create a plan on paper. It is necessary to determine the location of the garden, the location of the functional areas and how they will be used. A large number of factors influence the creation of your dream plot.
The influence of climatic conditions on garden design
It is necessary to find out what climatic conditions prevail in the summer cottage. It is advisable to read the description of plants that are suitable for growing in the garden.
The information received will help you create a beautiful and fragrant garden. To clarify the information, you can visit garden centers and nurseries; consultations with specialists will also help you develop a unique garden design.
Soil Features
When choosing plant varieties for landscape design of a site, the type of soil and the level of its acid-base balance (pH) are of great importance. When conducting an analysis, it is necessary to obtain answers to questions such as:
- What kind of soil is on the site - sandy, heavy, loamy or clayey?;
- Is the pH level alkaline or acidic?.
Depending on the answers received, you need to decide on creating a drainage system or irrigation. Mixing compost into the soil and mulching it will help absorb and retain moisture in dry areas.
Lighting on site
Landscape lighting is also an important factor in landscaping. Does this or that place on the site receive sufficient sunlight or shade? You should also take into account the seasonality and direction of winds on the site, since strong gusts of wind can dry out the soil or break vegetation.
Dimensions of the summer cottage
When landscape designing a site, the parameters and shape of the territory are important, which will determine the overall concept of the site, the mood and character of the garden. Will the lines on the site be smooth or straight, will the boundaries of objects be clear or blurred? Choosing the shape of the fence and borders on the site, which are combined with the overall picture and environment, also affects the appearance of the garden.
Plant species
Site design features include the balance, size, shape, color and arrangement of plants. You should choose plants and ornamental grasses wisely and in a balanced manner. Long mixborders and flower beds, as well as correctly selected plants of different heights and flowering, will favorably emphasize the harmony of the garden.
How the landscape project is drawn up
Landscape design begins, first of all, with thinking through a sketch. A sketch is created in order to determine where and what zone will be located in the future. For example: a recreation area, an orchard, or a children's playground. Then you can lay out convenient paths taking into account these zones.
The designer may offer you more than one sketch, in which case you need to carefully study the options and choose the most suitable one for you.
If you decide to entrust the work of developing a landscape project to professional designers, then you can rest assured that everything will be done with really high quality. Professionals will listen to all your wishes, carefully study the existing site and develop a project that will fully satisfy you.
Of course, this will take a lot of time, because specialists will have to perform a whole range of work:
- study of the site's topography;
- study of soil type and lighting intensity of the site;
- project development;
- selection of materials for planting;
- detailing the required work;
- selection of optimal technical methods and methods for carrying out work;
- drawing up an estimate taking into account the cost of construction and finishing materials, plantings, decorative elements and workers’ services.
Estimate for calculation of building materials
Unfortunately, the services of specialists have one drawback. But for many people it completely covers up the advantages. Of course, we are talking about cost.
In most cases, the price of a finished project is tens of thousands of rubles.
Are you ready to pay such a significant amount for the work of designers?
Therefore, many people decide to develop a landscape design project on their own. Many owners of country houses manage to achieve excellent results. All you need is a rich imagination, sober calculation and good knowledge of modern materials and design techniques.
In this video you can look at an example of a landscape project developed for a private garden plot
Garden paths and lawn
Garden paths are mainly used for zoning a site. On the sides they are decorated with low fences, border flower beds, parterres, ribbon flower beds and mixborders if the path is adjacent to a solid fence. Paths are made of pebbles, crushed stone, large flat stones, wood cuts, boards, concrete, bricks, pieces of ceramic tiles laid out using the mosaic method. Lawns are planted in areas free of buildings, since a grass carpet looks more impressive if it occupies a large area. A similar lawn is located on the approaches to the recreation area; in the summer it can be used as a field for mini-football. In addition to the traditional short-cropped lawn, there is also a Moorish version. It does not require special care and is a cute medley of field herbs, sometimes reaching waist height.
How to develop a project yourself
Surprisingly, it is much easier to develop a project for a small plot with a classic area of 6 acres than for a large plot, the area of which is 12 acres or more. It would seem that the larger the site, the more interesting design solutions can be applied. However, in practice this is not the case.
The fact is that experts recommend decorating the entire site in the same style, adhering to approximately the same color palette, so that the site is perceived as something unified. Therefore, it has to be zoned, which adds complexity.
Beginning of work
Measure the area - its length and width, and also remember exactly where the elements that you are not going to remove are located (a well, an old tree, a rose hip bush, a bathhouse or a garage). It is best to use special programs for design - they can be downloaded on the Internet completely free of charge.
They allow you to recreate your site down to the smallest detail and they contain quite a lot of different elements and techniques that can be used when drawing up a project. Well, if you are not very computer friendly, you can use a regular sheet of graph paper.
Decide in what format you will draw up the project - it could be 1:10, 1:20, 1:50 or 1:100, depending on the size of the site and your desire to take into account every little detail. Draw the dimensions of the area onto paper, maintaining its shape. The next stage is the application of existing landscape details.
Then - drawing up a master plan for the site, including various special drawings, according to which builders and landscapers will carry out the relevant work. The master plan can be presented on paper or on electronic media with images of all buildings, existing plantings, designed plants, paths, and sites.
A layout drawing will be required for builders. It indicates all the sites, paths, reservoirs, and various structures on the site. A connection is made to existing buildings, and the necessary sections of the proposed structures are placed in the fields.
If it is not possible to place all the necessary buildings on one small area, then it would be wiser to combine some buildings with each other. For example, arranging a garage together with a residential building. You can use building models that are cut out of paper to the appropriate sizes. It’s even better to make a landscape project in 3D format.
In this video you can look at an example of 3D visualization of a landscape project for a garden plot
Modern landscape design
Landscape design in our time is a real art! Based on three areas: construction of buildings on the site, architecture and design. The territory of a private house reflects the character of its owners, their main priorities and principles.
Territory design has existed for thousands of years. Over these centuries, the landscape has undergone numerous changes: various styles of arrangement have emerged, new materials and methods of site design have been created. And today, every owner of a country plot can arrange it according to common design styles, adding his own ideas.
And although there are many styles, landscape designers identify three basic principles when arranging the territory:
- Simplicity .
It is important that decorative elements are simple for visual perception. - Convenience .
This principle is based on value: planted plants should bring a harvest to the owner, the house and buildings should please, soothe and be useful. - Beauty .
The details with which the site is equipped must be in harmony with each other: bushes and trees with buildings, gazebos with paths and a lighting system, etc.
To maintain these principles, it is enough to follow three rules:
- Refusal of massive buildings. Our ancestors lived in harmony with nature for a long time. Today's high-rise buildings are associated with megacities and constant stress. Designers advise building a main house with no more than three floors. All other buildings are recommended to be one floor high.
- Fences should not be visible. When a site is surrounded by a high solid fence, then the site and existing buildings radiate isolation and limited territory. No one advises enclosing the area with a chain-link mesh or making a one-meter high fence. You can hide the fence inside the yard with plants. Today this is not a problem! It is enough to plant a hedge along the perimeter along the installed high fence. For this, evergreen shrubs or low trees are selected.
- Plant low fruit and ornamental trees on the site. Trees such as poplar, acacia or pear 20 meters in height will look ridiculous against the backdrop of a one-story house. Today, enough crops have been bred, both fruit and ornamental, which are small in size. Often the harvest from three-meter fruit trees is greater than from tall trees.
Of course, the rules may change during the course of work.
For example, the owner of a farmstead likes an oak tree and wants to plant this tree on his property. Such issues are resolved at the planning stage. And the landscape designer takes into account the wishes of the owner, while not violating the principles of design, correctly placing structures and green spaces on the site plan. The Landscape Designer is responsible for planning the design of a personal plot. The professional is trained in biology, engineering, computer-aided design and landscape design.
Correctly zoning the territory
The key to beauty, convenience and even safety is the correct location of individual landscape objects relative to each other. Therefore, at this stage you need to show maximum care and foresight.
Divide the entire area into two or three zones. One of them should contain all the outbuildings that you deem necessary: a bathhouse, a toilet, a chicken coop, a garage, a barn, etc. Please keep in mind that the toilet (if it is located on the street) should be located as far as possible from the well or other water intake point.
The second zone includes decorative landscape elements. This could be a gazebo, flower beds, flowering bushes and much more.
Finally, the third zone is fruit and vegetable gardening. Decide where you will place the beds from which you plan to harvest. It can be anything, like an orchard or beds - from six hundred square meters of potatoes to several strawberry bushes. Do not forget that such beds need watering. Therefore, it is best to place them as close as possible to a well, pump, borehole or other source of water.
When planning the second and third zones, it is worth taking into account the illumination of individual areas. If shady places (from a fence, a house, old trees) need to be planted with something, it is better to choose shade-loving plants - they exist, and there are quite a lot of them. Light-loving plants planted in the shade grow slowly, often get sick, and are unlikely to delight you with beauty and a rich harvest.
Choosing a color palette for landscape design
Using the color scheme, you can create a unique design on the most primitive summer cottage. Moreover, no special financial investments will be required to create a compositional palette of colors. To make it easier to compile the color scheme of individual objects, they are grouped into the following categories:
- Natural elements of the landscape. This group includes everything that was created by nature: reservoirs, hills, green spaces and even natural rock gardens.
- Architectural elements. These include all buildings on the site: from gazebos to the main residential building. In this case, the color of finishing materials and decorations matters.
- Details of the decorative and social landscape. This category includes man-made elements, the combination of shades of which is limitless. The group includes trees, shrubs, beds, flower beds (planted with your own hands), rock gardens, rockeries, artificial ponds, fountains and springs.
- Other design elements. These include garden paths, fences, decking, bridges, lanterns, small sculptures, and hammocks.
The last category is equivalent to small decor, if we draw a parallel with interior design. With its help, the color composition is finally polished, and, if necessary, the components can be easily replaced with others. In fact, “other elements” express the mood of the owner of the site, while the selection of other details is based on tastes, which, as we know, change only over time.
We provide ease of movement around the site
When you have decided where certain main landscape objects will be located, you should think about how you can ensure ease of access to them from anywhere on the site. And here lies another difficulty that haunts owners of large plots - 20 acres or more.
Of course, we are talking about garden paths. Keep in mind that the soil will not always be dense. In the spring, after the snow melts, as well as after heavy rain, a puddle forms in every small depression. And on level ground the ground will turn into mud. And it will be quite difficult to get to the garage, herb garden or toilet. Your feet slip through the mud, and deep footprints appear in the ground, which will have to be leveled later so that they do not spoil the appearance of the area.
The choice of materials for arranging garden tropics today is quite large. It can be wood, paving slabs, brick, natural stone and much more.
The use of natural stone in landscape design
Which of these materials should you prefer? Decide for yourself. You can easily find enough information on this topic on the Internet. After all, materials differ in attractiveness, convenience, durability and cost. Therefore, only you can make the final choice.
Carefully consider the layout of the paths. They can branch, intersect, bifurcate and connect, but they should provide maximum comfort for approaching each of the important objects on your site. Thanks to the paths, you can walk on slightly damp surfaces without getting your feet wet or causing damage to the area.
Planting drawings are important for landscapers. Such a drawing shows only the house and other structures for which the binding will then be carried out. Already existing plantings are not shown or are highlighted in a different color, and sections of planting holes are indicated in the fields.
The assortment list includes a list of plants that are designed on the master plan. The plant number, its name in Russian and Latin, standard height, as well as the total number of plants presented are indicated. Such a statement is placed in the fields or attached to an explanatory note.
The explanatory note specifies in detail the design task and analysis of the existing condition of the site. In addition, the designer can personally control the entire progress of the work and oversee the implementation of the project throughout the year.
Stages of garden design
As mentioned above, landscape design of a garden begins with drawing up a plan on paper. It includes a package of design documentation that establishes the quality of the work and an individual part, which depends on the characteristics of the site.
Garden design includes several stages.
Stage No. 1 – owner request
The owner of a plot who has decided to properly and stylishly decorate his summer cottage can contact a specialized company or do it himself. Landscape companies must provide information about the project's composition and estimated costs of various options. If you decide to design the site yourself, then you should carefully study how to correctly carry out landscape design and what rules should be followed.
Stage No. 2 – pre-design work and topographic survey
After the project of the site is in the hands of the owner, the geographical characteristics of the territory should be studied. They take measurements of the site and take detailed photographs, and study the features of the landscape.
At this stage, information is collected on such parameters as:
- The territory adjacent to the site, which includes nearby green areas (forests and plantings), access roads, utility systems and reservoirs;
- Potential sources of noise - railway, highway, etc.;
- Site area - soil composition, groundwater depth, trees and other plants, wind direction;
- Buildings - pay attention to their architectural style, location of windows and doors.
Stage No. 3 – pre-design analysis of a summer cottage
Based on the information received, a pre-design analysis should be performed:
- Plant analysis - if trees and shrubs have already been planted on a summer cottage, then it is necessary to determine their condition;
- Lighting analysis - allows you to determine the general light regime, shadow and sunny sides of the territory;
- Determining places where plants cannot be planted - such areas are affected by hidden engineering systems (central water supply, gas, communication cable or power cable.
Based on the topographic plan and its analysis, a sketch of the site is drawn up.
Stage No. 4 – preliminary design of the garden
The future landscape design of a summer cottage is determined based on the wishes of the owner and, taking into account the features of the relief, the most attractive places are determined. Thus, it creates the structure of the site. Several versions of plans and sketches of garden design are carried out in various styles. Before drawing up the final sketch, the following information is clarified:
- Garden style, which includes trees, herbs, flowers and decorative elements;
- Determination of functional areas and their location;
- Possibility of future changes and construction of new buildings;
- The need to organize lighting and irrigation systems.
The final sketch of the site includes two types of documents:
- Functional zoning plan - location of recreation areas, barbecue, children's or sports grounds;
- Conceptual plan - describes the idea of the project, usually accompanied by a three-dimensional presentation that allows you to see the final design of the site.
Stage No. 5 – master plan
Based on the approved sketch of the site, it is necessary to develop a master plan for landscaping and landscaping of the dacha area, which includes:
- Dendrological plan, which describes all the plants that will be planted on the site and indicates the size of adult plants to prevent errors in organizing lighting on the site;
- Landscaping plan - drawn up indicating the buildings and fences to which the connection is made;
- Landscaping plan - clarifies the shape of zones, garden areas and paths, as well as the material for their creation, indicates a diagram of buildings with all dimensions on a scale of 1:100 or 1:200;
- Vertical planning diagram - required if the territory is located on an uneven or sloping surface. This diagram is taken as a basis for excavation work and the height difference is indicated on it;
- Lighting scheme - street lamps along garden paths and an originally illuminated gazebo, which is not only a decorative component, but also functional;
- The design of automatic watering systems - the correct placement of sprinklers - is a painstaking process that significantly increases the cost of the project, but in most cases watering is necessary to maintain healthy plants;
- Preliminary estimate for work and materials;
- Explanatory note in the landscape project.
The cost of design services varies from 5,000 per hundred square meters to 30,000 per hundred square meters. The cost of the project starts from 150,000 rubles for plots of 15 - 50 acres and from 250,000 rubles for plots of 50 - 100 acres.
Don't forget about the little things
Of course, in no case should you forget about the various little things that give the site a special chic.
It would also be better to foresee their location in advance - looking at the project, you can look around the entire area and choose the optimal places for decorative decorations. These can be special garden figurines, small plastic products with LEDs and solar panels that glow in the dark, painted stones, products made from plastic bottles and much, much more.
Experts recommend using no more than 2 large decorative decorations per hundred square meters or no more than 3 small ones.
A good solution would be to create small compositions. The result will be a very large decoration, which should be one per hundred square meters or even two hundred square meters. Then it will look most impressive, but at the same time it will not create a feeling of diversity and unnaturalness.
Conceptual Design Principles
Composition. This is the ratio of the forms used in landscaping and landscaping of the site. They should be balanced with empty, free space. The sketches include spacious lawn or paved areas, open areas, and ponds. They create a feeling of volume and are balanced by small architectural forms, landscaping elements, and decorative compositions.
Proportion. The rule of thirds is often used, which involves dividing the territory into three parts vertically and horizontally. Where the lines dividing the site intersect, the most important objects are placed. Division into thirds may not be accurate if the shape of the site is far from ideal.
Perspective. It involves the creation of a foreground, middle and background, assessed for viewpoints, for viewing from the house, from the entrance to the territory. In dense buildings, the background can be formed by neighboring plots and houses. If they spoil it, vertical gardening objects are used to help “disguise” the ugly appearance.
What other sketches can be included in the garden project?
After approval of the sketch of the landscape project, it becomes possible to begin preparing the most important document from the set of working documentation - the dendrological plan.
But in some cases, a sketch of a dendroplane can initially be drawn up, which contains data on the types, number and location of plants on the site. A dendroplane sketch allows you to visualize the location and size of plants in the garden, and understand how the plants will look in combination with the surrounding environment. The dendroplan sketch contains more detailed planting material than the garden sketch design, but it does not include an assortment list of plants and is not as detailed as the dendrological plan itself. The purpose of the dendroplane sketch is to visualize the landscaping project for the customer even before the creation of working drawings. The latter are a more complex and detailed study of the landscape project, therefore adjustments in terms of species and arrangement of plants are easier to carry out on a dendroplane sketch.
Also, at the beginning of detailed design, additional sketches can be created, clarifying and revealing design ideas even before they are designed in detail. These could be sketches of small architectural forms, a preliminary design of a winter garden or a sketch of a night garden with visualization of garden lighting in the dark.
You can see more examples of preliminary designs for gardens and parks in our Portfolio.
