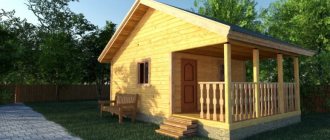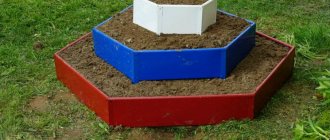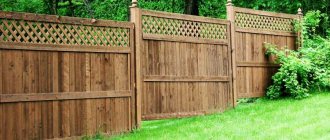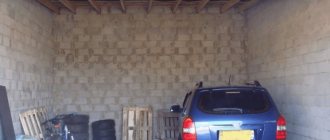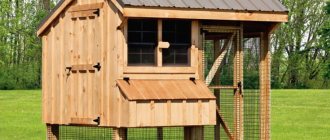Cabin with all amenities
It is much easier for those who initially did not take on increased obligations and opted for a simple change house, especially since you can buy it ready-made, you just have to pay the money, they will bring everything to you and install everything.
It’s only a pity that with all the wealth of choice, the options for summer cottages that are offered on the Russian market do not provide what a summer resident really needs. But a summer resident wants a cozy, inexpensive house with all the amenities.
You can buy such a small house only from someone who made it himself, according to his own individual project, and only in addition to a summer cottage. However, there is no need to despair; the task of building a change house with all the amenities is within the capabilities and affordability of most owners of summer cottages.
Exterior of the building
A beautiful change house will harmoniously fit into the landscape of the site. Designers use siding for cladding residential buildings. Inexpensive raw materials protect the walls from external influences and give the structure a well-groomed appearance. In addition to the standard “lining”, manufacturers offer stone and metal textures.
A beautiful, durable block house is made of steel, vinyl or wood. Visually and to the touch, the surface resembles a natural timber frame. The material is not afraid of fungi, does not rot or collapse under the influence of high and low temperatures. Walls lined with finishing look very expensive and impressive. If you get tired of the color, you can easily repaint it with acrylic enamel.
The exterior of the cabin can be changed using stone-look facade panels. The slabs will hide the ugly walls of the temporary shed and coordinate the structure with the main house. The raw materials completely replicate the surface of natural materials (limestone, sandstone, “wild”). By combining different shades and textures it is easy to achieve an original design.
To decorate miniature houses, you can use decorative plaster based on acrylic, silicone or silicates. Before application, be sure to level the walls. The surface, which repeats the pattern of granite and brick, looks luxurious.
Vinyl panels are used for cladding household sheds. Finishing material helps to hide ugly walls and harmoniously fit the building into the landscape of the site. Options made from wood, iron or rough stone look original.
A beautiful roof covering (tiles, slate) turns the cabin into an elegant structure. The color and material of the roof must be combined with the finishing of the facade:
When finishing modular structures, designers recommend playing with the contrast of the facade and windows. It is better to replace the usual white blocks with wood or black options. Small openings can be decorated with multi-colored inserts or the glass can be painted with stained glass paints. Surfaces made using mosaic or appliqué techniques look unusual.
Change house “for centuries”
The first thing a summer resident must decide is whether his change house will really be a temporary structure or whether it will turn into a full-fledged country house. If you want a change house “for centuries”, that is, for many years, then the most important decision for you will be the choice of construction site. Your future house should stand high on fairly solid ground.
From a plot of land approximately four meters wide and eight meters long allocated for construction, it is necessary to remove the fertile layer, without leaving a single stem or root of plants, since humus will form from them over time.
The wooden cabin itself has a small mass, so it does not need a powerful foundation. It will be enough to fill the area with a layer of sand and gravel and then compact it. The foundation for the change house can be columns made of ordinary bricks or concrete blocks.
However, if the owner wants to see on his site not an outbuilding, but a comfortable, albeit small, house, then it is better to install it on a concrete strip no more than thirty centimeters wide.
How to equip it correctly
The arrangement of the cabin depends on the size and layout of the structure. To make your house comfortable, you need to use useful squares wisely. Small-sized one-room modules will become a functional studio. In large rooms, you can install a partition in the bathroom area. A veranda and a small porch will add comfort.
apartments for rent in Prokopyevsk without intermediaries
Options for cabins consisting of two blocks connected by a vestibule are considered convenient. In one zone there is a bedroom, in the second there is a kitchen-dining room and a storage system. Instead of a large bed, you can take a transforming sofa, and instead of a closet, a tall, spacious chest of drawers. A shoe rack and a hanger are installed in the hallway.
In small-sized cabins, compact furniture is used. The sleeping place is located on the short side of the rectangular “trailer”. The ramp bed is a convenient design, in the inner drawers of which you can store bed linen and things. Low shelving combines the function of seating.
For a family with a child, designers recommend using bunk beds in the cabin. The sleeping area is located on the top floor; a storage system or table is installed below. If the building is high (more than 3.5 m), then the bed is placed in the attic. To avoid stuffiness, forced ventilation is installed.
The disadvantage of change houses is low ceilings and limited space. Large windows will help correct this deficiency. Designers recommend enlarging the openings or installing sliding glass door blocks on the entire wall. Natural lighting and the absence of a partition visually make the “trailer” larger.
The kitchen takes up all the free space in the shed. Full-size cabinet furniture, 0.6 m deep, often does not fit into the limited squares of the temporary shed. Instead of a large set, narrow pencil cases are used, which are placed in the corners. Instead of a full-fledged table, a folding model or a bar counter is appropriate, and stools instead of chairs.
If the shed does not have enough space to store items, then purchase 2-in-1 furniture. A narrow sofa (bench) combines functions with a cabinet. Modular options that are easy to move around the room are appropriate. Small items can be hidden in containers. Boxes are often used as chairs.
When there is a lack of free space, unnecessary interior items add a feeling of clutter to the design. Oversized furniture and options with voluminous decor are contraindicated in the room. It is better to furnish the rooms in a minimalist style. Instead of cabinets, shelving will help to visually unload the space.
Modules with all amenities are a popular option that is often used on the site. A properly designed temporary shed will turn into a miniature comfortable house. In order for the structure to last for a long time, it is necessary to decide on the layout, external and internal decoration.
Foundation preparation
It will be enough to dig a trench 50 cm deep and 30 cm wide around the perimeter of the future cabin and pour sand into it with a layer of 15 mm, and on top of it the same layer of gravel and compact it.
Before pouring concrete into the trench, formwork is first made for the future foundation (ribbon). A sewer drain pipe for the future toilet and shower is installed in it.
Any structure will stand for a long time only if, during its construction, all angles were right. Checking the correctness of the angles is done by checking the diagonals of the future house, even at the stage of laying the foundation.
If the diagonals drawn from opposite angles are equal, then all these angles are right angles. The diagonals are checked using a metal tape measure. After this, reinforcement is placed in the formwork and concrete is poured. After two or three days, after the concrete has hardened, the formwork is removed.
Laying the floor
Now you need to lay the floor; it will be two-layer, so the bottom layer of the floor can be covered with thinner boards. A layer of mineral wool is laid on the lower floor boards, which should provide reliable thermal protection of the home from below. After this, the upper part of the floor is laid, for this part of it tongue-and-groove boards 40 or 50 mm thick are used.
The walls of the cabin are also made of tongue-and-groove boards. They are nailed or fastened with self-tapping screws to the vertical posts of the frame.
Living room, bathroom and kitchen
Since the layout of the change house provides for the presence of a sewerage system, you need to decide in advance where you will have amenities and where the living quarters are. As mentioned above, the width of the cabin will be 4 meters and the length will be 8. This means that its total area will be about 32 meters.
In modern city houses on this area there is a one-room apartment with a kitchen and a bathroom. Approximately the same layout can be used when building a country house.
The number of rooms in a country house can be quite large. Of course, thirty square meters is not much of a space, but a living room, kitchen, shower room and toilet can be placed in it without any problems. If we consider the kitchen as an ordinary room, then we get a two-room change house.
Heating a two-room shed is not such a difficult task. To do this, it is enough to install an electric boiler with a power of no more than two kilowatts. Such a boiler does not even require a three-phase connection to the electrical network.
- Lawn laying
A garage at the dacha is not a warehouse, but a modern and comfortable space!
Diesel generator for home: which one to choose?
Country cabins - an overview of the best options. 100 real photos + DIY construction instructions
There is nothing more permanent in the world than temporary. Probably, many people who have looked at a catalog of country houses on the Internet have set themselves the goal of building a luxurious country house, they are building a temporary building in which they can live while the country house is being built, and they stop there, not wanting to spend either effort or money on construction a house in which they do not intend to live permanently.
Well, the initial enthusiasm wears off and it can be difficult to force yourself to engage in construction for a long time.
Brief contents of the article:
Construction of a change house
The construction of a change house begins with the installation of a bottom frame made of timber. After installing it, you also need to check the diagonals. At the corners of the frame, the same beams are installed vertically, which will become the skeleton of the change house.
Vertical bars should be located not only in the corners, but also along the entire perimeter of the cabin, at a distance of one to two meters from each other.
The most important elements of the cabin - the door and windows - must be tied to the frame beams. In general, the more vertical beams there are in your shed, the stronger the entire structure will be. The beams are connected to each other by transverse strapping made of boards.
Elements such as doors and windows should be thought out in advance. Their installation is carried out even before the frame of beams is covered with boards.
Insulated temporary huts
Simple summer options are made of timber, which does not guarantee protection from the cold. Additional lining will help retain heat.
If the finishing is done efficiently, such a room will be comfortable to live in during the winter season; small heating areas will help save electricity.
For additional heat, use mineral wool or polystyrene foam. It is recommended to use double glazing and carefully seal the cracks in the door.
Bathroom
Since the design of the house provides for the presence of a sewerage system, it will be a change house with a toilet according to all the rules of a civilized home. A change house standing on a strip provides for its long-term use as a residential building, so why not install a septic tank next to it.
If you just dig a cesspool, then, in accordance with sanitary rules, it should be located at a distance of 25 meters from the water source (well or well).
Having spent money on a septic tank, you can slightly neglect this rule and dig a well or drill a well in the immediate vicinity of the construction site. Otherwise, a change house with a shower and toilet will become simply a fiction.
Although, of course, the presence of a septic tank is unimportant, since instead of a regular toilet, you can install a dry toilet, then the sewer system will only be needed to drain wastewater from the shower room and kitchen.
What can it contain?
Externally, the change house resembles a small house with different layouts. The premises contain oversized furniture for relaxation and cooking. If you properly distribute the usable area, you can equip a bathroom. Often the building is placed next to the main cottage, turning it into guest apartments.
Arrangement of a change house Source nikasdom.ru
Comfortable parameters of residential premises - 18 square meters. The dimensions of the modules can vary from 6*3 m to 7*3 m, height - from 2 m. The standard layout includes two rooms, a bathroom and a kitchen. Between the zones there is often a small dressing room-corridor.
Convenient change house Source freelance.ru
The dimensions of technical buildings are from 6 to 14 m2. Traditionally, a block contains one room, which can be divided by partitions or ordered with ready-made walls. Multi-room models have an entrance and window for each area. Standard height is 2.5 m.
A separate cabin will become a convenient bathhouse. The minimum size of the “trailer” is 12 squares. A boiler is needed to heat the liquid, and a sewer system is needed to remove dirty moisture. Wooden benches and containers for cold and hot water are installed in the washing department. In the room you can put a massage bed and a shower. Depending on the size, the steam room can accommodate 2-3 people.
It’s easy to set up a summer kitchen in a change house. A separate 10 m2 “trailer” will accommodate a full-fledged work area with an “island” and a set of furniture. Electricity, water and sewerage are supplied to the structure. To keep the room from getting hot, you need forced exhaust.
Medium-sized modules (11-12 squares) are equipped as a utility block. The design is convenient for storing garden tools. To increase capacity, ceiling racks are needed. The premises are often converted into a food warehouse. Perishable food requires a refrigerator and an electricity supply.
Change house with bedroom and kitchen Source yandex.ua
Compact buildings of 2*3 m will become a full-fledged bathroom. In the premises you can place a bath (shower stall), a sink, and a toilet behind the partition. If the family is large, then the toilet should be equipped with a separate one. Each zone has a separate entrance. The boiler is installed next to the washbasin or in the corner.
Metal
The advantage of metal block containers is the ability to create different layouts. This is done as follows: the internal partitions are removed, and a room of any size, even a corner one, is created. And the durable frames of the modules allow them to be installed one on top of the other, thereby creating multi-story structures. Mini-offices and retail pavilions are now often built from such modules.
For the manufacture of building walls, metal profiled sheets or sandwich panels with internal thermal insulation are used. The roof is assembled from galvanized steel sheets, and the module itself is provided with an internal ceiling, which makes the structure more rigid.
A construction room where workers can rest after a shift. Such houses are characterized by increased strength.
As a rule, thanks to metal cabins, temporary housing is organized for construction workers. If necessary, they store materials and tools.
Exploitation
Year-round operation of the premises is impossible without electricity, heating and ventilation devices supplied to it.
The roof of a one-story building is made of a single-pitch or gable roof. Water and snow drain from such roofs by gravity. This will prevent leaks inside the room.
Winter water supply is buried to the depth of soil freezing. This value can be viewed in SNIP “Building Climatology”.
Pipes that are located above the freezing depth are equipped with heating elements. It is turned on if the water in the pipe freezes due to irregular use.
Heating of the cabin
Before commissioning, it is necessary to consider how to organize heating.
To heat the room the following are installed:
- wood burning stove;
- electric heating devices (oil radiator, infrared heater, convector);
- gas heater.
When installing the stove, the walls and floor of the cabin are protected from direct fire with metal sheets.
All heating devices are located in a free place, away from flammable materials.
Covering external structures with thermal insulation materials reduces heat loss. Reduces energy consumption.
Ventilation in the cabin
When waterlogged, wooden interior structures absorb moisture. Fungus and mold form. The tree needs to be replaced. When the air is too dry, the interior finish dries out and cracks.
Both excessive moisture and dryness inside the room should not be allowed.
Ventilation solves these two problems. With its help, a constant climate is maintained.
There are two types of air exchange systems:
- natural;
- forced.
The first ventilation system consists of an air duct that removes air from the room to the street. To create traction in the system, the height difference from the fence to the outlet should be several meters. On the room side, a plug with an adjustable mechanism is installed on the air duct. Outside, a mesh and a protective element are placed on the top of the pipe to drain raindrops.
In a forced ventilation system, there is no need to create a height difference. The air is driven by a fan, which is electrically driven.
The two types of systems can be combined with each other.
What do we build from?
Coniferous trees are used for the construction of all structures - these are mainly spruce and pine. The reasons for this choice are as follows:
- It’s not cheaper - this type of forest has the lowest price due to its prevalence and low density;
- It’s hard to find anything more stable—for example, pine has a huge resin content. Thanks to this, moisture does not become a problem for the wood. Even if you do not constantly treat the structure with special means, it will last 10 years;
- There is also nothing lighter than pine needles - thanks to it there is no need for a foundation, it is easy to transport a change house, etc.
The service life of wooden buildings from our company reaches 25 years with proper care.
Finishing materials: budget eurolining, class 3. The products we order for these purposes are often not inferior to tier 2 items found on the market.
Roofing materials: your roof will be covered with C8 profiled sheet with galvanized coating.
Materials for the frame: the load-bearing elements are 10x15 cm beams and 4x10 cm logs, which is the standard for the domestic market.
Insulation and insulation: as the first, we use rolled fabric “Gidroprof A”. The second is Teploknauf mineral wool, the thickness of which can be 50 mm (standard version) and 100 mm (winter version).
Foundation: due to its low weight, it is enough to use a concrete platform or stone blocks. If necessary, the company will provide you with them. We also construct pile foundations. Check out the services section.
Doors: In this regard, you have two options. Basic - wooden models with a pair of panels. A lock is inserted into them upon request. A more expensive analogue is the metal structures “Bravo”, Doorhan with a crossbar locking system. These are ordinary doors that are installed in private houses and apartments today;
Windows: there are also 2 options. Basic - wooden models with single or double glazing. To increase insulation, we offer plastic options.
Add. details: the company also produces stairs for cabins and country houses. You can place a canopy over the entrance, bars or shutters on the windows.
We build a roof and sheathe the walls outside
It is enough to look at any photo of a dacha change house to come to a simple conclusion: a change house is a shed for storing all sorts of rubbish, as evidenced by its small size and pitched roof.
Therefore, in order for a country house to look more presentable, it should be crowned with a gable roof covered with roofing iron, slate or siding.
The wooden walls of the cabin are not able to provide sufficient thermal protection for the house in the autumn and spring, not to mention winter. Therefore, in order to ensure comfortable living in any weather and at any time of the year, the walls of the cabin should be covered with sandwich panels.
A country house can hardly be called such if among its outbuildings there is not a veranda, a place where our man drinks tea in the open air in the summer, and in the fall he stacks potatoes before taking them to the city to be eaten. Therefore, a change house with a veranda becomes a country house by definition.
Country houses
That’s why we not only hold sales of cabins, but also sell country houses (DD). These are residential structures up to 40 m² in size. The most popular ones have an area of 25-30 m². The length reaches 9 m, width 5 m. Look at their main differences from the cabins:
- Aesthetic appearance - DD is made exclusively for housing. They look similar to ordinary country buildings, differing only in size. It also has a gable roof, several windows and a door. There are models with a terrace and steps;
- Wide rooms - many people find it uncomfortable to live in narrow cabins. In this case, DD becomes a profitable solution. It easily fits one full or 2 small rooms.
Application: in the private sector - this is temporary or even permanent housing. Not everyone on the site needs a large building. For people who come to nature for the purpose of relaxing for 1-2 days, mainly on the street, having barbecue, such compact structures are quite enough. Representatives of the resort business who rent out DDs also order them from us. This is an excellent option for a lake owner who wants to get additional profit from vacationers. The sale of cabins is used by people who organize rides on snowmobiles and ATVs through forest lands, placing clients in DD.
Information: cabins are not classified as oversized cargo, so you can transport them without permission at any time. But transportation of DD will require documents from the traffic police. You don't need to worry about this when ordering.
Verandas to the house
A private house without a terrace looks sparse. Usually, only industrial and commercial buildings such as warehouses, workshops, etc. are built without additional elements. No one wants their home to look like a store storage facility or the back entrance of a restaurant. By adding a wooden veranda to the property, you will make it more attractive. The interior space of the house will be separated from the street by an intermediate zone, which will increase the level of comfort. Remember the curtains - they perform a similar function.
A person feels good when something blocks the outside area - this is inherent in our nature, dating back to the times when we had to hide in caves from wild animals. There are other advantages that are more related to the practical part:
- You get a hallway - there is not much space in a small country house. You can leave shoes, work clothes and other items on the veranda;
- You set up a relaxation area - it’s nice to sit on the terrace by placing a table there. Enjoy coffee or other drinks;
- Your children will be able to play here - the porch always serves as a place for fun. The child here is free to tinker with toys while in the fresh air.
What are they made of: verandas are made of the same materials as other structures. This is a full double floor and roof. But there are no walls. Instead, a classic country-style fence.
Information: assembly of any product directly on site is carried out for a fee. Because workers have to travel to the site, and also work in less comfortable conditions, compared to a well-equipped workshop.

