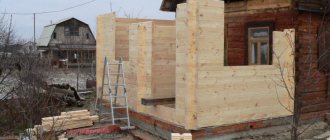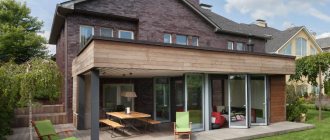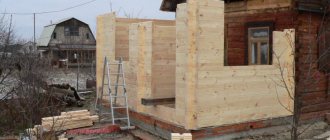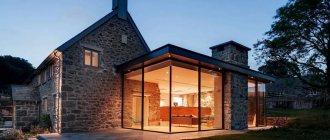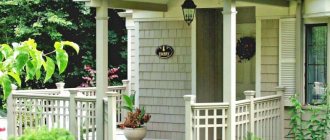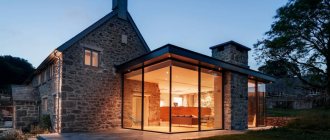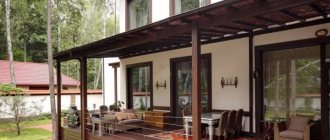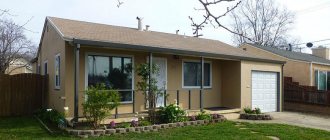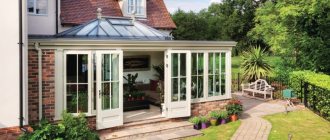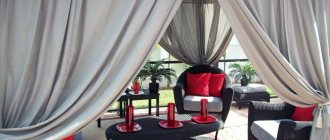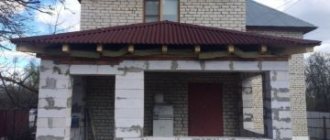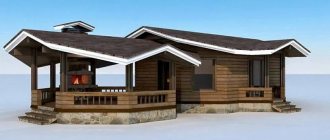Key points in building a terrace
If you have ever seen photographs of a terrace at a dacha, then you may have noticed that this is a very painstaking task in which many different rules must be followed.
We will tell you about the basic rules when building a terrace in a country house.
The floor of your future terrace should be hard and durable. It should not sag or spring as you walk on it.
The railings must also be durable, since the terrace is a direct extension of your home or cottage.
You need to make the foundation for your dacha from durable material, for example, concrete blocks. It is necessary to lay the foundation without mistakes so that no shifts occur in the future. Since the foundation of your terrace supports the entire structure on itself.
We recommend reading:
Winter greenhouse - design, arrangement and operation features, cultivated plantsVeranda at the dacha. Which interior to choose?
How to make a utility block for a dacha - a step-by-step description of how to build it yourself and instructions for arranging a utility block (115 photos)
Terrace styles
An additional decoration of country houses is a modern terrace. A properly designed transition from home to garden will become a favorite vacation spot for the whole family. To make the extension look original and cozy, its functional purpose should be taken into account during construction. The interior space of the verandas can be decorated in one of the following popular styles:
- Modern. Explicit minimalism includes comfort, coziness, simplicity and functionality. The furniture used is high-quality designer furniture. There are no or very few decorative elements. These can only be functional items (auxiliary furniture, floor lamps, fireplace, etc.). The materials used are stone, metal, PVC;
- Traditional. The main features of this style are rigor and pedantry. The mood here is set by dull pastel colors. Bright colors are excluded. Such verandas are considered as a replacement for an office. It is allowed to use decor on railings and supports. Stone and wood with a unique natural pattern are used as building materials.
- Colonial. The highlight of the style can be any item that matches the theme of the former British colonies. Lush green spaces will help create the appropriate atmosphere and climate on the terrace. Ideal furniture is wicker or wood. A colonial-style terrace can be filled exclusively with natural materials (wood, ceramics, stone, colorful textiles);
- Beach. It is better to use this design if the dacha is located on the seashore. For complete harmony with the surrounding landscape, a thematic imagery is used - all shades of blue, sand, green. Wooden, textile, leather furniture is suitable;
- Country. A good solution for houses made of timber. It is characterized by rough furniture, a maximum of textiles and wood, and the presence of decorative household items. For the floor you can use wide deck boards and logs. Clay pots with vegetation look great on a wooden shelf.
Location of your terrace
The location of the terraces is completely different. Mostly there are attached terraces. These terraces are notable for the fact that they open directly from your dacha. This is a very convenient way considering that you don’t have to go far.
You can also put all unnecessary things there, or things that you rarely use and they take up space in the house.
There are also closed terraces for summer cottages. They are usually placed to store some things that should not be exposed to external influences.
Open terraces. Open terraces are the complete opposite of closed terraces. They are great for tea parties and meals outdoors. Such terraces are also very similar to summer kitchens.
Summer terraces. Used for any work in it in the summer.
We recommend reading:
- How to build a bathhouse from timber - 125 photos of the best projects and ideas on how to build a bathhouse correctly
- Do-it-yourself canopy: step-by-step description of how to build a canopy correctly. The best ideas and beautiful design options (95 photos)
Beautiful canopy over the porch - installation options, design options and installation tips (95 photos)
Design features during construction
Before you begin building a terrace, you will need to familiarize yourself in detail with the stages of construction. It is immediately necessary to determine the location of the extension and its type. Mark the height, width and area on the site. The next step is to draw up an estimate. If you don’t make the veranda yourself, you need to take into account the payment of hired workers, the cost of consumables and tools. Construction work must be carried out strictly one by one and according to certain rules.
Foundation
A foundation for a terrace is not required. But if this is a large-scale extension, its reliability and durability can only be ensured with a solid foundation. Taking into account the design features, its weight, size, purpose, different types of foundation are used:
- Columnar. Individual supports are distributed over the entire area of the future terrace. Under each brick or block, a separate hole is dug, the bottom of which is covered with sand. Then the pillars are lowered there, primed and covered with roofing felt;
- Screw. Suitable for most soil types. Load-bearing capacity depends on the number of piles, the thickness of pipes, screws and blades. The upper part is made of a steel frame, wooden beams;
- Tape. The method is used in the construction of heavy structures. Monolithic bases are placed around the perimeter 50 centimeters deep. For lighter verandas, a shallow foundation is suitable;
- Plate. A universal option. Before laying the slabs, remove the layer of soil and fill the bottom with crushed stone. In this case, the floor covering is mounted on a metal profile, wooden beam, and plastic guides.
Flooring
The floor for the terrace, which is an outdoor area, must be durable and reliable. It can be made from any material that meets the following characteristics: low level of wear, frost resistance. Also, floor coverings must have anti-slip characteristics and not accumulate moisture.
One of the best materials for flooring in any type of extension is decking. Deck boards are made from wood flour and polymers, which are added to better harden the components. The result is a beautiful, non-slip, very durable material without knots or cracks, imitating natural wood. Cons: visual and tactile difference from real wood.
Porcelain tiles are suitable as flooring for stone terraces. When choosing a material, it is necessary to take into account the large weight and the possibility of making the structure heavier. Place on the prepared surface using special glue. The advantages include frost resistance, variety of design, and the ability to replicate any natural stone. Cons: low impact strength.
The floor on open terraces is often made of concrete slabs. Durable products are easily laid on cement, sand screed, and can be easily repaired if necessary. It is enough to simply replace the damaged element. Cons – heats up in the sun, high probability of uncontrolled subsidence.
For closed extensions, natural wood is used. If the dacha is entirely made of logs, you can make a porch or an open terrace from durable rocks. The advantages of the material include good shock-absorbing properties, a large selection of structures, sizes, and colors. Disadvantages - difficulty of care, the need for regular treatment against fungus.
Any flooring on an open terrace must be laid at a slight angle. This will create conditions for the free flow of water, eliminating the possibility of moisture seeping into the seams and deforming the floor.
Side guards
Not every terrace requires fencing. Sometimes the need for railings or walls arises later. Fences are installed for the safety of small children, as protection from wind and precipitation, to improve the design of the veranda, and to expressly designate the recreation area.
Any fence consists of a frame and filling. The appearance and design features will depend on the purpose. They can be installed as a permanent element or temporary, only at the time of any event, until the summer season ends. The material and type of execution are chosen to suit the overall design of the house and terrace.
Synthetic combined boards and siding are often used. Wood-polymer composite is visually similar to wood, but more durable. It does not swell or fade. PVC fencing is preferred because of its low cost. The wide distribution of material for walls and railings is hampered by fragility and fragility.
It is preferable to use natural materials for fences. Forged metal and profiles should be graceful so as not to load the structure or increase its weight. Transparent fences are made of laminated, very durable glass. Stone railings in the form of balusters are suitable for balconies, brick, and gas silicate terraces.
Roof or canopy
You can give the terrace a noble look with a roof or canopy. There are many interesting options for terraces. If the veranda is built adjacent to the house, identical roofing material must be used. The roof of the extension must have a gentle slope.
An economical, practical material for canopies and roofs is roll roofing. Hydroizol and rubemast last a very long time. They are laid on wooden boards, rafters, and the edges are secured with galvanized nails. If the terrace occupies an impressive area, the fastening points are secured with wooden slats, and a hip or gable roof is made. Flexible tiles are popular due to their attractive appearance and easy installation. The material can be used to cover a terrace of any shape.
To make canopies, it is better to choose corrugated sheets and galvanized iron sheets. Plastic materials can be used in the design of various styles. Wooden structures and polycarbonate canopies also fit into most architectural designs. Modern terraces are covered with retractable, basket awnings.
Roof for your veranda
Usually, I make a roof for the veranda in the shape of a slope. The shape of the roof usually does not follow the shape of the roof of the house to which this veranda is attached.
Reinforcing overhangs is best done using cornice strips. The tiles must be laid from the center of the roof in both directions.
Size and designs
The optimal dimensions for a terrace are 2x4 meters. A family of 4 people can stay on it at the same time without feeling a shortage of space. In the room you can place a small table, a few chairs, a shelf with dishes and even a sofa. For group gatherings, dances, and celebrations, you will need a terrace with an area of at least 7x2.5 meters.
The shape of any type of veranda depends on the preferences and financial capabilities of the owner of the house. The characteristics of the soil, the climatic conditions of the region, the design of the main buildings and other factors are also taken into account. Rectangular terraces are more common. This option is popular due to its simple installation and functionality. Difficulties will arise when building round, trapezoidal, oval, multi-level verandas. The roof and supports for such structures are developed according to a special design. Steps are added to transition between levels.
Floor and walls for your veranda
The floor and walls are also the most important components for your veranda.
If you are going to make your terrace frequently visited or even want to separate a separate room for it, then it is advisable to insulate the floor in your terrace.
For insulation, it is worth cutting out special cells and placing the insulation there tightly.
Terrace, half-covered by a canopy
For those who can’t decide which is better: a veranda with a canopy or a completely open space without a roof, there is an option that can combine the advantages of both terraces.
Photo: Instagram andreiolefirov
Photo: Instagram andreiolefirov
Provide a roof only over part of your country terrace: this way you can successfully zone the structure, as well as comfortably arrange furniture on the veranda, create a place for a barbecue under a canopy, and a corner for sunbathing under the sun.
Photo: Instagram thermorydesign
For more effective zoning of the building, you can even provide for a difference in the levels of parts of the terrace when arranging the foundation.
Photo: Instagram hytte.lt
- Vacation home
We design the interior of a veranda and terrace in a private house
Interior view of your veranda
If you have already figured out how your veranda will look from the outside, then it’s time to think about the interior appearance of your future terrace.
The inside of the veranda should be made of wood, which should be varnished. The walls should be slightly lighter in color than the floor.
We recommend reading:
How to attach a terrace to a house - step-by-step description of the construction, design options, projects and installation instructions (115 photos)- Building a gazebo with your own hands - the best design ideas and main stages of construction (115 photos + video)
Construction of a chicken coop for a summer residence - how to make simple and high-quality chicken coops (105 photos + video)
We recommend that you make the ceiling white. This will give your deck some interior space. The inside of the building will become visually more spacious.
The rest of the interior elements should be arranged according to your taste and preference.
You can make a terrace as a separate building for housing, or you can make it in the form of a garage, or a large storage room. The final choice is already yours.
Terraces and verandas for the house - what are the similarities and differences (photo)
A terrace attached to a house is a platform, most often built without first pouring a foundation. A terrace is usually erected on the front side of the building, although some go further and build a summer extension along the entire perimeter of the house, which significantly decorates its external architectural appearance.
Terrace - may have railings on the outside or be completely open. To protect from precipitation, a canopy is being built, which will also provide life-saving shade on hot sunny days.
Stylish terrace with a polycarbonate pitched roof
This terrace design will require reliable fencing made of railings and balusters
If you don’t know how to properly attach a terrace to your house, entrust this task to professionals
A veranda attached to a house is perceived as part of it and is a more monumental structure with a foundation, walls, roof, and windows—preferably panoramic. If the construction of a veranda is carried out in parallel with the construction of a house, then the project includes a common foundation and roof, which creates a harmonious external image.
You can make a later extension to an already finished building, if such a need arises. Taking into account the design features, it is possible to install autonomous heating here, which will allow maintaining a comfortable temperature in the autumn-winter period.
As for walls and windows, the veranda, like the terrace, may also lack them, it all depends on the project you choose. Such a veranda is considered a summer one and is used for its intended purpose only during the warm season.
Open veranda with transparent roof
Airy white color will give the veranda attached to the house a light and elegant atmosphere
Original chairs made of natural rattan are a great way to add warmth and family comfort to the interior.
A small enclosed veranda that can delight its owners all year round
Beautiful house designs with a terrace and veranda attached to the house (photo)
When developing a project for a terrace or veranda (photos can be found on the Internet), you should immediately decide on its purpose. This will allow you to calculate the appropriate dimensions and select the material. There are several options for using these buildings.
Summer living room
This arrangement idea suggests a desire to spend time together in a cozy room. Therefore, furniture is selected as comfortable as possible, preferably with soft upholstery. There is always a table in the center, around which the whole idea of the rest of the interior is built.
It is appropriate to install plastic pieces of furniture on the terrace, complementing them with decorative pillows and blankets. Ensembles woven from wicker or artificial moisture-resistant rattan will fit perfectly.
If space allows, you can equip a full kitchen on the terrace or veranda
An interesting idea is to place a decorative hearth with an open flame in the center of the table
Spacious multi-level terrace attached to the house
Fireplace room
The space of the covered veranda will acquire respectability and a sense of comfort if you install an electric fireplace in it in a luxurious portal with imitation of antique tiles. Nearby there are cozy chairs on forged legs and a small coffee table.
On the open terrace with a roof, you can equip a wood-burning fireplace with a barbecue and barbecue grills. This ambience is complemented by a comfortable stable table and chairs.
Important! To prevent fire, the wall of the house where the fireplace is installed is protected by a fireproof finish.
Simple and cozy veranda interior with fireplace
Excellent combination of decorative stone with other finishing materials
A properly selected interior will not only decorate the veranda, but also solve many of its functional problems.
A fireplace installed on an open veranda is not only a wonderful decorative element, but also an excellent source of heat that can warm you up in cold weather.
Project of an open veranda with a built-on second floor
Spacious veranda with fireplace and panoramic windows
Dinner Zone
Light plastic furniture will help create a cozy atmosphere if there is a need to gather for a meal on the terrace. You will need a sideboard and open shelves with dishes. Instead of a traditional table, you can make a bar counter by choosing chairs of the appropriate height.
If there is a canopy, a stove is installed with a heating surface for cooking food. Multifunctional models with grills, grates, and barbecues are popular.
Beautiful covered terrace with snow-white pillars and balusters
Mosquito nets installed on the veranda will be a real salvation from annoying insects
Beautiful wooden veranda made in light colors
A compact round table is perfect for a small veranda
Excellent outdoor seating area
Rest zone
Terraces and verandas attached to the house (projects and photos can be found in our article) are often equipped as a place to relax. Swing beds are installed here, cozy wicker chairs are hung, sofas, chairs, benches and other furniture are placed.
Many people enjoy spending time in a hammock, conveniently located in the center of the extension. A small coffee table, a carved shelf for books and pleasant little things will harmoniously complement the overall image.
Sometimes even from ordinary things you can create a beautiful corner for relaxation
A small recreation area organized on an open terrace attached to the house
Wicker rattan chairs are an invariable attribute of a modern summer extension to the house
A wonderful combination of colors in the snow-white interior of a stylish veranda
In practice, all these functional roles are most often combined with the predominance of one direction and style. Let's talk more about them.
Stylish solution for the design of the extension
The selection of a style solution for a terrace and veranda attached to a house is most often based on the use of several elements that characterize a specific direction. The implementation of this principle allows you to give the interior a finished look even in a small space.
Eco style
Eco-style terraces and verandas always attract special attention. The dominant requirement is the use of natural materials for both decoration and furniture.
The floor and ceiling are made of planks. When decorating the interior, brick is welcome. On the terrace it is often laid out in the form of fencing posts.
If you need to decorate the windows of the veranda, it is better to opt for linen curtains. This type of fabric harmonizes perfectly with eco-style, bringing home comfort and warmth to it.
Traditional veranda made in eco-style
Panoramic glazing is one of the main highlights of eco-style
Eco-style is very popular today. It is ideal for both young and old people
Eco-style promotes unity with nature and creates effortless convenience and comfort.
Mediterranean style
The organic use of marine style is not necessarily associated with the location of housing, equipped with a terrace and veranda, on the shore of a lake or sea. An exquisite combination of white and blue colors on the facades of furniture and in the ornament of pillows on a chaise lounge brings a feeling of freshness.
Furniture should be white, while sand or beige colors are selected the floor and walls
Souvenirs brought from the sea are placed on the shelves. The decor will be decorated with frames covered with shells with photographs on the theme of relaxing by the water or reproductions of marine painters. You can place a blue and white striped rug near the entrance.
Beautiful modern design of a veranda in a marine style, with a perfectly combined white and turquoise palette
A marine-style veranda is a win-win choice for those who love a calm and quiet environment
Flowers and greenery in pots will add freshness, elegance and harmony to any interior
Spectacular pillows with themed designs and patterns will help create a unique maritime ambience
Beautiful summer extension with wonderful scenic views
Baroque
A veranda attached to a house, having a sufficiently large area, can be made an object of admiration if it is filled with elements of exquisite baroque.
In surface finishing, preference is given to noble burgundy, balanced green, and mysterious chocolate color.
The lines of furniture items should be smooth. The most advantageous are white facades with a golden pattern. For the floor, select tiles with a pattern similar to aristocratic marble or timeless parquet.
Black columns supporting the roof of the veranda look stern and majestic
Modern
Terraces and verandas in the Art Nouveau style are a combination of modern architecture with a cozy, homely atmosphere.
The modern look of the buildings is given by transparent walls made of laminated glass, which allows the space to be filled with natural light. Furniture is used in small quantities. The main criteria in its selection are strength, practicality, and convenience.
Wall flowerpots with hanging plants act as separate bright accents, giving the interior a special style and also bringing warmth to it.
Bright and spacious veranda in warm colors
Wood and stone are a classic solution when decorating a terrace and veranda for a house in the Art Nouveau style
If you properly prepare and treat the surface, the metal frame of the veranda looks no worse than a wooden one
Modern style
Modern trends tend to cut off unnecessary details, suggesting the creation of harmonious ensembles with minimal means.
The interior of a terrace and veranda in a modern style is comfort, functionality and conciseness. When designing, it is important to follow the following rules:
- Decorative elements in the design are allowed in small quantities.
- The finishing material is selected to be durable, such as stone, metal, solid wood. Imitation of the structures of these materials is allowed.
- Furniture should be of high quality and have simple shapes.
A terrace attached to a house in a modern style always looks impressive
Glass veranda with magnificent views of the garden
The lightweight polycarbonate roof structure looks very attractive
Open terrace with a canopy made of transparent glass
Traditional (classical) style
Being a modern classic, the traditional style is based, even in conditions of limited terrace and veranda space, on symmetry and soft lines. The decor is used in the form of carved or forged patterns or elegant stucco molding. The atmosphere of aristocratic sophistication is perfectly emphasized by columns replacing supporting structures.
Choice of palette - the predominant color scheme of surfaces is selected from an assortment of neutral noble shades - beige, gray, milky, cream. Muted green, burgundy, and chocolate colors are also used.
The main material is wood or a skillful imitation of mahogany or walnut. An expensive Persian carpet is appropriate on the floor of the covered veranda. The windows are decorated with thick curtains with lambrequins and tassels. The chairs are covered with covers, and there are decorative pillows on the sofa.
Important! Traditional style does not accept strict geometry. Therefore, there are no sharp corners on the furniture, and the lines of the facades are wavy and smooth.
Incredibly nice and cozy atmosphere by the open fireplace
Both in the construction of a terrace and in interior design, it is best to use natural materials, the environmental friendliness of which is beyond doubt.
Drinking a cup of tea or having breakfast in the fresh air is a pleasure
You can create a cozy space in five square meters
Colonial style
Given the variety of elements related to the concept of colonial style, several varieties with an exotic flavor are used in the design of verandas.
This could be majestic stonework, wicker or wooden furniture, tall palm trees in tubs. Windows and doors are large.
All surfaces, including the floor, are decorated in a light color. The upholstery has a bright contrasting pattern with ethnic motifs; leather can be used.
Colonial style veranda
Provence
Veranda in Provence style - attracts with its cute and simple shapes. The predominant items of this elegant style are forged furniture supports, light floral patterns on textiles, and warm pastel shades.
To make relaxing on the terrace attached to the house as comfortable as possible, install a rocking chair with cozy decorative pillows or hang a hammock on it.
The veranda in Provence style will become your favorite corner, where everything is filled with warmth and romance.
Mentally resting and relaxing surrounded by flowers and plants is not only pleasant, but also useful
A white ceiling always harmonizes perfectly with old windows and doors
Aged furniture will be an excellent decor for the interior of a veranda in Provence style
Country
The project of decorating a terrace and veranda in a country style assumes the total dominance of wood over the rest of the material. Usually, artificially aged wide floorboards are used for upholstery of various surfaces.
Checkered curtains, openwork or embroidered napkins, tablecloths, and towels will add a sense of rustic originality. Rugs and homespun runners would be appropriate on the floor.
When starting to choose a style for a terrace attached to a house, it is appropriate to dwell on several of the most expressive decorative details that characterize this direction. This will be enough, since there should be a lot of free space on the terrace so that it does not look like a warehouse.
Classic veranda in country style
The color and texture of natural wood harmonizes perfectly with the overall landscape
Natural stone in tandem with wood looks strict and solid
Interior wall decoration
For the interior decoration of the veranda, there are many materials that allow you to achieve a pleasant appearance. Of course, you can use ordinary finishing materials, such as wallpaper, however, on the veranda they most likely will not last long and will become indecent.
This chapter discusses the main types of materials for covering walls on the veranda:
- Lining;
- Decorative plaster;
- PVC panels;
- MDF panels.
Glazed veranda attached to the house - photo of the interior of the room
All of them require a different level of skills from the master - sheathing with PVC panels is much easier than finishing a wall with plaster, however, and they produce effects that correspond to the labor costs. How to sheathe the inside of a veranda? – Let's start with the most popular lining.
Finishing the veranda with clapboard
Insulation of a veranda in a wooden house
Lining for a veranda is classically a thin, usually up to 5-10mm, board made of wood, wood processing materials or plastic. To connect individual boards together, a tongue and groove system is used, which allows you to quickly and securely connect the boards to each other.
Previously, the use of lining was considered especially chic - walls covered with lining during the Soviet Union were a huge luxury, since getting it could be quite problematic. Now it is a publicly available material that can be bought at any hardware store.
The lining for the veranda differs in the profile of its grooves and the angle of processing of the edges, which allows you to create different cosmetic effects:
- standard profile, with beveled edges forming noticeable transitions between boards;
- “calm” profile, with softer transitions due to the small angle of edge stitching;
- Europrofile, forming a pattern after collecting the coating.
Separately, there are American and European linings, which have their own characteristics of use - “American” allows you to imitate the “overlapping” style of laying, and “European” has additional ridges on the front side that cover the joints. As a material, it is quite whimsical - when choosing lining from solid wood, you need to take into account the drying that will occur after fixing the lining to the wall. MDF lining does not require such treatment, however, if the humidity in the room is very high, over time it can absorb moisture and take on a form unsuitable for wall covering.
To finish the veranda with clapboard, you only need a screwdriver and clamps - special metal latches that are screwed to the board and allow you to speed up the work process. The tenons on the boards are longer than the grooves, which protects against the destruction of an even row when the board dries, so you should not try to push the tenon all the way.
Swings and hammocks
The love for soft rocking movements probably never goes away. That is why swings and hammocks have become a real symbol of relaxation and comfort. If you want to make your veranda just like this, then you should pay attention to modern models.
Swings that resemble mini-sofas are trending. Add more pillows and a fluffy blanket - and there will be a line lining up at the swing. As for more familiar models, cocoons will never go out of fashion. And also take a closer look at single hammocks - designers all over the world are very fond of them.
Dreaming of something more unusual? Pay attention to the swing, shaped like a crib. For a couple more seasons, this accessory will definitely remain in the top. Experimenters will love the completely flat swing-beds. They like to use these in spas, and it seems to be a great association.
And of course, hammocks. To make the hammock look more original, hang it directly in the window or doorway. Or a little higher than is usually done. Cool design and bright emotions – two in one.
Decor with greenery
The simplest, but at the same time effective way to decorate a veranda or terrace is with greenery. You can use plants that climb, such as ivy or grapes. You just need to make a base of slats, and the green tent will appear naturally.
To have a lush garden, you need to care for the plants very carefully. If the green leaves do not completely fill the “roof”, the effect will not be the same. Therefore, this decor option should be chosen only if you really love plants and are ready to tinker with them a lot.
Plants in pots are a little easier to care for. If necessary, they can always be moved to a more suitable location. By the way, one of the advantages of the veranda is that there are never too many plants. Arrange as many as your heart desires. And in this case it is not at all necessary to adhere to any particular interior style.
How to paint the floor on the veranda at the dacha with your own hands
Painting your porch is an excellent option for protecting your flooring. Paint protects the floor from damage and corrosion. Various materials can be painted:
- wood - boards, MDF, decking boards;
- concrete.
How to paint the floor on the veranda at the dacha, except with acrylic paint
For painting the wooden floor of an open veranda, the most optimal are acrylic, alkyd, nitro-enamel and oil paints. For good wood, you can also use stain or varnish. Before painting the veranda boards, the floor must be cleaned of remnants of the previous paint, if any, and sanded.
When painting, you need to dip the brush or roller to remove any excess - otherwise, accumulations of paint will form in the recesses, which will ruin the appearance. It is better to polish the varnish after painting, otherwise it will be too slippery to walk on.
It is better to paint concrete floors with epoxy, acrylic paint or polyurethane enamel. Epoxy paint is not exactly painted on - it is rather “rolled” across the floor with a special spatula until an even layer is formed. It does not wear off over time and gives a very bright color.
How to paint the floor on the veranda at the dacha? Choose acrylic paint and polyurethane enamel. They are applied with a regular brush or roller. Before painting, it is better to clean the surface from dust and prime it, which will ensure better adhesion of the paint.
Frame and sheathing
After pouring the foundation and selecting materials, you can begin building the subfloor.
In order to insulate the veranda, you need to fill the underground space with expanded clay, then cover the foundation with roofing felt, place foundation logs and edged boards.
When the subfloor is installed, you can build the frame.
In different versions of verandas, the frames differ from each other: in a wooden veranda there is one frame, in a stone veranda - another, in a brick one - a third. When the frame is built, you need to sheathe the extension and make a roof.
Living room design with access to the terrace
The first rule of combining a living room with a terrace is panoramic windows. Ideally, they are hinged, so that if desired, they can completely connect the two spaces. If the living room has a fairly expressive design, then on the terrace it will look better to be light and neutral, so that there is no “fight” for attention.
On the terrace you should keep the same style as in the room. So one space will look like a continuation of the other. But neutral design doesn't mean grey. These can be bright pieces of furniture and accessories, the main thing is that they do not stray from the general concept.
Since the living room has panoramic windows, the terrace is usually left open so that the roof does not shade the room. If the area is small, then in general it is better not to overload it with additional structures. Or make them from the lightest possible materials.
Kitchen design with access to the terrace
Another common option for combining the terrace with the rest of the house is to exit through the kitchen. The explanation is quite simple: who doesn’t love invigorating breakfasts under the bright sun or romantic dinners at sunset in good weather? And this is the easiest way to set the table.
From the beginning it seems that there is nothing difficult about taking a couple of plates to the back corner of the house. But gradually such meals become a habit, and housewives begin to rage at the eternal running between the terrace and the kitchen.
Therefore, it is quite logical to place two tables nearby: one indoors and the other outdoors. By the way, pay attention to the levels. It will be much more convenient if there are no steps between them. It seems like little things, but they are the basis of the work of professional designers.
Alternatively, you can still leave the dining area in the kitchen, but create a relaxing place on the terrace where it will be pleasant to sit with a cup of coffee or a glass of wine. If you give preference to transformable furniture, then such a terrace will be easy to adjust for the arrival of a large number of guests.
If the layout of the house does not allow the installation of panoramic windows, you can get by with windows of the usual height, only very wide ones. Yes, without access to the terrace, but with what a view! Even washing dishes with such a view outside the window is a little more pleasant.
By the way, with the help of a window sill and a work surface you can organize a kind of bar counter. This technique is used very often in street cafes. Why not repeat it at home? Comfortable and very cute.
If you are ready to support the cafe theme, then you can go further. For example, decorate the walls with appropriate posters (by the way, they are very popular now), print out a funny family menu, or hang a chalkboard with warm wishes.
This design is not yet common among us. Therefore, you can still have time to become one of the innovators.
