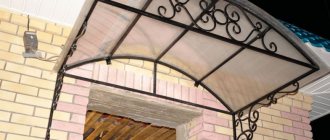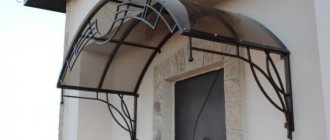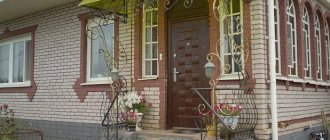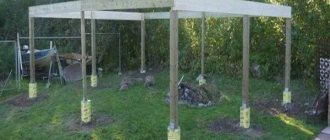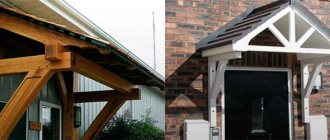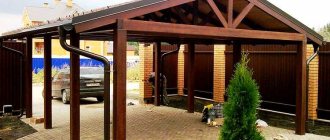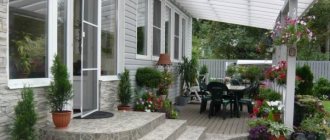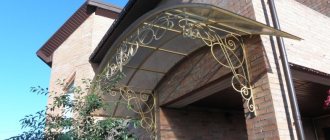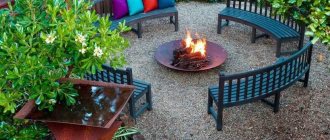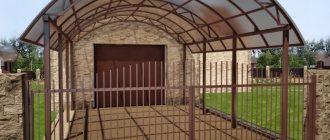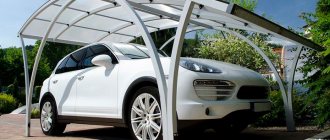Basic requirements for canopies
Method of attachment to the wall of a building
In order for the canopy to perform the required functions and be absolutely safe, the following rules must be observed when creating it:
- for its manufacture it is necessary to select only durable materials that are maximally resistant to wind and snow loads
- pay special attention to the strength of the frame fastening; attached to the wall with 6-8 strong metal dowels; when using heavy roofing materials or assembling products 2 m or more in length, it is necessary to use supports in the form of racks; support pillars are concreted to a depth of 0.8-1.5 m; further work can begin only a week after the concrete has hardened
- roof slopes must have an angle of at least 20 °; the best option is a tilt of 30-50°
- where the canopy is attached to the wall, additional waterproofing is required
- to avoid ice formation, a rain and melt water drainage system should be provided; Can be used as storage tanks as well as rainwater or gutters
- the length of the canopy is 60cm wider than the front door, that is, it should recede 30cm on both sides
- canopy width - at least 70 cm
- so that the visor does not interfere with the door opening and closing freely, a 30 cm recess must be made from its top
- when installing a thin and flexible roof, the load-bearing shell becomes durable
- since this structure is part of the structure, it must fully correspond to its overall style
It is best to build a canopy over the porch when installing the roof of the house. You can save money by using leftover material. In addition, the roof of the building and the canopy, made in the same color shade, will look much more advantageous.
Materials for making frames and roofing
At the initial stage, it is important to decide what the product will be made of.
Traditionally, profiled metal, aluminum tubes or wooden beams are used.
- To form an iron base, you need the ability to work with a welding machine.
- The wooden frame has a relatively short service life.
For roofing work, it is easy to use polycarbonate, slate, metal tiles, profile iron, glass, and ondulin.
Often the canopy is covered with the remnants of the roof that was used during the construction of the house. The weight of the roofing material is also taken into account. This affects the features of the frame and the type of fastening.
The selection of building materials should be made based on the design of the building, as well as financial capabilities, availability of tools and professional skills of the craftsman.
The type of roofing used also depends on the shape of the canopy. For arched or shaped hipped structures, a flexible roof would be the best option.
Purpose of the entrance canopy
If we talk about the structure as a whole, the canopy or awning over the porch consists of a frame and roofing felt (lining). There may also be support posts that support the outer edge of the canopy. They are not required. They are needed when there is no confidence that the structure will be able to withstand precipitation without additional supports.
Canopy over the entrance: general view
Precipitation usually refers to snow. In regions with a lot of snow, you can make the slope of the canopy steep so that the snow melts quickly, or install additional supports. You can do both as usual: the margin of safety/strength is reassuring and reassuring.
The best design ideas for a canopy over a porch
Elegant forged visors are a combination of metal elements with other materials and coatings.
They can be combined with polycarbonate and plexiglass sheets, wood and lumber, creating unusual structures that decorate and protect the entrance area.
A durable and reliable metal canopy with a metal lid or corrugated sheet can be made in any combination of colors.
The polymer coating and flexibility of materials allow you to independently produce structures of any design, combined with the composition of the landscape and exterior of the house.
Manufacturing of a single-pitch structure
- The dimensions of the element are calculated based on the area of the porch, taking into account the slope of the structure within 20 degrees. To ensure complete coverage of the porch, the dimensions of the structure are calculated to be 30-50 cm larger than the porch.
- After making the base, it is fixed in the right place. Experts recommend fixing the wall beam and slopes using anchor bolts.
- A slatted sheathing for metal tiles or corrugated sheets is screwed onto the frame. For soft roofing, it is recommended to use a solid base.
- The next stage of work will be attaching the roof, top strip and parts for the drain.
- Parts of the structure should be coated with protective compounds to extend the life of the product.
It is recommended to supplement the metal visor with original openwork thrust elements.
Shapes of canopies
There are more than a dozen types of canopies above the front door. The easiest way is to make an inclined canopy. It requires minimal effort and materials and can look good. Its disadvantage is that when the snow melts, a snowdrift will be in front of your door and will need to be cleared urgently.
Other models with a front slope also suffer from the same “disease”. These are excellent options for regions with little snow in winter, but with hot sun, not quite for our latitudes. However, if you are not afraid of the need for urgent snow removal, you can get by with any of the options.
Shapes and names of canopies over the porch
It's a little more difficult to make a gable canopy (which represents the house) and a simple arch. They are good because there is melted snow on the sides of the entrance and even if there is a large amount there is no need to urgently remove it. So for regions with a lot of snow, these are the best models.
Arched
An elegant geometric solution will decorate a private home. The arched design looks unusual. Plastic materials are used to make such a canopy. The structural basis is a semicircular frame.
The construction of an arched canopy requires careful calculations. The structure must withstand snow loads and successfully withstand other weather conditions - wind, rain.
Advantages of an arched canopy:
- elegant appearance;
- made of lightweight materials that do not require a reinforced foundation, reliable support fastenings, building permits, cadastral registration;
- oblique rain protection;
- complete laying of the coating on the base without cuts.
Errors in technical calculations can lead to deformations and cracks in the roofing material. Therefore, in private construction this configuration is rarely used.
The curved parts of the visor are subject to greater mechanical stress. If installed unprofessionally, the canopy may burst over time. Flexible materials are less resistant to temperature fluctuations than less flexible materials.
To make an arched canopy, polycarbonate, galvanized steel or decorative bitumen shingles are used. The latter is called a soft roof. The material is distinguished by exceptional water-repellent properties, noise absorption and original appearance.
Single-pitch and double-pitch
A simple inexpensive option, popular in the field of private construction. The protective surface is mounted at an angle of at least 15° to the front wall of the building to allow snow and rain to flow off.
Such canopies are made of wood, metal tiles, and ondulin. The first option is preferable for a brick house, with which it blends as harmoniously as possible. Metal tiles are considered an elegant material for a barn canopy.
Fits perfectly into the classic exterior and Gothic style.
Material stands out:
- wear resistance;
- tolerance to sudden temperature changes;
- easy;
- elegant appearance.
Canopies are required near the slope in a democratic onduline. The material is malleable, which allows you to create any design. Fungal and mold cultures do not grow on ondulin.
The material is practically not heated by direct sunlight. The gable canopy is based on a triangular support structure, which ensures the product's resistance to strong gusts of wind and heavy snow pressure.
To construct such a canopy over the porch, manufacturing materials similar to those of the jug are used. The design of the pediment has great design significance. It is made of transparent or solid material taking into account the roof covering of the building.
Spherical (dome) shape
This canopy installation looks impressive and allows you to incorporate creative design ideas. The visor can be made in the form of a classic dome or given the appearance of an umbrella, the handle of which serves as a support.
Folded elements are difficult to make yourself. It is better to buy a ready-made factory product or order an original work from a specialized studio. This visor looks exclusive and reliably protects from precipitation.
Marquise-shaped
Such a canopy will enhance any structure, decorate the entrance area and increase the functionality of the porch.
The visor is designed as:
- retractable fabric design;
- horizontal canopy without frame;
- concave configuration;
- original geometric shape.
For finishing, acrylic fabric, polyester, and PVC film are used. The material is impregnated with Teflon, an antiseptic compound that protects the structure from the destructive effects of ultraviolet radiation from the sun. The only significant drawback of the awning visor is poor side protection.
Characteristics of profiled roofing sheet
On personal plots you can often see sheds of a wide variety of designs, built from various building materials. They are used for household needs, as a parking lot, gazebos for rest and relaxation, etc. A popular material for building sheds is metal profiles.
Many homeowners prefer to build a gable or single-pitch shed from a metal profile with their own hands, since such work requires minimal construction skills.
Despite all the advantages of buildings made of metal profiles, their construction requires drawing up a project for a metal canopy and making accurate calculations, which significantly affect the final result of the work and the durability of the erected structure.
When constructing canopies that have a polygonal, round or non-standard shape, the main problem is adjusting the pipes according to size or the need to bend them at a certain angle. This requires special tools.
Before construction begins, it is necessary to design metal canopies. During this work, the dimensions of the future building are determined in accordance with its purpose, location on the site, shape of the structure, and type of roof. You also need to calculate the slope of the corrugated sheet canopy that will fit the project.
The financial capabilities of property owners are also taken into account. After this, they proceed to the next stage - drawing up drawings of canopies made of metal profiles.
Peculiarities
Many people consider lean-to sheds made of metal profiles to be a universal and reliable design. The features of such structures include the following.
- Simple manufacturing technology. Sheds from corrugated sheets are not difficult to make. This is a primitive frame with sheathing elements, which is installed on four or more supports.
- Affordable price. The profile pipe that will need to be purchased to organize the racks of the future canopy is inexpensive. Of course, the cost of a metal profile may vary depending on the size, quality of the metal and purpose. However, almost everyone can afford to buy such products.
- Long service life. If the metal frame is properly processed, the structure will last a long time and will not rust or deteriorate. To increase service life, it is recommended to regularly update the protection.
The listed features make metal profile frames in demand in country houses. The advantage of a lean-to metal canopy is that it creates a reliable shelter from snow rain, retaining its color and original beauty for a long time, while requiring virtually no maintenance.
Advantages of corrugated sheets
Corrugated sheeting combines many advantages of various roofing materials:
- affordable price;
- strength and durability;
- light weight;
- rich color palette;
- fire safety;
- environmental Safety;
- does not require complex care.
In addition to the listed advantages, it should be noted that it is resistant to ultraviolet rays, which means that a structure made using corrugated sheets will not fade over time. A profiled sheet with a polymer coating will last at least 25-30 years.
Types of canopies over the porch
So, you've decided to make a beautiful visor, but you still don't know which one. Let's look at two groups of possible options and types of construction:
The monolithic structure serves as a single whole with the wall, so this type can be called durable and ready for long-term use. But at the same time, this feature determines the disadvantages of such a product. The structure cannot be partially repaired or moved to another location. Installing such a visor is quite difficult, and therefore you will probably have to turn to specialists for help.
Modular products have become very popular lately. Their design consists of several parts fastened together. The structure is easy to assemble and can also be partially or completely repaired, and all these procedures can be carried out independently if desired. Among the advantages, we can highlight the wide range of colors of these products - this will allow you to choose the most optimal solution specifically for the exterior of your home.
Visors also differ from each other depending on the method of attachment. Such an important design feature must be taken into account already at the design stage.
Suspension options are strong and reliable, but only if they were built with supports. The canopies are attached to the wall itself, and the supports in this case will provide strength that extends the service life.
Suspended structures are made of lightweight materials thanks to their mounting on special hangers. For example, glass canopies look very attractive, especially in the case of a modern building.
Advantages of an iron porch
Before deciding whether to build a porch from one material or another, you need to weigh the pros and cons. Undoubtedly, in comparison with structures made of concrete, brick or wood, metal structures have their advantages:
- Rigidity. It cannot be damaged during operation.
- Durability. With regular protective treatment, the metal does not deteriorate and can serve for a long time.
- Wear resistance. Resistant to weather conditions, abrasion and ultraviolet rays.
- Decorative. The openwork interlacing of the sides of the porch can be a decoration for any home.
- Versatility. The metal frame goes well with any home design.
At the same time, such metal structures have disadvantages. This is, first of all, the constant renewal of the protective layer. And secondly, if custom-made decorative products are used, then they have a high cost. In other cases, a metal porch has no equal.
How to make a canopy over a door?
The canopy on the door can be made in the form of a simple lean-to structure:
- There are 2 parallel beams reinforced on the wall of the house for support. The distance from top to bottom depends on whether you want to increase or decrease the slope.
- For a canopy with front supports, poles are installed and dug into the ground. The pillars are connected by a horizontal bar.
- A horizontal frame (for rigidity) and inclined rafters (to support the roof) are placed between the top of the post and the rafters; the distance between the rafters is 50-70 cm. The sheathing is attached to the rafters.
- The roof is secured with self-tapping screws and pressure washers.
To install a canopy over the door with your own hands with a flake attachment, you must first knock down 2 right-angled triangles from wood or weld them from metal. These brackets will hold the entire visor in place, so they need to be strong. Attach the supports to the wall at the required distance from each other, which will determine the size of the structure.
To support the rafters, you need to attach an additional rafter to the wall. Construct the rafter system as indicated above.
For a gable or arched structure, 2-3 semicircular or A-shaped trusses are made, which must be connected at the bottom, at the free ends and at the highest points. For connection, a tube or strip is used, the length of which is determined by removing the canopy from the wall. Supports for the roof frame are made on poles or brackets, as indicated above. Install roofing felt according to general principles.
Video description
More information about how to install metal canopies from metal structures to a house is described in this video:
Gable
The gable structure is being built according to a similar technological scheme. The only difference is the roof design. Trusses, which are equilateral triangles, are used as rafter legs. Inside the structure there are always vertical and inclined elements that provide additional rigidity.
If a canopy for a house made of metal profiles is made using corrugated sheets, special screws are used to attach the sheets to the sheathing. They are installed without pre-drilling holes and ensure a tight connection due to the presence of a rubber gasket.
The joint of sheets on a gable roof is closed with a special ridge strip. It is attached using the same screws to the upper groove of the corrugated sheet.
Arched canopy over the porch: manufacturing features
A canopy over an arched entrance door can hardly be called difficult to manufacture. It is more convenient to make this shape from a steel pipe, in addition, from a profile with a rectangular cross-section. Using a pipe bender (you can do it manually, but it’s more difficult) you make several arches of the same size.
They are connected by jumpers, the length of which is determined by the desired size of the roof part.
Building an arch is the simplest option
The first and last arches are connected by horizontal jumpers, brackets, or, as in the photo above, regular stops are welded to the last one.
You can often see double arches with decorations and small filling. They are typical for large buildings. However, the wind and snow loads are high, and it is better to play it safe by creating a safety margin rather than doing everything all over again.
How to weld a metal porch
Let's consider the sequential production of a simple porch using welding:
- After installing two inclined beams from the foundation to the site, you need to make markings for the location of the steps.
- For their fastening, metal corners with a shelf of 45 mm in length equal to the width of the step are prepared. Their number should be the number of steps multiplied by two. These blanks are welded at an angle of 90 degrees, taking into account the right and left positions so that an L-shaped part is formed.
- Assembling the frame of the porch. Here all the work starts from the bottom step. Such a prepared workpiece is first welded to the left inclined beam, the horizontal position is measured and then another similar part is welded to the right beam. The welded elements are connected to each other by an equal-angle angle, thereby forming the contour of the step. Subsequent elements are formed like the first step and ultimately form a rigid flight of stairs.
- Then the welded steps are sheathed.
The upper platform is usually covered with boards or made of corrugated sheet metal.
Installation options
The easiest way is to install straight awnings. Even a person who has never done this can cope with such a task. But you need to remember that there must be a slope here, and this is especially true for large terraces and canopies. There will be less precipitation in the form of rain and snow on the roof.
Gable awnings at the dacha will perfectly decorate the house, and they can be covered with tiles and slate. The reliability of such a massive roof will be ensured by support pillars.
If desired, the canopy can be made three-wheeled or rounded. It is better to take materials that are flexible and easy to install.
But the main thing is that the canopy fits harmoniously into the composition of the home and fulfills its function, protecting the door and creating convenience when entering the house.
Metal porch for a private house: openwork and strength
When constructing a porch, the design and location of the building near the main building must be respected. A flight of stairs is conveniently mounted to the low plinth on the side of the landing. To climb to the second floor of the house, you can use a spiral staircase or a structure consisting of two flights.
To decorate the handrail support, it is recommended to use openwork forged products, which can be ordered according to your size. And such weaving can also be used in the construction of a canopy in the form of metal load-bearing supports and lintels. The porch will be given some color by a beautiful antique lamp that illuminates the steps and the keyhole. In addition, the lighting from it will make it easier to enter at night.
Installation Tips
When installing a canopy on the front door with your own hands, difficulties often arise with the choice of material and work. Here are some helpful tips to help you get it right:
- The most reliable fastener used to install brackets is an anchor. Metal spacers are suitable for concrete and brick walls, chemical spacers are suitable for aerated concrete. The canopy is attached to a wooden wall with nails of at least 15 cm.
- If soft tiles are used for the roof of a door canopy, then the sheathing should be solid, made of boards 2 cm thick. For metal or polycarbonate profiles, a distance of about 50 cm between its elements is allowed, since these materials also do not bend under the weight of snow. Arched roofs are limited to the connection of trusses and beams.
- When installing polycarbonate, the roof must have technological gaps between the individual parts (4-5 mm). To protect them from the penetration of precipitation, they are covered with a special profile. The edges of cellular polycarbonate must be protected with edge elements. The film should be removed from the sheets only after installation.
When making a forged frame with your own hands, you need to draw a pattern in the shape of a right triangle on the brackets. Decorative elements are arranged so that the load axis on the lever passes through the maximum number of interconnected parts. To support it on the wall, it is better to make a corner from a corrugated pipe onto which to weld the pattern elements.
Safety precautions during welding work
If the welder does not comply with the technology or rules for carrying out welding work, there is a possibility of getting an unreliable structure that can collapse under the influence of external factors. Therefore, it is necessary to fully comply with the welding technique: observe the modes for selecting the current relative to the thickness of the metal; produce seams that meet standards.
When carrying out welding work, it is mandatory to use a protective mask. Clothing should be made of dense material capable of repelling flying sparks, and canvas mittens should be worn on the hands. There should be water and sand in the immediate vicinity of welding work to combat unexpected fires.
Visor support
Depending on how the extension is supported, the roof may be supported by vertical posts or it may be hung on special brackets on the wall of the house. The position of the support points mainly depends on the condition of the load-bearing wall, the size and materials of the roof.
The design of the porch with a canopy also plays an important role in the type of supporting structure; the photos show this well. Thus, the canopy can be attached to the house and be part of the building, or it can be a free-standing structure with its own foundation and supports.
In principle, supports for a canopy can be placed on the upper platform of the porch, securing the structure with anchors, or by digging separate holes and cementing the pillars, having previously arranged a gravel-sand cushion.
Wrought iron canopies over the portico, photo of a complex geometry structure
Supports for canopies are made from different materials, the simplest and lightest, of course, wood, but they require pre-treatment with an antiseptic and fire retardant compound. It’s unlikely that anything can compare with the beauty of wood, and the possibilities of modern cutting allow you to purchase beautiful openwork elements at a very reasonable price; the aesthetic effect of such furniture completely compensates for all costs.
Canopy over the porch, photo of a wooden extension on poles
Metal poles and brackets made of profile pipes are perhaps the most popular designs for canopies over the porch; They can be simple or complex curved shapes, so they are suitable for almost any exterior. Both wooden and metal supports require finishing with paint and varnish coatings, as they are susceptible to the negative effects of aggressive precipitation.
And finally, forged products are rightfully considered the most beautiful and elegant holders for visors. Exquisite and original brackets during operation acquire only the unique flavor of that time, emphasizing the originality of the building, its history and architectural individuality.
Polycarbonate porch canopies have taken a leading position in this type of construction
Calculation and creation of drawing
The design of a canopy made of metal structures is necessary to calculate materials and to facilitate subsequent installation. The location of the main and additional elements is noted on the drawing and their dimensions are indicated.
When creating a design project, the following values are taken into account:
- tilt angle (Q);
- rafter length (L).
The angle of inclination of the slopes is selected taking into account the standard snow and wind load (selected for a specific climatic region according to SNiP). The type of roof chosen is also taken into account. A canopy made of corrugated pipe can have slopes that form an angle of 6-15% with the horizontal plane. For other types of structures this figure should be in the range of 22-30%.
Example of a canopy drawing Source prom.st
