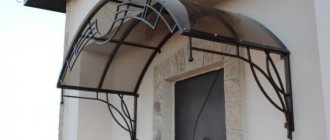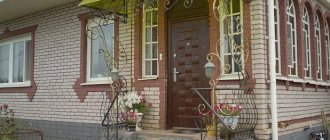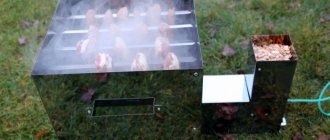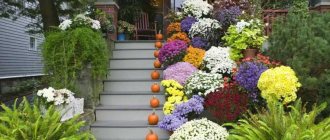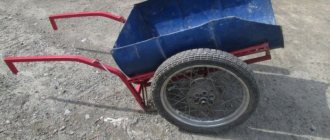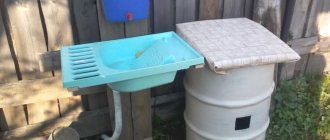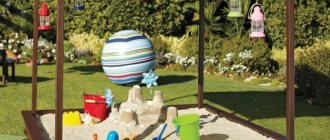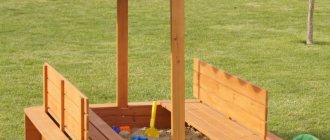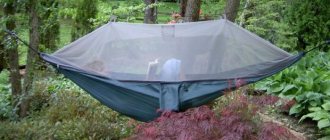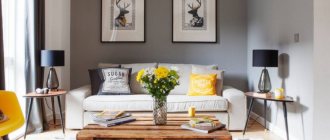Polycarbonate
It looks very advantageous and is popular now. Can be colored or transparent. There are a number of advantages when using this raw material:
- Easy;
- Lasting;
- Durable;
- Flexible and allows you to make different shapes;
- Pairs perfectly with various frame structures.
Over time, such a material may lose its strength due to the influence of ultraviolet radiation, so it is better to apply a protective film coating.
Wood, aluminum, steel, and cold forging are used for the frame. The shape of the polycarbonate visor can also be different. When choosing it, it is worth considering where the snow usually falls and how the water flows after rain.
If there are no big problems, then any option will do - single-pitch, round, gable or some unusual shape. But it is better to choose designs that match the shape of the roof of the home.
Shapes of canopies
There are more than a dozen types of canopies above the front door. The easiest way is to make an inclined canopy. It requires minimal effort and materials and can look good. Its disadvantage is that when the snow melts, a snowdrift will be in front of your door and will need to be cleared urgently.
Other models with a front slope also suffer from the same “disease”. These are excellent options for regions with little snow in winter, but with hot sun, not quite for our latitudes. However, if you are not afraid of the need for urgent snow removal, you can get by with any of the options.
Shapes and names of canopies over the porch
It's a little more difficult to make a gable canopy (which represents the house) and a simple arch. They are good because there is melted snow on the sides of the entrance and even if there is a large amount there is no need to urgently remove it. So for regions with a lot of snow, these are the best models.
Arched
An elegant geometric solution will decorate a private home. The arched design looks unusual. Plastic materials are used to make such a canopy. The structural basis is a semicircular frame.
The construction of an arched canopy requires careful calculations. The structure must withstand snow loads and successfully withstand other weather conditions - wind, rain.
Advantages of an arched canopy:
- elegant appearance;
- made of lightweight materials that do not require a reinforced foundation, reliable support fastenings, building permits, cadastral registration;
- oblique rain protection;
- complete laying of the coating on the base without cuts.
Errors in technical calculations can lead to deformations and cracks in the roofing material. Therefore, in private construction this configuration is rarely used.
The curved parts of the visor are subject to greater mechanical stress. If installed unprofessionally, the canopy may burst over time. Flexible materials are less resistant to temperature fluctuations than less flexible materials.
To make an arched canopy, polycarbonate, galvanized steel or decorative bitumen shingles are used. The latter is called a soft roof. The material is distinguished by exceptional water-repellent properties, noise absorption and original appearance.
Single-pitch and double-pitch
A simple inexpensive option, popular in the field of private construction. The protective surface is mounted at an angle of at least 15° to the front wall of the building to allow snow and rain to flow off.
Such canopies are made of wood, metal tiles, and ondulin. The first option is preferable for a brick house, with which it blends as harmoniously as possible. Metal tiles are considered an elegant material for a barn canopy.
Fits perfectly into the classic exterior and Gothic style.
Material stands out:
- wear resistance;
- tolerance to sudden temperature changes;
- easy;
- elegant appearance.
Canopies are required near the slope in a democratic onduline. The material is malleable, which allows you to create any design. Fungal and mold cultures do not grow on ondulin.
The material is practically not heated by direct sunlight. The gable canopy is based on a triangular support structure, which ensures the product's resistance to strong gusts of wind and heavy snow pressure.
To construct such a canopy over the porch, manufacturing materials similar to those of the jug are used. The design of the pediment has great design significance. It is made of transparent or solid material taking into account the roof covering of the building.
Spherical (dome) shape
This canopy installation looks impressive and allows you to incorporate creative design ideas. The visor can be made in the form of a classic dome or given the appearance of an umbrella, the handle of which serves as a support.
Folded elements are difficult to make yourself. It is better to buy a ready-made factory product or order an original work from a specialized studio. This visor looks exclusive and reliably protects from precipitation.
Marquise-shaped
Such a canopy will enhance any structure, decorate the entrance area and increase the functionality of the porch.
The visor is designed as:
- retractable fabric design;
- horizontal canopy without frame;
- concave configuration;
- original geometric shape.
For finishing, acrylic fabric, polyester, and PVC film are used. The material is impregnated with Teflon, an antiseptic compound that protects the structure from the destructive effects of ultraviolet radiation from the sun. The only significant drawback of the awning visor is poor side protection.
Plastic
Its properties are similar to polycarbonate. Also lightweight and durable. If you wish, you can buy a film and paste over the white plastic in the desired color. In order for the canopy to serve for a long time and not need to be replaced after a year or two, the following parameters should be taken into account:
- The structure must be durable and able to withstand its own weight and the weight of precipitation.
- It is advisable to make the covering wider so that the porch, which serves as the entrance area, is protected along with the door.
- Along with installing a canopy, it is necessary to consider a rainwater drainage system and the installation of gutters.
Constructions
Despite the small size of the structure, construction must be taken seriously. No one wants their beautiful, lovingly built canopy to collapse on weak, overly thin supports or to overturn from a gust of wind.
A canopy is a roof on supports. The entire load from the weight of the roof, snow, and gusts of wind is absorbed by the roof truss system and transferred to the supports. Therefore, they must be as reliable and durable as possible.
If the structure is small, it can be installed on one support. The canopy over the entrance can simply be fixed to the wall. The roof truss system consists of rafter legs, arches or trusses made of metal or wood, supported by horizontal support elements rigidly connected to the frame.
They can also be connected to each other by horizontal purlins . If the structure is small, purlins may be unnecessary; sometimes the sheathing plays their role. Roofing material is laid on purlins, sheathing or decking.
The canopy structure must withstand all loads
To install the racks, a foundation is required: monolithic (strip) or pile.
If the racks are installed without foundations, they may become distorted and sag. This design will not last long.
Metal
Such raw materials are a fairly common option. To connect parts, you need skills in working with a welding machine, or fastening with nuts and bolts. The advantages of a metal visor include:
- Strength;
- Long service life;
- Durability.
You should definitely worry about the reliability of the fastenings. Among the disadvantages of metal structures, it is necessary to take into account the susceptibility to corrosion and the rather large weight.
Forging
To create a unique, presentable project, you can seek the help of designers. The product can actually be made to order according to drawings. Then it will become a real decoration of a residential building.
Like other metal structures, forged ones offer the same strength and durability benefits. The only downside can be the high cost and the fact that treatment with anti-corrosion agents is required.
And, of course, it is worth taking care of the installation of the roof. If self-installation is not possible, then you should definitely seek help from professionals. Reliable installation of a forged canopy over the porch will decorate a country house for many years.
Basic requirements for canopies
Method of attachment to the wall of a building
In order for the canopy to perform the required functions and be absolutely safe, the following rules must be observed when creating it:
- for its manufacture it is necessary to select only durable materials that are maximally resistant to wind and snow loads
- pay special attention to the strength of the frame fastening; attached to the wall with 6-8 strong metal dowels; when using heavy roofing materials or assembling products 2 m or more in length, it is necessary to use supports in the form of racks; support pillars are concreted to a depth of 0.8-1.5 m; further work can begin only a week after the concrete has hardened
- roof slopes must have an angle of at least 20 °; the best option is a tilt of 30-50°
- where the canopy is attached to the wall, additional waterproofing is required
- to avoid ice formation, a rain and melt water drainage system should be provided; Can be used as storage tanks as well as rainwater or gutters
- the length of the canopy is 60cm wider than the front door, that is, it should recede 30cm on both sides
- canopy width - at least 70 cm
- so that the visor does not interfere with the door opening and closing freely, a 30 cm recess must be made from its top
- when installing a thin and flexible roof, the load-bearing shell becomes durable
- since this structure is part of the structure, it must fully correspond to its overall style
It is best to build a canopy over the porch when installing the roof of the house. You can save money by using leftover material. In addition, the roof of the building and the canopy, made in the same color shade, will look much more advantageous.
Corrugated sheet
Now it has become a sales leader on the market. Its use in the construction of fences and the creation of facilities has gained scale. And for good reason. It is quite durable, choosing a color is not difficult. But there is a drawback - under the influence of hail, dents can form on it, which cannot be leveled out.
So it is better to purchase a thick, high-quality piece of such sheet for covering. It is more pliable in processing than metal and metal tiles.
Design
The shelter must fit into the overall composition of the yard in size and design. The canopy should not stand out too much from the surrounding buildings with its dimensions, but also not get lost among them. The materials and decorative elements of the main structures and small buildings must match each other.
To add airiness, lighting is used in different combinations - around the perimeter and center of the building
Forged parts go well with brick or stone masonry walls of the house
Wooden gratings will look impressive when designing a canopy in an “eco” style.
Flowers in pots and climbing plants will decorate and add elegance to even the simplest, inexpressive structure
Designer-made barbecues and barbecues can decorate a gazebo and terrace and give a cozy look
Metal tiles
It often happens that when making a roof, a metal tile remains, which is used for a canopy. This is a great option, this house looks stylish.
An alternative could be bituminous shingles, roofing felt, which may be similar in structure and color. But their fragility and fragility during use make them inferior in comparison with a canopy made of metal tiles.
The only disadvantage is that such a roof will be expensive; in all other respects there are advantages.
Slate
Ten years ago it was the most popular, and even now it is used for coating. Wave slate is a cheap building material, its operation has been tested by time, so we can speak with confidence about its good properties:
- Reliability to weather conditions;
- Durability;
- Low heating when exposed to sunlight.
But there are disadvantages to using:
- Fragility of sheets during roof installation;
- Heavyness.
Taking these points into account, the frame must be mounted securely. Many craftsmen resort to installing metal or brick supports with this coating.
An alternative can be plastic or euro slate. Its weight is significantly less, and the variety of brands and colors allows you to choose what suits the design and size of your wallet.
Installation Tips
When installing a canopy on the front door with your own hands, difficulties often arise with the choice of material and work. Here are some helpful tips to help you get it right:
- The most reliable fastener used to install brackets is an anchor. Metal spacers are suitable for concrete and brick walls, chemical spacers are suitable for aerated concrete. The canopy is attached to a wooden wall with nails of at least 15 cm.
- If soft tiles are used for the roof of a door canopy, then the sheathing should be solid, made of boards 2 cm thick. For metal or polycarbonate profiles, a distance of about 50 cm between its elements is allowed, since these materials also do not bend under the weight of snow. Arched roofs are limited to the connection of trusses and beams.
- When installing polycarbonate, the roof must have technological gaps between the individual parts (4-5 mm). To protect them from the penetration of precipitation, they are covered with a special profile. The edges of cellular polycarbonate must be protected with edge elements. The film should be removed from the sheets only after installation.
When making a forged frame with your own hands, you need to draw a pattern in the shape of a right triangle on the brackets. Decorative elements are arranged so that the load axis on the lever passes through the maximum number of interconnected parts. To support it on the wall, it is better to make a corner from a corrugated pipe onto which to weld the pattern elements.
Tree
The material has been popular for many years. It is environmentally friendly, easy to process, and a good craftsman can beautifully decorate a canopy with carvings made from wood.
A house decorated in the same style (wooden or clapboard) will only benefit from this, turning into a real masterpiece.
But wood has disadvantages and cannot be ignored:
- It is not durable, which is why it is necessary to treat wood with special means, and this must be done regularly;
- Deformation under the rays of the scorching sun;
- Quite heavy weight, requiring the installation of supports.
Therefore, craftsmen, when making a wooden roof in front of the entrance, resort to combining it with other materials.
Beams and support pillars are made of wood, the top is covered with corrugated sheets, slate or tiles. The supports are also made of metal, brick or lined with clapboard.
Beautiful examples for inspiration
The spectacular appearance of the canopy largely depends on the base: welded or forged structures covered with tinted glass or polycarbonate are an ideal option that will fit into any style and decorate the area.
The second option is to play with shapes or colors. For example, a visor in the shape of a wave or a wonderful shell is a wonderful accent to the exterior.
As for color, play with contrast. A dark canopy looks better on a light wall; on a dark wall, on the contrary, a light or colored one looks better.
When designing a small entrance design, try to combine aesthetics and functionality: then the appearance of the porch will delight you for many years to come.
Installation options
The easiest way to install straight visors. Even a person who has never done this can perform such a task. But you need to remember that there must be a slope and this applies especially to large terraces and canopies. Precipitation in the form of rain and snow will linger less on the roof.
Gable canopies at the dacha will perfectly decorate your home, and they can be covered with tiles or slate. The reliability of such a massive coating will be ensured by support pillars.
If desired, the canopy can be made tri-sloped or round. It is better to take materials that are flexible and easy to install.
But the main thing is that the canopy fits harmoniously into the housing composition and fulfills its function, protecting the door and creating convenience when entering the house.
How to fix if the wall is multi-layered
Recently, more and more buildings have multi-layered external walls - ventilated facades, insulation... The load-bearing part of the wall turns out to be covered with a couple of layers of materials, the load-bearing capacity of which is only enough to hold its own weight. You won't be able to attach anything to them. The entire load must fall on the load-bearing wall.
How to attach a canopy over the front door to a three- or two-layer wall
Even if the outer layer is a finishing brick, it costs nothing to attach to it. Masonry is usually carried out in half a brick. So it only looks durable on the outside. Even the smallest and lightest canopy cannot support the weight, and the supporting columns do not help either.
Therefore, with any multi-layer wall, holes are made in all finishing/insulating layers, and the structural elements are attached to the load-bearing wall.

