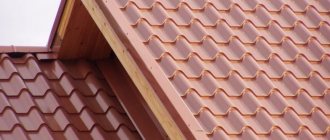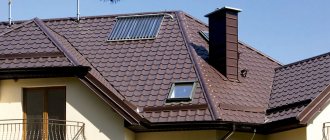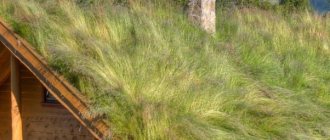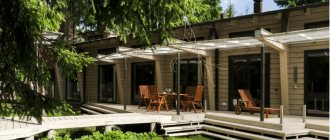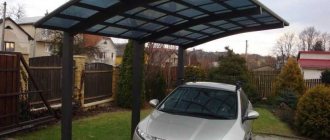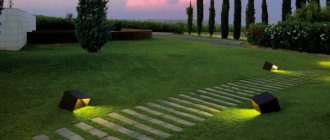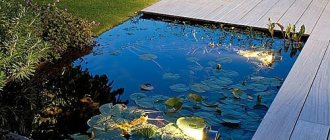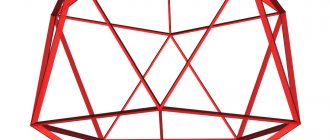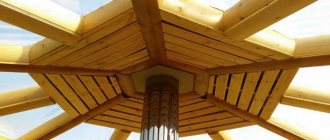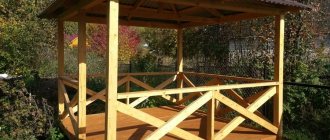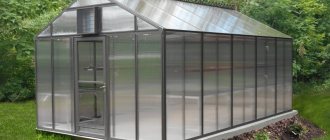Features of the material
Metal tiles are steel sheets, the thickness of which varies from 0.35 mm to 0.7 mm. Moreover, the rigidity and stability of the roof directly depends on this indicator. The sheets are galvanized on both sides, the outer side is coated with a special compound, polyester or plastisol. The dimensions of metal roofing tiles are as follows: the width of the sheet is usually 1 m, the length ranges from 1 m to 8 m.
The main advantages of the roofing material in question include:
- light weight (no more than 6 kg per square meter);
- ability to easily withstand temperature changes;
- ease of replacing damaged elements;
- resistance to corrosion (subject to certain conditions);
- reliability and long-term operation (up to 50 years);
- relatively low cost;
- color variety.
How to calculate the amount of metal tiles
When the choice of building material for roofing work has been made, it is necessary to make the correct calculations for metal tiles. To do this, you need to know the exact size of the metal tile. Because each profile from different manufacturers differs in dimensions.
After this, you need to draw a drawing of the roof and measure all the protrusions, length, width of the roof itself and decorative elements. After this, you can start making calculations and decide on the number of sheets you need to buy.
We will describe how to cover a roof with metal tiles below, and now we will give the basic rules when choosing a material:
- It is better to buy metal tiles from manufacturers. This is cost-effective and sheets can be cut to the required sizes. You just need to provide a drawing of the roof and mark the dimensions on it. This way you can achieve smaller joints, which means there will be less leakage. In addition, material waste will be reduced. But large sheets are inconvenient to transport and lift onto the roof. Therefore, it is better to make them convenient for transportation.
- If the sheets are of standard sizes, then the height of the roof slope must be divided by the useful length of the sheet and the result obtained should be rounded up. If the roof slope is flatter, then the overlap of sheets needs to be done more. The useful length of the sheet does not include the overlap size, which is different for each roof slope angle. The overlap ranges from fifteen to twenty centimeters.
- You can correctly calculate the number of rows of metal tiles using the formula: divide the length of the slope by the useful length of the sheet, and the resulting result is rounded to a whole row. It happens that you need to cut off almost half of the sheets, so it is important to calculate correctly, because then this cut piece can no longer be used for the roof.
- The number of sheets in a row can be calculated using the formula: divide the length of the roof slope by the usable width of the sheet, and round the result up to a whole number. This is the required number of sheets of metal tiles.
- If the house has a hip roof in the shape of a trapezoid or triangle, then you need to choose the length of the sheet to achieve a minimum amount of waste. The height must be selected so that less than half of the sheet is cut off. This is very difficult to do in calculations, so you can turn to a special program that product sellers and manufacturers have. With its help you can achieve minimal waste.
To determine the number of additional elements that are used for formation:
- skates,
- edges of plumb lines,
- sides of the slopes,
- pipe passages,
- joint places.
You need to carefully measure and write down everything, and then consult with the manufacturers of the product. They can advise how many ridge elements and caps, strips for cornices and front bevels are needed.
You can calculate the extensions using the formula: take the length of the entire surface where the extensions are mounted, and divide by the useful length of the elements, and round the result up to a whole number.
Arrangement rules
When working independently on creating a roof, you must strictly follow the technology for installing a metal tile roof. An inclination angle of at least 14 degrees is allowed.
When installing a gable roof, installation begins from the lower corner of the left side. The next sheet is superimposed on the previous one with an overlap of one wave. If a hip roof is meant, then work begins from the highest point, gradually descending along opposite sides.
The last metal tile sheets must be hung over the final sheathing board by about 5 centimeters. They are fastened with special self-tapping screws of the appropriate color, which have rubberized gaskets. The ridge is covered with special seals, on top of which a metal ridge element is installed.
A variety of additional roofing elements creates gaps that need to be sealed. For these purposes, silicone-based sealant and special sealing tapes are used.
The under-roof space is where cold prevails and condensation can form. Therefore, it is necessary to make a high-quality roofing cake, taking care of the proper vapor and waterproofing components, as well as ventilation.
The optimal angle of inclination of a hip roof made of metal tiles
For a standard four-slope scheme, all four slopes are located either at the same angle of inclination, or the hip triangular slopes are inclined more than the two main planes. From the point of view of the strength of the rafter frame, an angle of 35° ensures minimal load on the hipped system and at the same time guarantees good drainage of water from the roof surface.
Important! The situation is different with Danish hip roofs. The two trapezoidal hips are always at an angle of 1/3 of the rise of the main slopes.
In this case, the small hips must be raised to an angle of 15°, otherwise water will flow in at the joints. Accordingly, the main pitched surfaces have to be positioned at an angle of 40-45o.
Tools
For work you will need: a screwdriver with a bat for a roofing screw, a cutting tool, a special strip to maintain the same distance between the sheathing, a tape measure, a tapping cord, a marker, sealant, and a hammer.
Professionals do not recommend using a grinder for cutting sheets, as it will burn the edges of the cut and may leave traces of hot scale on the surface. This will subsequently lead to metal corrosion.
Pural
It is inferior in strength to plasistol, but in other parameters it is much superior to all other types.
It is highly resistant to humidity, high temperatures, sudden changes, solar radiation and various types of mechanical stress.
Warm roofing cake
The layers of the roofing pie must be arranged in strict sequence. The composition of a warm roof is represented by: a rafter system, a vapor barrier film, a thermal insulation layer, waterproofing, counter-lattice, sheathing and, finally, the metal tile itself.
Rafters and additional reinforcement of their load-bearing capacity make up the roof frame. The vapor barrier releases steam from the room; it is attached to the inside of the sheathing boards. Thermal insulation is placed between the rafters, for example, it can be mineral wool.
Waterproofing the roof under metal tiles is necessary to prevent the ingress of condensation that falls on the back side of the metal. The counter-lattice presses the waterproofing layer against the rafters and creates the necessary ventilation gap between the waterproofing and the sheathing. The sheathing boards are nailed to the counter-lattice, and metal tiles are attached to them using self-tapping screws.
Plasistol
The most durable coating. It has a thickness of 22 microns. In appearance, it can be stylized to resemble tree bark and even leather.
However, due to the specific surface coating, it is highly vulnerable to direct sunlight. Under their influence, the appearance deteriorates, but the declared characteristics do not deteriorate.
Cold roofing pie
A waterproofing layer is spread along the rafter legs, which is pre-fixed using a construction stapler. Then the counter-lattice is stuffed. The sheathing boards are attached to it, then the metal goes on.
As in the case of a warm pie, in this case it is also necessary to ensure proper ventilation of the metal tile roof. It is achieved thanks to the counter-lattice, which provides a gap between the waterproofing film and the sheathing boards.
For the roofing pie under consideration, an additional vapor barrier layer is not required. The technology itself is used extremely rarely, since a roof without insulation produces large heat losses and does not cope well with noise. It is possible to insulate the ceiling, which serves as the ceiling in the house.
Matte polyester
More resistant to various influences.
This is due to the thicker layer of the material itself, as well as the addition of Teflon to its base. It provides increased resistance to various types of natural and elemental influences.
The service life is about 15 years, but the downside is the small number of commercially available flowers. However, some decide to simply repaint the material in the color they like.
Installation of the valley
The planks are fastened with an overlap of 20-40 cm. In this case, it is necessary to move from the cornice to the ridge. The end of the lower cornice strip is formed under the side. Near the ridge, a seal is made on the last strip.
Sheets of metal tiles suitable for the valley are cut approximately 7 cm from the axis of the laid plank. The valley itself is fixed with self-tapping screws, the cut edge of the metal tile is attached at the points of contact with the strip.
It is possible to decorate the edges of the cut metal tile sheet using special overlays. The latter are laid starting from the bottom of the roof, the overlap should be approximately 10 cm. The overlays prevent snow from blowing under the sheet cuts and make it easier for water to roll into the valley.
How many sheets should there be in a row?
Here you need to divide the length of the slope by the width of the profile sheet. Data on the latter are indicated in the technical reference book, which is supplied directly with the metal tiles. Typically the width is 110 cm.
Suppose, with an 8-meter overhang length, a 1.1-meter sheet is taken. After division, it comes out to 7.27, and after rounding in favor of a larger number, it comes out to 8. As a result, one row welcomes 8 sheets.
The nuances of finishing a chimney pipe
After installing the waterproofing, a special gutter is installed around the pipe and on the entire surface of the slope, which will serve as a water drain.
Interior doors in the house - which ones to choose? Review of the best models of 2022. 125 photos of new designs- Entrance doors to the house - which ones to choose? Review of the best models of 2022, design examples + 120 photos
8 by 8 house layout - the best design projects of 2022. Instructions for beginners + 100 design photos
The entire design requires compliance with some general rules:
- fixing the apron involves the use of a sealant;
- the apron itself should cover the top of the wave of the metal tile sheet;
- The inner apron is attached first and fits into the installed gutter, followed by the outer one.
A properly installed metal roof is strong and durable. If you follow the technology for laying sheets, as well as arranging the entire roofing structure, including insulation, you can get an excellent roof over your head. And your photo of a metal tile roof, posted online, will help novice builders easily cope with this stage of building their own home.
Tent
A similar design, except that in this case 4 triangles are used, which are united by one vertex.
The influence of tradition and landscape on the choice of flowers
Most often, the selection of color combinations for the facade and roof takes into account the location, features of the local landscape and national traditions:
- In hot southern regions, cool shades are popular, from white and lilac to emerald and bright blue.
- In regions with cold and long winters, warm colors are popular: yellow, chocolate, red, orange.
- In lowland forest regions, facades and roofs in natural shades are common - earth, grass, moss, sand.
- In flat steppe regions, bright finishing materials are used to decorate the roof: red, cherry or orange.
A warm option for a cold winter Source doka-metal.ru
- Near a lake , river or on the sea coast, a combination of white, turquoise, blue and light blue is popular.
- Country cottages look especially attractive in pastel colors.
- If the estate is surrounded by an extensive garden , its design can include a bright palette with yellow, purple and lavender accents.
- Private house in a residential area . Modern urban architecture involves experimenting with bright and unexpected color combinations.
- Building in the old quarter . You will have to adapt to the style of the environment so as not to destroy the historical surroundings.
Facade in a pastel palette Source doka-metal.ru
About the general principles of color selection
House designs presented on numerous construction sites are in most cases made in neutral shades. This is done so that the colors do not distract from the details of the project, allowing you to more fully appreciate the design. The choice of colors for the facade and roof goes to the owner; it will be successful if you follow the simple rules that guide professional designers.
Before settling on a particular color scheme, you should decide whether you want to highlight your home, emphasizing its advantages, or, conversely, make it invisible, built into the environment. The solution to this question will tell you which direction to move in. The first option will require rich colors and bold combinations, while the second will require a harmony of natural shades.
For fans of extravagant solutions Source indeco.ru
When choosing colors for a country house, it is important to remember some features that are inherent in all colors, albeit to varying degrees. All of them have the following properties:
- Burnout . The more saturated and bright the color, the more noticeable it is. The champion in terms of burnout speed is black; brown, red and lilac roofing will be exposed to the sun to a lesser extent. The best durability is demonstrated by the gray color, which only slightly changes the shade. A white roof is also not ideal; elegant at first, over time it will inevitably turn yellow, and not evenly, but in spots.
- Heat absorption . We remember from a school physics course: the lighter the surface, the more it reflects light, and the darker the coating, the more it absorbs solar energy. Therefore, the further north the house is located, the more practical the choice of dark materials and colors for its facade and roof becomes.
Bright colors become lighter over time Source houzz.com
- Accentuation . Paints can change the external impression of a building. Light shades visually enlarge the object, dark shades make it smaller, but also give clarity to the details. Caution is needed when using several bright colors - this is usually a good solution for a house of a simple shape with a minimum of architectural details.
To simplify the task, it is convenient to approach the selection of a suitable color scheme in one of the following ways:
- Choice of shades of the same color . A common and almost win-win option. One color is divided into successive shades: for the roof, facade walls and smaller details. Buildings made in green, sand or brown tones look harmonious; more boldly - in red or blue.
Choosing shades of the same color Source dvamolotka.ru
- Choice of contrasting colors . The appearance of such a building will be bright and memorable. The color scheme is based on two maximum contrasting colors, for example, chocolate brown for the roof material and pale yellow or beige for the facade. Sometimes, to enhance the effect, facade details (doors, trim, plinth) are also painted to match the roof.
Selection of contrasting shades Source iteragroup.com.ua
- Combination with white color . A universal option, given that white harmonizes perfectly with both pale and rich shades.
The combination with white is also contrasting Source rooftrend.com.ua
- Combinations of several colors . A three-color combination is specified: brown – beige – olive or gray – pink – white. They are complemented by a suitable secondary tone, which is supposed to be used for finishing. With the right selection, even a black facade of a house, complemented by a light roof, will look harmonious and stylish.
Combination of several colors Source krona-yug.ru
Video description
About the influence of lighting on the color of facade finishing in the following video:
Thanks to additional colors, the gray facade does not look boring Source mfkbu.ru
- For a large roof with a complex structure, soft and muted tones are the right choice; You can make individual elements saturated.
- A reliable solution for most cases is to choose two shades of the same color , the difference between which is a couple of tones; which one to use for the facade and which one for the roof is up to you to decide. You can use the door as an accent by decorating it with a third, contrasting color.
