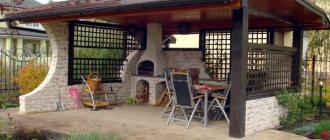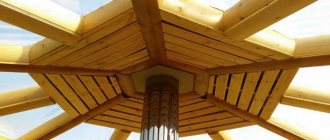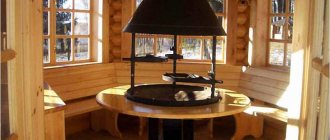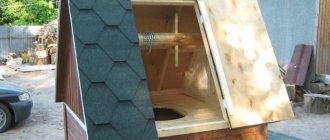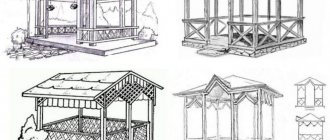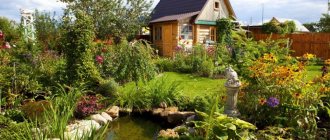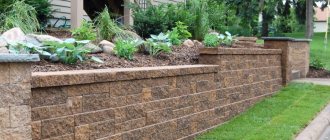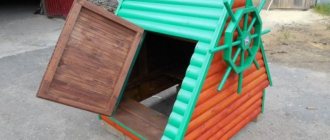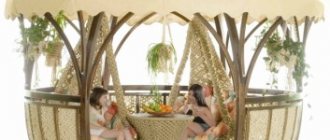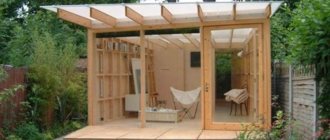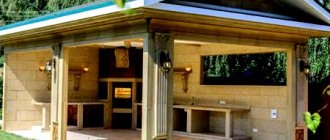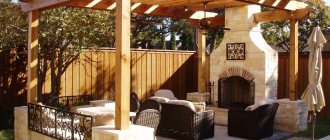On the Internet, I came across Nikolai Tarasov’s “Gazebo with a stove complex” from the ForumHouse . Nikolay shares his experience of building a gazebo with a barbecue, barbecue and stove, talks about the problems he encountered and gives clear figures.
Gazebo made of logs by Nikolai Tarasov
In my opinion, the review is very revealing and useful for those people who are interested in building such a structure.
At the end of the article there will be a video from which all the photos and comments for this review are taken.
Features of structures
A closed gazebo with a barbecue can become a favorite place for relaxation with the whole family. Dishes cooked over charcoal have amazing taste and bring great benefits to human health.
In addition to barbecues, many people install real ovens, tandoors and even smoking devices in closed gazebos.
There is a huge variety of recreational facilities and you can choose any type depending on the preferences of the owner of the site.
In a small closed gazebo you can install an electric stove, a sink for washing hands and a compact dining group.
If the area of the plot allows, then it is possible to erect a large gazebo on it. The larger the recreation room, the more options for its design.
In the spacious gazebo, a real kitchen for cooking with a bar counter can be installed, as well as a small amount of soft, comfortable furniture.
Such gazebos can become a full-fledged place to relax with all family members or with a large group of friends.
Pile and column foundation
If the gazebo is being created at the same time as the house, the piles should be driven in while creating the foundation for the main structure. If you don’t want to hire professional builders, you should install brick pillars or block supports. They are laid to a height of approximately 900 mm. The height above the ground is about 30 cm.
The pillars are installed at the corners of the structure, as well as along the walls. It is worth remembering that the distance between the pillars should not be more than 2 meters, since the reliability of the structure depends on this. Lightweight gazebos are often installed on wooden poles.
Types of gazebos
Looking at the photos of closed gazebos, we can conclude that there are a huge number of their varieties, depending on material capabilities, the chosen building materials and the personal preferences of the owners.
The architectural style can also be absolutely anything, from classical to baroque or gothic.
Some people dream of a small cozy house with a barbecue, others prefer a stove with an open fire, and still others even build a house with all the amenities.
BBQ drawings
No matter how important the design of the walls, roof and foundation is, it is worth thinking about the order (construction scheme) of the barbecue. For technical reasons, it is very difficult to install a high chimney in a gazebo or create a sophisticated set of channels for smoke removal. Deflectors should also be abandoned, because this negatively affects the aesthetics of the structure. When choosing among ready-made drawings, it makes sense to give preference to those that use the least amount of steel embeds and places tied with wire. The lower the probability of exposure to wind on the stove, the lower the tent can be made, but the pipe will need to be enlarged; in more open gazebos the situation, of course, will be the opposite.
A row of bricks placed across becomes a runner for a brazier and a rasper. You need at least two or three rows of splices, then you can install the rasp at different heights above the hot coals. A winter corner stove with a chimney and hood allows you to save space as much as possible. A columnar foundation is usually formed under the barbecue; But the barbecue is attractive because it is tiled on the outside. This allows you to make the hearth universal, applicable regardless of the season.
The Asian version - tandoor - involves raising the foundation 1.5-1.7 m above the ground. The foundation is deepened to the same depth. The blower is as close as possible to the foundation. The structure of the working chamber, tapering at the top, resembles a dome. To fill the internal walls (the gap to the body, more precisely), heat-retaining material is used.
A grill oven differs very little from a regular barbecue. Some experts even believe that these are one and the same thing. Auxiliary compartments are placed along the edges of the working chamber. But this is not necessary. The level and geometry of any row must be maintained very strictly. It is therefore impossible to do without building levels when translating drawings into reality.
Brick gazebos
Brick buildings are particularly strong and reliable, durable, combine well with other materials and retain heat well indoors.
Among the disadvantages are the need to build a strong foundation and the high cost.
Construction of the furnace
The area of the furnace foundation usually does not exceed 1.5x2 m. To connect the bricks, a solution of clay, sand and cement is used in a ratio of 2:3:1. It is important to make the mixture homogeneous, otherwise it will not hold the bricks together securely.
It is worth remembering that the thickness of the seams should not exceed 5 mm. Otherwise, the solution may begin to crack during oven operation. When laying bricks, excess mortar must be removed immediately before it dries. The first 6 rows of brickwork are the base of the oven. During work, it is important to ensure that each brick is positioned evenly relative to the rest of the structure.
Wooden gazebos
Wood is a natural, environmentally safe material and this is its main advantage over others. The structure made of natural wood looks very rich and attractive.
It is much faster to build a gazebo from wood than from brick, and this is another advantage of it. Wood also retains heat well and copes well with frost.
The only drawback is the need to regularly treat the material with special impregnations that protect it from moisture and pests.
It is worth noting that wood is a fire-hazardous material, so compliance with safety standards and regulations should be approached with particular seriousness.
Tips and tricks
When choosing the most beautiful and best among ready-made author’s solutions, we must not forget that your own work is always more enjoyable. The best places are near a pond, where it is quiet and cool. On clay, a gazebo is usually supported by piles. Their binding is formed from 5x10 cm timber. The wood of the floor near the fireplace is covered with a sheet of steel.
Types of barbecues for gazebos
When choosing a barbecue for a gazebo, it is necessary to take into account the characteristics of the material from which it is made:
A metal barbecue is most often chosen for a summer house and for a gazebo. Such barbecues are lightweight, durable, affordable and have a long service life.
An electric grill is the safest material for an enclosed space. During cooking, there is no smoke or soot on it and the cooking process takes place in a completely closed container.
The cast iron grill has high heat transfer, is durable and strong.
A collapsible, portable barbecue is the most convenient option, and it differs from others in its light weight, ease of use and the ability to be installed anywhere.
Tape base
This type of foundation is chosen most often, since it can be created with your own hands. To create it, you need to dig a trench around the perimeter of the future structure and create formwork. A sand cushion is created at the bottom of the trench. The depth of pouring the tape for gazebos is usually about 40 cm, since such structures are light in weight.
After creating the sand cushion, a reinforcement cage is placed in the formwork, which is then filled with concrete. It is worth noting that such a foundation can be prefabricated and consist of reinforced concrete blocks. In this case, the process of creating a gazebo is significantly accelerated, since there is no need to wait for the concrete to harden. From the moment the concrete is poured into the trench until the walls are created, you must wait about 7 days.
Safety first
When cooking on a grill indoors, you must follow the safety rules and precautions:
Never touch the metal elements of the grill while cooking to avoid the risk of burns.
Keep children away from the grill while it is in operation and do not allow them to cook their own food.
Do not pour liquid into a burning barbecue, otherwise there is a risk of steam burns.
After cooking, do not empty the coal into the trash can. It can still smolder for three days.
Be sure to organize a stand with equipment for extinguishing a fire indoors, or at least place a fire extinguisher in the gazebo.
Looking at the photo of the finished closed gazebo, we can safely conclude that this is an ideal place for outdoor recreation.
You always have the opportunity to cook delicious dishes on the grill in the fresh air, regardless of the weather, and also relax and unwind in the company of your closest people.
Be sure to organize a cozy and comfortable recreation area if your capabilities allow.
Projects
Projects for gazebos for summer cottages can have different sizes, but in any case it is worth deciding in advance on the area of space where they will be placed. The traditional (classic) solution is to use natural wood. To make the building more beautiful, you can introduce openwork carvings and metal parts. When a drawing has been prepared (with exact geometry and dimensions), you can select a site for the construction.
If you can’t choose a suitable place anywhere, you need to adjust the diagram, and not try to “push” the gazebo into a point that is unsuitable for it.
Fertile soil is removed to a depth of 100-150 mm. Next, the site needs to be leveled for reliable concreting. Concrete allows you to reduce construction costs. Along with concreting, round or square pipes are introduced into the ground and raised 0.2-0.3 m above the poured layer. Holes must be prepared in the pipes, which are intended for the installation of wooden posts.
Lightweight gazebos 6x4 m are formed without brick fences. Fences of small height, formed from European lining or polycarbonate, are also quite sufficient. In this version, roofs are often made of wooden beams with a cross-section of 5x5 cm in the form of a hipped frame with two slopes. Tying the same beam horizontally helps to increase the reliability of fastening.
The roof is made from:
- slate (wavy sheets);
- polycarbonate;
- ondulin;
- metal tiles.
Maximum attention should be paid to the size of the roofing blocks; we must not forget about the surge on the sides and ends. The layout of slate implies an overlap of sheets of 100-150 mm, only this indicator ensures real reliability. It is allowed to combine polycarbonate in the roof with a steel profile.
It is recommended to use 5x5 cm corners; polycarbonate itself is used in the form of standard sheets. The base for bitumen shingles is formed from oriented particle boards.
Savings on foundations are achieved by using pillar foundations. Most often they are made from red ceramic bricks or natural flagstone.
When designing a gazebo, you need to use a plan that shows:
- house;
- auxiliary buildings;
- paths and fences.
The building should not be brought closer to the dacha or country house by 300-500 cm. It is recommended to provide work tables and areas for laying out firewood, an area for recreation and a barbecue. The most economical layout of the space involves placing the stove in the corners or under a self-contained canopy. It is advisable to design the building as symmetrically as possible. If you have the necessary funds, you can stretch the wires, connect the TV and additional equipment.
To guarantee comfort, it is worth equipping the gazebo with a kitchen with a stove. A heavy hearth must be placed on a foundation; if the gazebo itself is equipped with it by default, a separate stand must be made.
If you decide to make a gazebo with a stove, it is better to turn to professionals. Laying brick or doing other work yourself is extremely dangerous, not to mention the everyday problems that arise. Wooden structures are most often equipped with mobile barbecues.
The design of the gazebo, which should be used in winter, involves the formation of a gable roof. Purely summer buildings are usually covered with canopies, this is quite enough for protection from bad weather and is quite cheap. It is advisable to equip closed buildings with windows; large openings running from the floor to the top of the walls are especially well perceived. They allow the most light to come in. Wood burning stoves are more economical than other options; provide fireclay or fire-resistant bricks.
A mandatory feature of any project should be well-thought-out ventilation. Failure to follow the basic rules for its implementation not only complicates the preparation of dishes, but also has a very bad effect on fire safety.
Wooden floors best match the style of a country house or cottage. Varnishing increases their resistance to negative environmental influences. Ceramic tiles are no less popular; they also work well in the summer kitchen.
A warm gazebo can be either separate or combined with a guest house or summer pavilion. A prerequisite is the use of modern insulation materials. Such gazebos are made only closed to prevent the penetration of cold air. An oven or barbecue, in parallel with a culinary kitchen, also acquires a heating function. When the structure is attached to the house, you need to install heating means there and install radiators; In remote buildings, heated floors are sometimes formed.
Accommodation
The grill inside the gazebo should be equipped with an exhaust hood or chimney so that the smell of smoke does not spread indoors. If this is not possible, it is recommended to take the grill outside the gazebo and place it nearby. But there must be a canopy over the barbecue, so that during rain you don’t have to urgently come up with ways to avoid drowning the meat in rainwater.
If necessary, they can be pushed under the table, thereby freeing up space for comfortable movement while cooking. The most comfortable option is chairs with armrests. It is desirable that they are made of solid wood, then they will fit perfectly into the open street space. But light wicker chairs also look good. And to make sitting more comfortable, you can use removable covers with soft seats and decorative pillows.
All necessary communications must be carried out into the gazebo. Ideally, this is water, sewerage and electricity. But in many cases, only electricity is sufficient for artificial lighting at night. In addition, additional heat sources will not be superfluous during the cool period. They will protect in early spring or late autumn from cold and dampness. You can install an infrared lamp above the dining table or use an electric gun to quickly warm up the room.
Beautiful examples
The possibilities for creating a beautiful looking gazebo are very great. Here is one example in which the closeness to nature is emphasized, along with wooden materials, with the help of green curtains. The noble dark brown and not gloomy-looking color of the wood looks very attractive.
A version of the gazebo that is open all the way through is shown in this photo; in the background there is a stove that completes the logical design. The half-wall length and translucent roof indicate that this solution is designed for good summer weather.
Wicker chairs and several plants in small tubs create coziness. Caring for and cleaning paving stones is very simple. The gazebo raised above the surface allows you not to be afraid of even very stormy rain streams. The boardwalk and staircase are harmoniously combined, and the monolithic roof provides reliable protection from the elements. Simple wooden furniture is arranged here in the most successful way.
To learn how to build a summer gazebo with barbecue, see the following video.
Source of the article: https://dekoriko.ru/besedka/s-barbekyu-proekty/
Installing a solid slab
For a foundation made of a solid concrete slab, it is necessary to remove a layer of soil over the entire area allocated for the future structure.
It is advisable to add 300-400 mm on the sides for greater structural stability. This installation will prevent moisture and contamination from entering the foundation and will prevent corrosion and rotting of materials. After the foundation pit, 300-400 mm deep, is ready, fill the entire area with sand. The next layer is laid crushed stone. Then we install reinforcement and formwork, rising 150-200 mm above the ground. We pour the concrete, ensuring its even distribution over the entire surface.
What designs are there?
It is doubly pleasant to spend time in a beautiful, comfortable and multifunctional gazebo. In order to choose one of the options, you need to learn more about their characteristics.
Chalet style
The floors in such buildings are almost always made of untreated wood or real stone. This is their distinctive feature.
Chalet style
Such gazebos are very cozy, durable and reliable. Chalet ideas came to us from the south of France.
Their distinctive features are:
- A wide roof overhang that can protrude meters beyond the walls. This helps protect supporting structures from adverse weather conditions.
- The roof structure can have four slopes, which is very practical.
- Wide cornices.
- Discreet interior decoration. One of the walls can be varnished and trophies can be placed there. Or you can decorate with flowers, embroidery or decorative dishes.
The chalet style is dominated by the colors of natural stone and wood, gray, black and brown. If you want to add a little brightness, you can use red or orange.
All beams and ceilings must be made exclusively of wood
There is no need to paint them; it is important to preserve the original color. to increase their service life, it will be enough to coat them with varnish or impregnation
Timeless classic
Such gazebos will complement and decorate any area. They have a laconic design and regular outlines. The roof is made in a simple style.
Using pastel colors
The features of such structures are:
- The use of marble, wood, stone or metal in the construction of a gazebo.
- Natural, pastel colors. Minimum number of bright elements.
- Lattice structures, forged elements, parapets, cornices, and fresh flowers are suitable for decoration. On the outside you can plant flowers and shrubs.
East style
There is a huge variety of styles here, from Japanese to rich Arabic. For a dacha, the Japanese-Chinese style, which is more suitable for nature, is more suitable. Such gazebos will look great on the shore of a pond, on a hill, or near green spaces. The decor is themed.
East style
Peculiarities:
- The gazebo never stands on the ground; its base is raised by at least 50 cm.
- Stone, bamboo, wood or reeds are used in construction.
- The roof is installed multi-tiered, its corners are directed upwards. This is one of the distinctive features of the buildings of the East.
- The colors used are always calm, pastel, aquatic, light birch, rice paper or sakura.
- The decor should be minimalist, without unnecessary details.
- You can use partitions or curtains to divide the space.
- Furniture is installed in small sizes, but at the same time it must be multifunctional. Ikebana, floor lamps, etc. are used as decorations.
Modern style
With elements of futurism in design
In order for aesthetic beauty to bring maximum benefits, you need to combine the following steps:
- Use of plastic, glass, metal in combination with natural stone and wood in design.
- The main thing is to maintain the minimalism of the gazebo. This is a distinctive feature of modern design.
Provence style
This style is the closest to the country style. The gazebos turn out to be very cute, functional and bright. Any area will look beautiful and bright
Features of the style are:
- Spacious gazebo, ample space for relaxation. A large amount of furniture, windows with lace curtains. All this is provided in Provence style.
- Inside, the decoration combines granite on the wall, boards on the floor and whitewash on the ceiling.
- Furniture should have forged, wooden and wicker parts.
- The color palette is creamy, but it needs to be applied carelessly.
- You can use weaving, carvings, vases, paintings with landscapes, etc. as decoration.
Interior decoration in Provence style
Making a greenhouse with your own hands from a profile pipe and polycarbonate: a complete description of the process, drawings with dimensions, watering and heating (Photo & Video)
How to make a brick grill with your own hands: drawings and photos, design and calculations
When choosing the type of construction and design of the barbecue, it is necessary to take into account the landscape features of the site. The structure should not stand out from the general style, but, on the contrary, must emphasize it. The process of developing a barbecue project is not limited to the aesthetic side of the issue. There are certain rules that must be followed to ensure safe operation and make it more comfortable.
Drawing of a brick grill
To build a site located in front of an open fire, it is imperative to use fire-resistant materials; the following are suitable for these purposes:
- sand;
- stone;
- concrete slab;
- paving stones.
You should also take into account the wind rose. You should not start construction if there is a possibility that smoke will enter the windows of a residential building
It is prohibited to place a barbecue near neighbors' property. Having a barbecue or oven can cause discomfort.
Note! If a batch of fireclay bricks contains blocks with a lighter shade, it means that the technology was violated during the manufacturing process of the material, and this casts doubt on the strength characteristics of the product
First of all, you need to carefully consider the placement of the brick barbecue - after all, it will be impossible to move it to another place later
In the construction of a brick barbecue with your own hands, the drawing plays an important role. To make your work easier, it is advisable to make a sketch of your summer cottage. Such a sketch will allow you to assess the features of the territory on a scale and choose the right place for construction. The area located within a radius of 5 m around the open fire must be free of trees. The presence of plantings is allowed on the side where the structure is fenced with a wall, but no closer than at a distance of 0.5 m.
An outdoor brick grill must be provided with free access, as well as a water supply in case of a fire.
Do not place fire hazardous objects nearby:
- compost heaps;
- sanitary and technical facilities;
- containers with garbage.
If you follow basic fire safety rules and install a barbecue away from the fence and street, you can avoid conflict situations with neighbors.
Brick laying pattern: 1. tie row; 2-6. spoon rows; 7, 8. dressing in half a brick
How to choose the optimal brick barbecue design
Having decided to build a barbecue or an outdoor oven at your dacha yourself, you don’t have to design the structure from scratch. On the Internet you can find drawings, photos and diagrams for building a barbecue with your own hands that will meet any wishes. Moreover, there is no need at all to try to select a ready-made project. In the drawing of the future design, you can combine any elements you like, which will allow you to achieve maximum compliance with your personal requirements.
At the initial stage, it is necessary to make a detailed drawing of a brick barbecue, indicating on it the exact configuration of the structure and all the data regarding its appearance.
The drawn up diagram should take into account the following nuances:
- structural design;
- the nature of the placement of the main and additional components, namely: combustion chamber, brazier, chimney pipe, loading door, etc.;
- dimensions of all structural elements.
At the beginning of the process of constructing a barbecue, it is important to decide on its structure and design.
You should also consider the presence of a roof. There are open and closed fryer options. In the second case, the design of a brick kebab oven looks like a fireplace. The advantages of such a project are obvious, since in case of rain the fireplace will be protected from precipitation. In order for such a structure to function properly, it is necessary to install a chimney.
Popular articles Making an alpine slide with your own hands at the dachaAt the design stage, the presence of additional structures is also considered. Near the barbecue you can set up a platform that will be used for preparing food. A countertop is installed in this area, and a sink with water is also connected. Designs for barbecues made of bricks with a stove for a cauldron, in which you can cook pilaf and other dishes over an open fire, look quite attractive.
Important! If water is supplied to an outdoor stove or barbecue, in the fall you will definitely have to empty the system of liquid, since during frosts the pipes will be destroyed
Brick grill diagram
Metal constructions
Such structures are made using aluminum profiles according to a clear pattern.
This material has many advantages that allow it to be used for making gazebos:
- The low cost of aluminum allows it to be used even by those owners of dachas and private houses whose budget is modest.
- Possibility to bend the profile into any shape required.
- Possibility to decorate the finished gazebo with any shade of paint.
- Durability of the structure.
- Easy installation due to light profile.
- The material is fireproof, so there is no need to worry about fire.
The construction of an aluminum profile is a little more complicated to make than a wooden one. This occurs due to the need to weld parts together and call several assistants to carry out the work.
Among the metal projects, the hexagonal gazebo equipped with a barbecue inside stands out. It has sliding windows that allow you to open them fully in the warm season to turn the gazebo into a summer option. The hexagon-shaped design is very convenient, which allows you to maximize the internal space to accommodate all the guests and the barbecue.
Panoramic glazing on a metal frame is an excellent gazebo solution for those who want to immerse themselves in nature as much as possible. It is especially pleasant to be inside such a gazebo in the rain. If the desire arises, it is possible to close the windows using mounted blinds or roller blinds. Such a building, of course, will not be cheap, but it looks incredibly stylish and is ideal for modern design homes.
We are building a roof
The roof in the gazebo is primarily necessary for protection from rain and scorching sun. It can be gable, hip, dome, hipped, spherical, single-pitch, gable, ridge. At the same time, it should be light and withstand the load from the snow lying on top. In the roof of the gazebo with barbecue, you should consider an additional hole for installing a chimney. By installing a metal umbrella over the chimney, you can cook barbecue in any weather.
The following coatings are traditionally used as roof cladding materials:
- metal profile sheets;
- flexible tiles;
- sheet iron;
- galvanized sheets.
In a gazebo with a small area, it is better to fasten the roof parts on the ground, and then install them upstairs already assembled, but this is only possible if you have a lift. Otherwise, all work is carried out at height.
