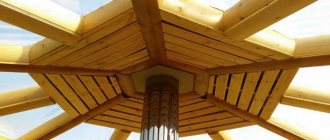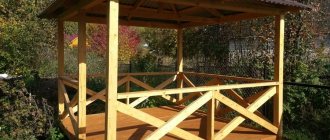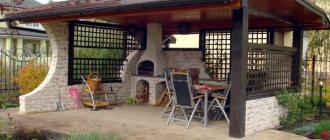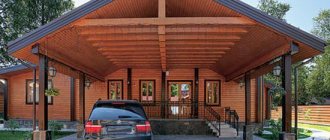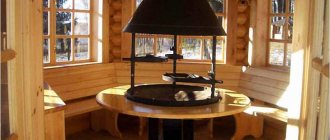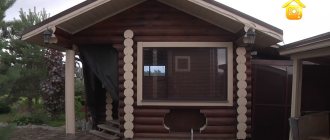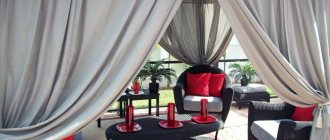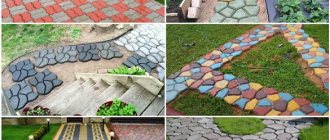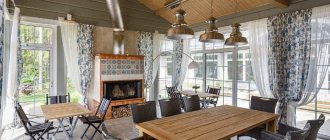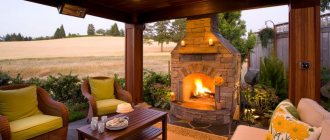Depending on the size and shape of the summer cottage, the successful location of the gazebo will differ.
If on a large area a building can be placed in any free space, then owners of small plots cannot afford this.
Corner pergola idea
That is why we have prepared for you a publication with corner gazebos that partially solve the problem of small space.
The corner arrangement sometimes turns out to be even more comfortable and interesting than a classic gazebo.
Below will be shown various photographs of corner buildings and their possible standard options. We will tell you about the advantages that these structures have, and also consider the intricacies of construction that summer residents face when building such gazebos.
Convenience and practicality of corner gazebos
Corner gazebos are lightweight, practical, suitable for areas with limited space. Functionality increases if the building is closed, with a barbecue or grill. Corner buildings look elegant, especially if complemented with decorative elements. For a small area, it is important that the gazebo does not take up much space.
The size of modern summer cottages sometimes does not allow building a gazebo in plain sight, in a convenient place, but if you really want to and carefully examine your “estate,” you can find a place to build a gazebo.
In the corner, at the junction of two fences, we found a small area on which all sorts of things were piled, sometimes unnecessary (it would be a pity to throw them away!), the remains of building materials, some kind of barrel and other rubbish. Having cleared this place and measured it, we informed the household that we were building a gazebo, so desired by everyone.
Size
There are no special requirements for the size and shape of a wooden structure. It can be very compact and protect from wind and rain, or it can be large in size. This case shows how you can organize a place with benches in the corner of the garden. This is a successful and simple option that “adapts” an unnecessary corner of the garden to civilized use.
Gazebo drawing
Advantages of a corner location
- Variations of execution. A corner gazebo can become the highlight of your site. It is not necessary to consider only three angles. Plan - five, seven, etc. If two sides are open, then you are on the right track.
- Space saving. For a small area, a corner gazebo is an excellent solution. The junction of the fence is usually not used, so why should it go to waste.
- Placement of barbecue. Classic gazebos are usually built in the middle of the site. When you are about to make a barbecue, it is fragrant, but still smoke fills everything around. In corner gazebos, the cooking process will not bring any inconvenience.
- The main thing is that you can build a corner gazebo yourself. This is one of the simplest buildings.
Project preparation
When planning a project, it is necessary to decide on the choice of location for the building. The open veranda will be used only on warm days, so it can be placed at any corner of the fence junction.
If there is a barbecue in the building, then the smoke should not reach the residential building or neighbors.
To start construction, several schemes are required:
— plan of the garden plot; — plan of a gazebo with furniture and barbecue; — three-dimensional view of the structure; - side view.
If you think through the drawings and plan in advance, this will remove additional costs for the construction of the structure. If you don’t have enough knowledge to draw up a plan yourself, you can resort to sketches from the Internet.
Materials for building a gazebo
Where to start construction? You need to decide what the corner gazebo will be made of. There are many options. For every taste, experience and budget. Here are the most popular:
- Polycarbonate. This material has a lot of useful properties: very flexible, lightweight, impact-resistant. Building a corner gazebo from cellular polycarbonate with your own hands is not difficult.
- Brickwork. This option should be chosen only by summer residents who are confident in construction skills. The design will be solid, but very expensive.
- Wooden gazebo with metal frame. It will last a long time if the metal base is periodically treated to prevent corrosion. But few are willing to spend time on this.
- Wooden corner gazebo. The best option for price and quality. It is possible to build such a gazebo with your own hands in just 3 days. It will last a long time, especially if you don’t forget to treat the bars with antiseptics.
What is the difference between a grill and a barbecue?
This question is by no means idle, since the choice makes its own adjustments to the project and, accordingly, to construction. A barbecue is a more versatile equipment (roaster) for cooking meat and vegetables. Involves the use of both grids and skewers. As a rule, it is not supplied with a lid. In contrast, a barbecue is designed to be cooked exclusively on a grill. At the same time, it has a lid that serves to equalize the temperature (in the barbecue the temperature is not constant).
Both devices are portable or stationary. The simplest stationary barbecues are bricks laid on the ground. However, this option is of little use for a gazebo for many reasons. The main one is fire safety. Therefore, designs for gazebos with barbecues or barbecues involve high-quality construction of braziers made of brick or metal, which, moreover, are equipped with a chimney.
Sequence of work
To prepare the sites, you should remove the layer of soil along with the roots of the plants and make markings. The wood for the supports is treated with an antiseptic, and the bottom of the holes is filled with a mixture of sand and crushed stone.
Before pouring concrete, the verticality of the supports is checked with a level. Work stops for the time required for the concrete to harden.
Then the lower and upper trim is arranged. For the doorway, only the top one is required (it is important that it is located high enough).
For fastening, you can use metal corners and self-tapping screws. If the barbecue is made of brick, it is erected immediately after the lining. In open and semi-closed structures without a stove, railings or low cladding (most often made of gratings) are installed.
The roof can be of any design, but the most convenient for construction is a single-pitch roof (without a rafter system). To create a slope, the posts in the corner or on the facades are made a little shorter.
The frame is mounted from beams or boards (if the roof is soft). The sheathing is attached using cuts and corners. The summer gazebo can be covered with polycarbonate.
A wooden floor requires a base made of timber, secured to the bottom sheathing. All lumber must be treated with compounds that prevent rotting and repel insects.
Wood can be replaced with PVC decking boards. To lay paving slabs, a sand cushion is installed. Some owners of suburban areas concrete the floors of open buildings and lay linoleum on top of the concrete.
Frame making
The main element of a gazebo of this shape is the support posts. Racks of size: 100*100mm, 150*100mm or 150*150mm are used. It all depends on the size of the building. Glued laminated timber is best suited for the load-bearing elements of the frame, and the remaining parts are made from planed timber.
The racks must be embedded in the ground according to the principle of a pillar, or they can be placed on a columnar foundation lined with bricks.
Important! All parts are processed immediately after cutting the timber. This will greatly simplify the final finishing, since then all that remains is to paint the gazebo.
The frame can also be made from a profile pipe with a cross-section of 40*40mm. The frame is assembled from a pair of sections, which are installed on a concrete base and connected to each other. The result is a rigid and fixed structure.
Construction stages
Along the perimeter of the future gazebo, along the cord, we select soil throughout the entire site, to a depth of 100-150mm. We level, compact, and install the formwork.
We lay a mesh (reinforcement) at the bottom of the site and fill it with concrete mixture (AGS, sand, M300 cement) in a ratio of 1:3, fill it in sections using an even beam and a level. We level the starting surface well, harden the surface on which we will place the gazebo and pave the tile floors.
We will make the frame of the gazebo from a profiled pipe with a small section of 40x40mm. We assemble the frame of the corner gazebo from two sections, which are then installed on a concrete platform and connected to each other.
If you know how to weld metal, make a frame by welding, or find a welder you know (the work is not difficult), weld sections from sections of profile pipe cut with a grinder.
As an option, you can assemble the frame sections with a bolted connection, using galvanized bolts and nuts with washers (in stores, fasteners in stock).
We installed and secured both sections of the frame onto a concrete slab, fastened them together, and it turned out to be a rigid, stable and durable structure that needs to be covered and finished.
We make the roof single-pitched with a slope of water flowing over the fence, we make the roof frame, rafters and sheathing from timber beams and 20-25 mm edged boards. thickness. We make the roof trim in a rectangular shape with the dimensions of the rear and side walls of the corner gazebo.
The corner of the gazebo from the yard will also be covered with a roof (canopy). We install the front part of the roof trim on bars attached to the frame. These bars will create the slope of the laid rafters.
We nail the sheathing to the rafters, measure the resulting area of the future roof, and prepare the roofing material.
A place under the sun
First of all, we will determine where to locate the structure and how many square meters to allocate for construction. Whether the structure will occupy a central place in the garden area or be placed in a corner depends on the area and configuration of the summer cottage, as well as on the wishes of the owner. Gazebo options:
- Compact corner building with a portable barbecue.
- A building with a brick barbecue and a medium-sized terrace.
- A mini gazebo and a large veranda nearby are an option for dancing and celebrations.
- Polygonal, round and rectangular designs look good in large areas. Such structures fit harmoniously into the overall layout of the garden.
Finishing
The gazebo is made, covered and requires finishing. Finishing, as the final touch, either beautifully completes the work done or... Therefore, finishing must be treated with the utmost seriousness and diligence.
The floors, on a concrete base, are laid with tiles on a cement screed, the lower part of the gazebo is angular, covered up to the railings with MDF panels (durable material), if covered with colorless varnish for external use, the upper part from the eaves down 25-30 cm is decorated with a lattice of coated varnish the planks.
We cover the metal parts of the frame in two layers with powdered bronze dissolved in the same varnish. We pave the area in front of the corner gazebo with paving slabs (color and pattern of your choice), and continue to lay out the path with the same tiles leading to the gazebo built with our own hands.
Selection of project and design
First, you should think about the design of the common recreation area, then separately about the type and style of the gazebo and barbecue grill; the whole complex should be beautiful and comfortable.
- Blends harmoniously with the style of the house.
- Fits into landscape design.
- Convenient to use.
- Corresponds to the number of people who will visit this recreation area.
- The style is in full accordance with the taste of the owner.
- The design is also at your discretion: made of red or white brick, covered with or without tiles, with plaster, including decorative.
Stylish unity of the house and the gazebo
Prices for gazebos
Gazebo Table of Variety of Food for Stove
If, for example, you like to relax on a hill or pedestal, then you should consider stairs and the appearance of a podium. Wooden structures with barbecues and barbecues in the country have long found a wide circle of admirers. But brick stoves are considered more durable and durable, as well as beautiful and varied. But in all cases, gazebos must be built strictly according to the design and drawings. Many dacha dwellers have bar-style structures - either a counter or 4 high tables in the corners. This interior is apparently for those who like to use their grill on the go or alone. And for those who like to gather in kitchens, there are relaxation areas in this style, where you can provide a sink and a cutting table. But the most common options are to build a huge wooden table with your own hands in the middle of a brick gazebo with equally huge benches. Here both grill and barbecue - meat on the grill will disappear unnoticed. This is a vacation at the dacha in Russian! Get everyone seated, fed and watered. In a word - it’s up to you to choose
Projects can be very simple - it is important that they correspond to your goals and objectives, and that you feel comfortable and comfortable
Projects of gazebos with barbecue (photos and drawings)
Another option for phased construction
So, let’s start building a gazebo with our own hands from the drawings. Without them, even small construction is doomed to failure. Decide on the location, dimensions and material.
Stages:
- We draw it ourselves, or take it from the Internet, a design for a corner gazebo we like. The more detailed and clear the plan, the fewer questions there are during the construction process. It would be nice to sketch out an estimate.
- We take measurements and notes on site. We measure where on the ground it is necessary to dig holes for supports. Important! Wooden posts should not be filled with concrete. It is necessary to protect the timber with roofing felt or bitumen.
- Columnar foundation. We use a construction drill to make excavations in the ground, lay a metal mesh and drainage. Then we fill it with concrete and install supports. It is more convenient to do this with an assistant.
- Frame assembly. We connect the bars together with metal corners, according to the drawings. Do not forget to treat all wooden elements of the future corner gazebo with an antiseptic.
- Roof installation. The shape of the roof is asymmetrical, which means it is not assembled on the ground. The required slope will be provided by racks of different heights installed along the top frame.
- Laying the floor. If the flooring is made of wood, a concrete base is unnecessary. It is enough to install the logs and the lower trim.
- Wall decoration. Since there is a fence on both sides, you can only focus on the decor. After all, the fence will reliably protect you from precipitation and from prying eyes.
- We provide lighting. The beautiful street lights at the entrance are a great addition.
In conclusion, it is worth noting. If you intend to build a gazebo yourself, carefully study the technology and take time for a detailed drawing. And then, a do-it-yourself corner gazebo will give you a long-lasting feeling of calm and harmony on the site.
Share with your friends
Economy solutions: is it worth the high costs?
You can build a gazebo from scrap materials, in particular from boards; you can do this without a drawing. This may look like a wall and roof in the form of a pergola. A comfortable sofa can be built from the boards; you can place a table next to it, and next to it you can provide a place for a portable barbecue.
Lightweight gazebo shape
An economical and sufficient option for a gazebo
If you find it difficult to buy building materials, but live in a forested area, then rustic installations made from natural materials look especially interesting. We are talking about a wild log house for a barbecue or stove, made from scrap materials with your own hands.
The roof is also made of wooden plates. This is an ideal place to place a fireplace or a ready-made barbecue.
In our understanding, a place to relax in the farthest corner of the garden must have a fireplace, table and chairs, meanwhile, under a canopy you can simply make a double bed. You will be pleased to relax here during the day or evening. Curtains and ultrasonic repellers will help get rid of insects.
Canopy
A simple garden gazebo can be a canopy with a sleeping area where you can relax during the day or at night.
Current types of gazebos
So what kind of gazebo can be for a dacha? The materials for this building and its design style must be chosen taking into account the surrounding landscape.
It should harmoniously complement the design of the country house and the design of the entire garden plot, and not stand out from the background of the main ensemble.
But we must not forget about the functionality of the model, beauty and livability at the same time!
There are mainly three types of covered buildings:
Closed type, usually small houses (brick or wood), with doors and window openings. Such a structure is insulated for useful pastime both in hot summer and on frosty winter days. It is reasonable to provide a stove, fireplace, or barbecue inside to maintain heat in the room;
Semi-open type. This common type of classic gazebo is the most popular for comfortable arrangement of a personal plot. More often, wood or forged structures are used to create, using curtains to cover window openings;
Open type. This includes canopies and rotundas. Typically, the frame of such a structure includes wooden (iron) supports and a light top covering.
They are very convenient in small, cramped areas, occupying a minimum of free space, but they are beneficial in creating shadow barriers that are simply necessary for summer recreation.
To decorate open gazebos, the bases are entwined with climbing flower arrangements, which expand in growth each year and create a beautiful living wall.
DIY construction
A corner gazebo is one of the types of simple construction, so it will not be difficult to build it yourself. Having decided how it should look and making the necessary drawings, you can begin construction. It is important to follow safety rules, then the work will take a minimum of time and effort.
Installation of racks
The first thing you need to do is clear the area where the gazebo will be from debris and remove the top fertile layer of soil. Since a corner structure is being built, it must be taken into account that its two leading sides will be placed at right angles. As a result, the main two posts will be at the top of the frame and two more on the sides. If you want to make a closed gazebo, you need to install additional entrance posts.
Next, you need to dig holes that will be located around the perimeter and at the intersection of the diagonals in accordance with the number of racks. Fill less than half with crushed stone and sand and compact it. This creates a base cushion for a reliable frame structure.
There are two ways to install racks:
- Concreting. To do this, use a polyethylene film, place a reinforced mesh on it and install the beam vertically, leveling it. Then fill the hole with concrete mortar and allow it to dry completely for 2-3 days.
- Installation of a columnar foundation made of blocks. A reinforcing mesh is placed on the prepared base, a cement mixture is poured onto it and a block is placed. It is necessary to drill a hole in it, install a reinforcing rod and fix it with concrete. After drying, the racks are placed on these rods through pre-drilled holes at the ends.
Roof
For this type of gazebo, a pitched roof is better suited. It is easy to build and does not require a lot of materials. To create a slope, you can either make some of them a little higher at the stage of mounting the racks or focus on the rack in the center of the corner.
Good to know: a guide to choosing and constructing a roof for a gazebo.
On the previously laid upper upholstery and guides, we attach 50x100 mm boards with screws or metal corners close to each other. The sheathing is made of polycarbonate or moisture-resistant plywood.
In regions where warm winters with little snow prevail, you can leave the roof flat. At our own discretion, we choose roofing material, of which there is a lot on the modern market - from simple and cheap to sophisticated, but more expensive.
Variety of gazebo shapes
Modern buildings are rich in a variety of designs, but despite this, there are traditional forms:
- Round is a classic canopy, with pillar bases that support a light roof. Designers suggest making them from polycarbonate and plastic, but the most interesting option is a cozy gazebo woven from willow twigs.
- A simple rectangular one is a structure built from a metal frame, polycarbonate, wood, or brick.
- Polygonal - a hexagonal, semi-closed building made of wood or wrought iron.
- A structure of several different shapes. More often, these are closed houses with an attached open area for an active recreation area (barbecue).
A successful project - choose, don’t make a mistake
Types of gazebos, photos of the most popular options are presented in our gallery, they amaze with the variety of choices, the main thing is to choose the right project that will fully meet the assigned functionality and correspond to the aesthetics of the overall architectural ensemble.
Even a simple gazebo project can be turned into a masterpiece by decorating the building with wooden lace or artistic forging
The type and size of the building can always be changed and adjusted: glazed, completed, decorated with decorative elements, covered with brick or stone, covered with wood or covered with transparent polycarbonate sheets.
Large gazebo, octagonal structure looks elegant thanks to the light wooden lattice
But the form almost always remains the same. Next, we will look in detail at the design features of different types of gazebos, and find out what the advantages and disadvantages of each form are.
Covered gazebos allow you to relax in comfort not only on a warm day, but also in rainy, windy weather
