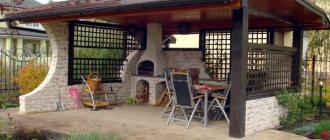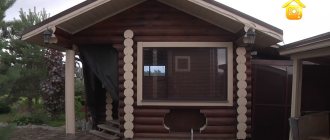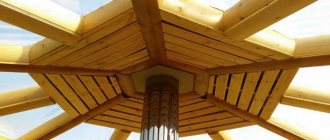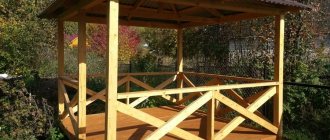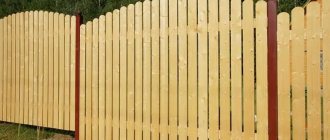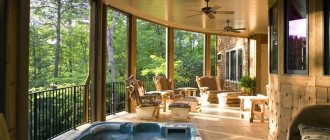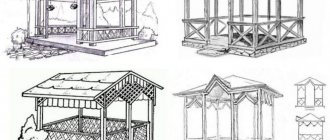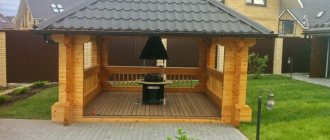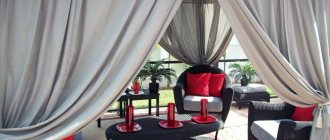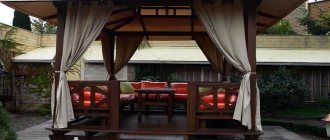Our time is filled with bustle, noise and other worries. Therefore, the construction of a cozy and quiet corner where you can escape from problems and where you can simply take a break from the everyday routine is gaining great popularity. A gazebo can be called just such a place, which not only decorates your site, but is also a great place where you and your family or friends can relax and have a great time. The simplest option for constructing such a building is an open gazebo. Build it quickly and it will not be difficult. However, it also has its drawbacks. Such a room is not protected from weather conditions and cold, so it is simply impossible to use the gazebo in winter. Another thing is a closed gazebo, which is completely protected from the external environment. It has a floor, walls, a roof and is completely glazed. The construction of such a gazebo will cost more, and it will take longer to build, but your efforts will not be in vain, since you can use it all year round. Such a closed gazebo will serve you for a long time and will become a safe haven.
Some features and benefits
Octagonal closed gazebo with barbecue
Despite the fact that building a closed gazebo with your own hands will be a little longer and more expensive than a regular one, it has many advantages. If you want to build a gazebo for your home or garden, you should know its advantages and features. Here are some of them:
- Design.
- Convenience.
- Communications.
An open gazebo includes only load-bearing supports and a roof, while a closed gazebo necessarily has wall panels covered with glass. Wood, forged products, and brick structures can be used as walls. It turns out that the building is completely protected from external influences, so neither rain, nor strong wind, nor snow or leaves and other debris will get inside. Such a gazebo can be equipped with beautiful furniture, paintings, mirrors, lamps and even a TV. It is enough to simply insulate the building, and it is ready for the cold period. Thus, the barbecue season for you can last a very long time. Moreover, when building such a gazebo, it can be made with a barbecue or barbecue. And this is not the limit, if you have enough imagination, you can do whatever you put your mind to, if, of course, you have the means to do it.
As you can see, a closed gazebo differs in many ways from an open one, and these differences only endow this design with its advantages. So, if you intend to build such a multifunctional room on your site, let's look at what material it can be built from and what are the features of each of them.
Main types of light buildings
Generally accepted classification of country gazebos:
- open structures on supports under a canopy;
- classic semi-closed structures;
- closed buildings (summer kitchens, barbecue or grill houses).
It is advisable to supply water and lighting to the gazebo intended for cooking. Then it will be convenient to use it in any weather, during the day and evening.
Attention! Professional chefs are often invited to the spacious, well-appointed gazebo to organize a picnic with friends or a family holiday in nature. The usual requirement for hired chefs is hygiene (washbasin with running water) and an equipped catering facility - oven, barbecue, barbecue and table for cutting meat
When drawing up a project, be sure to decide in advance what the design style will be - an important aesthetic component. Bricks are a traditional material for country houses. The bases of gazebos for a personal plot, where everything is built from this material, are best made in one design.
You can put a sofa in the gazebo and relax there in your free time
Popular articles Features of landscape design in front of a fence
Japanese style gazebo design
An unusual version of a gazebo without a roof with a sofa
A temporary gazebo is a frame under an awning, draped with fabric. Such vestments can be removed unnecessarily and used when the family periodically comes to the dacha on rare weekends. It is filled with garden furniture with soft seats, which are then brought into the house.
If food is prepared in another place, then you can limit yourself to a simple gazebo of an open shooting range. For example, forged versions of metal structures under climbing plants - photos of gazebos in landscape design.
What materials are used
The first question that arises during any construction of a house, barn, gazebo or any other building is what should you build from? Building material is the basis of the entire building; in order for the structure to last a long time, be reliable and durable, you need to choose the right material. With a gazebo, the situation is simpler, since it is much smaller than a house or cottage, however, it is important to choose the right material and know which one is best for each individual situation.
Made of brick
The most common materials for the construction of closed gazebos include:
- brick;
- tree;
- metal.
Wooden glazed
In some cases, to make such a winter gazebo, the walls are built from sandstone or wild stone. But they do this only when the general concept of country house design requires it, depending on the design.
Finished with stone
But what material is better to choose, because all these options are good in their own way? Let's find out how they differ from each other, and which material is right for you.
Hearth
There are two types of barbecue designs: portable and built-in. When choosing a suitable model for a gazebo, it is necessary to take into account all the nuances and individual wishes. Each type of design has certain characteristics. The advantage of portable models is practicality and mobility. This type of barbecue can be very easily moved to any place.
Built-in structures have much more advantages. Among others, it should be noted the versatility of such models, practicality and reliability. In addition, built-in barbecues, as a rule, are additionally equipped with various shelves, countertops, a convenient niche for storing firewood, and so on. Installing a built-in barbecue structure involves building a strong and reliable foundation.
It should also be noted that many modern models of barbecues are made using new technologies and operate exclusively on gas or electricity. Thanks to such innovations, traditional firewood and coals are fading into the background. The designs of gas and electric barbecues are equipped with special stones of volcanic origin. The stones are heated using gas or electricity. The advantage of such models is the absence of smoke and soot.
Guaranteed strength and durability
Closed gazebo made of brick
Brick is a classic and traditional material that has been used for many centuries. Architectural styles such as Rococo, Baroque, Gothic or Empire, which were widespread in the eighteenth and nineteenth centuries, involve the use of strong, durable and durable brick structures. If the walls of your closed gazebo are made of brick, then they will last a very long time.
Brick construction
Depending on the overall landscape design of your estate, you can use regular red brick or silicate brick, which have different colors. But keep in mind that silicate materials will retain heat inside much less than natural red brick.
If you are not going to use the gazebo often in winter, or your climate is warm enough, you can build a gazebo from sand-lime brick by plastering the walls. This option will significantly reduce all costs of constructing a gazebo. As a result, it can turn out both beautiful and effective.
Decorative brick
If we talk about the advantages of this material over others, we can note the following advantages:
- durability and strength;
- low thermal conductivity, which makes the room warm;
- the ability to build various architectural forms, depending on the design;
- many options for interior and exterior decoration;
- the ability to combine different materials, for example, brick with wood, brick with stone;
- high resistance to moisture and other adverse natural influences, such as snow, wind, rain and ice;
- environmental friendliness of the future construction, since sand is made from natural materials such as sand, clay and water;
- bricks do not rot, and due to the structure of the material it can “breathe”, allowing air to pass through;
- high frost resistance - the ability of a material to withstand freezing and thawing in a water-saturated state;
- high fire resistance, which is very important, especially when it is planned to build a barbecue or barbecue oven in the gazebo;
- good sound insulation, thanks to which the gazebo will be quiet and peaceful;
- versatility of use and aesthetics of the material, allowing you to make any design.
Walls
It is better to sheathe the outer surfaces of the gazebo in the country with polycarbonate. This material is characterized by increased resistance to mechanical stress.
It transmits light well, but at the same time scatters ultraviolet radiation, which is especially important during periods of extreme heat. To avoid technical errors, it is better to build walls according to a pre-drawn drawing. You will need a screwdriver, a plumb line, and tools for cutting metal.
If you need to improve the appearance of a structure from the outside, it is better to use clapboard. To do this, new beams or scrap lumber should be stuffed under the bottom beam and railings. Reliable fixation of the lining will be ensured by reinforced clamps and decorative nails.
An undeniable advantage of glass walls is the visual expansion of space.
Such gazebos retain heat well, and natural lighting allows you to work without lamps almost until the first dawn. The only disadvantage of such surfaces is 100% visibility of residents. But considering that gazebos are installed mainly in fenced yards, this is rather an advantage than a disadvantage.
Planed boards are also suitable for cladding. In regions with a dry climate, for example in Crimea, it is better to use breathable reed panels.
Environmental friendliness and natural nobility
A wooden gazebo, decorated with a blockhouse, with a barbecue.
Nothing can compare with the charm and naturalness of such a material as wood. It was given to us by nature itself, so the material is quite accessible and inexpensive. The presence of different textures, shades, as well as the healing aroma of wood make the gazebo an ideal place to relax, where you can spend many hours. Wood structures will fit perfectly into the overall picture of your site, especially if it is made in country or Scandinavian style.
To make a wooden gazebo, use:
- Planed timber.
- Thin slats for sheathing.
- Glued laminated timber.
- Rounded log.
Gazebo made of rounded logs
When a construction project includes a barbecue or barbecue, it is important to create increased fire safety conditions, as well as take care of creating a safe area for installing a barbecue or barbecue. Moreover, it is important to treat the wood itself with special agents against rotting and increasing resistance to fire. Wood is the most affordable material that everyone can afford. Wood is easy to work with and process, which will help bring any of your fantasies to life. With the material prepared in advance, a wooden gazebo can be built in just a few days without much effort. The design itself will be simple and light.
Among the other advantages of such a gazebo are:
- magnificent natural appearance;
- short deadlines for completing all construction work;
- light weight of the finished structure, which will save money on the construction of the foundation, since it can be lightweight;
- environmental friendliness of the material;
- high frost resistance;
- low thermal conductivity, which will also help retain heat;
- healing properties of certain types of wood;
- low price.
Wood needs to be processed.
But, compared to brick, wood has a number of disadvantages:
- it rots and absorbs moisture well, which shortens the service life of the building, so it is necessary to treat the product with special protective agents;
- under frequent adverse weather conditions, the structure can easily become deformed;
- low fire resistance;
- short service life of the building.
Wood is an excellent material, but it requires special handling and protection. If you live in a rainy region where there is a lot of precipitation, it is better to think about building a gazebo made of brick or metal.
Use of metal
Metal gazebo
Metal is a durable material that is not afraid of the vagaries of the weather. A metal gazebo can be made from ordinary profile pipes, which can be purchased at an affordable price, or from durable forged elements. The main advantage of a metal gazebo is that it can be installed on any base, even on the ground. The structure will have exceptional durability and fire safety.
Just keep in mind that under the sun the metal will become very hot, transferring heat inside the room. Therefore, it is important to ensure good ventilation inside. Moreover, you will have to carefully care for the gazebo to protect the metal from corrosion.
It’s up to you to decide which material to choose for the job. It all depends on the region in which you live, the purposes for which the gazebo will be built, the availability of funds and personal considerations. Having made your choice, you can begin to solve the main question of how to make a closed gazebo yourself. But before you do this, you need to do a little preparation first.
Windows, doors
In closed extensions, products with single-chamber double-glazed windows are often used. They retain heat due to inert gas, but in frosty weather they quickly fog up and freeze. In this case, it is more profitable to use windows with double-glazed windows.
In winter, such products retain up to 45% of heat, and condensation forms only at temperatures of 15–17 °C below zero. Three-chamber double-glazed windows are held in high esteem by residents of the northern regions of the country. They are 2 times heavier than previous designs, but their energy saving level is 37% higher.
Products with ventilation valves facilitate regular ventilation of the room. If you need to close not only window openings, but also wall openings, buy frost-resistant film. It retains only 20% of heat, but guarantees good protection from rain and wind.
Project development
Any builder knows that the main task before starting any work is to plan everything carefully. Preparation is an important part, so it should not be neglected. If you think through all the details in advance, you can not only significantly reduce all costs, but also simplify your task during construction, and also speed it up.
First, you need to make drawings of your future gazebo so that you know what it will look like and what kind of design it will have. Transfer all your fantasies to paper, taking into account all the desired sizes. If design is not your strong point, or you cannot decide on a design, take help from the World Wide Web, where everything has been done for you a long time ago. There you can find many ready-made drawings and choose the one you like the most.
Design
Also at the design stage, you need to decide on the following questions:
- Selection and preparation of the material from which the gazebo will be built.
- The type of foundation that needs to be built. Heavy closed gazebos must be built on a solid monolithic, strip or slab foundation.
- What type of roofing is ideal for your chosen gazebo?
- The choice of building architecture, since it can be different, it is better to choose one that would harmoniously combine with the overall picture of the design of a summer cottage or house.
- If the construction of a barbecue or barbecue is planned, it is necessary to plan the type, placement and design in advance.
- Each closed gazebo with barbecue or barbecue must be equipped with a good ventilation system and chimney, as this is clearly stated in the fire safety rules.
- In order to eliminate various misunderstandings in the future when installing lighting fixtures and installing a washbasin, it is important to design the electrical and water supply if you want to have communications in the gazebo.
- At the design stage, it is important to consider the glazing option and window design.
Create a drawing
First you need to draw up a detailed plan of your summer cottage, indicating the main and additional buildings. This will help you choose the best place for the gazebo, located a few meters from the house or at the most remote point of the front garden. It is better to install glazed structures equipped with barbecues 10 m from the main building and about 8 m from the border with a neighbor’s house. When drawing up a drawing, do not forget about the foundation.
For example, lightweight metal and wood structures will require a columnar base. The optimal distance between the vertical bars is 1800 mm. If you plan to install heating devices in the gazebo or even organize an open fireplace, it is important to determine the size of the stove in advance. The ideal depth of the grill is 800 mm, and the width is 950 mm.
To avoid accidents, you should not place tables and chairs in the immediate vicinity of the barbecue. In the drawing, it is important to indicate not only the location of the structural elements, but also the shape of the buildings. For example, a rectangle is more suitable for a convenient arrangement of furniture. And if the structure is being built for business negotiations, a circle or an octagon. Elementary lighting and ventilation schemes should be done in isometric projection, indicating height parameters.
Step-by-step instructions for building with bricks
Winter gazebo made of brick
A brick gazebo is a reliable and durable building, and if you do it correctly, you don’t have to think about the fact that it will soon collapse or rot. The difference between this design and others is that it has the greatest weight, so it is important to make a reliable base for it. To build brick walls, you need some knowledge about bricklaying technology. But you will learn about all this further in detail. For convenience, all the work can be divided into stages, following which you can build a good gazebo.
Stage 1: foundation installation
Strip foundation
For a heavy brick gazebo, you need to make a high-quality foundation that can withstand the entire load and not sag over time. It is best to make a strip or monolithic foundation. The strip foundation follows the location of all load-bearing walls.
- To do it, first prepare the place: clear everything of debris, remove tree roots and anything that will get in the way, and also remove the top layer of fertile soil.
- Then, focusing on the drawings, mark the area using pegs and rope. Everything needs to be checked with a level and a tape measure so that the dimensions match.
- Now dig a trench below the freezing depth of the soil. The depth of the foundation will also be influenced by the type of soil and the weight of the building itself. When the soil is loose and viscous, the foundation needs to be deepened or made slab.
- On the leveled and compacted bottom of the trench you need to make a cushion of sand and crushed stone. Fill in the first layer of wet sand (5–10 cm), compact it. The second layer will consist of crushed stone, which is also covered in a layer of 5–10 cm and compacted. Fill everything with water to seal the pillow.
Formwork for a strip foundation
Take old boards or plywood and make formwork on top of the trench. For reliability, the foundation can be reinforced. To do this, tie a mesh from Ø10 mm reinforcement rods and secure it below the level of the formwork.- Order or mix the concrete solution yourself and pour the foundation. It is important to do this evenly, in several layers, and go through it with a vibrator, thereby expelling air from the concrete. Level the surface with a trowel and leave the concrete until completely hardened, covering it with plastic film to protect it from possible precipitation. On day 10, you can remove the formwork, and after a month the concrete will completely harden and be quite strong.
If the gazebo is located at some elevation from the ground, then you need to take care of building steps.
An example of a possible staircase for a gazebo
If you want to make a monolithic foundation that looks like a solid platform, then the sequence of work is similar.
Slab foundation structure
- Site preparation. It is cleared of everything unnecessary and the top layer of soil is removed. The thickness of the monolithic slab can vary from 15 to 40 cm.
- Digging a pit based on size, depending on the type of soil and the mass of the building. Sand and gravel are poured into the bottom, everything is compacted and leveled so that the foundation does not deform or collapse.
- Installation of formwork. Sometimes, instead of pouring concrete, they simply install monolithic slabs, but for this you will have to hire special equipment, since you will not be able to lift such a slab yourself. To do everything yourself, install durable formwork along the edges of the pit. It should be rigid and well reinforced.
- Reinforcement. A special mesh of reinforcement rods Ø14 or 16 mm is knitted crosswise in two rows with steel wire and laid on the prepared base.
- Pouring the foundation. The solution is mixed and everything is poured with high quality concrete and leveled.
Slab foundation diagram
When the plan provides for water supply, it is important to provide a sewerage system through which the water will flow into the cesspool. It is better to lay pipes at the stage before pouring, so as not to make holes in the finished concrete.
Stage 2: building walls
Mortar for masonry
When a reliable foundation is ready, you can begin laying the walls of the closed gazebo. In fact, the walls of such a gazebo are pillars at all corners, which are connected to each other by brickwork at the bottom and several rows at the top. Before laying the first row of bricks on the foundation, lay a layer of roofing felt on it, folded in half, for waterproofing.
Now you need to mix the cement-sand mortar. The ratio of components is 1:3. The first row of bricks is laid out on the mortar, which must be carefully checked with a level, since the quality of the gazebo and its appearance depend on this. We recommend that you first install the bricks without mortar.
Don't forget to allocate a place where the doors of your gazebo will be located.
photo. Four bricks are laid around the pipe. A space forms between them and the pipe, which needs to be filled with cement mortar. You need to pour everything in small portions.
Construction of brick walls
The partitions are laid to the required level, and the pillars are erected to the required height. After that, a brick frame is made between the pillars. A corner is installed between the pillars on which the bricks will be laid.
If a barbecue or grill is planned in the gazebo, it must be erected at this stage in a pre-prepared place, and a place must be provided in the roof for a chimney.
Stage 3: roof installation
Hip roof of a closed gazebo
The roof for a gazebo can be different: hipped, gable, hipped, convex or tower. Its choice depends entirely on your desire and should be made at the design stage. It is important to know that it is preferable to choose lightweight materials for the roof so that the walls can support their weight.
The basis
If we take a columnar foundation made of concrete blocks as a basis, the main thing is to choose the right site for construction. In this case, the marked area must correspond to the dimensions of the base.
Next, we remove a 30-centimeter layer of earth, compact a soft cushion of crushed stone and install the blocks on a cement-sand mortar.
It is better to use M-400 brand products in your work. It withstands heat, frost, high humidity and frequent temperature changes. Even if you deviate slightly from construction technology, the likelihood of cracks will be minimal.
The top of the pillars should be treated with roofing felt.
This will increase the resistance of structures to adverse seismic phenomena. The grillage, which evenly distributes the load on the supporting elements of the structure, is mounted on self-tapping screws. When working in areas with unstable soils, the installation of a monolithic reinforced concrete belt will be required.
The construction of two-story gazebos with autonomous heating involves the use of a strip base. To do this you need:
- make markings; dig trenches; prepare a drainage cushion of sand 25–30 cm thick; build formwork; mix a solution of sand, crushed stone and cement in a ratio of 2:5:1; install frames if necessary.
Step-by-step instructions for building with wood
The second no less popular option for building a closed gazebo is building from wood. You can make such a gazebo from scrap materials that every owner may have. For example, we will look at a frame gazebo with a gable roof, which you can easily and quickly build yourself.
Construction of the frame of a wooden gazebo
- First you need to prepare a place for the foundation. Since the weight of this gazebo is much less than a brick one, there is no point in making a very deep and powerful foundation. You can make a shallow strip foundation, a column foundation, or even a tire foundation.
- 1 or 2 layers of roofing material are laid on the foundation, and planks are installed - horizontally laid beams that will evenly distribute the load on the foundation. They need to be secured to the foundation with anchors.
- Place support posts on the beds and screw them to the beds with dowels at an angle. You can also use a reinforced corner. Temporarily install the jib. Support pillars must be placed at all corners, and if the gazebo is large, you need to additionally install several more, in increments of 1–1.5 m.
- Using a level, all pillars must be leveled and correctly aligned. After which you can make the top trim. Since you are working with wood, all elements need to be fixed with nails or self-tapping screws.
- Now you can make the bottom trim and screw the board that will serve as a railing. Thanks to this, the gazebo will become even stronger.
- The space between the bottom trim and the railing must be sheathed by making a sheathing.
- The places where the support pillars connect to the top trim need to be reinforced with jibs to give the structure strength.
- Next, proceed to installing the roofing elements. To begin, install the rafter legs, connect them with jumpers and strengthen the corners of the gazebo and install the ridge.
- The facade of the gazebo can be sheathed with clapboard, polycarbonate, block house or boards. This step can be done at the end of all work.
- The gables can be sewn up with the same material as the bottom of the gazebo.
- Create roof overhangs, sew them up and install end strips.
- On the roof, screw the OSB sheets in a checkerboard pattern (you can also use boards nailed closely to each other), the choice is yours.
- Lay metal tiles, soft roofing or profiled sheets on such a base.
- All that remains is to glaze the windows and your gazebo will be ready.
The interior of a finished wooden gazebo
You can paint it and equip it with everything you need. You can install a barbecue or grill in such a gazebo, but before that you need to choose in advance the place where they will stand. In this area it is better to make a monolithic foundation if the structure is heavy. Also, when installing the roof, you need to take care of the chimney.
So, you were able to build a closed gazebo yourself. This is a simple budget option that anyone can do. Such a gazebo will be a worthy decoration of your site, and you can enjoy your relaxation at any time of the day.
After considering these options for gazebos, you can decide which one to build - wooden or brick. But, most importantly, despite your choice, you can build such a structure yourself, saving your money. As a result, you will have the opportunity to take a break from problems, stress and the fast pace of this life all year round. Moreover, if you properly insulate and equip such a gazebo, you can get residential square meters where you can accommodate a friend or relative for several days.
Interior decoration
When choosing materials for wall cladding, it is better to prefer a block house or wooden slats with a section of 40x50 mm. Inside you can glue two-layer vinyl wallpaper. They almost do not allow liquid to pass through, and the variety of patterns contributes to the implementation of stylish design ideas.
Floors should be painted with wax-based compounds. This way you will be able to increase the wood’s resistance to moisture and temperature changes. If it is important to emphasize the refined texture of the material, it would be useful to stock up on transparent coatings.
For decorating stove complexes and pillars, a facing stone is suitable: quartz slate or travertine.
For many years, a summer cottage was associated with a vegetable garden, shovels, hoes and seedlings, but recently the situation has changed. The dacha is associated with relaxation, and a comfortable one at that. And summer cottages are unified architectural ensembles, an integral part of which are gazebos.
Photo
Closed gazebo finished with clinker tiles
Oriental style
Polycarbonate gazebo
Glazed gazebo, in the form of a pavilion
Gazebo with barbecue
Frame gazebo covered with siding
Made of brick and wood
Closed gazebo with flat roof
With an open veranda
Frame, treated with stain
Did the article help you?
Beautiful examples
Let's look at examples of photo galleries. They will speak more eloquently about the style, materials used and aesthetic perception.
- Stylish solution in oriental design. Exoticism is embodied through wood, fanza roofing, traditional lanterns and additional space with railings.
- A winter hut made of faceted timber with windows and small pallets under them. The use of stone makes the wood expressive.
- The Provence style option will appeal to its fans. The surprisingly light gazebo with carved elements is filled with lightness and a feeling of air. The lighting adds coziness to it.
- The design with rotating frames is a good solution. This allows the building to be made all-weather. The doors are partially glazed for greater illumination.
- The use of light colors in combination with wooden furniture and brickwork makes the gazebo special. To decorate it, you can use greenery from plants inside.
- Constructed in a modern style using metal and wood. The interior arrangement promotes a cozy atmosphere. Such a gazebo will become a favorite secluded corner of the site.
Even more design options for gazebos in the next video.
