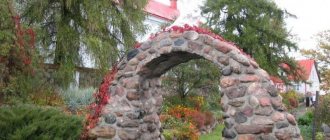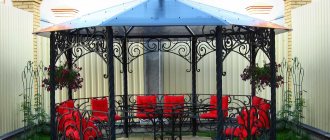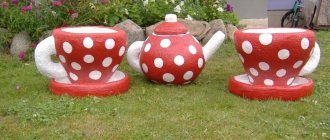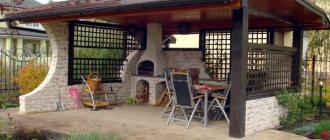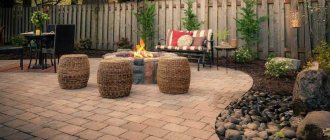Today, when arranging private houses, restaurants, cottages and summer cottages, owners resort to a solution - to create covered mini-houses. Closed gazebos for summer cottages interestingly emphasize the landscape design, perfectly protect visitors from bad weather and allow a large group to gather around the table even in the cold winter season.
It should be noted that it is absolutely not necessary to spend a lot of money on the construction of mini-houses and order the services of designers, because you can build and insulate the object with your own hands.
What shapes do closed gazebos have?
The correct choice of building form can emphasize the individual attractiveness and peculiarity of the garden area. If the land plot is complex, then selecting a suitable shape can ensure the placement of a covered gazebo without reducing its size and functions. Even if the parameters are equal, some models will be the most spacious, and some structures will require more building materials.
All options for standard or individual designs of covered gazebos have their own design form :
- rectangular (square),
- multifaceted,
- round,
- combined.
Rectangular buildings are distinguished by simplicity and wide functionality of the design. In practice, various options in the form:
- collapsible tents on a metal frame, covered with an awning;
- traditional open wooden buildings;
Open gazebo for a large company Source pineshop.ru
- rectangular canopies with metal pillars having a vaulted or pitched polycarbonate roof;
- capital closed houses , glazed or lattice, made of wood or stone, for optimal year-round recreation;
- brick or stone buildings with a fireplace, grill, barbecue.
Round gazebos are a classic small architectural form with pillars around the circumference and a domed roof. At the moment, in addition to traditional structures, there are open forged and welded metal structures, indoor wooden or metal-plastic structures with glazing. With these types of projects, these building materials make it possible to create curved, complex structures because they are easy to process.
Round gazebos can be simple (with pillars and a roof) or complex - in a more expensive design (with wooden curved elements or panoramic glass spheres made of metal-plastic).
The advantage of round buildings is the possibility of their placement in any part of the garden area. Thanks to its shape, the structure is successfully placed between large trees, fills small empty areas and can be turned in all directions without losing its significance.
A round glazed gazebo in which you can comfortably spend time in good company Source suncityvillas.com
Multifaceted gazebos are the most popular due to their similarity with round shapes, they have their lightness, practicality and elegance, and they are much easier to build.
Gazebos with polygonal shapes are often made of metal; the largest structures are made of logs or timber. The most popular designs are those with wooden pillars, openwork grilles or carved patterns.
Combined (original) forms - represent a combination of different forms or other individual projects, for example, in the form of two-story or two-tier buildings.
Use of metal
Metal gazebo
Metal is a durable material that is not afraid of the vagaries of the weather. A metal gazebo can be made from ordinary profile pipes, which can be purchased at an affordable price, or from durable forged elements. The main advantage of a metal gazebo is that it can be installed on any base, even on the ground. The structure will have exceptional durability and fire safety.
Just keep in mind that under the sun the metal will become very hot, transferring heat inside the room. Therefore, it is important to ensure good ventilation inside. Moreover, you will have to carefully care for the gazebo to protect the metal from corrosion.
It’s up to you to decide which material to choose for the job. It all depends on the region in which you live, the purposes for which the gazebo will be built, the availability of funds and personal considerations. Having made your choice, you can begin to solve the main question of how to make a closed gazebo yourself. But before you do this, you need to do a little preparation first.
Winter closed gazebos
To operate the glazed gazebo in the winter season, you will need to perform the following measures:
- insulate the walls and roof with moisture-resistant material;
- install doors , double windows;
- provide heating ;
- For such a construction it is necessary to have a full foundation .
Heating a room is a key factor in maintaining heat inside and is carried out using:
- stove or fireplace;
- radiator, convector;
- infrared heater for the ceiling with open and closed heating element, IR molding, floor carbon heater.
The inside of the winter gazebo can also be heated using a fireplace installed in the center. Source housepic.ru
See also: The most popular gazebo designs for summer cottages.
When there is an open source of fire, the following safety precautions :
- the laying of a stove with a barbecue should be done on a concrete area , not close to the wall;
- the hearth should be located at a distance of at least 0.5 m from interior items;
- It is recommended to place the stove at a distance of one and a half meters from rest areas.
Converting a winter gazebo into a summer one
During the summer heat, it will be completely uncomfortable to be indoors. For year-round recreation, the building must be equipped suitable for summer weather. It can be very convenient to have a closed building with a barbecue, which can be converted into an open version of the building. To make this possible, it is necessary to install: removable, hinged or sliding windows.
Manufacturers now offer PVC windows with folding double-glazed windows. As another option, you can choose a room with numerous doors. When open, they will allow good air circulation, but in such cases you should consider installing a mosquito net.
By removing the window frames, the winter gazebo becomes a place to relax on hot sunny days Source stroykadoma.org
What are they made from?
The process of erecting closed structures for summer cottages can be initiated from any type of material. To ensure a long service life, it is extremely important to take a responsible approach to the selection of high-quality construction raw materials. As a rule, the following are in high demand:
- beam;
- brick;
- metal.
Each type of building material has numerous features. To avoid mistakes, it is advisable to familiarize yourself with the available features separately.
Brick
It is rightfully considered a universal building material, thanks to which it will not be difficult to finish it in a classic style. Brick varieties of gazebos are designed in several styles, among which are:
- baroque;
- rococo;
- Empire;
- Gothic.
Depending on the existing landscape design, owners of country houses can purchase sand-lime or red brick. At the same time, we should not forget that the first type of material is characterized by low thermal stability, so it is advisable to make a choice in favor of natural raw materials. This is largely due to the presence of numerous advantages:
- excellent strength indicators;
- declared long period of operation;
- use in any design solution;
- Possibility of use with any type of finish;
- high thermal insulation rates;
- increased resistance to high moisture;
- no negative impact on the environment;
- excellent sound insulation;
- frost resistance.
Please note: the domestic market offers a wide selection of bricks of various shapes.
The disadvantages include increased pricing, as well as heavy weight, which often makes installation difficult.
timber
High-quality natural wood finishes cannot be compared with other types of decoration. This is largely due to the fact that bursa is distinguished not only by its environmental friendliness, but also by its attractive appearance, as well as the wide range of products available on the domestic market. A distinctive feature is the variety of textures and colors, as well as a pronounced healing aroma. They are an excellent solution when decorating a country house or cottage in a Scandinavian style. In most cases, the choice is made in favor of glued or planed timber.
If you have an installed barbecue, it is strongly recommended to pay attention to fire safety. The optimal solution would be to arrange an additional site. It is recommended to treat the building material with specialized means that prevent the process of rotting and fire in particular. The main advantages are:
- aesthetic appearance;
- ease of installation work;
- minimum frame weight;
- excellent frost resistance and thermal insulation;
- availability.
The negative points include:
- increased level of fire;
- tendency to deformation.
In addition, it is necessary to additionally treat it with specialized means to reduce the rate of decay of the building material. As a result, this entails certain financial costs.
Metal
The building material is characterized by an increased level of resistance to numerous climatic conditions. A distinctive feature is considered to be affordable cost with high strength indicators. It is allowed to place the structure not only on a pre-equipped foundation, but also on the ground. During installation work, it is necessary to clearly understand the increased level of heating in direct sunlight with the simultaneous transfer of heat inside. Therefore, in the summer it is necessary to organize high-quality ventilation.
Important: pre-treatment with a specialized anti-corrosion agent will increase the service life of a metal structure.
The main stages of designing closed gazebos
The design and construction of enclosed gazebos is carried out by professional builders.
Individual building projects are designed and built by architectural bureaus and construction companies; they have a whole variety of ready-made designs for closed gazebos with ideal execution. If none of the proposed options suits you, then you can always order the development of an individual project.
You can buy a small closed gazebo starting from 200,000 rubles, a capital one from 500,000.
The design procedure for such a project involves performing a set of actions to prepare documentation and drawings for construction. Building materials for construction are selected.
Architectural and design ideas for the building must correspond to the stylistic decisions of the house and all buildings.
Style options
There are various stylistic solutions for gazebos. Among them:
Classic
Such closed gazebos for summer cottages are simple and do not have elaborate or intricate shapes. Strict lines prevail, there are no decorative elements.
East style
They are built in the form of pagodas. Particular emphasis is placed on the roof, made in the form of a dome or non-standard square configuration. There are decorative elements on the roof, carvings in the form of oriental ornaments, the walls are made of glass with stained glass windows. Very often, according to the designer’s idea, the premises are decorated in bright colors.
Eco style
Basically, the predominant material of such gazebos is wood and stone. They resemble a small house in which a gnome lives. A closed gazebo for a summer residence is mainly decorated with branches from twigs or fresh climbing flowers.
Video description
Watch the video for some ideas for beautiful do-it-yourself gazebos:
When designing a covered gazebo, its main characteristics :
- geometric parameters – length, width, height;
- building shape (rectangular, multifaceted, round, combined);
- power structure of walls and roof ;
- roof type;
- materials ;
- ventilation and exhaust for the fire source .
If you have a barbecue or barbecue, the presence of a hood even in a summer gazebo will not be superfluous. Source europechi.ru
See also: Contacts of companies that provide small construction services.
The main stages of construction of closed gazebos
- Preparatory work is carried out with the completed package of documents. The construction site is inspected and prepared. More often, such buildings are placed in the garden, near flower beds, a pond, or deep in the dacha area.
- It is better to lay paths using paving slabs to the closed gazebo with barbecue and barbecue, otherwise the lawn will be trampled due to the walking of visitors.
- The use of the foundation depends on the wall materials. Brick and stone buildings need a reliable foundation (strip or slab). For a closed gazebo with barbecue and fireplace, a foundation pit is dug before pouring the foundation. A columnar foundation is suitable for a glass gazebo. The glass gazebo has quite a lot of weight, so you need to study the soil well. On sandy soil, the foundation should be wider and stronger than on heavy clay soil.
- Then the walls of the gazebo are erected or a frame structure is installed.
- At the final construction phase, the roof, flooring, interior and exterior finishing work are done.
Both a kitchenette and a place to relax from everyday life Source makemone.ru
Foundations
Having jumped ahead a little in our review, let's return to the basis of the structure - the foundation. For a lightweight structure, which includes all types of gazebos except brick ones, the best solution would be a pile or column base. It is quickly erected and economical in terms of material consumption.
Nine screw piles confidently withstand the load from the building
The wooden frame on which the frame is assembled when using a pile foundation rises above the ground to a height of 20 to 50 cm. This guarantees good ventilation - the main condition for the durability of the wood.
A columnar foundation will do an excellent job of transferring the weight of the structure to the ground. All that is required of the owner is to dig several shallow holes (40-60 cm) around the perimeter of the future gazebo. After this, formwork and reinforcement are placed in them, concrete is poured or brick columns (blocks) are laid.
Fans of unconventional solutions install gazebos on car tires, laying them directly on the ground and filling them with concrete. Such a foundation can easily support the weight of a light building. However, it does not decorate her appearance.
Car tires as formwork for foundations - “cheap and cheerful”
A brick building should be erected on a strip foundation made of concrete. Under it they dig a trench 50-70 cm deep and 10 cm wide than the thickness of the walls. In the base (above ground part) of the concrete strip it is necessary to provide vents - holes for floor ventilation.
On wet and weak soil, a slab foundation must be laid under brick walls. In addition to good load-bearing capacity, it makes it possible to create a heated floor at minimal cost - an option very useful for winter construction.
Materials
For the construction of closed gazebos, the following materials or a combination thereof :
- wood;
- stone, brick;
- metal;
- plastic;
- glass.
Use of materials for the components of the gazebo:
- Flooring . In the usual version, a concrete pad, paving slabs, or wooden covering are used.
- Pillars (supports) are a key component, because the walls and roof are attached to them. The most popular designs are brick, stone and in the form of metal pipes.
- Roof . Slate, tiles, and corrugated sheets are used for roofing. The dome roof is assembled separately, then it is fixed to the base. More complex options – multi-slope coverings – look very attractive.
- Sheathing . The most practical is considered to be cladding made of cellular or monolithic polycarbonate. When constructing closed buildings, visitors are expected to stay as close as possible to the surrounding nature, which is helped by glazed structures. For glass gazebos, durable glass is used.
- Internal items . Most owners prefer to install a grill, barbecue, table, seats, and sometimes a sofa inside.
Brick barbecue in a gazebo with an attached countertop, a washbasin compartment and a woodpile Source handspc.ru
Interior decor
The interior of the gazebo partly depends on what building material it is built from and in what style it is made. For example, wood usually looks beautiful even on its own, which is why it is usually varnished and not even finished. This building material is environmentally friendly and safe, it emphasizes the closeness to nature, and therefore fits perfectly into the rustic style.
However, log walls do not always look nice, so they are often painted. Without any doubt, furniture made from the same material looks best in a wooden gazebo.
The abundance of metal and glass indicates a desire for modern trends, although sometimes they are used to imitate the classics - for example, a typical Japanese house. Such materials are not suitable for the kitchen.
Buildings made of brick or stone, with due diligence, can be beautiful from the outside even on their own, but at the same time they usually require external finishing. If you used an unaesthetic building material, and there were some difficulties with the masonry, the problem on the outside can be solved with finishing stone, tiles, plaster or siding.
For interior decoration, it is better for the owner to choose material from all the same options that he would choose for finishing the house, because large gazebos made of brick are usually fully insulated. Due to the fact that the conditions inside and outside the building are significantly different, it is possible to implement a design of almost any style indoors.
A good solution would be furniture made from natural materials and finishing with a hint of vintage. You can also create a futuristic setting. An excellent option would be to decorate and furnish the interior of the building in accordance with a certain hobby - for example, in an ethnic style. There are no generally accepted standards for finishing closed gazebos, so you can make your ideas and dreams come true.
Having considered these options for gazebos, it will be easier for you to decide which one to build - wooden or brick. But, most importantly, you can build the structure with your own hands, saving your money.
