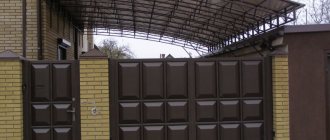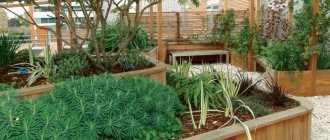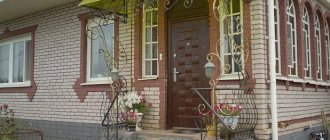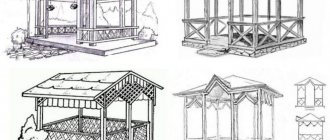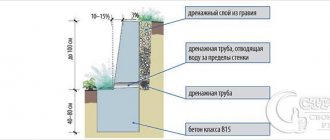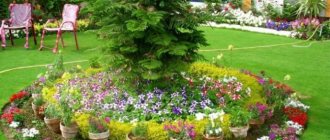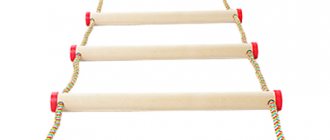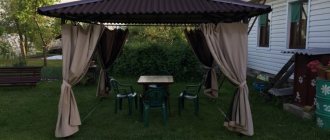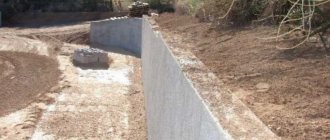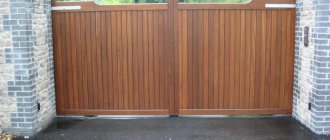Design Features
Retaining structures are erected on plots of land whose slope is more than 8 degrees.
At the first stage, you need to decide on the scale of changes in the relief: calculate the number of steps, and decide on building materials.
Amateurs can build walls no more than 1-1.5 meters high; the construction of retaining walls of greater height should be entrusted to a professional. Their help will also be required if the groundwater on the land plot is at a depth of less than one and a half meters. The construction of retaining structures on sandy, unstable soil is also difficult.
The structure of the supporting wall consists of a foundation, a vertical part and drainage. The dimensions of the foundation depend on the weight of the wall and the quality of the soil. The harder the soil, the shallower the foundation depth. On loose soils, the foundation becomes virtually equal in height to the outer part of the support.
To ensure the stability of the wall and prevent collapse and distortions, it is given a slight slope towards the embankment. In the center of long supporting structures, special projections are built - unloading platforms, which use vertical pressure to increase the stability of the wall. To protect against water, you can install a cornice or canopy along the top edge.
Installation of facade tiles
The base for cladding must be level, clean and dry. It is necessary to chop off large protrusions from the surface of monolithic concrete walls (by the way, if you are constructing formwork from plywood, you will have to do this at a minimum). The tiles are laid on a continuous flooring with a thickness of at least 9 mm made of OSB-3 boards, FSF plywood, edged or tongue-and-groove boards. The frame for it is made of wooden blocks 20 × 40 mm with a humidity of up to 20%. They are pre-treated with two or three layers of TECHNONICOL branded antiseptic, and on the side on which they will come into contact with the stone or concrete base they are also coated with bitumen waterproofing. The upper and lower guides are fixed with dowel-nails in increments of 400 mm, racks in increments of 300 mm, while the fasteners must pass through the block (20 mm) and penetrate 50 mm into the thickness of the wall.
The slabs or flooring boards are covered with bitumen or polymer waterproofing (to protect against the penetration of capillary moisture) and secured to the substructure with galvanized self-tapping screws with a pitch of 300 mm. Note:
a gap of 10 mm should be left between the lower edge of the decking and the ground surface, and a compensation gap of 2–3 mm should be maintained between the sheathing elements, which will prevent its deformation during thermal expansion.
Cladding work should be carried out at an air temperature of at least +5ºС, but if it drops below this mark, then for better adhesion of the tiles to each other, it is recommended to use a construction hair dryer during the process
When starting to tiling, you need to mix the tiles from 3-4 packages to avoid the appearance of color spots on the surface. First, starting strips are made from ordinary elements, cutting off the petals from them, each of which is nailed with 8 galvanized nails along the lower edge of the wall and 3 along the upper edge of the strip. Next, mark the horizontal lines for subsequent rows of tiles and lay them offset by half a petal. Nail consumption: 8 pieces per tile. Finally, branded metal corners (external and internal) are installed, decorated with basalt topping to match the tiles, and secured with colored screws in increments of 300 mm.
The upper plane of the retaining wall can be finished with porcelain stoneware or natural stone, or you can use special shaped strips for this.
The latter are laid with an overlap of 30–50 mm, coating the joints with sealant, and fixed with self-tapping screws to the base, which is the same continuous flooring on a wooden frame. An important point: so that the overlaps are not conspicuous, you should think in advance in which direction it is better to orient them.
Stone terraces
A wall made of natural stone will become a durable frame and a pleasing decoration for the area. The width of the foundation should be 2-3 times the width of the wall, the depth is equal to approximately a third of the outer part of the support.
When calculating the trench depth for a retaining wall, the thickness of the sand and gravel cushion is taken into account. After the bottom is filled with the cushion, the concrete is poured at such a level that the first layer of masonry is halfway below the surface. Drainage can be done in two ways. Place the pipe at the base of the wall, or leave several horizontal holes in it for drainage.
Then you can proceed to the main stage of masonry. Large stones are placed from the bottom up first, the adhesion is carried out by concrete. You can also choose the option of dry masonry, in which the stones are laid out without adhesive material. Their cracks are filled with soil, in which plants will subsequently grow.
Long vertical seams and cross-shaped joints between stones should be avoided. For strength, the wall can be given a slight (up to 10 degrees) slope. Additional support will be the sharp edges of the stones, deepened in the side soil.
Such structures themselves look picturesque, but additional decoration can be applied to them by placing plants in the cracks or covering the surface with decorative moss.
How to make it yourself
The slopes available on the site can, of course, be “propped up” with bags of sand, slate, boards or other available material. But this does not look aesthetically pleasing and poor. It's better to opt for the wall.
We recommend reading:
The best options for site planning: modern ideas, the best solutions and beautiful arrangement and design schemes (125 photos + video)How to make drainage on a site: device, types, design and camouflage (110 photo ideas)
Do-it-yourself sliding gates: projects, designs, drawings, photos and video description of the construction (135 photos)
When starting work, you should understand that the construction of this structure is a labor-intensive and costly process. Don't be afraid, the result will pay off all the investments.
The first thing you need to do is study photos of retaining walls on sites and instructions for their construction, of which there are quite a lot on the Internet.
After this, decide which wall will be used for its intended purpose. Will it perform decorative functions or strengthening and drainage ones?
If the terrain of the site has a slight slope, you want to simply zone the space or decorate it with an unusual element, you should choose the simplest retaining wall.
Concrete retaining walls
Depending on the area of the terrace and the characteristics of the soil, the concrete support can be from 25 cm to half a meter thick. A third of its height the wall is buried in the ground. When constructing structures higher than a meter, reinforcement is used.
In addition to drainage through drainage pipes, it is necessary to additionally seal the surface on the side of the slope, lubricating it with a special solution. After drying, the space between the concrete and the ground is filled with crushed stone and gravel.
Unpretentious-looking concrete opens up wide scope for imagination. It can be tiled with ceramic tiles, decorated with stone or covered with plaster. Concrete retaining walls are the ideal backdrop for a design using hanging plants.
Cladding requirements
It is clear that in their original form, structures made of concrete, unpresentable rough or ordinary red brick, covered with whitish spots of efflorescence, will not serve to decorate the landscape. But they provide ample opportunities for decoration and can be painted, finished with structural plaster, stone, or facing brick. However, none of these options simultaneously meets such requirements as high water and wear resistance, impact resistance, ease of application or installation, and durability. Let's also add respectable appearance and affordability.
From this point of view, the optimal material for finishing retaining walls is flexible facade tiles (manufactured by TECHNONICOL). It allows you to reliably waterproof structures, give them the appearance of flawless stone or brickwork, and at the same time significantly simplifies the cladding process. Such tiles are much stronger, more durable and more practical than paint or plaster coatings, lighter and more resistant to mechanical damage than decorative stone and brick .
Important advantages of flexible facade tiles are their lightness (10.8–11.8 kg/m²), ease of installation, including on complex curved surfaces, which allows you to do the work yourself and save on the services of finishers, as well as 20- Manufacturer's year warranty
Facade tiles from the “Brick” collection, color “Red Brick”
More details
Facade tiles from the “Brick” collection, color “Marble Brick”
More details
Facade tiles from the “Brick” collection, color “Antique Brick”
More details
Facade tiles from the “Brick” collection, color “Red Brick”
More details
The material is made on the basis of fiberglass impregnated with modified bitumen and has a protective and decorative layer of natural basalt granulate.
HAUBERK tiles perfectly withstand the difficult operating conditions in which structures bordering the ground operate - these include not only retaining walls, but also plinths, fences, well heads, columns, and decorative fences.
It forms a waterproof, sealed coating, is not subject to corrosion, and has the highest color fastness. Flexible tiles do not become brittle and do not crack due to temperature changes (working range - from –50 to +110⁰С); insensitive to aggressive environments, including the chemical composition of groundwater; are not covered with efflorescence and are not damaged by microorganisms.
The manufacturer offers collections of tiles for stone and brickwork in various design options: quartzite, travertine, slate; marble, antique, sand, Bavarian, etc. brick. The size of the products is 250 × 1000 × 3 mm. Price 1 m² - 576 rub. (collection “Stone”) and 524 rub. (collection “Brick”).
Caring for the coating consists of a cleansing “shower” from a high-pressure washer using active foam
Brick walls on the site
Durable varieties of solid brick are used for retaining walls. The dimensions of the foundation are calculated similarly to stone buildings. With a height not exceeding 60 cm, the wall thickness is half a brick - 12 cm. With a height of 60 to 1 meter - the thickness is a brick.
Basic principles of soil terracing
An inconvenient area on a slope can be saved by terracing. This will allow you to kill two birds with one stone:
- will stop soil erosion;
- will allow you to make maximum use of the area of the site.
The steeper the slope, the narrower the terrace should be.
The best time for terracing a slope is early spring or autumn:
- at this time it is several times easier to compact the soil;
- This time is suitable for planting plants and sowing the lawn.
Experts have identified the basic principles of terracing a site that should be followed during work:
- If terraces are made on a slope, then a surface storm drainage system is required.
- Before starting work, you need to think about how transport will enter.
- After terracing, the natural topography of the slope should not change.
- MAFs, buildings and other objects provided on the terraces must be included in the object in advance.
Wooden retaining structures
It is easy to make a retaining wall from logs or large beams with your own hands; it looks extremely attractive, but, due to its fragility, requires periodic repairs.
The tree must be treated with waterproofing and antifungal agents. Half of the log, which will be underground, can be fired and coated with bitumen; the outer decorative part is treated with special impregnations and varnishes.
To construct the masonry, a trench is dug out of wood, the bottom of which is covered 10 cm with a drainage pad. The logs, half their height, are then placed inside the ditch, secured to each other with wire and nails, and covered with gravel and crushed stone for stability. You can also use horizontal masonry.
Before strengthening the retaining wall with concrete, you need to make drainage by placing longitudinal or transverse pipes at its base. The trench is filled with concrete at a level of 10 cm from the edges. For the side adjacent to the ground, an additional moisture-resistant layer of materials used in roofing waterproofing will be required.
New Year in the yard: how to beautifully decorate the yard with your own hands!- How to make a modern landscape design with your own hands?
Microgreens at home
What is
This structure is a structure designed to keep the mass of soil located behind the wall from sliding, washing out and other types of destruction.
Regardless of the purpose and materials and technologies used in construction, any wall includes:
- foundation (invisible underground area);
- body (visible ground area);
- drainage (drainage).
