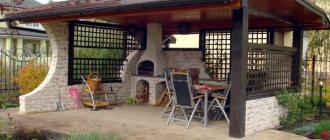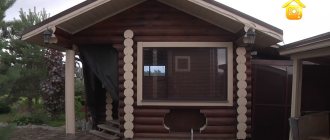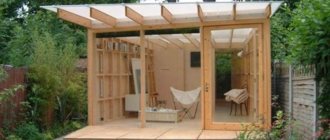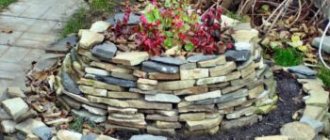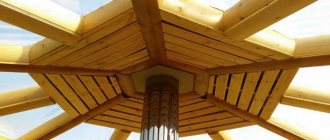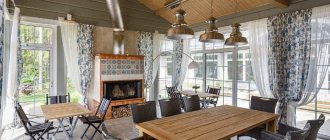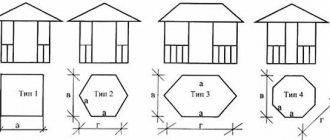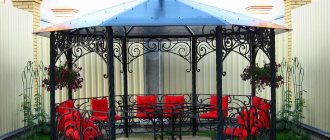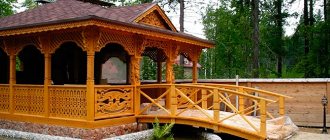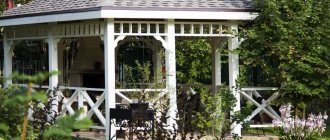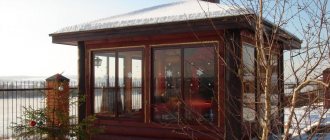A gazebo on a country plot is very popular today. The gazebo itself is a small structure that can be open or closed. You can order it from specialists or design it yourself.
You should not decorate the gazebo in a different style than the main building on the site. Everything should be harmonious.
Types of gazebos
The history of the appearance of gazebos on sites begins with the reign of the kings. For their convenience, tents were erected in open areas for meals or to watch the progress of the hunt. It was also very popular to build gazebos in the flowering garden, where maids of honor read books to children and did handicrafts
Today there are two types of gazebos: open and closed. They differ only in the base of the structure. A closed gazebo has doors and foundation walls.
As a rule, windows of this design are removed for the summer period, and in winter it is completely closed and protected from the effects of climatic phenomena.
To make it possible to use the closed gazebo in winter, heating and water are provided. And if you also equip it with a fireplace, then the impression of such a vacation will be simply unforgettable.
An open-type gazebo is a structure that does not have doors or windows. All walls serve as decorative fencing.
Such structures cannot be closed for the winter, and are practically not protected from the effects of weather conditions.
Outdoor wooden gazebo
Movable or immovable property
The close connection of a building with the land is considered the main sign of classifying it as real estate .
Objects that cannot be moved without damaging their purpose are included in the definition of real estate.
In rare cases, an object may have the definition of movable property if it has the form of a prefabricated structure and is subject to dismantling without causing harm to its components. And subsequently it is successfully installed in another area.
Structures such as gazebos cannot have the definition of movable property. Even if it is erected in the form of a light decorative canopy, the building has a simple foundation and, therefore, dismantling is destructive.
Finnish house outside
Two levels
From stone
Gazebo shelters can be improved, supplemented with fashionable decorative elements, and something interesting and creative can be added to the building, but cannot be transferred to other places.
What is better to build from?
Gazebos can be built from different materials:
- bricks
- stone,
- wood,
- metal,
- light building blocks,
- or from ordinary bushes.
Gazebo made of trees and shrubs
A gazebo made of bushes will perfectly decorate your landscape design; you can design such a design with your own hands. Such plantings, which will eventually be used as a fence for the gazebo, are planned in advance in the design of the site itself. The only disadvantage of such a “design” is that such a gazebo can only be used in the summer.
Grapes are often used to decorate the structure. Its branches are placed on a pre-constructed frame. It will also be possible to use decorative willow for this. Its branches hang above the ground and form not only protection on all sides, but also excellent protection from the sun's rays.
Willow gazebo
In order for a gazebo made of shrubs or other plants to serve for many years, you will need to properly care for such plants.
Wooden gazebo projects
The most popular projects are wooden gazebos, since they naturally harmonize with the surrounding nature and allow you to feel unity with it. Gazebos are made from various types of timber, and each of them has its own advantages.
Projects of gazebos made of timber, rounded and simple logs are common. The variety of constructive and visual solutions for the construction of gazebos is truly endless. The most important criterion for them is an attractive appearance, ease of use, thoughtful placement, which gives free rein to the developer’s imagination and often encourages him to start developing a gazebo project with his own hands, without resorting to ready-made solutions.
Building or structure
A building structure with adjacent premises intended for living or any other activity belongs to the definition of building .
This is a facility located on a strong foundation and equipped with engineering and technical equipment.
In the garden among trees and plants
Structures include buildings that have an above-ground part and consist of light, sometimes temporary structures. Structures can be:
Elite building
- Engineering and technical. These include the construction of bridges, television towers, and dams.
- Memorial. These are monuments, memorials and obelisks.
- Architectural. Arches, colonnades, gazebos.
Gazebos can be seen in city parks or gardens in the form of small structures with open openings, of various shapes and designs. As a belvedere erected above the roof of a building. Or in the form of a light structure consisting of arches with a wooden frame on which live plants climb.
Brick and metal gazebos
In addition to wooden gazebos, more permanent materials, such as brick, are also used. Brick gazebo projects are more complex and it is better to entrust the development of such a gazebo to specialists, since it is necessary to develop not only the above-ground part, but also the foundation part. Such a summerhouse is more suitable for year-round use, it perfectly protects from bad weather and wind, while maintaining the opportunity to be in nature at the same time.
Brick gazebo project
Sometimes metal gazebos are used, which are attractive due to their ease of installation and the absence of massive elements typical of wooden and brick structures. Their main function is to serve as a fencing for the recreation area and provide shelter from precipitation; of course, in the cold season it is not comfortable to use, which can be considered a minus.
A metal gazebo will give you a feeling of maximum unity with nature, practically not separated from your vacation spot.
The beauty and convenience of a gazebo is not limited to the enclosing structures. You should think about the design of the roof, decide on the material and color. For a gazebo, you can choose not only traditional materials used in the construction of houses - metal and polymer roofing, but also give free rein to your imagination by experimenting with more exotic solutions.
A roof made of shingles, straw or reeds can add originality to your building. These are materials that are usually afraid to be used on permanent buildings, but which have unconditional attractiveness and originality, and harmonize well with living nature.
Gazebo with thatched roof
For the gazebo, it is also important to cover the floor, the visual connection between it and the garden paths along which access to the building is organized, with areas for relaxation or cooking.
Often, different types of paving stones are used for this; it allows you to pave both open and closed spaces. Sometimes, to construct paths and platforms, they use end-grained wood - short wooden logs sawn across, which harmonize well with the landscape of the garden and lawns.
Pergola extensions
Pergolas attached to the wall of the house serve as a canopy over the open terrace.
Since they become, as it were, a continuation of the facade, for the construction of supports they choose the material that best matches the exterior of the building. It can be not only wood and metal, but also stone, brick, concrete, and combinations thereof. Located on the south side of the house, the pergola will create comfortable partial shade on the terrace and also protect the rooms facing here from the bright sun. Such a canopy can be attached to a fence over a parking lot or to a high retaining wall to create a “green” walking area along it.
Floor design options - from classic horizontal to fan or tiered. One end of the canopy beam is placed on the poles, and the other on a support beam with landing sockets fixed to the wall. For greater strength, they are fixed with metal corners. Another way is to support the beams on steel brackets.
Note:
if the terrace or gazebo is planned to be landscaped only with plants in flowerpots and hanging pots, then to shade the top of the pergola, it is recommended to stretch an awning and, for example, provide roller blinds on the sides.
Wooden and metal pergolas (in the form of separate sections or finished products) are offered by almost all enterprises and workshops engaged in the production of small architectural forms for suburban areas. They also accept individual orders and install structures.
Design and shape of gazebos
Before building a gazebo, you should first consider the entire plan of such a building. It is worth taking into account the entire site plan and choosing a convenient place for the gazebo. It is better if the gazebo fits into the basic style of the suburban area.
There are several stylistic designs of gazebos:
- classic style.
- country,
- Oriental,
- forest,
- modern,
- children's
A classic-style gazebo will fit into any design of the site and only decorate it with its sophistication. If the building is located on a large plot and at a fairly large distance from the main house, then it can be completed in any stylistic design.
Classic style square gazebo
As for the shape of the gazebo, it can be anything. Everything will depend on the size of such a dacha building. The shape can be: square, triangular, polygonal. The square shape of the gazebo is the embodiment of a classic style. Triangular is most suitable for lovers of the original style. A polygonal gazebo fits any stylistic design.
Stages of making a gazebo with your own hands
Gazebo rafter system
Construction, regardless of the materials used, is best carried out in the summer season. The master will not have to suffer because of dirt and freezing hands.
Usually the work is carried out in the following sequence:
- Construction of the foundation. First, a foundation pit is made, a cushion is poured into it, formwork and frame are installed, then concrete is poured.
- Frame formation. After securing the lower frame, the racks are installed on the base, secured with the top frame, and then the crossbars are inserted.
- Making a roof. The rafter system, sheathing are installed, and the roof is laid. Insulation is used in closed buildings. If necessary, drains are installed.
- Laying the floor. First of all, waterproofing is carried out using coating or roll materials. The flooring is laid on a composition that is waterproof and resistant to negative temperatures.
- Sheathing. The coatings are fastened in accordance with their characteristics and installation rules. Select methods of fixation using glue, locks or self-tapping screws.
The final stage of construction is the supply of communications and improvement of the surrounding area.
Preparatory work for the construction of a gazebo on a country site
In order to build a gazebo, you need to choose the optimal location for it and plan your summer cottage. The gazebo on the site should be located at a short distance from all communications, which will allow it to be used more efficiently.
Options for the location of the gazebo and the layout of a suburban area of 6, 15 and 24 acres in size
At the site of the future building, the top layer of soil with vegetation must be removed. All this is necessary in order to level the ground so that the entire structure is built level.
You should not place the gazebo at a high height from the ground level. This can significantly reduce the service life of such a structure.
Just 10 cm above the ground will be enough. It is also worth ensuring good drainage under the gazebo so that rainwater does not stagnate there.
Finishing inside and outside
Gazebo covered with siding
Even a small building must be properly designed so that family members and guests feel cozy and comfortable there.
There are the following options for interior and exterior decoration:
- Polycarbonate. Honeycomb panels are excellent for arranging walls, roofs and parapets. Transparent and colored plates are used.
- Lining. The slats are used for internal cladding, as they are unstable to external factors - moisture and ultraviolet radiation.
- Siding. Plastic panels look great as a flooring for railings around the perimeter of a building. Special guides are used for fastening.
- Reinforcement mesh. It is advisable to take products made of non-ferrous metal or stainless steel. A net stretched between the railings and the roof serves as a basis for climbing plants.
- Rail. Wooden planks are assembled into panels with meshes of various sizes. Provide good ventilation, hiding people inside from prying eyes.
The finish is quite easy to install. One person can carry it out without much difficulty.
Gazebos made of brick or stone
Today, most owners of suburban areas prefer a brick gazebo. It can be of various designs and designs. You can also make a gazebo from open or closed brick. To do this, you should initially decide on the massiveness of the entire structure.
A brick gazebo is a fundamental structure. It is practical and durable. Brick is a fairly durable material and is used for the construction of walls of any thickness, depending on the masonry. As a rule, a masonry of 1.5 bricks is most often used for a gazebo.
This material has been able to establish itself as a wear-resistant material for many years. The masonry can be made with decorative seams, when decorative bulk colored mixtures are poured into the cement mortar.
A gazebo made of white brick with black seam looks very interesting. Red brick with black seam is in no way inferior. Everything will depend on the wishes of the owner of the site.
A brick building that has no walls is used quite practically, no matter how paradoxical it may sound. It consists of brick pillars along the entire perimeter of the gazebo, on which the roof is based. In such a design it will be possible to use decorative curtains, which can create the effect of a closed space.
The construction of a gazebo should begin with the construction of the foundation. Don't dig too big a trench for this. As a rule, the foundation for a gazebo can be at a depth of 50 cm. This type of foundation is called shallow and is used for the construction of small houses and other buildings.
The lower part of the brick gazebo is made in a blind style. Closed masonry is done to a height of 30-40 cm from ground level. Only after this will it be possible to carry out decorative masonry, which implies the presence of open elements in the form of a “checkerboard” or any geometric shape.
The roof of a brick gazebo should be made of lightweight roofing material:
- ondulina,
- corrugated sheets,
- polycarbonate,
- tree and many others.
Each of these materials is lightweight, so it will not create additional load on the walls of the structure and on the foundation.
Ondulin is a soft roof in the form of sheets. It is attached using special glue. The service life of such material is no more than 5 years.
Corrugated sheeting is considered a durable material. Its surface is covered with protective polymer layers, which only increase the service life of the corrugated sheet. It needs to be secured to the rafters using screws or rivets. It has a wide range of colors.
Polycarbonate is a fairly transparent roofing material. It is practical to use and its service life can reach 4-6 years. But this is provided that it was used correctly. In this case, the roof of the gazebo will have a panoramic view, which will add uniqueness and individuality to the design of such a room.
The only disadvantage of polycarbonate is that under a certain load its structure can easily deform, and the polycarbonate can simply crumble.
The original roof of a stone gazebo made of polycarbonate.
Wood as a roofing covering can often be found on the wooden base of the gazebo. Only then will it look harmonious. Wood is also a practical material that has a high degree of wear resistance.
Design style
The design direction should be determined at the planning stage, creating a design diagram. The list of materials, the method and need for finishing, and decorative elements depend on this.
Let's look at the features of the most popular styles.
Minimalism
A building in this style will have a rectangular roof. The top is made of polycarbonate and dense fabric. Electric awnings are used. Wooden and metal poles. The color scheme is classic. No bright colors or experiments. Only practical details that are useful.
More often this is a separate building, equipped with a full-fledged recreation area with a sofa, small armchairs and a table.
High tech
The shape of the pergola in the high-tech style is non-standard, equipped with the latest innovations in the field of lighting and interior details.
The roof can be folding. All elements should speak about the latest innovations.
The size of the building does not matter. It could be just a canopy with one folding chair or a whole area with a large table and chairs.
Modern
There is also an unusual shape. Electric awnings are acceptable. The pergola is placed near the house or attached to one of the walls.
The most commonly used materials for construction are metal and wood. The roof can be lattice or covered with polycarbonate.
Provence
A good example of a Provence style pergola is a wooden lattice canopy painted white and woven with climbing roses. Nearby are flowers planted in pots. Furniture in light colors.
The furniture is given a slightly aged look. You can put a rocking chair with a blanket, a small tea table on which the paint is slightly worn, and the same chairs.
The floor is covered with decking and paving slabs are laid. The more vegetation and flowers in pots there are around, the better.
Loft
Applicable to pergola, it is more often found when decorating summer areas of cafes and restaurants. In a simple style, gray, brown, and black colors predominate. Contrasting combinations are possible.
The interior decoration should have rough lines. No colorful, floral textiles. Minimum details. Only what is necessary.
The combination of wood and metal predominates. The wood is not painted, but simply varnished to highlight the beauty of the wood. Metal is coated with paint more for protection against corrosion than for beauty.
Country
They call it rustic style. Logs or rough unpainted timber are used for the posts. The roof is assembled from slats with a lattice or covered with a solid slab of intertwined branches. Wooden benches and a table are installed under the canopy. Flowers planted in clay pots serve as decoration.
All materials and decor should be as close to nature as possible. Therefore, stone, wood, and clay predominate.
Chalet
The photo above is an example of a simple chalet-style pergola. Rough wood without finishing. The floor is covered with natural stone. The structure is located on a hill, offering excellent views of the surrounding nature.
In the chalet style, you can build an outdoor oven or barbecue next to the pergola. The canopy will serve as a place for eating and relaxing.
An alternative is a tunnel structure entwined with wild grapes. Serves as a beautiful transition to the home.
Modern
Comfort and functionality are features of modern style. The canopy is equipped with an automatic prefabricated awning. For lighting, lamps mounted on the roof support beams are used. An additional source is lamps on the side posts. The floor is placed on a slight elevation so that when it rains, water does not accumulate under the canopy. There are no restrictions in materials, shapes, colors. The main thing is a stylish and harmonious combination.
Here is an example of a modern pergola near the pool. It looks discreet and beautiful.
Japanese (Eastern)
The building is being built from wood. The roof is made pitched or pyramidal. The edges may be concave.
The Japanese style is dominated by red, black, and brown colors. For lighting, unusual square lanterns are used, suspended from ceiling beams and pillars.
It is appropriate to place it near an artificial pond, in the middle of the garden.
Low sofas and the same low oblong table can be used as furniture. Flowers are planted in containers and flowerpots along the perimeter.
Wooden gazebos
Arranging a wooden gazebo is quite simple. The design of gazebos made from this material has simply a huge selection. Such structures look very beautiful in any landscape design.
The gazebo can be built from rounded wood or timber. Wood structures in a suburban area can range from fairly light awnings to fundamental heated rooms that are designed to withstand any climatic influences.
Wooden gazebos vary in shape:
- square,
- rectangular,
- hexagonal,
- round,
- octagonal,
- oval.
Octagonal wooden gazebo
The simplest wooden gazebos are pillars that are dug into the ground with wall partitions in the form of slats. The roof of this design is an awning. Sometimes a slightly raised floor is found in such a structure. A decorative lawn with grass is used as a floor covering.
Wooden gazebos with a floor can be installed on a bed of sand, crushed stone and a waterproofing layer. It is also possible to have a concrete base for such structures or stone pedestals. Also practical are wooden piles that are dug into the ground.
Glazed wooden gazebo made of logs on a solid raised foundation
The roof can be made of any roofing material. The roof on a wooden gazebo made of straw, which is impregnated with a fire-fighting agent, looks beautiful.
In order to make a choice of roofing material, you need to first evaluate the weight of the entire roof structure so that it does not create additional load on the walls of the structure.
In some cases, it is worth strengthening a wooden structure with metal pipes or inserts. This will give it even more strength. In areas characterized by strong winds, it is necessary to provide for the possibility of glazing the gazebo. For these purposes, wooden frames and glass are used, the thickness of which may be insignificant. Plastic windows will also look good in this design.
Wooden gazebos are often used as children's playrooms, dining areas or barbecue areas. In a structure of this type, it is worth initially considering the lighting system. For safety reasons, all electrical wiring must have a protective cover.
Also recently, eco-houses and other environmentally friendly buildings have become popular.
In the video you can see how to make an eco-friendly wooden gazebo
Options for covering the gazebo frame
A classic option for decorative cladding of a gazebo is a lathing made of wooden slats. It does not burden the construction, looks impressive and is inexpensive. The slats can be attached diagonally (French style) or at right angles (Japanese style).
The most affordable finishing material for a gazebo is edged boards. A wide range of sizes will allow you to implement even the most daring design of the gazebo covering. Don't forget to sand the boards before installation!
Sheathing a gazebo with clapboard, eurolining or a block house is even easier to do than sheathing the frame with edged boards. The tongue-and-groove connection significantly speeds up the installation process.
Metal gazebos
Quite often you can find a metal gazebo in a suburban area.
This material is different:
- strength,
- practicality.
- durability.
- ease of use.
Thanks to the technology of manufacturing metal structures, it is possible to build a gazebo with elements of decorative forging. It was used in past centuries to add sophistication to the design of a room or building. Previously, if houses had forged stands or any other decorative elements, then the house was considered prosperous.
Outdoor metal gazebo with polycarbonate roof
It can be fully stated that metal garden summer gazebos are only available in the open type. They come in any shape and complexity. As a rule, metal profile pipes of various diameters and sizes are used for its construction.
A metal gazebo must have a base. It can be done by pouring a concrete pad of the required size. Thus, we get not only a support for a metal structure with which all the walls of the gazebo will be connected, but also a subfloor, which over time can be made with any material.
Construction of a platform for a metal gazebo may seem quite expensive to some. It is for this reason that in most cases they opt for concreting metal pillars into the ground. As a rule, the depth of such concreting is 0.70-1 m. The entire concreting process should be carried out along the perimeter of the future gazebo. The metal structure will be attached to these pillars.
The roof of a metal building can be made of any lightweight roofing material. It would be rational to use corrugated sheets or polycarbonate for these purposes. Such materials go well with metal.
Forged gazebo of unusual shape
The floor of a metal gazebo can be wooden or concrete. Wood flooring boards are pre-treated to ensure they last a long period of time.
It is advisable to make a concrete floor. This is not just strength and durability, but also the fastening of the entire metal structure.
Gazebo in oriental style
The history of a popular shelter
Garden structures were popular back in Ancient Egypt. They were built for protection from the scorching sun and unbearable heat.
Delightful gardens with pavilions were depicted in frescoes that were found in the tombs of the pharaohs.
Ancient Egyptian gazebo
Shelters in the form of gazebos were extremely popular in Mediterranean countries. The ancient Greeks built protective structures from the sun from stone and marble. Such canopies had their own specific styles and were built to last.
During the Renaissance, gazebos became an integral part of the decoration of royal parks and alleys.
In England and France, craftsmen of those times erected buildings of unimaginable architectural styles, responding to all the demands of the construction fashion of that time.
Modern
High tech
Provence
In Russia, decorative sun canopies have been mentioned since the end of the 17th century. Open rotundas were built in the courtyards of the Romanov Tsars. The main material for construction was wood. Amazingly beautiful carved shapes were cut out. All this luxury was painted in multi-colored bright colors.
Taste and color
The modern variety of gazebo designs will satisfy even the most demanding owner of a summer house or plot of land. Experts identify several main forms among them:
- k round;
- polygonal;
- rectangular;
- combined.
In round gazebos, the roof is shaped like a dome; such buildings are often decorated with living plants: vines or grapes. Rectangular shapes are often given to canopies and metal frame structures. Polygons are the prerogative of semi-open options made of wood or metal.
On a note ! In combined versions, the name speaks for itself; this type is most optimal for the construction of full-fledged summer houses.
“The main rule when choosing a particular type of gazebo is simple - it is a harmonious combination of style, materials and other elements,” says Valery Baranov, head of the Kazan construction company .
– For example, rectangular gazebos look great when decorated with carved wood, stonework and hand-forged metal elements.
A beautiful closed gazebo made of carved wood harmoniously combines with a large glass area Source lineyka.net
If the gazebo is open, then a barbecue with a barbecue oven will harmoniously fit into the space. Smooth lines, arches, and vaulted windows look very beautiful in rotunda gazebos. Polygons can be considered a universal option; as they say, “they look good in all outfits.” Regarding the size of the gazebo. Of course, first of all it depends on the territory of the site and the free space remaining on it after the construction of the main buildings.
If you plan to install a barbecue, the building material must be fireproof. The foundation is divided into tile, columnar and pile. The last option is the most difficult in terms of construction, but in the case of constructing summer houses there is no other option.
Houses (Finnish)
When talking about a gazebo in the form of a house, it most often means a Finnish grill, in the center of which there is a grill, barbecue or regular barbecue.
Unlike capital ones, Finnish ones cost less, and the process of their construction is much simpler. They are usually not collected with their own hands. The entire structure is purchased separately, then it is delivered in disassembled form, and a team of professionals erects it.
Thanks to the hood, a number of problems are immediately solved. Firstly, you can cook food directly indoors, without being distracted from conversations (I, as an experienced barbecue master, admire this advantage).
And secondly, you can gather in such a house regardless of the weather, since it is completely closed. Of course, you will need to open windows and doors to ventilate it.
- Advantages: ability to cook indoors.
- Disadvantages: “original” structure, unusual for guests during long feasts.
What types of summerhouses are there?
Author: admin Date of entry
A gazebo in the garden is an amazing abode for relaxation of a friendly company or family, both on weekends and during an evening break. However, in order to get such pleasure, you need to show all your persistence in creating some kind of gazebo with your own hands. In fact, there is a huge variety of types of garden gazebos. And in this article we will look at many variations made from different materials.
Types of gazebo designs
In general, garden gazebos are distinguished by two fundamental attributes.
- Product material;
- The shape and façade of the gazebo.
Let's consider the first point:
A wooden gazebo is, as a rule, the most common, comfortable and simple design variation of the types of garden gazebos . This design does not require large investments in the construction of a monolithic foundation and reinforcement support beams, but it is enough to just lay concrete or brick blocks, and, if possible, cinder blocks, at the base.
The main advantages of wood products are as follows:
- to build this type of garden gazebo with your own hands ;
- The design is as environmentally friendly and comfortable to use as possible;
- Moving the gazebo does not take much time and effort (simple dismantling);
- Wood has low thermal conductivity, therefore, in the morning on weekends it cools down and creates a pleasant dampness and humid atmosphere, which is good for health.
Article on the topic: How to draw a gazebo step by step
Brick gazebo . Unlike the above option, brick is much stronger and more reliable. The small brick building remains unshaken for a century. However, to create such a structure you need to invest a lot on a strong monolithic base. In the summer, the brick- shaped garden gazebo provides a shelter for the night.
Gazebo made of polycarbonate . One of the non-heavy materials is polycarbonate. Polycarbonate construction is as flexible as possible and does not require a specific type of foundation. The frame, as well as the base, can consist of various coatings and retaining metals. Among the positive aspects, one can highlight the relatively low cost and variety of the facade, and also the dismantling stands out, thanks to which moving the building will not be difficult. The line of negative qualities is supplemented by somewhat low strength and the unpleasant smell of only dried paint, and it is not uncommon to paint polycarbonate, since the coating is soon cut off.
A metal gazebo is the very thing that suits a true jack of all trades, i.e. an avid summer resident. A person who is excellent at using a grinder, a hammer drill and knows the basics of welding is simply obliged to build a similar type of garden gazebo with his own hands. As a rule, stone slabs, reinforcement with a diameter of 10-16 mm are laid in the foundation of a metal structure, and cinder blocks and bricks are also suitable. This type of garden gazebo is considered the most durable and most durable option. The disadvantages of the building are that for convenient operation in windy and cool times, it should be prematurely insulated in a variety of ways.
Gazebo made of PVC plastic . You can only say a few words about such a building, since it is no secret that plastic is recognized as the cheapest material for absolutely any building. All subsequent frequent breakdowns, low resistance to high temperatures and vulnerability to high humidity, etc. follow from this attribute.
The list concludes with a forged garden gazebo for a summer residence , which serves as an analogue of a metal one in almost all criteria. Like the previous one, no one will move a forged gazebo, and if they do, it will cost him a pretty penny. The ergonomics indicator is practically at zero, but we should pay tribute to the aesthetics of the forged structure, and, undoubtedly, acquaintances and friends will greatly appreciate the work spent on its creation.
Article on the topic: How to build a 3 by 4 gazebo with your own hands
Shapes of garden gazebos
Every summer resident knows a few tricks when determining the geometric shape and facade. But for those who are looking for answers, we have prepared several options suitable for a particular material of manufacture, which in turn determines the shape of the object.
A hexagon-shaped gazebo is often made from wood products. The emphasis is on wood because of the unstable balance of the structure, which every now and then needs to be supported from all sides. Hence the answer - wood is the easiest to saw. The technology is as follows: the outline of the future frame of the building is placed on the base of the foundation, and then the top (roof) is attached.
A hanging gazebo is one of the simplest types of DIY garden gazebo , which will perfectly complement the exterior interior of a secluded summer house. This structure is somewhat similar to easily portable camping tents. Indeed, the mobility of the installation is amazing, because... for construction there is no need to install a foundation at all; it is sufficient that connecting protruding pipes act as fasteners for the foundation. The roof, like other models, is not supported by logs and metal fittings 5 mm in diameter. There may be no top fasteners at all, since the roof is replaced by a fabric canopy or tarpaulin.
Round gazebos are perfect for those who are used to being in comfort, silence and harmony with nature. It is a known fact that a domed ceiling has a positive effect on the nervous system and creates an effect of fatigue, which further leads the user to relaxation.
In conclusion, the most practical, low cost and easiest to build type of garden gazebo is provided. We are talking about small-sized rectangular gazebos . To build such a structure, it is enough to have the materials that will make up the future gazebo, a piece of paper, a pencil and a little perseverance for those who are doing this for the first time. A rectangular gazebo can be made of any material.
Owning a gazebo is not only pleasant, but also useful. In some types, and in particular in metal and forged ones, you can install a well-known device like a barbecue. Of course, it is not necessary to describe all the advantages of this device, since everything is already clear here. Perhaps now a very ridiculous phrase will sound, but still, “Do not buy a barbecue in wooden, polycarbonate and plastic types of garden gazebos.” The point is not only that the material can catch fire or melt, but also smoldering soot can fall on the walls of the gazebo, which is not as easy to clean as it seems at first glance.
Article on the topic: Why is there a barbecue smoking in a closed gazebo?
Gazebo in the form of an extension
Having one of the types of garden gazebos built by yourself is without a doubt great. However, it is worth thinking about its location. Considering all the options, you can come to one conclusion - an extension to the main building. Although the gazebo has its own roof, variations such as a canopy gazebo may not withstand some weather conditions, for example, hail, snowfall or rain. The fabric begins to delaminate and tear. Therefore, there is a need to install a canopy. But why do this if a gazebo can be built close to the house, which already has its own metal or tiled canopy? However, this option does not provide for the full beauty of the picture, and you will lose some of the aesthetics of the building.
Not entirely appropriate materials
The materials used in the daily construction industry do not always suit the whims of summer residents, so they try to create a picture of something exciting. For example, as a typical way out of the situation, you can take a sketch of ornaments or other facade additions to the gazebo, but building a garden gazebo with your own hands from non-traditional materials is fantastic. Indeed, there is always a way out when the budget allows. There are a lot of gazebos, so we’ll highlight a couple of the most spectacular variations: green jade and an acrylic gazebo. Most likely, creating something similar at home is a very difficult matter, so it is recommended to contact the appropriate workshops and services for the production of garden gazebos.
Building a garden gazebo with your own hands: a step-by-step algorithm
It is difficult to describe all the nuances of the building such as, for example, dimensions, fasteners, etc. This is confirmed by a scientific fact indicating that a visual picture is remembered and absorbed much easier than a text format. Taking this into account, the following is a video from a dacha professional, which fully describes the construction process in accelerated shooting mode.
Article on the topic: How to make a Chinese roof on a gazebo
Gallery
- JaroslawlProm.jpg
"Nekrasov's gazebo" on the Volzhskaya embankment
- Kharkov Khar.nab.8 Gazebo Vizu2010.JPG
Gazebo on the embankment of the city of Kharkov
- Moorish gazebo.jpg
Moorish gazebo (Sochi)
- Gazebo Vetrov.JPG
Gazebo Vetrov (Crimea)
- Gazebo Sanssouci 5.JPG
Gazebo in von Knobelsdorff Park (Berlin)
- Rotunda by the pond (Dolgoprudny).jpg
Gazebo by the pond (Dolgoprudny)
- Heart of the Lake Pavilion and bridge in Dunedin Chinese Garden.jpg
Traditional Chinese gazebo.
- Petworth Park rotunda October 2014.jpg
An ancient rotunda gazebo in one of the English parks.
Notes
- ↑ 12345678
Arbor // Encyclopedic Dictionary of Brockhaus and Efron: in 86 volumes (82 volumes and 4 additional). - St. Petersburg, 1890-1907. - [slovari.yandex.ru/Gazebo/Russian%20architecture/Gazebo/Gazebo](inaccessible link from 06/14/2016 (2041 days))
- [sprav.topdom.info/sprarea12/sprsect63/sprorg2727.php “Rotunda (from Latin rotondus - round). This is necessarily a round structure (pavilion), having a ceiling (dome) and, as a rule, a colonnade.”]
- [www.tzar.ru/museums/palaces/catherine_park/landscape/creaking_pagoda “An exotic pavilion called the Creaking (Chinese) Pavilion...”]
- Description of the gazebo “Temple of Cere” in the article “Pavilions in Tsaritsyn Park” on the website “Space.ru”
- [nataturka.ru/muzey-usadba/kuskovo.html “The estate complex was intended for lavish receptions and entertainment. For these purposes, park pavilions and gazebos have been built"]
- [ru.wikisource.org/wiki/%D0%AD%D0%A1%D0%91%D0%95/%D0%91%D0%B5%D0%BB%D1%8C%D0%B2%D0%B5 %D0%B4%D0%B5%D1%80 ESBE/Belvedere]
- [vosledoma.com/vse-o-besedkax/ All about gazebos]
