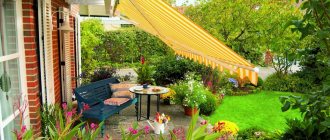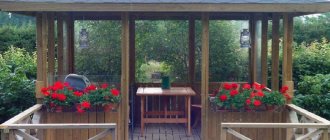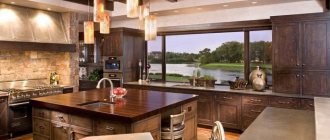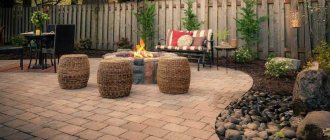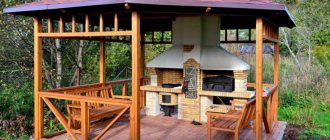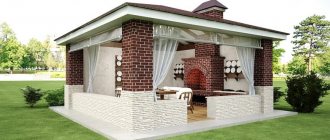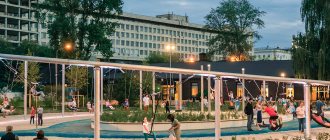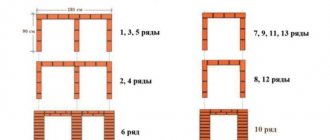SHARE ON SOCIAL NETWORKS
FacebookTwitterOkGoogle+PinterestVk
Owners of a private house try to improve the area so that it is as comfortable as possible to spend time with family and friends. A properly designed barbecue area in the country will be an excellent place to relax, especially if you choose the location wisely and allocate the optimal area. It is important to choose good building materials, furniture and accessories. If you have no experience, following simple instructions, you can do a lot with your own hands.
A well-equipped barbecue area in the country will become a favorite place to relax
What rules are recommended to be followed when choosing a place for a barbecue area in the country?
A vacation spot at the dacha will be convenient and comfortable only if all the nuances of placement, configuration and design are carefully thought through. The designated area should not only be comfortable and pleasant, but also safe at the same time. For these reasons, it is recommended to start construction with the right choice of location.
A designated place for a barbecue area in the country should be both comfortable and safe
Before designing a recreation area at your dacha, you should pay attention to the distance of the site from other buildings and outbuildings. You need to understand that the barbecue area is considered not only a fire hazardous place, but also an area characterized by increased smoke. If smoke enters the windows of living rooms, it will not only be unpleasant, but also dangerous to health. Therefore, it is recommended to move the place for cooking as far as possible from solid buildings. At the same time, we should not forget about neighboring houses in order to avoid conflicts.
The next point is choosing a windless place. To make it comfortable for vacationers and to avoid the possibility of hot coals blowing up, the site must be well protected from the wind. Otherwise, the wind can not only cause a fire, but also significantly extend the cooking time.
To protect the grill area from gusts of wind, it is recommended to install it on the leeward side of the site. When this is not possible, the installation is carried out behind any buildings that reduce the effect of wind - behind a fence, vegetation or the wall of another building. The optimal height of the protective wall in this case is considered to be 150 cm or more.
Before you start arranging a barbecue area at your dacha, you need to pay attention to the distance of the selected location from other buildings and structures.
Helpful advice! If the recreation area at the dacha with a barbecue is located in a dissected area, then to organize the space it is recommended to choose a hollow or other negative form of relief, where gusty winds will not interfere with the relaxation process.
An important component of arranging a barbecue area in a dacha is the aesthetics of the area chosen for decoration. If possible, it is better to locate the barbecue away from the barnyard, neighbor’s property and utility buildings. If this is not possible, you can carry out the refurbishment yourself. To do this, it is recommended to use beautiful flower beds, hedges or other landscape design elements. To organize a recreation area, many people prefer to arrange the border between the local area and the landscape area.
In order to create greater comfort, the design of a recreation area at the dacha should be supplemented with comfortable paths and properly organized lighting. It is important to provide access to water here, at least cold, so that you don’t have to constantly run to the main kitchen. If children often relax at the dacha, it is important to arrange a play area that will be clearly visible from the barbecue.
If possible, it is better to locate the barbecue area away from the barnyard and the neighbor’s property
How to separate a recreation area in a dacha from a vegetable garden and other elements of the site
Once the optimal location for the construction of a barbecue area has been precisely determined, it is recommended to take care of the zoning of the territory. If you look at the photos of projects for barbecue areas in the country, you will notice that most often the work area and the relaxation area are separated from each other using various options.
The simplest and most aesthetic way of zoning a site is considered to be a hedge. In plant nurseries today you can find a large selection of various annual or perennial flowers that beautifully twine around any obstacles. Thanks to this ability, with the help of plants, a unique, picturesque hedge is created, which not only plays the role of zoning, but also decorates the barbecue area.
Important! When choosing the type of plants for a hedge, you need to take into account the degree of illumination of the area, which will affect the growth rate and fertility. If you choose coniferous plants for the hedge, then, in addition to creating an attractive appearance, the recreation area will be filled with the pleasant aroma of pine needles.
The most affordable way to zoning a site is a hedge
It is not necessary to use living plantings to demarcate a recreation area. In the photo of barbecue areas you can see that many people erect beautiful fences for this purpose, made independently from metal, brick, stone, wood or a combination of these materials. Fences made of bamboo look incredibly beautiful. When decorating a barbecue area in a dacha with your own hands, it is important to use materials that will be in perfect harmony with the overall design of the area.
Zoning
When the veranda is made, it’s time to start equipping the inside of the barbecue area. It needs to be divided into a place for preparing food and a dining room for eating and relaxing.
The distinction can be made using furniture, a bar counter, or use decorative partitions to help add style to this building.
Main types of barbecue areas for private houses
In the understanding of most people, a barbecue is considered a large roasting pan, shaped like a wide bowl with a lid. Today, for greater convenience, a barbecue refers to a variety of devices used for cooking meat, fish, vegetables and other products by frying over coals. Therefore, there are a huge number of different designs for barbecue areas, differing in the method of arrangement and construction. For construction, the most common building materials are most often used:
- brick;
- metal;
- stone.
Among the main types of structures are the following:
- stationary and semi-stationary;
- portable;
- folding.
Most often, barbecue areas for private houses are built from brick, metal or stone
If you look at photos of projects for barbecue areas, you can often see an open type of construction, when the barbecue is located in the open air - directly on the ground or on a simple foundation. This option is considered popular due to the fact that the arrangement of such an area will require a minimum amount of money and time. Significant disadvantages of this design are the dependence on weather conditions and the need to create additional elements for bad weather.
If a decision has been made to organize an open barbecue, in this case it is better to give preference to portable or collapsible barbecues made of metal. Looking at the photo of how to set up a barbecue area in a country house, you can pay attention to the fact that an open structure is most often installed on a concrete or brick platform where a stationary stove is located.
In most cases, a covered barbecue in the yard is located under a canopy, next to which there is a table and equipped with seating. The canopy is a semi-closed gazebo or structure on supports; glazing is generally not used. It is recommended to place an indoor grill in the backyard. In this case, in addition to the collapsible barbecue, it is permissible to install a stationary structure.
An indoor grill is placed under a canopy, a table is placed next to it and seating is provided
What types of gazebos with barbecue area are there, depending on their location?
Universal mobile. The convenience of creating a portable barbecue area is that, depending on the circumstances, it can be easily moved to any other convenient place on the site. This option is considered temporary; it is installed while the main work on the development of the site is being carried out. Some even prefer to temporarily rent a barbecue area in case of a holiday.
Patio. The structure is a fenced area located in the backyard of a house, often open. For convenience, the back wall is part of the fence or house. If there are no other structures nearby, the area is supplemented with a lattice or green spaces. For a patio, it is important to purchase special outdoor furniture that does not deteriorate under the influence of rain or scorching sun. If desired, the design can be supplemented with a canopy in the form of a large umbrella, as can often be seen in photos of barbecue areas in the country with your own hands.
Veranda. With this organization, the barbecue area is protected from bad weather on all sides. In such an extension, many people build a reliable fireplace with a chimney, and some even build a bathhouse next to the barbecue area, which will make the rest even more varied. A covered veranda with a seating area allows you to install solid, massive furniture here.
The veranda protects the barbecue area from bad weather from all sides
Helpful information! The veranda is considered an integral part of the main building. Therefore, when organizing a recreation area here, you should select furniture and decoration based on the overall design of the house in order to get a complete picture.
Options and ideas for execution
To make the simplest barbecue you will need several metal sheets. An economical option is galvanized steel, stainless steel will cost much more, and a temporary fryer can be made from improvised materials.
A standard barbecue looks like a rectangular box without a top lid. The walls are cut to the planned dimensions and fastened together using a welding machine. For convenient placement of skewers, recesses are made in the long walls.
A simple rectangular design is suitable for a temporary barbecue, but if the owners of the site plan to design a comfortable recreation area, they will have to invest in forged products or a brick hearth and wall.
In a brick design, the grill resembles a traditional oven with an open hearth and a hood in the form of a small pipe. For cooking, walls with a table top are laid out to the right and left of the hearth, as well as a place to store dishes and firewood. For such a massive structure, a foundation will be installed, so before construction begins, a detailed drawing of the entire structure should be prepared.
Scheme of a brick barbecue area.
The walls are laid using cement-sand mortar, and for the fireplace you need to prepare a solution of clay and sand.
Barbecue area in the country: features of creating a project
Before starting preparation work, it is recommended to first view photos of projects for barbecue areas in the country, many of which can be found in the public domain on the Internet. This will allow you to decide on the type of design and not forget about important details. Of course, if you have enough experience, you can develop the project yourself. Otherwise, it is better to seek help from specialists.
It is the presence of a ready-made project that will allow not only to rationally use the budget allocated for construction, but also to avoid minor mistakes in the process of construction work. Without planning, it will most likely not be possible to create a durable and high-quality object that will decorate the site for a long time.
Having a ready-made barbecue area project will allow you to rationally use the allocated budget
Before choosing a barbecue area project, you need to decide on the type of structure in order to understand what it will be - open or closed. It is this criterion that will determine the amount of material used, the scale of the work and, accordingly, the cost of the finished zone. The open area provides for the location of the barbecue directly on the lawn or on a previously prepared basis.
The closed type of gazebo requires the investment of a large amount of time and effort, because in this case a significant amount of work will need to be completed:
- construction of the foundation;
- securing supports;
- canopy installation;
- construction of one or more walls to protect from the wind.
Of course, the construction of a closed barbecue area will take a little more time, but it is pleasant to relax in such a structure, regardless of weather conditions. As for determining the optimal area required to install a barbecue, you should start from the dimensions of the stove and the number of people who most often gather for gatherings. In addition to the stove, you need to consider the placement of other elements in the recreation area, including:
An indoor barbecue area requires the investment of a lot of time and effort
- place to store fire starters;
- table for cooking and cutting food;
- dinner table;
- seating areas with chairs or benches.
Helpful advice! The optimal area for arranging a barbecue area for a family of 4-5 people is considered to be 5-6 square meters. If you plan to frequently organize crowded events, you should double the size, but only if the size of the summer cottage allows it.
Fire safety
IMPORTANT! Fires caused by non-compliance with safety rules account for up to 2/3 of calls during the warm picnic season.
In this regard, the Ministry of Emergency Situations asks you to comply with several simple conditions to ensure a comfortable and fun holiday:
- Residential buildings are located at a distance of more than 5 meters from the fire.
- All flammable materials, rags, firewood, painted surfaces, varnishes, etc., are removed at a distance of at least 2 meters from open fire.
- Dry grass is also removed around the picnic area, fencing the area with bricks.
- Before igniting, make sure that smoke does not spread to neighboring areas to avoid conflict situations.
- Never leave kebabs unattended, not only because the meat will burn, but also because the fire can get out of control.
- No tree branches are allowed to hang over the brazier, even if they are high.
- It is strictly forbidden to use gasoline, kerosene and other flammable liquids for lighting: one awkward movement can lead to severe burns.
- The Ministry of Emergency Situations asks that when preparing barbecue in garden plots, place a working fire extinguisher nearby.
- You cannot make a fire on grass or bare ground.
Features of creating the foundation of a barbecue area with your own hands
Elementary open areas are usually carried out without preliminary organization of the foundation, because instead of it a straight open lawn is often used. However, when creating a barbecue area project, you need to take into account that the weight of a stove or a large solid barbecue can reach several hundred kilograms, especially when brick was used for construction. If you install all the parts simply on the ground, then over time the soil is likely to subsidence, which may cause cracks to appear in the finished structure.
Related article:
Barbecue with a roof: stylish decoration of the area and functional design
Product advantages, types of models, design installation, recommendations for manufacturing and selection of materials.
To prevent this from happening, when creating a project for a brick barbecue area, you first need to think about the type of base and prepare the area. Even if you use a flat and compacted area, you still cannot avoid the accumulation of dirt, which will be difficult to get rid of. Therefore, in any case, it is better to use one of the popular methods to arrange the zone:
If the barbecue area is planned to be used for as long as possible, it is recommended to build a foundation of a combined type
- stone paving;
- brick finishing;
- pouring concrete.
If you plan to operate the building for as long as possible, experienced builders recommend building a combined type foundation. With this design, a monolithic slab is used for the hearth, and a columnar or strip base is used to build walls. Among the main advantages of constructing a combined foundation are:
- Financial savings. Pouring a monolithic foundation for the entire zone will be quite expensive, and this kind of expense is not considered feasible.
- Faster construction. It is completely unnecessary to make a reinforced foundation for the entire recreation area, because during use the load is distributed unevenly.
The main stages of creating a foundation and barbecue area with your own hands
Building a barbecue area from metal or brick is considered the simplest task, which can be completed by an owner without much experience, but who has the desire to equip the area himself. Whatever type of foundation is chosen, the step-by-step construction instructions will look like this:
The prepared bottom is covered with a layer of crushed stone at least 10 cm thick
- At the first stage of creating a barbecue area at your dacha with your own hands, measurements of the barbecue are taken, and the data obtained is transferred to the site allocated for construction. In this case, it is important to add at least 20 cm on each side.
- Depending on the type of foundation, additional work is carried out: for a strip foundation, a trench is made around the perimeter, and for a monolithic foundation, the selected area is cleared of the top soil layer. In both cases, the bottom should be well compacted. The depth of the base is selected based on the planned load.
- The prepared bottom is covered with a 5-centimeter layer of sand, which is then covered with crushed stone at least 10 cm thick. Each subsequent layer must also be compacted well.
- The formwork is being created. For greater strength, a reinforcing mesh is laid on compacted crushed stone and sand, which, for reliability, is filled with cement diluted with a significant amount of water.
- At the next stage, a waterproofing layer is laid. Here, roofing felt is considered the best option in terms of price and quality ratio.
- At the final stage of work, the concrete mixture is prepared and then poured. If the project plans to build a massive and heavy brick brazier, it is better to use more reliable cement of the M400 or M500 brand; for simpler and lighter buildings you can use cheaper material - M100 and M200.
For greater strength, a reinforcing mesh is laid on the compacted crushed stone.
Important! Concrete is poured in one go. In this case, it is necessary to remove air bubbles using a metal rod. Do not forget to regularly use a building level during construction.
As for the barbecue, a product shaped like the letter “P” can be considered standard. Most common sizes:
- 90 cm – width and depth;
- 100 cm – height.
To create a barbecue area from brick, you will need solid ceramic building material, and you can also use fireclay brick SHA-8 for this purpose. When making brickwork for the first five rows, you will need to purchase or make your own sand-cement mortar (3:1). All subsequent rows can be secured using a clay-sand mixture.
If you plan to build a massive brick brazier, it is better to use M400 or M500 cement to fill the foundation.
Based on personal preferences and wishes, additional side brick walls are erected for preparing barbecue. For more comfortable use of the recreation area, it is recommended to add a chimney to the brazier, which will then free the area from excessive smoke. However, in this case, experience in special bricklaying will be required.
If you look at photos of barbecue areas made by yourself, you will notice that the oven is complemented by an oven, which is used to create various dishes or dry fruit. Experienced owners install structures in the chimney for smoking meat or fish.
Materials and tools
To set up a barbecue or barbecue area with your own hands, you will need the following materials:
- cement;
- sand;
- brick;
- paving slabs or paving stones;
- sand-clay mixture;
- reinforcement mesh for the foundation;
- metal corner and rod.
Tools you will need:
- welding machine;
- container for mixing the solution or mixer;
- trowel;
- building level;
- angle grinder;
- bushhammer;
- shovel.
Installing a barbecue in the country: how to choose the right product
For the first time, braziers began to be used in the Caucasus. Translated, the word means “box of coals,” which very accurately describes the main purpose of the structure. Depending on the specific application, barbecues are divided into the following types:
Barbecues are divided into collapsible, portable, stationary and electric
- Collapsible or mobile. Most often, such a barbecue area at the dacha is made of metal and looks like a box on legs. The walls of the structure can be removed if necessary and folded into a special case, which you can take with you outdoors or move to a convenient place.
- Portable. They are also made of metal, but unlike the first option, they do not fold, and they are small in size and weight, which makes it easy to move the grill around the site.
- Stationary. They are a solid, dimensional structure. Many people create such a barbecue area with their own hands from brick, stone, metal or by combining these materials. In this case, it is necessary to equip a solid foundation, because the stove is heavy.
- Electric grills. The devices are equipped with a special mechanism that rotates the skewers, which allows you to obtain an evenly fried product without human intervention. In appearance, the design is similar to an electric oven or grill. The main advantage is mobility, but a significant disadvantage can be considered the lack of a specific aroma, as when cooking over open coals.
Stationary barbecues are a solid, dimensional structure made of stone or brick
Many people believe that a barbecue and a grill are the same thing, but the devices differ in design. Inside the barbecue box there are two grates: on the top tier meat, fish or vegetables are laid out, and on the bottom there are hot coals. Barbecue, like a barbecue, is classified as follows:
- Portable. Thanks to the removable grill, the roasting pan fits easily into a small case.
- Mobile. They look like a trolley equipped with wheels, which allows you to easily move the structure around the site. The device cannot be disassembled; at the bottom there is a tray designed for storing plates, pots or prepared firewood. The fryer itself is installed in the upper part on four supports.
- In the form of a boiler. This option is convenient because the heat inside is distributed evenly and remains for a longer period. This allows the design to be used to bake large pieces of meat that cannot be cooked over an open fire.
Helpful advice! A barbecue area with a cauldron and barbecue can be considered ideally equipped. This set allows you to prepare a variety of dishes.
Electric grills are equipped with a mechanism that rotates the skewers, which allows you to get an evenly fried product
Build or buy?
For rare outings into nature, a portable grill or barbecue is quite suitable, and besides, it will not cost much. The choice in stores of such designs is huge: there are both the simplest in function and appearance, as well as designer designs with advanced functionality.
A stationary barbecue oven is an excellent option for those who spend a lot of time in their country house or countryside and cannot imagine a summer vacation without barbecue. You can build a stove either with the help of specialists or on your own - it all depends on the skills and complexity of the design. It is better to entrust a barbecue with a barbecue, a spit, a stove under a cauldron and other additional elements to professionals, and it is easy to lay out a U-shaped brick hearth with your own hands. This will require a minimum of effort, fireproof and fireclay bricks, and mortar. The height of this design is 1 m; two grates are attached between the walls, parallel to each other: one for coals, the second for food.
At the end of the picnic season, it is better to cover a stationary stove, if it is not under a canopy, with a protective cover, and first remove the grates so that they do not rust.
How to make a recreation area at your dacha with your own hands from scrap materials
Resting on bare ground is considered relevant only in case of going on a picnic or barbecue. To make it convenient to use the recreation area, in addition to arranging the foundation, the area needs to be covered with a protective material that increases comfort. For these purposes, you can take leftover building materials that are easy to find in the country: solid or broken bricks, stone, paving slabs. In retail outlets you can purchase outdoor parquet or decking boards. To get a complete picture, it is recommended to make the base from the material that was used to create garden paths.
Studying photos of gazebos with a barbecue area, you can pay attention to the fact that paving slabs are most often used to arrange the site. A variety of options and materials allows you to create a unique design for the grill area that fits perfectly into the surrounding exterior. The main advantages of tiles:
- frost resistance;
- resistance to ultraviolet rays;
- Possibility of use in both indoor and outdoor areas;
- the ability to pass water through the seams, which prevents the formation of puddles.
The popularity of paving slabs is also due to the fact that you can create an attractive recreation area in your dacha with your own hands without spending a lot of time. First, as with creating a foundation, you will need to carry out simple preparatory work:
A variety of building materials allows you to make the design of the barbecue area unique
- remove the top soil layer;
- remove excess debris and stones;
- install pegs around the perimeter and stretch a rope through them;
- level the ground;
- compact the area well.
If the soil is too loose, you should moisten it with water. You need to understand that the better the base is compacted, the less likely it is for the tiles to sag and crack. A drainage made of a mixture of sand and crushed stone is placed on top of the leveled soil, which must be distributed symmetrically.
Paving slabs are laid on top of crushed stone or sand-cement mortar. The first row begins to be laid from the edge - along a stretched cord “away from you”. If the material does not fit together or rests against the curb, it needs to be trimmed using a grinder. Pressing the tiles is done using a mallet. At the final stage, the seams are sprinkled with sand-cement mixture and filled with water. After drying, the seams are rubbed with quartz sand. Below you can see how well the brick barbecue areas, complemented by a paving slab base, combine in the photo.
If fragments of natural stone are used to create a platform, you need to take into account that the material has numerous irregularities on the surface in which water accumulates. Therefore, you need to make a concrete screed under the natural stone, and secure the material on top using a cement solution or a special construction adhesive.
The barbecue area can be covered with remnants of building materials: broken bricks, paving slabs, natural stone
Using garden parquet or decking for a relaxation area in the country
Garden parquet is a square-shaped wooden module. Another name for the material is decking. It consists of small slats laid on a flat base. Garden parquet differs from decking boards only in shape. Both materials can be used to decorate open terraces, verandas, recreation areas and even garden paths. This board is characterized by strength and durability, and tolerates moisture and temperature changes well. The main materials from which garden boards are made are Siberian larch and tropical wood.
Thanks to the peculiarities of production and the application of special impregnating solutions, the board acquires special performance characteristics. It does not deform, does not dry out or swell after getting wet. Another advantage is the absence of the likelihood of fungus or mold, which not only spoil the appearance of the board, but also negatively affect the consumer qualities of building materials.
Garden parquet modules are laid on a leveled and compacted base of soil, on top of which crushed stone, gravel or concrete is poured. If you use only a sand cushion, the coating will quickly sag, which will ruin the appearance of the entire barbecue area.
Important! To prevent the germination of grass and other weeds, regardless of what type of material will be used to create the site, a special fabric is laid directly on the ground.
Both garden parquet and decking perfectly decorate and complement open terraces, verandas and barbecue areas
Garden parquet modules are interlocked with a special locking connection, while the decking board is laid on pre-installed joists and secured with self-tapping screws or other fasteners. The presented selection of photos of recreation areas at the dacha, made with your own hands from street boards, allows you to appreciate the attractiveness of this method of design.
Style selection
When choosing a patio, most often, the design is chosen in an ethnic Mediterranean style (Spanish, Italian, Greek). Such solutions include light slatted partitions made of wood, an abundance of stone finishing, plain textiles, and compact furniture samples.
Covered barbecue area on the patio
In the interiors of other barbecue areas, preference has recently been given to an abundance of glass and metal. In combination with high-quality brickwork and skillfully placed decorative lighting, simple furniture, you can create a classic loft.
The barbecue area, when combined with a bathhouse, provides a classic Russian style with characteristic carved details (massive benches, oversized tables).
Construction of a canopy and zoning of a barbecue area at the dacha: photos of finished objects
The supports for the gazebo are made of either wooden or metal rods. If you want to create a durable and solid building, then the supports are made of brick or stone. It is these buildings that will please the eye for the longest period and will not require repair work. The canopy is made taking into account personal preferences and weather conditions of the region. In general, canopies are divided into the following groups:
- Tough. In this case, slate, metal profiles, tiles or copper sheets are used as flooring. Thanks to the rafter base, the decks are characterized by increased strength.
- Soft. Flooring materials characterized by flexibility. They are applied to the frame using the fusing method. These include bitumen, polymers and polycarbonates, as well as the cheaper option such as tarpaulin.
The recreation area is in most cases divided into two zones:
- preparations;
- lunch.
The canopy for the barbecue area is made taking into account the weather conditions of the region and the personal preferences of the family
Before you make a recreation area at your dacha with your own hands, you need to study the basic recommendations:
- You should not install the grill closer than 2 meters to the dining table;
- It is better to mount the brazier in a corner or along the far wall of the grill area;
- when arranging the site, you need to ensure that the dining area does not block the approach to the barbecue;
- It is better to install the table and seating areas on the side of the entrance to the gazebo;
- if you place a recreation area with a barbecue on the patio, you will be able to securely hide from the wind behind the walls of the house;
- in order not to depend on weather conditions, the grill should be installed under a canopy;
- By placing the table along one of the walls of the main building, you can easily solve the issue with the canopy.
You may notice that in many photos, barbecue areas made of metal or other material are located in an area intended for recreation. In this case, it is necessary to take into account the design of the grill, because tables and sofas are located around the brazier, which attracts attention. To separate the site from the main area, plants are most often planted along the perimeter or decorative wicker nets are installed, which serve as additional protection from prying eyes. Recreation areas located on the banks of natural or even artificial reservoirs look incredibly beautiful.
The canopy for the barbecue area can be either hard or soft
Lighting
Very often the party drags on until dark. Then it is important to provide a lighting system. You can combine decor and lighting.
On the sides you can place LED strips or lamps with a directional beam of light.
Suitable for lighting sconces with a beautiful decorative design, spotlights, hanging lamps. If you want to save on electrical energy, then there are options for connecting to a solar battery.
Arrangement methods
In a small area, a barbecue area with your own hands can be distinguished on the ground and at the same time sufficiently isolated psychologically by one of the traces. way (see also figure below):
- Only functionally and to some extent visually, the so-called. open area – pos. 1.
- Canopy – pos. 2-4.
- Half gazebo, i.e. canopy with low fencing, pos. 5 and 6.
- Patio, pos. 7.
- Gazebo, pos. 8.
- Veranda, pos. 9.
Methods for arranging a barbecue area in a small area
You may already have a question: what about such cozy garden structures as a phyto-arbor and a pergola? As for a pergola that is not covered with plants, leave the shed with a flat roof without a roof, and that will be a pergola. But the proximity of a barbecue or stove to any phytobuildings has a detrimental effect on the latter. So let's consider, in order of increasing complexity, cost and labor intensity of the device, what is possible.
Open
This is the least expensive, labor-intensive and, moreover, mobile option within the site: a barbecue or a multifunctional outdoor stove for a recreation area (see below) can be disassembled, moved to a new place or, in some types of execution, simply moved by two or four people. Disadvantages - no visual or weather isolation.
Half gazebo
Same as a canopy if there is no deep body of water nearby. If there is one, it protects well from accidents while drunk - having caught on the fence, the drunk will stretch out on the ground and more or less return to his senses before he has time to fall into the pool. An artificial pond is a luxurious decoration of the site and a powerful means of relaxation; It is quite possible to build it with your own hands. But for water lilies and other spectacular plants, without which a pond is a puddle, a depth of approx. 2 m. “The sea spreads wide” will not fit on a dacha or personal plot, so the slopes of the underwater part of the banks will have to be made steep. In this case, fencing the reservoir from the barbecue area no closer than 1.5-2 m from the water’s edge is no longer a matter of aesthetics, but of safety.
Patio
In the barbecue area of a dacha in mid-latitudes, the patio is no longer a Spanish courtyard, but the same canopy or semi-gazebo with a solid fence on the sides from where people can peek. A hedge will make the barbecue area on the patio much more cozy and there is no need to lay a foundation for it, but it will take several years to grow and form a suitable shrub. A temporary option without capital construction for this period is sheathing made of corrugated sheets or OSB. The first one is cheaper, the second one looks more natural.
Alcove
Moving the entire barbecue area under the roof makes sense only in places with short, cool summers and/or frequent, prolonged bad weather. Or - if they regularly go to the dacha in the winter; in this case, by the time the country house is heated and warmed up, it’s time to return. Therefore, a gazebo for a barbecue area is a fairly substantial structure, glazed, insulated, on a columnar or strip foundation, with a blind area. Then the task arises of communicating with nature as fully as possible in the form of an overview of the surroundings, protection from bad weather and providing free access, but at the same time, the gazebo should warm up quickly enough with the warmth of the stove, and it should not be stuffy and parky in it. Layout of a gazebo for a recreation area for 10-12 people. is given in Fig. For a smaller group they can be reduced, but 3600 mm instead of 6000 on the rear side is the possible minimum, otherwise the cloud of vapor under the hipped roof will drop to the level of the faces of those sitting. To recalculate the size of the gazebo to fit your own, reduce the width of the cutting tables (highlighted in red); minimum – 700 mm. Other sizes are reduced proportionally.
Drawings and dimensions of a winter gazebo for the barbecue area
Veranda
An option for a barbecue area on the veranda - for the case when there is already one near the house and/or there is no other place on the site. It is possible to attach a veranda to your house with your own hands, but technically it is quite difficult, because... it is necessary to coordinate the already settled house and the extension that has not yet undergone shrinkage.
What furniture to choose
If the barbecue area does not have a canopy and is located directly in the open air, then it is better to equip it with light garden furniture. During bad weather, it can be quickly assembled and hidden in a nearby outbuilding. Solid wood furniture is suitable for closed areas. The standard set necessarily includes a dining table, benches or chairs. For greater comfort, you can complement the interior with a sun lounger or hammock.
Work order
This kind of masonry is called “on the bed”. Bricks laid transversely provide support for the brazier sheets and mesh. If you place it “on a spoon” (the narrow part of the brick), then the sheet of the roasting pan will be slightly higher. The area underneath can be used for firewood.
The rows are laid with half a brick offset (in a bandage). The first six rows are the roasting pan and the table. From the 7th row comes the laying for the barbecue itself. Each row is measured with a level or a rope is pulled, and a plumb line (rope with a weight) is used to check the evenness of the vertical walls. Next, you can see how to cover a barbecue with bricks at the dacha and make a vertical protective wall.
When pouring the working solution, the thickness of the seam should be no more than 5-8 mm.
The finished grill takes 3-4 days to dry. Then you can slowly melt it. After 5-7 days, you can prepare the first portion of kebab.
Where to place - choose a place
The place for the barbecue area must meet a number of requirements:
- Fire safety. The source of an open fire cannot be located close to a residential building or outbuildings, so the barbecue area should be located at a distance from buildings. It is imperative to maintain a distance of at least 10 m from wooden buildings, and at least 5 m from brick ones.
- Wind protection. If the dacha plot has a pronounced relief, then it is better to choose a hollow for the barbecue area. It is not blown as much by the winds as the hills. If the area is flat, then the barbecue area must be fenced with a special fence. There is little pleasure in lighting a fire or dining at a table in a strong wind.
- Ease of use and functionality. The barbecue area should be located not very far from the house or summer kitchen so that you can always get to a source of water or kitchen utensils. At the same time, too close a location is also undesirable, since the smell of smoke can penetrate into a residential building through open windows. In front of the site, you need to equip wide garden paths and lighting, since most gatherings around the fire begin in the dark.
- Beautiful landscape. If the barbecue area is also equipped with a dining area, then the surrounding landscape should provide aesthetic pleasure. Therefore, it is better for her to find a cozy place on the border of the local area and a picturesque garden.
Gazebos
They usually decide to build a gazebo away from the main dwelling. This is a structure with four walls, a roof and a foundation.
Projects
The structure will be stationary, so even a small gazebo should be organic to the main house. This means that the stylistic similarity of the buildings must be preserved.
- The classic barbecue gazebo is simple, but at the same time sophisticated, with clear lines. Brick, concrete, ceramics, and natural stone are used to construct such a building.
- A country-style gazebo is a cozy structure, often rectangular, based on the use of wood.
- An oriental style gazebo is often made in the form of a Japanese pagoda or a Chinese canopy. Bright colors dominate here.
- Well, one of the most trendy style trends is ethno. Only natural colors and materials are used in the design. The style is characterized by laconicism, even some brutality. It is close to nature and simple.
There are a lot of options: from Provencal style with hanging flowerpots and decorative wooden flower boxes to cheerful and cheerful boho, dazzling with its colors and dynamism.
Foundation
Laying the foundation is a mandatory step. Without it, the structure will most likely soon sag. To fill the foundation, you need to remove the top soil layer, leave the soil compact, and remove the roots from the ground. Next, the markings are transferred to the ground. At the corners of the gazebo, pegs are driven into the ground and tied with rope around the perimeter. According to the markings, a trench has to be dug.
The walls of the trench must be vertical and the bottom level. Sand is poured onto the bottom first, then crushed stone. After compacting these layers, you can take on the formwork; it is made from wooden boards knocked together. Then concrete is mixed and poured into the trench. After this stage is ready, the floor is installed according to the drawings. Usually these are crossbars with wooden joists; all boards are treated with an antiseptic.
Frame
The walls can, for example, only reach the middle of the gazebo. Then railings are fixed along the perimeter at a pre-designated level. They are attached to the racks using the tongue-and-groove method and secured with bolts, screws or staples. And the space between the timber and the roof is filled with a thin slatted lattice.
But this is only one option. Also, the walls can be made of the same polycarbonate, blockhouse or wooden lining. You can also make a so-called living wall from climbing plants.
Roof
There can be single-slope, gable, hipped, hipped, domed, concave, pyramidal. Any roof consists of a supporting system and a roof covering. The rafter system is subject to the main load. The lathing allows the load to be evenly distributed across the gazebo pillars.
Finishing work
The gazebo can be impregnated with compounds that will make it more resistant to the influence of the external environment. They (or additional processing) will transform the structure for the better. This refers to paints, stains, and toners.
