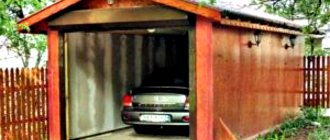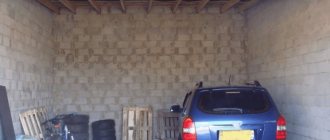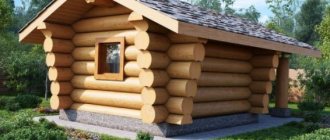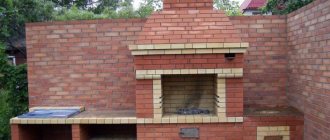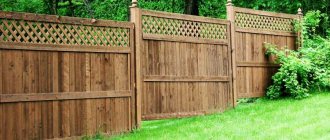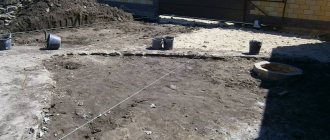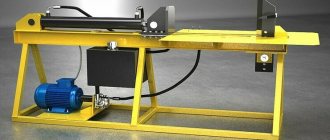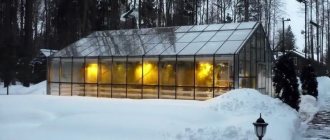But leaving your vehicle under the hot sun or in the cold is a big risk, since such environmental factors negatively affect the performance of the car. For this reason, having a garage in the country is simply necessary.
It is much easier to buy a country house with a garage or buy a garage nearby, but what to do if this is not possible?
Organizational matters
Before starting construction, let us dwell on one important point, namely, whether or not it is necessary to obtain permits for construction.
From the legal point of view, you do not need to prepare any documents in the following cases:
- Construction will be carried out on your own dacha or garden plot and is not commercial;
- The building will be auxiliary;
- The garage will be frame or metal, and not a permanent structure.
This is a complete list; in all other cases, you will need to complete some documents required by law.
We will assume that you have every right to build a garage on your site, then let's get down to business.
We build walls and put a roof
The next step is the construction of walls. You can use various materials, namely: wood, metal, profile sheet, brick. But here it is necessary to take into account the characteristics of each of them, for example, metal reacts negatively to temperature changes, and therefore condensation will form on the inside of the wall. In this case, the metal must be treated with a special anti-corrosion mixture, and the wood must be treated with an antiseptic. But we recommend using the most proven material - brick.
The thickness of the walls determines how strong the garage will be. You determine the thickness of the walls; it can be from half a brick and up to one and a half bricks. Naturally, the thicker the walls, the longer the structure will serve you. Building walls is quite simple; use cement masonry.
We build walls and put a roof
Now we need to install the roof on the garage. It must protect the building from precipitation and retain heat inside. It is worth considering that the roof is designed at a slight angle so that water drains from it. We begin the installation of wooden rafters, which need to be attached with nails or staples. Now boards are nailed to the rafters; they will serve as the basis for covering the roof. On the boards you need to lay and attach a layer of waterproofing in the form of roofing felt, slate or soft tiles.
What kind of garage to build? How to choose a place
In general, there are different types of garages, namely:
Prefabricated metal box. There is no need to build such a garage; it is assembled and, if necessary, can be easily dismantled and moved to another location. It makes no sense to consider this option, since it is only a shelter for the car from bad weather and intruders; it cannot be considered a full-fledged box.
Attached. Such a box is attached as an additional room to the main building, as a rule, to a dacha. In this case, we are dealing with a full-fledged, capital structure.
Construction is carried out taking into account all requirements and rules. The advantage of such a box is that it saves space on the site, but the disadvantage is the proximity of the technical room to the living room.
A separate structure, made in accordance with all building rules and regulations, having its own infrastructure and special access routes. Such a garage can be quite large in size, be heated, have a separate workshop inside, special equipment for car repairs, as well as machines and other equipment.
This is the most convenient option and therefore the most common. The main disadvantage is the high cost.
Which garage to build depends on your financial capabilities, as well as what requirements you place on it:
- what work will be carried out in it;
- whether or not you plan to install any equipment;
- what other additional functions it can provide in your understanding of comfort and practicality.
After you have chosen the type of future box, you need to think about where on your site it will be located. In this case, you need to be guided not only by your desires.
- Lawn laying
A garage at the dacha is not a warehouse, but a modern and comfortable space!
Diesel generator for home: which one to choose?
It is better to locate the garage as far as possible from the residential building, while convenient access to it should be provided. In general, it is better to first familiarize yourself with the planning rules for a summer cottage and choose a location in accordance with them.
What to build a garage at the dacha from?
Sometimes people prefer to simply find builders and entrust all the work to them for a fee. But some take on the work themselves to save money. It doesn’t matter whether you build a garage at your dacha with your own hands or hire specialists, you will still have to choose what material the structure will be made of.
Today, you can use any materials for construction. As mentioned above, you can use brick, types of concrete, metal or wood. Take your choice seriously - the design and service life depend on it.
You don’t have to figure out what material to build a garage from if it’s on the ground floor, but what if the garage is adjacent to the house or stands separately from it? In the first case, it is better to use the same material from which the house is made, otherwise the structure will be unattractive. When building a detached garage, the choice of materials becomes larger.
Concrete
Most people choose concrete. It is relatively inexpensive, durable and reliable, and a person even with minimal experience working with concrete can build a garage on their own. Naturally, you will have to spend a lot of time and effort to arrange the foundation, but it is worth it. Unfortunately, this does not give you the opportunity to have a beautiful garage, so you will have to spend additional money on finishing to create a presentable look. You will also need to think about thermal insulation so that heating in the winter is more effective.
Brick
A brick garage is much more beautiful and you won’t even need to paint it, especially if you used red brick in the construction. But there are also difficulties here. Brick is a heavy material, so you will need to make a strong foundation. The brick itself is expensive, and more serious skills are required. If you don't know how to work with brick, you will not only waste time and effort, but you will most likely ruin the material.
There will be no difficulties when looking for specialists to build a garage at your dacha. After construction, do not forget to provide thermal insulation.
Tree
But these are the good qualities that wood has. It is lightweight, which means you can even do without a foundation. As a last resort, you can install a foundation on piles - a cheap and convenient option. The wood itself is very beautiful, so you won't need any additional finishing.
You will not need thermal insulation either, since wooden buildings have a significant advantage - low thermal conductivity.
Important: it is better to entrust the construction of a wooden garage to specialists who have experience and skills in fitting logs to each other to create a durable and windproof building.
And if you suddenly need to move your garage, you will just need special equipment (a crane), the rental of which is now a very common service. For a few thousand rubles you can move the garage to any convenient location, which is only possible for wooden buildings.
But even here there are some drawbacks. The worst of them is fire hazard. In a place where there is oil and gasoline, this is even more critical. In addition, with an increased level of dampness, the wood may begin to rot or mold. But you will be saved from this misfortune by substances called fire retardants and antiseptics, the treatment of which will protect the wood from fire and rot. You will spend money on this, but how many advantages does a wooden garage with this treatment have?
Metal
Finally, we'll look at metal garages. Most often it is just a booth welded from sheets of iron. The main advantage is low cost, since the material costs very little and does not require additional costs. You can build such a garage at your dacha with your own hands in a couple of days. Thanks to its light weight, you don't need a foundation, which saves a lot of time and money. Iron coated with paint is protected from moisture and will serve you for many, many years.
But in this case, you will have to think about thermal insulation, since in the summer the garage will be hot, and in the winter, even touching a metal door can result in frostbite of the limb. For this reason, we strongly recommend spending money to provide the walls with at least minimal insulation.
Now you know everything and can choose which garage you need.
Let's get started
The project is in hand, all the materials are ready, you are full of determination, well then let’s start construction and installation work. In the most general form, you must adhere to the following order:
- Start with marking the site and subsequent excavation work;
- Next we build the foundation;
- After the foundation is ready, we install and fix the garage door. Let's start laying the walls;
- We proceed to the installation of the roof and roofing;
- We install a drainage system;
- Making a floor in the garage;
- We are starting finishing work inside the box and installing the necessary infrastructure.
The completion of the work will be the preparation and arrangement of access roads, finishing of the garage outside and installation of all equipment and machines.
Your garage should be practical and convenient. Look at the photo of the garage inside, you can find many interesting ideas and do everything in the most optimal way.
Lastly, remember about safety precautions during construction and during operation. Comply with fire safety requirements.
Construction
Small shapes (compared to a house) do not mean that the sequence of construction of the garage will be different. But each stage has its own characteristics.
Marking
A building “spot” is identified on the site and marked with pegs. Depending on the properties of the soil, the boundaries of the “spot” will differ from the dimensions of the garage with a utility block. This is necessary for normal excavation work - in any case, the foundation pit or trenches must be wider than the foundation.
Installation of external basement formwork
For shallow foundations, additional width is needed to compensate for soil shedding, and for monolithic foundations, it is still necessary to leave space for formwork. If you are laying a full-profile strip foundation (for a basement), then you need to leave an additional cavity about 1 meter wide to make waterproofing.
Foundation base structure
For a shallow strip foundation, trenches are also marked under the internal walls.
It is also necessary to mark trenches on the site for connecting water supply and sewerage pipes (if “conveniences” are provided for the garage and utility unit). And when the garage and the house are heated from the same boiler, the route of the heating pipes is marked.
Excavation
Excavation is carried out. For the base of the slab and the recessed strip foundation, a pit of full profile is dug.
For the shallow type, only trenches are dug (including under the inspection hole, if provided for by the project).
At the same stage, trenches are laid for communications, and they are brought to the connection points inside the garage and utility unit.
Attention. The laying of pipelines takes into account the depth of soil freezing. For shallow foundations this is usually below the heel of the tape or the base of the slab. In these cases, pipes are laid before the foundation is poured.
When arranging drainage, along the perimeter of the bottom of the pit (stepping back from the foundation walls to the width of the future blind area), trenches are dug for pipes with access to drainage wells.
Note. These wells will drain precipitation that will be collected from the roof drain by the storm sewer system.
A special feature of this stage is soil storage. The fertile layer can be carefully removed in order to use it in other places on the site for filling holes and depressions when leveling the terrain. The excavated bedrock must be positioned so that it does not interfere with construction. Or take it out, but only partially - it will be needed to backfill the foundation cavity.
Laying the foundation
Standard technology:
- level and compact the bottom of the pit (trench);
Development of soil for stiffening ribs with vertical walls for a slab foundation - for soft soils, fill with a layer of up to 10 cm of medium and fine crushed stone, compact it until mobility is lost;
- pour a 10-15 cm layer of sand, moisten it with water and compact it;
- for a slab foundation, a layer of rolled waterproofing is covered - with an overlap of adjacent sheets and welding of the joints;
- for an insulated slab foundation, slabs of extruded polystyrene foam are laid end-to-end on top of the waterproofing layer;
- put up formwork;
- install a reinforcing frame - two meshes of reinforcement with a diameter of 8-10 mm, connected to each other by horizontal (for a strip foundation) or vertical (for a slab foundation) connections;
- for a strip foundation of a full profile, sleeves are laid for pipe passages;
- Concrete is poured in one step (one shift), compacting the layers as they are poured;
- cover the top with a film until the concrete gains strength (for standard conditions - 4 weeks);
- after the concrete has matured, stripping and waterproofing of the outer walls and the upper plane of the foundation (the cap of the plinth or the surface of the slab) are carried out;
- if necessary, insulate the underground part of the strip foundation and basement;
- drainage is laid, soil is backfilled and storm sewer elements are laid.
Preparation
After all the calculations have been completed and double-checked, the site should be prepared for future construction. To do this, you need to perform markup. It can be made using pegs and twine. After this, the area is cleared of debris. If there are slopes or elevation changes on the site, then they should be raised so that the ground is level.
Once this is done, the preparatory work begins. First you need to pour the foundation. The most popular are pile or columnar foundations. They are used for lightweight buildings and are pillars or piles that are mounted around the perimeter of the future garage in the ground.
When constructing yourself, it is better to make poured piles - to do this, you just need to make a solution and pour it into the holes prepared in advance. Carrying out all this work is cheap, and no special knowledge is required.
Assembling a frame from boards and timber
Frame assembly
Garage using frame technology
The bottom trim is made of a 100x50 mm wooden board, pre-treated with an antiseptic. For racks in the corners of the garage and in the gate leaves, 100x100 mm timber is used, for other parts of the building - rafters and floor blocks - 100x50 mm. In the lower trim between the posts, a pitch of no more than 1200 mm is maintained.
To give the frame greater strength, struts should be installed in the corners of the building.
If the garage is planned to be more than 4 m wide, it is better to make the ceiling beams from stronger and more reliable boards 50x100 mm. The longitudinal elements are made of timber no less than 50x50 mm.
Alternative solutions
Structures made from metal profiles have a lot of advantages, but some are not satisfied with their weight, problems with transportation when they need to move often, and some other nuances, so alternative solutions are selected. If you have to move often or go on vacation, then you can use a shell awning.
Shell awningSource bhutanmusktravels.com
Essentially, this is the same garage, but instead of sheets of metal, it uses high-strength fabric. It does not allow precipitation, wind or sunlight to pass through. In some cases, a tarpaulin is used for this, but it is better to use polyester fabric, which must be impregnated with special compounds. In addition, such an awning can be a good option for temporary housing on vacation, at the cottage, and so on.
Garage Doors
Through the gate, the car and its owner enter the building, and garage doors are used to protect the structure from entry by third parties.
Convenient garage doors are presented by manufacturers in a wide range of different designs, differing in the opening method:
- hinged, take up maximum space when open and are quite inconvenient when opening or closing;
- sliding, the design of these gates includes wheels that provide easy opening of the doors without much effort;
- roller doors, one or more sections of garage doors open upward due to a mechanical or electric drive.
To automate the process of controlling garage doors, modern electric drive devices are used.
Many garage door systems are complemented by modern equipment that can be operated using a remote control without leaving the car or leaving the garage.
