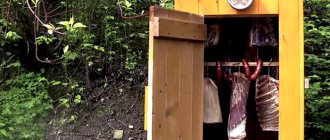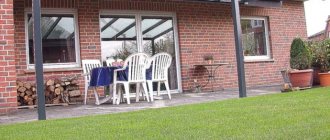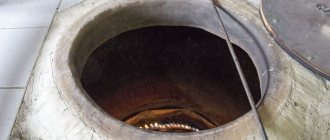The access to the dacha or garden plot, as well as the parking area, is usually a dirt road or lawn. By setting up a parking space near your site, you will not only forget about dirty shoes and car mats forever, but also improve your garden. You can equip a platform for a car with your own hands without taking a hit on your budget. How to make a platform for a car in the country?
Brief overview of the article
- Types of parking spaces with your own hands
- Budget parking option
- Eco-parking
- Tile parking area for cars
- Concrete parking lot
- How to prepare a parking space?
- Choosing a parking space
- Car platform size
- Drainage
- Sequence of car parking construction
- Photo of the arrangement of the platform for the car
Types of parking spaces with your own hands
The type of coating largely depends on the capabilities of the owners, their preferences, climate and environment:
- Bulk parking is a site covered with crushed stone, granite or pebbles.
- Lawn or parking made of eco-material.
- Sidewalk tiles.
- Concrete.
- Asphalt crumbs.
- Rubber cover.
- Stone tiles.
- Parking grid.
The main differences between various materials are the features of installation, operation and financial costs. If possible, you can combine several materials and also make a canopy.
Budget parking option
The most affordable way to make a landscaped area for a car near a garden plot is to fill it with crushed stone or pebbles.
If you use special textiles as a substrate, the coating will not mix with the soil for a long time. Otherwise, you will simply have to regularly add crushed stone, although this is not difficult to do, since the material is quite affordable. Crushed stone parking has both disadvantages and advantages. The main advantage of the site is the natural removal of moisture and additional equipment for drains and storm drains is not required in this case.
If the groundwater level in your area is high enough, then you will still have to think about additional drainage.
Installation of curbs
When constructing a parking lot, do not forget about curb stones, they are very important and help solve several problems at once. If the platform for a car at the dacha is built from crushed stone, the fence will prevent it from crumbling. If the parking lot on the site is made of tiles, the curb will save you from sand being washed away. And the most important thing is that the site with side stones looks better.
Important! If you are going to build a garage or something similar, you can also install a small carport - a shelter that will help protect your car.
To build this building, you will need strong pipes to create a frame. And you will need to throw a tarpaulin or film over it. There is no point in making the structure high, as it will not protect the vehicle from slanting rain. The height of the frame structure should be about 2.5 m.
Eco-parking
Recently, eco-grids for parking areas have been rapidly gaining popularity. It consists of durable plastic lattice sheets that are laid on a previously prepared area and partially covered with grass.
The weight of the car is redistributed, due to this the wheels do not sink into the ground and remain clean. This method of creating a parking lot has a lot of advantages, and the main one is multifunctionality.
The area can also be used as a recreation area, and caring for it is as simple as possible: you just need to occasionally irrigate the grass with water and trim it.
A parking lot made of plastic grating is not only convenient and practical, but also has an aesthetically attractive appearance. We also note the disadvantage of the site. It requires the purchase of lawn grass seeds, which are not so easy to find and are not cheap.
In addition, the lawn is demanding on climatic conditions and can freeze in severe winter frosts.
Use of crushed stone
A more economical and practical option is to fill the site with ordinary crushed stone. First you need to remove the top fertile layer of soil. Instead, sand is laid, installing a curb around the perimeter. It will ensure the preservation of the shape of the structure.
After securing the sidewalk curbs, it is necessary to lay crushed stone on top of the sand in a layer of 15 cm. Moreover, the level should be raised above the ground. To make it easier for the car to move around the site, two strips of concrete slabs are laid in the center under the wheels.
Concrete parking lot
A platform made of concrete or asphalt chips is the most reliable and durable option, but only if all rules and requirements for construction are observed. Pouring a platform for a car from asphalt or concrete is a very labor-intensive and rather expensive process.
If the laying technology is violated, then cracks will soon appear on the coating, which can ruin the entire appearance of the site.
Concrete
The most budget option is concrete. Its qualities are strong and comfortable. In order to install a concrete parking lot you will need:
- Along the perimeter of which you want to place parking, formwork;
- Scatter crushed stone;
- Tie the mesh using metal rods;
- Fill with concrete solution, but so that the height of the concrete exceeds the grate by 10-15 centimeters.
There is one small drawback: after pouring you need to wait about a month for everything to dry.
How to prepare a parking space?
Despite the fact that the materials for parking equipment differ greatly, they all require a carefully prepared site. Preparatory work is necessary in all cases. The main differences are in the type of lining material.
Let's look at step-by-step instructions on how to make a platform for a car.
Choosing a parking space
The first thing you need to do when equipping a parking space is to choose its location. Most often, a site near a garage or gate is chosen for a parking space to ensure convenient access to the territory. If the place in front of the garage is in a low area, then you should think about choosing another, more suitable site.
To avoid having to constantly put the parking brake on the car, you should make sure that there is no height difference in the parking lot. If you decide to concrete or asphalt the site, then a slight slope is still needed to prevent moisture stagnation after rain.
Arrangement of formwork
In order for the concreting of the site to be of the highest quality, it is necessary to eliminate the presence of holes and bumps on the surface. The formwork is made of boards 200-300 mm wide. Metal pegs 400-500 mm, driven into the ground on both sides of the formwork, will prevent it from falling. The pitch of such fastening is about half a meter. At the edges of the boards, they must be securely fixed to prevent the solution from leaking.
Leveling the solution is carried out using a rule, the standard length of which is up to 1.5 m. Since the site itself will be much larger, it is advisable to provide for the installation of additional guides. The embedded elements are aligned in the transverse direction. It is necessary to provide a slight slope in the direction of travel - up to 5 degrees. This will make it easier to remove water from the site.
To strengthen the structure, reinforcement is required. For this purpose, a mesh with wire up to 8 mm thick and a cell size of 100x100 mm is used. It is recommended to raise the reinforcing layer by 250 mm compared to the base or to do two-level reinforcement.
The design for double reinforcement includes a mesh in two layers with fastening by jumpers 80 mm in length. They are installed in increments of 45-50 mm. It is advisable to use PVC clamps for connections.
Car platform size
The size of the parking space, first of all, depends on the area of the site and the surrounding area, as well as on the dimensions of the car. For one car, it is enough to allocate an area of 10 square meters so that it can be approached from all sides.
If necessary, the length of the parking lot may be shorter, but then you will have to go around the equipment only in front or only in the back. If we are talking about parking two cars at the same time, then 15 square meters will be enough for comfortable opening of the doors.
Lighting and plumbing
Agree, when your parking area is illuminated you feel much calmer. At night you can easily see what is happening there.
Another important detail is water. If there is a hose with water leading to your parking space, you can wash your vehicle at any time. And most importantly, the drainage works well.
Drainage
Drainage preparation is not always required. If the soil is porous and water leaves quickly after precipitation, then the solution to this issue can be omitted. In all other cases, drainage equipment is a necessity. Drainage equipment methods:
If the site is solid and water usually does not stagnate on it, then it will be enough to just pour crushed stone around the circumference. The width of the bulk path should be at least 30-40 centimeters.
If there is a drainage system made of pipes on the garden plot, the same installation can be installed near the parking lot.
Storm drains are installed along the perimeter of the parking space, flowing into the general sewer system.
To give the parking lot a more attractive aesthetic appearance, you can decorate it with curbstones. This way the site will look more neat and will not crumble if it is built of crushed stone or stone.
Paved entrance
On a flat area, the preparatory stage for arranging a hard-surfaced entrance is a little more complicated than the previous option:
- The width of the trough is made 0.5 m larger than the width of the covering;
- after compacting the bottom, it is recommended to lay a geomembrane (to prevent plant germination and destruction of the road cake);
- when choosing the depth of the ditch, take into account the thickness of the road pavement (minus the elevation above ground level).
The following materials are most often used as hard coating:
- asphalt chips;
- monolithic reinforced concrete;
- road slabs;
- paving stones.
Driveway covered with asphalt chips
For asphalt crumbs, during the preparation of the road trough, the bottom of the ditch is profiled, forming a slight slope from the axis to the sides.
Then the base for the coating is arranged:
- Pour a layer of sand up to 10 cm thick. Level it along the bottom profile, water it and tamp it down.
- The curbs are installed on a cushion of M200 concrete. Fixed with cement-sand mortar.
- Fill in crushed stone of large and medium fractions. The layer thickness is 20-25 cm. They are compacted, forming the profile of the road.
- The top layer is treated with a binding material (bitumen).
- The first layer of asphalt crumbs is poured. Level and compact until the base crushed stone wedges.
- Water the surface of the first layer with hot bitumen.
- The second, leveling layer is poured. Rolled with a roller. The thickness of the leveling layer is at least 3 cm.
The total thickness of the asphalt pavement: at least 6 cm for passenger cars, and at least 8 cm if vehicles heavier than 2 tons (large SUVs, minibuses and trucks) will enter the site.
Entrance made of monolithic reinforced concrete
Unlike the previous option, the road trough is arranged without a slope from the axis to the roadsides. Then the work proceeds according to the following scheme:
- Sand is poured, leveled, watered and compacted.
- A layer of medium-fraction crushed stone is poured. Layer thickness 10-15 cm. Level.
- A layer of fine crushed stone is poured. The thickness of the layer is up to 5 cm, but when wedging a large fraction, most of the material will go to fill the voids. Level and compact.
- They are putting up formwork.
- Reinforced.
- Concrete is poured, compacted and left until stripping strength is achieved (approximately 2-3 days under normal conditions).
- Remove the formwork.
- Install curbs.
- Cover the surface of the concrete. Water periodically until brand strength is achieved (under normal conditions, the total duration is 4 weeks).
How to choose a reinforcement scheme and concrete thickness
The main difficulty in arranging a monolithic reinforced concrete road surface lies in the choice of reinforcement scheme, slab thickness and concrete grade. If everything is done correctly, you need a calculation taking into account the loads. But usually they do it easier, choosing one of two methods:
- “they do it like their neighbor”;
- repeat ready-made solutions in which all this is calculated and taken into account.
Sequence of car parking construction
Once the location of the parking lot has been determined, it is necessary to take measurements and install markings. Next you need to complete the following steps:
- Remove a layer of soil at least 35 centimeters deep.
- Remove thick roots, stones, and level the prepared area.
- Compact the soil.
- Spread special textiles.
- Pour and level the sand. The sand cushion must be well compacted, and to make this easier, you need to fill it with water.
- Pour crushed stone or gravel.
- The further sequence of work depends on the type of coating used.
These instructions provide approximate recommendations for the depth and height of layers. The exact dimensions are determined based on the type of soil and the selected coating. In any case, it is necessary to adhere to the technological recommendations and recommendations of the coating manufacturer for the car area.
Take a look at the photo of the equipped area for cars near the garden plot, and you will see for yourself how your dacha will be transformed with a neat, clean parking space.
A dacha is a place intended not only for growing garden crops, but also a place for relaxation, for spending time with friends and family, which means that staying here, first of all, should be comfortable in all respects.











