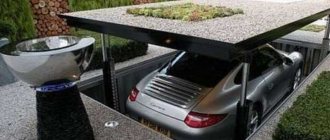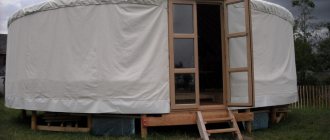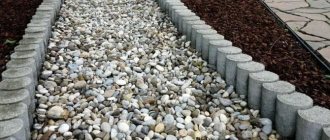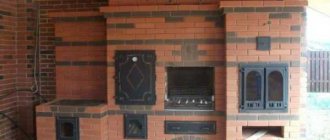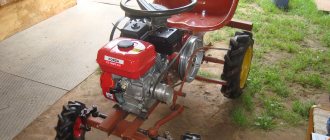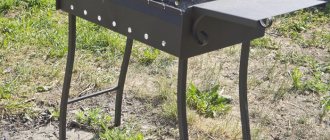A private house or cottage is not only a place for recreation and living, but also an area where there are various utility rooms and household facilities. In addition, on any site there are not only gardens, but also vegetable gardens, which means that it is necessary to provide storage space for agricultural implements and finished products. In our material you can learn about the types of outbuildings and why they are needed, in addition, we will determine the optimal location of the structure, its appearance and shape.
Why are outbuildings needed in a private yard?
It is not difficult to guess that any outbuilding should perform one function - to help with various household chores. For example, to grow plants you need greenhouses, to store food you need a barn or cellar. With the help of a greenhouse, plants can be planted earlier and harvested longer, a shed will be useful for storing special clothing and tools, fertilizers and other equipment, and a cellar will allow you to preserve the collected products until the next season.
If the owner of the plot plans to breed animals, then he will need a chicken coop or a summer kitchen, sheds and a cellar. The birds will spend the night in the chicken coop; the summer kitchen will be useful for processing them. In the barn you can store feed and hay, straw and sawdust, as well as equipment and work clothes. A compost pit is necessary for the disposal of straw and sawdust. After work on the site, a summer shower may be useful, because it will allow you to get rid of the smell characteristic of the chicken coop, and a cellar is needed so that the bird can not be cooked immediately, but can be extended its shelf life by salting or smoking the carcass.
What types of summer cottages can be divided into?
Dacha plots located in rural areas and even in the suburbs were previously usually intended specifically for growing vegetable and garden crops for the whole family. They cultivated the land, planted trees, and raised chickens or geese. In such territories there is usually room to turn around. Availability of household buildings are required, but the house itself can be miniature.
Typical summer cottage
Cooperative plots, which were once issued from enterprises to employees and could later even be privatized, are smaller in area. Therefore, houses here either occupy most of the territory or are replaced by a summer kitchen. The advantage of such areas is often the proximity of bodies of water where you can fish, or forests where you can pick berries and mushrooms.
Modern summer cottages are intended exclusively for recreation. Few people even grow flowers on them, preferring to plant almost the entire territory with lawn grass. Such dachas are much larger in size and the main emphasis in them is on arranging places for preparing and eating food in the fresh air, relaxing in hammocks, and active sports (tennis, swimming, etc.).
Depending on the time of use of the dacha, there are:
- for year-round use;
- seasonal holiday.
The fundamental nature of buildings and the desire to give them aesthetics and functionality depend on this criterion.
You might be interested
How to build a garden shed with your own hands: a few tips
How to set up a smokehouse in the country: manufacturing features
Making gabions with your own hands: photo, installation process
What types of outbuildings are there?
If we talk about the types of outbuildings, then everything depends on the purpose and configuration of the building. For example, a small one-story building with several rooms can be used as a guest house or a summer kitchen, workshop or storage room. Utility rooms can be located separately from each other or combined under one roof, creating a single utility block. In this regard, most buildings have several functional tasks.
However, there are also buildings whose internal configuration implies only one use, for example, an outdoor shower and toilet, an aviary and a chicken coop. Of course, you can store firewood or a workbench in a chicken coop, but such a solution is unlikely to be convenient. In this regard, before moving on to the construction of an outbuilding, it is important to determine its functional tasks, because each building on the site must fully correspond to its purpose.
Requirements for the location of buildings
The construction of buildings on a summer cottage is regulated by the provisions of regulatory documents - SP 30-102-99 and SNiP 30-02-97. They set out all the basic requirements put forward to the developer:
- dimensions of buildings in plan and height;
- distance to the building line;
- distance between home and household. objects;
- distances from buildings to site boundaries;
- distances to similar buildings in neighboring areas;
- distances from buildings to green spaces.
You will be interested in: How to properly make a balcony in a private house so that it lasts and remains practical for many years?
The project is created taking into account the distance from the house to the outbuildings:
- to the bathhouse - from 5 to 8 m;
- to the well - at least 8 m;
- to the street restroom - from 15 m.
The distance from the compost, cesspool, garbage pit, toilet, barnyard to the well is 20 meters.
The project takes into account the distance at which buildings, structures and plantings should be located in relation to the border of the neighboring site:
- house - 3 m;
- outbuildings - 1 m;
- pond, swimming pool - 3 m;
- farmyard - 4 m;
- tall trees - 3 m;
- medium-sized trees - 2 m;
- shrubs - 1 m.
The carport is designed a meter from the fence. If it is adjacent to the house, then it formally becomes part of it - in this case, the distance to the neighbor’s border should be 3 meters. From the windows of the country house to the outbuildings, at least 6 meters are provided - this will ensure sufficient illumination of the house.
Necessary requirements are fire safety standards. When constructing a bathhouse and hayloft, there must be enough space for free access to them in case of fire. The fire gap between wooden buildings is 15 meters.
The main parameters in the project are the linear dimensions of outbuildings. The total area of outbuildings depends on the size of the land plot. For the construction of a house and outbuildings on a plot of 6 acres, land with a total area of 50 m² is allocated, more than 6 - from 100 to 200 m².
The influence of outbuildings on the house and plot
As you know, any structure affects not only the site and its visual perception, but also a private house. In this regard, it is important that the outbuilding is not only useful and functional, but stylish and attractive. The style of the outbuilding should match the style of the private house, complementing it with its beautiful design. If this is not possible, then you need to choose the right place for construction.
The purpose of the building affects not only its appearance, but also the project that will be used for its construction. It is also important to think about the interior layout of the room, because this is the only way to create a functional and attractive building. In addition, you need to think through the logistics of the site in advance, because the utility unit and tools should be as close as possible to the place of work.
Workshop at the dacha
If you like to craft or build with your own hands, you will need a workshop where it is convenient to install a workbench with a vice, a woodworking machine, a stationary circular saw or other equipment necessary for construction and finishing work.
Workshop at the dacha
All the necessary tools are stored on working racks. Many summer residents locate their workshop in a garage or even in a shed, but you must admit that it is much more convenient to allocate a separate room for it if you regularly build, repair or make something. Regular users of our site shared their experience in arranging a workshop and had an interesting discussion on this issue.
Selection of internal layout and forms
Having determined the functional tasks of the outbuilding, you need to calculate its shape and layout. For example, a shed intended for storing agricultural tools must be equipped so that there is space for storing gardening supplies. There should also be enough space for free movement and dragging large objects inside. If you plan to build a chicken coop, then it is important to calculate the size of the building so that there is enough space for the bird, its life and nutrition, sleep and rest. When building a shed that serves as a workshop, it is important that it is comfortable to work at a workbench; you need to provide shelves for storing parts and tools.
If the workshop will carry out work with wood, then the width of the shed should be greater than the length of the workpiece, and the length of the building should be greater than its width. Having determined the configuration of the building and the minimum internal dimensions, you can proceed to choosing the shape, size and style of the outbuilding. In addition, many homeowners prefer to build a single block that combines several functions, for example, a shower is combined with a toilet and a summer kitchen, and a garage with a workshop and a recreation room. The choice of combination depends on the preferences of the owner of the site and what he needs more. As for ideas and projects, they can be found on the Internet, you can also hire an architect or look at photos of ready-made solutions presented in our material.
Summer cuisine
During the season of harvesting vegetables and fruits, the summer kitchen is perhaps even more significant than the country house itself. Here we work like bees, providing ourselves with canned and pickled goodies for the whole year.
Summer cuisine
The principle of building a summer kitchen is not much different from the principles of building a country house, except that the requirements for the foundation and insulation are not so high. The roof of a summer kitchen is usually made flat, with a slight slope, to ensure rainwater drainage. And window openings are built wide, sometimes covering the entire wall, providing a good overview of the territory and the entrance to the house.
It’s a good idea to connect a water supply to the summer kitchen and equip it with a drain. After all, you are there to cook, sterilize, feed your household, but you can’t use buckets of water. In addition, it is very important to arrange the kitchen beautifully - in a cozy environment and a pleasure to cook. Food prepared “with soul” is always tastier than food prepared with force. Probably every housewife knows about this.
You can get interesting ideas for arranging country kitchens from the following articles:
- Country kitchen - a housewife's toy
- Tiny Kitchen Decor Ideas
- Summer cuisine. From simple to complex
- How to choose dishes for the garden
Choosing location, materials and style
If the layout and dimensions of the building are determined, then it’s time to find a place on the site for its construction. It is worth recalling that all buildings associated with the release of a strong and unpleasant odor, as well as buildings that require the disposal of substances, should be located as far as possible from a private home. If the building concerns relaxation, cooking or other “household” chores, then it can be located close to a residential building. The choice of location for an outbuilding or complex determines the appearance, color and shape of the structure. If a private house has an original shape and is designed in a certain style, then the additional building should complement it, emphasize it, and not contradict the style of the home.
It is not difficult to guess that a private house and an outbuilding are best made from the same building material. To build a utility block you can use:
- Wood is an inexpensive and environmentally friendly material that requires high-quality processing.
- Metal is a durable material that needs to be painted periodically to prevent corrosion.
- Ready-made plastic structures.
- Foam blocks or gas blocks are materials that allow you to create a warm workshop or shed.
- Brick is a durable material with excellent performance characteristics. The only drawback is the high cost.
Shed at the dacha
Do not spare space on your site for a shed, even if it is not particularly large. It is very convenient for storing garden tools, building materials and other country “useful things”. And it will help you out when harvesting, because you can temporarily store vegetables and fruits there. It is better to hide the shed from view in the depths of the garden, positioning it so that it can be quickly reached both from the house and from the garden.
Country barn covered with grapes
And it's easy to build:
- mark the area for the shed;
- remove the top layer of earth by 50 cm, fill the hole with gravel and sand by 20 cm, lay crushed stone on top by 15 cm;
- then concrete the foundation, having previously dug and strengthened 4 pillars of thick timber in the corners;
- When the foundation hardens, cover the shed with boards and put on a roof.
At my dacha I have a wooden shed with an area of only 6 m², built using exactly this simple technology. On the right side, my husband made 4 wide shelves that span the entire wall, and on the left, garden tools and building materials left over from the renovation are stored. Each thing has its own place, so it’s easy to maintain order there.
Garbage area
Waste disposal at the dacha sometimes develops into a huge problem, so it is necessary to organize this process as comfortably as possible. The best option is to arrange a special place where garbage containers will be located. It’s good if it’s a large enough concreted area where you can place tanks for different types of waste. Considering that you don’t want to see garbage, such areas are fenced off and decorated.
It is convenient when garden bins and rubbish bins tilt freely and are easy to empty. You can make removable internal boxes to make your life easier and subsequently not be tormented by the question: how can I get all this garbage?
Garbage container with lid
You can buy garbage containers, or you can make them yourself from leftover building materials: boards, plywood, beams and the like. In some areas there are such beautiful garbage cans that you won’t immediately guess their trivial purpose. The article How to dispose of garbage at your dacha: 5 useful tips will help you more clearly see ways to solve the “garbage” issue.
It's no secret that convenience and comfort depend on how rationally we know how to organize our life. Thoughtful and neatly equipped outbuildings at the dacha are necessary to provide us with a minimum of worries and a maximum of comfortable rest.
Toilet in the country
It’s good if the country house is equipped with a central water supply and a drainage system, then the toilet can be installed indoors. What if there is no water or sewerage? Then it will have to be built near the house.
Outdoor toilet My husband and I did this: we agreed with the excavator operator, ordered a cesspool 6 m deep and lined it from the inside with old ZIL tires.
a homemade rubber “pipe” made from tires was shining. And since the soil in our dacha is sandy, our toilet, over 3 years of summer use, has never required cleaning, although we also have a drain from the summer shower there.
"Nomadic" toilet
And our dacha neighbors made it even easier. We laughingly call their toilet “nomadic.” They agreed with the visiting workers, and for a small fee they dug a hole only 3 m deep. They also made a wooden toilet, making it portable.
Portable toilet
Every two years, my neighbors move the toilet to another place and cover the pit with a strong lid. A year later, it is covered with soil and a fruit tree is planted. Let me tell you, their fruits ripen wonderfully! None of us (dacha neighbors) have anything like that.
As long as I have lived in the world, I never cease to be amazed at the ingenuity of our summer residents. This is how a toilet in a country house can be used for household needs. Or rather, its contents are used as fertilizer)) Echoing this idea, our regular reader shares her experience of arranging a “secluded place” in the article Ode to the Powder Closet.
Dry toilet
Another solution is to buy a dry closet. The industry offers a large selection of modern, convenient devices: peat and liquid, portable and stationary, requiring a water supply, electricity and without them.
Dry toilet
On our website there is a detailed review of dry closets in the publication What to look for when choosing a dry closet for your dacha, so anyone can choose this convenient thing according to their capabilities.

