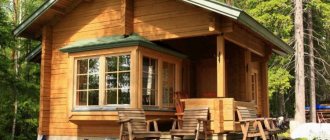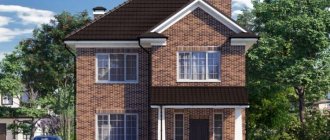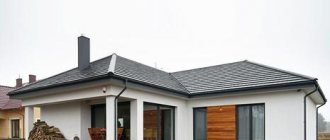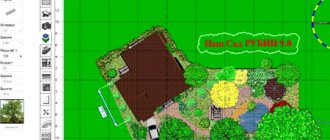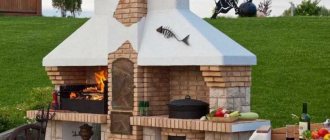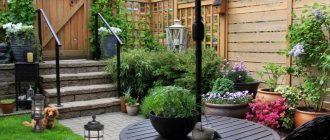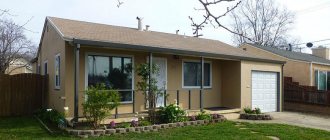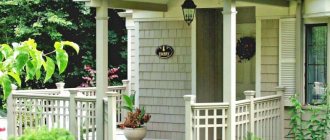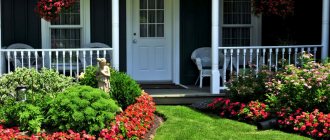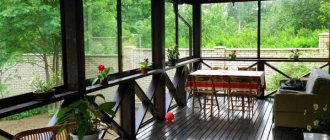Most city dwellers dream of a small, beautiful country house outside the city, where they can take a break from the daily hustle and bustle, hide from the heat, and fully experience the freshness of nature. But not everyone is ready to make their dream come true, because it seems that a country house is expensive, time-consuming and very difficult. In fact, any owner can build a house with his own hands.
Choosing a place
First of all, you need to carefully think through the layout of the space, because every piece of land counts and it needs to be used as efficiently as possible. Of course, your land is your property, but you still have to fulfill some requirements. Thus, it is important to maintain the minimum distances: from the neighboring summer cottage and the driveway - 3 m; from the street – 5 m.
An area with a depression (lowland) is not even considered, because there will be a constant accumulation of water there. The best option is a higher place in the northern or northwestern part of the summer cottage.
Layout
The country house is small, therefore, you need to think through the layout and design of the interior in advance. In order to determine the features of the layout, you need to answer the following questions:
- How many floors are there in the house and is there an attic?
- What is the shape of the roof and what roofing materials are used for its arrangement.
- What budget is allocated for interior decoration?
- What building materials were used to build the cottage.
Based on this, you can create a drawing of the rooms inside the house by choosing a porch that is suitable in shape and size. If you don’t have a lot of money, then a combined bathroom, one bedroom, and a living room combined with a kitchen are enough. A porch is used as a recreation area, which can be combined with a veranda or terrace. If the house has an attic room, then you can arrange a bedroom or a nursery, a study or a reading room there.
Small houses for a summer residence: project options
One-story house with attic
In typical country house designs, the undisputed favorite is a one-story building with an attic. Here you can completely do without a utility room, since all household equipment is perfectly stored in the attic.
Project of a 1-storey house for a summer residence
The terrace attached to the house can serve as a dining room in summer.
Project of a house with an attic and a terrace
By the way, country houses with an attic, even in the absence of a full second floor, are often called two-story. In this case, a living room and kitchen are planned on the ground floor, the second is used for personal space - the master bedroom.
Note: you can save money on heating. If we take even the most modest prices, then the installation of a standard heating system (radiators, pipes, boiler) accounts for up to 20% of the total budget. If you are building a house yourself, where you plan to live for the season (late spring - early autumn), in case of bad weather, you can get by with infrared or electric heaters.
Victorian cottage
Victorian houses and cottages can be built from either wood or stone
The Victorian cottage is a major trend in the architecture of European country houses. Moreover, the design techniques for decorating the facades are in tune with Russian estates. Decorative elements borrowed from other styles are also repeated, for example, furniture in the Baroque style.
Contemporary Victorian cottage furnishings with baroque, art deco furnishings
This design option is suitable for houses with characteristic European traditional architecture, which can now be found not only in the outskirts of London, but also in villages near Moscow with one-story and two-story cottages.
Beautiful Victorian cottage on the outskirts of London
Victorian interior: modern baroque with pop art elements
Small Victorian brick cottage
Bedroom in a classic style: Italian Baroque
Contemporary Victorian Bedroom, Baroque, Art Deco
Modern living room in a Victorian cottage
Victorian style bedroom: baroque
Prefabricated country houses
Recently, prefabricated buildings at dachas have become very popular. Casual, rectangular houses with a roof look no worse than original architectural buildings with an interesting layout of one or two floors. After all, simplicity, minimalism and conciseness are always relevant.
A prefabricated country house is a kind of construction set that is not difficult to build, even with basic knowledge of construction. The task is made easier by the fact that all systems are already included in it: plumbing, ventilation, electrical wiring, air conditioning. This will prevent mistakes, especially for beginners who decide to build a house with their own hands.
Prefabricated country houses are designed for long holidays and trips with family and friends. They have a fairly large area and can be one- or two-story. Such structures are equipped with a kitchen, bathroom, recreation rooms, and technical room. Here you can install plumbing fixtures, a water heater, a sink, a countertop, and hanging shelves. After assembly, the house is absolutely ready for use and does not require any additional work.
Interior arrangement
When decorating a room for guests, you should adhere to the principles of minimalism: place only a bed, a bedside table, a chair and a table in the house. If space allows, then hang shelves, put an armchair and a TV. As a rule, no decorative elements are used in the room.
Interior of a small guest house Source houzz.com
Laying the foundation
The type of foundation should be selected based on the number of floors and the material used to build the house. “Light” houses made of timber, rounded wood, modular or frame are built on a screw or columnar foundation; two-story and “heavy” buildings (made of brick, stone, aerated concrete or concrete blocks) require laying a strip foundation under the load-bearing walls and along the entire perimeter.
Columnar foundation
Screw piles for screw foundations
Example of a screw foundation
Categorization of strip foundations
Schematic example of laying a foundation
It is important to consider the depth of freezing of the ground. The foundation must be laid below this level, while taking into account the level of groundwater.
In the basement area, waterproofing is installed at a distance of 0.3-0.5 m from the ground. If the soil is dry, a cement-sand material 3-4 cm thick is used for the screed. If the soil is wet, roofing felt is laid on top of the screed in two additional layers. As an alternative, roofing felt is glued onto a dry screed using hot mastic. Waterproofing is installed below the intended level for laying the floor beams.
A blind area is created around the base with a slight slope directed away from the walls of the house. Its width should be at least 70 cm. First, remove the top layer of soil, pour sand or clay, and on top of it - gravel, crushed stone or broken brick. Then the concrete is poured.
An example of a finished tiled blind area
Interesting ideas
In order to make the dacha beautiful and original, it is important to use bold ideas that allow you to turn the interior space into a cozy “nest”. This can be realized by turning your attention to an element such as a fireplace. It is he who is the leader in creating special comfort, and it makes no difference whether the fire is real or its electrical imitation. The fireplace is a key element of the living room, which can give not only comfort, but also warmth; in addition, you can use its imitation by making a fireplace from plywood or thick cardboard (you can use brick or decorative stone for decoration).
An old sideboard can also decorate the living room, the color of which depends on the style of the interior (light colors for Provence, blue shades for a cottage decorated in a Mediterranean style, brown tones for English classics). Table lamps with shades, kerasin lamps and sconce lamps located at the head of the bed will also create a special coziness. Cabinets and a mirrored door or shelving will help you overcome clutter and arrange books or dishes in their place.
Roof installation
The roofs of country houses can be single or gable, consisting of a roof and rafters on which flooring and sheathing are placed. The rafter leg is cut into the Mauerlite, which is laid around the perimeter of the wall, or into the upper frame of the wall. Also, a plank sheathing is attached to the rafters, which can be nailed staggered (parallel to the ridge) or end-to-end.
The process of attaching the rafter leg
For the roof, natural or soft tiles, corrugated slate, ondulin or profiled metal are used. The break and ridge of the roof are covered with special shaped parts.
The final stage is the installation of door and window blocks, interior finishing, fastening of other parts in the form of drains, platbands, etc.
Criterias of choice
What color to paint the facade of the house depends on many nuances. First of all, it creates a special atmosphere. A reputable expert in this matter will recommend the best options.
If you are interested and have some experience, you can handle the task yourself. The following points are important: climate, prevailing weather in the region, presence of nearby buildings and landscape.
Often texture and finishing material are a clue. Wood and stone have shades that are unique to them, which cannot but affect the overall appearance of the structure.
Surface and lighting also change the perception of color. Parts of the structure should look harmonious and represent a single ensemble. Tones of the same spectrum look good together: brown with beige, blue with light blue. It is recommended to take this circumstance into account when combining the colors of the roof and the facade of the house.
Stonework and wood are successfully combined with glass, mosaic or metal. In order not to disturb the holistic image, you need to think about what color the roof, façade and plinth will be presented in. It is customary to paint the metal steel or black and then coat it with varnish.
Environmental influence
If the building is located in a historical area, you should not draw attention to it, but choose a color scheme that is characteristic of the surrounding buildings.
Most often, non-catchy, pastel colors are chosen for country real estate. If there are a lot of green spaces around, the most suitable solution is light paint. A detached house looks unusual if it is brightly painted.
The color of the facade of a house with a brown roof and white windows can be any color. Still, it is better to choose warm or pastel colors. Pinkish, yellow and brownish look ideal.
On the south side, muted colors are used due to excess sunlight. It’s a good idea to imagine what impression the building will make at different times of the year – among snow-covered snowdrifts or lush green vegetation. Coloring is a tool that helps highlight certain details or hide flaws.
Interesting country house projects in the photo
So, now you are familiar with the basic principles of building a summer house with your own hands and, if you wish, you can build your own cozy corner outside the city. The main thing here is to be inspired by the idea, and you will definitely succeed!
How to Achieve Your Best Look
The main color of the building should not violate the overall style of the street and be in harmony with nearby buildings. You cannot ignore the selected warm or cold colors in the rooms and the surroundings: forest, garden, pond or open area.
Trees, bushes, field and house should not be the same color. In this case, choose white or light gray. Sometimes a green facade with a brown roof in a pine forest is preferable. Flashy purples, reds and oranges are not acceptable for urban environments because they are too noticeable.
Colorful walls are inappropriate for a small dacha, but for a separate building this is a completely suitable option. Bright colors such as fuchsia, yellow or turquoise are acceptable for industrial areas or northern regions, where winter weather is almost always dull.
In any case, the choice remains with the owner, who decides for himself how thoroughly he should treat the appearance of the house in which he will live.
