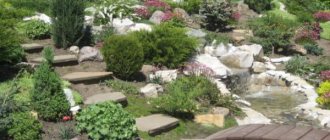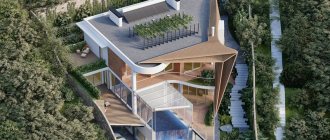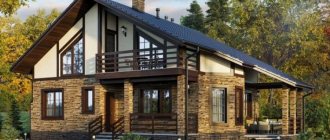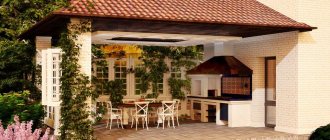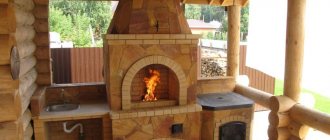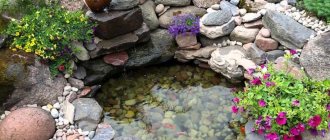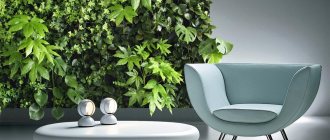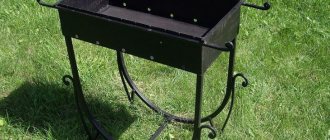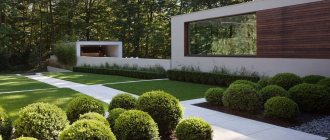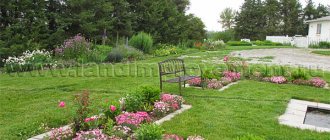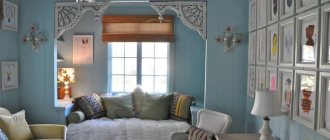High-tech houses still evoke surprised and at the same time interested looks. Clear lines, advanced technology, functionality - this is exactly what characterizes this style. More recently, it was believed that such unusual houses could only be found in the West. However, every year this style is becoming more and more popular in Russia.
High-tech style: what is it?
The young progressive generation chooses the modern, ultra-fashionable high-tech style, as it meets all the requirements of modern life. Signs of this architectural and design style:
- functionality;
- scientific character;
- technicalism;
- simple and clear geometry;
- lack of decorative details;
- use of modern technologies.
Building structures and engineering systems are put on display and turned into theatrical scenery. The emphasis is on metal and glass; engineering equipment is no longer hidden, but is involved in the overall composition.
Origin story
High Tech translated from English means high technology. The style originated in England in the 70s of the twentieth century and is a logical continuation of postmodernism. The constructivists of the 20s proposed to embody fantasies on the theme of futurism in projects, and the structuralists of the 60s picked up and developed it under the influence of aesthetically new technical forms.
Design of rooms in high-tech style according to purpose
The use of a large number of colored and transparent glass surfaces in combination with metal structures made of light alloys is typical for high-tech interiors. Functional furniture with original lighting made of high-quality plastic with simple, straight silhouettes complements the interior and makes the style recognizable.
The main palette for it is considered to be calm white and gray colors with metallic elements, but can be diluted with yellow-golden or coffee-cream shades.
A high-tech interior can be decorated in black with the introduction of beige, blue or green details.
Living room
A high-tech living room requires a minimum number of items and is limited to futuristic furniture:
Leather chairs on a central metal support or collectible designer versions of folding chairs with multichrome (with different colors and transitions) upholstery in combination with shiny chrome frames would not be out of place.
Textile pillows are used as decorative accents that soften the strict design.
Bedroom
The interior of a sleeping room should provide comfort during sleep, and high-tech allows the use of high-tech furniture for this.
Bedside tables with built-in lighting, an open or sliding wardrobe system will also be attributes of style.
Bedspreads and curtains made from natural plain fabrics will add coziness to the relaxation room.
Kitchen
The interior of a high-tech kitchen is built on a contrast of shades and modern finishing materials. The designer simultaneously takes into account the purpose of the room and its maximum convenience.
Built-in and household appliances with touch panels or voice controlled can become the central accent of the kitchen space, and plastic and glass shelving will fit perfectly into the overall composition.
Bright plastic chairs and stools with unusual shapes look interesting.
The rod-bearing steel structures of the kitchen unit, chrome-plated racks-holders for glasses and towels, and stands for drying dishes will add the necessary shine.
Bathroom
The bathroom is perfect for embodying the high-tech style; the combination of chrome-plated plumbing pipes with ultra-modern faucets, mirrors and plastic cabinet fronts determines the direction of the image, and shower heads with “tropical rain”, “waterfall”, etc. functions. and headrests made of technogel “with memory” will create additional comfort at a modern level.
When choosing the finishing of wall surfaces, you can give preference to artificial acrylic stone Corian®, which has increased strength and hygienic properties due to the absence of micropores characteristic of natural stone.
A jacuzzi with a hydromassage function or a shower cabin will match the chosen style; they will easily fit into the interior, and a glass sink will be an interesting addition.
Cabinet
When arranging an office, it would be appropriate to use glass and plastic partitions, shelves and even floors.
An ultra-modern design computer with an office desk and swivel chairs will complement the businesslike feel of the room.
Stylistic directions
Any style has several directions , and the presented version was no exception. Everywhere the basis is high technology, but it can be expressed in architectural terms in different ways.
- Geometric. A very popular destination. Such houses have an unusual appearance and non-standard proportions. The cube shape is the simplest option. Complex designs from different modules are more welcome here. Modern materials are chosen for finishing, and the façade is carefully illuminated. Communications are hidden inside the building, the walls are plain and smooth.
- Industrial. Similar to the loft style, only the design is more technologically advanced. Main attributes: glass and metal elements against the background of concrete walls, pipelines, steel lintels. Most of the communications are usually located on the façade. The finishing is made of artificial materials, the colors are cool.
- Bionic. Here new technologies are combined with natural materials. There is no strict geometry or complex structures. Architectural lines should imitate natural ones. The home will fit well into the surrounding landscape. Color range: light warm.
Interior of a private house in high-tech style
Modern technologies will make it possible to embody the idea of getting closer to nature in a private home and at the same time mark the boundaries through the use of panoramic windows.
“Smart home” technologies with a climate control system and heated floors, control of central and additional lighting are suitable for implementing high-tech style interiors in a country house.
To create a more laconic and cozy interior space, the chosen image can be combined with loft or eclectic elements.
Glass external walls will add lightness and spaciousness to the room; a staircase on a metal frame with glass steps can be an original addition.
The interior of a children's room can also be decorated in a general style; bright, cheerful colors would be appropriate here.
Facade finishing
Of course, it is very difficult to build a high-tech house from scratch , but it can be stylized to suit any style if desired. And this is quite feasible even with a gable roof. The main thing is to choose the right materials. It is best to combine composite panels with plastered walls.
The panels can be dark or light, so the facade will look more impressive. You can even choose matte or mirrored. It’s better to start by creating a sketch of the house, where you need to designate each type of finishing with a different color: the front area should be made of light cladding, the living area should be darker, the rest should be plastered. Using a sketch, it is easier to assess the scope of work, determining the optimal location of the future cladding.
Then the boundaries of the plots are marked on the wall. Measurements are taken very carefully to calculate the amount of materials needed. But the number of panels is purchased with a reserve.
Apartment interior in high-tech style
Owners of small apartments consider the high-tech style as an opportunity to visually expand the room due to the lack of decorative details in the interior inherent in other styles.
Large studio apartments can be easily decorated in a given style if they are zoned using glass partitions and sliding structures.
Furniture and accessories in high-tech style
Cabinet furniture
Sliding wardrobes and kitchen units must have glass transparent or frosted doors with lighting; they can be alternated with smooth plastic facades.
A great addition would be tables on a metal frame with glass tops.
Cushioned furniture
Sofas and armchairs can be soft, on metal legs, and the upholstery must be plain.
Built-in additional non-standard functions (massage, the ability to transform and fix in different positions) will not be superfluous.
Beds
The bed should be as comfortable as possible, and its functionality depends on the design concept; from the presented variety, to embody the high-tech style, the best choice would be:
Shelves
The ideal option for high-tech are glass or plastic shelves; they can be either straight or in the form of geometric shapes, open and closed.
Curtains
Vertical and horizontal blinds, roller blinds and Roman blinds, plain, in rare cases with a large modern pattern, curtains made of natural fabrics on electric and mechanical curtain rods will balance the interior.
Decorative details here will be eyelets, metal rivets and finishing zippers.
Doors
Sliding door systems also correspond to the high-tech hi-tech style; they should also be made of plastic or glass.
Decorative elements
High-tech allows for a minimum number of decorative elements, these can be:
Home renovation in high-tech style
When renovating and subsequently decorating rooms in the high-tech style, it is necessary first of all to level the surfaces of the walls, floor and ceiling, achieving a perfectly smooth surface and the correct geometry of the room.
The walls can be lined with acrylic panels or tempered glass, plastered or painted, as long as they are glossy and capable of reflecting light.
The ideal would be a heated self-leveling floor and a suspended or suspended ceiling.
Wall decoration
High-tech dictates its own rules when decorating walls. The following would be appropriate:
Floor
For flooring, the best option would be self-leveling floors. Glossy ceramic tiles and smooth parquet with a stone-like pattern are also perfect for decorating high-tech rooms.
Ceiling
Stretch ceilings in white or silver color are optimally suited to the created interior in a high-tech style.
Lighting: chandeliers, lamps
High-tech light should play on surfaces, reflecting in the glass and metal of surrounding objects.
Built-in spotlights, highlighting individual details of a minimalist high-tech interior, halogen lamps, stylish spotlights, multi-level LED lighting on the ceiling, walls and even on the steps of the stairs, podium or furniture below, will create fantastic interiors with a space effect.
Surface preparation
Plastering and cladding are performed differently, but the base for both cases must be strong and free of defects. First, platbands, cornices, gutters, and lanterns are removed from the façade. Then the walls are brushed over the entire area to remove old paint and dirt. You can use a grinder with a special attachment.
Then the cracks, deep recesses, and through holes are sealed. Here you will need a cement-sand mixture. The raster is applied with a trowel, hammering tightly inside the cleaned holes, then the surface is leveled. After the solution has dried, a primer is applied.
“Wet” processes are performed first, because the solution can stain other surfaces. Plastering can be done directly on the base or insulation if additional thermal insulation of the house is required.
It is worth considering the option of insulation, because this way a warm atmosphere will always reign in the house. The solution can be cement-sand, but it is advisable to purchase a factory-made plaster mixture that contains hydrophobic additives . It will not shrink over time and fits well on the surface. The main thing is to knead it correctly. And also for work you will need:
- glue for polystyrene foam;
- foam sheets;
- trowel or spatula;
- level;
- base strip;
- polyurethane smoother;
- reinforcing mesh.
Step-by-step actions for insulating the facade will look like this:
- The boundaries of the cladding sections are first marked on the wall, the vertical is determined using a plumb line. Then the lower border of the finish is outlined according to the level (it is horizontal).
- Holes for fasteners are drilled along the bottom markings (steps of twenty centimeters), dowels are inserted, the base strip is attached, and a level is applied. If the bar is located horizontally, then it can already be fixed with self-tapping screws.
- Special glue is applied to the first layer of insulation in a wide strip on the sides, then in the middle in separate strokes. The insulation is installed with the lower edge on the base strip, aligned vertically, and pressed. The next layer is attached close to the first, and so on until the very end. The second row is glued in a similar way, only the seams are shifted by half the width of the layer. To avoid vertical deviations, it is necessary to control each row with a level.
- After the solution has dried, additional fixation with dowels is required.
- Before plastering, the surface of the insulation must be primed. It is better to choose a primer with quartz filler to ensure high adhesion of materials.
- Then the plaster solution is applied with a spatula using even movements. A mesh must be applied on top, “drowning” it in the solution. The mesh in adjacent areas is usually overlapped by ten centimeters.
- Then the surface is rubbed in a circular motion using a plastic trowel. Dust is removed from the surface with a brush.
- Now the wall is primed again. And you can move on to the final leveling. To do this, the solution is applied in a very thin layer and rubbed with a spatula. The layer of plaster should be very even and smooth.
The final step: grouting with a metal or polyurethane float. Finished plaster is usually painted, but this is done after installation of the cladding.
