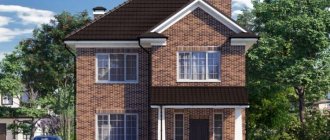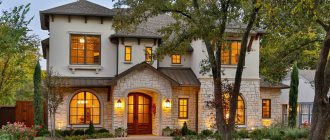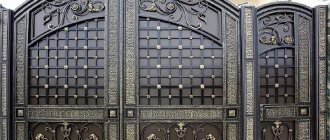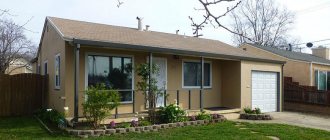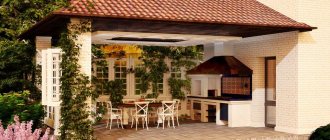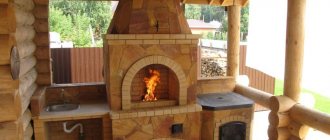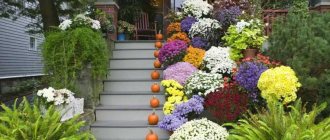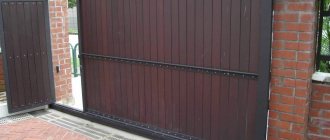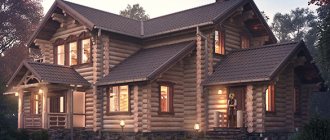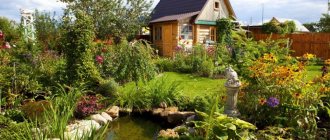What a beautiful private home should be like
Of course, everyone has their own idea of beauty. At the same time, in order for the house to be truly attractive, it is important to focus on the following criteria:
- Comfort. This component is very important because even an elegant, luxurious and ultra-modern home, devoid of comfort, can overshadow the overall impression of the house.
- Freedom of space. And it’s not just the size of the building or lot. A competent approach will make even a small home attractive and cozy.
- Harmony. It is important that it can be found everywhere. To achieve balance, you should consider the style and color scheme, as well as organize the space by harmoniously placing all the elements here.
- Individuality. There are often houses that are difficult to distinguish from each other. To prevent your home from becoming one of them, you need to add a touch of uniqueness when organizing it.
Creating a cottage project
The design of an elite house begins as soon as the land plot is purchased. In order to build a good cottage you need about 30 acres of land. When drawing up a house project, architects simultaneously develop a landscape design, indicate all the necessary communications, a garage, a swimming pool and outbuildings.
It is worth noting separately that the connection of the house and its communications to public highways must be carried out by the development engineer at the initial stages, otherwise this will entail additional financial costs. In addition, you need to determine the quality of the soil and find out whether installation of drainage systems will be required. When drawing up a project, the type of foundation is selected, after which the entire list of necessary earthworks is calculated and compiled. After the site has been divided into zones and the diagrams have been drawn up, you can move on to the next stage - planning the building inside, taking into account the location of the terrace, windows or balconies.
A beautiful facade is the calling card of a house
The first impression of any building is formed precisely by the appearance of its facade. Therefore, it is advisable to pay special attention. A huge number of materials are used to decorate the facade:
- Wood. This natural material is distinguished by excellent thermal insulation properties, environmental friendliness and the ability to adapt to many styles of finishing of country houses. However, having chosen wood, you must be prepared for constant care. From time to time you will have to treat the material against fungus, mold and insects
- Calculation. Natural and artificial materials used for finishing look expensive and presentable. It takes a lot of time, but requires a professional approach and significant investment. The most popular among builders is artificial stone, which looks no worse than natural stone, but weighs much less and is easier to work with.
- Glass and concrete. The combination of these materials can often be seen in modern home decor. Large panoramic windows allow you to admire the surrounding nature, let a lot of light into the room and at the same time have an elegant appearance. When choosing glasses, you should pay attention to their shockproof, heat-insulating and energy-saving properties. Concrete for home decoration is chosen by lovers of urban style.
- Clinker brick. This wear-resistant and environmentally friendly material with excellent soundproofing properties will be an excellent alternative to conventional brick. Plus it's much cheaper. Thanks to the large selection of shapes and colors of clinker bricks, there is a great opportunity to show your imagination when decorating your home.
- Decorative plaster. This material is considered the most accessible. It is easy to apply, and thanks to the wide color palette, such a house can be repainted an unlimited number of times. Among the disadvantages of plaster, the fragility of such a coating is noted, since the material is highly susceptible to exposure to the sun, frost and moisture.
Cottages with a terrace: comfortable stay
A country house is unthinkable without a terrace - spacious or miniature, covered with vines or open to all the winds, sunny or shady. Pay special attention to glazed options - you can relax on such terraces even in the cold season.
Cozy glass terrace
Wooden terrace in modern style
Compact country house made of rounded logs
Grape coolness for hot summer days
Wall materials
Initially, you need to decide to use a ready-made building or start from scratch by choosing a project. When choosing a project, it is necessary to take into account the materials used, their advantages and disadvantages, in order to choose the best home that can serve the family for many years.
Tree
Wood materials are a classic for cottage construction. For walls, it is better to use regular or rounded timber or logs.
Consider the options for wooden cottages:
- Log, chopped. Available options, especially if the house is located outside the city, closer to forests. If thermal conductivity is low, it is better to use a columnar foundation. Absence of a house with its short duration, there is a high risk of fire.
- Wooden houses. A simple and affordable option, it is quickly built, but it is expensive.
- Rounded timber. A beautiful, strong and safe cottage, but very difficult to build and expensive.
Brick
A brick cottage is not a budget option, but its long service life is fully justified. The only problem may arise if the installation rules are not followed. Particular attention should be paid to the foundation and its correct laying. To make the foundation stronger, it is necessary to carry out reinforcement.
In general, a brick house is fireproof, durable and reliable. The only, but very strong, drawback of such a building is its heating in winter. It is very difficult to heat a brick, so you need to think through the heating system carefully, pay special attention and spend a lot of money. In addition, it is necessary to take care of additional thermal insulation both inside and outside the house.
Cottages with ondulin roofing: the optimal roof solution
Roofing made of ondulin and onduvilla goes well with most modern building materials. The photo shows projects of country houses of different sizes and stylistic orientations.
Norman style house
Compact idea for a country house
Rich green and some brick
Onduvilla - an exact imitation of natural tiles
Ondulin is an excellent solution for a wooden cottage
Ondulin and rounded logs are always a good combination
Porch of a private house
The size and shape of the porch will depend on the architecture of the building. But if you wish, you can give it a unique look, since there are no strict design restrictions. The only thing that needs to be taken into account is the uniformity of the appearance of the porch, balconies and roof
Roof
Depending on the geometric shape of the roofs are divided into:
- Sheds are a flat surface that rests against walls of different heights; the cost of such a roof is very small, but it will not be possible to build an attic under it.
- The gable is the most popular option; the roof is divided into two floors, like a triangle. Externally, the roofs are original and interesting; under them you can make an excellent attic.
- Hip roof - usually used for square-shaped houses, such a roof is useful for protection from the vagaries of weather in the form of rain and snow.
- Hip roofs - they are used where there are strong constant winds, an attic can be equipped, but it will not be large, but a 4-story roof is assembled.
- Multipliers - looks like a broken polygon. Structurally complex, difficult to assemble, but it’s worth it, as the appearance will pleasantly surprise everyone.
- Dome and conical are options that are used infrequently. Such roofs look stylish and original and are suitable for round-shaped houses, but building and installing such a roof is a very difficult task.
- Broken - used to cover the attic. The pitched roof includes two slopes with a large bending angle, the support is made on the gables. The best option if you plan to actively use the attic space.
- Combined: is a roof that combines many of the proposed options.
In general, the type of roof should be chosen taking into account the shape of the cottage and its area, in addition, it is necessary to focus on the climatic features of the area where the house will be built.
After choosing the shape of the roof, you need to decide on the material that will be used for the roof. Now the buyer is offered a variety of materials to choose from, each with its own characteristics and prices. In general, all options can be divided into sheet and piece.
Foil is a material that comes in the form of foil and includes metal tiles, asbestos-cement slate, corrugated sheets, corrugated sheets and seam roofing.
Although slate has a number of benefits, it is best not to use it as it is environmentally hazardous. In addition, all of the above materials have one drawback - they cannot be used to create complex structures.
Pieces are small items specifically designed for roofing. They often look beautiful, allow you to create complex geometric designs, with virtually no waste.
The material of the product includes tiles made from different materials: ceramics, concrete, slate and bitumen.
Arrangement of the local area
Popular design elements outside a private home or cottage:
- Forged gates with marble supporting elements look advantageous not only in the classic setting of a country house. The beauty of the entrance to private property is visible to all passers-by. Therefore, gates are often decorated with beautifully executed monograms and coats of arms.
- The fountain is installed on the central path, with the possibility of going around it on both sides, facing the balcony. Such beauty should be enjoyed on the way home, in a convenient and clearly visible place.
- Behind the house there is an artificial pond with a bridge. The landscape design includes boulders and natural stones, a Japanese garden, an English garden, a children's playground, a relaxation area with sun loungers, armchairs...
- A recreation area with a kitchen and dining room is located on an open veranda or a separate gazebo. Its layout in a country estate is so diverse that designers pay special attention to this issue.
- The recreation area with an outdoor pool is perceived as very elegant and rich. It is located behind the house and requires careful landscaping and engineering design.
Cottages with a garage: there's room for everything
A place for a car in a country house is as urgent a need as a comfortable terrace for relaxation. Modern cottage designs provide from one to three parking zones, while garages can be built-in or free-standing.
Hospitable country house with convenient access
Detached garage with three spaces
Spacious garage for two cars
Traditional garage entrance
Fences for a private house
An integral part of the site is the fence. In addition to safety, it also performs a decorative function. Different materials are used to create them:
Wood. Such designs are distinguished by their availability and variety of options. To create a wooden fence, both soft and hard wood is used. They can be made in the form of: wattle fence, fence, wooden or log fence.
Stone or brick. Such structures are strong and durable. The most commonly used stones are granite, basalt or porphyry. However, such a fence requires a foundation. Artificial material will be an inexpensive alternative to natural stone. A brick fence is suitable for those whose house façade is lined with exactly the same material.
Concrete construction will be a good alternative to stone or brick. Prefabricated reinforced concrete structures, which can be of different sizes and shapes, are fixed in the grooves of the pillars.
Metal. This fence will be strong and durable. To protect it from destruction, the metal is coated with special compounds.
Profile pipes. This fence can be called one of the simplest. Its sections consist of profile pipes welded together.
Profiled sheets. The front side of such a fence can imitate various materials.
Combined fences look very impressive and are created from materials of different textures, for example, stone and metal or wood and brick.
Half-timbered
The style originated in the 15th century in Germany. A half-timbered house is an example of German quality and practicality. Buildings in this type of architecture require an external frame of vertical, horizontal and diagonal beams.
Feature of the style: the second floor overhangs the first. The main material of half-timbered houses is wood. Since wooden houses are highly flammable materials and require antifungal treatment, they are currently resorting to imitating half-timbered timber using polyurethane panels that create the impression of wooden beams.
American style
Democracy with expensive technology, universality and free layout are typical for Americans. Here you can use analogues of expensive materials for design; the style is inherent in:
- large formats, open layouts;
- eclecticism in shades of colors (from brown, white to red-black, blue or sand, etc.);
- smooth wall surfaces (plain shades of paint, wallpaper with small patterns, panels).
To increase space, they often use the combination of 2 rooms (living room-kitchen) and zoning of furniture.
Unusual houses of the world
We are all accustomed to the fact that our houses are rectangular buildings with rectangular doors and rectangular windows. Anyone looking at such structures can confidently say that this building is a house or a place where people live. But there are people who approach building a house creatively; there are many unique and unusual houses on the planet that attract attention. These houses have unusual shapes and elements, original style and features, they are quirky, funny, strange.
I offer you a selection of 50 of the most unusual and extravagant houses in the world.
1. Airplane house in Costa Rica.
2. House in traditional African style. It is made from natural materials: the walls are made of stone, the mortar is made of sand, soil and manure, the roof is made of branches.
3. An eco-house built using technology developed by American architect Mike Reynolds from New Mexico.
4. Heliodom, a bioclimatic solar house, was built in Causevillers near Strasbourg (Eastern France) in 2011. The house is a huge three-dimensional sundial. It is placed at a certain angle in relation to the movement of the sun, so in the hot summer months the house is always shaded and cool, and in autumn, winter and spring the sun is lower in the sky and shines directly through the large windows, warming the house inside.
5. In the city of Salzburg (Austria) there is a house that is very reminiscent of a car from the 70s. However, this is a completely residential building where you can live all year round, since it has heating, ventilation, sewerage and other communications. This is a project by architect Markus Voglreiter.
6. Home - strawberries in Brazil.
7. Flying saucer house in Tennessee, USA. One of the oldest houses in the shape of spaceships, built back in 1970. The idea to build just such a house came after watching the famous movie “Star Wars”. It is painted white and is quite large in size - 25 meters in diameter. The house has only one floor, but at the same time the house has all the amenities for a full life in it throughout the year. The house is heated, there is electricity and water. The entrance is located 5 meters from ground level, accessible by a staircase made in the same style.
8. A country holiday home was built on the territory of the Grimeton nature reserve in Sweden. The house is mounted on the top of a hill in a forested environment, its rooms offer picturesque views of nature and the lake below. It has three bedrooms, a kitchen-dining room and a living room with a fireplace.
9. Houses in Iceland.
10. A house in Australia is assembled from small panels of different sizes, reminiscent of a puzzle. At the same time, some of the parts were deliberately forgotten to be assembled in order to allow passers-by to look inside the house.
11. House located in Indianapolis, Indiana.
12. Home lollipop for the Korean family. The striped crimson facades of Lollipop House, a single-family home, stand out against the gray and white of its neighbors. The structure of the house with a total area of 102.98 m is organized around a central staircase that connects seven different spaces. Study room, living room, kitchen and dining room, parent and child bedrooms, playroom and guest room.
13. Shell House, built by Mexican architect Octavio Ocampo in the shape of a shell on the ocean. Natural materials collected from the beach were used in the construction. Inside the shell - 5500 sq. feet of housing and not a single right angle.
15. Designed by a Spanish architect, the beach house's shape is a strong symbol of the ocean wave.
16. The unusual FabLab House with an area of 75 square meters was created by employees of the Institute of Advanced Architecture of Catalonia. The main materials were pine plywood panels and solid wood. The frame is made from prefabricated elements and can be assembled elsewhere in 15 days. FabLab House is designed to accommodate four people. On top of it are rain storage tanks, a temperature control device and customizable photovoltaic panels. The house is fully self-sufficient in electricity, and the excess is saved for cloudy days. The unusual shape is specially created in the form of a paraboloid for Madrid to maximize solar energy collection throughout the year.
17. House in Vancouver.
18. Stone house in Portugal. This house was built back in 1974, between two very huge boulders, and attracts a lot of tourists from all over the world.
19. This fabulous house belongs to Indian croquet champion Sachin Tendulkar and is located in the suburbs of Mumbai. The spiral curved shell house from design studio Senosiain Arquitectos was built using a special concrete mixture and steel wire. Thanks to its unique curves, the house looks very magical and somewhat reminiscent of a fairy tale house.
20. Shell House is located in Nagano, Japan. The oval-shaped shell villa is built in the heart of a forested area. Its structure appears to float above the earth like a spaceship. This 329 square meter (3,541 sq ft) home features a central control system that allows all mechanical and electrical equipment to be controlled with just three buttons. Floor heating systems minimize thermal energy consumption.
21. Beach house in Las Lomas in Peru. This multi-faceted, family-friendly home is built by the Pacific Ocean on a small rock hill 48 meters above sea level.
22. House in Holland
23. Home bus in Colorado.
24. At home in Korea.
25. House in Singapore.
26. Forest house in Norway.
27. Bubble house. The unusual house of fashion designer Pierre Cardin called Maison Bulle , which is located in the French resort of Cannes. It all started when Pierre Cardin wanted to buy a house on the French Riviera in the 80s. His attention was attracted by the construction of a house for a French capitalist at that time. After the death of the entrepreneur, Cardin bought the construction site and, together with the architect Antti Lovag , who professes the ideas of organic architecture inspired by natural forms and images, turned the house into such an unusual “bubble” structure.
28. House near Odessa.
29. House piano with violin in China. This “musical” house is located in the Chinese city of Huainan. A huge violin serves as the entrance to the building and there is an escalator in it to ascend to the “grand piano”. The structure is made of transparent and black glass. The building houses an exhibition complex that displays plans for streets and districts of the city.
30. House in Canada. These wooden spheres can be suspended from a tree, a bridge or even a cliff... Access to the house is via a spiral staircase or a suspension bridge. A system of ropes holds the house in a constant position, replacing the foundation of the building, although you can remove the lower anchor and rock...
31. House in Japan.
32. House orchestra. This house is located in Dresden, Germany. It's called Neustadt Kunsthofpassage. The gutters on this house are made so that when it rains, music plays.
33. Houses in the village of Kandovan are carved directly into the rocks, with a house in each rock. This house is over 700 years old.
34. An unusual residential building, Quai de la Graille, has appeared in the French city of Grenoble. The building is distinguished by organically shaped wooden balconies that resemble tree mushrooms. The building's standard rectangular shape is made of smooth white cement with rounded corners, and rectangular windows are scattered randomly across the façade.
35. House in London, former water tower. The original structure was erected back in 1877. Subsequently, in 2008, the building was purchased by architects for subsequent transformation for 395 thousand pounds sterling. Part of the luxurious residence included thick walls, a huge steel water tank and, of course, a magnificent façade in the Venetian Gothic style. The building rises 30 meters and attracts the attention of everyone who finds themselves next to this wonder.
36. On January 4, the grand opening of the “Hundertwasser Tower” took place in the German city of Abensberg in Bavaria. The tower is one of the last architectural creations of Friedensreich Hundertwasser, which was realized only 10 years after his death. The tower was commissioned by the local Kuhlbauer brewery, which has a history of more than 700 years.
37. House in Japan.
38. House-hotel in Chile “Magic Mountain”.
39. An extraordinary house on a mango farm in Thailand.
40. House in Holland.
41. Festus Cave House, Missouri This cave south of St. Louis, which was used as a roller skating rink and concert hall, was later converted into a huge modern family home, measuring 130 square meters.
42. Pirate's house.
43. Pineapple house in Scotland.
44. House on the Drina River in Serbia.
45. “Coal House” in Nagano. The house has a living room, dining area, two bedrooms, a study room and a tea room, which is located in the tower.
46. Test house. Japan In the suburbs of Tokyo there is the so-called “Reversible Fate Complex”, which includes nine houses. Inside the houses, everything is unusual for an ordinary person - all objects and rooms are out of place. According to the architect, such difficulties not only invigorate, but also contribute to the awakening of instincts and lengthen life.
47. House in Beverly Hills.
48. Cactus house. Holland This whimsical house in Rotterdam makes gardening a simple and enjoyable experience - overhanging parts create large terraces, and a variety of shapes and curves allow plants to be illuminated from different angles.
49. House-ship.
50. House in Ohio, built in 1986. The ship was built in 1924 in Michigan and decommissioned in December 1981.
English style
Conservative and restrained style, demonstrating the refined taste of a respectable owner: an old British cottage. Aristocratism, practicality and symmetry of forms, its characteristics:
- window openings - glass or stained glass;
- clarity of internal space zones;
- the use of high-quality natural materials in the finishing (imitation is possible) of wood or stone;
- a traditional attribute is a fireplace in the living room, antique library or bedroom;
- durable furniture, often in dark colors;
- heavy antique lamps with soft lighting, sconces or floor lamps;
- small inconspicuous patterns, checks, stripes are used in fabrics;
- furniture: photos in frames, possible mirrors, figurines, vases.
Harmony and symmetry reign in everything, sometimes these are two-story houses. The entrance to the cottage can be decorated with columns, inside - a beautiful staircase leading to the 2nd floor. Surrounded by an English garden/park with clear lines of flower beds, trees and shrubs.
No. 17. Renaissance
Architecture in the Renaissance style is moderation in everything: simplicity and laconism of lines, together with thoughtful, unpretentious decor, allows you to create cozy, well-made houses.
Main features:
- clarity of shapes, symmetry in the arrangement of windows, the presence of numerous superstructures and columns supporting the roof or balcony of the second floor. Preference is given to rectangular and semicircular shapes;
- presence of a patio;
- finishing is done in light colors of plaster and stone.
Chalet
French chalestile is similar to country music, but has its own unique features: large window openings, a wooden staircase with elements of artistic forging, and a residential attic. In a private house, you can take into account all the features of the architectural direction.
A stone fireplace can become the central part of the living room. You can organize a relaxation area around the fireplace - install a large sofa and two armchairs.
The kitchen-office space will be divided by a wooden bar counter. The kitchen wall is also made of natural materials.
Wood and stone are used in the construction of the house. A chalet-style building is recognizable by its gable roof with edges protruding beyond the house.
The walls do not need finishing. Natural wood creates an atmosphere of warmth and comfort. The ceiling is finished with wooden beams. In a small room, the ceiling is plastered in light shades.
The chalet can also be combined with high-tech elements - open communication, modern technology, metal and glass details.
Barn house with half-timbered elements
The modern architectural direction of barn house is a combination of current laconic styles: loft, minimalism and eco-friendly bio-tech.
The barn direction sympathizes with the Scandinavian style. The basis is the use of natural materials, construction and finishing.
Options for finishing a barn house:
- natural stone, pebbles, slates; artificial materials that imitate the shades and texture of natural stone (clinker brick, fiber cement siding, tiles);
- wood (boards, sanded and with an artificially aged texture), timber, thermo-wood, stitched lumber;
- metal, glass (materials characteristic of a loft).
All these materials combine well with each other.
Provence
For interior decoration, the French provincial style in warm pastel colors is often chosen. Characteristic features of Provence:
- in decorative beams on the ceiling (walls);
- use of natural materials in decoration and furniture;
- panels (wooden), decorative plaster, etc. are possible;
- antique furniture";
- plain fabrics or with discreet floral motifs.
Color palette: beige, yellow, reddish, blue, bright green. Floor vases with fresh or dried flowers are perfect.
No. 19. Art Deco
Art Deco combines elements of Art Nouveau, Empire style, as well as Egyptian and African motifs. The result is a unique, slightly pretentious and recognizable style.
Main features:
- a combination of straight, strict lines with broken and rounded ones, the use of geometric shapes in the design of the facade;
- the presence of ethnic patterns, arches, spiers;
- pastel natural shades;
- natural materials, incl. wood, stone, brick, ceramics, metal, glass.
Arabic style
Lovers of the East will like the Arabic style for a 2-3-storey house. These are unusually beautiful houses both outside and inside, but there are a number of rules for creating them:
- the building has arches, large balconies with canopies for tea drinking;
- ceiling in models;
- arched doors;
- decorative floor tiles;
- low sofas are required;
- many decorative pillows of different sizes, embroidered with gold threads and tassels;
- thin translucent curtains on windows and when zoning;
- absence of empty surfaces;
- contrasting colors;
- a huge bed with a translucent white robe;
- coffee (tea) sets with “pot-bellied” shapes and oriental motifs.
Important! In the East, images of people, animals, even plants are prohibited.
The rich color palette amazes with bright rugs, pillows and decorations. There are always a lot of red-burgundy tones, golden shades, blue glaze, emerald tones look impressive, and a lot of small details in the decor.
Baroque
Baroque houses look like miniature palaces. The buildings are distinguished by their monumental appearance, abundance of stucco, and intricately decorated facade, reminiscent of buildings of the late Middle Ages. The Baroque style is chosen by fans of classical architecture, connoisseurs of luxury and grace.
Also distinctive characteristics of the architectural direction are pilasters, arched windows, relief cornices, balustrades, a high massive porch, a staircase with railings, decorative cornices under the roof and above the windows. The style involves finishing the facade in cream, white, beige, golden, and gray tones.
Modern style
This house is in many ways similar to other styles (minimalism and hi-tech), its features:
- simplicity of lines;
- emphasis on space;
- furnish not too bulky geometric shapes, devoid of decorations, preferably in solid colors;
- multifunctionality.
Among the colors, you can prefer pastel colors, neutral tones, black or white designs with bright accents.
No. 14. Prairie style, or Wright style
The style is named after the American architect F.L. Wright, who is called one of the most controversial. He has a lot of discoveries and bold decisions to his name; he believed that a house should not have complex details, because they would distract from nature, and the building should complement the environment. The simplicity of lines that characterized the houses he built became a feature of the new style. Due to the predominance of horizontal lines and surfaces, the direction received a second name - prairie style .
Main features:
- flat and hipped roofs with wide overhangs, united by a common horizontal window element;
- the house dissolves as much as possible into the landscape, the boundaries between indoors and outdoors are erased, which is achieved not only by the predominance of horizontal surfaces, but also due to massive glazing;
- The facade is made of brick, wood, stone, it is possible to use wooden elements. The decor is minimal.
High tech
The high-tech style in architecture is characterized by strict forms, an abundance of glass and metal surfaces and details. The direction is characterized by strict forms, a maximum of glass and metal. Communications are part of the interior. There are no load-bearing walls or screens inside the house.
Large display cases with geometric shapes resemble shop windows. High-tech buildings have flat roofs.
The goal is a very functional home. New technologies and materials are used in the construction and improvement of houses: glass, metal, plastic, concrete. The design is simple and concise, without decorative elements.
Sources of artificial light: spotlights, LED strips complement daylight. Mirror and glass surfaces have a reflective effect, making the home even brighter.
Project
Two-story high-tech ventilated concrete cottage with a total area of 128 m2 (11 × 12 m).
The main features of the style embodied in the construction: clear geometric lines, simple finishing of external surfaces with plaster and fiber cement coatings.
The foundation was laid from monolithic reinforced concrete. The main detail of the facade is the second-level terrace. Welded roofing was chosen as the roofing material. Panoramic windows let in natural light and decorate the walls of the cottage.
On the ground floor there is a service block (boiler room, pantry, laundry room) and a kitchen-living room.
The remaining free space can be used to organize a studio or mini-gym.
On the second floor there are 2 bedrooms and a large terrace for outdoor relaxation. The terrace can be accessed from the second floor or by stairs from the street.
The house is designed for a family of three. The building, built in a high-tech architectural style, will harmoniously fit into the urban and natural landscape.
Two-story cottages: saving usable space
The second floor in a country cottage provides an excellent opportunity to enjoy picturesque views and at the same time reduce construction costs. Such projects are designed for permanent residence of a large family.
Tall bay window with panoramic windows
Country cottage in modern style
Laconic design with stylish finishing
Luxurious mansion with a basement floor
Minimalism
A minimalist house is characterized by a lack of decorative details both outside and inside. The living space is used as efficiently as possible. Each object performs its own function.
But the structure does not seem ascetic. A modern house, built and furnished in a minimalist style, spacious and comfortable. Thanks to the presence of only the necessary furniture and household items, it is easier to maintain order in the house.
From the outside, the minimalist house is distinguished by its simplicity of form. One of the main features of the style is large rectangular or square window openings.
Characteristic features of the architectural style in the design and decoration of the facade:
- natural lines;
- presence of sharp edges;
- use of natural building materials (wood, stone).
A popular solution for the facade is a plastered surface in light colors. In addition, stone, ceramics, wood, metal, and concrete are used for exterior decoration.
Glass inserts in the doors and roof are designed to fill the house with natural light.
Project
The area of the object usually does not exceed 200 m2. These frames allow compact and comfortable accommodation for a family of three or four people.
At the design stage, it is important to provide high windows and doors with similar parameters. The roof is designed with cantilever overhangs. There is an open terrace below. The roof surface can be used for relaxation and sunbathing.
The house consists of two buildings: the main and service buildings.
Main hall premises:
- living room + dining room and kitchen;
- bedroom + bathroom and dressing room;
- children's room;
- game room;
- study.
The extension usually houses heating systems, tools, and gardening equipment.
When working on a project, it is important to designate the functional zones into which the space will be divided. Minimalism does not imply the presence of partitions and screens.
Video description
Watch the video for a selection of beautiful houses with an attic:
The presence of an attic allows you to significantly increase the living space. There you can equip several rooms, for example, a bedroom, a nursery, a guest room or a personal office.
The photo below shows an interesting solution to increase living space. In the background there is a full-fledged second floor, in front there is an attic, made in the same technique and harmoniously fits into the facade of the building.
Beautiful house with an attic and a second floor Source econovus.ru
Below are beautiful houses, photo projects with an attic.
Facade of a house with an attic 6x9 Source farbenliebe.ru
Layout of a house with an attic 6x9 Source opsar.ru
On the left is the ground floor plan: 1 – kitchen-living-dining room, 2 – bathroom. On the right is the attic floor plan: 1 – corridor, 2 and 3 – bedroom, 4 – dressing room
Facade of a house with an attic 7x7 Source smarthomeconcept.ro Layout of a house with an attic 7x7 Source hisa-druzina.blogspot.com
On the left is a plan of the first floor: 1 – entrance hall, 2 – corridor, 3 – kitchen-living room, 4 – bathroom. On the right is the attic plan: 1 – corridor, 2 – children’s room, 3 – bedroom, 4 – bathroom
Decorating the attic from the inside Source dizayninterer.ru
Small but beautiful house with an attic Source stroy1.nichost.ru
Classic style
Classic style is always relevant. During the construction and decoration of a private villa, only expensive natural materials are used - stone, marble, wood.
The color scheme of the facade and interior is calm and noble. Elements of stucco and artistic forging were used as decoration. But the design should not overload.
Project
A one-story private house in a classic style with a hip roof. The total area of the building is 247.3 m2 (14.5 m × 10.5 m).
A small one-story villa is suitable for a family of 3-4 people. The cottage space includes a living room combined with a kitchen, a guest toilet, a laundry room and a storage room for storing household items and equipment. The living room-kitchen is separated from the other rooms by an opening.
In the second half of the house there are bedrooms (4 rooms) and a combined bathroom with toilet. The cottage also has a basement and attic. The house has two entrances. Round columns decorate both porches.
The material for finishing vertical surfaces is blocks with a porous structure, foam concrete or aerated concrete. The panels effectively retain heat and protect from external noise. Thanks to the installation of such blocks, you can reduce heating costs and minimize the use of a split system.
This project harmoniously combines classic architectural style and the use of the latest construction technologies. A plot of land with an area of 10 acres within the city or suburbs is suitable for construction.
New and latest design
Architectural modernism is familiar to readers. Modern cottages are designed in this style, having undergone a process of architectural transformation and semantic renewal and appearing before the audience in a new form. This trend is characterized by the use of Art Nouveau, Art Deco, Minimalism or Pop Art styles in interiors.
A separate direction is associated with the latest or contemporary design, the basis of this style is elegance and functionality. One of the options for contemporary style is the Scandinavian direction, which organically develops in architecture and interior design. Another example is an ultra-modern villa in Wyoming, USA.
CARGO Architecture studio has developed an ultra-modern project for a country villa Boreale, built according to a Scandinavian design in Canada. The customers were a young couple
The house is designed in the style of an ultra-modern farm cottage and utility shed. It is in Scandinavia that such farms can be found at every step. The villa is a cabin with a gable roof, the cladding of the house is made of wood panels and metal profiles. The facade is glass.
Interior interiors are classic Scandinavian style – transparent white
The relaxation area is soft, cozy and functional
The bedroom has only a bed, simple furniture and a small window, which does not prevent the room from being very bright
The Wyoming villa was designed in 2012 by Carney Logan Burke with a focus on functionality and comfort.
The most affordable materials were used in the construction of the villa, but they look impressive
The living room looks more like an office, but the owners use the house to collaborate with colleagues
In the bedroom there is a small sitting area in the fireplace area where you can watch the surrounding nature
The bedroom is laconic, but in style it is moved closer to “modern” to make it more cozy and comfortable
Common mistakes when planning a house
The architect and designer will not make mistakes that arise when planning a country house on their own, without taking into account the accumulated experience, and will approach the construction of a country house. Here are some inconveniences that will complicate a comfortable life outside the city.
- Lack of a corridor: the climate in our country is different from European or southern. In the winter, cold air without passages will flow directly into your home when you open the front door. Installing a fan heater requires planning costs, installation of additional devices and energy consumption.
- No additional entrance to the house: the exit to the garage, utility rooms, and yard should be separated from the front door. It is not only affordable, but also meets safety criteria.
- The use of passage rooms: bedroom, office, guest room does not imply disruption of peace and privacy in a beautiful country house.
- Entrance to the bathroom from the living room: this arrangement is contrary to sanitary rules and certainly will not please guests.
- The absence of windows in living areas and kitchens is an option for toilets and changing rooms. For a beautiful family country house, the lack of natural light is completely excluded. There should be a lot of it and abundantly throughout the living area.
- A large distance from communication nodes to the bathroom and kitchen: the length of the pipes and their slope are directly related to costs and subsequent possible repairs from clogging.
Photos of beautiful cottages
Everyone chooses the beautiful home of their dreams, based on their own vision of a comfortable suburban presence. Which style should you choose? — implemented projects reflected in photo and video reports will help.
Architectural design allows us to provide options for a one-, two- and three-story house, materials for construction, thermal insulation systems, water supply and sewerage, heating. We have tried to provide clear general guidelines to help you make your choice.
Which is far from simple: the house has always been built over centuries, as a family nest
Photo selection of beautiful private country houses and cottages with decorated garden plots.
Luxury cottages with swimming pool: country house with all amenities
A country house with a swimming pool is not only beautiful, but also practical. There is a place for a pond even in a small area, the main thing is to properly zone the space.
Ideal for a summer holiday
Laconic solution with a large swimming pool
Stylish swimming pool with relaxation area
Economical option - small swimming pool-jacuzzi

