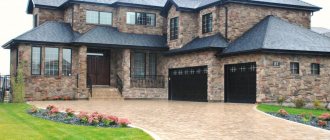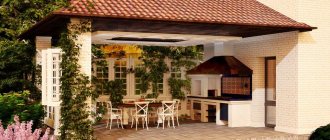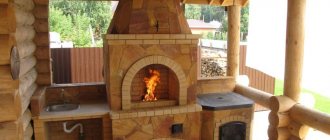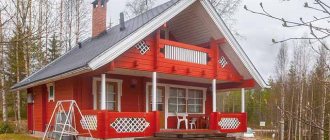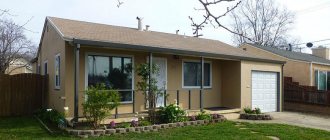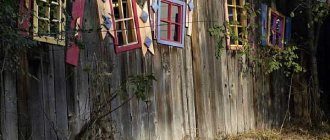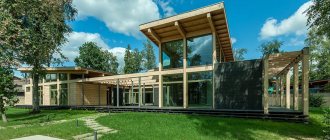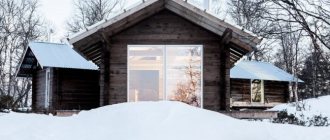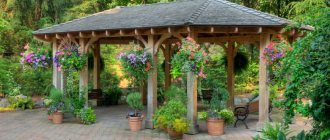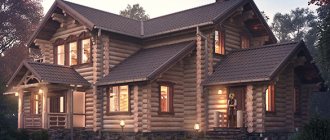SHARE ON SOCIAL NETWORKS
FacebookTwitterOkGoogle+PinterestVk
In the article you can find dozens of photographs depicting beautiful houses: building designs in modern, classical and other styles. Unusual design solutions and interesting ideas for the construction of country houses with one or several floors are considered. Here are collected popular options for buildings using different materials, buildings with open layouts, attic floors and other architectural features.
A country house is the best option for those who dream of living away from noisy neighbors and the bustle of the city
What to consider when planning a house: the main characteristics of a beautiful structure
The beauty of the outside of the house depends on compliance with many principles:
- The uniqueness of the project. The appearance must be individual. The more interesting the facade, the better it will be to stand out from the background of standard construction projects: classic houses.
- Despite the attractive and rich appearance, the interior space should have enough natural light. Therefore, the windows in such houses are made of massive frames with large glass.
- The shape of the building on all sides must correspond to a single stylistic concept. It is advisable to decorate everything with building materials from one batch. Otherwise, differences in shades will be visible.
- Raw materials must be of good quality. It is important that it can be used for as long as possible. Preparatory work, planning and general construction are also important to carry out correctly.
A beautiful house, like any other residential structure, requires care when choosing a site and analyzing suitable building materials. After all, if you ignore this factor, soon all the external beauty of the building may collapse. This mainly happens when the properties of the soil and the depth of groundwater are not taken into account.
A beautiful mansion for a large family with a tiled roof Source 1zoom.ru
Multifunctional residential cottage with a swimming pool Source ustaliy.ru
Two-story residential building with large gables Source in.pinterest.com
Construction of the first floor
Before installing the walls of the first floor, the platform was installed and insulated and pipes for the sewerage system were laid. The bottom of the platform is left open, the insulation is fixed by means of fixed cuttings of boards. 3 layers of foam plastic, 15 cm thick, were used as platform insulation. The subfloor is made of 150x50 mm boards.
insulation of the platform with foam plastic
subfloor is sewn
The walls were installed in a horizontal position. Foam plastic and 8 mm plywood protection are laid between the racks, and windows are also installed. The windows in the project were used second-hand. Installation of the assembled wall into a vertical position was carried out by two men. It was decided to abandon the installation of jibs in the construction of the walls. The builder assumed that the frame would be sufficiently rigid due to the plywood sheathing.
assembly of frame walls
insulation of external walls with foam plastic
wall frame
windows installed
wall on temporary braces
After assembling the walls of the first floor, the installation of internal partitions was carried out. Polystyrene foam was also used as insulation.
external walls are covered with plywood
assembly of internal walls
interior walls raised
first floor assembled
Layout with successful examples of beautiful country houses
The organization of an architectural project and its further operation completely depends on how correctly the foundation was poured. It is from the created concrete base and its strength properties that the further planning and its implementation are based.
Each owner develops a floor plan independently. But what the building looks like inside also determines its appearance. Therefore, it is advisable to understand some of the design features of the layout.
Billiards and wine cellar in one room in a residential building Source grigoriy-bogdanov.arxip.com
Beautiful basement with a reception area Source malka.kiev.ua
See also: Catalog of companies that specialize in the design and construction of turnkey country houses.
Availability of a basement
The basement is a technical room. It is equipped if the soil on the site has sufficient strength. Inside, the space can be divided into several sections or remain as one spacious room. Such premises are often used as a garage, storage room, or workshop. The presence of an underground floor directly affects the external part of the building. The height of the basement is usually separated by color or plinth tiles are laid in this area. The house looks more beautiful with a similar exterior.
Basement and storage room two in one without designer wall cladding Source drive2.com
Two-story house with a basement, terrace and attic Source stroydom-prosto.ru
Residential building with an unusual exterior layout Source 918hometeam.com
Number of storeys
This factor determines not only how functional and adaptable the building will be, but also the appearance of the structure.
One-story beautiful country houses can have a fairly large area. Modern projects provide interesting layouts of residential premises. In such dwellings there will be enough space for any occasion.
House layout with garage, attic and partial number of storeys Source look.com.ua
Large residential building with geometric exterior design Source nasha-besedka.ru
Two-story buildings allow for better space utilization. In such a room, it is possible to connect several rooms into one or, conversely, divide them inside using partitions. This environment will definitely change the appearance. In houses with two floors, the cladding of the building may have an extraordinary style (chaotic placement of windows, irregularly shaped gables, designer attic or attic).
Houses with second light
Having a second light in the house is a popular solution among modern housing construction. Such equipment necessarily affects the external architecture of the structure and affects the internal layout.
Second light in a residential building with a gap in the pediment Source yandex.ru
House with an attic and a balcony on the second floor Source pinterest.ru
This creates an incredible effect of a second visible space. To make such a building look beautiful from the outside, panoramic glazing of the facade of the house is installed as cladding.
In such houses, a hall or entrance living room must be created. But for the house to look spacious and functional, the area of the guest room alone should not be less than 100 sq.m.
See also: Catalog of house projects presented at the Low-Rise Country exhibition.
Attic decoration
With the help of an attic you can quickly solve the problem of shortage of free space. In this way, it is still possible to decorate the facade of the house in an unusual way. Several separate rooms can be created inside the attic: a nursery, a study, a bedroom and others. At the same time, natural lighting should be provided in each room. Window openings are created so that the external structure of the house looks attractive.
Beautiful house with a balcony in the attic Source hozsektor.ru
House with an attic and balconies on the facade and side of the house Source nasha-besedka.ru
On a note! The design of the facade of the house should be interesting and emphasize only one stylistic decision. You should not practice different directions, because the house will look pretentious and intimidating.
Installation of a shallow strip foundation
The foundation is pre-planned with a width of 35 cm and a height above the ground of 25 cm and 20 cm below the ground. A die-cut section of 2.5x100 mm was chosen as a reinforcing element. The reinforcement of the tape was planned in 2 layers, top and bottom, with three connected sheets of die-cutting in each.
On the advice of experienced builders, vertical elements were added, and the number of sheets to be connected was increased to 5 pieces. Additionally, the height of the foundation above the ground increased and amounted to 45 cm.
reinforcement with die-cutting - you can’t do that!
pseudo-reinforcement
the foundation is ready for pouring
After the foundation was poured into concrete, 20 anchor bolts were installed to install the lower frame.
the foundation is poured
mortgages
mortgages are mounted
Beautiful frame houses: features and configuration
Frame houses are considered an alternative to concrete structures and log huts. They differ somewhat in the method of construction, since they use individual configurations for this:
- Frame-panel.
- SIP panel.
- Power.
- Half-timbered.
Based on this division, it is worth noting that the operating features will be different.
Frame house with standard external design Source psk72.ru
Two-story frame house with a terrace and a stone foundation Source lesprom-spb.ru
Frame house with an attic and beautiful design Source fastbuildings.ru
The frame-panel structure can withstand heavy loads and therefore does not deform for decades. As a result of construction, you can immediately begin finishing without any preparatory work.
Frame-panel house with the possibility of internal redevelopment Source beton-house.com
SIP panels, from which residential buildings are built, have improved strength properties. This material is multi-layered, with filler inside. Thanks to this, sound insulation properties are also improved. There is also no need to take care of an additional layer of thermal insulation.
Durable house made of SIP panels on two floors Source stroy-krim24.ru
The construction of power residential buildings requires the mandatory design of a durable frame. Additionally, it is sheathed with SIP or OSB panels. Strengthening the structure can be done using individual racks or columns.
Durable half-timbered house with a large area Source krona67.ru
A large, beautiful, half-timbered house requires considerable financial costs. For such structures, only two floors are provided. A dark tiled roof is also a must. If you want to emphasize the modern image of your home, you can use glass-ceramic slabs in combination with a metal frame.
On a note! When building frame houses in damp areas, make sure that materials with good waterproofing properties are used as the basis.
How to build a house with your own hands: description of technology
Before you begin work on arranging a house on your own site, you should determine the order of work.
Scandinavian houses: Scandinavian style house designs (read more)
Main stages of construction:
- Making the foundation.
- Creating a box.
- Laying communication systems (electricity, sewerage and water supply).
- Installation of ceilings.
- Construction of the roof.
- Finishing work.
3D diagram of the foundation arrangement for a private house.
Lightening the foundation is the most effective way to reduce costs. It works provided that lightweight material is chosen for the construction of the walls. If a pile, slab or shallow foundation is used, the foundation is constructed at a level of 0.5 m. After this, waterproofing work is carried out.
Finishing the facade of frame houses
A residential building on a frame basis necessarily requires beautiful exterior decoration. For this, bright colors of the facade are used. Designers consider red and green to be the most common and eye-catching colors.
Red: photo examples
Red color and its dark shades are very popular in the direction of modern exteriors. They are great for painting the facades of frame houses with a high or flat roof, an attic or two floors.
Frame house with red tiles and facade Source sds-dom.ru
Red frame house with a massive tile roof Source yandex.com
Frame house with a burgundy facade and stylish windows Source pokraska.stone-kotedj.ru
Metal or vinyl siding is most often used to decorate such houses. But it is important to note that such designs must be chosen of high quality and expensive. Otherwise, in a year or two the entire color of the facade will fade in the sun.
Green: photo options
Green is considered a calmer natural shade. It will well dilute the landscape design and emphasize the comfort of the local area. With this method of design, the most beautiful houses are obtained.
Frame residential building with a green facade in a rustic style Source sdlcustomhomes.com
Green frame house with pediment and attic Source designcapital.ru
House with a terrace on the second floor Source t-dom124.ru
For finishing, you can use fiber cement material or monolithic mats. They are light in weight and considered technologically advanced. They have good soundproofing properties.
Our website has examples of beautiful houses at a reasonable price. Take a look, you will definitely want to order a design for your home!
Beautiful frame house with panoramic windows and attic floor Source sds-us.ru
Beautiful country house of frame type Source stroy-vyborg.ru
House of irregular geometric shape with a strong frame Source stroylam.pro
Long designer house with an unusual layout Source magazindomov.ru
Residential building of non-standard design with a garage inside Source haus21.ru
Beautiful house with imitation timber on the facade Source yandex.ru
The principle of assembling the second floor
After installing the frame, a temporary floor from unedged boards was partially laid and the walls were assembled horizontally and installed vertically. Second-floor windows were also used.
installation of floors
assembly of second floor walls
raised gables
insulation of attic walls
attic walls raised
To increase sound insulation in the interfloor ceiling, non-woven cloth was laid on the floor joists under the boards. This allows you to partially dampen vibration from steps.
backing on joists to reduce vibration
Wall materials
Initially, you need to decide to use a ready-made building or start from scratch by choosing a project. When choosing a project, it is necessary to take into account the materials used, their advantages and disadvantages, in order to choose the best home that can serve the family for many years.
Tree
Wood materials are a classic for cottage construction. For walls, it is better to use regular or rounded timber or logs.
Consider the options for wooden cottages:
- Log, chopped. Available options, especially if the house is located outside the city, closer to forests. If thermal conductivity is low, it is better to use a columnar foundation. Absence of a house with its short duration, there is a high risk of fire.
- Wooden houses. A simple and affordable option, it is quickly built, but it is expensive.
- Rounded timber. A beautiful, strong and safe cottage, but very difficult to build and expensive.
Brick
A brick cottage is not a budget option, but its long service life is fully justified. The only problem may arise if the installation rules are not followed. Particular attention should be paid to the foundation and its correct laying. To make the foundation stronger, it is necessary to carry out reinforcement.
In general, a brick house is fireproof, durable and reliable. The only, but very strong, drawback of such a building is its heating in winter. It is very difficult to heat a brick, so you need to think through the heating system carefully, pay special attention and spend a lot of money. In addition, it is necessary to take care of additional thermal insulation both inside and outside the house.
Modern style
This house is in many ways similar to other styles (minimalism and hi-tech), its features:
- simplicity of lines;
- emphasis on space;
- furnish not too bulky geometric shapes, devoid of decorations, preferably in solid colors;
- multifunctionality.
Among the colors, you can prefer pastel colors, neutral tones, black or white designs with bright accents.
Minimalism
A minimalist house is characterized by a lack of decorative details both outside and inside. The living space is used as efficiently as possible. Each object performs its own function.
But the structure does not seem ascetic. A modern house, built and furnished in a minimalist style, spacious and comfortable. Thanks to the presence of only the necessary furniture and household items, it is easier to maintain order in the house.
From the outside, the minimalist house is distinguished by its simplicity of form. One of the main features of the style is large rectangular or square window openings.
Characteristic features of the architectural style in the design and decoration of the facade:
- natural lines;
- presence of sharp edges;
- use of natural building materials (wood, stone).
A popular solution for the facade is a plastered surface in light colors. In addition, stone, ceramics, wood, metal, and concrete are used for exterior decoration.
Glass inserts in the doors and roof are designed to fill the house with natural light.
Project
The area of the object usually does not exceed 200 m2. These frames allow compact and comfortable accommodation for a family of three or four people.
At the design stage, it is important to provide high windows and doors with similar parameters. The roof is designed with cantilever overhangs. There is an open terrace below. The roof surface can be used for relaxation and sunbathing.
The house consists of two buildings: the main and service buildings.
Main hall premises:
- living room + dining room and kitchen;
- bedroom + bathroom and dressing room;
- children's room;
- game room;
- study.
The extension usually houses heating systems, tools, and gardening equipment.
When working on a project, it is important to designate the functional zones into which the space will be divided. Minimalism does not imply the presence of partitions and screens.
American style
Democracy with expensive technology, universality and free layout are typical for Americans. Here you can use analogues of expensive materials for design; the style is inherent in:
- large formats, open layouts;
- eclecticism in shades of colors (from brown, white to red-black, blue or sand, etc.);
- smooth wall surfaces (plain shades of paint, wallpaper with small patterns, panels).
To increase space, they often use the combination of 2 rooms (living room-kitchen) and zoning of furniture.
Classic style
Classic style is always relevant. During the construction and decoration of a private villa, only expensive natural materials are used - stone, marble, wood.
The color scheme of the facade and interior is calm and noble. Elements of stucco and artistic forging were used as decoration. But the design should not overload.
Project
A one-story private house in a classic style with a hip roof. The total area of the building is 247.3 m2 (14.5 m × 10.5 m).
A small one-story villa is suitable for a family of 3-4 people. The cottage space includes a living room combined with a kitchen, a guest toilet, a laundry room and a storage room for storing household items and equipment. The living room-kitchen is separated from the other rooms by an opening.
In the second half of the house there are bedrooms (4 rooms) and a combined bathroom with toilet. The cottage also has a basement and attic. The house has two entrances. Round columns decorate both porches.
The material for finishing vertical surfaces is blocks with a porous structure, foam concrete or aerated concrete. The panels effectively retain heat and protect from external noise. Thanks to the installation of such blocks, you can reduce heating costs and minimize the use of a split system.
This project harmoniously combines classic architectural style and the use of the latest construction technologies. A plot of land with an area of 10 acres within the city or suburbs is suitable for construction.
Chalet
French chalestile is similar to country music, but has its own unique features: large window openings, a wooden staircase with elements of artistic forging, and a residential attic. In a private house, you can take into account all the features of the architectural direction.
A stone fireplace can become the central part of the living room. You can organize a relaxation area around the fireplace - install a large sofa and two armchairs.
The kitchen-office space will be divided by a wooden bar counter. The kitchen wall is also made of natural materials.
Wood and stone are used in the construction of the house. A chalet-style building is recognizable by its gable roof with edges protruding beyond the house.
The walls do not need finishing. Natural wood creates an atmosphere of warmth and comfort. The ceiling is finished with wooden beams. In a small room, the ceiling is plastered in light shades.
The chalet can also be combined with high-tech elements - open communication, modern technology, metal and glass details.
English style
Conservative and restrained style, demonstrating the refined taste of a respectable owner: an old British cottage. Aristocratism, practicality and symmetry of forms, its characteristics:
- window openings - glass or stained glass;
- clarity of internal space zones;
- the use of high-quality natural materials in the finishing (imitation is possible) of wood or stone;
- a traditional attribute is a fireplace in the living room, antique library or bedroom;
- durable furniture, often in dark colors;
- heavy antique lamps with soft lighting, sconces or floor lamps;
- small inconspicuous patterns, checks, stripes are used in fabrics;
- furniture: photos in frames, possible mirrors, figurines, vases.
Harmony and symmetry reign in everything, sometimes these are two-story houses. The entrance to the cottage can be decorated with columns, inside - a beautiful staircase leading to the 2nd floor. Surrounded by an English garden/park with clear lines of flower beds, trees and shrubs.
Provence
For interior decoration, the French provincial style in warm pastel colors is often chosen. Characteristic features of Provence:
- in decorative beams on the ceiling (walls);
- use of natural materials in decoration and furniture;
- panels (wooden), decorative plaster, etc. are possible;
- antique furniture";
- plain fabrics or with discreet floral motifs.
Color palette: beige, yellow, reddish, blue, bright green. Floor vases with fresh or dried flowers are perfect.
Roof
Depending on the geometric shape of the roofs are divided into:
- Sheds are a flat surface that rests against walls of different heights; the cost of such a roof is very small, but it will not be possible to build an attic under it.
- The gable is the most popular option; the roof is divided into two floors, like a triangle. Externally, the roofs are original and interesting; under them you can make an excellent attic.
- Hip roof - usually used for square-shaped houses, such a roof is useful for protection from the vagaries of weather in the form of rain and snow.
- Hip roofs - they are used where there are strong constant winds, an attic can be equipped, but it will not be large, but a 4-story roof is assembled.
- Multipliers - looks like a broken polygon. Structurally complex, difficult to assemble, but it’s worth it, as the appearance will pleasantly surprise everyone.
- Dome and conical are options that are used infrequently. Such roofs look stylish and original and are suitable for round-shaped houses, but building and installing such a roof is a very difficult task.
- Broken - used to cover the attic. The pitched roof includes two slopes with a large bending angle, the support is made on the gables. The best option if you plan to actively use the attic space.
- Combined: is a roof that combines many of the proposed options.
In general, the type of roof should be chosen taking into account the shape of the cottage and its area, in addition, it is necessary to focus on the climatic features of the area where the house will be built.
After choosing the shape of the roof, you need to decide on the material that will be used for the roof. Now the buyer is offered a variety of materials to choose from, each with its own characteristics and prices. In general, all options can be divided into sheet and piece.
Foil is a material that comes in the form of foil and includes metal tiles, asbestos-cement slate, corrugated sheets, corrugated sheets and seam roofing.
Although slate has a number of benefits, it is best not to use it as it is environmentally hazardous. In addition, all of the above materials have one drawback - they cannot be used to create complex structures.
Pieces are small items specifically designed for roofing. They often look beautiful, allow you to create complex geometric designs, with virtually no waste.
The material of the product includes tiles made from different materials: ceramics, concrete, slate and bitumen.
