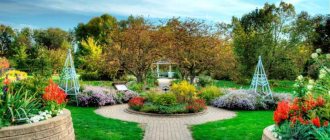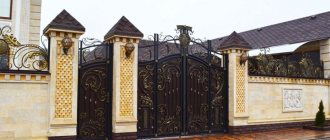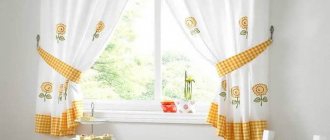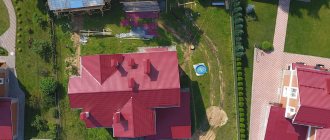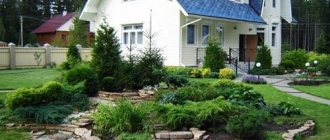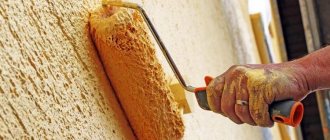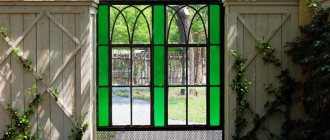Types and functions of garden arches and pergolas
Pergolas and arches, as can be seen from the photo, are lightweight architectural structures used in landscape design as an independent decoration, and also as a support for climbing plants when creating hedges, terraces and canopies.
A garden arch is a vaulted or U-shaped structure, a pergola is a structure consisting of several interconnected arches.
Since both the arch and the pergola are multifunctional structures that require a long service life, they must meet certain requirements. Firstly, be made of high-quality and durable materials:
- wood;
- stone;
- bricks;
- metal, including forged;
- plastic;
- combined materials.
Secondly, they are aesthetically pleasing, even if they are not entwined with plants, which will provide the pergola and arch with an attractive appearance in winter. Thirdly, have a sufficient height so that you don’t have to bend over when passing under them.
The standard dimensions of garden arched structures are: height - 2-3 m, width - 1.5 m, depth - 0.5-0.7 m.
Pergolas and arches are placed on the garden plot in the form of individual structures in order to create vertical compositional accents or in a group to arrange flower corridors. They are often installed near the entrance to the site, along garden paths or used for zoning the territory.
In addition, pergolas can also be installed near houses and other buildings, complementing their design.
Despite the fact that there are many options for ready-made structures on sale, you can easily make a pergola or arch out of wood with your own hands if you follow the instructions below.
Combined arches
Pergolas and arches in the country have become very popular. They can be made of one material, or they can be combined: metal with wood, stone with wood, stone with metal.
All these combinations of materials look very interesting and add zest to the landscape design of the site.
In order to make a combined arch made of metal and wood in a suburban area, you will need:
- supporting metal pipes;
- wooden blocks;
- small wooden boards.
The supporting metal pillars for a structure of this type are concreted according to the same principle as in the manufacture of a metal pergola. Their height, as a rule, is no more than 80 cm. They can be connected to each other by forged decorative elements.
On top of this structure, supporting wooden pillars with the upper part of the arch are placed using nails and rivets. They can be connected to each other with decorative wooden weaving.
The lower part, which is represented by metal, is painted in the required color, and the upper part can be painted or simply varnished.
Garden arch made of stone and wood
In order to make an arch from stone and wood, you must first build a foundation for such a structure, since it will be quite massive. The base of such an arch is made in the same way as for a house in the form of a columnar foundation. After this, stone laying is carried out on it. It can be standard and have a certain size, or it can be decorative and have chaotic masonry. Wooden supports with connecting elements are attached on top of the stone.
Advice. To make the process of fixing a wooden structure to a stone simple, you need to leave a small slot in the center of the stone base when laying. Wooden supports will then be inserted into it. These peculiar holes are filled with concrete mortar.
The combination of stone and metal is considered very harmonious. Both materials have a slightly rough shape. This arch looks solid and unusual. It also requires the construction of a foundation. In this method of building an arch, metal fasteners are concreted into the stone base. They are necessary to connect the stone base and metal sides of the arch by welding.
Garden arch made of wood
Materials for production
If everything is clear and simple with the design and appearance of the arch, then not many can imagine that a pergola is a structure that can serve as a decorative element in decorating a garden plot, or can protect from the sun’s rays on hot summer days. All this may be determined by the size of such a structure and the purposes of its use.
Garden arches and pergolas can be made of wood, metal, stone, or a combination.
Thus, we can conclude that a pergola is a gardening structure, which is a wooden or metal frame with a flat or spherical surface, and it is supported by columns or pillars. Pergolas can allow light to pass through, or they can have a lattice-like canopy.
A pergola has always been built to support some kind of plants. A pergola for grapes looks very interesting on a country plot. Today it has become very fashionable to hold wedding ceremonies outdoors. The ceremony cannot be decorated without using a garden arch such as a pergola for roses. The newlyweds stand in it at the time of their marriage.
Typically, such decorative structures are made of metal using forged elements. These designs are small in size but look very elegant.
Now pergolas on a suburban site serve as a dividing element between the individual zones of the site. They can be the entrance to a recreation area or gazebo. A pergola at the entrance to the site will also look very interesting. You can build it with a small gate.
Such structures are made over paths and decorated with climbing plants.
The word "pergola" is translated from Italian as "trellises". A pergola is not only a decorative garden arch, but also a canopy that is added to the house. Quite massive structures of this type were erected in Ancient Rome.
They could be very long and wide and covered the leading streets of a city or village from the sun. Also, dining areas were often made under such a unique canopy.
- In Egypt, wood was practically not used. Their pergolas were made of stone. Late Renaissance gardens contained a large number of such decorative arches.
- Interest in pergolas has not disappeared at the moment. They have become very popular, and in almost every suburban area you can find pergolas of different sizes and made of different materials.
- Lightweight pergolas, which were built using two poles fixed crosswise, are called trellises or trellises.
The main thing is that the entire structure has good strength and can withstand strong gusts of wind.
Wooden pergolas
A wooden pergola is a rather interesting and unusual garden design. It can have different sizes and be free-standing in any part of the site, or attached to the house as a veranda. Both options are very interesting.
Drawing and design of a typical wooden pergola
In order to make a wooden pergola, as a rule, they use:
- oak,
- pine tree
- larch,
- acacia
A pergola can be made from one type of wood, or it can be a combination. If the house on a country site is made in an antique style, then roughly sawn pergola elements may be suitable for decorating the landscape design. If the building is modern, then it would be more correct to place pergolas made of treated wood on the site. Everything will depend on the style of decoration of the house.
Wooden pergola for a summer residence
Wooden pergolas made from boards and bars are fastened with galvanized screws and treated with special antiseptic agents. In order to protect the surface of such an interesting wood structure, it needs to be coated with nitro enamel in several layers, or you can use colorless pinotex. In this case, the wooden pergola will have a natural wood shade.
Which climbing plants to choose?
A pergola is an arched structure that is often entwined with climbing plants of various types. With pergolas, the garden looks more impressive, especially if this arched structure is located along the path in the garden.
If you have a pergola in your garden, it, of course, needs to be decorated with suitable climbing plants, and we will now list some of them.
- Actinidia , or as this plant is also called, the northern sister of the kiwi, in all its diversity, Actinilea and ornamental grapes are also suitable for decorating a pergola.
- The pergola will look no less impressive if it is decorated with Maiden grapes or the beautiful honeysuckle, the latter, of which there are about one hundred and eighty species and subspecies.
- I would also like to note such plants as: Chinese lemongrass , which is stunning in its size; this plant reaches 15 meters in length. In addition, Chinese lemongrass is also a medicinal product, so decorating a pergola like this has double benefits.
- Another plant suitable for decorating a pergola is the hard-barked pumpkin . This plant is perfect if you want to create a secluded corner in your garden. In addition, the hard-barked pumpkin can protect from prying eyes; it grows decorative fruits that differ from each other. different colors, and the shape of the pumpkin leaf is very unique.
- In addition to perennial plants for the pergola, you can also decorate it with annuals, such as Dolichos lablab , which will also decorate the arched structure and, if desired, can be replaced next year.
In order not to disturb the structure of the landscape design, the pergola is most often not the main element of the garden; it acts as a small auxiliary extension. It is placed either somewhere in a corner or adjacent to the building.
Under the pergola you can build a barbecue or a small fireplace for outdoor cooking; it looks very beautiful and adds variety to everyday life. The pergola can also be equipped with various entertainment elements: swings, benches, a sofa, here you can fantasize for a long time.
Step-by-step instructions for creating a pergola
Construction of a wooden structure
The use of wood is a classic option for making a pergola. In this case, you will need to purchase transverse and support beams, wooden posts, crossbars, you will also need adjustable anchors, self-tapping screws of various diameters, formwork and cement mortar.
624859dde97f98782c89fd3774be7536.jpe 783484165a4eae633e9bc57e32a86bd1.jpeThe work begins with marking the outline of the building being built. The base is made pointwise, for which purpose the area is marked and holes are dug in the corners for laying the formwork. The base is concreted and support anchors are inserted into the slightly set concrete.
Only after the concrete has completely hardened can you begin to install wooden posts. All such bars and racks are installed strictly vertically. The racks should be secured with hex screws and anchors, which are secured to the base of the structure you are making.
At the next stage of work, support beams are installed. Such beams can be made from various lumber. You can use a block house, figured or roofing beams. The support beams should extend beyond the perimeter of the completed building by approximately 30 centimeters. They are aligned horizontally and fixed with clamps. You should also drill through holes at the joints of the racks with the beams and additionally strengthen the structure with metal bolts.
Then transverse beams are installed, which are mounted at a distance of approximately 30 centimeters from each other. To attach them, small cutouts and guides are made at the ends of the beams for fixation with anchors or screws.
To increase the strength of the completed structure, you should use transverse beams, in which the required number of holes are drilled and fixed with long self-tapping screws.
We make pergolas from plastic and metal
Variants of arches for the construction of which plastic and metal were used are popular. Such designs have a modern and original appearance, so they will be relevant for personal plots where the main structure is built in a modern style.
All construction work is not difficult; you will only need to have basic skills in working with welding machines. The connection of all structural elements is carried out using welding, which ensures the necessary strength and durability of the erected open structure.
For construction you will need the following tools and materials:
- Welding inverter.
- Building level.
- Cement.
- Profile pipe.
- Paints and varnishes.
- Used metal profiled pipes.
All work on the construction of a pergola made of metal and plastic can be divided into several stages.
At the first stage, the parts used are manufactured. You need to cut parts from profile pipes and metal profiles, and make wooden sheathing in full accordance with the existing design documentation. Manufactured metal parts are treated with special anti-corrosion compounds and coated with paint.
At the second stage, the construction of the pergola is carried out directly, for which support pillars are installed, which are concreted into the ground to a depth of at least 50 centimeters. After the concrete has hardened and the support has been fixed, you can begin welding the crossbars and rafters. Just remember that such work can only be started after the concrete in which the load-bearing supports are fixed has completely hardened. It would also be useful to further strengthen the structure by installing stiffeners.
A pergola made of metal and plastic can be made in the form of an open canopy or with a light roof made of plastic. Such a design will not only create shade and allow you to comfortably relax outdoors, but will also protect from precipitation, so you can use the pergola from spring to late autumn.
Wooden pergolas for climbing plants
Pergolas are divided into the following types:
- in shape they are fan-shaped, broken or round;
- according to the location option, pergolas exist in the form of separate structures or are adjacent to a nearby building. Pergolas are used as a kitchen, gazebo or shady corridor above the porch.
Various materials are used to make pergolas, but the most popular are wood, metal, stone, brick and plastic.
Wooden pergolas are in greatest demand because they are quite easy to make and can be installed almost anywhere.
Features of the extension to the building
Extension to the building
When installing an open terrace (pergola adjacent to the house), there are 2 ways to attach it:
- A support beam is attached to the wall. Planting recesses are cut out in it. For greater connection strength, use corners. They are fixed on 2 sides
- Steel plates corresponding in shape are attached to the wall.
Step-by-step installation process:
- Markings are made for the supports. The gap between the house and the supports depends on the desired depth of the canopy
- Pillars are being installed
- To secure the second ends of the beams on the wall of the building, markings are also made. This is where the support beam or plates are installed
- 2 boards or support beams are attached to the poles on top
- Finally, auxiliary beams are laid. They are attached to the support on one side, and on the building on the other.
Metal and brick pergolas
Metal pergolas are more durable and reliable, but they are more difficult and take longer to manufacture. You can make a mix - a combination of metal support elements with wooden slats; it will look simply gorgeous, especially when landscaped with plants.
Such pergolas are the most durable with proper care.
A brick pergola or one made of stone is characterized by increased strength and durability, but at the same time, such a massive structure cannot be installed everywhere; it requires a large space.
Plastic and forged pergolas for climbing plants
Pergolas made of plastic are gradually gaining popularity, as they are made collapsible. When the plants entwine the pergola, it will be unnoticeable what material the structure is made of.
If you decide to build a wrought iron pergola, then first you need to decide on a place for it. Most often, a pergola is made in the form of a gazebo. Such a gazebo will last much longer and will look great in your garden.
You can install a barbecue, a bench, and basically anything your imagination desires.
Climbing plants are perfect for wrought iron pergolas. If the area is in the shade, then you can use wood pliers, hops, lemongrass, and kirkazon.
If there is partial shade, then you can plant creeping hydrangea or actinidia. Climbing roses, clematis or grapes are most often planted in sunny southern areas.
How to make an arch from a profile pipe (video)
Self-production technology:
- trimming the edges of three-meter and four-meter bars at an angle;
- making a tenon in the end part of the beams with a thickness of 5 cm and a height of 9 cm;
- treating all wood elements with a primer followed by painting or varnishing;
- marking a 260x300 cm rectangle at the selected location;
- installation of wooden marking pegs in the corners;
- drilling in accordance with the markings of half-meter holes for the installation of support beams;
- installation of beams, alignment of supports in height using a level and rope;
- preparing cement mortar and pouring support posts;
- installation of four-meter beams on spikes on both sides of the racks;
- drilling through holes in the beams and fixing fasteners on the racks;
- measurements of the upper part of the pergola for the purpose of uniform installation of nine three-meter bars in the form of crossbars;
- fixing the crossbars with fasteners.
Inside the finished pergola, as a rule, pieces of wicker or moisture-resistant furniture are installed, and vines or climbing ornamental crops are planted around the perimeter of the building, which will serve as effective shading.
Inside the finished pergola, as a rule, items of wicker or moisture-resistant furniture are installed
The best color options for a pergola
In order for the building to take on a finished look, it is necessary to entwine it with plants. For landscaping a gazebo or screen, one or two vines are enough. For example, climbing rose and clematis are ideal companions. But these are not the simplest crops.
If you are new to gardening or don't want to devote a lot of time to gardening, choose one of these lists:
Perennials:
- Amur or girlish grapes
- Hop
- Tree pliers round-leaved
- Wisteria (blooms only in the south)
- Honeysuckle or honeysuckle
- Actinidia kolomikta (by autumn, some of the leaves change color to white or white-pink)
- Schisandra chinensis
- Ivy (may not survive cold winter without shelter)
Annuals:
- morning glory
- Kobeya
- Sweet pea
- Nasturtium
- Dolichos
- Decorative pumpkin
The following plants also look interesting:
- hop,
- honeysuckle,
- wood plier,
- clematis,
- nasturtium,
- bindweed,
- Chinese lemongrass.
If the suburban area is located in the southern region, then wisteria or roses will grow well on the pergola.
Advice. Climbing plants that wrap around a pergola require regular and proper care. It is necessary to constantly feed them with minerals and nutrients, since such plants will be in an unprotected state from exposure to sunlight. If this is not done, then over time the plant will die, and it will be quite difficult to revive it.
Pergola compositions in suburban areas are often decorated with flower beds.
Features and types of pergolas
The design has absolutely no restrictions in size or shape. Anyone can carry out construction work, even a non-professional in this field. Only you can determine the appearance and dimensions of the structure.
It is necessary to clearly coordinate the appearance of the pergola with the size of the garden and the general style of the surrounding ensemble.
Forms can be:
- rounded;
- rectangular;
- openwork;
- fan-shaped.
Rounded version
It represents the classic look of an ordinary, familiar arch with a curved roof. This structure looks expressive and stylish. Rounded shapes create a feeling of lightness and weightlessness; it is closest to the natural structure of flowers and leaves.
An arch surrounded by a living frame in the form of any climbing plant will look very harmonious, natural and natural, being a kind of continuation of the flowers.
Rectangular option
Any owner of a garden plot can make a rectangular canopy. This is the simplest and most affordable option. Several support beams, a flat roof - and the original building for the dacha is ready. Such a building looks no worse than its rounded counterpart, and the costs of its construction are much lower, and the difficulties during construction are minimal.
There are examples of rectangular buildings, the design of which could compete in elegance with any other structure in shape.
Openwork pergolas
Such structures resemble lace fabric. There are no heavy elements here. The entire design breathes lightness and transparency. The support beams are not made of such thick beams, but their total number is greater and they are installed more often, due to which the structure is strong and reliable.
The roofs in the design option under consideration are not covered with roofing materials, but only slatted crossbars are left, which are then completely covered with greenery.
The building is more decorative than practical - it is impossible to hide from the rain under it.
Fan shape
This configuration is used as an option for extending the terrace. It complements the veranda canopy and covers part of the area outside the house. A canopy of this shape can be adjacent to any building or exist independently - in any case, it looks very impressive.
Suitable for houses with plots whose square meters are sufficient for this purpose.
Strong and durable
Wrought iron garden arch
Metal structures are strong and durable if you take care of them. Full painting is done every 3-4 years. Touch-up paint in places where rust appears - annually. To make a garden arch, take two metal rods L = 6 m and Ø 10 mm. A template for the future opening is prepared on the ground - a contour is outlined with paint, and metal pins L = 20–30 cm are driven into it. Rods are used to bend the pins to give them the finished shape of an arch - this is the skeleton of the future structure. The legs of the curved reinforcement are buried in the ground to a depth of 45–50 cm, and the dug holes are filled with concrete mortar. Rings are formed from meter-long rods on a pipe bender - fillers of the space between the arcs and secured to the frame with soft wire.
Manufacturing scheme
In the absence of this bending tool, the space is filled with crossbars - straight metal rods. The finished structure is coated with an anti-corrosion coating - a layer of primer and painted with enamel.
Construction stages
When choosing wood for future construction, you should pay attention to the quality of drying of the material. All consumables must be properly dried - this will eliminate the possibility of large shrinkage of the structure, and will also prevent the wood from rotting. It is better to give preference to larch species, such as oak, for example, or use pine and spruce.
After the area for the future construction has been selected and approved, it is necessary to dig holes about half a meter deep in the place of the proposed supports.
For the canopy, we use beams with a section of 100x100 mm as the main supports. Before installing them, the part that will be placed in the ground must be hermetically wrapped with roofing felt to protect the wood from rotting and damage by insects.
- Having installed and leveled the beams strictly, you need to pour concrete into the hole to strengthen the structure. Wait at least a day until it dries completely.
- After this, you can begin installing the cross beams, using them to connect the upper parts of the support pillars. The crossbars may extend slightly beyond the dimensions of the outlined perimeter.
- On them, in turn, planks with a section of 5x10 or 5x5 are laid, if the roof will not bear a large load.
Wood is an easy-to-process material, but requires protection from environmental influences. Therefore, the wood should be painted or varnished to protect it from rain and temperature changes.
The sides of the pergola can be sewn up with openwork strips to give the structure a more solid and respectable appearance. Or you can simply stretch the nylon threads so that the plant can comfortably climb up towards the sun.
Pergola decoration
Traditional options for “clothing” for a canopy have become grapes, actinidia, Chinese lemongrass and hops. Common bindweed and nasturtium look great. A chic option for a romantic mood and a unique aroma is a climbing rose.
A harmonious neighborhood is considered to be the presence of any bodies of water or decorative sculptural compositions nearby.
By placing a dining table in the gazebo-canopy, you can very comfortably relax in the cool shade of fragrant plants. The soothing sound of shimmering water nearby will put you in a calming mood and put any nervous system in order.
DIY arched pergola
A wooden pergola is the most used element of small architectural forms for landscaping personal garden plots. They are used to place climbing flowers and plants; large pergolas are used as open gazebos for outdoor recreation. There are options for wall-mounted pergolas that serve as original verandas; if desired, such pergolas can be covered with transparent plastic coverings and used throughout the fall. We'll talk about these options a little later, but now we'll tell you how to make an arched pergola with your own hands from an edged board or planed board.
Many are afraid that the work is quite complex, that you need to have a full set of woodworking machines and equipment, and practical skills in performing construction and carpentry work are required.
This is only partly true. Of course, skills and equipment are good. But if you have free time, you can get to work without all of the above. And not only cope, but also enjoy the process and the final result.
Brief description of the design
A detailed diagram of the structure’s assembly is given in Figure A; coniferous timber with a cross-section of 100×100 mm or planed timber can be used as vertical supports. The clean size of the timber can be either 100×100 mm or 90×90 mm. On the sides of the supports you need to install a couple of gratings and a couple of decorative frames. The pergola roof is a decorative rafter system - edged pine boards, 25 mm thick when clean. For the building, you need to first prepare a concrete site; during concrete work, you need to install mortgages under the anchor bolts, to which the vertical supports will be fixed. If it’s difficult for you or you don’t want to make such a platform, you can make columnar concrete foundations, but you must install anchor bolts. You can find out how to make a columnar foundation on any construction site.
Before starting work, you need to prepare edged lumber and bring it to the desired condition. The amount of lumber can be easily calculated using the provided drawings; be sure to pass all lumber through a surface planer, this way you will bring it clean to the proper condition and even out the dimensions of the boards. Naturally, this only applies to edged lumber with natural moisture content. If a thickness planer is not available, then you can buy a dry planed board and timber of the required section.
Manufacturing of support pillars and side gratings
Install the lower part of the support pillars on anchors; to do this, you need to drill holes of the appropriate diameter in them. Fasten to concrete using mounting angles or beam supports. Be sure to place at least two layers of roofing felt between the timber and the concrete for waterproofing. In the upper part you need to make spikes; rafters and cannels - decorative structural elements - will be attached to them. When installing vertical supports, use various temporary supports and check the spatial position of the elements. Compare diagonals using twine or thick thread. It is very important! Temporary stops can be removed only after the pergola parts have been installed, providing reliable spatial fixation and additional structural rigidity.
The pergola lattice must be made from planed wooden slats; the dimensions of the parts are given in the drawing. If you have a surface planer, you can buy ordinary edged slats, dry them and plan them. Connect individual lattice strips in half a tree. The parameters of all parts and the process of their direct assembly are indicated in Figures 1-3. Lumber and joints are best produced on woodworking machines. A completely suitable option is to use a universal household woodworking machine. Its technical characteristics allow you to perform all carpentry operations, and the dimensions of the pergola offered to you fit well into the technical capabilities of household machines. But with the proper dexterity and skill, and most importantly, desire, you can get by with hand tools.
Decorative arches and rafters
We have already mentioned that the rafters serve only a decorative role; they will not bear any loads from roofing materials. Another function of decorative rafters is to provide increased rigidity to the pergola due to the presence of a large number of additional fastening points. Each arch must be assembled from two semi-arches (see Fig. B). Before you start making arches, you need to prepare a template; make it from thick paper or a sheet of fiberboard (Fig. 4). The second option is preferable; your template will have increased “vitality”, and this is very important when using the device repeatedly.
Using a template, make semi-arches (Fig. 5), the material used is a clean, wide planed board 50 mm thick. Connect the semi-arches using a dowel insert (Fig. 6); make slots in the semi-arches for it. The connection must be strong, neat and precise; be sure to use wood glue; while the glue dries, the arch must be clamped with clamps (Fig. 7). After drying, remove any remaining glue and sand the surfaces. The arches must be installed on vertical supports after installing the side grilles; fasten the arch according to the recommendations (Fig. 9).
After installing the rafters, you need to secure the decorative lathing on top; we suggest a lathing pitch of 200 mm (Fig. C). Pay close attention to maintaining all distances and symmetry; the appearance of the pergola largely depends on this factor. Connect the elements in half a tree, do not allow large gaps between the individual elements. We do not insist on very precise marking of the grooves, but there is no need to allow large gaps.
General Tips
To build an arched pergola, you will have to spend more than one day; some elements require quite a lot of practical experience in performing construction and carpentry work. In addition, the cost of lumber is quite high. Why are we doing this? And to the fact that such an expensive building needs to increase its service life by all means. To do this, carefully cover all structural elements with protective coatings. We strongly recommend that you do not use oil-based varnishes or paints, but rather use modern fire-retardant agents. The pergola will “work” in very difficult conditions: outdoors and in constant shade. This means that wooden structures, if they get wet, will retain elevated relative humidity values for a long time - ideal conditions for the development of rotting processes. To prevent this and give an additional decorative effect, there is KRASULA protective tinting composition.
It is advisable to saturate the joints with antiseptics before assembling all carpentry joints; you can, of course, use ordinary sunflower oil, the effect is quite acceptable, and it is easy to work with. Impregnate these places with an ordinary brush, you don’t have to give it time to dry, collect the knots immediately after impregnation. But it is better to use modern means.
Source of the article: https://elka-palka.ru/article/arochnaya-pergola-svoimi-rukami
Choice of colors
Creating a pergola in a country house or suburban area does not end with the construction of the main structure and its painting. Not all, but very many of these structures are initially, as planned, or subsequently decorated with flowers or other plants.
This could be a “hedge” or just individual flowers in decorative pots.
It is necessary to select plants for a pergola with the understanding that they will look different at different times of the year, spring, summer and autumn. Thus, the entire appearance of this gazebo canopy will change significantly, depending on the time of year.
So here are a few quick rules to keep in mind:
- There is no need to select too many types of plants (vines, flowers, etc.), as this will complicate their care.
- It is advisable to choose flowers with similar growth periods.
- It is best to choose perennials that are unpretentious and resistant to difficult growing conditions.
- It is advisable to cover those plants that do not tolerate winter well, or take care in advance to move them to a place more suitable for this time of year.
One of the classic climbing plants for a pergola is the virgin grape. It climbs well and quickly forms a kind of green “tent”, providing a pleasant rest. Landscape design experts recommend it, among other things, because in the autumn months it changes its color, becoming crimson-red. It looks very beautiful.
In addition to it, you can also plant wild or cultivated grapes (different varieties).
However, a pergola for grapes is not the only possible option. Honeysuckle, climbing roses or honeysuckle are also beautiful, low-maintenance plants for such canopies and arches.
On a note! The described types of structures can be used not only in your garden, but also for arranging summer cafes, restaurants and verandas.
As for clematis, they require slightly more care when compared with the plant examples given above. On the other hand, they look simply great.
Species diversity of pergolas for summer cottages
A pergola is a canopy whose support is represented by repeating arched sections connected by cross beams. A garden pergola can be a free-standing structure or part of a building. This design has several purposes, including:
We also recommend reading:
How to choose New Year's gifts for school Features of boiler rooms and descriptions of varieties How to build a gazebo out of wood with your own hands? Quarantine at home! How not to get sick?
- zoning of the area;
- decoration of the site;
- vertical gardening;
- decorative design of the landscape;
- camouflage of buildings;
- design of gates, fences with gates.
The versatility of the design has made it extremely popular in modern landscape design.
A pergola is a canopy whose support is represented by repeating arched sections connected by cross beams
By type and style of construction
In terms of configuration features, all pergolas are presented in the following options:
- awning-type models are used as effective protection from ultraviolet radiation and a canopy over children's playgrounds or parking lots;
- models in the form of a visor are especially in demand for creating an area for shading windows from direct sunlight;
- models represented by carports have become widespread due to practicality and functionality;
- models in the form of a gazebo can serve as a good shelter from direct sunlight, but cannot provide complete protection from precipitation;
- models in the form of a screen conveniently divide the area into separate zones and allow you to delimit spaces with different design styles;
- tunnel pergolas are a classic landscape option, and are used to create a beautiful passage between all structures;
- models in the form of a bench make it easy to create a romantic corner in the local area.
The stylistic solution can be represented by traditional country, as well as rustic, Mediterranean and eco-style, characterized by laconic lines and a flat roof. Modern solutions can be represented by Eastern and Western styles, as well as high-tech and modern.
Models in the form of a gazebo can serve as a good shelter from direct sunlight, but cannot provide complete protection from precipitation
By material
Depending on the materials used, the designs can be:
- wooden;
- forged;
- metal;
- plastic;
- stone;
- brick.
Trellis: a type of pergola or not?
In general, they are similar, especially in terms of appearance. However, a wooden trellis is different from a pergola, even if it is made of the same material and their shape is similar. The main difference lies in the functional component.
So, if pergolas perform, first of all, an aesthetic task, and also protect from sunlight, then trellises are initially built as a kind of support for clematis, climbing roses, ivy, grapes and other similar plants.
In most cases, a trellis is a type of trellis for plants. It can separate one part of the site from another, divide the garden into several sectors, and so on. Its dimensions may also vary.
Lightweight and high performance
From PVC pipes
Plastic arches – a modern type of landscape structures – have precisely these qualities. They are made independently; plastic pipes of round or rectangular cross-section are used as the frame material - most often they use water pipes Ø 20 mm. High-quality PVC is considered the best material - it tolerates high and low temperatures better, so the owners do not put away such structures in the utility room for the winter. An alternative to manufacturing is to buy ready-made structures of various styles - they are easy to assemble, and installation does not require special skills.
Note!
The disadvantage of plastic structures is the limited choice of colors - in most cases they are white. However, the problem is easily solved by painting the surface of the garden arch. A wide range of polyurethane paints and acrylic enamels are available, designed specifically for plastic and PVC. With their help you can easily change the color of the arch.
What to pay attention to
Before you make a pergola with your own hands or install a ready-made one, which you can buy at a garden center, online store, or find a company that produces such custom-made garden structures, you need to consider some points.
Let's list them briefly:
- Regardless of what it is made of (wood, aluminum or other types of metal, forged, plastic, etc.), it must be durable and withstand not only the load, but also long-term exposure to natural factors.
- If you plan to install a wooden pergola, it should be treated with a special protective compound.
- A pergola for landscape design of a site or cottage should not look like an alien and detached element. It is necessary to achieve compatibility with the design of the house, regardless of whether it is made of brick or wood. The buildings on the site may be different, but it is desirable that their style matches.
- Consider durability. In this regard, a forged pergola is better than, for example, a plastic pergola. It better withstands strong winds in autumn or spring, and also does not bend under snow in winter. At the same time, in addition to these advantages, it also has a disadvantage - a fairly high price.
These are the main points that you should pay close attention to when arranging this structure.
Span plus supports
A garden arch is a vaulted structure that consists of vertical posts (supports) with an arched or straight connection at the top. It has a shape symmetrical relative to the vertical axis and a through opening “gate” or repeating sections. Refers to small landscape forms. Has a varied stylistic design.
Depending on the material used, garden arches are:
- Wooden - block, plank, trellis, wicker or combination.
- Metal - from pipes, rods, profiles, metal portable trellises, including forged arches.
- Plastic - made of pipes, collapsible, sectional or lattice.
- Stone – brick, natural stone buildings on a foundation.

