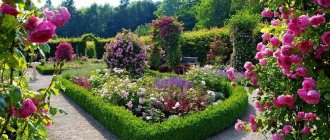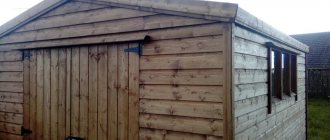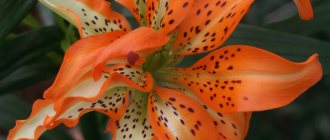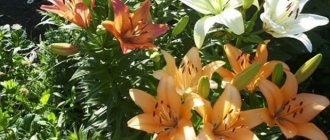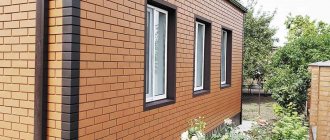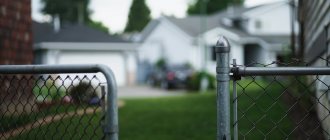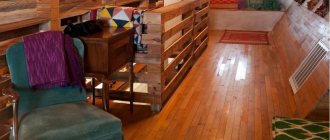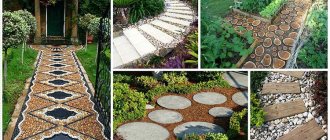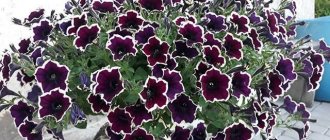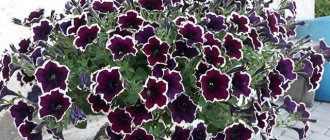“How to decorate the facade of the house?” When looking for an answer to this question, owners most often choose material only based on budget and stylistic preferences. However, experts advise paying attention to other criteria: ease of installation and operation, service life, range of additional elements, weather resistance and total weight of the cladding.
We talk about the most popular methods of finishing private houses, listing their advantages and disadvantages. And the summary table at the end will help you easily navigate the types of materials and choose the best option for yourself.
Types of facade structures
Among other things, when choosing a facade material, it is necessary to take into account what the building is built from; the principle of organizing the facade decoration may depend on this.
For example, for wooden houses it is recommended to install a ventilated façade. It is customary to divide facades into the following types:
- “wet” ones are created with the mandatory use of building mixtures;
- “dry” facades are installed using mechanical fastening elements (nails, screws, dowels, etc.). This method is more convenient, allows installation at any time of the year, but does not provide the same complete structure as in the previous method.
Depending on whether there is a gap between the outer wall of the house and the finishing material, facades are divided into:
- ventilated;
- unventilated.
Ventilated facade
Ventilated facades require the presence of a ventilation gap between the facade material and the wall or insulation, if used. The gap is necessary for free air circulation and removal of excess moisture that condenses or leaves the house through the walls. The floor wall material remains completely protected from all atmospheric influences. It is better to equip such a façade when the walls breathe. An unventilated facade involves installing finishing material directly to the wall. Sometimes facades are classified simply as ventilated and “wet”, although this is not entirely correct.
Now we can move on to the materials that are widely used in finishing the facade of a private house.
Brick
Brick walls look stylish and expensive, but do not cost as much as you might imagine: the price for 1 brick starts at 10 rubles, respectively, a square meter of covering will cost at least 500.
Yes, it is several times more expensive than plaster, but by covering the external wall of a building with brick you get:
- high strength;
- excellent thermal insulation;
- incomparable frost resistance;
- high sound insulation.
But brick still has one “but”: the total weight of the finish will be very heavy, so not every foundation will support it.
Beautiful examples
Wooden panels that are familiar to everyone allow you to get unusual design solutions. It is enough to combine materials of different colors, changing their direction within the same facade.
The most popular options for wood or wood cladding are eurolining and block house (imitation logs). Country houses and dachas decorated in this way look cozy and noble, and a lot of building materials (log house, brick, blocks or prefabricated frame) can be hidden under the cladding.
For buildings in country and Provence style, you can use painted boards or its siding imitation as a finishing material.
Houses decorated with artificial stone or panels and siding with an imitation stone surface look no less beautiful and even outwardly durable. A classic is brick cladding. To create it, you can use not only brick, but also clinker tiles or siding with imitation masonry.
Colored siding panels look original and allow you to create a unique exterior. Designers recommend combining 2-3 types of panels that are similar in tone, or using contrasting solutions. The direction of the profile can also be different.
Vertical siding can visually “stretch out the room,” and the use of panels laid at an angle will add volume and expressiveness. It is not recommended to use horizontal single-color panels for cladding long, simple buildings. It looks monotonous and unattractive.
Using the same decorative plaster with different application methods makes it possible to obtain completely different facades in appearance. Surfaces plastered in light shades are common; this is an excellent solution for exteriors in a classic style, for example, traditional English or modern.
Colored plasters look no less interesting.
It should be noted that the greatest organicity can usually be achieved by combining different textures. Wood and stone, brick and stone, stone and plaster “coexist” harmoniously within the same façade.
To learn how to choose a design for home decoration, watch the following video.
Popular vote
What material for finishing the facade would you choose or recommend?
Siding
25.82 % ( 149 )
Plaster
12.48 % ( 72 )
Ceramic facade tiles
14.73 % ( 85 )
Concrete facade tiles
3.99 % ( 23 )
Brick
11.09 % ( 64 )
Sandwich panels
21.84 % ( 126 )
Porcelain tiles
2.25 % ( 13 )
Stone
3.64 % ( 21 )
Features and Benefits
Facing brick is a type of material intended for finishing the facade. In this regard, brick is also called “facade” and “facing”. Like any finishing element, brick performs 2 main functions - protective and decorative.
The protective function ensures that the material meets the following requirements:
- high strength necessary to withstand mechanical stress, shock and wind load;
- low moisture absorption coefficient, meaning frost resistance, durability of the product, as well as the absence of mold and mildew in the room and on the surface of the facade;
- heat resistance, resistance to low temperatures and sudden thermal changes (brick must withstand the most dangerous changes - jumps from low to high temperatures).
Considering the labor intensity and considerable cost of installing a brick facade, it is rare that an owner will agree to a structure that will last less than a couple of decades. However, if the masonry technology is followed, such a facade has a service life of 50 years or even more.
At the same time, the use of brick for the facade opens up limitless design possibilities. Different types of bricks, many masonry options - all this makes brick cladding a real work of art.
In some cases, the use of this material as a finishing material is unacceptable. Let's look at this in more detail.
Depending on the type, a brick weighs 2.3-4.2 kg, respectively, brickwork with an area of 1 m2 made of material measuring 250 * 65 * 120 mm weighs 140-260 kg. It’s easy to imagine how much weight the facade of even a small house will have.
This necessitates the need for a reliable foundation for the façade. It will be possible to use brick only if the existing foundation protrudes beyond the walls by at least 12 cm (the width of a standard brick) and has a suitable load-bearing capacity.
In the absence of one, it is possible to arrange a separate foundation for the façade masonry, connecting it to the main anchors, but this is not always possible from a technical point of view. In addition, the process is quite labor-intensive and expensive. Additional costs will also be caused by the need to redo the roofing system and gables, since with the building area increasing as a result of finishing, they will not be able to fully protect the structure.
When constructing a separate base for the facade, it is necessary to connect the load-bearing walls and cladding. Special flexible polymer bonds or stainless steel analogues, as well as galvanized steel wire, are used as a binding system. One end of the wire is mounted to the wall, the other to the facade. This allows you to maintain the location of the facing row, preventing its removal or “running over” the supporting structures of the building.
An important requirement is the ability of the walls to “breathe”, that is, to allow water vapor that accumulates in the room to pass into the atmosphere. Compliance with this requirement is ensured by maintaining a 2-4 cm ventilation gap between the facade and the walls, as well as equipping the former with vents, which are located in the upper and lower parts of the facade.
Vents are made using special elements, or they can represent several unfilled vertical joints between bricks. The purpose of such elements is to ensure air circulation by taking it in at the bottom and exhausting it at the top of the façade. The fresh air circulating inside the gap seems to blow through it, taking with it some of the water vapor.
Failure to comply with this requirement is due to the technical characteristics of the brick cladding (water vapor when frozen will destroy the brick, causing cracks to appear on it) and insulation (if any in the ventilation space), as well as condensation on the surface of the walls and ceiling inside the building.
At the same time, a layer of thermal insulation material is often laid in the latter to increase the thermal efficiency of the building. In this regard, the width of the gap increases by another 5 centimeters (or 50 mm), which entails an increase in the width of the foundation to 190-210 mm and the need to increase its load-bearing capacity.
However, today there are narrower versions of the material on sale - their width is 85 mm (Eurobrick), and sometimes can reach only 60 cm. When using such bricks, the protruding part can be reduced to 130-155 mm.
If it is impossible to meet the described requirements for the features of the foundation and structure of the building, it is not necessary to abandon the idea of living in a “brick” house. There are worthy analogues of brick finishing - clinker tiles, facade panels imitating brickwork.
Siding
In some regions, planks and other lumber are not the most affordable materials. In this case, it is cheaper to cover the house with siding. This is the option when you can finish it once and forget about it for a long time.
If you are thinking about how to decorate the outside of a timber house, perhaps your option is siding
Since the sheathing is nailed onto the sheathing, the façade is ventilated. If you need to inexpensively decorate wooden walls (from timber, logs, panels), siding is one of the options. It can also be used for buildings made of any other material: foam block, aerated concrete, slag-filled concrete, etc. This cladding is universal.
Vinyl
Siding is made from polyvinyl chloride (PVC) and is therefore also called vinyl. It consists of strips of material 205 and 255 mm wide, 1.1 mm and 1.2 mm thick. The longitudinal edges have a lock on one side and perforation for fasteners on the other (self-tapping screws are more often used).
The siding is also attached to the sheathing. It is recommended to use a special metal one, but impregnated wooden blocks are quite suitable. Only standard starting and side stripes will be required. The only caveat: the screws need to be “undertightened” a little, leaving some play in order to compensate for temperature changes in the materials. With this installation, the siding will not crack due to stress.
The advantages of this material for exterior cladding of a house: low prices, easy installation.
The disadvantage of vinyl siding: it quickly fades in the sun, so it is advisable to use dim colors. It has a fairly wide operating temperature range: from +50°C to -35°C, but even in slight frosts it becomes brittle and easily damaged.
One more point: houses covered with siding and having a broken configuration look good. If the building is rectangular, without architectural frills, it does not have the most attractive appearance (as evidenced by the photo below).
If the building is simply long, without reliefs or protrusions, covering the walls with sading will not embellish it very much
Metal
Metal siding consists of strips of thin aluminum or galvanized steel, onto which a protective and decorative coating is applied. It has the same fastening system as vinyl.
Sheathing a house with metal siding is simple: you can do it yourself even without much construction experience
The coating can be made of polymers. It is distinguished by its reliability, resistance to burnout and other climatic factors. Its disadvantage is the limited choice of colors. The second coating option is powder coating. The color range is much wider, the paint lasts for years without signs of peeling.
If you are looking for something to clad the outside of your home for a durable and vibrant finish, one of the metal siding options may be right for you. It can be bent, it is very difficult to break, installation is not very difficult: you need good metal scissors, self-tapping screws, a screwdriver or a screwdriver. All installation features are the same as for vinyl, with the only difference being that metal can be installed at sub-zero temperatures.
It is not easy to harmoniously decorate a building covered with metal siding
From the point of view of durability, this is a good option, but from the point of view of aesthetics, it is difficult to work with: it looks too “manufactured”. The building no longer resembles a residential building, but rather a warehouse or some kind of workshop.
Tsokolny
This is one of the varieties of vinyl siding, but it has a completely different configuration, appearance and greater panel thickness. It was developed specifically for decorating and protecting the plinths of buildings, but I liked it so much that it began to be used for cladding facades. External design - brickwork of different types and colors, with or without drawings, wild stone. Sometimes the imitation is so successful that you can understand that it is not brick cladding, but vinyl, only by touching the wall.
In this house, the walls and gables are covered with basement siding; different collections are simply used
It is mounted, like other types, on the sheathing, there are perforations and locks. The difference is that the basement siding panel does not look like a long rectangle, but a certain section of the wall with curly edges. These curly edges are used to join. Accordingly, the sheathing must be adjusted to the size of the fragment. When installing, first the edge of the panel is inserted into the already installed lock, a match is achieved, and then secured. The main thing is that during installation, do not overtighten the screws, leaving the siding room to move with temperature changes.
You can read about installation of basement siding here (one of the points).
The sheathing can be made of treated wooden blocks (with protective impregnation) or from plasterboard profiles (galvanized). How to install basement siding on a basement, watch the video. It is mounted on the wall in the same way. The difference is in area.
Features of finishing a house made of aerated concrete are described here.
Requirements
In addition to the requirements that the owner of a private house is able to present, based on logic and intuition, there are also technical standards. All of them relate to two areas: compliance with GOST and compliance with SNiP.
There are different GOST standards for each type of cladding. Their compliance during the production of the material is important, since the standard determines the minimum acceptable quality of the material. It regulates the composition of the substance, the permissible amount of resins and chemicals harmful to health, the strength of the material and methods for testing it, resistance to weather conditions and mechanical stress, storage rules and methods of transportation.
Building codes also describe the permissible weight load on a building structure so that it remains safe for life and health. It will be different, for example, for one-story brick cottages and two-story frame buildings
It is important to consider the requirements for a specific type of building
Proper use of materials is also in the area of building codes. It is not enough to decorate the facade of a cold house with mineral wool and cover it with siding on top. It should be taken into account that when installing thermal insulation, waterproofing, vapor barrier and a ventilation layer are also required. If you do not follow these rules, the effect of the finishing will be negative.
The façade decoration of a house affects the landscape design and appearance of other buildings on the site, so materials must be chosen so that they look harmonious against the background of surrounding objects. A Scandinavian-style house in the middle of a Japanese rock garden is an unfortunate combination, but finishing with natural materials for a chalet-style house surrounded by a country garden is a winning combination. What makes it right is the emphasis on naturalness and simplicity.
Results
This type of finishing will help protect the environment from temperature changes. Even mechanical damage is not scary. A beginner can handle the installation, even alone. As you can see, there are quite a lot of options for finishing the facade, and you can choose the one that you like and can afford.
Share the post “How to make a house facade with your own hands cheaply and beautifully in a private house: + Photo and Video” by copying the link: https://kaksdelatsvoimirukami.ru/kak-sdelat-fasad-doma-svoimi-rukami-deshevo-i-krasivo- v-chastnom-dome-foto-i-video/
Materials for finishing the façade
The facade of any building is its calling card, by assessing which guests get acquainted with the taste preferences of the owners and their income. There are many possibilities for decorating private residences, but this season the following are the most relevant.
Wood. This material is chosen by people who prefer eco-safety and reliability. The cladding made of wooden panels is in harmony with the nature around. Such elements can soften the aggressive industrialism of high-tech and the clarity of the corners of minimalism.
Concrete wall surfaces can be painted, covered with plastic or covered with ceramic tile elements. New to the design of the house are gray shades of materials, giving the building an industrial, stylish look.
Brick design remains in demand, as it is the key to strength, durability and attractiveness. The facade can be covered with natural stone elements or analogues that are not inferior in quality and appearance.
For the 2022 season, it is typical to use clinker bricks, which, due to their dense structure and absence of voids, perfectly protect the structure from the effects of external natural factors.
Siding panels and decorative plaster. Siding elements are very popular among users due to their performance qualities and a wide variety of textures and shades. The most popular are elements that imitate wood, stone and metal.
People like plaster due to its cost and the ability to frequently change the exterior design. This season, light colors are popular, thanks to which it is possible to visually increase the size of the building.
Decorative rock
The main disadvantage of this material is its high moisture absorption - this should be taken into account when planning repairs and should not be used in rooms with high humidity. The average service life is at least 15 years.
In addition to brick, walls can be covered with decorative artificial stone, which imitates sandstone, shell rock, slate, tuff, basalt, etc. Despite the variety of textures, decorative stone is produced mainly from gypsum, sand, clay, cement and corresponding dyes.
The advantages of this finishing option are diversity, which allows the wildest design fantasies to run wild. Artificial stone is quite easy to install, it is hygienic, and lightweight, which can also be considered an advantage.
Decorative stone is most often used to highlight corners, openings, arches, frame a fireplace, in other words, to create stylish accents. Service life if treated with care is up to 30 years.
Artificial facing stone
An expressive way to decorate the exterior of a building is decorative stone. Its artistic possibilities are very great - the variety of shapes, patterns, textures and shades can become a powerful visual medium in the right hands. Read here: Blind area around the house.
True, a surface lined with artificial stone may turn out to be too active, drawing attention to itself - for this reason, this material is often used in combination with some other material.
Among the undoubted advantages of decorative stone are its strength, durability, and resistance to various influences. An obvious disadvantage is the relatively high cost.
Stone is an integral part of classical styles. This is a traditional material that was often used in the past, in particular for cladding plinths. However, it has found its niche in modern construction and is a component of many fashionable solutions.
Sheathing
The cladding of a house, in contrast to cladding, performs 2 functions - decorative and load-bearing. The latter manifests itself primarily in frameless buildings. The external cladding bears a large load, so the materials used are based on metal (usually steel), which necessarily has anti-corrosion protection. Sheathing a house is usually done using special metal sheets or thermal panels.
Thermal panels
They are a material consisting of a foil layer with a fastening system, insulation and a decorative layer. Expanded polystyrene and its extruded version, as well as polyurethane foam, are used as insulation. Preference should be given to polyurethane foam products. The insulation in them contains tiny air bubbles, which provides excellent thermal insulation performance with a low weight of the product.
Clinker tiles are usually used as a decorative layer.
The material is durable, 1.7 times warmer than many materials considered
It is quite simple to install, but it is important to follow the fastening technology. The material should be fixed directly to the wall, avoiding the formation of air space between the panels and the facade
This is due to the vapor permeability of thermal panels.
The walls must first be leveled, otherwise distortion of the sheathing cannot be avoided, which will lead to its loss of operational properties. The service life of the cladding is up to 30 years.
Sheets
The base of sheets for external cladding is usually steel. It is coated with a layer of zinc, which allows you to achieve decent anti-corrosion performance. Additional protection from environmental influences (primarily UV influences), as well as the decorative effect of the material, is provided by applying a polymer coating.
The strength of the material and its wind resistance are ensured due to the peculiarities of its shape: a profiled galvanized sheet is used to create ventilated cladding. Similar sheets are also used as roofing sheets for roof decoration.
This finishing method is applicable not only for residential buildings, but also for domestic buildings and garages. Corrugated sheets are strong and durable, and new fastening systems guarantee ease of installation and durability. By choosing one or another shade or direction of the “furrows”, you can create unique exteriors.
Installation is carried out on a prepared frame. For insulation, you can choose polystyrene or mineral wool materials or purchase a profiled sheet that is thermally insulated at the factory. The latest models consist of 2 corrugated sheets, between which a layer of insulation is laid.
Wood cladding
Planken is very popular among wooden finishing materials . This is a massive and durable board that is resistant to moisture and temperature influences. You can find 2 types of planken on sale - straight and beveled . The beveled edge has a certain cut angle - this increases the service life of the board. Planken is used only for arranging ventilated facades.
You can also decorate the outside of the house using clapboard, wooden siding, block house, shingles.
- The lining for the external cladding should be made of softwood, as the resin naturally protects against external influences and insects.
- Block house is a material with enhanced decorative properties, reminiscent of timber. Used in the construction of a ventilated facade.
- Shingles or shingles (wooden tiles) are small-width plates that can be mounted on walls made of any material.
The most popular types of wood are spruce and pine. Larch – a rare and expensive species, so it is rarely used.
Finishing house facades with modern materials: sandwich panels
For a long time, sandwich panels were not used in our country. But today the situation has changed dramatically. Among other alternative options, sidings and stones, panels took an honorable leading place. This material is multilayer, it consists of several layers: metal and insulation. The two layers are connected to each other using hot pressing. Sandwich panels look great, the material is lightweight and non-flammable. It is also worth mentioning the excellent soundproofing characteristics. With proper installation, the panels will last a long time. Insulation and high aesthetic qualities are ensured. Sandwich panels are also used to insulate balconies. In combination with plastic, PVC panels provide maximum comfort in the room.
Among other types of cladding of house facades, panels remain in demand and popular; they are often used in the design of balconies and loggias. Facade panels can be purchased profitably in specialized stores in Moscow.
Painting
Finishing the facade of a house with paint is the simplest and cheapest option. It is enough to buy paint and varnish material, prepare the surface and carry out the work. It is often used for a wooden house, as it allows not to hide its noble appearance, but, thanks to impregnations and varnish, to emphasize its beauty and texture.
Paint can also be applied to other surfaces: metal, concrete, plaster, brick, panels, natural stone. It will help transform the facade into any color, and also forms a protective layer that protects the facade from external factors. Each surface requires its own paint and varnish material. The table contains detailed instructions:
Note! Abbreviations indicate the following types of paints: PVC - polyvinyl chloride, AKR - acrylic-based, SLN - silicone-based, A-SLN - acrylic-silicone, IZV - limestone, SLK - silicate, P-SLK - polysilicate, CM - cement-based.
Before painting, the wall is well prepared, defects are eliminated, and primer is applied.
