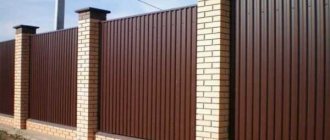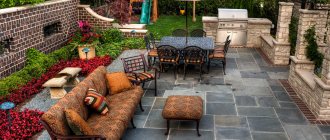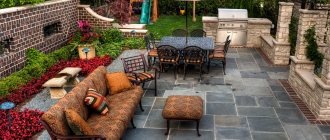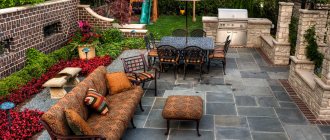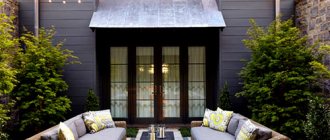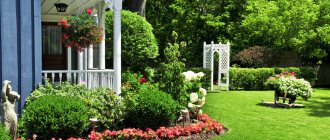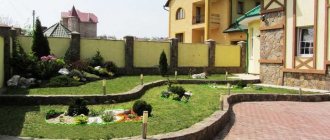In recent years, suburban construction has become very popular among city residents. They are trying to move to suburban areas to take a break from the hustle and bustle of the metropolis.
Any country house can be made cozy and comfortable.
To do this, you should carefully consider the layout of the rooms in a private house and create a suitable interior.
Interior in Provence style
Provence came from southern France in the Middle Ages. This style has a distinctive feature, which is that its decor is done only in light shades.
Provence style is a universal option for the design of a small private house. Here are some features of this style:
- Only environmentally friendly materials are used in decoration.
- The furniture looks a little old.
- Light colors are used.
- Decorative materials or wooden panels are used for walls.
- For a logical completion of the style, it is recommended to use decorative beams.
The entire interior should look a little aged, but this does not mean that the items should be shabby and worn out. Textiles should be without complex designs and patterns made from natural fabrics.
Private house and its interior layout
In such a house there must be several rooms designed for each member of the family. The bedroom should be of a closed type. Directly from it there is an exit directly into the living room. It is very important that the kitchen has an area of at least 9 m². This will make it possible to place in the following room:
- fridge;
- gas stove;
- hood;
- shelves;
- kitchen furniture.
The optimal width for a kitchen space is considered to be 3.0 m. Such dimensions allow you to harmoniously install all kitchen paraphernalia and household appliances, which no housewife can do without.
Country style
The country style can be called rustic; it has many similarities with the Provence style. When decorating a country house for a private home, it is recommended to choose natural materials and textiles; handmade decorative details are welcome. Let the furniture be made of wood and without any paint coatings. Antique items are also suitable as decorative items.
Styles and colors of home decoration
When decorating houses, you can use three main directions: modern, classic, ethnic. The main requirement is that you cannot mix them with each other. Let's look at them in more detail:
Modern:
- Minimalism. The cladding uses white, natural raw materials with a light tint. A minimum of things, all functional.
- Scandinavian. The color base is white, light wood, with dark and bright tones as an accent. The design includes a lot of light textiles and accessories.
- Loft. Natural materials, unfinished materials, brickwork, protruding pipes, highlighted beams and columns are used. Decorative plaster is used to imitate concrete.
Classical:
- Modern. Smooth lines for furniture and cladding. The interior is characterized by many accessories devoid of luxury. The palette is expressed in natural shades.
- Provence. Characterized by comfort. Interior design uses a lot of textiles in pastel colors. Bronze shade is a priority.
- Gothic. Suitable for a home with high ceilings. Dark shades are used in the design. Stained glass, carved elements, and candles are welcome.
Ethnic:
- English. The decoration uses gray and dark green colors. Furniture made of natural wood with carved elements.
- Mediterranean. Only light shades are applicable. Large windows are used. The interior is characterized by good lighting.
- African. An excellent option for decorating a space. Leather, fur, and bamboo are used for cladding. Desert colors predominate.
Arabic style
This style began to gain popularity among country houses. It is difficult to completely create an Arabic style, because it has many complexities and nuances. For example, you cannot use images of people and birds.
Carpets with various patterns are a must for style. The main colors for the interior are gold, dark blue and azure.
The legislative framework
The layout of your home is regulated by established regulatory documents. Among them:
- SP 30-102-99;
- SN 70-88;
- SNiP 31-02-2001;
- SNiP 2.08.01-89.
The acts listed above establish the minimum parameters of premises. So:
- the living room must be at least 12 square meters. m;
- bedroom - from 8 sq. m;
- kitchen - 6 sq. m;
- bathroom - 1.8 sq. m;
- and toilet - 0.96 sq. m.
Minimalism
If you have long been unable to decide how to design a private home, then a universal style will suit you - minimalism. The interior of this style does not have complex designs, patterns or intricate objects. Any textiles and any materials can be used for decoration, even wood, plastic or metal.
Planning a house with an attic
This is not only a profitable solution for creating an impressive design, but also additional usable space. The attic can be equipped as a bedroom, nursery or office.
To keep warm during the cold season, the ceiling and walls are insulated. Installing large windows will provide the room with light. An additional advantage will be the picturesque view that opens from them.
High tech
High-tech is similar to minimalism and can be classified as a modern design trend. It features straight lines and geometry in style. You cannot use bright colors; the best option is white, black, and gray shades.
Materials and objects must be selected wisely, what is modern for the design of a private house today, tomorrow will be considered last century.
Layout is the most important design stage
All functional features of the future home are determined in the process of creating a plan, which implies proper distribution of space. At the same time, the location of load-bearing and enclosing walls, doorways, and windows is planned. In addition, the following must be indicated:
- the total area of the house, its location in relation to the cardinal directions (north, south, east, west);
- how many floors will be built, their height;
- geometric parameters of each room;
- name and quantity of building materials;
- position of engineering networks and communications.
Only the right approach to planning will help take into account the interests of all household members and provide everyone with their own place in the new home.
An example of a proper layout can be seen in the photo of the house plan diagram.
For the construction of a large house, it will be important to provide for a swimming pool, gym or greenhouse.
English style
The English style is suitable for owners of a private house with conservative views. An interior of this style must have a large bookcase with books, a large fireplace and a wooden rocking chair next to it. Such people love comfort and silence.
Layout of a two-story cottage
Most landowners prefer to build a two-story building at once. It is considered suitable housing if the floor height exceeds 2.5 m. Experts advise using the first floor for a living room, dining room, kitchen, bathroom and utility rooms. The second floor usually houses the master bedrooms, children's room, dressing room, bathrooms, and playroom.
If the size of the house is limited, then combining rooms is allowed. Otherwise, it is advisable to make internal partitions, focusing on the purpose of the functional areas.
Chalet style interior
The interior of this style is a little like country. It is suitable for lovers of Switzerland and the Alps. Only eco-friendly materials are used in the chalet style. The priority is solid wood, without any coloring substances.
What is not allowed
It is strictly prohibited:
- conduct electrical wiring over the roof of the building, bring it into the house through windows or a balcony;
- place living rooms in the basement and on the ground floor;
- design an exit from the bathroom to the dining room or living room;
- install water heating devices in the bathroom.
Modern interior in the house
Modern life is fast and rhythmic, so the interior of the house should always be practical and versatile. A house that is spacious and contains only the most necessary items will always be cozy and comfortable.
The distinctive points of modern style include:
- Comfort and versatility of furniture.
- There are no lighting conditions.
- You can combine modern items with traditional options.
- Use of synthetic materials.
- Suitable for rooms of any size.
If you have decided on the idea of designing a private house, you need to consider the interior of each room separately.
Development of a room layout plan
Before building a future home, you should develop a plan for the layout of the rooms. First you need to draw a draft.
After this, seek help from an architect who will help you draw up a more accurate plan and indicate the area of each room. In addition, he will advise the thickness of the load-bearing walls, the width of the corridors and tell you about the nuances of building a private house.Bathroom interior
When decorating a bathroom, you need to remember that it is an intimate space. It should be comfortable and pleasant to be in. To make your bathroom versatile and comfortable, you need to know:
- Every item and color in the bathroom affects a person’s emotional well-being. Therefore, everything should be chosen wisely, for convenience and relaxation.
- Even if the bathroom is small, you need to fit everything you need in it. It is better to purchase cabinets with sliding doors.
- The finish must withstand high humidity and high temperatures.
- You also need to use materials that are easy to clean for finishing the bathroom.
- For health reasons, it is recommended that the floor be heated, but then all furniture should stand on legs.
- Between the bathroom and pieces of furniture you need to make distances so that moisture gets in to a minimum.
Choosing a house project
Unlike standard apartments located in multi-story buildings, your own residential building can have any number of rooms, be one-story, two-story, or even three-story buildings. Many people prefer models with a veranda, balcony, terrace, and build various functional buildings nearby. At the same time, the dwellings differ in shape. There are square, rectangular, and options with non-standard layouts.
The plan can include an attic and a basement. The space located under the roof is usually equipped with a bedroom, a nursery, an office, and a bathroom. The basement room is used mainly for household needs; various communications are placed here, a billiard room or gym, a garage or a boiler room are designed.
The size and number of floors of housing is influenced by the area of the site and the number of people living in it. Large families consisting of several generations give preference to two-story buildings, providing comfort and separate location for all household members. If the family is small, then a compact building will be sufficient.
Cottage
One-story housing is easier to build and plan than multi-level models. Large buildings are suitable for people who own a plot of land of the same size, as well as for close-knit families. The building must contain a standard list of rooms:
- vestibule;
- hallway;
- living room;
- kitchen;
- bathroom;
- boiler room;
- bedrooms;
- utility rooms.
When drawing up a project, it is advisable to adhere to certain recommendations and rules:
- The kitchen and bathroom should be located as close to each other as possible, or at least along one wall. This will simplify, properly organize plumbing communications, and ensure the angle of inclination of the pipes used to drain wastewater.
- When planning, it is necessary to exclude the presence of walk-through rooms so that all rooms are comfortable and cozy.
- Windows should be located in the cardinal directions for each room, according to its features.
- Auxiliary and technical premises must be separated from residential premises and a separate place allocated for them.
- When planning an attic, it is necessary to rationally place the stairs so that they do not interfere with free movement.
Two-storey house
On a small plot of land, the construction of large one-story housing becomes impossible and irrational. Even in large areas, it will be appropriate to build a structure of several floors; this is especially a good choice for a large family. When building a two-story house, the owner receives the following advantages:
- saving space on the site;
- good overview of the surrounding area;
- possibility to add a balcony to the plan;
- rationally distribute residential and utility premises.
This structure is not without minor drawbacks:
- construction costs will increase due to the reinforced foundation, which must withstand significant loads;
- It will be necessary to provide for the presence of a staircase structure, which will take up useful space.
Particular attention must be paid to interfloor ceilings and walls; they must be reinforced.
When planning rooms and utility rooms, they should be correctly divided between floors. Usually on the ground floor there is a vestibule, an entrance hall, a living room, a kitchen, a boiler room, a bathroom, and a flight of stairs. If the area of the building allows, then you can also add an office, a dining room, or a guest bedroom. The second floor is mainly used for bedrooms, children's rooms, a living room, a wardrobe, and sometimes an additional bathroom is installed.
House with an attic
Equipping the attic space for housing needs allows you to increase the usable area of the structure. This is a budget option, which is an alternative to two-story structures. The building has a relatively light weight, which allows you to save on the foundation. Usually a bedroom, a nursery, and an office are located in the attic.
When arranging the space under the roof, special attention must be paid to insulation, waterproofing, and vapor barrier. The temperature in the room will depend on these actions, both with daily temperature changes and seasonal ones. Windows located at an angle must be equipped with special double-glazed windows to create good illumination.
However, such a floor is not without its drawbacks, namely:
- difficulties associated with arranging a heating system;
- inconvenient interior design due to sloping walls;
- high energy consumption;
- psychological pressure;
- complex repairs and maintenance.
Two room house
For a small family of two people, a compact house is quite suitable. To draw up a project, you can consider the layout of standard apartments in a high-rise building. In the plan, it is necessary to rationally arrange the two main rooms, allocating the largest area for them. In some cases, it will be convenient to combine the kitchen with the living room, which will also be used as a dining room.
In a small building, the bathroom, boiler room, and kitchen should be located on one side of the building, and the living quarters should be separated by a corridor. It is convenient to use mezzanines, storage rooms, space under upholstered furniture, and chairs for storing things. An additional sleeping place should be provided in the hall, a folding sofa or a bed that can be hidden in a niche should be installed.
When building a two-story house, two main rooms are equipped on top, and additional space appears below to expand the kitchen space and accommodate a full-fledged dressing room. In the enlarged hallway there is a wardrobe instead of a hanger.
Three room house
The structure, consisting of three rooms, can be called complete. A family with two children can easily accommodate here. There are quite a lot of projects for three-room buildings. There are options with a walk-through living room, from which you can access two bedrooms and a kitchen. But it is better to give preference to models with separate rooms, so that all household members and guests staying overnight feel comfortable.
The only difference from a two-room house is the presence of another bedroom. Accordingly, the area of the house will increase by at least 8 square meters. m. It is better to place the hallway in the center of the building so that it divides it into two equal parts. On one side you can place two bedrooms, on the other there is a living room, a kitchen, a bathroom, a boiler room, and a storage room. If there is an attic, the living room is moved to the top floor.
Children's design
If you have children, be sure to make a children's room for them. Each child needs their own space, so it needs to be arranged individually to suit the needs and interests of each child. The main thing is that the room is safe and comfortable.
Interior doors in the house - which ones to choose? Review of the best models of 2022. 125 photos of new designs- Entrance doors to the house - which ones to choose? Review of the best models of 2022, design examples + 120 photos
- 8 by 8 house layout - the best design projects of 2022. Instructions for beginners + 100 design photos
Bedroom
It is recommended to place the bedroom on the sunny side of the building.
At the same time, for those who do not like to wake up early, you can consider installing the bed in a place so that the bright sun does not shine in your eyes in the morning. The area of the room is usually 15-20 square meters. m.
In two-story houses, it is advisable to have a bedroom on the second floor. This is because it is a private room, so it should be placed away from guests and visitors to the home.
But if elderly people and all those who find it difficult to move will sleep in this room, then it is better to make a bedroom on the first floor.Exterior house design
If you have renovated the inside of your home and it is pleasant to be in, you should further think about its appearance. It must match your internal style and mood. It is worth paying attention to the blind area around the house, and the utility block available on the territory of the house is its advantage.
Bathroom and toilet
In a private house, it is advisable to separate the bathroom from the toilet. Especially if a full-fledged family with children lives in it. Then one person will be able to take a shower, and another family member will be able to visit the bathroom at this time.
You can look at planning projects for private houses and consider different ways to place a bathroom. If, nevertheless, these two rooms are combined, then some kind of partition should be made between them.
In the case when the toilet is a separate room, then no more than 2 square meters can be allocated for it. m. of space. A large area is not required for this type of premises.
But for the bathroom you can make a room with an area of up to 10 square meters. m. It depends on the imagination and needs of the residents.
What to look for when choosing an interior
To choose a suitable design for a private house with your own hands, you need to pay attention to several basic facts:
Area of rooms. The choice of style depends on the area of your country house. Some options require large spaces, and for some, miniature apartments are suitable.
Feature of the architecture. Some elements of the house's architecture may not be compatible with a particular style, so you should not ignore this. Find out how to trim a gable.
Lighting. Some styles require a lot of lighting, which is not available in some homes.
Personal wishes of the home owners. If the owner is a young and energetic person, styles such as modern, avant-garde, and minimalism will suit him. Accordingly, you need to select styles for others.
- Advantages and disadvantages of metal siding
- TOP 5 popular myths about plastic windows
- We are building a house, what should we pay attention to?
The company’s specialists will design the interior of the house for you and develop both the design of the rooms in the house and the entire design project of the turnkey cottage. You can see examples of photographs of cottage design and interiors of country houses in the presented gallery.
The design of your home should be practical!
Home owner's opinion:
After purchasing or completing construction of a country house, the first thought is about repairs, interior decoration, and purchasing furniture. After all, you really want your home to be cozy, stylish and comfortable! You start looking at magazines and going shopping. As a result, many questions arise: what to choose - wallpaper or plaster, where to start - by ordering furniture or finishing work, who to entrust the work to?
***
In our daily routine, sometimes there is a desire for grandiose changes. Changing the interior design of your home is something from which you expect freshness, energy, and new impressions.
But at the same time there are so many exciting moments: what furniture to choose, what style to decorate the interior in, contact a designer or think through everything yourself?
Solution from the TopDom design bureau:
For these and other questions, please contact our professional designers and architects. We will take upon ourselves the creation of the interior of your house or cottage and save you from all the problems.
- When developing the interior design for our customers' country houses, we make sure that it is comfortable for living.
- You can argue for a long time about whether this lamp or chair is better than others. But such a design in itself is useless.
- Our position is to do what really helps people in everyday life. This interior design project is created taking into account the lifestyle, family size and habits of the inhabitants of the house.
We have more and more new, bright, fresh ideas. This means your home will not only be comfortable, but also beautiful. We can create interiors in traditional and ultra-modern styles. This is exactly the kind of country house that will become your family nest and will be proudly passed on by inheritance.
How is everything going?
- Act one.
Having started construction of a country house, the family began to draw planning solutions on their own. We worked on the design project for a long time in the evenings and it seemed that everything in it was convenient and thought out. As a result, we decided to show our masterpiece to a familiar designer from. Just to get the master's approval.
- Act two.
The designer questioned and listened carefully to the couple, learning why this particular layout was chosen. A few days later, they were sent five options for the layout of the cottage by email. As a result, the efficiency of the used area increased, the unreasonably large corridor was reduced, but there was room for a dressing room and the area of the living room and bedroom expanded.
- Act three.
The TopDom design bureau completed the following for the family:
- house design project,
- 3D model of premises (visualization of interiors),
- the entire set of drawings for the implementation of the project by builders (they can do it perfectly, but only if the task is set correctly),
- selection and calculation of building materials, ordering furniture (if you independently calculate materials, there may be excess leftover),
- a full cycle of work to bring interior design to life.
Why do something yourself? Contact TopDom - we know how to do it!
Designer renovation of the living room
Our selection opens with inspiring living room interiors. Scandinavian-style, refreshing and French-style, elegant, leaving a cinematic aftertaste and enveloping with the spicy aromas of Provençal herbs and flowers... Beautiful living rooms are very different, but all of them are unforgettable.
Nordic character
All photos of the project Laconic design of a living room in an apartment in the Oasis Park residential complex
The concept of a budget renovation in the Scandinavian style will not require huge investments in implementation. The interior of this living room with its gray and white tones, greenery and pine cones in the decor has a strong Nordic character.
All photos of the project Budget apartment renovation project
There are no nods to palace luxury here. But there is respect for nature with its characteristic natural colors, calmness and wisdom.
Flower and strawberry assortment
All photos of the project Living room in Provence style in a house in the Mishino residential complex
A print in the form of a scattering of bright flowers on the sofa, lime pouf and pillows, strawberry armchairs - it seems that we found ourselves in a sunny meadow in a summer garden, and not in a room. The Provence style living room has everything you need to become the most favorite place in the house.
All photos of the project Photograph of a country house made of timber with a fireplace
The fireplace will serve as a center of attraction on chilly autumn and frosty winter evenings. Cozy window sills and benches are the best place for reading and daydreaming. And the table, which makes up the company of upholstered furniture, is ideal for tea parties with fragrant juniper branches and raspberry jam.
Moonlight
All photos of the project Photograph of the interior of the apartment in the Donskoy Olympus residential complex (Moscow)
All photos of the project View of the fireplace area of the living room
The pearl blue walls of this luxurious Art Deco living room are designed to catch the moonlight shining through the windows and evoke dreams of atmospheric walks through evening Paris. As in any social hall, there is a laconic fireplace portal, which serves as a stand for cute trinkets brought from different parts of the world.
All photos of the project Design project of a living room with a Chesterfield sofa
The turquoise surface of the coffee table, placed next to the respectable Chesterfield sofa, seems to still retain the image of a charming mademoiselle, who here enjoyed reading the latest book and a cup of velvety hot chocolate.
Neat asceticism
The thirst for naturalness has developed a philosophy of avoiding excesses. The environment should not be overloaded or cluttered. Everything is in order, with only vital items nearby. Prefabricated furniture that fits into any room can be adjusted to suit your needs, easily rearranging it to change the surrounding space at will. It is better to use small console or folding tables, small shelves.
In the nursery, bunk beds are welcome, half-floors and a sleeping place on the mezzanine are in demand. Ergonomics promise comfortable living. The garden hammock can be moved to the winter garden, enjoying relaxation there. Soft natural fabric on stools and benches guarantees coziness and homeliness.
The correct geometric shapes of the furniture groups will expand the boundaries of the area, and the air ionizer will introduce a feeling of cleanliness, giving a joyful mood.
Note!
Small kitchen design for 2022: examples of successful planning and zoning. 130 photos of real interior examples
- New living room designs for 2022 - the most beautiful and modern ideas for interior design and combination (140 photos)
New wallpaper designs for 2022 - 140 photos of combination ideas in a modern interior
