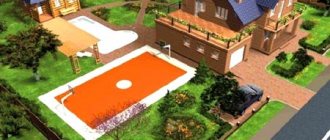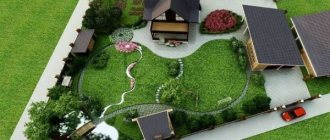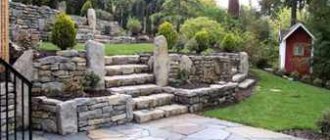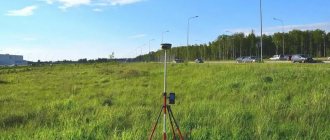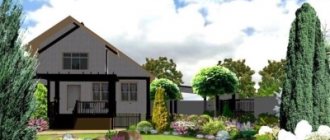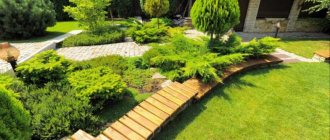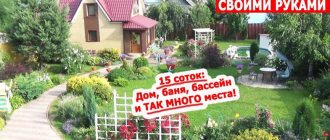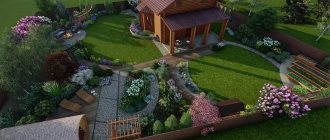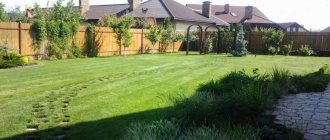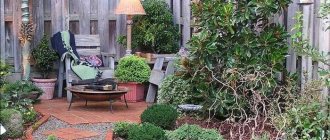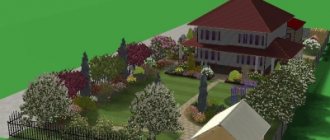This will help avoid the appearance of blind corners and useless areas that will simply be impossible to improve in the future.
Zoning must be done before the start of construction, since after the construction of the house, outbuildings, as well as the laying of utility networks to them, it will be quite difficult to change anything on the land plot.
Violation of construction, fire and sanitary standards regarding mandatory gaps between objects, boundaries and red lines can lead to litigation between the owner and neighbors or regulatory authorities.
The court may decide to demolish the problematic building. Therefore, in order to avoid situations leading to this, you need to properly plan the territory in compliance with all SNiP requirements.
Start of design
There are standard regulations for the design of any site, including 8 acres. At the first stage, the site is analyzed by:
form;- relief;
- soil characteristics;
- groundwater level;
- wind potential;
- climatic features;
- shading scheme;
- location of cardinal directions;
- climatic features.
At the second stage, select the number of objects, dividing them by purpose:
- residential area is not higher than 10% of the total area;
- garage and bathhouse, other utility rooms - 15%;
- recreation area - 10%;
- garden and vegetable garden up to 65%.
At the third stage, a planning scheme is drawn up with a detailed drawing of all objects.
Developing a plan
After the objects are selected, a blank sheet of paper is taken, onto which the boundary of the site and the red lines according to the urban plan are drawn.
Then objects are cut out to scale from colored paper and laid out on a diagram. In this case, it is necessary to rely not only on landscape design standards, but also on legislation in the field of construction, sanitary and fire safety.
The location of the proposed objects must be compared with the size of the plot, taking into account the indentations from the fence area and the red lines from nearby buildings.
Fire and sanitary breaks:
- Wooden buildings must have a distance of 15 m from each other;
- Stone buildings should have a gap of 6 m between themselves, and with wooden floors 8 m.
- From the house to the border with neighbors at least 3 m.
- From any object to the “red” line at least 5 m.
- Cesspools or compost pits at least 12 m from the drinking well.
- Residential building from the toilet - 12 m.
- Residential building from the bathhouse - 8 m.
- Residential building from outbuildings - 5 m or more.
- Bushes at least 1 m from the fence.
- Tall trees - from 4 m.
- Medium trees - from 2 m.
Next, the location of the objects is selected. The central object of the site is a residential building. On a plot of 8 acres, it can be from 80 to 120 m2; to increase the area, they make it two-story and equip a terrace, which can turn into a recreation area or children's playgrounds.
When choosing a charger for the construction of a residential building, the following must be taken into account:
- the blank wall is located in the north direction, taking into account the wind potential;
- if the site has a slope, then important buildings are built on a hill;
- windows are located preferably to the south and east;
- the central entrance is also predominantly located in the south-east direction and is decorated with flower beds;
- on the north side of the house there are premises: utility unit, kitchen, boiler room, toilet, bathroom and office;
- on the south side there are bedrooms, a dining room, and a children's room;
- on the east side there is a terrace;
- on the west side there are stairs, storage rooms, a corridor and a hall.
Basics of site development
Landscape design is a whole science that cannot be comprehended in a couple of hours. A dacha plot of eight acres is considered a fairly spacious property that will accommodate all the facilities necessary for living and recreation. When placing them, they are guided not only by the convenience of moving from home to building, but also by general fire safety rules and sanitary standards. The interests of neighbors are also taken into account: the shadow of a building or a tall tree, for example, may block their yard. When planning, they are guided by the size of the property, its shape, and landscape features. It is necessary to become familiar with many nuances that will turn design into a real puzzle, which not everyone is able to solve.
How to properly plan different forms of plots?
Once the location of the house has been chosen, the remaining functional areas are distributed. A plot of 8 acres does not allow for the distribution of a large number of objects; they will have to be placed extremely tightly, taking into account the mandatory construction, sanitary and fire breaks.
If a shortage of free space is discovered, it will be covered by reducing the size of the playground and garden area.
The main objects that can be placed on a plot of land:
- House;
- garage;
- bath;
- barn;
- livestock shed;
- fuel shed;
- alcove;
- water;
- well or well;
- toilet;
- compost pit;
- playground;
- garden;
- garden.
The house, as a rule, is placed with a front, central or deep location, between neighboring houses there should be a distance of 6 m to 15 m .
The garage is located along the central entrance so that you do not have to go around the entire perimeter of the site. It should be located closer to the house, but if possible, then not under the windows, so that the noise of the engine does not disturb the household. It is also advisable to place it away from the garden so that the exhaust does not contaminate the vegetables and with a gap of 5 m from the neighboring house.
A plot of 8 acres allows the construction of a bathhouse of standard sizes. It can be located at a distance of no closer than 8 m from the central estate; at least 5 m must be retreated from the fence and boundaries of the site.
When positioning, it is important to take into account the wind rose so that smoke does not enter the living area and the playground. It is important to pay attention to the shape of the site. It affects the order of arrangement of functional zones and trajectories of garden paths.
Rectangular
The most preferred size of a rectangular plot is a plan of 40 x 20 m. As a rule, it is limited on three sides by neighboring plots and with one road where the central entrance will be located.
Main directions of object placement:
- The house is located in such a way that the windows of the living rooms do not face north. The maximum area size is 10% of the plot in a plan of 10 m x 8 m or 9 m x 9 m. The first most preferred form of building is one-level for a summer house and two-level for a country house with permanent residence. In this option, it would be preferable to plant deep with a maximum distance from the road and with a shift to the left corner of the fence in order to maximize the remaining area.
- The bathhouse must have fire and sanitary gaps: 5 m from the fence, and 8 m from the house. A plot of 8 acres allows you to place a bathhouse combined with a guest house 5 x 5 m. Therefore, you can place it in the upper left corner of the zone.
- The well is selected along the aquifer, if possible, closer to the house, maintaining a construction gap of 8 m and 2 m from the fence.
- The septic tank should be located 12 m from the drinking well and 2 m from the fence. The best place is between the bathhouse and the house so that a sewage disposal truck can access it.
- The garage and parking spaces for cars are located near the central entrance.
Square
If the site has a northern direction, then the house with windows of non-residential premises: kitchen, workshops, furnace, toilet, is directed to the north. The size of the house in plan is 8.9x8.9 m, one-level for seasonal living and two-level for year-round living.
The location of the house is central, shifted to the eastern border , in order to combine with the central entrance, which is located from the main road, located along the southern border of the site. There is no garage in the house, only parking for cars.
The bathhouse and utility rooms are located in the northeast direction near the boundaries of the site, providing a fire gap of 8 m and from its boundaries 5 m. In the northeast part, coniferous trees are placed on the border, covering the house from the north wind.
Triangular
The shape of the site is very inconvenient; for novice developers it is better to invite specialists to plan such an area. In the lower left corner, it is better to enter the area with a garage and parking lot if the road is located in a southeast direction.
In front of it is a house with living rooms on the eastern and western parts, a children's room and a dining room in the southern part, and a central entrance with a terrace on the east. On the north side there are windows for the kitchen, furnace and other utility rooms. The bathhouse is located in the northern part of the site at a distance of 8 m from residential buildings.
Round
Many developers like plots that do not have sharp corners; such plots are considered round, although they do not always have a strict circle shape. In this case, the zones should be formed according to the radial principle. Zoning of a round plot of 8 acres can be symbolically divided into 3 stages :
- Entrance device with garage, parking and area for turning around.
- Construction of paths to main facilities.
- Creation of a protected economic zone, covered with living garden screens.
Zoning is done vertically using tall trees and shrubs.
The house is located in the northeast, 5 m from the border of the site, the central entrance is located in the southwest direction. The garage is located on the eastern side of the house, near the central entrance.
The bathhouse is located in the southwestern direction opposite the house, maintaining fire breaks of 8 m from stone buildings, 12 m from wooden buildings and 5 m from the fence.
Polygonal
This is a fairly common form of land plots of 8 acres. The house is located in the depths or in the center of the yard, with an asymmetrical arrangement of objects. If the main road to the site is located on the south side, then the central entrance should be located here. First there is a garage and parking lot, and then a house . The main entrance to the house is located on the east side, in front of it there is a flower garden and flower beds.
In the central part of the site there is a recreation area, a sports and children's playground, an artificial pond or swimming pool, a grill or barbecue. In the northern part, there is a shower room, a bathhouse with a terrace directed towards the recreation area. There is a garden in the area adjacent to the boundaries of the site. The vegetable garden is located along the eastern boundary of the site, ensuring a minimum gap of 1 m.
Layout taking into account the site configuration
When planning, we focus on two main aspects:
- Landscape of the land plot;
- Features of its form.
First, pay attention to the specifics of the landscape. It’s rare that someone manages to acquire a perfectly flat piece of land. But any highs and lows can be played up and emphasized so that they become advantages. For this reason, do not rush to level the surface, because a perfectly smooth area is a boring lot for perfectionists. Decorate the area with terraces, and in the future it will not only have a presentable appearance, but will also produce an excellent harvest. The fact is that with such a device, the soil will not be washed away, and water will be retained, which will benefit gardening and gardening during dry periods and rainy seasons. Unfortunately, nothing can be done about the shape of the site, so you will have to adapt to it. There are about a dozen of its types, but we note three main ones:
- Square. The most optimal form that will allow you to organically place all buildings;
- Rectangular. A narrow, elongated area involves placing all buildings “in a row”. Although modern design solutions will smooth out the inconveniences, such ownership, as they say, is not for everyone;
- Triangular (angular). Typically, such areas intersect only with two neighboring ones and have access to the street and roadway. It is not recommended to plant fruit trees or plant a vegetable garden near it, since road dust will settle not only on the leaves, but also on the fruits.
How to choose a layout of objects?
After the locations of the main objects of the site have been selected: a residential building, a garage and a bathhouse, you need to locate the remaining objects taking into account fire and sanitary gaps. This arrangement has its differences depending on the shape of the areas: rectangle, square, triangle, circle and polygon.
Rectangular
The most acceptable area for zoning is a wide rectangle: 22x36m, the most difficult is narrow and elongated: 17x45m. Certain difficulties also exist when placing objects on a wide area with complex terrain and a large slope.
If the site is elongated, then you need to divide the zones sequentially , one after another, depending on the level of importance and according to aesthetic characteristics: residential, garage, children's sports, gazebo, bathhouse, garden area, bathhouse, and at the very distance, economic facilities.
The house building is installed with the main entrance to the south, the central entrance is on the north side, you need to leave a little space from the fence to the house for parking and a garage. It is placed in the basement of the house.
All zones are connected by winding or round paths near the flower bed, in the center of the site. The fence along the border with the neighboring site is low and massive, this creates less shadow and hides the cramped area.
In the southern lower southeastern part of the site there is a vegetable garden and a greenhouse, in the southwestern part there is a bathhouse and auxiliary outbuildings. The garden trees are placed along the boundaries of the site, maintaining a minimum distance from them for medium trees of 2 m and tall trees of 4 m. In the center of the site there is a recreation area, a children's playground and a swimming pool.
If the rectangular area has a slope, you need to try to use the disadvantages of the sloped relief to arrange special areas, for example, a waterfall with a cascading flow distribution and, of course, an alpine slide, arranging them as closely as possible to natural conditions.
On such a site, build a house at the highest point, which will protect it from possible water flows and landslides.
Recommendations for arranging a site on a slope:
- paths should have stair steps for ease of movement;
- on the slopes you need to plant willows, lilacs and rose hips, which are intertwined with roots and prevent the soil from being washed away;
- a drainage system must pass through the entire site, with drainage channels of two types: open and closed;
- At the bottom of retaining wall structures, through drains are installed to remove excess moisture.
In order to prevent landslides on the steepest slopes, the surface is covered with a net, covered with soil and low-creeping plants are planted or the area is sown with lawn grass.
Square
This plot has strict dimensions of 28.28x28.28 m. This zoning option involves placing the house almost in the center of the plot; instead of a garage, parking is provided on the eastern side of the plot from the central entrance, the central entrance to the house is on the eastern side.
The bathhouse and utility block are located in the corner of the southwestern part of the site . In the opposite corner there is a gazebo and showers. Along the northern section of the fence there are greenhouse shrubs. There is a garden on the opposite southern part of the plot. The veranda is located on the western side of the house, with a seating area in front of it.
Triangular
The main objects are located in the corners, on the south side there is a house and a parking lot, on the opposite north side there is a guest house or bathhouse in one corner, a greenhouse and summer shower cabins in the other.
The central seating area is made in the shape of a triangle.
The playground is located in the center of the western border, with trees planted between it and the fence. The vegetable garden is planted on the east side, maintaining a sanitary gap of 1 m.
Round
After the location for the round house has been chosen, usually at the northern border, the back side of the house is placed to protect the living rooms and court buildings from the wind, they begin to find the location of other objects, and the following mandatory fire sanitary and construction breaks will need to be observed :
- residential building from the division boundaries - at least 5 m;
- medium trees from the borders - at least 2 m;
- tall trees - at least 4 m;
- shrubs - 1 m;
- bathhouse from a residential building - 8 m;
- toilet from a residential building and a well - 12 m;
- compost pits from any buildings and wells - 8 m;
- barbecue from the fence - 3 m.
When locating a barbecue, a bathhouse and a boiler room, the wind rose is taken into account so that smoke does not penetrate into the living quarters and recreation area.
Polygonal
After placing the house, garage and bathhouse, it is very important to correctly position the outbuildings, sports and recreation area, garden and vegetable garden. An asymmetrical principle is used for their location.
The residential and non-residential zone is located in the central part, in relation to which there is a recreation area, gazebo, barbecue, children's playground and vegetable garden. In this case, the garden is located at the northern border of the site to protect the objects from the north wind.
What zones can be placed?
A plot of this size is more suitable for dacha construction, however, despite its small size, when planning it, the principle of zoning must be observed with the allocation of at least 4 zones :
- residential: house and auxiliary life support facilities: bathhouse, garage, yard toilet, shed, outdoor shower, well, summer kitchen and barbecue;
- recreation area: swimming pool, artificial pond, gazebo, children's and sports ground;
- vegetable garden with greenhouse;
- garden with fruit trees and fruit and berry bushes.
In order to divide zones, it is not always necessary to clearly draw each contour; sectors may overlap slightly with each other, for example, a recreation area can be combined with a garden.
Methods for zone delimitation on a plot of 8 acres:
- decorative paths;
- low fences;
- a “live” hedge that will add a sense of comfort and privacy to the area;
- a combined method, with a combination of different methods of differentiation.
Popular elements for landscape decoration
The decor of summer cottages is divided into:
- Natural;
- Artificial.
The second includes:
- Fences, benches, paths and bridges;
- Night lights, lighting;
- Waterfalls, pergolas, pyramids and stands for climbing plants;
- Arches, sculptures, ceramic animals and gnomes.
Some of these elements are created with your own hands, while for others you need to go to specialized retail outlets. Decorating a site is a creative process, for which you will have to activate your artistic taste and imagination. Garden paths are made from wood cuts, paving stones or concrete, which is treated with a stencil imitating masonry before drying. Fences are designed and assembled independently from wood, plastic or stone. Natural elements include special structures made from living plants:
- Labyrinths. A famous example is located in Versailles.
- "Solitaires". This is the name given to isolated shrubs that draw attention to themselves.
- Backstage. Otherwise, they are also called hedges, which create a cozy corner hidden from prying eyes.
- Topiary. This name hides topiary shrubs and low trees.
Separately, it is worth working on the night lighting of the area. Special lamps are installed on top under the roofs of buildings, and lanterns are installed in remote areas. Lower decorative lighting is placed along the entire perimeter. Lamps are held by funny hedgehogs, gnome miners or moles looking out from decorative holes.
How and where to place a private house?
Basically, there are three options for placing a house on a plot of 8 acres: at the beginning of the plot - urban, today practically not used, central and in the depths of the plot. The choice depends on the direction of light and wind rose, as well as on the shape of the site:
- Rectangular - central location, house plan 8x10m, so for a plot of 25x32 m, it is important to control the location of the house to the boundaries of the plot no closer than 3 m.
- The square on this plot is usually 28x28 m, the house is also built square, approximately 8.9x8.9 m, the location of the house is central, the main objects are located symmetrically to the house, non-residential premises face the north side.
- The triangle is a rather inconvenient shape for the location of the site; the house can be built on the side of the road, perhaps either in a corner location or at the base of the triangle, if the central entrance is adjacent to it. Since the site is elongated, when locating a house, it is important to observe fire breaks, from the base of the house 3 m. In some cases, when the site is located in areas of general construction, the architecture may require the location of houses on the street on one side, while the gap to the red line or central networks is not less than 5 m.
- A round plot of regular shape is very rare; usually it has simply rounded boundaries, with a diameter of approximately 32 m. The house is located along the circumference of the boundaries, on the side of the road, with non-residential rooms located to the north. The placement of objects is radial, the garage is located on the north side and can be built into the house.
- Polygon . The location of the house is determined by the direction of the world and the road to the site. The house can be placed either in the center with an asymmetrical arrangement of other objects, or in the depths of the yard near the northern border with the central entrance located to the south, the garage is located on the north side, the minimum distance to the boundaries is 3 m, the red lines are 5 m.
Necessary communications
In the urban planning plan, it is thought out to the smallest detail how it is necessary to place communications, such as gas pipes, water supply systems, electricity.
It is best to take the help of a construction design professional. It will help to find the closest points of contact with already installed neighboring communication lines, thereby saving the construction budget.
Location of objects
Since the free space of such a site is quite limited, therefore it will not be possible to plant a lot of trees and plant a large vegetable garden, in this case it is recommended to apply the rule of overlapping and compact arrangement of objects, while not forgetting to maintain fire, sanitary and construction minimum gaps.
Location options depend on the shape of the site and topography:
- Rectangle: combines a garage and part of the outbuildings, a garden and a recreation area, a greenhouse and a vegetable garden.
- Square: they connect a place for relaxation, a garden and flower beds, use a vertical type of landscaping, to save space, a guest house is combined with a bathhouse.
- Triangle: a garage is built into the ground floor of a residential building, combining a barbecue, recreation areas and flower beds, as well as a separate greenhouse and vegetable garden, and a sports room with a children's playground on one territory.
- Circle: in order to take advantage of the site’s features, if possible, you need to make a radial type of layout with the combination of several functional zones, for example, a barbecue can be placed near the garage, and a very cozy place for relaxation can be created on the terrace.
- Polygon: a recreation area is combined with a gazebo, an artificial pond, flower beds and a children's playground; the boundaries of the irregular semicircular shaped zone are fenced with shrubs, a vegetable garden area adjoins it, and a garden is laid out closer to the northern part of the site.
Tips for choosing plants and their location
When choosing a recreation area and a garden area, it is very important to take into account the cardinal directions and the wind zone. For example, it is better to place low-growing trees and shrubs from north to south, and large ones, on the contrary, from east to west.
Garden
On an area of 8 acres, 15-20 trees can be planted, and the density of plantings is calculated taking into account the biological characteristics of each tree. Vigorous apple trees, pears and cherries are planted with a gap of up to 6 m, for less tall cherries and plums - 4 m.
There is a simple rule for determining the distance between trunks - it is equal to the span of the crown of an adult tree. For example, the crown of a tree grows by 5 m, there should be 5 m between trees.
It is necessary to maintain a minimum distance from the fence so as not to shade the neighbor’s plot, no more than 2 m for medium-sized trees and 4 m for tall ones.
Flowerbeds
Usually they are located in the recreation area and in front of the main entrance to the house. For a plot of 8 acres there are no restrictions on the number and shape of flower beds; it all depends on the landscape design and the accepted shape of the flower bed:
Classic - with regular shapes and precise geometric floral patterns, which is ensured by expressive transitions. Such ceremonial severity makes it appropriate to place them in front of the main entrance to the house.- Irregular - with a simple and soft appearance of the flower garden. There is no clarity in the lines of the design, the flowers are arranged in a natural manner, it is important to choose plants that bloom at different times, the transitions should be smooth from one composition to another.
- Raised - this type includes a kind of “container” with flowers, of regular geometric shape, made of brick, wood, concrete and any stones, with a wall height of 20 cm to 100 cm. These flowerbeds need frequent watering because water evaporates faster here.
Garden
Typically, a zone of 25-30% is allocated for such a site, given that this is far from the most aesthetically pleasing object on the landfill; as a rule, it is laid out at the far border, preferably on the south side. It is very important to ensure that watering is organized nearby . Make sure that the area is not shaded, there should be no fences or tall trees near it.
Water
Any artificial pond should be placed taking into account the free area on the site, since 8 acres does not apply to large areas; usually it is arranged when there are no plans to place a vegetable garden, if the site has poor terrain or soil that is not suitable for growing vegetables.
In this case, a composition with an alpine slide can be chosen. You need to place the pond in a visible, accessible place , away from trees, so that foliage does not clog the water. At the same time, the water level in it cannot exceed the height of the surrounding landscape; it cannot be installed in a thalweg where storm drains flow.
The best characteristics for an artificial reservoir are: length 6 m, width 2 - 8 m, depth 1.2 m, minimum gap 20 m from the house.
Some useful tips
When implementing your project, it will be useful for you to listen to the advice given by professionals. When creating buildings, vegetable gardens, beds, and places to relax, people often forget about the access road to their country house. This becomes a problem when the garage has already been built, but the owner still “doesn’t have enough time” for the driveway. The path to the house must be “paved” at an early stage of its construction.
Even if a garage is not included in your plans, make sure that the path to the dacha does not look like a difficult race through a swampy area. The entrance track is placed as close as possible to the fence or gate. This saves space and eliminates many problems in the future.
The garden and vegetable garden are laid out on the sunny side - the farther from the house, the better, so that the beds are not in the shade of the building. When placing a greenhouse or greenhouse on a site, one must proceed from the same considerations.
Planning a summer cottage requires time, effort and ingenuity. If you do everything correctly and slowly, it will save you from having to rebuild anything in the future. If you follow the standards and apply useful tips in practice, you will become the owner of a good-quality country house and a landscaped area around it.
Seedlings growing in greenhouses need plenty of sunlight. If there is not enough of it, the room will be damp and cold, and the plants may quickly die.
The slope of the area must also be taken into account when planning any construction. If some part of the land is located in a lowland, remember that with the onset of spring, melt and rainwater will always accumulate there. Vegetation cannot be planted in this place. It is better to improve this place by putting a terrace there, having previously arranged a reliable platform for it. The lowland is a good place for a barbecue.
Sometimes a summer resident gets a “bad” plot, which is entirely located in a lowland. In this case, you will have to sweat and lift it artificially. This is done by creating dense mounds. This way you can raise the beds and improve the yield of planted crops. In lowlands, it is imperative to equip a good drainage system.
Wind direction is an important point that summer residents do not always take into account. When planting delicate and sensitive flowers, they are placed next to the walls of the house and other buildings. The choice of place for a barbecue or shish kebab grill also depends on which direction the wind blows.
Eight acres is a small area, so to visually expand it, it won’t hurt to plant climbing crops near the fences. This will decorate the fence and create a cozy atmosphere.
Features of projects for summer cottages
This plot is not large; it is usually used for summer cottages with seasonal residence. For these needs, experts advise locating outbuildings at the remote end of the site behind a residential building, which will cover them from prying eyes. Objects that belong to the backyard :
- barn;
- bath;
- firebox;
- workshop.
The sunniest lawn is allocated for the garden; trees can be located along the fence, taking into account minimal gaps, or in the northern part of the site to protect it from cold winds.
The garage must have direct access to the central entrance, which is why it is located next to the house. If the yard is small, a space in the utility yard with a separate entrance for a car is allocated for a garage and parking.
The recreation area begins at the front entrance to the house; flower beds and ornamental shrubs are planted here. Next, a gazebo with a canopy and decorative elements is installed. Here you can make additional areas that adapt to the needs of family members: children's sports area or for relaxation.
Zoning is separated only by decorative fences; a solid fence is installed only if it is necessary to protect the area from wind and dust.
Is it in the garden...
The most important thing when choosing a site for a garden/vegetable garden, as mentioned above, is the absence of shadows. Planting should be done so that it does not disturb neighbors. Trees and shrubs are planted 4 meters from their territory.
Also, they should not block the light entering the house. For vegetables and fruits, you can build 4-6 beds. Decorate a small garden with beautiful gravel and/or stone paths.
In general terms, you learned how to arrange a site. But, if you understand that you cannot cope with the task on your own, then it is better to turn to professionals.
How to arrange a plot in the Russian style: the best ideas for creating a beautiful and cozy plot (145 photos and videos)Do-it-yourself pond on a summer cottage: detailed description of the construction of a decorative pond, design and design options (110 photos and videos)
Stone retaining walls are options for constructing and arranging areas with a slope. 115 photos of landscape design ideas
Possible mistakes
Developers make the main mistakes when zoning if they do not take into account the location of the sides, light, wind rose and site standards:
- A rectangular plot, the house is located deep in the yard, the garage is built into the house with a central exit and the living rooms are located in the northern part of the house, and the road approaches from the southern part of the plot, due to which a significant area of the plot is spent on accessing the car to the garage.
- is square , the house is chosen to have a rectangular plan, and the zoning is asymmetrical, violating the sanitary gap between the house and the bathhouse of 8 m. When locating the house, the wind rose is not taken into account, as a result of which smoke from the bathhouse, barbecue and boiler room enters the living quarters.
- Triangular plot, the house is located in the center of the plot, sanitary gaps between the toilet, well, bathhouse and compost pit are not maintained.
- Polygon , the house is located next to the boundary of the longest side, and the garage, on the contrary, next to the central entrance, as a result, the irregularly shaped plot is divided in half, which complicates zoning, since it is impossible to provide sanitary and fire breaks.
Options for designing an area with a house, bathhouse and garage
In order to plan a rectangular plot of 36x22 m, with complex terrain, choose the highest point to place the house, with the blank side facing north, in the southern corner of the plot, retreating 3 m from the fence. Diagonally in the opposite corner there is a utility yard with a bathhouse. The garage is located in the basement of the house on the side of the front entrance.
A recreation area is formed in the center with a bathhouse, a natural pond and clubs in the form of an alpine slide. The garden is located along the western and eastern borders of the site, maintaining sanitary gaps for large trees of 4 m and low growing trees of 2 m. There is no vegetable garden on the site due to poor rocky soil; in the south-eastern corner of the site there is a greenhouse with imported soil.
Photo
The photo shows examples of plots with a house, a bathhouse, and a garage:
