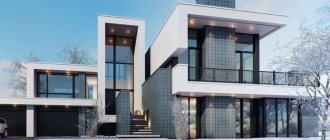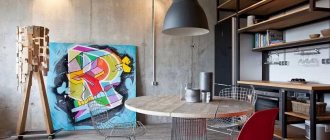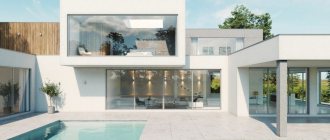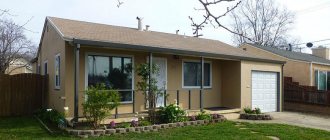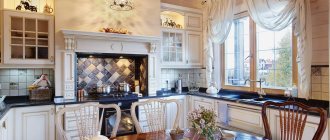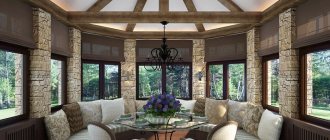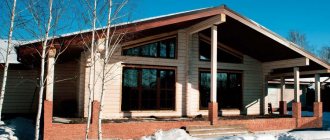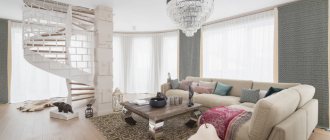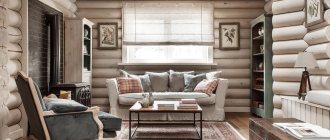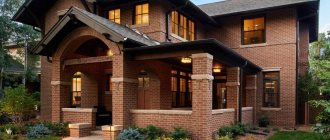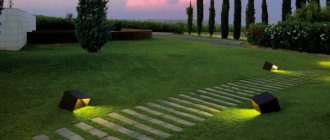Home » Type » House
House
Novozhenina Anna
22900 Views
Chalet is an interesting style of home interior, which is very popular in particular among those who like to ski. A chalet is a small house that is located on the ski slopes, where tourists temporarily pay their way, although there are those who build such a house for living.
What is a Chalet?
Chalet houses can be compared to European style. This housing is very comfortable and can protect you from adverse weather and cold. Old-fashioned cozy chalets frame and infuse the home with modern pieces.
The chalet style originated many centuries ago in the southeastern part of France, in the Alpine mountains. The chalet was originally a shepherd's hut. It was a very durable building, made of massive timber combined with natural stone. It was built taking into account the protection of people and animals from bad weather.
Chalet is an interesting style of home interior
Reindeer herders built timber-framed buildings with wide, well-supported eaves on the mountain slopes adjacent to their dairy farms. Shepherds lived in these simple houses during the summer months, enjoying the milder climate of the highlands, returning to the valleys before the onset of winter. As skiing and mountain trekking have become popular, chalet house plans have been converted into vacation spots.
Gradually, these buildings began to look less and less like poor huts, their appearance became more well-groomed and functional. Nowadays, the chalet style is very popular. Chalets are still associated with holidays, but not only in mountainous places. The style is reflected in many log cabin plans, including A-frame designs.
The style originated in the southeastern part of France
Key Features:
- the roof is flat, two-level, with a canopy;
- this canopy is located at a great distance from the perimeter of the house;
- the upper floor of the house is built of treated timber, which is plastered and whitewashed;
- decorated with beams, pilasters, and other wooden elements;
- sometimes many surfaces are covered with paint;
- one-story house with a high stone plinth;
- the large veranda is located outside the main structure of the building, so it is located on columns;
- terrace or balcony with roof awnings.
Red pillows as a bright element of the interior
All chalet style houses have the same layout:
- on the ground floor there is a hall, living room, kitchen;
- on the second floor there is a bedroom, a children's room, a bathroom, a dressing room;
- There is a living room or home office in the attic.
The main rule in chalet-style houses is the use of natural materials. The house must be built of wood and natural stone. The floors and ceilings are made of wood, and the surfaces of the walls are treated with plaster and whitewash. Sometimes the walls are decorated with wooden elements.
An important thing in the interior of the chalet is a large fireplace. Traditionally, fireplaces are decorated with wood.
Use natural materials
One of the main decorations of a chalet-style house is flowers. Windows must have shutters. The best option for a chalet interior is a country-style interior.
Bedroom
If you have a second floor, you can equip a wonderful bedroom. If there is a panoramic window, it will turn out to be especially cozy.
It is reasonable to make cabinets and dressing tables built-in to save space and minimally disrupt the simplicity of the interior.
House 140 sq. m.: finished projects, tips on choosing the design and decoration of a home (125 photos)House 9 by 11: ready-made projects and optimal solutions for placing rooms. 130 photos of interior and exterior design ideas
- Blue curtains: review of popular shades, combination options, new designs
A massive double bed, with its head facing away from the window, will create a unique romantic atmosphere.
It makes sense to make the glass in the bedroom stained glass. Besides the fact that it is beautiful, with this approach there is no need for curtains. Natural light during the day will be sufficient, but not too bright.
Interior finishing
Interior decoration consists of natural materials, finishing with a natural palette. The combination of wood and stone is optimal for building and decorating beautiful homes with a warm, relaxing atmosphere.
Wooden floor and ceiling structures with beams are combined with traditional plaster walls decorated with pine or larch wood. Interior design and decor of Alpine-style houses look charming, creating a pleasant feeling of an old house.
Artificially aged wood, a decorative palette, patina and natural fabrics are mixed together to add the feeling of a comfortable country home that has seen the past for generations.
Alpine style looks charming
The interior design and decor of the chalet should look spacious, simple, comfortable, and stylish. Large living spaces, high ceiling structures with solid wood beams are well suited for showcasing chalet style wooden furniture, creating a welcoming, rustic, comfortable home interior.
Walls
If the main part of the house is made not of large logs, but of cheap alternative materials, then it makes sense to finish part of the walls with stone tiles or decorative bricks, and cover the other part with clapboard.
The atmosphere of a log house will not be repeated, but it will be very cozy.
Alpine style in the interior
Modern houses in the Alpine chalet style look beautiful, warm and comfortable. This style of home design and decoration was born in Savoy, a province in southeastern France. Beautiful, hospitable houses in the style of Alpine chalets are popular in France, Italy, Switzerland, Canada, and Russia.
Beauty, warmth and comfort
The modern interior design of houses in the style of an Alpine chalet depends on the rich history of the Alps, local construction and finishing materials, and unique European traditions. The interior and decor of houses in the style of Alpine chalets is warm, comfortable, with natural materials and palette.
Alpine chalet-style houses were originally built from solid wood, a material used to protect shepherds from the cold weather in the mountains. The original Alpine chalet-style houses were built from wood and stone. Stone basement, ground floor combined with wooden floors and upper structures create solid, strong, warm, comfortable alpine chalet style homes.
Step inside a chalet-style home somewhere in a ski resort and you'll quickly feel the power of relaxed, rustic interiors - relaxation, comfort and harmony with the environment.
Use natural materials and palette
Whether it's the deer antlers on the wall or the leopard print chairs, the look of a chalet is always homey and comforting. It's hard to find another style that is both elegant and cozy like this one.
Journalist Claire Bingham’s book “Modern Living Chalet Style” was recently published, which is entirely dedicated to this style. In it, the writer talks with fashion designers, trying to figure out the basic laws of chalets that determine style. Here are some tips from the book.
Design that is both elegant and cozy
Let nature guide the design
While this is important to remember when designing interiors, it is even more important when considering outdoor spaces such as a deck or patio area.
Tips for designing interior decoration from designers:
- To match the design with the landscape, choose wooden flooring;
- leave the floor unpainted so that it becomes light gray over time;
- Stone paved walls and stone paving stones are used on uneven terrain, and in particular in the mountains.
Use an open plan
Connect in new ways
Instead of sticking to one material or era, mix them up. Pair new upholstered high-back chairs with a reclaimed wood table, or place mid-century style chairs on a luxurious sheepskin. “The modern Alpine chalet leaves the aesthetics of the pine Finnish sauna for a more intimate, barn-like experience,” writes Bingham.
Stay simple
A chalet-style bath is a private retreat. “For complete relaxation, have a large bathtub, stick to a soothing palette, and make sure the room has good light and access to the outdoors,” writes Bingham. A bathtub completely lined with wood will determine the main mood and remind you of the beauty around you.
A bath in this style is a retreat
Light in the window
Modern ideas have changed the appearance of chalet style windows. They have become much larger, more often panoramic, but other aspects have remained unchanged:
- The location of the main facade is to the east - sunlight penetrates during the day;
- Window frames are made strictly of wood;
- A binding with numerous sashes, several imposts or layout elements - glass separator strips, called “decorative bars”.
For any variant of natural intensity, there are certain rules for artificial light that do not violate the overall harmony of the chalet style:
- The lighting is extremely natural: no halogens, no diodes, only soft, diffused light that does not destroy the charm of the interior;
- The design and appearance of the lighting fixtures are not in dissonance with the general direction. Preference is given to authentic lamps: chandeliers-candelabra, light bulbs-candles for simple sconces;
- Comfort comes first: designers advise highlighting the necessary area (usually a working or dining area) with an additional light source.
The final result will directly depend on the decoration of the windows. Light, natural materials are preferable: linen, cotton. The colors are calm, the prints are as simple as possible (light checkered) or with recognizable alpine motifs. An alternative to curtains are wooden shutters from the inside.
Facade finishing
Chalet-style homes are suitable for country holidays with forms and elements inspired by Alpine architecture. Two-story plans, often on raised foundations, rise above heavy snowfall, topped with steep gable roofs to provide passage for snow and ice.
Wood siding with decorative wood and stone products add an earthy charm. Chalet designs tend to have a rectangular floor plan, with an open floor plan and elaborate cozy stone fireplaces. Wide galleries often provide outdoor living space on both levels. Main features of the exterior decoration:
- steep pitched roof;
- rectangular plans;
- porch or gallery.
Luxurious and comfortable home
Modern Alpine Chalet style homes are luxurious, comfortable homes that provide not only warmth in winter, but a beautiful residence with a traditional gable roof, timber structure.
Wooden exterior
A chalet-style house made of wood with eaves on the roof is not only a comfortable home, but very practical. They are suitable for bad weather, cold climates in general. The wooden structure is made in a very simple style but is very well organized.
The facade of the house is made in a traditionally ancient style. Here, wooden beams, boards, rounded logs are used, stone slabs are also used, or even all walls are laid out of stone.
It is worth noting that they try to make buildings and houses in the chalet style taller, but leave a low roof, as if making the house flat. Modern designs are made with glass and mirror walls; there are also comfortable balconies or terraces.
Wooden facade
The chalet style is suitable for those who love country life, these houses are very functional and comfortable. They are designed for a family and a comfortable stay, so that you can come there to relax at the right time.
Chalet-style houses are very common in Switzerland, southern Germany, northern France, and Austria. The old chalet is not much different from today, because the projects are simply updated periodically.
Furniture selection
The Alpine chalet style for a creative person is an unlimited opportunity to express your imagination, which can be shown when arranging interiors.
For example, in the living room, large chairs with high backs around a rough table made of natural wood are quite appropriate.
There may be ceramic dishes and forged candlesticks on the table. A wrought iron chandelier, fireplace accessories, a large real sheepskin rug carelessly thrown on the floor - all this looks perfect in an Alpine home.
All modern equipment and other manifestations of “civilization” should be disguised in specially equipped niches and somehow cleverly decorated. In general, a house in a traditional alpine style should resemble a durable barn, which they suddenly decided to equip for ordinary and standard housing.
One-story and two-story projects
The first impression that such a house should make is continuity between the external environment and the interior decoration. With the grace and style of a loft, the front room contains plenty of glass that allows the outdoors to flow seamlessly into your living area, providing a sense of natural harmony. Nature's inspiration will act as a muse, giving you ideas for projects that will turn your dreams into reality. The chalet is truly inspiring - both inside and out.
The picturesque style fits perfectly into the cold, snowy landscape. While chalet floor plans are usually a straight rectangle with a front gable roof, they are usually decorated with rustic designs. Hand-crafted timber serves as both structural elements and decoration in the form of brackets and balustrades, giving them some similarities to Victorian houses.
Roofs and balconies are common chalet design elements. Typically warmed by cast-iron wood-burning stoves connected to tall stone chimneys, homey chalet homes invite friends and family to cozy up over a couple of cups of hot chocolate.
Projects of one-story houses: log houses
A log house is traditionally a small house built from logs. Unlike a real house, a log house usually consists of one floor, which is minimally "perfect" or less complex in its architecture . The log cabin has always been a symbol of humble origins.
Log house
Although generally associated with our rural and rural areas, log timber has its origins in Scandinavia and Eastern Europe. Even in ancient times, they brought us their traditions of using logs to build houses, barns and other public buildings.
Size, number of stories, type of roof, placement of doors and windows, even the type of labor needed to construct the log house were taken into account when early settlers built their homes. But the most important consideration was where to build. A log structure must provide sufficient sunlight and drainage to effectively cope with the challenging conditions of northern life.
The modern log house is more of a “log house,” or a traditional style home built from milled logs. These logs are visible from the outside of the house and often inside as well. Traditional log chalet designs have incorporated modern amenities and other 21st century advances into more modest accommodations.
Cozy option in a rustic style
On the other hand, a log chalet is a wooden dwelling with a sloping roof and widely overhanging eaves. Today the word chalet is used for any cottage or house built in the traditional Swiss style. In some vacation destinations, a chalet is a building that contains dining areas, spas, and other tourist amenities . Some don't even resemble the traditional Swiss structure.
Projects of two-story houses: A-shaped plan
The steeply pitched roof makes it easy to identify a house plan called A-Frame, where the "A" shape serves a practical purpose. It is designed to help snow fall to the ground in areas with heavy snowfall. Additionally, using a roof that spans the entire length of the home typically requires less maintenance because the sides are less exposed to the elements and the home is better protected from the elements.
A-frame house
Because of their distinctive design, A-Frame homes carefully incorporate vaulted ceilings and high windows that provide stunning views of the surrounding landscape. Sometimes their design allows you to use the upper level for a loft-style bedroom. A-Frame home plans are often known for their cozy and inviting central living areas as well as wide, wraparound decks. These homes are suitable for a variety of landscapes and can often be considered as vacation homes, waterfront homes, and mountain homes.
Has a steep pitched roof
House architecture
Chalet houses are of a combined type, in which stone and natural wood are optimally combined. Classic housing is a two-story house, where the first floor is entirely made of stone and the second is wooden.
As a rule, utility rooms are located below: kitchen and dining room, hallway, garage, and in large houses - laundry and boiler rooms. There is often also a living room there. The upper floor is intended for living rooms, a study, and bathrooms.
Such buildings are characterized by large sizes, different levels due to mountainous landscapes, and the presence of wide encircling terraces. The balconies are also quite spacious, supported by wooden or brick columns.
Any extensions or superstructures are not typical for such a building; the project initially calculates the number and location of all rooms that may be needed.
The roofs of houses are usually gable, very flat, with canopies and wide overhangs that can extend beyond the perimeter of the walls by 2 meters. This provides excellent protection for walls and foundations from precipitation.
The roofs are massive and have a reinforced rafter system, since they have to withstand high snow loads.
Most houses have high, powerful foundations and plinths - reliable protection from spring floods.
Doors and windows
Chalet houses very often have two entrances - the front and the side, especially if the building is large, there is a garage and other utility rooms where a separate entrance is needed. The doors are simple rectangular in shape, wooden, most often solid.
It is not customary to highlight the front entrance with decor or color, although sometimes it is made in the form of an arch and lined with decorative stone.
There should be a lot of windows, large in size (panoramic ones are welcome), with a small number of lintels. Attic windows often have a triangular or trapezoidal shape, repeating the lines of the roof, all others are square and rectangular.
Simple platbands and lattice shutters can be used as decoration.
Norwegian style
In Norway, 4 types of wooden structures have been developed:
- ancient log structures;
- log houses;
- vertical pillar structures, used since the 12th century;
- frame structures, widespread from the 17th and 18th centuries.
Norwegian style
In addition to log structures (in the Norwegian style) with a round cross-section of the log, and then oval, octagonal and rectangular shapes characteristic of Norway, there was a structure with vertical pillars (also Norwegian), in which vertical supports, pillars, supported the roof, freed the log walls from loads (sometimes vertical log houses). They were used to make churches, and later cottages, barns, granaries and sheds. It is typical that the roofs of these structures should be covered with turf on peat, which in due course will be overgrown with grass.
Kitchen
A studio method of arranging a kitchen next to the living room, surrounded by a wide bar counter, will be ideal. It can also serve as a working and dining area.
To enhance your sense of style, you can decorate your kitchen with wicker baskets and hunting accessories.
Bvar style
The Bavarian chalet is an architectural archetype seemingly untouched by time, for good reason. Cool tars leave just the right amount of insulating snow on roofs. Minimal interiors can be customized for people, livestock, or supplies, and materials are region-specific.
Here, as in Switzerland, stone walls were used on the northern and eastern facades to withstand the coldest weather fronts, and timber was used elsewhere.
Bavarian style
Today, tens of thousands of modern chalet designs can be found on the slopes of major resorts, and thousands of others have been converted and modernized. Some valleys and cantons are more aesthetically demanding than others. Stone is replaced by concrete, but some elements are timeless - wood and fireplaces, for example.
21st century chalets bring romance in a very traditional way, highlighting the monumental roof and the rich materiality of timber, white plaster and concrete interiors, with those highlights and open fires.
Simplicity with taste
The chalet's design is characterized by its concrete facades, which eventually extend into the interior, where they contrast sharply with the wooden cladding and form an interconnected inner core that unites the main rooms, although they are oriented towards different views of the valley. They are covered with minimal wood to create an ascetic yet spacious ski bunker.
Living room in chalet style
When we talk about chalet-style interiors, many think of exposed wood, stone walls, a warm fireplace in the center of the room, and furnishings that neatly turn the clock to a simpler, less flashy era.
Living room designs have a traditional style and a cozy, warm and comfortable rustic touch. However, underneath this exterior, the chalets still have modern amenities and new generation gadgets that promise to make your life much easier. The living rooms in the chalet are truly special as they are spacious, warm and luxurious!
In such a room you only think about relaxation, about reading a book in front of the fireplace or just want to lie and look at the fire. A chalet living room design with antique decor and warm tones sets the mood and further enhances the style. Get inspired by the examples below!
Bright and cozy living room
Set the mood in your living room with the scent of alpine herbs
You'll be surprised how you can transform your living room with a scent that's reminiscent of the fresh, clean scent of the mountains. Consider fir, pine, lemon balm, and juniper scented candles and essential oils to create a welcoming ambiance.
Use furs
Do you want a luxurious salon in your living room? Use faux fur on your sofas to keep your living room in style. This will create an instant chalet with chic luxury style and a warm appearance.
Use faux fur on sofas
Texture
How about compensating for warm tones? Try contrasting different textures in your living room. Add a tactile soft finish and layer different shades with contrasting textures for a complete look. Metallic touches will add a cooling, magnetic touch to the interior .
Elegant lighting scheme
One of the best ideas for decorating a chalet is soothing atmospheric lighting that will provide a cozy feel. Floor lamps near the sofas will help refresh the space.
Soothing atmospheric lighting
Pictures on the wall
Tip Simply choose wooden picture frames in chalet chic style and place black and white photos with alpine themes in them. It will bring special comfort and atmosphere to your living room.
Love to the animals
If you love animals, now is the time to let your love for them show through your living room decor. Use pillows with digital animal photos on your sofa and armchairs . Forest creatures and wild animals fit perfectly into the chalet style.
Cozy table
The chalet style suggests that family and friends will gather around a huge table where they can talk comfortably. To do this, it is definitely worth decorating the living room with a large wooden table.
Large wooden table
Antler
You will be surprised to know that this is a key element of chalet style decoration. Antlers built into the living room wall add elemental character to your space. They instantly connect the living room to nature.
A touch of contemporary style
Try mixing old with new. Cover your living room floor with soft rugs, wicker bowls and baskets filled with natural items such as:
- stones;
- tree;
- hang brown curtains on the windows;
- add table lamps in the corners.
These ideas will not only give a visually warm effect, but will also help highlight the uniqueness of the living room.
A fireplace will add coziness to the room
How to get this mysterious “chalet chic”?
You don't need snow falling in flakes outside to bring a bit of ski chalet into your interior. Here's an overview of important elements that will help add chalet style to your home.
Use natural materials and colors
As you can see, most chalets have a lot of natural materials such as wood and stone, as well as leather in the furniture, and then fur and wool in the accessories.
So the overall palette for your walls and furnishings can be drawn from these natural materials: light whites and creams reminiscent of the snow outside, plus browns and grays, ranging from light shades to deep and dark ones.
Achieving "chalet chic" is easier if your materials already contain key features - exposed wood floors, beams, a stone hearth or wood furniture (the more the better). However, you can also bring in natural materials with accessories.
Tip Use wood to create a feature by stacking logs in an alcove or basket next to the fire. In addition, elements such as pine branches or a collection of pine cones for decoration add to the decor.
Add texture with fur, fleece and wool
Natural materials from item no. 1 are widely used in upholstered furniture for chalet-style interiors. Animal hides and furs or short-haired wool textiles are used for chairs or bed throws to add luxurious softness, texture and warmth.
Animal skin and fur are the highlight of this style.
Tip Use deerskin as flooring, and if you have a leather chair, add sheepskin as an armrest or cover.
Find knitted pillows to throw on your sofa, or throw throws and throws made from natural wool. Or how about crocheted storage baskets.
Bring in some traditional patterned fabrics
Just like natural texture, you can incorporate some traditional painting into soft furnishings to add more visual interest.
Classic patterns like Fair Isle, Scandi snowflake or tartan all add a ski lodge feel and are all very popular in interior design right now, so you'll find a lot of these patterned accessories in stores.
Comfortable bedroom with work area
Source for Some Reindeer Accessories
Speaking of interior trends, reindeer accessories have been a popular trend lately. Adding these easily accessible pieces to your living room or bedroom will help create a ski lodge feel.
Choose a pillow or bedding with a reindeer print or a reindeer theme and hang a reindeer scene on the wall. Use antlers by placing them loosely on a sideboard or by attaching them to a wall. You can also find mirror and candle designs using horns.
If you're not a fan of realistic deer heads, there are plenty of modern types made from other materials, such as metal, paper, or cardboard.
Don't forget about lights, lamps and candles
Adding soft lighting is the last tip, as it is important to create a truly cozy atmosphere.
Tip Use a lamp or two instead of a main light (you can use a deer themed lamp!). And add enough light around the mirror or fireplace (instead of LED bulbs, it is better to use warm bulbs for a softer glow).
Surely, you are also fans of glass lanterns for candles. Group them together in different sizes for a truly alpine feel.
Decor: Alpine accents
A distinctive feature of the chalet from many other styles is that hand-made decorative elements are always welcome. No matter what your hobby is - clay modeling or embroidery, there will always be a place and application for your creativity. This interior style touches on many folk crafts.
Components of the Alpine style:
- A variety of textile designs: soft, cozy blankets, bedspreads. Characteristic motifs with images of mountain landscapes and forests predominate;
- The floor covering is complemented by carpets, including those with a rustic flavor - colorful, wicker;
- Large paintings, tapestries with nature themes, animals are framed with simple wooden frames;
- Large poufs with knitted, knitted, fur covers;
- Clay, wooden utensils;
- Dried flower compositions.
The popular design in the style of a hunting lodge will be reflected in display cases with weapons. The heads of trophies on the walls are duplicated by a skin-carpet on the floor.
