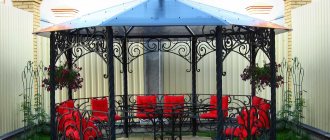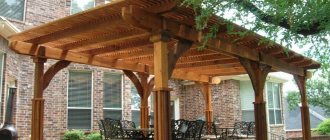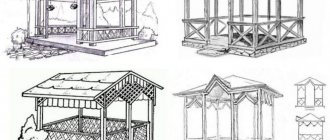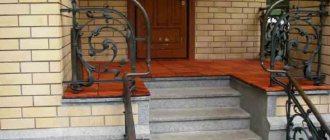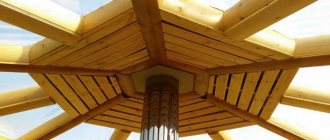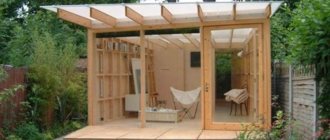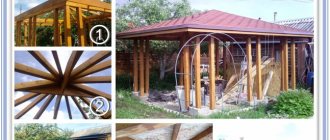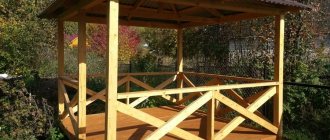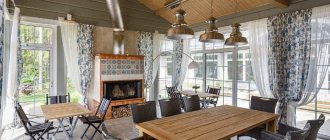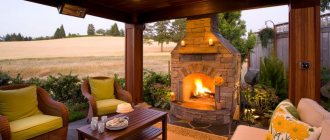A self-built metal gazebo is a source of pride for the owner of a country estate. It's a nice place to relax in the summer heat or get together with friends in the evening. Due to their strength, durability and ease of assembly, the structures have gained popularity and are widely used for landscaping the yard.
The price of ready-made gazebos ranges from tens to hundreds of thousands of rubles, depending on the size and complexity of finishing. Home craftsmen with the skills to work with metal will be able to save money, be creative and realize their own imagination.
Types of structures
A metal gazebo, made of plastic and universal material, can have the following shape in plan:
- square;
- rectangle;
- polygon;
- circle.
The roof structure is a spatial system in the form of:
- arches;
- one, two or four slopes;
- tent;
- domes;
- cone;
- cascade of arches or waves.
Interesting are spherical gazebos, where the walls and roof are made as a single round structure.
The metal frame can be installed in two different ways:
- The vertical pipes of the frame are concreted into the ground. The rest of the structure is then attached to these racks. With this method, the presence of a foundation is not provided. In principle, having made the lower frame at some distance from the ground, you can lay the floor, but most often with this method of making an iron gazebo, the platform is concreted or paving slabs are laid out.
- First, a shallow columnar or strip foundation is made, sometimes a monolithic slab is poured, the area is laid out with tiles, etc. The frame is constructed separately and secured after at least the lower frame and racks are ready. If the foundation is columnar or strip, the pipe is placed on it and connected in place: only a crane can lift the finished structure.
This is a gazebo made of a profile pipe on posts
Which way is better? It depends from which side you look. If from the point of view of fastening reliability, the first one is better: the racks are walled up. This option is also more economical: there is no bottom trim and no costs for making a foundation. But such a structure, if it is without a floor, is only a summer gazebo. For winter, closed, you will need a floor.
A gazebo on a foundation is better from the point of view that it initially assumes the presence of a floor. In addition, the elevation, even if it is small, protects against splashes and dirt getting inside.
Assembly methods
Traditionally, metal is joined by welding. It's fast and reliable. But in the case of a country summer gazebo, a collapsible structure may be needed. After all, it is very unsafe to leave a large amount of iron in an unguarded dacha for the winter. In the sense that it could easily be stolen. In this case, the modules are welded, which are then connected to each other with bolts. As a rule, such collapsible metal gazebos consist of a frame to which an awning is attached, or other similar quickly mounted or dismantled fencing and the same lightweight roof.
For a prefabricated metal gazebo, frames for each side are welded separately, then assembled with bolts
The frame in collapsible gazebos is divided along its edges. If it is quadrangular, four separate circuits are welded with all the necessary jumpers. In hexagons there are six of them, etc.
Beautiful examples
You can give a huge number of examples of metal gazebos. This can be either an independent stand-alone building or a structure adjacent to the house. The simplest version of a gazebo is a frame made of pipes with a canopy, a simple table and two benches on both sides of it.
If the area of the plot allows, you can make a more original design - combine both a place for gatherings and a barbecue or barbecue under one roof. The roof will reliably protect the coals from precipitation, and it is much more convenient to monitor the barbecue without interrupting the general fun.
Wicker rattan furniture looks very beautiful in the gazebo. You can take a nap in the fresh air in a rocking chair. An alternative to a rocking chair can be a hammock or a garden swing installed next to the table.
The shape of the canopy plays a big role in the perception of the appearance of gazebos. The roof covered with colored slate looks interesting. If you like complex shapes, you can build an arched wrought-iron canopy with a glass ceiling. It will protect from possible precipitation, but will allow the sun's rays to pass through.
Various non-standard shapes of gazebos with curved lines - for example, in the shape of a ball - look very unusual. As a rule, this is a closed type of structure in which the frame is made of metal. Polycarbonate can be used as an external cladding material.
Beautiful lighting will decorate any building. This will allow you to continue friendly gatherings even after sunset. There can also be a lot of lighting options - from a central lamp in the center of the canopy to an LED strip around the perimeter of the gazebo. Moreover, lighting can be applied not only at the top, but also duplicated at the bottom.
The most exotic option for locating a gazebo is to create a bridge across an artificial pond as its logical continuation.
How to make a gazebo with your own hands, see the following video.
What metals are they made from?
Most often, do-it-yourself metal gazebos are made from a profile pipe: it is easier to work with. The wall thickness must be at least 2 mm. There is no need for anything thicker: they usually sell it by the kilogram, so for the same external dimensions with a thicker wall they are considerably more expensive.
If you use round pipes, the wall thickness remains the same. They are more difficult to cook, but if you already have experience, why not: they cost less than specialized ones. You can also use a metal corner. But its thickness should be already 2.5-3 mm: less rigidity. Such a gazebo will also look good under the cladding.
Read how to cook with an inverter welding machine here.
We were talking about steel above. But profile pipes and angles are also made from aluminum. The design will be much lighter, which in the case of a collapsible gazebo can be very useful. But such a pipe costs several times more.
Read about how to attach a veranda to your house here.
Drawing up and calculation of the project
Before you start, you need to eat and calculate all the details. Construction should not bring surprises. Therefore, pay attention to the characteristics of the soil for the construction of the building and the barbecue in the gazebo, the footage of the necessary pipes or profile for the skeleton, the type of cladding, decorations and plants, and the presence of additional structures.
And of course, it’s worth making a mini estimate and choosing those materials that will fit into your existing budget. After this, make drawings and try to sketch the building. If you don’t have time to draw up drawings, then you can find them on the Internet, where there are hundreds of them. Here's an example:
If you are building a gazebo for yourself, this may not seem necessary. But if you are doing it for a client, then diagrams, layouts and plans can be supplemented with a 3D model.
The sizes are determined depending on the presence of people living on the site. It is worth considering that it is comfortable for people of different builds to be inside. Referring to SNiP standards, it is recommended to build a gazebo for a summer house no less than 3 by 3 meters.
An example of a diagram for building a gazebo
How to make a gazebo from a profile pipe: step-by-step instructions with photos
Before you weld the gazebo, you need to purchase metal. For racks, the profile pipe is suitable for the following sizes:
- 50*50 mm, if the roofing material is light - corrugated sheets, metal tiles, bitumen tiles or slate;
- 75*75 mm with slate or tile roofing.
For jumpers, a thinner profile is used. Maximum 50*50 mm, minimum 20*30 mm. Its dimensions greatly depend on how large the structure will be. For large construction projects they take a larger section, for smaller ones, of course, a smaller one. Here it is worth taking into account the weight of the finishing material with which the frame will be sheathed on the sides (if any).
Homemade gazebo from a profile square pipe, size 3*3 meters
For the manufacture of a square gazebo 3-3 meters (photo above), the height of the posts is 2.2 m, the following materials were used:
- pipe for piping 50*50*2 mm - 12 meters;
- for jumpers, profile pipe: 40*40*2 mm - 14 meters;
- 20*20*2 mm - 6 meters;
- 40*20*2 - 30 meters;
Pole marking and installation
If the site has been planted and grass grows on it, the fertile layer must be removed. Otherwise, plant debris under the floor will rot. This was not done during construction and the smells for two summers in a row were, to put it mildly, “not very good.”
The resulting pit, if you have good water drainage from the site, is covered with sand or “native” soil, but without a plant layer and infertile. If the soil is clayey, be sure to cover it with the same clay.
If you really need a drawing, here is a diagram showing a square gazebo with a hipped roof. Dimensions 2.4*2.4 m, height to the top trim - 2 m (can be increased if necessary)
If you are going to install pipes directly into the ground, prime them thoroughly. Then drill holes about 70-90 cm deep. The diameter depends on the drill you have. A pipe is inserted into the finished pit, filled with coarse crushed stone or construction waste, positioned exactly vertically, and the crushed stone is compacted. The exposed stand is filled with concrete mortar. If Portland cement M 400 is used, 3-4 parts of sand can be taken, the concrete must be liquid so that it pours well into the depths.
The second option is that someone is holding the stand straight, or you have found a way to fix it. Then the hole needs to be filled with concrete filled with medium-fraction crushed stone. The proportions can be as follows: 1 part cement, 2 parts sand, 1.5 parts crushed stone.
What does such a stand look like in cross section?
One more point: the vertical installation of the racks is checked not with a building level, but with a plumb line. The level has too much error. And she practically doesn’t know how to plumb. Magnetic plumb lines are very convenient for working with metal: they have a magnet in the body. Just place the body in the right place, and the plumb line holds itself.
If you prefer to raise the gazebo, you can place it, for example, on foundation blocks. Since a whole block for a gazebo is a luxury, blocks of 200*200*400 mm can be cut in half (with a grinder with a diamond blade). The resulting cubes are arranged according to the area: one at a time in the corners, four more between them, and in the middle, in a checkerboard pattern, four more pieces. The diagram looks like the one in the picture below. Blocks in the middle are needed to prevent the pipe from sagging: three meters with a 50 mm edge sag without support.
Layout of columns for a 3 by 3 meter gazebo
To prevent the concrete from attracting moisture, it was coated with bitumen mastic on all sides, which is why they are black in the photo. You can tar it if you have resin, or put roofing felt on top in two layers. But the roofing material will crumble in a couple of years, its quality today is worse than ever.
All blocks are placed on the same level. To make it easier to set the corners, drive in pegs, tighten the thread, check the diagonals, and place the blocks according to the given pattern. All their tops should be in the same plane. You can do this in several ways:
- pull the laces, check and align them, and then align the blocks with them;
- use a long, even strip (board), on which to place a building level (tested and with a small error), and so align all the blocks;
- use a laser level, but you won’t be able to work with it in sunny weather - it’s almost invisible (or you need a special one with this function).
As you understand, the hassle of placing blocks can be avoided by fixing the pipes into the ground. True, the strapping belt will also need to be made evenly.
Bottom rail and racks
After the blocks are laid out, sections of square pipes are laid on them. In the manufacture of the lower frame of the metal gazebo, a 50*50 mm profile pipe was used. If you wish, you can take a more powerful one, but the gazebo has been standing for 5 years, although more than 10 people have not gathered yet.
The pipes are laid and the horizontalness is checked again using a level. They cook in the corners. Then, from a pipe of a smaller cross-section - 40 * 20 mm, two lintels are made, on which the floor boards (or plywood, if you want to use it) will rest.
Finished bottom harness
All pipes were painted twice with a primer, special attention was paid to welding areas. The racks are made 220 cm high: so as not to prop up the roof with your head. The racks turned out to be heavy (50*50*2 mm), and in order to secure them more reliably, mounting brackets were welded from a 20*4 mm strip of metal (see photo).
Method of fastening vertical posts with mounting brackets
The post is placed straight, its direction is checked with a plumb line (preferably a magnetic one), after which the jibs are clamped with clamps. It’s easier to cook this way: the stock is almost dead and an assistant is only needed for insurance. First, weld the pipe around the perimeter, and then alternately remove the clamps and jibs. They hold up well even at a height of 2.2.
The door posts made of 50*50 mm profile pipe in this gazebo end at the level of the railing. To increase the stability of the structure, it is better to install them at the same height. But in this case, the owner decided that the structure was stable (due to the jibs) and decided to save a little.
Railings and top railing
The height of the railing in the gazebo is 95 cm. But you can have less or more - it doesn’t matter. You can even do it without railings. For example, under continuous glazing with polycarbonate. Or covering one or two walls with an opaque finish (from neighbors and/or from the street).
The middle trim - the railing - is made of a 40-20 mm pipe, the top trim is of the same cross-section. To increase rigidity, two vertical posts (height 95 cm, cross-section 40*20 cm) are welded between the first and second frames. The entire structure is in the next photo.
Fully assembled frame made of profile pipe for a gazebo
Roof
Next came the turn of making the roof. This iron gazebo will be covered with bitumen shingles, because the rafter structure is made of wood. For the frame, a 75*40 mm block was taken; clapboard was used for the sheathing under the soft tiles: so that the view from below would also be attractive (can be replaced with moisture-resistant plywood).
Pieces of wood are hammered into the open ends of the racks so that this plug enters the pipe at least 10 cm. Pieces of 5-7 cm remain sticking out from above. The rafters are attached to these plugs. They can be cut almost to the root, leaving a little so that if necessary you can cut them at an angle.
How to fasten rafters at the top point
Rafters are cut - 4 pieces, 2.5 meters each. All 4 pieces are connected at the top into one structure. The height from zero level to the top point is about a meter. First, connect the two. In order for there to be a slope, they are filed down. Knock down with long nails. The two remaining bars are nailed to the right and left (the ends are also sawn off at a slight angle). To make them hold tighter, stainless steel corners are also screwed on.
Since it is inconvenient to treat the rafters at the top, they were immediately, while still on the ground, impregnated with an antiseptic and painted with a stain with protective properties (we chose a light color to make it more pleasant inside. We treated all the boards and lining for the cladding at once: it rains and it can quickly turn blue.
Then an auxiliary board is laid in the center, and an auxiliary block about 85 cm long is nailed onto it exactly in the center. It is made shorter so that the rafter legs extend slightly beyond the perimeter of the frame. This way the roof will be larger, and the water flowing from the roof will flow inside less.
A structure of four rafters assembled on the ground is placed on top of the gazebo. Its top should rest on the block. It all gets centered. You check the verticality of the beam with a plumb line, but also additionally measure the distances from the center of the rafter system to the place where each rafter leg rests on the frame. If everything is more or less normal, secure the ends of the rafters to the driven plugs. Then the support and board are removed, and the sheathing can be installed.
How the rafter system was installed (covered from rain)
Additional jibs (from the same 75*40 mm block) were nailed under the sheathing. How this is done - see the photo below.
To prevent the board (the length at the bottom is more than 3 meters) from bending, jibs are nailed approximately from the middle (film is used to protect against rain, even though the wood is treated)
The sheathing for the soft tiles was made from clapboard. It is more expensive than an edged board, but its aesthetic appearance is better. After installing the sheathing, bitumen shingles are laid. It is simply spread out and nailed into the mounting holes with nails. Installation starts from the bottom, moving upward. Cuts on the spot with scissors, easy to work with. On the sides, at the joints, it is nailed every 5-6 cm, and special corners are laid on top.
Floor and side trim
A 70*40 mm edged board was laid on the floor. Floorboards are not recommended: small gaps are needed to allow the wood to swell in high humidity. A floor board with a tongue and groove is of no use here.
The sides are also trimmed with edged boards, only 70*20 mm. The lining was not used for the same reason: it can turn out if it is wet for a long time (fog, rain). A board was nailed on top of the trim, covering the ends of the trim, and you can put something on it.
Photo of a gazebo made of metal and wood in its finished form
For this gazebo, the rafter system is made of wood. It turned out more like a gazebo made of metal and wood. You can use exactly the same principle to weld a rafter system from a profile, immediately welding additional jibs. You can make a welded gazebo with an arch from the same pipe. How to make a double arch, watch the video.
Read about how to make a wooden gazebo here.
Equipping a recreation area with a barbecue
You can also build a grill yourself. To do this, you need to prepare some materials: steel plates or sheet metal materials, bent corners and pieces of iron. And the tools that will be needed in the process of creating a barbecue are a grinder equipped with a metal disk, a welding machine and a drill. To ensure that the work is carried out correctly, you should arm yourself with a tape measure. The best fasteners for constructing a steel box are bolts. If you want to paint the grill, you will need to buy black heat-resistant paint in the store.
You can make a box for frying kebabs from such blanks
The first thing you need to do to build a barbecue is to decide on its parameters. If it is expected that 4 people will eat kebabs, then the area with coals can have dimensions of 30x50 cm. But for a large company such a grill will be small. To find out the appropriate dimensions, the required number of skewers must be multiplied by 10 cm. The width of the grill remains the same - 30 cm.
The grill is created from sections cut from a sheet of metal 1.5 mm thick. You need to make a mark on a steel blank and bend the metal sheet along it so as to give it the shape of a box. All seams obtained must be welded. It is recommended not to attach the legs of the structure tightly, but to screw them on so that they are removable. This trick will allow you to transport the grill in the trunk of a car if necessary.
The grill does not have to be made by welding. Pieces of metal can be connected to each other with bolts. To do this, you will need to cut pieces from metal sheets with allowances of 3 cm. These excesses will need to be folded, making overlaps. They will become a platform for creating technical holes into which bolts will be inserted.
After creating the box and attaching the legs to it, you need to make holes in the box so that there is traction. Holes should be drilled at a height of 3 cm from the bottom edge of the box. One hole should be located at a distance of about 5 cm from the other. The rule here is: the smaller the diameter of the holes, the larger they need to be made. Lastly, you need to cut out notches on the edges of the grill to secure the skewers. Each groove should be created at a distance of 10 cm from the previous one.
Photos of metal gazebos
In general, the options for gazebos made of metal structures are very numerous: welding, forging, different materials with which the frames are finished. Profile pipe, round, made of steel and aluminum, there are even stainless steel options. All this is complemented by any shape: from square and rectangle, to any complex shape. Metal is so flexible that there are many, many variations. Some of them are collected in the photo gallery.
The roof has an unusual shape and the awning, with decorative elements visible, is stretched from the inside
Metal frame covered with an awning instead of a roof: there is shade, it’s not hot and it’s inexpensive
An unusual openwork made of thin pipes, painted white, adds lightness to the design
Very nice decor. This is not a metal gazebo, but a song in metal
Another option for a multifaceted gazebo
Artistic forging in the design of racks - elegant and exclusive
Round gazebo for a summer house under blue polycarbonate - romantic
A simple solution for a summer house: a square gazebo covered with beige polycarbonate
The rafter system can be beautiful
Unusual structure - a very interesting solution
It’s not often you see a metal gazebo made of round pipes. The welder is a master of his craft
An openwork gazebo made of metal is a summer option for a summer house or in the yard near the house
Drawing of a hexagonal gazebo - top view
Drawing of a hexagonal gazebo - front part
Hexagonal outdoor gazebo made of iron
Sketch of a metal gazebo with polycarbonate finishing. The lower part has a shaped finish made of pipes, which are covered with dark translucent polycarbonate.
Photo of a hexagonal gazebo made of metal profiles with partial wood trim
Metal gazebo with barbecue
Drawing of an octagonal metal gazebo with dimensions
Sketch of an octagonal metal gazebo with dimensions
Octagonal gazebo made of metal
Round gazebo with metal frame and polycarbonate cladding
Metal frame combined with tinted polycarbonate cladding
This is probably the simplest gazebo: two bent pipes that are attached to the backs of garden benches. Polycarbonate is attached to the pipes. Summer garden gazebo is ready
How to weld a gazebo for a summer house, watch the video:
Scheme
These diagrams will help you design a gazebo as you wish:
Gazebo for a summer residence
Welded gazebo units
Types of foundation
Scheme of types of strip foundations for gazebos
Standard metal gazebo
Roof diagram
Scheme of a forged gazebo
Drawing of a gazebo with a wire canopy
Metal gazebo design

