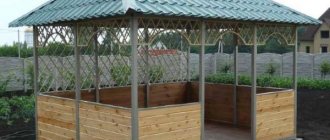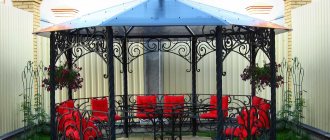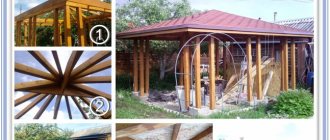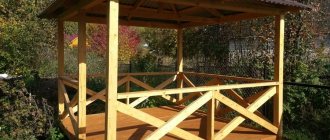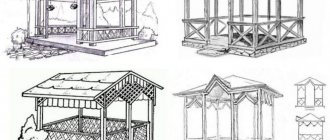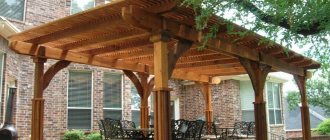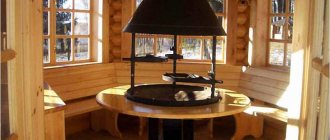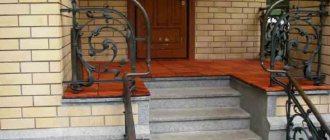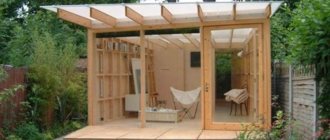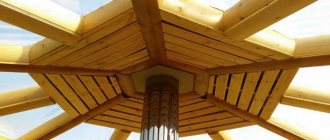The metal elements for creating a gazebo are quite inexpensive, yet quite elegant and fairly easy to assemble. This is precisely what is associated with its high popularity. Construction will take only a few days, of course, having decided on the shape and size in advance.
In this article we will look at the technique of creating a gazebo with your own hands from metal.
Types of materials used for assembly
The material used can be quite varied depending on the type of metal and cladding. The following profiles are most often used for the frame: round or square tubes, metal profiles or corners.
It is better to work with unpainted metal in order to avoid harmful fumes during welding. The gazebo can be coated with paints and varnishes upon completion of the work.
There is a wide choice of materials for the roof and walls. The most popular are polycarbonate, metal profile sheets or linings; if desired, there can be wooden gratings or welded parapets. If this is unnecessary for you or you need to cut your budget, then you can do it without a fence, it will turn out no less beautiful.
The roof and walls of the gazebo are covered with polycarbonate
If your budget allows, you can order a forged fence. This solution will not make you disappointed and will look very beautiful. An example in the photo below.
Beautiful wrought iron gazebo
Among other things, you can decorate the interior of the gazebo with climbing plants. They will look organic and do not require much care, you just need to make sure that the shoots do not grow where they shouldn’t.
Unusual awnings
Today, serious demands are placed on the design of a canopy for a house. Of course, the hinged structure must be reliable and well protect the closed area from natural loads. But a beautiful canopy always looks better than an ordinary nondescript structure. Therefore, let’s look at several unusual options that designers, architects and manufacturers offer today.
For example, the bottom photo shows a glass canopy that is attached to the wall using brackets and braces. The original transparent design, which, unfortunately, does not protect from sunlight. But if the task is to form protection only from precipitation, then this is an original option. True, such a canopy quickly becomes covered with dust and dirt, so you will have to clean it with enviable frequency.
Glass canopy over the walkway along the houseSource remeslo.by
Transparent polycarbonate, which has appeared on the market and is available in a huge variety of colors, has today become very popular in terms of covering various structures, including canopies. It can be used in both wooden and metal structures. The photo below shows just such a canopy, assembled from metal profiles and covered with polycarbonate.
Canopy covered with polycarbonateSource iron-plus.kz
Today, sliding canopies are very popular, which, if necessary, can be assembled, revealing a path laid along the house. Typically, such structures are used for those paths on which, if necessary, it is necessary to quickly organize a recreation area. That is, they installed chairs with a table or a sofa area, opened the canopy and got an excellent platform on which to relax.
Today, manufacturers offer several types of sliding canopies. The simplest is made of lightweight aluminum rods covered with a fabric or plastic coating. The rods move apart like a spyglass. It should be noted that there are many designs for the mechanism for opening canopies.
There are more complex designs that use metal profiles, glass or thick plastic. These are more complex models, and therefore more expensive.
Let us add that there are two types of sliding canopies on the market in terms of their design. That is, these are either canopies or stationary structures on support posts. The photo below shows a canopy canopy.
Canopy in the form of a sliding canopySource warema-group.com
Choosing a design shape
With this step, everything again depends on the designer’s imagination, but there are also standard solutions. The most common metal gazebo is of the quadrangular type, since they are easier to assemble, but multifaceted structures are no less popular, since they can easily accommodate a large number of people, and they also look more aesthetically pleasing.
Glass gazebo made in the form of a dome
In the photo above we see the original domed shape. The gazebo is made of metal and polycarbonate, as this material bends easily and takes the desired shape. But be careful not to overdo it.
Disadvantages of metal shelters
Despite all the positive properties, garden form also has a number of disadvantages:
- On a sunny day, direct rays will heat the metal, known for its thermal conductivity. In order for the shelter to really protect from the heat, you need to competently approach the issue of roofing materials, install the structure closer to the shade, and take care of green spaces;
Saving materials and creating shade due to the fence - Corrosion is a perennial problem with almost any metal product. Despite all your efforts, your structure will still be subject to rust at various joints, poorly painted areas, etc. Of course, modern solutions for treating corrosion can give the metal a second life. And special paints allow you to repaint damaged areas without treatment;
Corrosion of metal - Metal gazebos without walls and combined materials can only be used in the warm season.
Types of structures
There are only two types: open and closed. But there are a lot of implementation options.
When choosing a closed type, the walls of the gazebo are usually covered from floor to ceiling. Of course, they protect from the vagaries of Mother Nature, but it is worth considering that in hot weather you will need sufficient ventilation.
Weather-protected gazebo
An open structure is mainly convenient in the summer. With enough light and a clear view of the environment, you can fully feel the breath of nature. In addition, this option requires a smaller budget due to the lack of walls.
Budget version of the gazebo - open
Also, metal gazebos for a summer house or home are divided into stationary and portable. Portable ones can be disassembled and stored in a shed out of season. The overall frame, of course, consists of parts welded together, but bolts are usually used to fasten modules together.
We also recommend reading
- DIY gazebo made of wood step by step
- How to lay paving slabs yourself
For a stationary gazebo, stands are made, buried in the ground and reinforced with a foundation. For this type, you can attach a grill or barbecue. In their dimensions, such gazebos are of course much larger than mobile ones.
Using the photo as an example, you can see that both minimalism and a rich exterior are equally suitable for the design of a gazebo made of metal profiles.
A simple metal gazebo, but beautiful
Elegant wrought-iron open-type gazebo
Design
A gazebo, no matter what it is, is intended primarily for relaxation.
Therefore, the situation in it must be appropriate. The most common furniture for summer gazebos is a table and chairs. If its area allows, you can put a round table and wicker chairs, which are more comfortable than ordinary benches. It is logical to place these attributes right in the center of the structure, and provide seating around it.
The design of metal gazebos also varies depending on the type of metal from which they are made.
Aluminum
The aluminum construction is not bulky, but quite durable. Therefore, portable gazebos are often made from it. This material is not subject to corrosion, so products made from it require virtually no additional maintenance. In addition, it is non-toxic and therefore safe for human health.
However, to give a more aesthetic appearance and increase service life, the aluminum profile is usually coated with special compounds.
Aluminum gazebos come in both open and closed types. Windows of the second type are inserted into products, which can be hinged or “compartment” type. The material bends well, so it can be used to make structures of various shapes. Aluminum is equally suitable for making supports and roofs.
Wrought iron gazebos
With high-quality performance, forged products can withstand significant mechanical stress, as well as a long service life. Metal for such purposes can be either painted or galvanized.
The design of forged gazebos can be different. Pergolas are very popular - arch-shaped gazebos, as well as gazebos, which have a large area and have different geometric shapes.
Wrought iron gazebos also come in open and closed versions, with both types looking great on lawns and garden areas. Sometimes such designs are made with several exits. They are very convenient for large groups - you can leave at any time without disturbing the person sitting next to you.
In the countryside, the plots are usually not too large and all the neighbors, as a rule, are in sight of each other. Therefore, it may not be too comfortable in an open gazebo, and too hot in a closed one.
Plants will also reliably protect you from the scorching sun. Some representatives of the flora repel flies and other insects. If you hang them on threads in the windows of the gazebo, they can also serve a protective role.
Maintenance of wrought-iron gazebos is minimal - it is enough to renew the protective coating once a season. In order for the building to be durable, during initial installation it is recommended to install it on supports at some elevation above the ground cover.
Profile pipe
A gazebo made of this material has an angular shape and sometimes looks like a square, rectangle or polygon. The advantages of a profile pipe include its low cost, low weight and long service life.
To make a gazebo from a profile with your own hands, you need to have special tools - a welding machine and a grinder, as well as skills to work with them. Building a gazebo from this type of material without help is very problematic, but with the right approach, the result will please you.
Drawing up and calculation of the project
Before you start, you need to eat and calculate all the details. Construction should not bring surprises. Therefore, pay attention to the characteristics of the soil for the construction of the building and the barbecue in the gazebo, the footage of the necessary pipes or profile for the skeleton, the type of cladding, decorations and plants, and the presence of additional structures.
And of course, it’s worth making a mini estimate and choosing those materials that will fit into your existing budget. After this, make drawings and try to sketch the building. If you don’t have time to draw up drawings, then you can find them on the Internet, where there are hundreds of them. Here's an example:
If you are building a gazebo for yourself, this may not seem necessary. But if you are doing it for a client, then diagrams, layouts and plans can be supplemented with a 3D model.
The sizes are determined depending on the presence of people living on the site. It is worth considering that it is comfortable for people of different builds to be inside. Referring to SNiP standards, it is recommended to build a gazebo for a summer house no less than 3 by 3 meters.
An example of a diagram for building a gazebo
Options for a summer house with barbecue
The market offers the following format: a forged structure with a barbecue located inside for frying meat and a bench for barbecue, but there is no table for guests.
The result is an ordinary barbecue, which is simply aesthetically designed as a gazebo, in which it is pleasant for the person frying meat to be.
If you are looking for some kind of summer cottage option, then it is better to consider something similar to a classic wrought-iron gazebo, and install the barbecue somewhere next to it. The standard forged structures with barbecue did not impress me at all (photo below).
An option is possible when the grill is located inside the gazebo. However, there is an obvious drawback: the design is too large and expensive.
Its implementation is only possible on a large area where there is free space. This is not always advisable, however, everything is under one roof, and this can justify itself.
Features of the gazebo assembly
Having drawn up the project, let's move on to practice. Let's divide the whole process into several stages
- Site preparation: excavation work, concrete pouring
- Frame assembly: welding, installation, painting
- Facing. Depends on the type of gazebo: full packaging includes windows and doors or only parapet and roof sheathing
Selection of materials and tools
Consider the list of materials for a regular gazebo:
- Profile pipe. Moreover, the sizes vary depending on the size of the gazebo itself
- Sheathing material. It is cheapest to use polycarbonate, but if you wish, you can use another one you like
- Paints and varnishes. It is advisable to choose specialized paint for metal
- Materials for mixing concrete: cement, sand and crushed stone
- If you decide to pour a floor screed, you will need reinforcement with a cross-section of 12 mm.
Since you will still have to weld metal, you will need a welding machine. If the design has curved parts, then you will also need a pipe bender. Common tools that will come in handy include: a hammer, a saw and/or a hacksaw, paint brushes, a grinder, a corner and a tape measure.
Pouring the foundation and screeds
In order for a gazebo made of metal profiles to be easy to use, you need to make a high-quality floor and follow these steps:
- The boundaries of the foundation site are indicated
- Approximately 20 centimeters of soil is removed in an even layer
- A five-centimeter layer of sand and granulation is compacted with water
- Installation of formwork 15 - 20 centimeters above the ground.
- Distribution of reinforcement throughout the pit in the form of a lattice (as in the photo). Remember that for the longevity of the mesh, the rods need to be tied together with wire, and not welded.
- All this is filled with concrete so that there is at least 15 centimeters of concrete above the mesh. The screed should be level and level - this is the future floor.
- Having removed the formwork, holes are dug along the edges of the screed up to a meter deep and in a number equal to how many support posts there will be.
- Pillars made of the selected metal are placed under the level in the center of the pits.
- Pits are also filled with concrete
Frame installation
After completing the concrete work, it’s time to assemble the frame. At a height of 5-10 centimeters from the floor, one core is welded around the perimeter and the second at a height of approximately 100 - 1500 centimeters. Naturally, there remains an opening at the location of the doors. The third level of piping is the installation of beams of the upper chord (we don’t leave an opening here).
Assembly of roof trusses and their installation
Even if the room is not planned to be large, a gable roof will help simplify its maintenance in the future. It is best to weld trusses on the ground after first calculating their size. After assembling the modules, they are installed on the roof one by one. If possible, work with a partner who will monitor the correct assembly while you weld. All roof elements are completely connected to each other by welding. If you have a gazebo with a barbecue, try to ensure that the barbecue hood does not spoil the aesthetics of the roof and the quality of its assembly. It is also important to take this into account when cutting roofing material.
Do-it-yourself metal gazebo cladding
Once the frame is completely assembled, it needs to be primed and painted. When the paint has dried, you can move on to the final stage - cladding or attaching the polycarbonate with your own hands. Having decided to work with polycarbonate, you need to drill holes for fastening in advance. Having marked and cut the skin into the required pieces, holes for installation are drilled. To do this, you also need to calculate the location of the holes. In the end, everything is held together with bolts. Remember that when installing polycarbonate, it is important to leave a thermal gap so that when the material expands when it is hot outside, it does not burst from over-tightening. Hexagonal metal gazebos have a roof made of triangles according to the number of angles. Their installation differs from the usual one, only in the form of polycarbonate. A metal gazebo, although more complicated in this form, is much more beautiful. You can place patterns on the roof and parapet that will add aesthetics and mood to the overall building.
Installation
Making your own gazebo from polycarbonate
Do-it-yourself construction of an iron gazebo consists of several stages
Please pay attention to compliance not only with the technology of constructing a metal structure, but also with compliance with safety precautions during all of the following work to prevent injuries to builders and breakdowns of portable equipment
Foundation and floor
Depending on the type of construction of the metal gazebo, the method of constructing its foundation is determined. The columnar option is suitable for the construction of lightweight prefabricated structures that do not create excessive load on the supporting pillars. A strip foundation is necessary when constructing a capital structure to prevent distortions.
The foundation should follow the shape of the gazebo to prevent soil subsidence. If a round shape is chosen, you need to build a round foundation; if the gazebo is hexagonal, then the construction of a hexagonal base is required. The most difficult area to construct is the corner.
When choosing one or another option for construction, work begins with marking the perimeter. For support pillars, it is necessary to dig square holes, the lower part of which is filled with crushed stone and sand at the rate of 5-15 cm per layer, then pipes are installed - vertical supports, and they are concreted with a solution. The tape type involves digging a trench around the entire perimeter of the gazebo, installing formwork and reinforcement, and then concreting.
There are also options in floor construction, varying in complexity of work and degree of cost. The most budget-friendly floor can be built by filling the interior of the gazebo with sand. Another cheap option is concreting with an adobe mixture (clay, straw and water) or pouring concrete.
Frame welding
Installation of the gazebo frame begins with the installation of vertical supports by filling a profile aluminum pipe made of metal with cement.
Next, welding work is carried out and the lower and upper horizontal frames are laid, fastened to the vertical supports, after which the homemade walls of the gazebo will acquire the required rigidity.
Depending on the height of the gazebo and the type of its walls (open or closed), a horizontal fence is made at a height of 80-100 cm from the floor level, or a metal sheathing is made on which the walls will be sheathed. If there are doors or windows in the gazebo project, welded structures of the required size for the frames are additionally made in the places where they are installed.
Roof
The construction of the roof begins with the need to make rafters. A profile pipe can be used, and the main elements, for example, polycarbonate, are welded or screwed to the top trim of the frame.
In this case, it is important to make the roof slope at least 15 degrees and the indentation of the outer edge of the roofing material from the wall to be at least 50 cm in size. Depending on the area, location and shape of the roof (for example, round), intermediate iron spacers can be made to securely fix the prefabricated roof covering
Wall cladding
To create comfortable conditions inside the gazebo, the inside walls are sheathed with a variety of suitable materials, which are attached to a pre-prepared metal sheathing.
After treating all open areas of the frame with an anti-corrosion solution to prevent rust, cladding elements are attached to the metal structure. Most often, gazebos are sheathed with your own hands using coatings such as polycarbonate, lining, wooden boards or siding.
Decor
The appearance of the gazebo depends not only on the quality of workmanship and location, but also on the beautiful metal decor.
In the closed type of gazebo design, you can decorate the interior, and open gazebos can be decorated with interesting railings, forging and a variety of homemade decorations or a fabric canopy. In addition, in an open or semi-open portable gazebo or polycarbonate structure, it is better to make a canopy that will protect from the sun and wind.
