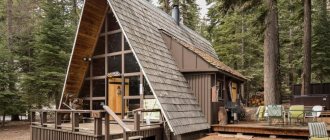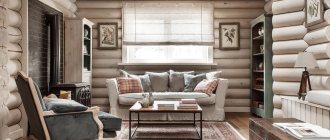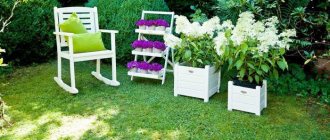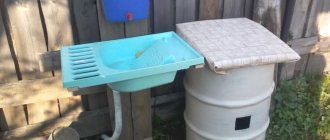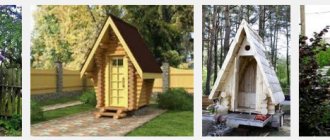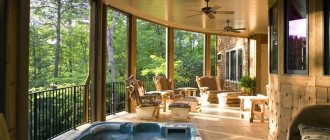- How to build a utility block for a dacha with your own hands
- Household block for a summer residence: the necessary multifunctional building
- Types of outbuildings: photo examples of outbuildings
- Ready-made outbuildings for the dacha
- Features of stationary country utility blocks
- How to build a utility block with your own hands: step-by-step instructions
- Choosing a place to build a utility block on a summer cottage
- Step-by-step instructions on how to build a utility block with your own hands
- Construction of the frame of a utility block for a summer residence with your own hands
- Frame cladding and interior decoration
- Household block for a dacha with toilet and shower: photo examples of buildings
- Video: how to build a utility block for your dacha yourself
How to build a utility block for a dacha with your own hands
A utility block for a dacha is one of the most necessary and multifunctional buildings. The structure can be used not only as a storage place for tools, agricultural equipment, gardening and utility materials. Here you can organize a comfort zone with amenities where you can relax and take baths or bath treatments after a hard day.
How to make a shed with your own hands from simple materials: (read more)
A utility block for a dacha is a universal building in which you can both store garden tools and equipment, and equip a shower, workshop and bathroom.
Vegetable storage conditions:
The magic combination of temperature and humidity required for proper pantry storage depends on the specific type of fruit or vegetable you want to preserve for the long term.
For example, root vegetables such as potatoes and carrots keep very well at temperatures around 4 degrees Celsius with a humidity level of 90 to 95 percent.
Under these conditions, you can save the potatoes until next late spring or early summer.
Zucchini and pumpkins, with their thick shells, need warmer temperatures ranging from 10 to 13 degrees Celsius and relatively dry conditions with humidity ranging from 50 to 60 percent.
By observing the necessary storage conditions, you can enjoy fresh vegetables and fruits in winter and sometimes in spring.
If you know what you want to store, you can determine how to create an environment in which the foods you want will preserve well.
Household block for a summer residence: the necessary multifunctional building
The utility block is a non-residential building that is designed to store various equipment and necessary things. It is also recommended to organize a place to relax and an area for preparing and eating food, or to arrange a room for taking water procedures. You can create a utility block with a woodshed, where a supply of raw materials for a fire, fireplace or stove will be stored.
The utility block is a non-residential premises and can be either temporary or permanent.
The construction can be temporary or permanent. In the first case, the structure is erected from any available material, including used ones. A capital structure requires a thorough approach with the arrangement of the foundation, the construction of walls, the laying of the roof and the installation of windows and doors. In this case, you will need to first develop a project for a utility block at your dacha with your own hands, the drawings of which will show the progress of construction.
Wood, metal or plastic are most often used to construct the structure. Wood is an environmentally friendly, reliable and durable material. However, to protect the building from insects and rotting, the boards must be treated with a special impregnation. Plastic structures are lightweight and affordable. Metal buildings are used mainly as a garage.
The utility unit can be purchased ready-made. From the proposed options, a model is selected that satisfies the stated requirements and future purpose. It can be installed independently, or you can order a utility unit for your dacha with assembly on site.
You can buy a utility unit ready-made or build it yourself.
Over the door organizer
Organizers of any kind will help bring order to the room, make it clean and cozy, because every thing will have its own place. But the over-the-door organizer stands out: it requires absolutely no space! The accessory is a vertical panel with hooks at the top that simply hook onto any door, providing a secure fit. An over-the-door organizer can have spacious hard pockets or small soft ones, or it can combine pockets of various sizes and designs.
You won’t be able to store large items in this organizer, but it’s just perfect for all sorts of little things. The undoubted advantage of such an accessory is its low price and mobility: to move things from place to place, you just need to remove the organizer and hook it to another door. When folded, the over-the-door organizer takes up virtually no space.
Types of outbuildings: photo examples of outbuildings
The type of utility block for a dacha (the photos clearly show the various construction options) is determined depending on its purpose and functionality.
A structure on wheels with a trailer mechanism, thanks to which it can be moved to any place, is a mobile change house. Household units for a dacha of this type are most often found during construction work. They are used as temporary structures for storing various supplies. This design allows you to save time required for the construction of buildings.
If temporary storage facilities are created, the building can be converted into a hotel house. Here you can organize an open veranda by installing a table with chairs for a comfortable summer tea party.
The most popular purpose of a utility unit is to store tools and equipment.
The shed-type structure is intended for storing garden tools and harvested crops. It can be made of wood or metal. The first option is less durable, since the material is more susceptible to the negative effects of natural environmental factors. A metal utility block for a summer residence is an ideal solution for storing various garden tools.
In the case of global construction work, it is necessary to erect a storage facility on the site where it will be possible to store the material, tools and mechanisms involved in the work. This building must have good waterproofing and be equipped with a reliable lock to ensure the safety of the internal contents. It is recommended to install a shower and a shelter near the warehouse where you can have a snack and rest.
For large suburban areas, many set up a security post. It is better to purchase such an object ready-made. The most complex design for a dacha is a utility block with amenities. The structure may include a bathroom, shower room, cooking and eating area, sleeping area, storage area and an open area under a canopy.
The size of the utility block directly depends on the purpose of the building.
On a note! It is recommended to equip a mini-kitchen with a simplified version of the necessary communications, which will ensure the possibility of full cooking.
It is advisable to use a building in the form of a garage not only for a car. Here you can arrange a cellar, organizing a place for storing crops and preserving them. It is also recommended to designate an area indoors for storing garden tools. It would be useful to have an inspection hole in the garage at the dacha.
The size of the utility unit depends on its purpose. Mobile cabins and security posts are characterized by small sizes. But for warehouse buildings, garages and buildings with amenities, you will have to allocate a larger plot of land.
Equipment holders
Many people underestimate the practicality and functionality of holders for storing brooms, mops, dustpans, and other household and garden tools - but this simple device is a very modern and aesthetic way to free up the corners of country premises.
To attach such holders, self-tapping screws are often not required: the adhesive base allows you to firmly mount the device on any suitable surface. Adjustable fastenings allow you to optimally adjust the width of the groove for each handle and securely fix it.
Ready-made outbuildings for the dacha
The simplest solution for a dacha would be to buy a ready-made utility unit, which you just need to assemble according to the instructions and install. Such designs are presented in metal and plastic versions.
You can purchase a ready-made utility unit and assemble it yourself or use the assembly service offered by many sellers.
The metal structure includes a frame and corrugated sheet. To assemble such a structure, the use of a welding machine is not provided. The constituent elements are attached using special parts. Assembly will take a little more time than organizing a plastic model. If it is not possible to install it yourself, you can order a utility unit for your dacha with assembly.
The metal structure does not have a floor part, which requires the arrangement of its installation area. To do this, the area for the utility block can be filled with concrete or covered with paving slabs. The metal building is made of galvanized steel. To ensure protection of the structure from corrosion, the surface of the material is coated with paints and varnishes. This also ensures a long service life. The structure does not require special care.
The plastic prefabricated utility block for the dacha consists of several separate sections. Due to its light weight, the structure can be easily transported to the installation site. Assembly takes place within three hours without the use of special fasteners and specific tools. All necessary elements are included in the kit. The plastic utility unit is mobile, so if necessary, it is easy to move it to a new location.
The most common material for constructing a utility block is wood, but plastic or metal is often used.
Note! The structure does not require preliminary construction of a foundation.
Plastic buildings have a floor, windows, doors and are equipped with ventilation. This design does not rust, does not rot and does not require special care. The warranty period is 10 years.
What and how to store in the pantry
Create shelves in your pantry or place containers to keep everything in its place. Here are some tips to keep in mind when working with specific products:
It is best to store potatoes by placing them in hemp bags to prevent light from entering and to prevent reddening of the skin, and also to make it easier to put them in boxes or keep them on shelves.
Onions can also be stored in bags, but since they require more air for storage, avoid stacking the bags on top of each other.
Sweet peppers keep well in the pantry. Place them in a single row in a small box or container and cover with a plastic bag to retain moisture. Check the peppers often and use them before they become blemished or become mushy. It will usually keep for two to three weeks or longer.
Tomatoes, especially green ones, are well preserved in a similar storage system for many months. Place them in a single row in boxes and cover with a plastic bag or towel. Use them as they ripen, but if many of them are already ripe, just be careful that they don't rot.
Zucchini will keep well in a similar environment to tomatoes, which are closer to 10 or 15 degrees Celsius. Just place them on shelves and check periodically for signs of rotting.
See also:
Tags: pantrypotato storagevegetable storage
Features of stationary country utility blocks
Despite the fact that ready-made versions of outbuildings are characterized by simplicity and speed of construction, many prefer more substantial capital buildings, for the construction of which brick or wood can be used. The first option is a durable and low-maintenance material. However, organizing a capital building made of brick will require a lot of effort and time. A faster and simpler solution is a utility block made of wood, made using frame technology.
This technique is widely used in the construction of objects on a summer cottage. This is due to the simplicity of the process and the minimum amount of materials required. Therefore, the cost of such a design will be significantly less than the price of a finished model, while it will satisfy all the needs of the owner.
The utility block, like any other element of the site, should fit organically into the overall design.
Outbuildings with a toilet, shower and a small room are very popular. They can be used as a warehouse, resting place or overnight stay. A utility block with a woodshed for the dacha and lighting arrangement will allow you to spend the night in it from early spring to late autumn. After completion of the construction of the country house, the building can be converted into a bathhouse with a shower. With a slight increase in the roof area of the building, you can organize a canopy with an open terrace. It is recommended to furnish the formed area with a table and chairs, which will provide an opportunity to relax on summer evenings or after taking bath procedures.
Woodshed for a summer residence: examples of designs for storing firewood (read more)
How to build a utility block with your own hands: step-by-step instructions
Before building a utility unit, detailed planning is carried out with the execution of drawings, preparation of the required amount of material and a set of tools. The utility unit most often has small dimensions. Despite this, the structure allows us to solve a number of problems:
- equip a warehouse for storing garden tools;
- create additional areas in the form of a toilet, shower, rest room with amenities.
Scheme of the utility block design with dimensions.
Based on the purpose of the building, a detailed construction plan is carried out with the layout of the premises of the required size. Here you should indicate all the dimensions of each compartment. If you encounter difficulties creating a drawing of a utility unit with your own hands, it is recommended to use the Internet. On specialized websites you can find various real projects of utility units, which can be downloaded for free or purchased at a reasonable cost.
The next step is to create a list of building materials based on the drawings. Do-it-yourself outbuildings are mainly built from wooden beams. In addition to it, you will need cladding panels, hydro- and thermal insulation, as well as finishing material for walls and roofing. If you are constructing a building with a toilet and shower, you should consider the distribution of water supply and sewerage. Concrete blocks, gravel and sand are useful to create the foundation.
Basin with sand
Many people are familiar with the idea of placing small gardening tools in a tin basin filled with sand.
The instructions are simple: fill the container with dry sand, add machine oil and place the tools. Sand combined with oil prevents them from becoming dull and also helps remove dirt and rust.
The problem is that machine oil leaves an unpleasant odor on your hands, and after using a pruner or spatula, chemical particles settle on the stems and end up in the ground. The solution to the problem is to use natural linseed oil, brought to a boil. It is poured into sand, thereby ensuring environmental friendliness and safe storage.
Choosing a place to build a utility block on a summer cottage
Before you start building a utility block, you should choose the right place for it on your summer cottage. This depends not only on the design features of the total area, but also on the purpose of the future building.
Household block with shower and toilet - construction plan.
If it is planned to build a utility block with a shower and toilet, the building must be located at a distance of at least 1 m from the boundary with the neighboring property and 8 m from the residential building. In the case of organizing a barn for keeping poultry and domestic animals, the structure is located no closer than 4 m from the border with the neighboring land plot and at a distance of 12 m from the house.
On a note! You can save more free space when constructing a corner utility block for a summer residence.
If the location of the economic block does not comply with the conditions of current regulatory documents, serious difficulties will arise in the event of a transaction for the sale of a plot with buildings. By individual written agreement, it is possible to agree with the neighbors on a location closer to the border for the building.
A utility unit with a toilet and shower should be located in a dark place, not intended for growing garden crops, far from the eating area and residential buildings.
The fact that the utility unit is made from scrap materials does not mean that it should not look stylish.
Universal wooden boxes
Do you want something more monumental and unusual? Pay attention to high-quality wooden boxes made of pine: they look stylish and authentic, natural, and can be used for anything. Such boxes are good for storing not only vegetables and cans in the kitchen - in living quarters boxes will help organize toys and books, and in a work workshop they are an indispensable assistant for storing tools, paints and varnishes, and any household small items.
It is important that the drawers are well processed, without burrs and knots - this is especially important when placing them in a children's room for toys or for storing clothes and shoes. If necessary, it is recommended to cover such boxes with a thick textile cover.
Step-by-step instructions on how to build a utility block with your own hands
After completing all the preparatory stages, you should proceed directly to construction work based on the design of the utility block. Since the building is small in size, it will not place a significant load on the foundation, so it is predominantly made of columnar construction.
Note! The number of pillars is selected based on the size of the structure.
It is necessary to prepare the foundation for construction. To do this, the top fertile layer around the perimeter of the future structure is removed. The place is covered with a layer of sand and compacted. Pits are prepared for the pillars, and sand or gravel is poured into the bottom. Concrete blocks are placed in the holes, which are covered with waterproofing material on top. Then a grillage is assembled from wooden beams. The elements are connected to each other by half-wood grooves and fixed with special wood screws.
Note! Before installing the grillage on the foundation, the wooden frame should be treated with two layers of antiseptic.
Installing a utility block roof frame is an important step that has a direct impact on the service life of the building.
Wicker baskets and boxes
Perhaps some will find this option for storing things more aesthetically pleasing - wicker baskets and boxes are beautiful, environmentally friendly, easy to use and have a long service life. You can store children's toys and craft supplies, useful little things, and wrinkle-resistant clothes in them.
Boxes and baskets of various designs and sizes made from natural materials are a real decoration for any country interior, as they create an atmosphere of warmth and comfort.
Construction of the frame of a utility block for a summer residence with your own hands
Based on the drawings, a wooden utility block for a dacha is erected with your own hands from beams with a section of 100x100 mm and 100x150 mm.
On a note! To facilitate roofing work, frame wooden beams of different heights should be installed.
Identical end walls are immediately assembled based on a do-it-yourself utility block drawing at the dacha, the dimensions of which can be different. The corner posts are installed first and last, with the narrow side facing the end. Each subsequent element is mounted at a distance of 0.6-0.8 m. All vertical posts are attached to the grillage using corners. To obtain a rigid and strong structure, struts should be made, which are fixed to the racks and frame using bolted connections.
Next, the front frame is mounted, for which the corner posts have already been installed. The middle elements are located at a distance of 1-1.5 m from the corner ones and 0.8-1 m from each other. The distance between the posts and their number may vary due to the presence of doorways and windows. For the latter, horizontal crossbars are also mounted. Finally, the rear facade is erected according to a similar scheme.
The process of assembling the frame of the utility unit is simple and takes only a few hours.
The next step is to make the strapping, which is laid at a height of 2 m from the grillage. Sections of wooden beams are attached vertically along the perimeter between all the posts.
Next, the truss structure is assembled, which is best done on the ground, and then fixed in finished form to the frame posts. The rafters are spaced in increments of about 0.8 m. The sheathing elements do not necessarily have to be attached tightly to each other. This is determined by the type of roofing material. If it is light in weight, then the distance may be greater. If the roof is heavy, the rafters are laid more tightly.
Before installation on the roof frame, it is necessary to secure its eaves and hem the overhangs with 30 mm edged boards. The structure is fixed using self-tapping screws. Then the floor is made using a special board.
Hanging baskets
Do you want more shelves in your garden? To do this, it is not at all necessary to purchase additional furniture, just buy universal hanging baskets that are suitable in size. This is another convenient device for putting things in order, with a rigid design. The purpose of using such a basket is to maximize rational use of the free space of cabinets and an additional level of open shelves for placing small items.
Frame cladding and interior decoration
After the frame of the wooden outbuilding for the dacha has been erected, its outer cladding should be completed. For this purpose, lining, plasterboard or OSB boards for outdoor use are suitable. Next, the roofing pie is installed, which consists of a vapor barrier, insulation, waterproofing layers, sheathing, counter-lattice and roofing covering (most often slate).
To cover the utility block, the same materials are used as for the roof of the house.
If you are planning a utility block with a veranda under a canopy, polycarbonate is used. Then the windows and doors are installed. To construct partitions inside the building, which corresponds to the drawing of a utility block for a do-it-yourself dacha, a wooden beam with a half-wood connection is used.
In the case of insulation of walls and floors of premises, expanded clay, mineral wool, extruded polystyrene foam, moisture-resistant plasterboard, OSB boards, and polyethylene can be used. The final stage of construction of the utility block is the interior decoration of the premises. The walls in the utility room are most often painted. For this purpose, alkyd paints or tinting impregnations are used. Tiles are laid on the floor.
Household block for a dacha with toilet and shower: photo examples of buildings
The presence of a shower and toilet in a summer cottage is a simple necessity. For a comfortable stay, it is enough to install an outdoor shower. The building can combine several rooms at the same time: a shower room, a bathroom and a storage compartment. An additional rest room should be organized here. The size of a utility block for a dacha with a shower and toilet is determined by the availability of free space on the site. The utility block is predominantly made of wood. However, you can use plastic or metal.
The utility block can serve as both a technical place and a recreation area.
The construction of a utility block with a toilet and shower consists of the following stages:
- digging a pit measuring 100x150 cm, depth 1.5-2 m;
- strengthening the walls of the cesspool with bricks and cement mortar;
- backfilling the bottom of the pit with a layer of sand and gravel;
- concreting the recess to obtain a sealed bowl;
- installation of a columnar foundation;
- installation of a drain pipe under the shower room;
- erection of building walls from wooden beams (depending on the construction project);
- installation of window and door openings;
- roofing;
- laying the floor using wooden boards and then painting them;
- insulating the walls of the room using polystyrene foam or fiberglass wool, which is attached with glue (or using a stapler);
- interior decoration of premises with lining.
For the shower to function, the water supply must be installed. As a source of water supply, you need to use a centralized system or a water-metering tank, which can be installed on the roof or near the building on a special metal frame.
Temporary utility blocks are installed at construction sites to provide convenience to workers.
On a note! If there is a centralized water supply for showers on the site, you can install a boiler.
The presence of an outbuilding at the dacha contributes to the proper organization of space and the solution of a number of problems. Here you can not only organize storage space, but also create a comfortable bathroom with a shower. Today, such buildings are presented in the form of ready-made outbuildings for turnkey dachas. If you wish and have certain construction skills, you can carry out the construction yourself, taking into account the purpose and structural features of the structure.
Cases and organizers
The stores offer an incredible variety of different organizers and plastic boxes - desktop and floor-mounted, made of plastic and textile, with a mesh surface or with dense walls, transparent and opaque, with or without a lid, folding and with a rigid frame. These convenient organizers that don’t take up much space are good for storing all sorts of things - skincare or medicines, cosmetics, office supplies, threads and accessories, seeds, household items, etc. Such organizers are inexpensive, and their benefits in putting things in order are obvious.
Textile trunks with a rigid frame are good for storing clothes and home textiles - this way things are reliably protected from dust, moths and dirt, and the beautiful colors of the trunks make the interior even more stylish and modern.
