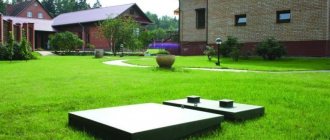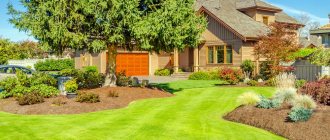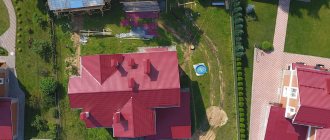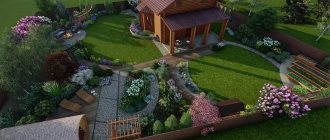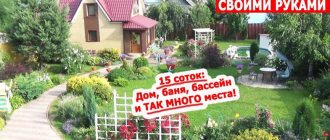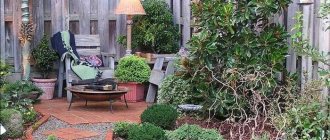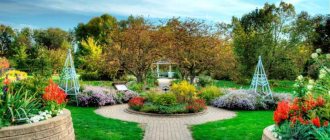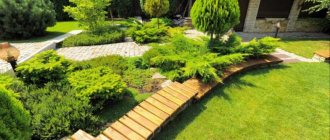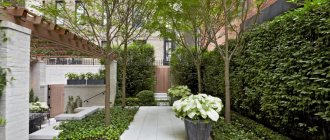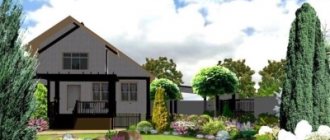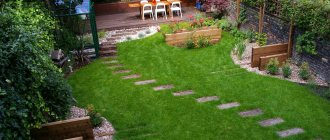A plot of 25 acres is a considerable area.
Therefore, owners immediately no longer have the desire to abandon certain areas and sites. All plans for placing compositions can be implemented in reality, and the site will not feel cluttered.
But it is important not just to place flower beds and zones, but to maintain the principles of harmony and style. To unite all garden elements with a common idea, it is necessary to carry out the layout correctly.
Where to begin?
Despite the general principles of site development, the beginning of design is an individual process. First, you need to work out all the elements of the site that are available. You can come to a final decision after completing the main steps step by step:
Take a sheet of paper and draw a pencil design for a plot of 25 acres.
It is necessary to reproduce its shape very accurately. The most optimal configuration option is a rectangle with a flat surface. This situation greatly simplifies the placement of zones and reduces the time required to complete design work.In reality, there are areas of different configurations - round, oval, square, irregularly shaped.
- Note all the subtleties of the relief - natural bodies of water, descents, ascents, elevations and hills. These parameters have a direct impact on the location of support systems.
- Draw buildings and paths already existing on the site. Use a separate color to highlight those objects that are supposed to be dismantled. If necessary, add new ones that are important for transporting building materials and approaching buildings.
- Precisely indicate the location of vegetation - trees and shrubs. Those that fit into the planned design should be left in place. Mark the rest for removal or transfer to a new location.
- Draw previously laid utility networks and objects . This should include columns, sewer hatches, pipes, and pillars. New life support systems should be installed taking into account the condition of existing ones.
- Mark the entrance to the site . If you plan to leave it in the same place, then all objects that need logistics will have to be tied to it.
When drawing, special attention should be paid to underground structures.
How to draw up a diagram correctly?
When the general sketch is completed, you can begin to draw up a detailed planning scheme. At this stage, it is important to determine the location for building a house, utility unit, utility rooms, and outline routes for laying utility networks. To see the relationship between objects, you need to draw the project on a sheet of paper. Better yet, cut out scale models and place them on a sketch of the site.
First of all, you should outline the location of the drainage system and underground communications of the 25-acre site.
When the utility plan is ready, you can begin to plan the location of the main facilities. These include :
- residential building and garage;
- utility and utility rooms;
- recreation areas;
- playground;
- pool;
- greenhouse,
- green spaces.
The list can be shortened or expanded. It depends on the composition of the family, preferences and lifestyle of the owner of a plot of 25 acres.
If you want to save time, you can use ready-made standard projects for plots of this size.
Although standard schemes are most often associated with rectangular or square plots, they also have room for creativity. Necessary buildings can be added, unnecessary ones can be removed. The main thing is to comply with the requirements of regulations on fire safety standards between buildings .
To make a plot of 25 acres comfortable for living, it is recommended to plan several options. This will help you choose the most convenient one.
Secrets of expanding space
In order to make the area visually larger, you can use several techniques:
All lines and shapes should be as smooth and smooth as possible. It is better to make the path smooth, with bends and loops. The longer the path, the more bends it has, the longer it takes to walk along it, and this creates a feeling of wider space. The end of the path can be “dissolved” in greenery by planting hanging vines and voluminous shrubs at the edge of the area. It will seem that behind these vines the garden has a continuation. Decorative compositions of flowers and garden decorations can be dispersed throughout the area
The more elements there are to pay attention to, the less a person will look at the entire area as a whole, assessing its size.
- You should not arrange and plant too many flower beds and plants. Excess vegetation will create a feeling of congestion and clutter.
- The presence of a mini-reservoir will add freshness and lightness to the area. You can build a small pond, stream, well. However, if you plan to make a pond with flowing water, this point must be agreed upon with the neighbors. The sound of running water can be annoying and intrusive.
- Remote areas of the territory need to be brightened as much as possible. For this purpose, you can plant white and yellow flowers around the perimeter. So, the borders will visually move away.
- It is better to choose a fence that is as transparent as possible, light, and not dull. However, sometimes neighboring areas are too close, and a sparse fence creates an uncomfortable feeling. An excellent way out of the situation would be a shutter fence, which hides the territory only when necessary.
- If there is a building with a blank wall on the border of the territory, you can attach mirrors to it, which will visually make the area larger. The mirror can be large and single, or it can be a composition of small mirrors, which will additionally act as an original decor.
- It is better to plant plants along the perimeter around the center of the site. This will give you the feeling of being in a large and spacious garden.
Planning principles
The territory planning process depends on a large number of input parameters and factors. The location of the house and other objects directly depends on them. The most basic are:
- Terrain . The location of the house, bathhouse, garage, outbuildings, utility networks and landscape compositions depends on it. It can be hilly or flat, have a network of ravines or natural reservoirs. If the site has a steep slope, it will have to be adjusted to suit the owner’s needs. Also, the laying of communications is carried out taking into account the terrain.
- Form . Ideal for planning is the rectangular shape of a plot of 25 acres. However, in practice, you may find yourself the owner of a territory with an unusual configuration. At the time of planning, you need to take this parameter into account when placing buildings.
- Type of soil , level of groundwater and soil freezing. These parameters are primarily important when planning the type of foundation, building, life support systems, well, well or septic tank. Each type of soil has a different bearing capacity. Therefore, the number of buildings is calculated based on this.
- Assessment of elevation differences. If the result turns out to be impressive, then leveling the area will be necessary. The second option is to increase the cost of the foundation.
You should also take into account the requirements for the orientation of buildings. On a plot of 25 acres, it is recommended to place the main buildings in the northern part. This will provide uniform lighting to the gardening area.
It is best to plan windows in a residential building on the east and west sides. For living rooms, allocate the western and eastern parts of the building. The northern one is illuminated much worse. It is better to place the veranda on the southern part of the house.
The location of the house is a primary concern . Further division of the territory is tied to it. On a summer cottage, it would be advisable to place the house near the fence, and allocate the main part of the plot for growing crops. If the site is needed as a recreation area, then it should be moved closer to the center to protect residents from noise and dust.
A plot of 25 acres allows for planting a large number of trees. But, it is important to maintain the distance between mature trees. Maximum - 6 m, minimum - 2.5 m.
landscaping
Abundant vegetation is an integral part of a country house . Ornamental deciduous shrubs are ideal for the leeward side, for example, boxwood, blackthorn, hawthorn, euonymus, etc. Plants of the fruit and berry group - raspberries, currants, gooseberries, honeysuckle - can also be used well in this capacity. Dense thorny thickets will protect the interior area from wind and dust, prying eyes and stray animals.
Numerous hedges of different shapes, colors and heights should be actively used inside the site, incl. in order to deepen the space, separate functional zones, create the desired mood - dynamic or, conversely, romantic.
Important! The larger the area of the site, the more problems the wind causes to its inhabitants. A tall fence of dense trees will be the first step to solving this problem.
An interesting element of the playground can be intricate green labyrinths of medium-sized (up to 100 cm) and thorny perennials, as well as themed topiary objects - shrubs trimmed in the shape of animals or other unusual figures.
A separate element of landscaping in a suburban area is the lawn . Contrary to existing misconceptions, this type of green space is one of the most difficult and expensive to maintain, otherwise it instantly turns into a kind of abandoned wasteland with dry grass and numerous “bald patches.” Therefore, in the absence of a full-time gardener, it is not recommended to devote large areas of space to a green lawn, and the existing ones should be diluted with flower beds, alpine slides, benches and other decorative elements.
Creation of projects for different forms of memory
The easiest way to plan a site is rectangular or square. If you need to design an allotment with a triangular, oval or irregular configuration, then you should study the recommendations of experts.
Rectangular
If the allotment is not too narrow, then this is the most successful form. In such an area, it is better to place buildings in a checkerboard pattern or along the edges of the perimeter. A bathhouse, gazebo or swimming pool will fit well into the corner of the yard.
Pros of the site:
- The house can be planned anywhere. In any case, the size of the territory will allow for rational zoning.
- Possibility of mixed layout and combination of several styles without disturbing the overall harmony.
The downside is that when using straight lines in garden compositions, the size of the plot is visually reduced. You need to choose oval or round shapes.
Square
This configuration allows you to use any standard design you like for a square shape on the site.
The advantages include:
- Diagonal zoning.
- The square allows any location of the house - on the side, in the center, in the corner. This leaves plenty of space for other buildings.
- The house can have any configuration and size. This will not affect the overall layout of the 25-acre plot.
The square shape has no significant disadvantages. This is due to the size of the plot, because 25 acres allow you to visually separate the zones from each other.
Triangular
This configuration is considered not very convenient. You'll have to be creative to make a good layout.
pros:
- In the far corner you can make an excellent recreation area with a gazebo and fountain.
- Also, a corner can hide a compost pit or waste disposal area from view.
- When the house is located in the center of the site, the remaining zones do not overlap each other.
- The shape is great for asymmetrical style.
Minuses:
- It is required to strictly maintain the orientation of buildings to the cardinal points.
- It is necessary to draw up several layout sketches to choose the optimal one.
Architects still do not recommend placing a residential building in the center of the triangle.
Round
The oval or round shape is usually found on hills or mountain slopes. Such areas have their own nuances and characteristics. The advantage of a round configuration is that an original landscape style project can be implemented on the territory with a complete absence of right angles.
Minuses:
- Difficulty in the location of buildings. The severity of the problem is reduced if the ratio of width and length is close to a square.
- When the site is located on a slope, the costs of laying a reliable drainage system increase.
When planning a round plot of 25 acres, it is important to first determine the depth of groundwater.
Polygonal
Irregularly shaped areas can be included in this category. These are platforms with extra corners or bends. But for a plot of 25 acres this is not a problem. The large area allows for very creative planning. The most common are L-shaped, T-shaped or U-shaped areas.
pros:
- zones are very easy to separate from each other;
- you can combine several different styles without compromising the overall idea;
- Hidden corners can be easily used to place a recreation area or outbuildings.
The downside is that developing a non-standard territory requires increased financial costs.
A few words about planning decisions
Creating a cozy space for the whole family is the main task of landscape designers. To implement it, you need to know who will live on the territory and what zones are required for a comfortable existence. The standard “set” includes:
- the residential area where the cottage is located or where its construction is just planned;
- parking designed for the required number of cars;
- orchard, forest or decorative and functional vegetable garden;
- recreation areas that involve arranging a barbecue, children's or sports ground;
- various buildings: a bathhouse, a guest house and utility rooms.
The remaining zones become part of the plan after meeting the customer’s wishes. After all, landscape design on such an area allows you to implement quite bold and unusual ideas.
When planning, special attention is paid to the creation of walking routes. The large garden is conducive to leisurely walks along lush mixed borders and privacy in private gazebos, isn’t it?
Selecting object layouts
The functionality, convenience and amenities of the area depend on how well the buildings are placed.
Rectangular
It is recommended to place the house near the entrance. Near it is a garage or parking lot. The transition from the living and garden areas is made using a ridge or front garden. Place the recreation area behind the house or divide it into several fragments throughout the site. Leave the far part for the garden and vegetable garden.
On a rectangular area, a symmetrical arrangement of objects looks advantageous.
Square
It is recommended to divide the territory lengthwise into 2 parts equal in size. Then the part located at the entrance is divided again into 2 parts, but across. Place the house closer to the entrance, then the garage and outbuildings. The rest of the territory should be allocated for a garden, recreation areas and a vegetable garden. In this case, it is recommended to place all objects symmetrically. Diagonal zoning works well.
Triangular
In this case, the house is best located in the center. The entry zone is on one of the sides in the middle. Plants should be along the boundaries of the site. Outbuildings should not be placed throughout the entire territory; optimally, along one of the sides. Set aside the far corner for an orchard. Round
Here you will have to zoning into 3 parts . The first part is the front part. It contains an entrance, a house and a small recreation area. The second is reserved for a lawn and a sports ground. The third is for the main recreation area and utility block. Polygonal
On such a site, the main attention should be paid to the place for the house. The remaining buildings can be arranged in an order convenient for the owner. It is important to separate them with landscape compositions so that the area does not seem cluttered.
If the shape is L-shaped, then the widest and shortest part should be left for the house. If T-shaped, then the upper one (crossbar). On a U-shaped plot, place the house on a lintel.
Expert's answer
Hello, Lesya!
Having considered your question regarding the zoning of a non-standard-shaped and rather large plot, we can offer you the following ideas and advice. When choosing a planning solution, take into account the following factors:
- general purpose of the garden,
- initial physical conditions on the site,
- the cost of landscape work and the timing of their completion.
But first, you need to think through the general design concept, determine what style of landscape design you would prefer to see in your home.
What zones should be placed on the territory?
First, conduct a pre-design analysis of the site based on cardinal directions, wind rose, soil type, and terrain. Then, on the sketch, draw the conventional locations of the main zones:
- Residential . This includes a house, garage, terrace, guest house. From 10% to 12% of the site area is allocated for the residential part.
- Economic . It includes buildings for servicing the vegetable garden, garden, animals and birds, a bathhouse, an outdoor shower and a toilet. The volume of the zone is up to 15% of the area.
- Recreation . On a plot of 25 acres there may be several or one large one. It includes a swimming pool, park alleys, gazebos, barbecue, and children's playground.
- Gardening . This part is also not regulated in size and shape. The main thing is that it fits harmoniously into the style of the site.
The last two zones should occupy 60% - 75% of the total area. They must be divided among themselves. All zones must first be marked schematically, then adjusted taking into account all requirements.
Private house accommodation options
Among the many types of layouts, there are some that are very common. Others are considered creative and are used in modern styles.
On the front
The most common option is when the house is located next to the entrance to the site. The garage is designed next to each side. this makes it possible to hide the rest of the allotment from prying eyes.
In front of the house there is a gazebo, in the back there is a garden and working buildings. This arrangement will be successful for rectangular and square shapes, but inappropriate for round or triangular ones.
In the center
With this placement, it is better to move the recreation area forward, and leave the remaining areas behind the house. Next to it are flower beds, a garden, and a parking lot. This serves as good noise protection. But the central location requires additional space for walkways and driveways.
In the far part
Most often found in modern compositions. It assumes the maximum filling of the site with decorative and architectural forms. A minimum of space is allocated for outbuildings and a vegetable garden . This option is suitable for areas of any shape.
Decor elements
To decorate a site, a variety of objects can be used, which in landscape design are usually called small architectural forms. Their choice, shape, quantity and placement rules directly depend on the chosen style, but in general, in order to give the territory individuality, uniqueness and comfort, the following are usually used:
- artificial reservoirs - fountains, grottoes, ponds;
- garden furniture - benches, hammocks, swings;
- lighting elements - lanterns, spotlights;
- statues, sculptures, figurines made of wood or stone;
- elements of vertical gardening - arches, pergolas;
- decoratively trimmed shrubs - bosquets, topiary;
- stairs, bridges, gabions, etc.
Did you know? The most expensive landscape project in Europe is Buckingham Palace, the official residence of the Queen of Great Britain. The cost of the building alone, without the adjacent land plot, is estimated at one and a half billion US dollars.
Planting
When choosing plants and calculating their quantity, their requirements for climate, care and growing conditions should be taken into account. It is also necessary to take into account the structure and properties of the soil. If tree varieties are demanding on the soil, then you will have to structure it to suit the needs of the plants or abandon them.
For garden
On a plot of 25 acres you can place a full-fledged garden with fruit trees of different varieties and ripening periods.
It is important to maintain distances between them and from buildings. It depends on the size of the tree in adulthood and their compatibility with each other.
The tree must be no closer than 3.5 m from buildings. You should also mark on the diagram places for service buildings - watering, composting, crop storage.
For flower beds
The location of the flower bed, the duration of flowering and timing, as well as the size of the plants are important here. It is recommended to plant border varieties or flowers in flowerpots near the house .
Decorate the terrace or gazebo with climbing roses and clematis. The composition of the composition depends on the style. If you plant plants in flower pots, you can move them around the area.
For the garden
In the process of designing vegetable beds, it is necessary to take into account the location of the cardinal directions, the illumination of the area, and the direction of the winds. Another requirement is to plant crops that combine well with each other and follow the rules of crop rotation.
Not far from the garden, place a source of water for irrigation, a compost pit, and a room for processing and storing crops.
For reservoirs
Among the moisture-loving plants there are perennial and annual crops. It is easy to choose plants for planting on the shore. But choosing deep-sea ones requires experience.
Key Factors to Consider:
- air temperature in winter;
- depth of the reservoir.
This is important to know so that the plants do not freeze.
Lawns and flower beds are the basis of the landscape
If the landscape of a suburban area looks chaotic, a lawn will save the situation. It will become a unifying background for the entire composition and will delight the eye with its well-groomed appearance. Many tricks to help create the perfect grass carpet relate to the selection of grasses and the type of lawn:
The type of lawn is selected according to the method of use
An English or meadow lawn looks the most picturesque, but such a carpet can only be admired, you cannot walk on it. If you're looking for a lawn that's perfect for a fun game or picnic, look no further than a sports turf that can withstand heavy use. English turf
English lawn
Even an unassuming lawn requires care. If you are sorely short on time, think about a ready-made lawn. It will be delivered to the site in rolls, and on the same day you will become the owner of a full-fledged grass cover. In order for the lawn to form correctly, lawn grass is selected based on the local climate, soil characteristics, and humidity
It is equally important to consider the irrigation and drainage system.
Rolled lawnSource gorgazon.ru
Flower beds and flower beds require a lot of time to care for. The following landscape tricks will help you create a suitable composition and minimize maintenance:
- On a small and medium-sized plot, you should not get carried away with large flower beds (as well as extensive lawns). The solution may be a flowerbed of continuous flowering.
- Flower compositions based on contrast look attractive. You can combine colors, sizes, shapes, seasonal and evergreen crops.
- A flower bed with retaining walls made of natural stone looks good in any garden.
Flowerbed of continuous floweringSource mykaleidoscope.ru
- In addition to the traditional flower bed, there are other planting techniques. To decorate the paths, you can use a border flower bed; a water flower bed will serve as a decoration for the reservoir.
- To make the flower garden harmonious, choose flowers that complement each other with approximately the same time and flowering period.
- The location of the flower bed affects the choice of plants. If the flower garden is arranged in the shade, preference is given to shade-loving and shade-tolerant species.
Flower garden near the facadeSource rehouz.info
About landscape tricks in the garden in the following video:
Nuances and features of the layout of a country house
A dacha plot implies that most of the territory will be allocated for a gardening area. Despite the fact that an area of 25 acres does not allow you to save space, you need to clearly know the sizes and requirements of adult plants .
This is important so that some crops do not shade others, otherwise the yield will be lower than planned. You need to think about which species grow well in the shade and which need active sun. Taking into account this knowledge, arrange the ridges.
Also, on the dacha plot, you will need to allocate more space for the placement of greenhouses, rooms for storing and processing crops, and preparing compost.
How to follow all the rules when planning a site?
Every happy owner of a newly acquired plot is faced with many different kinds of problems and questions. What exactly and in what place of the territory of the dacha should be located, do you need a vineyard on it that you can plant with your own hands, or planting an apple orchard will appeal to family members more, what design, in general, should you choose? The work program must answer all these questions - all of this is of great importance.
Possible mistakes
Basic mistakes that lead to problems in the future:
- Lack of analysis of soil, topography, groundwater level and freezing. This should be done before planning begins.
- The presence of already laid communications and buildings is not taken into account. When placing underground objects, you may encounter surprises.
- The individuality of the site - its relief or shape - is not used. These parameters are adjusted to standard projects, which increases the cost.
In addition, you should not plant large trees near your house.
Examples of projects with photos
This is what projects for 25-acre plots might look like:
Two tips from designers
- Before submitting your application, look at ready-made landscape projects to decide on the style of your future garden. This makes it easier to build a dialogue with specialists, which means the process will go faster.
- Take into account the seasonality of all site development work, and do not delay contacting the design studio. Compliance with them allows you to create a truly picturesque corner that will delight you with a change of colors and a riot of color for a long time.
Landscape design of a country house of 25 acres is an art. We invite you to entrust its implementation to the Agava-M team, whose experience in designing large areas spans more than 20 years.
