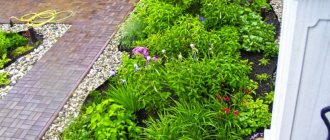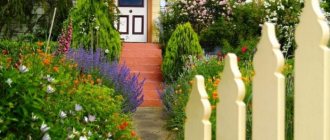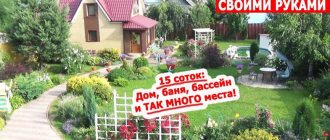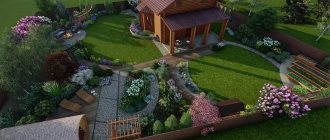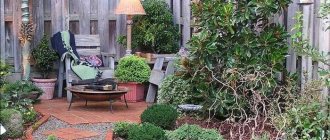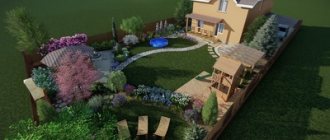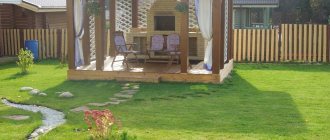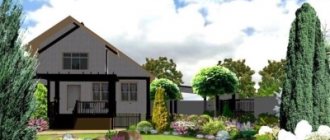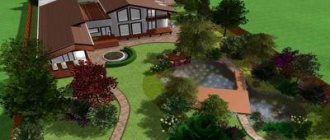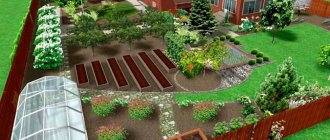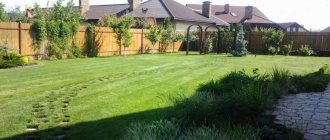Home/Landscape design/How to arrange a triangular plot
If you have received an irregularly shaped plot of land, do not rush to complain and grieve. The triangular, trapezoidal area has its own “advantages” - they have their own charm and freedom for imagination.
A triangular section allows you to create a dynamic composition and create an original planning and decorative solution. It can be:
- dynamics of diagonals, when the shape of the boundaries of the site suggests direction;
- curved lines (deconstruction);
- natural landscape.
You need to choose from what is closer to your liking - strict lines, ordered chaos or natural inviolability.
How to arrange a triangular plot
If you have received an irregularly shaped plot of land, do not rush to complain and grieve.
The triangular, trapezoidal area has its own “advantages” - they have their own charm and freedom for imagination. A triangular section allows you to create a dynamic composition and create an original planning and decorative solution. It can be:
- dynamics of diagonals, when the shape of the boundaries of the site suggests direction;
- curved lines (deconstruction);
- natural landscape.
You need to choose from what is closer to your liking - strict lines, ordered chaos or natural inviolability.
Soil and its quality
We are a little distracted from the main topic, but the quality of the soil is no less important for a site than the shape of its boundaries. And not only for planting plants, but also for the format development of the land plot. After all, what and how can be built here depends on the quality of the soil and the type of soil, whether it will be necessary to choose a strip or pile foundation, what kind of house to build - a light frame or a heavy stone one, and so on.
Features of zoning the “wrong” area
Diagonal directions can be used to plan the site, repeating the boundary lines with paths. Diagonals will complicate the space and help visually expand the boundaries of the territory.
To emphasize them, expressive wide paths are made. This will allow you to place the entrance to the house at a distance from the entrance area of the site. This way, the adjacent area will become more private, and you can separate the entrances with a screen of bushes.
The layout of the site will depend on the location of the house on its territory:
- if it is located near the road, it is better to make the entrance to the site diagonally;
- if you place it along the side border, you will get an unusually shaped front garden. At the same time, even an ordinary lawn will decorate it.
In planning, it is better to use two directions - straight and diagonal; these same lines can be used in the architecture of the house. Use plants for zoning.
Photo and design example
For a square plot with dimensions of 30x30m, choose a diagonal placement of objects.
- If the main entrance to the site is from the south, then a parking lot will be installed next to it. The house is placed diagonally in the northeast corner of the plot, with non-residential rooms located on the north side.
- Living rooms should be located on the south side, this is where the central entrance to the building with a veranda and panoramic glazing is located.
- The veranda windows overlook the garden located in the southeast corner. The windows of the house from the living room overlook the playground.
- In the center of the site there is a recreation area with a gazebo, an artificial pond and flower beds.
- A utility area with premises: a barn, a bathhouse, workshops, a summer kitchen are located along the western border of the site at a distance of 3 m from its boundaries.
- The utility block and recreation area are separated by garden beds.
Layout diagrams for plots of 9 acres and photos of the correct location of the main elements:
How to achieve harmony in a composition
If the boundaries of the site are irregular in shape, feel free to use broken curved lines and smooth bends. This way you will divert attention from the shape of the site and be able to rationally organize the space. Sites and zones should be irregular in shape, and paths should be curved.
For paving paths, it is better to use natural stone - uneven in shape and size, it distracts from the directions. Mosaics and small tiles, from which a variety of patterns are laid out, will also help change the perception of boundaries and shapes. The resulting corners can be hidden with plants - medium-sized shrubs and flowerpots will do the job perfectly - they will rid the area of sharp corners and create their own rhythm.
In general, the destruction method is characterized by:
- visual absence of strict lines and directions;
- multidirectional shapes creating a rhythmic pattern;
- rounded shapes, which can be created by plants placed in a free array.
Home construction
Regardless of the form of land plot, construction always begins with a residential building. It is for this, taking into account all the features of your land, that a high-quality project is created. It is advisable to do this not independently, but through design organizations, or invite experts from developers to assess the possibility of construction.
Construction on a circular plot
Moving away from stereotypes and far-fetched ideas, we would like to express the opinion that building a house in this case exactly in the center is wrong. You need to shift the construction point to any boundary, and do it approximately so that the façade of the building is in contact with the center, for example, along the center line.
Country house on an L-shaped plot
And there are no difficulties here, only the correct placement of the main dacha building. Initially, it is worth calculating all the dimensions of the site - length, width, angles, and also be sure to connect all the data obtained with the future project. More precisely, the project for building a house must necessarily take into account dimensional features. Most often in this case, a dwelling is built in a shorter and wider branch.
How to build a house on a U-shaped plot
Such a territory is a real rarity, but in some cooperatives or cottage villages a non-standard practice is practiced, which is very inconvenient for the owners. There is nothing left to do but identify your country house on the upper part, that is, on the lintel of the letter “P”. Narrow and elongated branches will serve as a place for landscape development.
Closeness in nature
Natural landscapes cannot have a regular shape, and triangular site boundaries are ideal for recreating a natural atmosphere. Natural forms and smooth transitions will play the main role.
A flat lawn limited by straight paths has no place here. In the landscape style, free tracts of shrubs, cozy rest areas hidden in the shade of trees, an irregularly shaped pond, and alpine slides look better.
If you get a lemon, make lemonade out of it. Do not emphasize the wrong boundaries, do not focus attention on them, but create your own unique landscape design on the site.
Source of the article: https://tepliepol.ru/landshaftnyj-dizajn/kak-obustroit-treugolnyj-uchastok
Land quality
The worst approach to planning a problematic and poor-quality plot is much more difficult than working with irregular shapes. If you even have a snake-like plot (it happens), you only need to decide on the main buildings; everything else can be planted just around the perimeter, leaving a maximum of free space inside for architecture and landscape objects. But if the load of the irregular shape also includes poor terrain, soil, ditches and ditches, you will have to work for a long time.
Let's just walk around the site, evaluate its quality and establish:
- How difficult is the terrain in the area?
- Are there holes, ditches, cliffs;
- Are there a lot of thorns and weeds?
- What are the differences in levels, are the heights the same?
- Are there any buildings, trees, or shrubs on the site;
- How far away it is from a forest or a body of water, what unexpected living creatures can be found here - snakes, toads, wild animals.
These are not horror stories, but a standard visual inspection, which often reveals something that you have never seen in the country. But we won’t scare you anymore, because we hope that the biggest trouble is difficulties with the wrong form.
Features of landscape design of a triangular plot
Add to favorites
A plot of non-standard shape obliges its owner to follow certain rules for its improvement. However, there are a lot of interesting design options. A combination of styles will create a spectacular and modern area. To bring all your ideas to life, check out the design features of a wedge-shaped (triangular) section outlined below.
Landscape design layout for a triangular plot
Planning the design of a non-standard site at the initial stage is not much different from planning a territory of a traditional form. First you need to make a detailed plan. To do this, you need to analyze the soil (acidity, mineral indicators), determine the location of the cardinal points, and identify the sunny and shady parts of the territory. The plan can be drawn on a regular notebook sheet of paper, sketching the area, noting existing buildings and other objects (if any). Then you need to zone the territory.
Examples of arrangement
There are many options for arranging a triangular plot. An arch made of vines or climbing roses placed in a sharp corner will look very good. Or it could be an arch of juicy grapes. A path should lead from it leading to a fountain or a small pond, around which there are boulders of various shapes, mixed with irises and hostas. Medium-height hedges can be formed along the sides. It is better to place tall buildings in the center of the widest part of the site.
Those who dream of growing fruits and vegetables can place a garden of several trees in the sharp part, and next to them you can arrange a couple of beds. Ornamental shrubs can be planted at the border between the garden and the vegetable garden. In another sharp corner, a gazebo with a pond, swing and garden furniture will look good. In this option, the house and other buildings should be located in the center. You can frame them with a rock garden with a rocky path.
The result of effective site planning
Initially, it seemed impossible to place the desired number of objects on 6 acres. While maintaining space for a large garden, greenhouse and vegetable garden. It seemed that the entire land would be occupied by buildings. Or it will end up crowded and cluttered. There was no hope to accommodate 25 trees and 30 shrubs.
But as we planned, we began to understand what was preventing us from achieving efficiency. What benefits can be derived from a site of non-standard shape. Choosing a plan in the form of a trapezoid will overcome a number of problems. And combining some buildings according to functionality will achieve maximum effect. Reversing the garage and house provided additional benefits and visually expanded the area. There was even room for the dream of carpentry. On the south side of the bathhouse, you can extend the overhang of the roof rafters to 1.5 meters and build a carpentry workbench under this canopy. Protection from rain and sun. And working in the summer under an open canopy is a pleasure.
Realized site plan
| Object name | Planned | Managed | |
| 1 | House with attic and terrace, m | 6x9 | 6.6x10.6 |
| 2 | Garage, m / Shed for garden tools, m | 6x3.6 / 3.5x2.5 | 8x4 |
| 3 | Patio width, m | 3 | 4,5 |
| 4 | Bathhouse with steam room and small terrace, m / Canopy for a carpentry workbench, m | 4x4 / 3x2 | 4.7x4.7 / 2.7x1.5 |
| 5 | Greenhouse, m | 6x3 | 6x3 |
| 6 | Pool, m | round 3 | 3x2 |
| 7 | Tree planting, pcs. | 15 | 25 |
| 8 | Planting shrubs, pcs. | 20 | 30 |
| 9 | Planting grapes, pcs. | 5 | 10 |
| 10 | Beds for vegetables and herbs, sq.m | 100 | 250 |
How to properly zone a site
The homestead territory should be divided into the following zones:
- residential;
- household and economic;
- for relax;
- gardening.
When distributing zones and placing objects on them, you need to take into account that about 9–11% of the total area should be built up, about 65–77% should be occupied by gardens and vegetable gardens. The economic territory, entrances, passages, paths, decorative greenery should not occupy more than 14–16%.
In addition, there are rules for the placement of all objects, taking into account the dimensions of the site, its orientation to the cardinal points, and relief:
- The house is the main object on the site, and its location must be determined first.
- Economic zone - usually located in the depths. If this is not possible, then you can place it nearby, but be sure to decorate it with greenery or flowers.
- Buildings - they must protect the area from cold winds and not cast a shadow. The ideal place is the northern or northwestern parts. Shade-tolerant shrubs like raspberries or currants grow well near them.
- Recreation area - any place. It all depends on your needs and preferences.
- A gazebo must be located in light shade and surrounded by a pleasing landscape.
- Garden/vegetable garden - in the sunny part.
Useful rules that will help you effectively plan your territory:
- place rational functional areas;
- buildings and paths should occupy a minimum of territory;
- there should be a minimum distance between buildings.
Where to start designing?
Planning a plot of land (PL) for a summer cottage or for permanent residence is a complex creative process that requires, first of all, compliance with regulations in the field of land management and urban planning. Before starting work, study the characteristics of the charger. In order for the project to be of high quality, the contractor must collect the necessary information for analysis:
Terrain.- Groundwater level.
- Climatic characteristics of the construction area: minimum air temperature, amount of precipitation, cardinal directions, wind directions and location of shadows on the ground.
- Soil characteristics in order to correctly perform zoning of residential and garden areas.
- Shape of the land: regular or irregular.
How to make a diagram?
- After collecting data, measure the perimeter of the site, transfer the obtained data to the plan, marking on it the red lines and boundaries of neighboring land plots, the direction of the cardinal points and winds.
- Next, they begin to draw all planned and existing objects on the diagram.
Immutable objects are applied: large trees and other objects that are already placed on the memory and cannot be demolished, as well as paths and their directions. Multi-colored pencils mark areas with high humidity and different soil composition, as well as areas of lighting. For the future plan, choose a scale; experts recommend adopting it - 1:50 or 1:100. - Next, they select objects that need to be placed on a plot of 9 acres, usually a residential building, a garage, a bathhouse, utility networks, outbuildings, green spaces and an artificial pond.
- After this, utilities and a drainage system are placed. This must be done before trees and plants are planted, as well as built objects.
Advice. Experts recommend that before the planning stage, take a thorough photograph of the territory, which will help to more accurately take into account all the features of the land.
How to arrange flower beds and trees on the site
According to Feng Shui practice, a triangular area is considered not very prosperous, but its shortcomings can be easily corrected. To improve its energy, all corners need to be rounded. They house shrubs and flower beds. There may also be a gazebo framed by lush plants. It will look impressive if you round the corner using a mix border with curved edges.
At the same time, its silhouette should expand towards an acute angle. You can replace such a composition with coniferous planting. If you are not a fan of Feng Shui, then you can make your summer cottage modern and fashionable by placing narrow borders of different flowers and ornamental shrubs around the perimeter.
Where and how to place a recreation area
It is recommended to locate the recreation area in the farthest corner, behind the house. This could be a lawn with a gazebo or a small pond. It is preferable that everything be round in shape. The gazebo can also be made octagonal. It is more comfortable to relax in it, and hanging baskets with flowers will look good in its edges.
If you want to decorate the area with a fountain, then it must be placed in the field of view (it should be visible from the windows of the house and from the recreation area) . There is a place in the design of the triangular area for a children's playground. It can be placed in the corner opposite the seating area, making sure to create smooth lines with the help of greenery.
Source of the article: https://fermer.blog/bok/blagoustroystvo/landshaftnyy-dizayn/landshaftnyy-dizayn-uchastka/landshaftnoe-proektirovanie/16697-dizajn-treugolnogo-uchastka.html
Determining the cardinal directions
The next important point is determining the cardinal directions. For example, on the south side it is recommended to place the part of the house in which the living room is located. If you like to wake up in the sun, then a bedroom would be a good choice. And if you are not happy with the sun, then it is better to place your sleeping place on the north or east side. It is also recommended to place outbuildings on the north side. If you are planning to set up a winter garden, then first decide what plants will be in it.
*Recommendations for the layout of rooms in relation to the cardinal directions can be found in this diagram:
Functional areas of the garden plot
Zoning is that the area of a land plot is divided into zones , each of which has its own functional load :
- front door : people enter here or cars enter, no more than 6% of the entire site;
- recreation area : from 10 to 14% of the total territory;
- household : includes garage, greenhouses, etc.;
- playroom : a place for children's entertainment;
- gardening : up to 75%;
Some zones are combined into one space, saving space.
Nuances of arranging a dacha
The plot of 9 acres is not very large, so it is best suited for arranging a summer house with seasonal residence. It is most acceptable to place in such an area:
- house with an area of up to 90 m2 with a garage and parking for vehicles;
- outbuildings: bathhouse, summer kitchen, barn, well, toilet, summer shower;
- recreational facilities: terrace, children's or sports ground and artificial pond;
- garden, vegetable garden and greenhouses.
Features of designing a storage unit for a dacha:
zoning of a site begins with choosing the location of the house, it is distributed by other objects;- outbuildings play a secondary role; they are placed in such a way that they are not “conspicuous”;
- elements of the recreation area do not necessarily need to be concentrated in one place; they can be planned in different places;
- the southern part of the territory is allocated to the gardening zone;
- the playground should be visible from the house;
- the bathhouse can be located in the northern part of the site, while the smoke from its chimney should not enter the living rooms;
- Engineering networks for a dacha must necessarily provide water supply, electricity supply and drainage, but gas supply and heating are laid at the discretion of the owner.
Basic principles of landscape design
Landscape design transforms any summer cottage into a cozy and unique world . However, when working, it is not enough to be guided by instinct and intuition. To ensure that the result pleases you and surprises your neighbors, we recommend taking into account the basic principles on which the landscape design of your summer cottage is based.
- Integrity . Provides for the presence of several identical elements in different parts of a suburban dacha plot. They can be decorative or natural. In order to see the whole picture more clearly, they draw up a plan that defines the theme of the composition. With its help, it is easier to place landscape design elements in unity and harmony.
- Simplicity . Piling up elements or creating complex structures takes a person away from nature. What is attractive is the natural tone of the suburban area. The variegation of color also tires the eye; it is better to stop at two or three colors and play on their shades.
- The principle of balance , symmetrical and asymmetrical. With symmetrical balance, identical elements are mirrored in relation to a visually defined point. Asymmetrical balance allows form and color in their diversity, but maintaining harmony in their application.
- Plants must be combined.
- The smoothness of the transition plays a huge role: from low in the foreground to high in the background. This creates the effect of landscape depth.
Features taken into account when planning
In the process of preliminary planning of a land plot, a number of features should be taken into account:
- The nature of the soil. The presence of underground flows and karst voids may become an obstacle to the construction of some areas or require additional soil strengthening.
- Area and shape of the territory.
- The presence and location of other buildings on the land plot.
- Features of climatic conditions for the preliminary selection of green spaces.
- Possibility of connecting main communications to residential buildings and recreation areas.
Taking into account many factors allows you to rationally assess the possibilities for your summer cottage.
Landscape Design Styles
For a site to look its best and be a comfortable place to live, it must have a sense of style . It does not depend on the high cost of the elements or the amount of money invested. It lies in the tastefully selected components , as well as the harmony and unity of their combination . Therefore, it is so important to familiarize yourself with the styles that are used in the landscape design of a country house.
Classical
Classic, or regular, style is characterized by a geometrically clear layout . It is characterized by symmetry of relatively straight alleys, clear shapes of flower beds and lawns, paved paths, and ponds. A fountain is often located in the center of the composition. A large amount of open space, placing topiary plants in combination with natural stone. Garden gazebos are designed in a classic form. The color palette is in restrained pastel colors: white, beige, sand, light terracotta.
On the alleys or in the corners of the garden there are antique sculptures, arches, stone balls, and forged pergolas.
Rustic (country)
Rustic style promotes relaxation after a long day of work like no other. It is distinguished by lush flower beds , which consist mainly of wildflowers. The reservoir is usually in the form of a pond, as close to natural as possible. Handmade products that not only decorate the garden, but also emphasize the individuality of the owner, look great on the territory. The picture is complemented by elements such as a well and a wicker fence. The whole site exudes the idea that it was made by hand.
English (landscape)
A feature of the English style is the smoothness of lines in architecture and green spaces. Harmony in human relations with nature is achieved through maximum naturalness. Vertical gardening predominates, for which climbing plants are used on the facades. The winding paths are made of natural stone. The pond is an integral part of this style.
The preferred color scheme is green in a variety of shades, silver.
Provençal (French country)
One of the most difficult styles in landscape design: along with an aesthetic function, it must also serve a practical one - serve as a place of relaxation. Features of the style are a small area of clear forms , with fruit and ornamental trees placed in strictly limited quantities. The most popular decorative material is red brick. The image of the site is emphasized by the abundance of climbing roses.
Japanese
For Japanese gardens, an important function is worldview , which is reflected in their landscape. Such areas are usually miniature and use all the possibilities of space. It lacks geometric shapes and clear lines. A body of water is required. The main components of the landscape are stones, water and vegetation . The territory should be richly decorated with stones, their arrangement clearly balanced and filled with symbols and meaning. Fences are made of bamboo, tree crowns are trimmed in the shape of hills. The entire space is organized asymmetrically and as naturally as possible.
Relief of a site with a non-standard shape
The topography of the territory can not only say a lot, but also give you the opportunity to choose between a wide variety of designs:
- A flat platform is a classic, the standard of our time. It’s easy to build, plant, and create something interesting in terms of styling;
- Territory with slopes is a little more problematic, because slopes give rise to problems with water, and not only with spring flows, but also with groundwater, which can be very insidious;
- A relief plot is a real problem, and geoplastics, leveling, and backfill may be required. Sometimes, it happens the other way around, and summer residents form hills and slopes from flat areas, but only when the main buildings are already in place.
It must be remembered that leveling the site can lead to serious delays in construction, and therefore evaluate the relief first.
The main thing is that the terrain is not steep, this will create additional difficulties. The most difficult will be the leveling process, although with a good design it is possible to build on serious slopes.
Design of the main elements of the site
To reveal the image of the site, the following constituent elements are used:
- wildlife : all flora and bodies of water;
- artificial objects : sculptures, paths, arches, etc.
Landscape design will help unite them and make it a tool in creating a single style.
Decorative trees and shrubs
of trees and shrubs as decoration . They are planted separately or create a joint crown of several trees. The bush can become a fence or serve as a background for figures. They decorate flower beds and flower beds. Topiaries are also relevant - living figures made from trimmed bushes or small trees.
Lawn
The lawn is one of the decorative elements of the garden. It looks especially impressive in the Moorish style. This Moorish lawn consists of strips and clearings of annual and perennial plants, which are renewed annually by self-seeding. Thanks to different flowering times, such a lawn retains its color all summer long.
Water features: ponds, fountains, pools
Reservoirs serve as a real decoration of the garden, especially if the site is located on the banks of a river or lake. A small pond will add attractiveness and enliven the landscape. They can perform a purely decorative function or serve as a source for watering or breeding fish, for example. It is important to determine this before constructing a pond.
Fence
The design of the fence, like other landscape elements, is chosen in accordance with the facade of the house. It can be a dense wall that serves as protection from prying eyes. Or it will be a light fence that defines the boundaries of the site. Or climbing plants on a mesh fence. You can add live flower inserts to the most urban fence and thus refresh the area.
Placement of buildings
You should not neglect plans and layouts - they help you see the design idea, how elements are combined, lighting, communications, and irrigation systems.
The site is conventionally divided into zones for convenience and comfort. These could be places:
- for relaxation: open decorative ponds, benches, porch for dining
- for entertainment: sauna, gazebo with barbecue, swimming pool
- children's areas: playground, sandbox
- outbuildings: aviary, garden house, garage, basement
- green area: space for a garden, vegetable garden, flower beds
In order for each building to successfully fit into the surrounding landscape and fulfill its functions, its placement must be successfully designed.
Types of buildings
The utility block includes buildings for animals (shed, booth), woodshed, garden house (for storing tools, fertilizers). It is better to place it in a remote corner of the yard, if possible behind a garden or vegetable garden, or separated by a fence with a gate. Such structures are built from brick, foam concrete blocks or wood, depending on the general style.
The bathhouse or sauna should be located on a free area, equipped with good ventilation and electrical wiring.
The garden, vegetable garden, and greenhouse will be located in well-lit, spacious areas, with a water supply and an irrigation system installed.
Landscape design of a country house
The garden plot of a country house can be either spacious or very modest in size. But we offer ideas for areas of any size!
Rockery - a bright and stylish element of a personal plot
An unusual solution - the Czech rolling pin rock garden
The pond on the site is a corner of wildlife
The inner surface of the fence is an excellent place for a mini-flower bed
Another option for decorating a fence
Hedges are one of the most popular elements of landscape design.
An original idea for decorating a veranda
Installation from old things - bold and unusual
Two-tone hedge
Landscape design of a country house on 10 acres
10 acres is the optimal plot size. It is quite possible to handle the landscape design of such an area yourself. Win-win options are presented in the photo.
Every detail has been taken into account in this project.
You can easily make a neat pond with your own hands
Colored wood chips are an inexpensive and effective decorative element
Maximum amount of greenery - laconic and calm
Stylish gabion combined with a flower bed
Competent planning of a summer cottage
Zoning is the main principle of arranging a small area
The unusual shape of the beds turns them into improvised flower beds
Multifunctional zones are a real boon for a small yard
Universal site planning option
Territory for construction of individual housing construction
Drawing up a project for individual housing construction (IHC) has its own specifics. The following features can be highlighted:
Plot for construction of 15 acres. Unlike dacha plots, houses for permanent residence are built on plots for individual housing construction. Here, first of all, the life support system is set up. Construction and planning rules are strictly limited by regulatory documents (SP 30-102-99, SNiP 30-02-97 and SNiP 21-01-97). A residential building can have an area of about 200 m2, but should not exceed 3 floors in height
A source of drinking water, a drainage and sewerage system with septic tanks must be equipped. Particular attention is paid to outbuildings, the area of which can reach 80-100 m2. A bathhouse with an area of 50-60 m2 is being built
The gardening area occupies up to 600-700 m2. Enclosures for animals are provided. A permanent garage (about 30 m2) is being built for the car.
A plot for the construction of a house of 10 acres is planned according to a similar principle. The main requirement is a permanent home with an area of up to 100 m2.
When planning a land plot for individual housing construction, it is important to remember that the main housing should be located here, where the family permanently resides. All other buildings and areas are designed to ensure comfortable living
