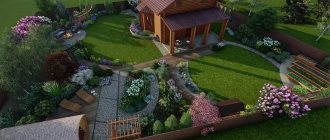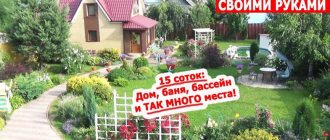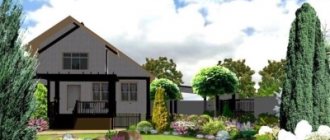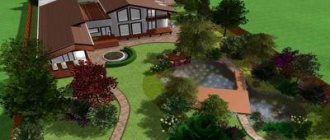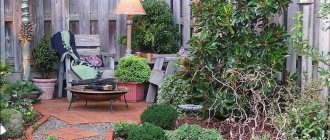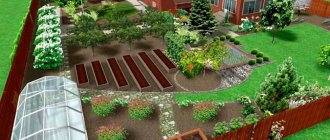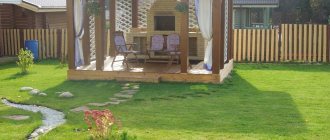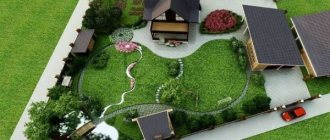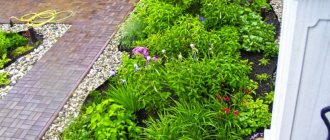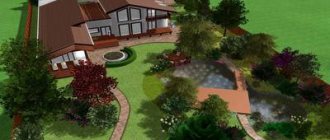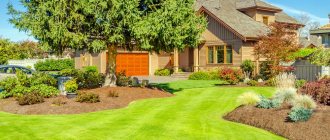Creating an interesting and convenient landscape design on 6 acres is difficult, but quite possible. To place everything you need in a small area, you will need to correctly zone the available space, taking into account the characteristics of individual zones. It is worthwhile to take a competent approach to creating flower beds, a vegetable garden, and planting trees and tall shrubs, without turning your garden into an impenetrable dark jungle.
Decorating a summer cottage with your own hands
Country house plot with original design
Decorating a summer cottage with flowers
Building codes
There is a certain regulation that defines the planning rules for suburban areas - SNiP 2.07.01-89, and it is also necessary to take into account SNiP 2.01.02-85, which sets out fire safety rules. Violation of any of the above standards leads to fines, so it is strictly necessary to adhere to them even in small areas.
See alsoVegetable garden design
Basic Rules
- When thinking through the design of 6 acres, be sure to take into account that residential premises must be located at least 3 m from the neighbors’ border and 5 m from the street.
- Utility buildings must be at least 1 m from the garden border.
- There are standards for natural light. Living rooms should be exposed to light for at least 2.5 hours during the day, bedrooms and living rooms should be placed in the south or southeast, and the kitchen, storage rooms and bathrooms should be located on the north side.
In addition to the listed rules, it is advisable to observe one more thing - the windows of living rooms should overlook the most beautiful areas of the garden. If a country house has already been built, it is better to place flower beds or beautiful ponds so that they can be seen from the windows of the bedroom, living room or veranda.
Do-it-yourself cottage design for 6 acres
Decorating a cottage with your own hands
See alsoPhoto of the garage
Communications
Carrying out communications is a prerequisite for organizing a living space, since living in a house without gas, water, or sewerage is completely inconvenient.
Requirements for the placement of the sewer system:
- Sewage and water pipes are located at a distance of at least 10 meters from each other.
- The sewer pit must be located at least 5 meters from residential buildings.
- The distance from the site boundary is two meters.
- The distance from the plantings is 3 meters.
- The distance from the reservoir is at least 30 meters.
- The distance to the forest planting is 10 meters.
How to zone space
It is easier to divide the plot into functional zones if it was purchased recently and without buildings. It's a blank slate on which you can create anything. Otherwise, the buildings may need to be relocated. In both situations, it is helpful to first draw up a detailed plan before committing to bringing your landscaping design to life. To do this, you can use plain paper and a simple pencil or create a layout in a special computer program.
First of all, the layout of the country house is thought out; it should be comfortable and roomy enough for all family members. If you like to gather guests on vacation, you should take this into account. When the house is thought out inside and out, you can proceed directly to zoning.
What zones can there be?
- If you have a car, you will need to allocate a separate space for a garage or parking; they are arranged on the ground floor of the house or closer to the exit.
- You can’t do without a bathhouse at your dacha. If necessary, a gazebo or veranda is attached to it.
- It is important to think about the location where the outbuildings will be located.
- If there is no toilet in the house, it needs to be built separately; it does not take up much space and will easily fit into the design of a summer cottage plot measuring 6 acres.
- Relaxation area with gazebo and barbecue area.
- Children's playground. A sandbox with a swing or an inflatable pool is usually enough for her.
- If you want to grow herbs, berries or vegetables, you will need to allocate a separate space for a vegetable garden.
- A small pond or flower garden for beauty.
Zones can be in different combinations, nothing prevents you from adding your own ideas, the main thing is to take into account the dimensions and general design style.
Decorating a summer cottage with your own hands
Country house plot with original design
Decorating a summer cottage with flowers
See also Bathhouse interior
Planning styles
When planning a plot of 6 acres, three styles are used: regular, landscape, mixed. The owner independently chooses the one suitable for himself or uses the services of a landscape designer.
Regular style
The relief is flat and level. The image of the building, paths, beds is geometric. When focusing on growing crops, it will be the most economical option. The tree planting pattern is divided into rectangular, square, and checkerboard. The alleys are straight. The construction implies a harmonious arrangement of parts in relation to the main structure, the landscape elements are made in a strict form. Alleys, paths are clear, smooth, ponds are rectangular.
A regular garden is always neat and well-groomed, but this beauty takes a lot of time and effort
Landscape style
The vegetation is located smoothly, the paths are winding, the microrelief is complex, the placement of plants is free. The territory is picturesque and aesthetic. There is no correctness, straightforwardness, or clarity. The presence of ravines, artificial hills and bodies of water that have an irregular shape is required. There should be no sharp turns in the paths. The material used for them must be natural or an imitation of it.
In such a garden there must be a “wild” place, like in a forest, where you can retire and reflect
Mixed style
Combine details from the two styles discussed above. Based on the location of the territory, it has a wide range of development plans. Recently it is preferred by most people.
There are no strict frameworks for a mixed-style garden; there is more to do with what is closer to your spirit
How and where to place zones
When the number of zones has been determined, you can think about the design of a garden plot of 6 acres. At this stage, it is necessary to decide where each landscape element will be located. In this case, it is worth taking into account the height of the area, the presence of shade and open space, whether there are neighbors nearby, whether the area is flat, etc.
Important! Do not place the residential building in the center, this will greatly complicate the placement of other elements.
For a garage or parking lot, a place closer to the exit is suitable; it is also better to place a residential building somewhere nearby. Consider the location of the sun - the building should not shade the entire area. If possible, the bathhouse is located close to the main building, with a veranda or a small summer kitchen there.
A place to relax is often associated with cooking kebabs or barbecues; when locating it, it is good to take into account the direction of the winds. If possible, smoke from the fire should not disturb neighbors or enter the site itself. Also, you should not place the gazebo in the scorching sun, it is not very comfortable, the ideal place is partial shade.
As for the playground, it should be visible from the windows of the house. The sandbox or swing should not be in the open sun to prevent the children from getting sunburnt. At the same time, they should not be placed in the shade or in lowlands, where there are drafts, dampness and poorly heated air.
If there are uneven areas in the area, the hills can be used to create beautiful alpine slides, but artificial reservoirs are better placed in natural lowlands. A small vegetable garden, if there is a desire to plant it on a personal plot, should also be located taking into account heights, amount of light, etc. In many ways, the placement of beds depends on the characteristics of growing specific crops.
Do-it-yourself cottage design for 6 acres
Decorating a cottage with your own hands
See also: DIY garden landscape design
Self-planning
Before you begin sketching a site design, it is necessary to study its features, namely: soil type, wind direction, location of groundwater, lighting, climatic conditions and other important factors that may affect, for example, the cultivation of vegetation or the location of utilities.
When all the important information has been collected, you can move on to the site diagram. The first step is to determine where residential and non-residential buildings, a fruit tree garden, a vegetable garden, garden paths and other buildings will be located.
On an area of 6 acres, a residential building should occupy no more than 10 percent of the total area, and then all other zones will easily fit on the territory.
15 percent is allocated for a recreation area and outbuildings, and the rest of the area is planted with vegetation.
How to expand your territory
Unfortunately, it will not be possible to expand almost 6 acres, but you can use various design techniques to visually make the area more spacious. A small area is not necessarily a disadvantage; the objects on it are located quite close to each other, and the garden will not look half empty. Often 6 acres have the following dimensions:
- 15x40 m;
- 20x30 m;
- 25x24 m.
These sizes are convenient, the landscape is visible from any part of the garden, so the design idea will be immediately visible. But to visually expand the space, there are many techniques that designers use.
See alsoCreating a flower garden is one of the forms of creative self-expression
Typical approach to the design of a summer cottage plot of 6 acres
As mentioned earlier, with the right approach, it is possible to locate all the necessary objects even on a small plot of land. Designers offer three classic methods by which this can be brought to life:
- Diagonal motif - all garden objects are placed diagonally, visually expanding the boundaries of the site.
- Circular motif - all lines on the site should be smooth, smooth and rounded. Landscape elements should have the shape of an ellipse, oval or circle, harmoniously combined with each other.
- Rectangular motif - strict alley lines, clear location of all objects, the angle between which is 90 degrees. The ideal solution for pedants.
Smooth lines
In a small space, sharp, clear lines look too rough and, on the contrary, once again emphasize the modest size and isolation of the territory. To smooth out this feeling, it is advisable to create natural curves and rounded lines. First of all, this applies to paths, flower beds, outlines of individual zones, reservoirs, etc.
Decorating a summer cottage with your own hands
Country house plot with original design
Decorating a summer cottage with flowers
See also: What can you use to make paths in your dacha cheaply and beautifully?
Planting with plants
Plots on slopes are excellent for gardens, vegetable gardens, and vineyards. There is an opportunity to show the taste and talent of the designer.
There are many options for design and planting, for example:
- Artificial meadow. They are sown with clover, fescue, and bluegrass. Then the design of the site on the slope is complemented, for example, with tulips. It is better to take perennial plants. The grass is mowed before the seeds appear, otherwise the meadow quickly takes over new areas.
- Conifers. Creeping species are most often used. Coniferous plants hold soil well.
- Vegetable garden, garden. Before this, the soil is prepared: covered with black spunbond. Fasten, for example, with slate nails. Then they plant shrubs, garden crops, garden strawberries, etc. Black spunbond protects against weeds and retains moisture for several years.
Watering is often automated. A simple option is plastic barrels. Located in the upper part of the dacha. Water reaches the lower plants using hoses with holes. Barrels can be decorated. Hoses usually droop a little.
No blind fences
A solid fence without a single gap will create a feeling of hopelessness; you should not use such fences. Light openwork fences made from natural materials will look much more impressive and natural.
The design of a summer cottage plot of 6 acres can be decorated with hedges. You can choose any dimensions, which is very convenient given the very small area. This can be only a symbolic knee-high fence or a full-fledged fence of full height and higher. It all depends on your preferences, as well as the presence of overly nosy neighbors.
The simplest version of a hedge is an ordinary chain-link mesh, along which unpretentious climbing plants that do not require careful care are planted with your own hands. Depending on the climate, this could be grapes, bindweed, or even ordinary peas.
Do-it-yourself cottage design for 6 acres
Decorating a cottage with your own hands
See alsoDesigning a garden plot: the secrets of arranging with affordable means
Paths, flower beds, fence
The flowerbed is located near the main entrance or gazebo; it should be illuminated by the sun's rays. Access to it is provided freely. It is often performed in the form of a sandy path. Also, a flower garden is planted near a fence or trees if the plants do not like heat. Alleys are made from natural material.
Flower beds along the stone path leading to a cozy gazebo in the back of the site
Based on the chosen style, they are given a special shape. A high fence is not very appropriate. If possible, it is better to make it medium, not gloomy, and place it around the site.
Empty corners of the fences visually constrain the space of an already small area. Place any small forms in them - a small gazebo, a pergola with a bench or a podium with flowers
Lighting
Well-designed lighting plays an important role in the overall perception of the landscape design, as well as in practical terms. With the help of well-placed lamps and lanterns, you can transform the area in the evening and at night. To make the space seem wider, you should abandon harsh cold light; it is better to choose lamps with a soft golden glow. The main objects for lighting are paths, paths and accent elements.
Decorating a summer cottage with your own hands
Country house plot with original design
Decorating a summer cottage with flowers
Since lighting plays not only a decorative, but also a practical role, lighting has a number of great advantages.
- The ability to visually highlight the most spectacular elements of the landscape.
- Illuminated garden paths are safe and allow you to easily navigate even in the darkest night without the fear of tripping. Also, do not leave outbuildings without lighting.
- Light can highlight the most spectacular plants - rare trees or the largest and brightest flowers.
- The illuminated area is easier to observe at night, if necessary.
See alsoHow to make a beautiful alpine slide on your site
Design made easy
When planning and working, consider three basic design principles:
- Creation and construction of a dream home.
- Convenient location of individual objects.
- The multifunctionality of each zone and their interaction.
- Decoration using landscaping and decoration.
- Landscape design techniques that will visually enlarge the area and create coziness.
On a note! Take your time and think through everything to the smallest detail. Do not leave small details “for later” and immediately include them in the design plan and indicate these points in drawings and notes.
Every detail is important down to the smallest detail, so as not to redo it later Source efimovna.ru
Which lamps are better
For street lighting, built-in luminaires with energy-saving lamps are best suited. They are relatively cheap, and their service life is quite long. You should not choose lamps of the same power as those usually used in an apartment or house. Less bright lamps are enough - they will highlight what is needed, and the cost of electricity will be significantly lower.
It is also convenient to separate switches for decorative lighting and functional lighting. Three-phase circuit breakers are suitable for this; it is more convenient to do wiring with them, and fuses will help avoid short circuits.
When thinking about lighting the area, make sure that the power cables are insulated from moisture, rain and snow. It's best to hide them underground, but be sure to mark them so you don't accidentally damage the cables when doing gardening work.
Important! The cable should not be located near the water supply.
Do-it-yourself cottage design for 6 acres
Decorating a cottage with your own hands
See alsoHow to use shrubs in landscape design
Fruit and berry “crop rotation”
Most summer residents know that crop rotation must be observed in the garden, that is, alternating vegetables in space and time. In other words, you cannot plant the same crop in the same place year after year. Few people know that this same rule must be taken into account in an orchard.
Meanwhile, you cannot plant new trees in exactly the same place! You must retreat at least 1.5 meters from the previous trunk. At the same time, in place of pome crops (apple, pear, quince, rowan), even taking into account the indentation, you can plant only stone fruits (cherries, cherries, plums, cherry plums, apricots, peach) or berries. And vice versa.
This is due to the so-called soil overwork. Over the long life of a fruit tree or berry bush, a shortage of certain nutrients forms in the area of its roots, and harmful microorganisms accumulate. After the trunk of an old or dead tree is uprooted, its roots begin to actively decompose and the number of microbes in the ground increases sharply. But since they are specific to each group of crops, they must be alternated.
Classic design option
A house, a bathhouse and a garage are a classic trinity. This layout allows you to use the available space as efficiently as possible. So, let's look at one example of a standard-shaped section:
It is convenient to highlight the upper corner for the bathhouse; it will be hidden from view from the street, but at the same time quite close to the house. In the same area it is customary to place a gazebo with a barbecue. If space allows, you can add a pond or flower bed.
The vegetable garden can be laid out just below the gazebo. You should not choose rectangular or square shapes; it is better to select a round area - visually it seems smaller.
The most beautiful and elegant elements (flower garden, etc.) are located on the side of the façade of the house. It is ideal if the windows of the bedroom or living room overlook the flower beds. But it is better to plant fruit trees in the upper or lower left corner.
Decorating a summer cottage with your own hands
Country house plot with original design
Decorating a summer cottage with flowers
Conducting gas
Gas communications are carried out exclusively by specialists in this field who have certification and permission to carry out activities.
Gas pipes are installed both underground and overhead. The first method will cost much more, but it is more reliable and protects the pipes and extends their service life.
Useful tips
Here are some helpful tips to help you create a beautiful and harmonious space.
- A lawn is the simplest option for landscaping an area. Neatly trimmed soft grass looks harmonious and neat. To keep your lawn in order, it is enough to have a lawn mower and cut the grass at least once a week. For a small area, a simple electric trimmer is great.
- If you have beds for growing vegetables, it is best to place them right in the middle of the lawn, separated from it by a spectacular border.
- There should be no bare soil on the site, this spoils the whole impression, and even in natural conditions the soil is usually covered with grass or leaves. Therefore, be sure to mulch the soil, anything will do - lawn, straw, nut shells, crushed tree bark, colored crushed stone, etc.
- Don't make a plan without accurate calculations. This applies not only to the size of each element of the garden, but also to the plants grown. Do not plant more than you need; it often turns out that there are many more vegetables or fruits than can be used.
So, even a small garden plot can be tastefully landscaped by placing everything you need on it. To prevent the space from seeming too chaotic and overloaded, it is important to accurately calculate the dimensions of all zones, as well as be able to position them correctly.
Do-it-yourself cottage design for 6 acres
Decorating a cottage with your own hands
| Ornamental plants | |
| Photophilous | Shade-loving |
| Asters, carnations, crocuses, phlox, calendula, impatiens, hydrangea, jasmine, gladiolus. | Marigolds, petunia, pansies, violets, begonia, asparagus, oxalis, ivy, lily of the valley, forget-me-not. |
Expert opinion
Alina Kvileva
Landscape designer
Hello, my name is Alina and I am a landscape designer, if you have any questions regarding landscape design, ask, I will be happy to answer them.
Standard indicators
Don’t rush to explore the space that has opened up in front of you. This is not done on a whim. Inexperienced gardeners may find this information strange, but it turns out that there are certain standards for summer cottage construction. They indicate the maximum dimensions of houses and the number of auxiliary outbuildings. There you will find information about regulatory authorities, so you will know where to go to register an individual building and how to do it correctly. The documents will answer many questions. They will talk about what distance should be between buildings, how they can be placed relative to the boundaries of the territory, what sanitary standards to follow and what fire safety rules to follow. There are papers regulating interneighbor relations, rules for planting plants, and much other useful and obligatory information.
Research on site and in papers
A 6-acre piece does not create difficulties in everything. Due to its small size, the natural conditions within its boundaries can be considered constant. Therefore, expensive geological surveys on site will not be necessary, unless the land documents indicate that development is possible only based on the results of geology. The case is not so rare - areas with weak and/or unstable soil are sold very cheaply. Therefore, if you are just planning to acquire land for development, be sure to check the papers for it - what about the geology? If everything is clear, preliminary investigations include:
- On-site verification of the plan diagram to scale with orientation to the cardinal points. There is no such thing - milestones, tape measure and surveying compass, compass, independent surveying and drawing.
- On-site determination of the direction, nature and magnitude of the ground slope. Tools - milestones, mooring cord, building level, tape measure.
- Determination of the direction of prevailing winds separately in the warm and cold seasons. Method - look on the Internet for a climate map of a given area and/or a wind rose for it. Check with your local weather service. They are required to provide information free of charge.
- Determination of the direction and magnitude of underground flow on the site. Information should be available from the board of the partnership or village, from the owner of the area and from the construction department of the municipality. They should also give it free of charge: the cost of this information is always included in the state duty and commission when purchasing land for development.
