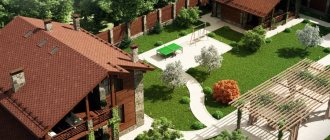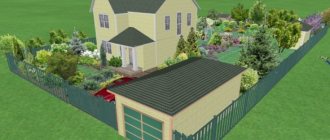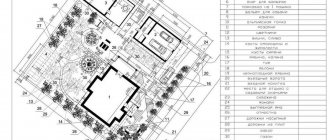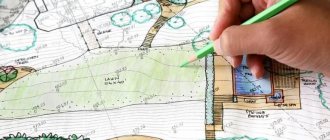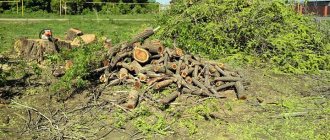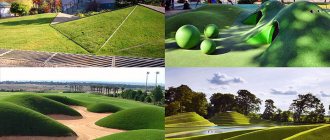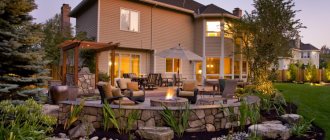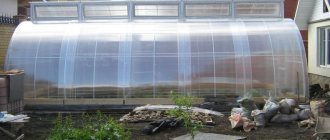An irresistible desire “back to nature” has recently been characteristic of many residents of megacities. And it doesn’t matter whether it’s a permanent place of residence in a comfortably furnished country house, or a nice summer cottage where the family goes on weekends - to relax or care for vegetable beds...
We will not consider the reasons for this phenomenon now - this is a completely different topic, very large and serious. It’s worth thinking about this: if a plot of land is purchased that has already been inhabited, then no special problems arise with its arrangement. Unless, of course, you want to tear everything down and do it again. What if the plot of land is new, on which there is nothing but grass and weeds?
Where to start landscaping an empty lot?
Typically, a site is divided into three main zones:
- residential (for households) or recreation area (for dachas);
- economic zone;
- gardening area.
They, in turn, are divided into several subzones:
The arrangement of any plot must be carried out in accordance with this division and in advance. Otherwise, you may be faced with the fact that you want to add something, but there will be nowhere to put it.
Planning the placement of buildings on the site
After we have decided what will be located in the local area, a detailed plan for landscaping the site and a diagram of the location of all buildings on it are drawn up.
When drawing up a landscaping plan, it is worth keeping in mind such mandatory elements as: an access road, garden and paved paths, fences. When starting to develop the territory, it is necessary to determine exactly where and how all these elements will be located and draw up a detailed plan for their placement.
Deciding how we will use the site
Even before planning the territory, you need to decide exactly for what purpose and how the site will be used.
It is not at all necessary to place on the territory all the objects mentioned above. If, for example, you are interested in gardening, then it is quite natural to allocate a significant part of the entire territory for a garden. Gardeners will have the opportunity to create beds, but this must be done so that it is not too crowded. Again, do not forget about providing convenient access to the beds for processing them.
It’s a different matter if the dacha is used exclusively for recreation. In this case, it also makes sense to leave room for several beds (caring for plants within your means helps you take your mind off everyday activities and stressful situations), a couple of fruit trees and several gooseberry bushes (different options are possible).
DIY summer kitchen
Setting up an outdoor kitchen in your backyard with your own hands can be a very difficult task. And the problem here is not so much how many points need to be taken into account. The cost of construction will almost always be significantly higher than you expected.
Even the most inexpensive options on a foundation and a brick base, together with a ceramic tile countertop and an inexpensive portable barbecue, cost from 30–50 thousand rubles. Large brick barbecues and pizza makers, which we often see on the Internet, already require 60 thousand rubles. for materials and also from 60 thousand rubles. for the work of specialists. Also, to this amount you must also add the cost of the kitchen itself. Ultimately, a complete summer kitchen can easily cost 200, as well as 300 thousand rubles! Well, if you add stone finishing, a decorative canopy, running water and also installing a drain, the total you will get is closer to 400 thousand rubles.
Mediterranean style summer kitchen with canopy and stone trim
The backyard of an expensive private house can be improved with the help of an American-style summer kitchen. Usually this is a tabletop made of stone on bricks with built-in units - a grill, stove, deep fryer and other new equipment integrated into the countertop. The cost of such a kitchen in Russia only starts at 1 million rubles, and in the USA and Canada it costs even more. Therefore, such a dream of a summer kitchen may be quite impractical.
Summer kitchen with American style gas grill
Share the post “Landscape design of a courtyard in a private house: 27 photos” by copying the link: https://kaksdelatsvoimirukami.ru/landshaftnyj-dizajn-dvora-v-chastnom-dome-28-foto/
Planning and zoning of the site
Only after you have decided on the features of using the local area can you begin to plan and zoning it.
Some owners simply skip this step, considering it unnecessary. This is also possible - if you do not have any special requirements. But planning, after carefully studying the characteristics of the territory, will greatly help to make the site not just unique - it will be ideal for permanent residence, recreation or doing what you love.
In this case, the following features must be taken into account:
- the location of buildings and other elements relative to the cardinal directions;
- relief - a perfectly flat place or slope;
- insolation (features of natural light);
- availability of access road;
- location relative to village roads - corner or “compressed” on three sides by neighboring properties;
- area, geometric dimensions and shape.
Beauty also needs to be planned!
What is a garden yard? This is an area that is adjacent to a private house and becomes the object of attention not only of its owners, but also of neighbors and guests. It's safe to say that yards can tell a lot about their owners.
Before you start planning your landscaping, try to answer one simple question: what exactly do I mean by “beautiful yard”? For some it’s a trimmed lawn and a sea of flowers, while for others it’s a large swimming pool and chic lighting. Much depends on what kind of lifestyle you lead, whether you have pets and small children, and how often you invite friends over for barbecues.
Already at the initial planning stage, you can take into account many important nuances, which will allow you to save money, eliminate the purchase of unnecessary things, and reduce the time that might be required for reconstruction and remodeling.
The next stage of planning: the area of the territory. If you don’t know it, be sure to clarify it or take simple measurements. For example, arranging a compact yard will be problematic, especially if you want to install a large gazebo. But on a large plot, the flight of imagination is limited solely by your financial capabilities, type of soil, and landscape features.
The design of a small private yard does impose its limitations. Therefore, you need to immediately set priorities and clearly understand for yourself which elements your yard simply cannot exist without, and which ones are not of particular importance. When the area is reduced to a few square meters, it is difficult to place on them a sandbox, a place for barbecue, a flower bed and at least a small gazebo.
When the plan is drawn up and the dimensions of the territory are known, the arrangement involves marking out all objects. Do this with maximum accuracy, noting gazebos, ponds, rock gardens that already exist or will only be built. It is very convenient to mark when the territory is divided into squares. On each of them you should choose one decorative element or structure. They will be key. This will allow you to evenly distribute the elements, making the decoration of the yard harmonious and balanced.
We almost forgot - be sure to check the condition of the territory before starting construction.
Imagine the situation: you tore up the floor of the yard, were about to lay the foundation, but suddenly found out that underground water runs almost to the very surface. Also at this stage, you need to take care of laying the necessary communications, think about how exactly the plants will be watered, and whether fountains and waterfalls will be built.
Development of the territory
The very first thing you need to do when starting to develop a new site is to put it in order.
The following work is performed:
- clearing excess grass;
- cutting down and uprooting weeds and bushes;
- if necessary, planning and leveling the territory, eliminating unevenness.
Tip: Natural unevenness in the terrain may not necessarily be a hindrance. They can be used well when creating a unique landscape design.
conclusions
So, we have examined the main aspects of the development of adjacent plots. We saw that these works should be approached with caution. It is simply unreasonable to destroy the natural topography, place buildings anywhere and destroy what is already on the site.
After all, if you start mastering it in a new way, completely, it will require a lot of time and money. Also, it will take several years until new seedlings begin to bear fruit.
Follow these recommendations, and you will be able to implement any plans and ideas on your site with minimal costs and without fear of having to redo something again later.
Did you find this article helpful? Please share it on social networks: Don't forget to bookmark the Nedvio website. We talk about construction, renovation, and country real estate in an interesting, useful and understandable way.
Construction of houses
0 votes
+
Vote for!
—
Vote against!
Having your own estate requires much more effort from the owners than an apartment in the city. And a considerable part of these efforts is aimed at the surroundings of the house. Despite the fact that dacha preferences are already beginning to be forgotten, when the main area around a residential building was allocated for planting edible plants - a garden and a vegetable garden, and the owners also do not really want to turn a country house into a village farmstead with beds and sheds for breeding domestic animals , you still can’t leave the yard empty. Nowadays, a solid mansion (or at least a cute mansion), surrounded by picturesque surroundings, where it is so pleasant to relax, is in fashion. And watching well-groomed suburban areas on movie screens or the pages of magazines, many owners wonder whether it is possible to landscape the yard of a private house with their own hands.
- The yard of a private house in general
- Layout of the yard of a private house - some details
- Decorating the yard of a private house - building codes
- Landscape design of the courtyard of a private house
- How to decorate the yard of a private house - different styles
The yard of a private house in general
Each of us has our own tastes and preferences. And they are most often expressed not by loud statements, but by the surrounding environment. And any little thing that truly brings joy to our hearts clearly gives an idea of who we are. Therefore, before you take on landscaping the yard of a private house, try to see in your mind’s eye the overall picture of the planned activities and think about whether it will coincide with your personal idea of convenience and beauty. After all, you understand - if in a year some creative ideas, so enthusiastically perceived today, make you curse the presence of a personal territory, then instead of rest you will only get a headache. By the way, such ideas for landscaping the courtyard of a private house are often photographed and posted on the Internet, and seeing such beauty, it is difficult to resist the temptation to try it on your own site.
However, let's move on to more specific things. So, what exactly do we want to have in the yard of our house? There are a lot of options, but some values are almost always present. Such details include:
- terrace or patio
- garage, by the way, there is also parking for guests nearby
- bathhouse - it is better to build it separately from a residential building
- summer shower (though this is more in a rustic style, but if designed correctly, it can decorate even a modern villa)
- summer kitchen, which recently looks more and more like a kebab shop and is an area with a fireplace or barbecue
- household buildings, in simple terms - sheds, for storing various equipment that has no place in the house
- dog enclosure
- playground
- a web of paths connecting all buildings into a single ensemble
- various green spaces: trees, shrubs, flower beds, lawns and other floristic thickets
- decorative elements: garden sculptures, lanterns, alpine slides, rock gardens and other area decorations
It seems like the list is small, but if you start to implement it, and even with your own additions such as gazebos, fountains, ponds or other landscape design tricks, then there may not be enough space for everything. Therefore, first you should play with the plan of the yard of a private house, try to arrange everything on paper (remembering the ravines, of course). And only after your design for the yard of a private house becomes the most optimal, you can begin marking the yard itself and building the personal buildings you have chosen. And landscaping will have to be done as a last resort, when all objects are in their places with communications connected.
Here's how you can arrange the yard of a private house - photo selection:
Layout of the yard of a private house - some details
It would seem that everything has already been said about planning - imagine, draw on the plan and do it. But this is just a sketch. In the same way, we can say about the birth of a child - to conceive, bear and give birth, nothing complicated... And yet, even an unborn baby requires vigilant care and constant trouble, and yet we do not have to independently develop a project for a new person, such responsibilities are taken on by the mother -nature. And when landscaping your own yard, you will have to work a little as a demiurge - in a separate country farm.
Of course, the best thing would be general planning of the entire complex, starting from the residential building and ending with the thickets behind the fence. But even if the mansion itself already proudly flaunts its facade decoration, all is not lost. Considering that in the end we want to get something integral, the entire interior of the courtyard of a private house should be designed in the same style, this applies to both buildings and decorative elements.
First of all, let's evaluate our garden plot - its size and landscape. If the area is not too large, you should not clutter it with a large number of outbuildings. Choose only the essentials or simply combine several elements with each other. A parking lot with a canopy can easily replace a full-fledged garage; combining a patio with a small barbecue will also save space, and it is recommended to add an additional room to the bathhouse where household supplies and firewood will be stored. For a vast courtyard, there are no restrictions other than aesthetic ones.
And now a little about arranging the yard of a private house - photos of various options:
Decorating the yard of a private house - building codes
However, in any case, it is necessary to comply with building regulations, for example, the distance from buildings to the road and other outbuildings. Residential buildings are erected at least 3 meters from regular roads and 6 meters from the highway. We hope that your suburban area is located in a fairly remote place, because the proximity of highways negatively affects the ability to enjoy clean air and the sounds of nature. Housing and outbuildings (sheds and garage) should be separated from each other by at least 7 meters, move your dog’s enclosure away from the house at least 4 meters, but wells, separate toilets and compost pits (what if you decide to to build them) you need to build no closer than 15 meters from the house. The fence should be separated from any buildings by a meter and a half, or even more, so that it is possible to carry out various types of repair work as needed, and fairly tall plants (bushes and trees) - depending on their height - at a distance of from a meter to three .
Having fully planned the arrangement of the courtyard of a private house with all the ancillary buildings, we move on to marking the paths. They should be no narrower than 75 cm - this is again a requirement of building codes. If the size of the area allows, make a circular path along the entire area - you will get a great cycling track for your children. In general, it is better to make these sidewalks with smooth, rounded bends and turns, because such a design for the courtyard of a private house will visually increase the area and even smooth out the sharp corners in family life. Although in different styles the paths differ in their appearance and material, but more on that a little later.
Here's a look at what the interior of the courtyard of a private house looks like - the photo wonderfully demonstrates all the details:
Landscape design of the courtyard of a private house
We have dealt with the dirtiest and most financially intensive stage - the construction is completed, all the buildings we need for a comfortable life are already in place, to which paths have been laid. And now is the time to start putting the territory itself in order, that is, to become a landscape designer.
It is most convenient, of course, to work with a flat surface - here the flight of imagination is simply uncontrollable, because you can depict anything on a blank sheet of paper. If you want, plant a park, plant flower beds, sow lawns, install fountains or gazebos overgrown with vines - for every taste and color. But if the terrain resembles Russian roads, where there is a ravine on a gulley and seven bends per mile, then you still need to be able to turn all the shortcomings into an individual and original face of your territory. But - you can cast aside any doubts - no one will be able to repeat such a design.
But in any case, decorating a yard using landscape design requires special knowledge. And they consist not only in the ability to beautifully use all the features of the site. Much more often, botanical knowledge is needed - which plants are best planted in your area. So that they are pleasing to the eye, do not require special care (it’s unlikely that you want to hire a gardener or constantly care for green spaces yourself), and feel excellent in your climatic conditions.
So, to start working independently on the landscape, you need to clearly identify all the environmental factors that affect plants:
- the amount of light getting to your green pets (this is both general data on the approximate insolation of a given area, and specific data on your site - some flowers are planted under trees, in the shade, on the north side, while others need almost constantly illuminated by the sun clearing)
- ambient temperature (here you need data on the average temperature of summer and winter)
- humidity - both ground and air (that is, not only the average amount of precipitation, but also the proximity of groundwater)
- relief of the territory
- chemical composition of soil (chernozem, loam and others), water (acidity or alkalinity) and air
Knowing all the conditions, you can easily find those types of plants that will grow normally on your site without any additional investments. And from the complete list you can select those that you like or that will fit into the overall design of the courtyard of a private house. Photos of plants in encyclopedias or simply on the Internet will help you make the right choice, but you still need to take into account that in such cases the pictures show not only the most successful specimens, but also professional photographers try to choose the most advantageous angle. So you’ll get an idea, but you still shouldn’t count on the same perfect result in your own yard.
How to decorate the yard of a private house - different styles
You have already decided on all the little things, but something in the depths of your soul is gnawing with uncertainty - whether everything has been done correctly. Sometimes it happens. Some people are only satisfied with the ideal that just begs to be featured on the pages of a magazine about the lives of successful people. Well, the ideal is what each of us should strive for. Therefore, now we will slightly analyze the already recognized styles of decorating the courtyard of a private house, the photos of which many people look at.
So, the main division of styles is into classic (regular) or landscape (natural). Moreover, the regular style implies strict lines and clear geometric shapes of both path buildings and plantings. It is believed that this style softens the storm of feelings among city dwellers who have returned to nature due to the outlines that are more familiar to the city. But I warn you right away, a regular style requires constant and tireless work on maintaining shape, otherwise in a year or two all that will remain of your classic style will be horns and legs - everything will be overgrown at random. With the natural style, everything is much simpler. Here you don’t need to be so focused on “driving” the plants into a frame. Quite the contrary, the result of all efforts should be the visible naturalness of the landscape.
However, as you yourself understand, everyone has their own concept of naturalness. Some people think that a suburban area should have garden trees, others prefer park crops, while others prefer flower beds and shrubs. Therefore, the landscape style is divided into several (or even many) different categories, mainly differing in the peoples from which these styles came. If you look through the information about the styles of decorating the yard of a private house, you will mainly see the following names:
- French style (one of the varieties of regular)
- English (or landscape) style, strict but natural
- Slavic style is a little careless, but nothing better has been invented for surrounding a wooden house
- Japanese style (elegance and ability to relax even on a tiny patch of stone garden)
- European country style - somewhat similar to Slavic, but more orderly
- Art Nouveau style - the last word in landscape design and modern architecture, allows you to combine the interior space of the house with the surrounding nature at the level of sensations
Of course, this is not a complete list - there are many peoples and styles too. You can add Chinese, Mediterranean, and Alpine, but let’s not scatter. Why does a person living far from the sea need a Mediterranean style? Therefore, only those styles that may be useful in our conditions were listed. The choice is yours.
And I want to warn you right away - please decide in advance for yourself whether you want to live peacefully on your private estate and enjoy the delights of the surrounding landscape or whether you need to become the envy of your neighbors. Because in the latter case, a relaxing holiday will not threaten you in any way - after all, you will need to constantly return to your yard that very ideal look that should outshine everything around it. But even in this case, you will be quite capable of doing everything yourself. Good luck!
