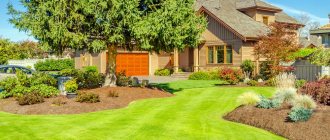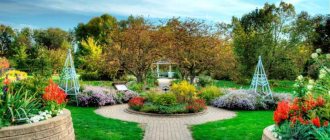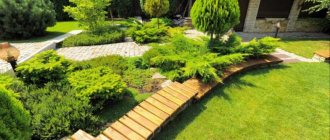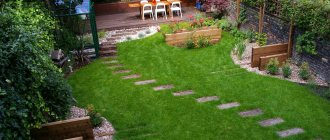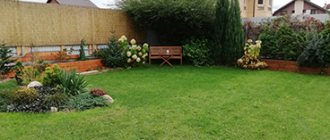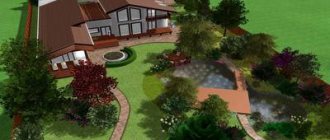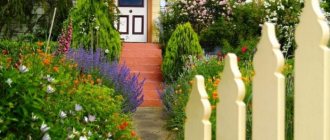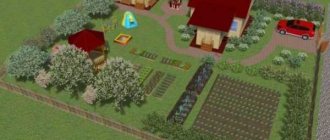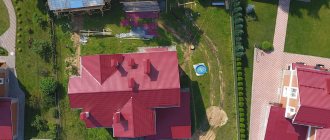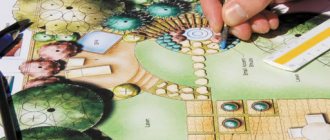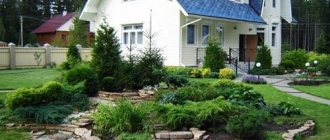Buying a private house with a plot of land is a joyful event, a new stage in a person’s life. Along with this joy, the homeowner also finds pleasant chores, because a private house needs decoration and organization of space, and the garden plot needs to be improved and the creation of a modern landscape design. Unfortunately, the shape of the plot can be any and the homeowner does not always get what he wanted. If the territory has non-standard shapes, for example, long and narrow, then these shortcomings can be corrected and the advantages of the site can be emphasized by competently creating a landscape design. How to do it? Find out about it with us.
Advantages and disadvantages of a narrow section
Many people believe that there are no advantages to an oblong plot of land. However, it is not. Here it makes sense to implement interesting ideas in its zoning. A rectangular plot of land can be easily divided into functional zones, and a suitable use can be found for each. Vineyard lovers will like this form of plot because the narrow space looks advantageous in the design of vines. Even if the territory is inconvenient, it is still possible to allocate a corner for a vegetable garden or garden , and this can be done without compromising the design of the elongated summer cottage.
The inconvenience in a territory of such geometry will be the impossibility of building a house with the layout you like; here you will have to proceed from the options available for such shapes. It will also be problematic to erect a high fence around the plot of land. A blind, high hedge will block sunlight, which is unfavorable for most plants used in landscaping. Trees that are too tall and provide a lot of shade are also not recommended for planting , as they visually conceal the space.
Did you know? Joseph Addison first mentioned the art of landscape design in 1712, but the term still arose much later, in 1828.
An almost impossible task in planning such areas is the problem of sound insulation, especially when there are noise sources in the immediate vicinity. It is advisable to involve specialist designers in planning an elongated garden plot. But if funds are limited, then you can try to arrange your own plot of land, using professional recommendations and special literature.
Landscape design
The general design of a plot of 15 acres should begin with the vegetable garden area. The existing trees on the territory can be left, designing the landscape design of the site taking them into account. But shrubs and flowers should be chosen taking into account the preferences of the household.
The main thing is to choose the right color scheme when composing flower arrangements. Distribute the plants throughout the site.
In the northern zone of the site, plant plants that love moisture and shade: turf, currants, honeysuckle, hydrangea, fern, geranium and conifers. Peonies, irises, thyme and others will take root well in sunny places.
Plants need to be selected according to the soil type. You won’t need a lot of vegetation; it will be enough to plant about a dozen trees (fruit or ornamental) and the same number of shrubs so that they do not shade each other.
Planning Features
Long narrow plots are the most difficult to design. Since the area is quite limited and has an original shape, not all available house and garden design projects can be used. However, you should not despair, because there are a number of techniques for visually adjusting the territory. They make it possible to optically expand the space and make its appearance more proportional.
Such tricks include:
- use of diagonals;
- dividing space into different-sized sectors;
- formation of zones.
A site up to 20 m wide is considered narrow. A special feature of its design will be the use of the entire territory, including remote corners. Before planning begins, it is necessary to determine the main purposes of each land plot. For all buildings, you should think about the location in advance.
Learn how to design a rectangular area.
Houses on such areas are built in such a way that the residents living in them feel comfortable and comfortable. There may be a longitudinal or transverse arrangement. All communications should be designed in advance: water supply, sewerage, heating, electrical wiring, gas pipes. This must be done based on the location of the future house, as well as all other buildings on the site.
Location of the house
Since a residential building is the most important detail of any landscape, before designing and building it, you should consider the location of the home so that the side walls face west and east. Only in this case there will be no lack of sunlight in the room. The building shape is often preferred to be rectangular, but other options can be considered when designing.
This largely depends on the characteristics of the terrain. On a plot of this type, it is often possible to fit a building entirely along the wall, however, if you absolutely do not want to do this, you can consider the option of several floors or a house with an attic superstructure. If a rectangular house is chosen as the final one, then you can diversify its design with an original solution.
For example, it could be a building, the exit from the rooms of which can be made directly onto the territory of the garden plot. You can also think about a carriage-type structure, in which the rooms are located one after another and are walk-through . In any case, the minimum width of the room should be 5–6 m, since if the room is narrower, it will be absolutely uncomfortable to be in it.
House project
For construction in narrow areas, projects are used that take this factor into account. There are certain standards for the placement of buildings on plots, according to which at least 3 meters must remain from the facades of the house to the border with neighboring households. This means that you cannot build a house close to the fence. Therefore, elongated cottages are designed for elongated plots. They can be very aesthetic and original.
House for a narrow elongated plot Source pollio-studio.ru
In an elongated area, it is better to allocate a place for a cottage as close as possible to the far fence. But if the plot is very narrow and long, you can divide it in half with a residential building, and then you will get a front and back yard.
Choosing a style for an elongated area
To design an elongated plot of land, landscape designers recommend choosing one of the following styles.
- Classic or regular. A feature of this style is the choice of strict geometric shapes. They should be visible in everything: zoning, the shape of garden paths, the appearance of plants. Elements of pristine nature would not be appropriate here: boulders, untrimmed bushes and trees. Treated stones or wood can be used, but everything must be in the correct shape.
- Country. This direction involves stylizing the territory as a village. The style is not too expensive either financially, or in work during design, or in subsequent care. There are no clear and strict lines and shapes expected here, and there are no strict decor rules either. The main principle will be to create rustic comfort. Wood and stone are not processed and retain their natural structure. If there is supposed to be a reservoir, then it would be desirable for it to be overgrown with reeds.
- Japanese. Designed to reveal the beauty of the landscape. The following can be located on a site made in this style: a pond, a terrace, a Japanese gazebo, and large stones. An oriental style garden is characterized by a restrained color palette. It is undesirable to repeat the sizes and shapes of various decorative elements. Everything in this garden should contribute to peace.
- Architectural. It combines components from two design styles: classic and hi-tech. The main elements here are decorative elements in the garden, such as step-by-step paths, terraces, bridges, various arches, borders, and ponds. This garden is easy to maintain.
- Landscape or English. This style is the complete opposite of architectural. The main task here is to emphasize the naturalness and pristine beauty of nature. English gardens are not designed to subjugate the forces of nature, but, on the contrary, to blend harmoniously into the riot of greenery. Smooth lines and a natural look predominate, which promotes relaxation.
Create a border with container plants
If the side yard is very narrow and has solid paving, it will be very difficult to create a flower garden there. Container gardening will help. You can improve this part of the yard with a row of potted plants placed along the fence or wall of the house.
There are not many annual plants growing in partial shade, but they still exist. First of all, these are balsams and begonias. You can diversify the compositions of these flowers by adding small shade-tolerant perennials to their company - dwarf hostas, ferns, loosestrife, jasmine and others.
Ways to visually expand a site
In order to optically expand the space of an elongated section, the following tricks are used:
- You can plant trees of different sizes at different ends of the plot, with short ones placed at the beginning, tall ones at the end. Visually, the crowns of these trees will be on the same line, which will make the area not so narrow. In the same way, only large-scale plants located at the end of the garden are used.
- The next technique for visually making the area wider is to place bright objects in the background, such as a gazebo buried in colorful flowers or elements of garden decor in rich colors. This technique helps to visually bring the distant part of the site closer.
- You can optically expand the boundaries of the land plot with the help of garden paths located along a short fence. Paths can be diluted with planted plants.
- The most effective way would be to design the territory at different levels. At the same time, it is divided into segments with different heights. If the area already has relief, then using this method will be much less expensive. However, if the plot is flat, then you can still use this method, placing emphasis on different levels. The hill must be located in the central part of the territory, then it will distract more attention, and the elongation of the site will fade into the background. If you place a tall object in the background, this will visually bring that part of the garden closer.
Typical design errors may include:
- Planting tall trees along the fence, resulting in an alley effect.
- Construction of straight paths or beds along the fence.
- Not using the entire area. The far corners are not used and remain empty.
Did you know? Australia is considered the leader in world landscape design. More than 30,000 specialists in this field work here.
Territory zoning
Any plot of 10, 12 acres, 15, 20 or 30 acres begins with its division into zones.
- Living sector. It contains residential buildings. It is recommended that it occupy around 10-20% of the total space.
- Outbuildings area. It is intended for sheds, garages, utility rooms, which should occupy about 8-10% of the total area.
- Vegetable and fruit zone. It contains fruit and berry plantings, as well as beds for vegetable crops. It occupies a large area of the site - about 70-75%.
- Rest zone. It is intended for gazebos, playgrounds and should occupy approximately the same part as outbuildings.
Small architectural forms and decor
The main decorative elements of the elongated area are:
- Hedge. For a rectangular narrow area, a low hedge is suitable. The use of such an element helps to create visual fences and organize geometric shapes on the site.
- Flower borders. The outlines of flowerbeds of this type should be made smooth, then they will organically fit into the landscape of the area. The following plants are used for flower borders: cereals, tulips, irises, chrysanthemums, asters.
- Pergola. The placement of this element allows you to create coziness on the site, dividing it into separate corners. They are built from durable materials: wood, metal. The design can have a wide variety of shapes.
- Relief flower beds. Contribute to the visual expansion of a narrow area. They are easy to install and maintain. Plants used for planting on such “islands” are: low conifers, dwarf bushes, low perennial flowers.
- Mixborders. These are rectangular flower beds. They are usually installed at the boundaries of the site, along step-by-step paths. They are decorated with the following plants, planted in groups: low shrubs, vines, perennial flowers. The main condition is to compose mixborders in such a way that representatives of the flora continuously bloom or turn green throughout the season.
Also, in the design of an elongated garden area, the following decorative elements are used: lamps, sculptures, flowerpots, fences and railings, artificial ponds, fountains, lawns, garden furniture, paths and even gazebos and rotundas. The basic rules for their arrangement will be wisely chosen sizes, suitable materials and harmonious combination with other decorative elements. What plants can you choose when decorating?
Important! Inexperienced gardeners should not choose roses for planting, as they are capricious representatives of the plant world. Roses react negatively to untimely watering, improper feeding or lack of disease prevention.
To begin with, you need to take into account that some part of the territory will often be in the shade, therefore, plants that are not light-loving are planted there. It is best to give preference to easy-to-care for fruit and berry trees, bushes, cereals, and perennials . They must be arranged taking into account the general style of landscape design of the area. To emphasize the unique beauty of the site, you can plant: decorative sunflowers, bells, irises, tulips, asters, chrysanthemums, phlox.
Main areas
It is important to plan the site correctly, determining which zones will be needed. After determining the building plan, the remaining space can be distributed between a recreation area, a vegetable garden, flower beds and decorative elements.
Near the recreation area you can create an artificial pond, waterfall or fountain, and be sure to have an abundance of green spaces. By placing a gazebo in the rest area, in the summer the whole family can gather for a morning or evening meal.
There are options for combining a recreation area with a summer kitchen, which is very convenient. A veranda, which is attached to the house, being on the same foundation, can act as a recreation area.
The veranda can be either open or closed. A terrace differs from a veranda in that it is located next to the house and is built on a separate foundation.
The patio area is an open area for relaxation, which is usually hidden behind a hedge or decorative fence. The playground is arranged depending on the child’s hobbies. You can arrange a sports ground for active games.
Pool for dogs
If you have a pet, then you might want to think about him. It's very easy to create a swimming pool in your side yard, suitable for dogs who like to cool off in the heat. The main thing is that it is safe and easy to wash. For these purposes, it is better to choose a durable children's pool made of molded plastic, rather than an inflatable one, which is too easily pierced by a dog's sharp claws. Make sure the pool is shallow enough for your pet to get in and out of it easily.
Tool shed
There is nothing more unsightly than equipment haphazardly scattered around the garden. In addition, this is very inconvenient, because the necessary tools should always be at hand in a certain place. In the side yard you can create a neat place to store garden tools, hidden from view.
You can create a neat storage area for gardening tools in your side yard. © Awesome Decors
Position the composter
The side yard is a good place to install a compost bin. A compost bin is an indispensable part for a country house with a garden, because it is a good opportunity to use organic waste for good, turning it into nutrients that can significantly improve the soil. Since an open compost pile can be unsightly, buy a container or make your own. In this part of the garden, the composter will not be very noticeable.
The side yard is a good place to install a compost bin. © hometalk
Ground covers between tile joints
More impressive paving than a concrete path, but less expensive to maintain than a regular section of lawn - a stone path bordered by a cover of low-growing perennials. This would be an excellent choice for a side yard. When choosing a ground cover, look for species that will tolerate foot traffic and grow thick enough to block weeds.
Most often, the following are planted in the joints between path tiles: loosestrife, bryozoan, sedum, saxifrage, hernia grass, mazus and others. When choosing plants, be sure to consider the light level.
