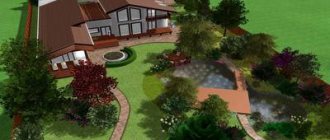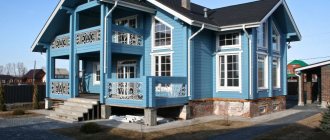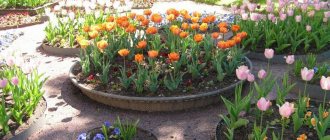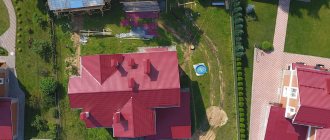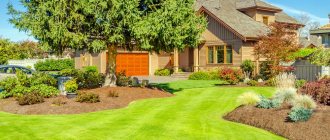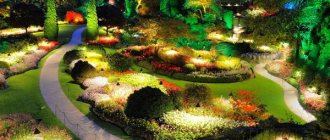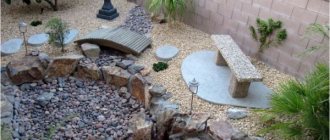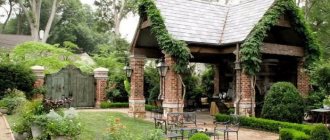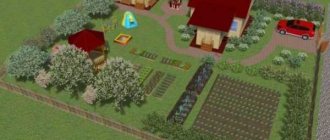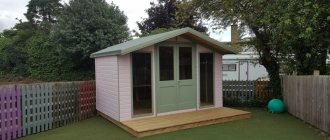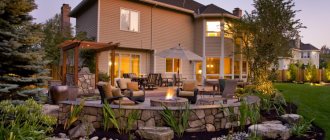Review author: Terrari School of Design
As a rule, with the construction or purchase of a country house or dacha, territory always comes with it. It is important not only to build a house on it, but also to properly arrange a summer cottage plot of 8 acres. A competent project will help you plan the territory and highlight the beauty of the landscape design.
Features of the site
A plot of this size can easily accommodate several additional buildings, a spacious recreation area, a garden and everything you need for a full-fledged country residence. But a lot depends on the characteristics of the site. So, if it is irregular in shape or has a strong slope, its design may be associated with certain difficulties. However, for a qualified designer this task is quite feasible.
Layout of a site with a slope Source houzz.com
Standards for placing objects on the site
Buildings and fences must be located based on certain rules and regulations. It is necessary to observe the recommended distances between certain elements:
- A distance of at least 3 meters must be maintained from the fence to the residential building
- Non-residential buildings can be located at a distance of 1 meter from the fence.
- If you plan to build a bathhouse , it should be located at least 8 meters from the house.
- A summer toilet can be built no closer than 12 meters from the house.
- The compost pit should be located at a distance of 8 meters from the house, and 20 from the water intake well.
- Between stone buildings for any purpose, a distance of 6 meters should be maintained.
- There must be a minimum of 15 meters between wooden buildings
Standards for the location of objects on the site Source lawyer-znatok.ru
Distances between buildings according to standards
Depending on the purpose of the buildings and the sanitary conditions of SNiP, different distances between objects are established:
- from an outbuilding to the border of a neighboring plot - from 1 m, to a residential building - from 6 m;
- from places where animals and birds are kept to housing - from 4 m;
- from a well and a residential building to a bathhouse, shower, cesspool - 8 m;
Location of the septic tank according to the standards - from the house to the neighboring fence - 3 m, red line - 5 m, forest area - 15 m;
- from residential buildings to the trunks of tall trees - 4 m, medium - 2 m, low-growing and bushes - 1 m.
Minimum distances between residential buildings in neighboring areas are also established according to fire safety standards. They depend on the fire resistance of building materials and structures:
- between stone buildings - at least 6 m, wooden - at least 15 m;
- between buildings made of non-flammable (stone, concrete) and combustible (wood) materials - 10 m.
Outbuildings made of non-combustible materials should be located 10 m from neighboring homes, and wooden ones - no closer than 15 m.
List of required objects
The landscape design of the site is created on the basis of a project, which is drawn up taking into account what objects the owners intend to place on their territory. In addition to the house, on the site you can place:
- recreation area;
- children's playground;
- garden;
- garden;
- well;
- septic tank;
- bath;
- garage;
- other buildings for utility purposes.
Homeowners decide what exactly to include in the list of objects. The number of square meters allocated for a particular zone also depends on their decision. Some residents of country houses prefer to have a spacious recreation area on their property and refuse to have a vegetable garden. Others leave maximum space for a vegetable garden. For others, it is more interesting to fill all the free space with garden trees. The layout of a plot of 8 acres, a diagram of a variant of which is presented below, includes the most common set of objects.
Option for planning a plot of 8 acres Source pinterest.ie
See also: Catalog of companies that specialize in landscape design of sites.
Location of the house
The main object on the site is a residential building. You need to determine a place for it first. Provided that the site does not have features that affect the layout, the house is located taking into account the standards, rules of landscape design and the wishes of the homeowners.
An important factor is the size of the house. The construction site of a residential building should occupy approximately 10% of the area of the entire site. Accordingly, the layout of a plot of 8 acres will be the most rational with a house measuring 8 by 10 or 9 by 9 square meters. In this case, the house can be attic, two-story, with a basement, with an attached garage.
House 8 by 10 with an attic Source medicweb.info
The planting of the house can be front, deep or central. In the first option, the house is built as close as possible to the fence separating the house from the roadway. Behind the house there is a territory of the site, which becomes the backyard.
Front location of the cottage on the site Source travelerscoffee.ru
Central planting involves placing the house in the center of the site. This leaves room for both the front and back yard.
Backyard on site Source houzz.com
When deep planting is used, the house is located against the back fence and the entire yard is spread out in front of it.
House in the back of the plot with a front yard Source yandex.ru
The type of location of the house is determined taking into account factors such as:
- orientation to cardinal directions;
- planning of neighboring areas;
- shape of the site;
- composition of buildings that will be erected on the site;
- design solution for the design of the site.
When choosing a place to locate a cottage, you need to remember that it should be no closer than 5 meters from the border of the site with the street and 3 meters from the border with the neighboring site.
Possible mistakes
Developers make the main mistakes when zoning if they do not take into account the location of the sides, light, wind rose and site standards:
- A rectangular plot, the house is located deep in the yard, the garage is built into the house with a central exit and the living rooms are located in the northern part of the house, and the road approaches from the southern part of the plot, due to which a significant area of the plot is spent on accessing the car to the garage.
- is square , the house is chosen to have a rectangular plan, and the zoning is asymmetrical, violating the sanitary gap between the house and the bathhouse of 8 m. When locating the house, the wind rose is not taken into account, as a result of which smoke from the bathhouse, barbecue and boiler room enters the living quarters.
- Triangular plot, the house is located in the center of the plot, sanitary gaps between the toilet, well, bathhouse and compost pit are not maintained.
- Polygon , the house is located next to the boundary of the longest side, and the garage, on the contrary, next to the central entrance, as a result, the irregularly shaped plot is divided in half, which complicates zoning, since it is impossible to provide sanitary and fire breaks.
Bathhouse location
The bathhouse should be 5 meters away from any border of the site and 8 meters from the house. With a central location of a residential building, finding a place for a bathhouse that will comply with all standards can be problematic. But with a front or rear landing of the house, the layout of a summer cottage plot of 8 acres can easily accommodate not only a fairly spacious bathhouse, but also other additional buildings.
Bathhouse on the site of a country house Source nkkconsult.ru
Create a schema
Before construction, a site diagram is created on which buildings are located to scale. The configuration of buildings has the right to be very different; when preparing the scheme, it is necessary to take into account the sanitary and hygienic standards in force for public gardening and the personal characteristics of the site.
You can make a site design yourself using special programs or order it from specialists.
Place for communications
When designing a communications scheme, the first thing you need to do is determine the location for the well. To do this correctly, you should adhere to important rules:
- In a relief area, a well must be drilled at the highest point . Otherwise, it will be constantly flooded with melt and rain water.
- If there are large trees that the owners do not want to get rid of, the well should be located as far as possible from them. Tree roots and falling leaves can harm it.
- The well must be located at least 5 meters from the house . There should be no buildings near it for keeping animals. The septic tank should be located at a distance of 25 meters.
- When choosing a location for a well, you need to remember that its drilling and subsequent maintenance require large equipment, which requires free space on the site.
The process of drilling a well Source nkkconsult.ru
For a septic tank, it is recommended to choose a place at the maximum distance from the well. It must be separated from the border with the neighboring plot by at least 2 meters. Access to the septic tank must be provided for sewage disposal equipment. It is important to consider that the maximum distance must be maintained not only between the septic tank and the well, but also between the water supply and sewer pipe lines.
Installation of a septic tank on the site of a country house Source burenie-septiki.ru
Garage location
The garage can be detached or attached to the house. When developing the layout of a plot of 8 acres with a house next to the entrance, it makes sense to build an attached garage. If the house has a deep landing, it is better to build a detached garage in the front part of the site, as close as possible to the arrival. Otherwise, it will be necessary to build an entrance to the garage across the entire site, and there will be no room left for other objects.
Detached modern garage Source danileventhal.com
Often, instead of a garage, just a parking space is planned. It is equipped with a canopy and can be designed for 2 or 3 cars. Parking is located next to the entrance gate.
Parking space in landscape design Source pinterest.ch
Features of projects for summer cottages
This plot is not large; it is usually used for summer cottages with seasonal residence. For these needs, experts advise locating outbuildings at the remote end of the site behind a residential building, which will cover them from prying eyes. Objects that belong to the backyard :
- barn;
- bath;
- firebox;
- workshop.
The sunniest lawn is allocated for the garden; trees can be located along the fence, taking into account minimal gaps, or in the northern part of the site to protect it from cold winds.
The garage must have direct access to the central entrance, which is why it is located next to the house. If the yard is small, a space in the utility yard with a separate entrance for a car is allocated for a garage and parking.
The recreation area begins at the front entrance to the house; flower beds and ornamental shrubs are planted here. Next, a gazebo with a canopy and decorative elements is installed. Here you can make additional areas that adapt to the needs of family members: children's sports area or for relaxation.
Zoning is separated only by decorative fences; a solid fence is installed only if it is necessary to protect the area from wind and dust.
Rest zone
Next, the location for the recreation area is determined. It is usually located in the middle of the front or back yard, depending on the type of planting of the house. But sometimes owners prefer to install recreation area objects near a high fence.
Cozy seating area in the corner of the yard Source houzz.com
The recreation area may include the following objects:
- gazebo (or terrace),
- barbecue area;
- pool;
- playground;
- elements of landscape decor.
As a decoration, you can use a large flower bed, a sculptural composition or, for example, an alpine slide. However, such elements take up a lot of space on the site. Therefore, it is better to design the landscape design of 8 acres using smaller parts. For example, original street lamps, small garden figures, stylish paths, etc.
Original recreation area on the site Source diynetwork.com
A gazebo can become a multifunctional facility, accommodating a summer kitchen and a compact banquet hall for receiving guests.
Gazebo with summer kitchen Source baneproject.com
For barbecue enthusiasts, there are many options for specialty garden equipment. All this can be installed simply on the ground, on a paved area or a free-standing terrace.
Barbecue area in the country Source houzz.com
A swimming pool not only increases the level of comfort of spending time in a household, but also serves as a real decoration of the site.
Swimming pool in the landscape design of a country house Source heimdeco.club
The design of the playground is carried out using all kinds of sandboxes, slides, houses, benches, etc. It must be placed so that children playing on the playground can be observed from the windows of the house or from a recreation area intended for adults. The design of an 8-acre plot with a house will perfectly complement a compact children's complex consisting of several elements.
Children's playground in the landscape of the site Source masterdom35.ru
Playground
It is advisable to place a place for children's games on a small hill, where all the tricks of the little owners of the site will be visible from anywhere.
Most often, this area is located near the house, but away from potentially dangerous places, such as a swimming pool, sauna, or summer kitchen.
Garden
For gardening, in most cases, land is allocated along the fences. This takes into account the plants' need for sunlight. So, if it is possible to allocate only a place for a garden in the shade of the house, then non-fertile plants that can get by with a small amount of light are grown in it.
Garden of shade-tolerant trees Source yandex.ru
The efficiency of a vegetable garden is now often increased with modern greenhouses. To make it more convenient to grow vegetables and herbs, you need to supply water to the garden.
Greenhouse on the site of a country house Source in.pinterest.com
Landscape decor
The landscape design of a site will not be complete if it is not supplemented with decorative and functional elements, such as paths, hedges, street lighting, and garden figures.
Beautiful paths can make the design of the site very attractive. They connect all zones of the local area with each other, uniting them into a single composition.
Original path in landscape design Source pinterest.com
Hedges look very impressive. Their advantage is that they are functional, aesthetic and take up minimal space. But at the same time they require constant care.
Hedge in the landscape of a suburban area Source yandex.kz
Lanterns and lamps provide illumination to the area at night, and simply serve as design elements during the day. They can be very stylish and original.
Street lights in the decor of the site Source pinterest.es
Modern landscape design involves the use of beautiful garden figures, which often look like real works of art.
Popular elements for landscape decoration
The decor of summer cottages is divided into:
- Natural;
- Artificial.
The second includes:
- Fences, benches, paths and bridges;
- Night lights, lighting;
- Waterfalls, pergolas, pyramids and stands for climbing plants;
- Arches, sculptures, ceramic animals and gnomes.
Some of these elements are created with your own hands, while for others you need to go to specialized retail outlets. Decorating a site is a creative process, for which you will have to activate your artistic taste and imagination. Garden paths are made from wood cuts, paving stones or concrete, which is treated with a stencil imitating masonry before drying. Fences are designed and assembled independently from wood, plastic or stone. Natural elements include special structures made from living plants:
- Labyrinths. A famous example is located in Versailles.
- "Solitaires". This is the name given to isolated shrubs that draw attention to themselves.
- Backstage. Otherwise, they are also called hedges, which create a cozy corner hidden from prying eyes.
- Topiary. This name hides topiary shrubs and low trees.
Separately, it is worth working on the night lighting of the area. Special lamps are installed on top under the roofs of buildings, and lanterns are installed in remote areas. Lower decorative lighting is placed along the entire perimeter. Lamps are held by funny hedgehogs, gnome miners or moles looking out from decorative holes.
