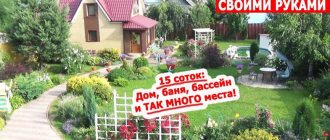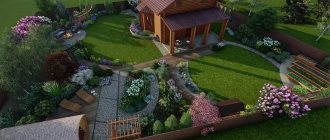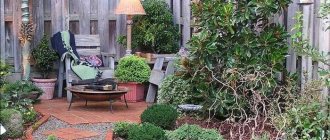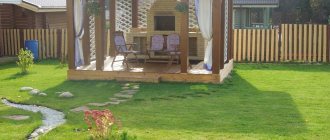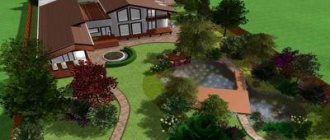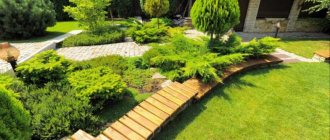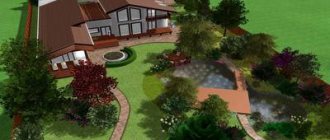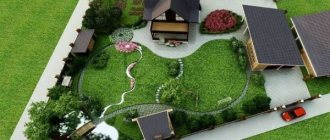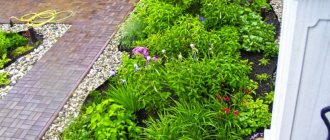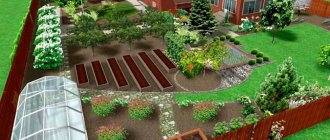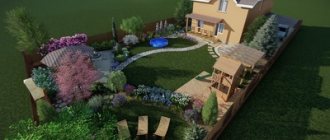It is important that every meter of land is put to good use and that plants develop in accordance with their needs.
Landscaping must begin after inspection and registration in the cadastral plan.
Initial stage of the project
It is important to start designing a territory by determining the shape of the space . You should also decide in advance on the number and purpose of buildings. This is necessary for drawing up design documentation and drawings.
In order to plan everything correctly, you need to take into account the location of the house, its number of storeys, the number of outbuildings, the placement of the vegetable garden, flower beds and orchard. To plan a plot of 10 acres, the following data will be required:
shape of the site;- terrain features (relief);
- degree of natural light;
- orientation to cardinal directions;
- available communications;
- soil type;
- groundwater level.
The shape primarily influences the layout. The most common shapes include rectangular, square and triangular. However, polygonal and circular areas do occur, although much less frequently.
Next, the entire territory should be divided into main functional zones and the location of buildings should be determined . As a rule, the residential area includes a house and adjacent buildings - a garage, a terrace, a gazebo. In the utility area, which should be located at some distance from the house, you can place a small shed for storing garden tools, as well as a poultry house.
In the free zone it is customary to place a playground for children, a swimming pool, and a gazebo with space for a barbecue. To arrange the garden and the city, it is necessary to take into account the degree of illumination of the selected area. Each of the planning options will depend in one way or another on the shape of the site.
Site forms
A territory measuring 10 acres can have various shapes, including T- and L-shaped. Designing elongated and narrow areas is considered the most problematic. They are inconvenient and non-functional. The layout should include special architectural techniques to make people’s stay at the dacha comfortable.
Rectangular
It is advisable to divide the project of a 10-acre rectangular plot in half with flower beds or a hedge. Benches or gazebos are arranged in the shade for relaxation in the summer. Such a space will be decorated with zones with regular geometric shapes. For example, round beds, oval paths and a square playground.
The example below shows a long narrow plot of less than 10 acres in size. Its layout includes a house, a garage, a fountain with benches, a swimming pool, two outbuildings, a greenhouse and a children's playground. The project designates a place for a septic tank and beds.
Round
The attractive appearance of the round area is made by the landscape design style without sharp corners. The outlines of paths, architectural elements, fences and fences should have natural forms that imitate nature. Planning a circular plot of 10 acres can be divided into 3 stages:
- Organization of the entrance area - garage, parking, place for turning a car.
- Conducting walking alleys to the main buildings.
- Concealing the location of outbuildings with hedges or garden screens.
To separate zones in the layout, vertical gardening, tall shrubs, and trees are used. Paths will lead from the entrance to the house and further to the garden and gazebo.
Square
The layout of a garden plot of 10 acres with equal width and length can include a variety of styles and techniques. The figure shows the arrangement of a dacha with a square territory. The parking space is located in front of the residential building. The children's playground is visible from the kitchen windows. The shed is hidden in the corner. The opposite side is occupied by a garden and vegetable garden. The gazebo offers views of the entire area.
You can plan a plot of 10 acres in landscape style. Then the buildings are located in the corners of the territory, and the garden is in the center.
Triangular
Paths on the land of 10 acres of triangular shape can be located parallel to the borders. Curved alleys in a landscape design style will also look organic. The choice of layout options depends on the wishes of the owner. There may be a house in the center, with additional buildings occupying the corners.
Nuances of drawing up a diagram
The object must be drawn on paper, first by hand . The outlines are drawn on graph paper at a certain scale (1:1100 or 1:1200), taking into account the orientation to the cardinal points. You can make a more detailed drawing yourself on some online sites.
After designating the shape of the plot on paper, the first thing to do is indicate the residential building. If there are no plans to build a garage, then you will need to add a parking space for the car. Next, outbuildings and a place for rest are drawn. Trees and shrubs, as well as paths, must be marked.
When drawing a residential building, you need to indicate the entrance and windows. It is important to graphically depict every detail that seems unimportant . This will make it easier to understand mistakes and correct them in the early stages of improving the site.
It is recommended to mark all shaded areas on the diagram . To determine them, you need to go outside, for example, at 8, 12, 16 o'clock and shade them on the shading diagram. At different times of the day, you should change the direction of the stroke and then it will be clearly visible that the thickest shadow is where there are three shading options, and the moderate shadow is where there are two.
Also on the diagram should be noted utility lines and places with high groundwater levels. This is necessary for the correct distribution of trees and other plants on the site.
Carefully! The plan must take into account standard distances. Different objects must be at a certain distance from each other.
A painstaking and thoughtful approach to every detail is the key to success
Only a thoughtful approach to planning and attention to detail will help achieve the desired result, which will delight the owners and guests. It is very important to take a responsible approach to the placement of all buildings and landscaping elements on the site plan.
And most importantly, after completing all the preparatory work, you are ready to talk with specialists - and there will be many of them:
- To begin with, it is very advisable to show your own project to competent people. They will help improve it and make changes. Moreover, all of them will be relevant - after all, the research results will work best for you. This will save you from many mistakes and subsequent costs for correcting them.
- Next, there will be communication with the direct executors - workers, their managers. Your competence will significantly improve the quality of work.
However, we should not forget that construction is just the beginning. Then there will always be something to complete or improve.
How to plan: all the important rules
General planning rules depend primarily on the cardinal directions and the shape of the territory . The living space should be placed in such a way that the entrance to it is from the south or south-east. An orchard should be set up on the north side of the site. Using this technique, the part that is not used so actively is shaded. Shrubs that prefer to grow in the shade are placed next to fruit trees.
It is recommended to plant a vegetable garden on the east side. This is the sunniest part of the site. Tall trees and shrubs will be unnecessary here. They will create a shadow, and it will interfere with the full development of plants.
Secondly, you should pay attention to the form:
- A rectangular area is considered not the most convenient, so all the nuances must be carefully considered so that there is room for all the necessary areas.
The main rule is not to place a residential building in the center of the site, otherwise it will be difficult to correctly distribute the remaining objects. For a rectangular plot, flower beds of strict geometric shapes should be organized, and paths and paths should be laid even. - On a round or oval plot, rounded flower beds and a wooden gazebo of a traditional shape will look harmonious. It is advisable to lay paths in curved shapes.
- A trapezoidal or triangular section should be played out using the direction specified by the survey. Beveled lines give the landscape some dynamics, but most importantly, they save space. The entrance to the living space should be located further from the gate. To achieve this, you should lay a diagonal path. This way, the area near the door will be more private.
- The L-shaped area raises many questions. However, with it the situation is much simpler - a recreation area is placed on one half. The house should be located in a corner.
- A square-shaped area is the easiest to develop. A residential building can be built in the center, with coniferous or fruit trees planted around the perimeter. With this layout there is enough space for other objects. Diagonal and symmetrical planning is allowed, which visually increases the area.
What to place on the site
To make planning easier, divide the acquired land into functional zones:
- Residential. Construction of a house, possible gazebos, garages, terrace.
- Household or work. There are sheds, workshops, and storage for garden tools.
- Rest zone. This is an area for constructing a gazebo, smokehouse, barbecue, etc. It is possible to place a swimming pool and a playground intended for children.
- Vegetable garden, orchard.
The options for possible zones are different, it all depends on the proportions of the land and the shape of the site.
Location of objects on the personal territory
If you think through everything correctly, then there will not be any particular difficulties with placing objects even in irregularly shaped areas.
On the contrary, it is on them that you can create a unique landscape that no one else has. The most important thing is not to be afraid to use non-standard solutions .
If the plot is rectangular, it is easier to divide it into zones. It just needs to be divided in order of importance, for example, a living area, a playground, a recreation area, a garden and a vegetable garden, and at the very end - a utility room, an outdoor shower, a toilet. All zones are connected to each other by paths, which can be laid both in the center and on both sides.
Peculiarity! It is worth keeping in mind that if the paths are winding, then this visually expands the boundaries of the site. Only a light fence will help hide the cramped area, not a solid fence.
The square plot can be divided into two parts, and the part that is closer to the street can be divided into two more parts. On one you can place a house, on the second - a parking space or a yard. On the other half of the plot there is a vegetable garden.
Regardless of the shape of the plot, it is necessary to follow the rules of location and distance between objects :
- from the street to the house and outbuildings should be at least 5 m;
- from the house to the neighboring plot - from 3 m;
- large fruit trees from a neighboring plot - from 4 m;
- bushes – from 1 m;
- from a residential building to outbuildings - from 4 m;
- from the house to the toilet - at least 12 m.
It is advisable to adhere to the percentage ratio of zones of different functionality:
- garden and vegetable garden – up to 60%;
- place to relax – up to 30%;
- utility unit – up to 15%;
- residential area – up to 15%;
- children's playground - up to 10%;
- parking – up to 5%.
This ratio will help to correctly and functionally zone the site.
Zoning Features
Not only the aesthetics, but also the functionality of the site depends on the correct zoning of the territory. For a recreation area, choose a place at the end or in the rear of a residential building, from where a beautiful view of the landscape opens. Its arrangement should also be treated carefully and a creative approach to the choice of green spaces.
Typically, the territory is divided into three main zones - the house and recreation area, the household area and the garden.
Dividing the site into three zones:
However, in reality it all depends on the preferences of the owners. After all, everyone has their own priorities - some give up a recreation area and plant a full-fledged garden, and some cannot imagine life without their own garden.
Families with children need space for a playground, and possibly a swimming pool ; those who are passionate about gardening will probably put a greenhouse on the site.
Placement of objects on the site with the greenhouse:
The recreation area and residential part include a house for living, a garage, a parking space, a playground for children, a pond with an alpine slide, a swimming pool, and an outdoor gazebo. The utility area consists of a small shed for gardening tools, a workshop, an outdoor shower and toilet, and a bathhouse.
Each zone can be delimited . The paths will serve as an artificial delimiter. They must be laid in such a way as to provide convenient access to any area on the site. This can be done according to the “folk path” principle, that is, go to a given goal in the most convenient way. The path should be laid along this route in the future.
Peculiarity! You should decide how much space to devote to this or that zone yourself based on the desires and needs of your family members.
Design of a suburban area: where to start?
After the completion of the land purchase and sale transaction, it is worth moving on to the development of the project. Such a plot of land is already enough to place a house and other buildings on the site. Of course, it is appropriate to carry out development only when the landscape allows. The project itself for ten acres is drawn up by the owner or contractor. With the help of modern technologies, having created a 3D project, the owner will be able to see it even before finishing construction.
A 3D project allows you to see the external appearance of the site and, if necessary, make changes before construction begins
But very often a project is created using simple paper and pencil. When planning the area, be sure to respect the scale. To successfully solve this problem, you will need special paper for drawings - graph paper.
Each cell is assigned a convenient number of meters and a plan is drawn
Initially, it is necessary to mark already constructed objects on the plan. Next, it is worth noting unnecessary objects on the site. After applying the markings, you can safely move on to moving other important elements that need to be placed in free space, taking into account the features of the landscape. Zoning will also be appropriate, which will have a positive effect in the future when installing the necessary communications.
Already at the planning stage, it is necessary to immediately decide on the type of drainage system. If the amount of groundwater is too high, closed drainage must be used. This type of drainage will keep the area dry at all times.
A well-designed drainage system will ensure the removal of groundwater and storm water from the site
The distribution of terrain into zones is considered the initial stage in planning. Some are limited to only one - a vegetable garden, but basically the plan includes several zones:
- house and additional buildings;
- relaxation area;
- flower beds;
- beds;
- trees and shrubs.
The list of zones may expand or narrow depending on the intended purpose of the territory.
To move between zones, garden paths or paths are arranged
Winding paths, terraces and stairs give the site individuality and visually expand the space
Where to place the house?
A plot of 10 acres allows you to include not only a residential building, but also other necessary buildings. However, planning should be approached wisely in order to achieve full use of every meter of land, but at the same time distribute all zones in terms of convenience. You need to choose the right location for a residential building, taking into account three important factors :
- groundwater level;
- cardinal directions;
- elevation marks.
What else is important to pay attention to? If the site is located on a busy street with heavy traffic, the entrance area should be protected from dust and noise. For this, the distance from the fence to the entrance to the house is important. It is desirable that it be at least 7 m. Thus, the house will be located closer to the center of the territory.
Plot near the road, location of the house in the center of the plot:
Based on the shape, you can choose the configuration of the residential building . If the site has a complex shape, for example, polygonal, trapezoidal or curved, then it makes sense to pay attention to L- or T-shaped houses. In addition to the fact that they will harmoniously fit into the proposed territory, such residential buildings have good capacity.
It is important to build a residential building taking into account the cardinal directions, taking into account the intensity of lighting of a particular room and its purpose. For example, it is advisable to place the bedroom on the west side, where there will be no bright sun in the morning.
A residential building should occupy no more than 10% of the total area of the site. That is, a country house on 10 acres should not have a size of more than 100 m2. It is advisable to locate the house along the boundaries of the territory for quick access to equipment and the organization of additional extensions in the future. The main thing is to make sure that the shadow from the cottage does not fall on the garden. The best location for constructing a building would be the northwestern section of the territory or the northeast.
When arranging a children's playground, it is important to position it so that this area is clearly visible not only from the side of the house, but also from the recreation area.
Important! It is advisable that outbuildings do not stand out from the general appearance. To do this, they can be built from the same material as the residential building. You can also use the same shade.
How to arrange a garden, vegetable garden, flower beds in relation to a residential building?
When designing, the placement of an orchard and vegetable garden is provided . The beds are formed along the edges or closer to the center of the site, taking into account accessibility to a water source. Small greenhouses can be erected in this area. Fruit trees and flower beds are part of the garden area, which should be placed near a residential building to create a beautiful view from the windows and from the balcony.
Another way to arrange plantings is to plant plants and shrubs along the perimeter of the territory. Small shrubs are planted along paths, large fruit trees are located in the corners of a residential building.
Planting trees and shrubs along the perimeter of the site:
When planning plantings, it is necessary to consider crop compatibility . For a plot of 10 acres, it is recommended to plant no more than 10-12 seedlings.
The pond is arranged next to the flowerbed in the recreation area. It is necessary to dig trenches and provide water supply in this area. The best place for a pond is in the shade of trees. A small bathhouse complex can be built nearby.
The most popular flower beds:
- Classic flower beds - round or rectangular in shape near a residential building.
- Rock gardens are flower beds with the addition of crushed stone and sand, stone blocks, which are harmoniously placed between the plants.
- Vertical gardening - shaded areas with the construction of wall panels that can disguise outbuildings.
Sometimes flowers of a combined type are planted around the perimeter of the house.
Zoning of the territory (cardinal directions and standard distances)
It is the process of dividing land into functional parts. The summer resident must clearly determine where everything will be located. On ten acres you can place a lot of necessary things:
- Gazebo.
- Greenhouse farming.
- A bathhouse and a full-fledged recreation area.
- Playground for children.
- Sports section.
- Pond and other decorative elements.
Having conceived the implementation of elements from the list above, take into account the construction and design features of each of the objects.
Set aside the northern part of the dacha for the garden. This way it will not shade the garden and will protect the area from the cold wind.
For flower gardens and flower beds, choose flat areas of land. This will make care simple and affordable. Every piece of land must be used efficiently. But don't overdo it. Excessively dense planting of trees or cultivated plants can result in thickets instead of a neat garden or well-kept vegetable garden.
Option for country house arrangement
If you plan to build a summer house on a plot of 10 acres, then a standard layout is quite suitable. As a rule, a rectangular shaped area is allocated for a dacha . On it you can build a residential building, a parking lot, a playground and a place for recreation.
On the eastern side you can lay a path, and at the very end of the site there is a shower, toilet, bathhouse and barn. In the center there is a vegetable garden and a garden. Trees and shrubs are planted along the perimeter of the fence.
If the dacha is considered solely as a place for relaxation and entertainment, then there is no need for a vegetable garden. On a square or round plot, a residential building is planned to be erected in the center. It is surrounded by trees and outbuildings.
A terrace, veranda, and garage are made in the open area. A gazebo is located behind the residential building, covered with a hedge. At a distance there is a toilet, an outdoor shower and a bathhouse.
Layout of the dacha area for recreation only, without a vegetable garden:
Layout of a summer cottage plot of 10 acres: diagrams and examples
The planning stage for developing a plot of 10 acres should be given maximum attention: at the construction stage it is already difficult to transform empty and dead areas into a green garden.
Having built a house, a utility room, a garage, a swimming pool, and installed all the communications, changing something later will cost many times more. The shadow from buildings can interfere with the full growth of plantings, and non-compliance with SNiP can even lead to lawsuits from the closest neighbors in the dacha. Using every centimeter profitably is the main task of the owners. Work can begin immediately after the site is included in the cadastral plan and the boundaries with neighboring houses are determined. Harmoniously planted trees in a garden plot
Possible design errors
When planning a site on their own, owners often make mistakes. Some of them can be eliminated in the future, but some of them involve too much work, as well as cash injections. Main mistakes :
- insufficient study of the relief, cardinal directions, location of groundwater;
- chaotic distribution of buildings relative to each other;
- the owners have no idea how they would like to see the site and its main purpose;
- planting plants and fruit trees without taking into account the characteristics of their growth and development.
Thus, owners must decide on the purpose of the site at the very beginning of planning. Perhaps this will be permanent housing or a summer cottage that you plan to grow - vegetables in your garden or fruit trees in the garden. Do you need buildings for poultry and small animals? Will you need a bathhouse and a garage for a car?
How to choose a style for landscape design
The following areas of landscape design are considered popular among summer residents:
- Rustic. It is characterized by some symmetry: when green spaces are arranged mirror-like along alleys and paths. The lines are clear, there is space and clear boundaries between the garden and the garden.
- Modern. It is characterized by minimalism, the absence of pretentious decor, plants are inferior to something more functional.
- Landscape. Corresponds to the name: there is no vegetable garden as such, the entire dacha is like a natural landscape, with minimal human intervention and influence.
- English. Strict, clear lines, only the necessary household elements, symmetry in everything.
- Japanese. A neat, not too large garden, as if hidden from strangers in the depths of the territory. Near the recreation area there is a pond, an abundance of coniferous trees, and the presence of evening lighting: lanterns of unusual shape.
In order for landscape design to please homeowners, you need to adhere to the following useful tips:
- A pond or other small body of water can be supplemented with lighting elements: fancy-shaped lanterns, LED strips.
- The color scheme must be chosen correctly: decorative elements complement each other and do not merge into one spot.
- Any decor or composition has a center and is part of the overall picture.
- Trees will look harmonious next to bushes.
Examples of space design, photos
As an example, let’s take a plot measuring 25x40 m and place a vegetable garden, garden, outbuildings and other buildings on it:
The residential building is located in the center, closer to the gate. Immediately behind it (in the very center of the site) are several fruit trees and bushes.
Flowers are planted along the perimeter of the fence on the street side, and on the other side, immediately behind the gate there is a parking space for cars. The diagram provides two recreation areas - one long rectangular on the right side of the house, the second square on the left. If desired, one can be equipped with a children's playground.
The barn is located in the farthest corner on the left side. There is a vegetable garden near the center. On the other side of the barn there are small beds. If necessary, a small greenhouse can be installed instead.
We suggest looking at other options for planning a 25x40 m plot:
