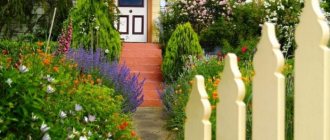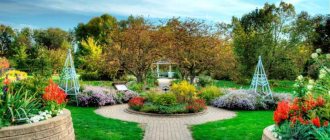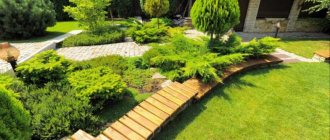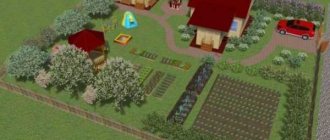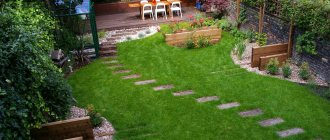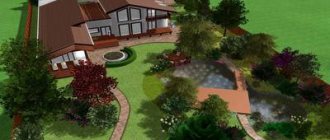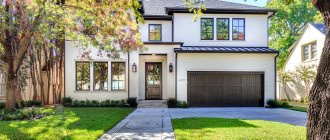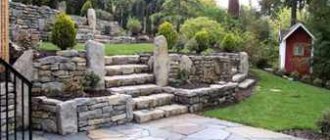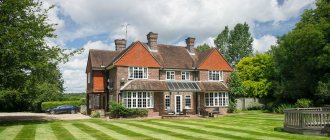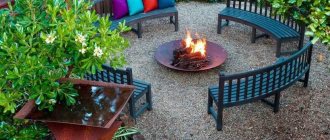Site planning rules
Often the ideas in the minds of future owners of a land plot do not correspond to the characteristics of the site or construction standards. Therefore, the planning of a land plot should not come from feelings, but from logic.
The location of functional areas should be as rational as possible, not only from the point of view of beauty and comfort, but also practicality.
In order to avoid conflicts with neighbors and supervisory authorities in the future, you will have to study fire safety and sanitary control standards. Both of them are quite logical, so they shouldn’t interfere with creating an ideal layout project that will satisfy all family members.
Drawing up a project for a land plot of 10 acres
You decide to create a drawing manually. Initial documents detailing the boundaries are drawn up in the BTI. On a thin sheet of paper at a scale of 1:100 or 1:200, a plan of a plot of 10 acres is drawn, with the cardinal directions marked. But there are also special programs, for example, easy-to-use online services - Garden Planner, FloorPlan 3D, X-designer, which help simplify the planning process. A project can be created in just a couple of minutes. First of all, the house is drawn. If the house is just being built, then the windows of the bedrooms, living room, office, and children's room should be facing south. If there is no garage, then the parking zone must be marked on the plan. Then other buildings are marked. Afterwards there are additional buildings. Mark all existing plantings and those that will be uprooted. Paths between objects are highlighted with small strokes.
The photo below shows a diagram of how to plan a plot of 10 acres with an artificial pond and a bathhouse.
Drawing of a site with a detailed plan where the house, garage, garden, vegetable garden and other buildings are located
Planning Tools
For a long time, the best tools to start creating a site plan were a piece of paper, a pencil and an eraser. But recently they have been replaced by special computer programs.
For simplicity, you can take a photo of the site layout from the Internet and find the most optimal one or slightly alter the option you like “for yourself.”
Study of the site territory
Before you start drawing up a plot plan, you need to clarify some data, on the basis of which you can create a truly cozy place for a summer holiday.
These include: the depth of groundwater, the presence of wetlands, soil composition, illumination of individual areas, the presence of vegetation and its future fate. All this will help determine the need for a drainage system or drilling a well, and identify the most suitable places for a garden.
Arrangement of an irregularly shaped area
If the geometry of the site is non-standard in shape, difficulties may arise with the correct distribution of zones. It's not scary when you have a ready-made project diagram.
Triangular plot
In such a territory, the house is built in the center. Change houses are placed in the corners and diagonal paths are drawn to them. An emphasis on round details: flower beds, flower beds, recreation areas will help visually expand the territory. Irregular shapes will not be noticeable.
Elongated section
To visually expand the territory of an elongated area, you need to install small architectural forms, bridges, arches. They are placed at some distance from the center of the summer cottage. They attract attention and thus contribute to the visual expansion of the area.
Plot with a slope
It is not necessary to level the area with a slight slope. The house is built on a hill, and below it is a small pond, behind which there are trees and shrubs that love moisture. If the slope is strong, then the slope zone is made in the form of a ladder, where a certain zone is placed at each step. If the degree of slope is less on the front side of the territory, then the house is installed at the bottom. The main thing is to properly carry out the drainage system.
Zoning of the site
The layout of the site includes a residential area, utility buildings, a recreation area, a vegetable garden and a garden. For families with children, it is necessary to provide a play area.
The composition and area of each zone is determined by the owners independently, depending on personal preferences and family composition.
Paths and borders, fences and small fences, flower beds and hedges are used as delimiters of the internal territory. But most often the zones smoothly flow into each other, creating a single natural ensemble.
Correct planning of landscape design for areas of different sizes
The layout of the garden area depends on the area. Agree, on a plot of 50 acres it is possible to erect buildings and organize many more different zones than in a dacha with ten acres.
For many summer residents, it is enough to own six hundred square meters to create a cozy landscape.
When planning, be sure to take into account:
- Natural relief .
Most often, land owners correct natural “shortcomings” and try to bring the relief to ideal forms. And landscape designers offer to play with the relief and use its irregularities for creative purposes. - Soil type. The choice of plants depends on the characteristics of the soil on the site.
- Placement of the garden area relative to the cardinal directions. Natural sunlight is important to many crops. By correctly arranging plantings and buildings, you can protect green spaces from cold winds and drafts. Taking into account the cardinal directions, they choose the best place to build a gazebo or patio.
- Size of territory. The larger the area, the more ideas are embodied on it. It will not be possible to implement on a plot of 4 acres what can be done on 25 acres.
- Style preferences. The owner of the farmstead must decide on the style and express wishes to the designer who will create the landscape project. The appearance is maintained in the same style. If this is not done, then the overall composition and beauty will be lost.
Territory of 6 acres
A plot of 6 acres is quite enough for comfortable living outside the city. With such an area it is convenient to organize landscape design in the garden. To save money, designers advise creating vertical flower beds, multi-level terraces and avoiding planting tall trees.
Territory 10 acres
In the northern part of the 10-acre plot, outbuildings are located and trees are planted. On the south side of the courtyard there is still enough space for creative ideas. On this side of the site, a gazebo is being installed, a small swimming pool with a sauna is being built, and a garden is being developed.
Territory 12 acres
When the area of the plot is 12 acres or more, then excellent opportunities open up for the construction of buildings and creativity. There are many zones in such areas. But it is not the size of the plot that is important, but what is much more important is to do the planning correctly. Landscape designers will arrange a plot of 6 acres with amenities and maximum comfort. But for amateurs, 25 acres often seems not enough.
How can you visually expand the area?
Not everyone has the opportunity to purchase a large plot of land. But landscape designers play up the situation in such a way that, using some tricks, they arrange the site, and it becomes visually freer. Five key tricks
:
- The lawn needs care. Any unevenness and debris are immediately reflected in the visual perception.
- The paths are designed to be winding. This little trick lengthens the overall movement distance. And as you walk, the small area enlarges a little.
- Zoning should be done correctly. The division into zones visually expands the space. A hedge of ornamental plants will help divide the area into zones.
- Be sure to follow the laws of linear perspective. This means that tall trees or shrubs are planted along the borders, and low-growing crops are placed closer to the house.
- Vertical gardening is used in a small area. Horizontal space is freed up for vegetable beds and a garden, and a vertical plane is used to place flowers and decorations.
Communications
For a comfortable stay, it is necessary to provide electricity and water supply to the necessary facilities.
Electrical energy will be needed in a house, barn, bathhouse, garage, gazebo. If you need to illuminate the courtyard, you will also have to run a cable to the lights.
Water will have to be provided to the garden, vegetable garden, bathhouse.
The pool will need both water and electricity.
Living sector
It is customary to allocate no more than 10% of the site for the construction of a house. They prefer to build the main building not far from the border of the site, but large areas will allow the house to be moved to the center, away from the prying eyes of passers-by.
For construction, choose the driest place to eliminate the possibility of flooding.
It is advisable to turn the facade of the house towards the road to save usable space. But they try to make the windows look inside the yard or into the garden.
Entrance area
The entrance area will not require much space. Most often it is represented by a flat lawn or small flower beds. You should not plant large trees or place a large number of decorative elements here.
The entrance area will be decorated with a path to the house and lanterns.
Recommendations for visually increasing space
Owners of small estates can be given some general advice on how to avoid the impression of cramped space:
- Do not clutter the territory of your summer cottage with scattered large objects; try to arrange them as closely as possible. It is better if the garage or parking lot is adjacent to the house in front or on the side, and the terrace with barbecue is in the back. Outbuildings can also be “attached” to the cottage, instead of being moved to a separate place.
- Let the original landscape composition have one leading element, for example a waterfall, stream, bridge or artificial pond, and the most complete, laconic design.
- Avoid high monumental fences around the perimeter of a small area, especially inside it. An infrequent fence, an openwork wrought iron or hedge will do.
- Do not cut up a small area with many garden paths, this will make it look even more cramped.
- Moderate the diversity and diversity of decorative crops so as not to create chaos and not break out of the general style.
- Make the most of vertical surfaces - arrange a phytowall on them, hang flowerpots, plant fruit-bearing plants in boxes or flowers in pots.
- Plant small shrubs and not too spreading trees, otherwise the already modest estate will be plunged into the shade.
- Think carefully about lighting for ease of movement around the garden plot and visual expansion of its boundaries.
The photo shows an example of how you can decorate a vertical patio with a garden of flower pots
If the estate consists of several separate large buildings of bright color, spread bindweed and creeping plants over them - this will partially camouflage the walls and compensate for the cluttering effect.
In the photo, girlish grapes entwine a stone gazebo in the courtyard of a country house, thanks to which it does not look bulky
Outbuildings
For any household, a shed or an outbuilding will be useful, where gardening tools will be stored or a small workshop for the owner will be located. Ideally, the shed should be located on the border of the vegetable garden or garden, but most often it is given a place in the backyard.
The toilet and outdoor shower are hidden in the depths of the site, and the greenhouse is taken out to a lighted place. And it is desirable that it be protected from strong winds.
A garage or parking area will require space next to the road.
A bathhouse is becoming an almost obligatory element for a country residence. Place it at some distance from the house, away from trees and bushes. This is a necessary fire safety requirement.
Where to place zones
Once you have decided on the necessary functional areas, you can move on to thinking through the landscape design of your dacha area.
It is necessary to take into account the following parameters:
- terrain height;
- relief;
- lighting;
- presence of neighbors.
It is advisable to place a parking lot or garage closer to the exit. For a house on a plot of 6 acres, you need to choose a location nearby.
Remember, a residential building cannot be located in the central part - this will significantly complicate the rest of the layout. You also need to make sure that it does not shade the entire area.
The bathhouse must be placed not far from the house. A summer kitchen should also be located within walking distance from the residential building.
Since a place to relax often involves the installation of a barbecue, when choosing it you need to pay attention to the direction of the winds.
It is advisable to organize everything so that smoke does not enter the area and create problems for neighbors. Don't forget to put up a gazebo or dining area.
Speaking of the play area, it should be visible from the house. The best place for it is partial shade. It is better to choose an open space. There should be no thorny bushes or poisonous plants growing nearby.
If a dacha plot of 6 acres has uneven terrain, this is definitely worth taking advantage of. So, you can build an alpine slide or a small pond.
Rest zone
The relaxation area is equipped with a gazebo and a cooking area (barbecue, kebab, barbecue, tandoor, summer kitchen).
A bathhouse and/or swimming pool is also installed here, and a lawn or pond is laid out. Additional attractiveness of this area should be provided by beautiful flower beds, green screens, benches, swings and deck chairs, and decorative figures.
Shape of plot 10 acres
The greatest difficulty in the construction of a country complex is an elongated plot, for example, in the shape of the letter T or G. Here you will have to use special techniques of landscape architecture in order to create the most comfortable living conditions. Let's look at all the forms.
With proper planning of the land, even an irregular shape can accommodate everything you need
Rectangle
The most suitable form for landscaping. One of the design options: the territory is divided into two equal parts using green spaces (flower beds, hedges). Oval paths and round flower beds - here the correct outlines can be seen in the decoration of the garden with a professional layout.
The photo below shows the layout of a 10-acre plot with a house, a bathhouse and a garage.
The most successful form on which a vegetable garden, garden, house, greenhouses fit
Square
It is possible to design a garden symmetrically and diagonally. The photo below shows a diagram of a square-shaped summer cottage with a residential building and equivalent boundaries.
A project that harmoniously combines a house and a small pool. Gazebo and green spaces
Circle
The round area looks visually attractive. But don’t forget, the forms of internal arrangement should imitate natural lines: paths, architectural structures, fences, fences. Vertical gardening - (large, high plantings) separate objects from each other.
Playground
A place for the little inhabitants of the site to play is chosen on a small hill, close to the house and away from the pool and sources of fire.
Depending on the age of the children, they will need a sandbox, a swing, a slide, a place for quiet games, and sports equipment. A good option for saving space for older children would be an unusual tree house.
Vegetable garden and garden
Light is vital for plants, so the garden is planted on the sunny side, usually on the south side. In this case, it is important to determine the size of the shadow that will be cast on the selected location by nearby buildings. Before construction begins, they can be moved to more shaded areas.
When planning a garden, the growth of future trees is taken into account. Giants with a large crown can become bad neighbors for smaller shrubs and vegetable beds.
Selection of landscape design
The right choice of landscape design will help connect all buildings and structures, paths, flower beds and decorative elements.
All types of creating a harmonious site can be divided into two types: geometric and picturesque.
The first option is characterized by regular geometric shapes, clear lines, symmetrical arrangement of objects, straight paths, and a strict color scheme. All this will require constant care and maintenance.
Scenic landscape design for a site involves small, carefully designed clutter that imitates a natural look. It is characterized by smooth lines, a variety of colors, and lack of symmetry.
A thorough study of the area and the correct selection of all components will help create a beautiful and functional site without the involvement of expensive landscape design specialists.
Prices for landscape services
The price for turnkey landscape design depends on the specific list of services that the customer needs. To determine the order of work, just call the phone number listed on the website or leave a request for a call back. Our specialist will clarify the condition of the site and what needs to be done. Based on the information received, he will make a preliminary calculation right during the conversation, indicating the cost of landscape design per hundred square meters.
If the prices are satisfactory, our engineer and landscape designer will visit the site. After a personal meeting, measurements and clarification of the nuances of the order, an estimate is drawn up, which details the work on improving your site.
For a preliminary estimate of the cost of landscape design work, you can use the package offers presented below:
| Package of services | List of included works | Price, rub/weave |
Package "Standard"A set of drawings for landscaping without developing a design concept |
| 2000 (but not less than 20,000 per project) |
Package "Optimum"Complete landscape project |
| 5400 (but not less than 54000 per project) |
Premium packageLandscape project for those who appreciate beauty in details |
| 8300 (but not less than 83000 per project) |
The number of project edits within the planning solution is not limited.
The Optimum and Premium packages include the development of one planning solution. Additional planning solution + 10,000 rubles.


