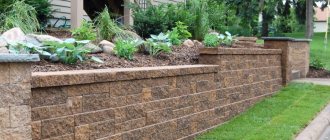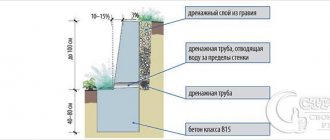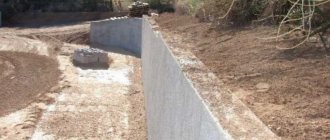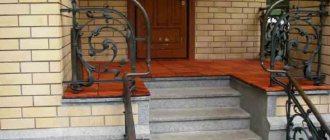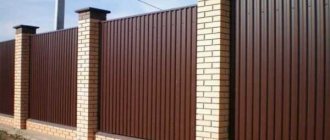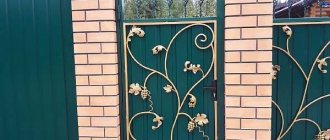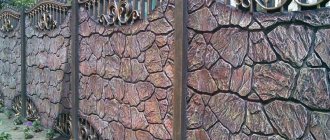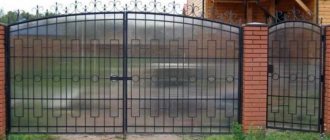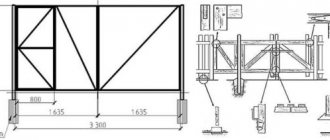Retaining walls fulfill not only their intended purpose, preventing the destruction of the slope and the washing out of the fertile layer.
Landscape designers use them to highlight various garden zones, use them to create multi-level relief, and use them as decorative elements in flower beds.
Today, there are many different options for retaining walls, differing in the material used.
The simplest option, which does not require special skills and is inexpensive, is a wooden retaining wall.
What locations are suitable for wood retaining walls?
A wooden retaining wall can be installed anywhere, the main thing is that there is no dampness, because in damp places the wood quickly deteriorates. For wetlands it is better to use other materials.
If the slopes are very steep, it is preferable to make the retaining wall not from wood, but, for example, from stone or concrete due to their greater strength
Design features
Retaining walls can be an engineering or decorative structure.
In the first, they are installed to prevent landslides, preventing the soil mass from collapsing or sliding from the side of a hill, ravine or the shore of a reservoir. These are capital structures that require the involvement of specialists.
In the second case, they serve only an aesthetic function and are intended to be a decoration of the countryside exterior.
When choosing a material for a retaining wall, it is important to take into account its strength characteristics, hygroscopicity and the presence of pores. It is recommended to use clinker bricks and natural stone - their surface has low water absorption and is durable in use. Concrete is also characterized by high strength, but is inferior to the above materials in terms of aesthetics. Although there are modern styles where concrete will look appropriate and harmonious.
Regardless of the purpose of the retaining partition in a certain landscape space, its design is the same for all options - this is the base and the visible part .
From the outside, the vertical plane of the structure can be flat or have a slope, and on the back side it is adjacent to the soil surface.
Important! When starting to design a retaining wall, it is necessary to think about how water will be drained from the structure. The accumulation of moisture on the back side is inevitable.
Pros and cons of wooden retaining walls
The positive points include:
- low cost;
- beautiful appearance;
- environmental Safety;
- the ability to independently perform all work.
The downside is the relatively short period of use caused by wood rotting in warm and humid climates.
Manufacturing instructions
The first thing the owner of a site who plans to install a retaining wall on it needs to do is perform calculations. The easiest way to do this is to create a design drawing in which the required amount of material should be displayed. It is also necessary to indicate on the drawing what type of drainage system will be constructed and where it will be located.
Types of drainage systems:
- Transverse. In the process of constructing the wall, between every 1-2 layers it is necessary to fix the tube at a certain angle, which will allow water to flow down it.
- Longitudinal. This option involves placing a tube with a cross-section of 15-20 cm along the entire length of the wall, and its end should extend out. For this drainage scheme, you can use either ceramic or corrugated pipe, but in any case it is necessary to wrap it in geotextile material.
When the drawing has been drawn up and the issue of material for constructing the wall has been resolved, we can move on to the next stage: here we will need to mark the territory using rope and pegs, which will determine the installation location of the retaining wall.
Let's start digging a trench . For softer soil and a higher wall, it is necessary to increase the depth of the trench. If the structure has a height of 1 m, then a depth of 40 cm will be sufficient.
Then we proceed to create a pillow, for which we first need to fill the bottom with crushed stone, and lay a layer of sand on it, after which everything is thoroughly compacted. The drainage system must be arranged so that the cushion is located at a slight angle to the slope.
Choosing a material for wooden retaining walls
A retaining wall can be made from logs or lumber. The most popular are walls made of solid wooden beams, a large selection of which will be provided by every hardware store.
From boards more than 45 mm thick you can make decorative walls of small height.
Using old cut trees and various wood scraps will help you save money.
Reliable - made of brick
A retaining structure made of brick, as a method of strengthening slopes, is often used. To erect a structure, you need simple tools that are used for laying any material (stone, rubble, foam blocks, etc.). The only difference is that it is better to lay the brick on a mortar of cement and sand.
When installing a retaining wall, strong solid brick is used. This makes the design reliable.
- If the height of the structure exceeds 25 cm, in such a case it is necessary to fill the foundation. The parameters of the base are calculated according to the scheme used for masonry made of rubble or stone.
- As for wall thickness, the parameters are as follows. A wall sixty centimeters high must be at least twelve centimeters wide . If the wall is a meter high, its width should be twenty-five centimeters. By observing these proportions, the owner will build a structure that can last for many years.
Choosing a installation method
There are two types of installation - horizontal and vertical.
The type of installation is determined by the length of the purchased material and the presence of roundings at the future wall.
Long logs allow the use of horizontal laying, which will reduce the construction period and increase the durability of the building.
For walls with a semicircular or zigzag shape, it is best to use a vertical type of installation, which allows you to use scraps of material of different lengths and thicknesses.
From rubble stone
When deciding how to make a retaining structure from rubble, you need to understand that in many ways it resembles a structure assembled from ordinary stone or brick. To install the structure, a particularly strong stone is selected that can withstand powerful pressure. Granite is most often used, and sandstone is also often used.
- A wall made of such material requires a good foundation, which is poured in advance.
- When the foundation hardens, the laying process begins. The wall is laid at a slight angle, allowing it to better withstand pressure.
- In front of the wall, you need to lay corrugated pipes that act as a drainage system.
- You also need to remember about waterproofing, it lies in the upper part and prevents the accumulation of moisture.
- In the masonry, the cobblestones are tied in such a way that long openings do not form in the wall. They can affect the strength of the structure. The first row is laid out from the largest cobblestones. And the higher the wall rises, the smaller they can be.
- When the structure is completely removed, the seams are sealed with a solution, which, if desired, is tinted with pigment.
How to extend the life of wooden material
Due to rotting and harmful insects, the wooden material may become unusable, which will reduce the time of its use or make it impossible.
Antiseptic treatment of wood, as well as coating it in hot bitumen or used machine oil will help prevent this.
The use of creosote will save the wood from rotting and repel insects. You can impregnate the poles with various chemicals, for example, iron or copper sulfate.
Still exotic gabions
Gabions began to be used for landscape finishing not so long ago. Essentially, these are containers made of strong wire or mesh that are filled with stones. This method of creating retaining walls allows not only to strengthen the slopes, but also gives the site a very interesting external shape. Installation of containers occurs quite quickly, and does not require a special drainage system. Gabions can easily do without it.
Here are the materials that will be needed for this method of strengthening slopes:
- wire (galvanized);
- metal staples;
- metal spiral for connecting walls;
- wire ropes (braces);
- steel pins;
- filler (round gravel, stone, etc.).
How to do:
- In front of the slope that requires strengthening, containers are placed that will be filled with stones. Moreover, the most beautiful cobblestones are usually laid on the front side.
- When filling gabions, you must not forget about an important detail. When it is half full, the walls of the gabion should be tightened using cables.
- After this, the container is filled to the end.
Rules for self-construction of a retaining wall
- When constructing wooden walls, a foundation is not required.
- The first step is to compact the soil and add gravel to eliminate possible soil deformations that may occur in the future.
- At each stage we use a level to check that the material is laid correctly.
- To fasten the bottom row, we use reinforcing bars to prevent the wall from sliding down the slope.
- A T-shaped beam, called an anchor, will prevent the wall from tilting and deflecting under the weight of the soil.
- We make a retaining wall with horizontal laying.
To install a horizontal retaining wall you need to:
- Mark the area;
- Dig a trench thirty centimeters deep;
- Fill it with 15 cm of gravel or pebbles and compact it;
- Using reinforcement, lay the bottom beam;
- Lay the first row;
- Continue laying the timber in the second row of the wall;
- Use geotextiles to create drainage;
- Lay the third row;
- Install T-shaped anchors;
- Following the technology, lay the subsequent rows;
- After shrinking, decorate the wall.
The most popular option is natural stone
Any structure made from natural cobblestones always looks impressive, and therefore this material is popular when creating retaining walls. Here are some types of stone most often used in construction:
- quartzite;
- cobblestone;
- sandstone;
- dolomite;
- basalt, etc.
When using stones to build retaining walls, you need to understand that the walls consist of such parts as: a vertical wall, a base, and drainage .
- When pouring the foundation with your own hands, you need to ensure that it turns out to be three times thicker than the wall . Moreover, its thickness cannot be less than a third of the height of the structure . Before pouring the base, you need to dig a trench. It must be at least 20-30 cm deeper than the calculated norm. This is necessary for filling a cushion of gravel and pebbles.
- Already at the construction stage you will have to take care of drainage . The first option for installing it involves laying perforated (plastic) pipes, which must pass through the wall and go outside. The second option is simpler - a vertical hole is left between the stones in the wall through which the water will drain.
- Laying stones begins after the foundation has completely hardened. In this case, an ordinary cement mortar . The largest cobblestones are laid first and form the row following the base. During laying, you need to ensure that the wall is erected at a slope (5-10o) , this will make it strong. If the wall is laid using dry masonry, it is necessary to deepen several cobblestones into the ground with the long part. This will help tie the structure together. The person doing the masonry needs to carefully ensure that there are no long and vertical cracks left in the wall; this can seriously affect the strength of the structure.
- The gaps remaining between the stones are filled with soil, adding seeds of ordinary grass or similar plants . Some owners have a desire to specially age the structure so that it looks ancient. This is easy to do by coating the wall with kefir. In this case, moss and other plants will grow much faster. A similar retaining structure is used as a base for installing benches in the garden.
Vertical retaining wall
If you want to make a retaining wall from vertical timber, then you need to:
Prepare the material you will use. Most often, logs with a diameter of no more than 20 cm are used. For increased strength, they are all buried at half their length.
- When building a decorative wall of small height, only part of the logs are buried deeply;
- Mark the area;
- Prepare a trench, the depth of which should be 20 cm greater than the planned height of the wall;
- Make a bed of gravel about 25 cm thick and compact it thoroughly;
- Install the end beam. He will be the standard;
- Subsequent beams are installed aligned with the last one;
- Use horizontal planks to fasten the wall, giving strength to the entire structure;
- Arrange drainage;
- Only in cases of high loads install T-shaped anchors.
In this article you learned about the construction of wooden retaining walls. We wish you success in applying the information received to create a unique design for your personal plot.
Preliminary calculations
As in any other matter, having decided to make a wall in the garden with your own hands, the owner must first make certain calculations. For example, if the height of the future structure is not more than 1.5 m, the owner of the site can install it independently.
An important factor is the size of the wall base . It must be determined by multiplying the height of the wall by the factor taken into account, which is 0.5-0.7. In this case, the thickness of the wall, depending on the quality of the soil, should be correlated with the height according to the following parameters:
- the soil has a high density (limestone, quartz) – 1:4;
- the soil has an average density (sandstone, shale) - 1:3;
- the soil has a low density (sand, clay) – 1:2.
If you need to install a wall on a site whose height is more than 1.5 m, it is better to contact specialists who can make accurate calculations, adhering to special instructions and permits. The calculations take into account the necessary parameters, ranging from the stability of the future structure to adhesion to the ground. This will avoid premature destruction of the structure and increase its service life.
As for the materials that can be used when installing retaining walls, much depends on the style and topography of the site, the height of the future structure and the preferences of the site owners. Today, to create such landscape elements, the following are most often used:
- stone;
- bottle;
- brick;
- beam;
- sleepers;
- gabions.
Let's talk about each of these structures separately.
Photo of a wooden retaining wall
Briefly about the main thing
Retaining wall structures are used on land plots with uneven terrain. Its main task is to become a barrier to soil sliding down the slope and to create conditions for the formation of a level area.
Materials for construction can be stone, brick, concrete blocks, lumber. Often this structure is erected in the form of a monolithic structure.
The wall can provide additional decorative content to landscape design.
Retaining walls were considered: their types and designs.
Ratings 0
Overview of species
The features and nature of the creation of walls make it possible to classify objects into certain types and types. The main division is into strengthening and decorative supports. All other types of ranking overlap with these two in one way or another.
By purpose
Walls can help strengthen the soil on slopes and slopes. They will prevent soil collapse and prevent the earth from sliding. Those areas that are located near lakes, rivers or ponds often face such risks. If the site, for example, is adjacent to a ravine, the threat is, without exaggeration, serious. Therefore, one of the main purposes of the wall is strengthening.
Other purposes include the following:
Decorative. The wall can be on a perfectly flat area. This is the wall for which the owner has his own plans. For example, set up a special flowerbed in front of it or decorate the wall with vines, place a bench next to it, or organize a corner for relaxation.
In terms of stability
Achieving stability of walls is often associated with their massiveness. And here too there is a division.
Massive. The mass of the wall determines the resistance to shear and overturning. These structures are largely material-intensive and are not easy to construct. The dimensions of these structures may be the same in height and width.
The classification of wall types does not end there. This division is also appropriate.
- By location: there are free-standing walls, and there are those that are connected to adjacent structures (for example, with stairs, landing niches and ramps).
- Types of walls in height: low - no higher than 1 m, low or medium - from 1 to 2 m, high - from 2 m. According to the depth of the walls, there are shallow and deep laying. In the latter case, it is assumed that this indicator is at least 1.5 times greater than the width of the wall.
- According to construction technology: monolithic and prefabricated. Monolithic ones are manufactured in factories in the form of separate fragments, they are transported to the construction site and there they are transformed into one solid object. They have a corner profile and can be cantilevered or with buttresses. They are made from reinforced concrete or rubble concrete. Prefabricated walls are laid out from various building materials directly at the construction site.
Let's get acquainted with the design
Basic structure
Before starting construction, you should carefully study the design. This will allow you to properly plan all the work and get a good result. So, any retaining wall consists of three main parts:
- Foundation. As with the construction of a house, this part is almost entirely underground, which allows it to bear the entire load of the structure.
- Body. The main part is a vertical wall.
- Drainage. Artificial drainage reduces the likelihood of destruction from moisture.
Retaining wall made of different materials: device
The next step will be to calculate the retaining wall, since soil pressure will act on it from the opposite side. Because of this, care must be taken in its design to ensure that barriers to pressure resistance are created. Based on average statistical data, walls with a height of 30 cm to 1.5 m are most often erected in a dacha. They are small, so you can easily carry out all the calculations yourself, without involving specialists.
For suburban areas, low retaining walls are relevant
A special computer program for landscape design will best cope with the task. If the difference is more than 1.5 m, professional advice will be required, as well as engineering and geological surveys.
Note!
If you make the wrong calculations, then next spring, it is likely that the soil along with the wall will collapse and you will have to do everything from the very beginning.
It is necessary to choose the material not at random, but in a planned manner. The choice will be influenced not only by the size of the planned budget, but also by the existing style of the site and landscape design. By using your imagination, you can quickly come up with everything and be sure to sketch it in order to then calculate the required amount of material. Let's look at the most common options.
What consumables and tools are required?
To build a retaining structure yourself, you need to prepare the following tools:
- shovel;
- rubber mallet;
- level;
- laser level;
- scoop;
- if necessary, manual tamping.
You also need to prepare a mounting gun. Consumables needed:
- priming;
- gravel;
- pegs;
- lace;
- sand;
- crushed stone;
- unedged board;
- metal shield;
- spacers and jibs.
For reinforcement you will need reinforcement, and for pouring you will need concrete.
When are buttresses needed?
A buttress is a vertical projection or additional structure that strengthens the main supporting structure. It strengthens the wall from the outside, taking on horizontal forces.
Preparation of the solution
But, the solution should not spread during the installation process. To increase the frost resistance and strength of the structure, it is recommended to add a special plasticizer to the solution. It gives the following characteristics:
- improved adhesion;
- plastic;
- resistance to low temperatures;
- moisture resistance;
- uniformity;
- self-sealing;
- increased strength.
When preparing a solution for building a wall of cinder blocks with their own hands, novice craftsmen often use simple shampoo as a plasticizer. But it is not recommended to do this, as this can lead to a deterioration in the strength and other characteristics of the solution.
As a rule, a monolithic foundation is created under the cinder block. It should be approximately 70 cm higher than the soil. The thickness of the foundation should not be less than the blocks. Ideally it would be much thicker.
Before laying the cinder block, a waterproofing layer should be laid. Next you can do the laying. But, the base for the first row should be extremely flat. Otherwise, the structure will collapse.
Installation nuances
Reinforcement
The walls are reinforced with spatial reinforcement frames assembled from flat reinforcing meshes, the longitudinal rods of which have a diameter of 8-10 mm, and the transverse rods have a diameter of 8-14 mm. At intersections, the rods are welded together by resistance spot welding in all places or knitted with wire. The reinforcement diagram is shown in the photo.
Scheme of reinforcement of thin-walled retaining walls.
Substrate preparation and expansion joints
If the base contains heaving soils and the depth of soil freezing is below the foundation level on the downstream side, then the weak soil is completely removed and replaced with a cushion of crushed stone or sand. However, there are differences in the structure of the bases and seams, depending on the design solution and the chosen material:
When assembled:
- The prefabricated foundation slab is mounted exclusively on a crushed stone base compacted into the ground. Its minimum thickness is taken to be 100 mm, and the width of the base must be such that it protrudes beyond the edges of the foundation slab by at least 150 mm on each side;
- Expansion joints (a structural cut in the elements of a structure that divides the structure into separate compartments) must be made along the entire length of the wall every 30 m. If the slabs are prefabricated and monolithic, then the spacing of the joints is 25 m.
For monolithic design:
- The foundation slab must be installed on a leveling concrete preparation, which is 100 mm thick and protrudes beyond the foundation by at least 100 mm. For concrete preparation, concrete grade M50 is used;
- Expansion joints are made every 25 m when using reinforced concrete; in concrete structures that do not have structural reinforcement, every 10 m; and if there is structural reinforcement, the step will be 20 m;
Drainage device and backfill
To fulfill this nuance, it is necessary to make drainage holes with a diameter of 50 mm in increments of 3-6 m in the front elements of the retaining walls. And a drainage ditch must be organized behind the inner surface of the wall. The drainage collector is made of stone, crushed stone or gravel with a slope, the minimum value of which is 0.04, in the longitudinal direction.
The last stage of constructing a retaining wall is backfilling. But for it you need to use aquiferous soils, such as sandy or coarse soils. It is also possible to use clayey soils with low plasticity and low sand particle content, but then frost heaving will have to be prevented by laying a layer of coarse-grained non-heaving soil on the back side of the front slab to a thickness of 1000 mm. Backfilling is carried out layer by layer, compacting each layer until a compaction coefficient of 0.95 is achieved.
Concrete
Made from concrete
It is also a simple and affordable way to create a strong and reliable wall. Especially the process will not cause difficulties for men who have at least once encountered this building material. So, in order to create a strong concrete retaining wall it will be enough:
- perform a high-quality dressing;
- lay drainage;
- create formwork;
- provide waterproofing and drainage system;
- knead the solution in the correct proportion.
Construction of a concrete retaining wall
To make a gray wall attractive, you should decorate it at your discretion.
Note!
It should be noted that the wall will be several times heavier than brick or stone.
