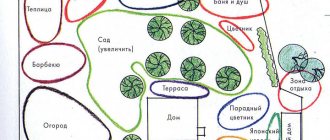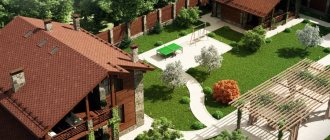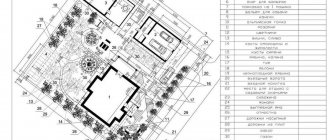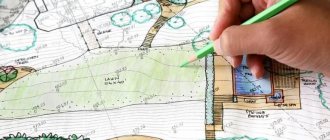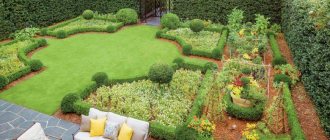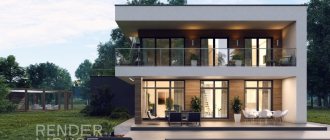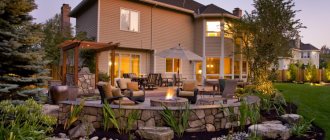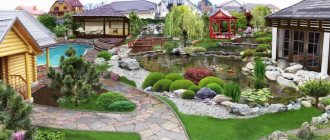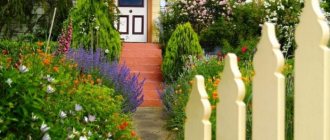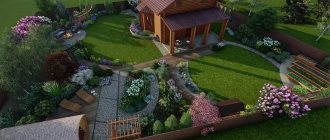Why do you need a plan?
The standard situation is that a house was built at random, where it was necessary, and when they tried to do landscaping, it turned out that the place was extremely unfortunate. And in the home itself there is little light, but the wind blows through the windows almost constantly, and the remaining space is “neither here nor there.” The beginning of arranging a site is not a shed on poles, and not a foundation pit, and not even a fence, it is a layout.
ArtecologyArchitect, civil engineer, FORUMHOUSE member
The most important. It is necessary to start work with a general plan for the development of the site, a master plan, or simply, the layout of the site. It should include all future buildings, landscape design, garden, and vegetable garden. You should consider how your site will develop over time. And everything that you want to implement in your home and what you will do in your free time is taken into account. A master plan, even the most primitive one, will allow you to “live” on the site when there is nothing on it except the surveyor’s markers. It will help to comprehend and optimize the territory. You will have the opportunity to sit in the living room, shown as a square on the plan, and look out the window at an imaginary orchard. You can try on the paths, think about where the woodshed will be located. How to hide beds and a pile of black soil near the barn from public view. But there is nothing on the site yet, and you already have so many bright pictures in your head. When it gets interesting, work is fun and you accomplish three times more.
Knowing the layout of your summer cottage, you can immediately plant trees where they will definitely not interfere with construction or communications. Construction and housewarming in the same season are very rare, especially if you do everything yourself. Much more often, several years pass from the zero cycle to entry, during which the seedlings will turn into young trees. If you plant other trees and shrubs along with them, you will get your own “nursery” in which the plants adapt. Some will move away, others, on the contrary, will acquire a dense root ball and will endure subsequent replanting to a permanent location much easier. When there is a clear site planning scheme, it is possible to avoid one of the most common mistakes among private owners.
MarishkaForumHouse Member
Well, why did I plant actinidia near the old fence two years ago? What, I really wanted to try “kiwis from the Moscow region”? No! I planted it in order to later concrete it along with the pillars for a new fence. And it was a waste of time to bother planting a lawn under the old apple trees three years ago - we should have immediately planted the grass, lungwort, forest geranium and lilies of the valley.
Mobile applications for site planning
Site planning software you can use anytime, anywhere. All you need is a smartphone or tablet on Android or iOS.
PRO Landscape Companion
iOS/Android
The application can be downloaded for free. The catalog contains more than 18,000 landscape design objects: sculptures, plants for different climatic zones, garden buildings and ponds. Projects are developed based on a photo taken on a phone or tablet. It’s easy to remove unnecessary objects from the photo and replace them with those you like in the catalog.
Disadvantages of the program.
Weak tech. support. The menu is not Russified.
Selection of shrubs in the application
Home Outside
iOS
Application for iPhone and iPad for designing landscape design from scratch. Technical support kindly helps users with advice on garden design, and the built-in catalog provides different models of plants, garden furniture and paths. The result can be saved as a photo and posted on social media. networks.
Disadvantages of the program.
Only in English. Paid (279 rubles).
What plans look like in Home Outside
Home Design 3D Outdoor/Garden
iOS/Android
A good mobile application that is already used by 80 million people around the world. It will help you develop a summer cottage, playground or small courtyard. The library contains models of greenhouses, outdoor furniture, trees, flowers and swimming pools. The finished landscape project can be viewed in three dimensions and uploaded to the Internet to be assessed by other users.
Disadvantages of the program.
There are no plants familiar to Russian users - spruce, pine, rowan, etc. Do not specify the exact dimensions of objects, only “adjust” manually.
Playground with a swimming pool in a mobile project
What is the plan
Depending on your own skills, the layout of a land plot can be a primitive sketch on a paper sheet, a clear drawing on graph paper, maintaining scale, or a full-fledged sketch, drawn by hand or created in a graphics editor. The correct plan displays all future objects on the site - a house and auxiliary buildings, small forms, paving, landscaping, engineering structures (well, borehole, septic tank). It is not a fact that the site is able to accommodate all the “wants”, so first they create a “skeleton”.
- They display the exact shape of the yard, the lengths of all sides, schematically the neighboring buildings and fence (if any), nearby objects (forest, road, street, pond, etc.) and distances to them.
- Indicate the orientation of the site to the cardinal points.
- If there are trees or shrubs on the site that it was decided to leave, they are also marked on the plan.
It will not be possible to build up and plant a plot of land solely according to your own understanding - there are building rules that regulate not only the distances to neighboring objects, but also between your own. Therefore, when choosing a place for a house, outbuildings and vegetation, you will have to take into account the cardinal directions, insolation and wind rose, plus take into account current standards.
In one of the thematic materials they were discussed in detail.
General plan objectives
Although you can do whatever you want on your own land, there are mandatory requirements, the implementation of which is monitored by architectural supervision and self-government bodies. They are taken into account in the general plan, which is drawn up before the site is designed.
Document development solves the following problems:
- coordination of the development project with government agencies and obtaining permission to develop the plot;
- rational distribution of objects on the territory (residential building, outbuildings, swimming pool, garden, playground, garage, etc.) taking into account the relief, climatic and other features of the area.
The drawings show a technically competent and safe communications layout, as well as the correct and convenient location of buildings in accordance with fire safety and sanitary standards.
Why is insolation so important?
In addition to boundaries with actual dimensions and distance to neighbors and roads, the layout of the site should reflect insolation - the amount of solar energy entering the suburban area.
Anton LyubavinForumHouse Member
Insolation is needed to understand how to position the house and other buildings, where to plant plants. It shows on which side of the site the sun rises, where it sets, and in which place the amount of light will be greater. By the way, for the home, it is very important that the sun comes into the kitchen in the morning.
You can find out how the luminary behaves in relation to the site either by observing during the day and making appropriate notes on the plan, or using a special service. To generate a master plan with insolation, you will need to enter a cadastral number, but if land surveying has not been carried out and there are no clear boundaries in the Rosreestr database, the service will not generate a plan. Like other similar resources tied to the base of this department. If there is data, it will look something like this.
Not taking into account illumination when planning the territory of a summer cottage is another mistake, the most destructive for gardening.
TimyCh Member of FORUMHOUSE
After a decade of gardening, it became clear that the main mistakes are associated with incorrect plantings. The mistake is that I did not take into account the illumination. Some plants grow well in partial shade, while others need lots and lots of light. Therefore, I think that in order not to drag plants around the site, it is necessary to draw up a lighting scheme for it, taking into account the house, bathhouse and other future or existing buildings.
Why know the wind rose, take into account the relief and groundwater level
If insolation is somehow taken into account, then the wind rose is conveniently forgotten, while this factor is no less important when planning a site.
Svetlana0604 FORUMHOUSE participant
From my practical female point of view, the compass rose is important. The prevailing wind direction must be taken into account when locating windows, especially when there are many and they are large. When placing the front door. When planting plants. Those plants that cannot withstand constant wind, especially in winter, should be placed on the side protected by buildings. And also smoke - baths, barbecues. It would be nice to place them so that the smoke does not go straight into your neighbor’s windows.
You can find out which winds prevail either by observing your site, but this will take more than one day, or through various online resources. Both global and regional wind maps are freely available, with the ability to construct a more accurate graph. You cannot specify a specific SNT or cottage community on them, but a schedule for a regional city or large regional center will give an approximate picture. Owners of low-lying areas can afford not to worry too much about the wind, but those on high ground should think about it in advance. To, if necessary, plan a blocking hedge, a closed gazebo instead of an open one, and turn the house with a blank wall towards the coldest stream.
The relief , especially pronounced, radically influences the layout and arrangement of the territory - it is advisable to locate buildings on a hill, otherwise you will have to be tricky with the removal of moisture that rolls down from above, from the foundations, and is absorbed into the ground. And this is not only a storm drain, including a drainage system and trays along the blind area and paths, but also full drainage. With a strong slope, terracing and the installation of retaining walls may be required, and they take up to 20% of the total area.
Groundwater level affects both the choice of construction technologies and the choice of planting material. In particularly advanced cases, when most of the year the water stands at a spade level, you will need not only foundation drainage for the dacha itself, but also radial drainage to drain the land on the site. The drained water needs to go somewhere; it’s good when there are drainage ditches, but in new areas they are very rare. If space allows, it is worth planning a pond in the lowest place of the yard, which can be interestingly designed and turned from a storage “tank” into an element of landscape design.
It is quite possible to do without soil analysis at the planning stage.
Alexander ZhukovLandscape designer, member of FORUMHOUSE
What's the point of doing a soil analysis? The soil in the Moscow region is practically the same, only the mechanical composition is different - this can be determined simply by looking at it without analysis. It is enough to add peat, for example, for loosening. And when planting, fertilizers are always added and also when caring for the garden.
Landscape design is carried out not only in the Moscow region, but throughout the country, but there are also plenty of sites with soil maps, including for each region, on the Internet.
Basic rules of landscape design
In any business there are recommendations, rules and laws. The site registration process is no exception. Our task is the harmony of all details and objects. To achieve this harmony, let's get acquainted with some of the laws that guide landscape design specialists.
Triangle Law
This law is: do not use the initial elements equally. Those. the triangular shape in any object should not be equilateral and rectangular. For example, if the flower bed is divided into three zones, do not make the zones the same. Let one be large and two smaller, but also different. As for the color - one is basic, the other two are additional. The shape of the tiles when laying out the path: the main part of the tiles is one shape, the remaining tiles are of two different shapes. It’s like the rule of three – size, color, shape – everything is different.
Law of Three
Law of the Color Wheel
This law will help you decide on the most harmonious combination of colors in the exterior. How does such a law work? It's simple. By dividing the color wheel into two parts, on one side you will see warm shades of colors, and on the other, cold ones. So, it is better to compose individual compositions either in a shade of warm colors or in a shade of cold ones. If you want to add a color element from a cold group to a group of warm colors, or vice versa, then make such an element an accent in the composition.
Selecting plants according to the law of the color wheel
Square law
When deciding where to build a house or plant tall plants or trees, remember that if you place them on the south side, the entire area will be shaded. But it’s best to set up a pool in the south to allow the water to warm up. The law of the square affects the location of buildings and large elements on the site.
In fact, there are many more similar laws, but taking into account at least these three, the landscape design of your site will be designed competently and beautifully.
Zoning of the site
Chaotically “scattered” across the building plan, interspersed with flower beds, paths and lawns - the worst option, comparable to its absence. Whatever the area and shape of the site, the territory is always divided into functional parts, otherwise it is zoned. Zoning greatly simplifies placement, since all objects and elements are accumulated in “their” zones, diluted with garden decor or plantings. As a standard, areas are divided into several zones.
Main
The main building of a suburban area is a residential building, and the area in which it is located becomes the main one. On small plots or medium-sized plots, up to ten acres, the layout provides for the location of the house as close to the border as possible, maintaining a minimum setback from the road and the neighbor's fence. If you build it in the center or move it deeper, it will be much more difficult to fit in a recreation area, outbuildings, and find a place for a garden, vegetable garden, and flower beds. The house occupies from 10 to 15% of the territory; when a large area is needed, but the second floor or attic is categorically not liked, this share is increased to 20-25%. To prevent the shadow of the building from covering the area for most of the day, it should be correctly placed in the northwestern or northeastern part.
TimyCh Member of FORUMHOUSE
It is very important which side the house is placed on. I bought a plot with a house already built, without options. And it is positioned very incorrectly (southwest), as a result - I have only half a day of sun on my site. I was forced (there was nowhere else) to place the bathhouse towards the east, and in the end I only had about one and a half hundred square meters left with good lighting, and the rest of the area was in partial shade and full shade.
To obtain maximum natural light, when designing the layout, living rooms and common areas (kitchen, living room) are made with windows facing south and southeast. The northern side is reserved for technical rooms with small windows or no windows at all.
In the main area, a permanent garage or shed is usually located in order to shorten the access route as much as possible and not go from the parking lot to the house through the entire yard.
Front door
A front entrance area (front garden) is arranged in front of the house, which is allocated for landscaping elements. It is she who sets the tone, so it is designed as spectacularly as possible: different types of flower beds, shrubs, compositions, beautiful paving, some arrange fountains or waterfalls with decorative ponds in the front garden. There is only one goal - to capture the imagination from the very first steps, especially if the architecture or decoration of the house cannot cope with such a task. The front area in compact areas is formed due to the necessary setback from the road; when the area is large, the front garden is also expanded. But they still don’t build any additional functional facilities in this part of the site.
Private
It is also a recreation area, removed away from prying eyes and occupying up to 15% of the entire territory. But this share can be increased if the family likes to relax passively and actively, but tinkering with the garden is not so much. In small areas of an elongated rectangular shape, a recreation area is made behind the house, practically fenced off from the entrance. When the plot of land is square or there is more space, and the house has a corner location, other buildings or hedges act as barriers. These can be not only perennial shrubs and conifers, but also climbing plants on a trellis, with an arched passage or pergola gate. The recreation area may contain a bathhouse, a swimming pool, stationary or mobile, an artificial pond, decorative or decorative swimming pool, an open or closed gazebo, a patio or a fire area. The most convenient, especially if there is little space, are multifunctional structures - a gazebo with a stove complex or a patio with the same, a bathhouse with a terrace, a pergola with garden furniture or a swing. Capital gazebos with massive stoves and glazing can be used all year round, gathering by the fire on weekends or holidays.
If there are small children in the family, they need a children's playground, with a sandbox and a house. For teenagers, a sports ground with a basketball hoop, a trampoline or horizontal bars is more relevant, and where a court with a sports turf will fit. In the private area, as in the front garden, there is a place for landscaping, if not horizontal, then vertical - flowerpots with hanging plants, vines on figured supports. The arrangement of private areas depends solely on the preferences of the owners and their capabilities, the minimum is a summer gazebo (patio, terrace) with furniture in which you can gather for tea or something stronger and a barbecue, at least metal.
Garden Garden
On areas of sufficient area (12-20 acres) where there is no need to plant greenery in flower beds or in tubs above the entrance, a garden and park area is arranged behind the resting place. There is also a vegetable garden in it, if someone from the family gravitates toward growing vegetables for the table. The beds, now mostly stationary and high, are built in the sunniest place in the southern part of the yard, since most crops are sun-loving and grow in the shade, but do not bear fruit. It is also advisable to plant fruit trees in the south, but they can be “pushed” to the border by retreating the required meter. In regions with high solar activity, it is allowed to plant fruit and ornamental trees directly in front of the windows to provide shading over time. Where there is already little sun, this is not practiced. Most of the yard is allocated for a vegetable garden, but everything is individual, when no one is particularly eager for the glory of a vegetable grower, it is better to immediately increase the number of various buildings, lawn coverings and decorative objects.
In the garden part of the yard there is a compost pit or box, and outbuildings for storing equipment, consumables, tools and small equipment. This is more practical than dragging hoses, wheelbarrows, trimmers or cultivators from the garage across the entire site. But it’s more convenient to attach the woodshed to a bathhouse or house, again, so as not to add extra meters. If you approach its construction with imagination, it will become not only a reliable storage facility, but also one of the decorations of the yard.
The number of zones is individual and directly depends on the area and characteristics of the site, preferences and capabilities of the owners. On 6 acres there are two zones - the main one with the house and front garden, and the private one behind the house. When the area amounts to tens of acres, the scope of imagination is limited only by the budget and the territory is divided into many parts with their own functionality.
Here is a clear example of successful planning with zoning and implementation, from a member of our portal - Irina, with the nickname Malinovaya 18.
Visualization.
What happened.
Styles in the landscape area
For many years now, the design and decoration of gardens and parks has been of great importance. And therefore, the owners of suburban areas spare no expense in inviting a specialist in this field to decorate their territory. We can safely say that landscape design is an art that requires a high-quality combination of the beauty of nature and the strict lines of buildings. It is not surprising that over time, certain styles have developed, incorporating specific concepts and ideas that reflect the culture of a nation and era.
Modern specialists are constantly looking for new ideas and analyzing existing experience. It's no surprise that styles are mixing in the search for something fresh. But for such a combination to be successful, you need to know the principles of the basic styles.
Regular (formal, geometric, French) style
This style was most popular in Europe in the 17th-18th centuries during the Baroque era. The most striking example of the regular style is the Versailles gardens. A garden or park decorated in this style is outlined with clear lines. The design of this style is characterized by symmetry and geometric correctness of the location of all objects. The space is divided by hedges. Planning and designing a site in this style begins with determining the main line, which is the central element (usually a pond). The decoration is characterized by balustrades, stone benches, terraces, fountains and smooth alleys. Plants of the same color are used for flower beds and flower beds.
Versailles garden
English (landscape, irregular, landscape) style
This style developed in England in the 18th century as a contrast to the regular style. In comparison, the site, decorated in the English style, is completely devoid of symmetry. On the contrary, it is characterized by a free layout and sinuous, flowing lines. The main task of this style is to imitate the natural landscape: tiered plantings of trees and shrubs, picturesque ponds. You will walk on paving stones and stones in a garden decorated in this style.
Chinese style
This style has been formed over the past three thousand years. Landscape design in this style is completely subordinated to Eastern philosophy and sacred beliefs. Plants are selected with symbolic meaning. The decoration is done in subdued colors.
Chinese style
Japanese style
This style was formed in Japan in the 8th-18th centuries. The foundations and rules for the design of Japanese gardens were laid by Buddhist monks and pilgrims. Just like in Chinese style gardens, in Japanese gardens everything has its own meaning and purpose. Obligatory elements of designing a Japanese-style garden should be stones, bridges, arches, and lanterns.
Muslim (Oriental, Moorish) style (video)
This style reflects the culture of Persia, Saudi Arabia, Mauritania, and Central Asia. Eastern leisurely and at the same time bright, cheerful atmosphere is what reflects the oriental style in the landscape. The design is characterized by geometry, Muslim ornaments, and fountains.
It has long been established that the harmony and beauty of nature has a positive effect on the physical and emotional state of a person. Therefore, it is very important that the design of a personal plot is thought out to the smallest detail. Don’t be upset, it’s not only specialists who can think through these little things. Follow the recommendations in this article, use special programs and you can create the garden of your dreams outside your window!
