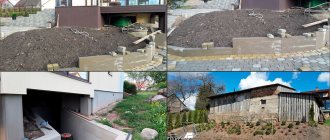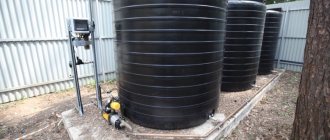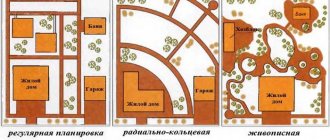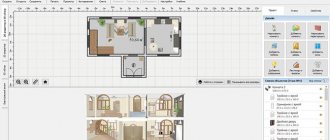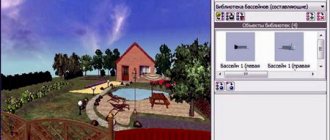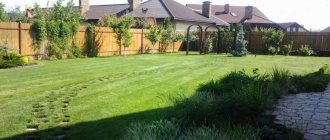Low filtration of the underlying soil is the cause of excess water in the area. It slowly goes into the lower layers or does not seep out at all. Cultivated plants grow poorly here or do not take root at all, the area becomes swampy, and there is a sense of slush. In such cases, a drainage system is needed, which should be properly organized.
We will explain in detail how to make a site drainage project. A system designed according to our advice will cope with its responsibilities perfectly. Familiarization with the proposed information will be useful for both independent owners and customers of landscape arrangement in a specialized company.
We have presented practical schemes for constructing drainage systems for suburban areas. The article describes in detail the factors that require consideration when designing and constructing drainage. The information offered for consideration is illustrated with photographs, diagrams, and videos.
Types of water drainage systems from the site
There are many drainage schemes, but all varieties can be combined into three large groups: open, closed and combined. In accordance with this, there are three main types of drainage structures: surface, deep and also combined. Let's look at the features of each.
Features of open drainage
Water collection by open drainage is carried out thanks to a system of ditches and trenches, that is, objects not covered with a layer of earth from above. It is arranged to collect and drain water from the soil-vegetative layer, i.e. for site drainage. The operating principle of an open system is based on the ability of underground water to rush into the space freed from soil in the same way as it flows into a well.
The branched network is positioned at a slight angle so that the water flowing into the grooves moves by gravity beyond the boundaries of the site (quarry or fire reservoir) or is accumulated for irrigation in a storage well.
If necessary, the walls of the grooves of the open system are strengthened with compacted crumpled clay, laid out with cobblestones or tiles. It is permissible to carry out strengthening with flexible branches of bushes or suitable trees woven together.
To ensure that the water intakes of the site's drainage system do not become clogged with debris and leaves, protective gratings are sometimes installed over the ditches.
The final point of water collection of the rafting drainage system is natural (rivers, lakes, ponds) and artificial reservoirs, as well as ditches, ravines, quarries located behind the fences of the summer cottage. A storage-type drainage network involves collecting transported underground water into a storage well.
System Features:
- coverage of all water storage points;
- calculation of the slope of drainage trenches;
- ensuring system protection from clogging;
- measures to prevent the emergence of new wetlands;
- location of the reservoir at the lowest point of the relief.
The norms for the slope angle of canals depend on the type of soil: for clay from 0.002, for sand – from 0.003.
There is an opinion that open drainage is not aesthetically pleasing. This is not true, because many ways have been developed to beautifully design external drainage systems.
One way is to create a small waterfall or stream using a pump. In the dry season, the rocky or pebble bottom turns into a “dry stream”, which also looks very attractive among the greenery
A significant disadvantage of open drainage lies in a noticeable reduction in the usable area of the site. There are restrictions on the depth of ditches and grooves, because It is not customary to arrange them below 0.5 - 0.7 m from the day surface.
If it is necessary to build a drainage system at greater depths, it is necessary to increase the width of the trenches, install transition bridges, and carefully consider the drainage scheme so as not to impede the movement of people and personal equipment around the site.
Types of closed drainage
To arrange a closed drainage, an engineering project will be required, since all the elements are underground, and the functionality of the system depends on their correct location. There are local and general types of deep drainage.
If you need to protect the foundation of only one building or drain water from the road, this is the local variety; if you decide to drain the entire area, this is the general version.
Local types of systems, in turn, are divided into:
- wall (in clay soils, on the surface, along the perimeter of buildings - houses, bathhouses, garages);
- reservoir (in the ground under the building);
- ring (in sandy soils, around buildings, below the foundation).
All of the listed types of closed drainage serve to prevent flooding of the foundation, as well as to protect against the seepage of groundwater into basement and basement rooms.
Depending on the location of the drainage pipes, systems are divided into different types: horizontal (most popular in dachas), vertical and combined.
All of the listed types (wall, ring and reservoir drainage) belong to the horizontal variety. The pipes are placed with a slight slope under or around the foundation
Pumping equipment is used to construct a vertical system. This is a complex design, therefore it is used extremely rarely for improvement of the private sector. Accordingly, the combined type of deep drainage is not common.
Image gallery
Photo from
Shallow drainage system
Drainage device for drying the soil
Deep version of the drainage system
Laying depth of wall drainage
Surface
Surface drainage of the site is carried out using various rainwater inlets and trays. This type of drainage got its name because the entire system is located on the surface. Trays can successfully cope with flows of rainwater, as well as moisture that forms as a result of melting snow.
There are two types of surface drainage: point and linear.
- Spot. Such a system consists of water collectors, which, in turn, are connected to the sewerage system. Water collection devices are usually installed under drains, in low spots and under taps.
- Linear. The system resembles a canal that slopes towards a well. This is where moisture from rainfall comes in.
It cannot be said that one type of drainage is better than another. Often both varieties are used together for greater effectiveness. All devices in the system require regular cleaning, otherwise they will no longer function properly. A well-organized drain serves well and does its job.
Drainage system design
To achieve maximum results and create a functioning water drainage system, it is necessary to draw up a drainage project. When drawing up a diagram and plan, we recommend relying on the standards presented in SNiP 2.06.15-85. Here you can also find information about the size, quality and material of elements for drainage systems.
The project must necessarily include general provisions (for example, a drawing of the system on the territory of a summer cottage), and well-developed detail of all elements - from drainage pipes to wells and complex components (+)
A mandatory attachment is an estimate indicating construction activities and amounts for materials and work.
Before drawing up a project, you must prepare the following materials yourself or with the help of specialists:
- data on soil and upper soil layers (composition, technical characteristics);
- location plan of all significant objects - buildings, swimming pool, gazebos, roads;
- diagrams of the foundations of buildings from different angles and in section, indicating the dimensions and depth of the foundation;
- topographic map of the dacha plot indicating the relief features;
- diagram of existing surface and underground communications;
- data on the hydrogeological features of the area.
It is also advisable to indicate decorative objects and places for planting green spaces on diagrams and drawings. This is necessary so that the elements of the drainage system do not damage fruit trees, flower beds, alpine slides, etc.
Designs for sandy and clay soils differ. For example, for sandy soils it is easier to develop a system aimed at lowering the groundwater level, while for loamy soils the most effective is local open drainage.
We remind you that the drainage system functions effectively only with a professional approach; amateur schemes often do not work.
Linear
The linear system has been known for a very long time. It was used in Ancient Egypt and Babylon. Today, only the materials used have changed, but the operating principle remains the same.
Linear type drainage
Plastic or reinforced concrete trays are used for drainage. They are equipped with a grille on top that covers the gutter. The system has garbage collectors that make cleaning the trays easier.
Rules and nuances of design
The choice of drainage type for a country house or the location of channels is influenced by many factors. For example, the terrain is of great importance. If the house is located on a hill, and the rest of the territory is located at a slight slope, then wall drainage is most likely not required, and groundwater can be drained from the site by creating a canal system.
The location of groundwater is important.
Difficulties with installing buried objects may arise if the level is high enough - from 1.5 m in depth. With this arrangement, installation of a drainage structure is necessary both to ensure the protection of buildings and for the safe development of the soil layer
The nature of the surrounding area should also be taken into account. If the area around the site is swampy or a river flows nearby, and the plot seems dry, then for preventive purposes it is also necessary to design a drainage system.
Let us consider in more detail the nuances that should also be taken into account when laying pipelines and trenches.
#1: Line depth and dimensions
The location of the pipes of a closed drainage system is chosen based on the design development, taking into account the slope towards the drainage basin. The depth of installation of system elements depends on the groundwater level. For a wall-mounted device, trenches are dug at the level of the foundation base, since its goal is to enhance the waterproofing qualities of the underground structure and protect the basement.
Pipes arranged in a ring pattern are located at a distance of up to 3 m from the foundation. The depth of the pipes is greater than that of the wall structure, and most often below the location of the foundation (+)
Ring drainage is chosen if the construction of the house has already been completed, and accordingly, all waterproofing and protective measures have been completed.
If the soil of the garden plot constantly suffers from flooding by precipitation or seepage of groundwater, systemic drainage is required throughout the entire territory. There are many options - from arranging a system around the perimeter to an extensive network that includes all dacha objects (buildings, road surfaces, garden plots).
The direction of canals and pipelines is strict - towards drainage structures or ditches located outside the territory of the personal plot. In this direction, drainage pipes are laid with a slope necessary for the free movement of groundwater collected by drains to the unloading objects.
#2: Slope standards for drainage pipes
Water in horizontally located pipes will stagnate if installation is carried out without a slope, the parameters of which are specified in regulatory documents.
For clay and sandy soil, which has different degrees of water permeability, the standards are different:
- loams and clay – from 0.003 or more;
- sand and sandy loam - from 0.002 or more.
If you convert the values into millimeters, you get 3 mm/linear. meter and 2 mm/linear. meter respectively.
The minimum parameters are taken taking into account the fact that the lowest speed of water movement through channels and pipes is 1.0 m/s. This is possible if the drains are in working condition, that is, not silted or clogged with sand.
When calculating the maximum possible speed, the properties of the surrounding soil, as well as the quality of the sprinkling, are taken into account. The slope cannot be made at intervals - it must be maintained throughout the entire length of the pipeline/channel. For hilly areas, options for installing drainage with differences are possible, with the installation of adapters in inspection wells.
Deep
Scheme
Trenches
Typically, both types of drainage are installed in areas: deep and surface. Such a drainage network will provide absolute protection from moisture.
Before installing a buried system, it is necessary to determine in which direction the water flows during rainstorms. This indicator is one of the most important.
If you make a mistake with the level of incline, you can harm yourself with your own work.
You can find out the direction of water flow without studying the area. To do this, just wait for the first downpour and see where the flows are heading.
- When the direction of flow is determined, it is necessary to stock up on drainage pipes and geotextiles. Instead of geotextiles, you can take any other material that allows water to pass through well.
- Trenches are being dug in the area. Their pattern resembles a Christmas tree.
- We need to make sure once again that the right direction is chosen. All possible errors can be easily corrected at this stage of work. The trenches must be left open until the first rain. If everything is done correctly, the water will flow in the right direction. If the water is standing in the trenches, then everything will have to be redone, because this indicates an insufficient drainage slope. If water flows, on the contrary, onto the site, then this is an error in determining the side of the slope.
- If the trenches pass the test, you can continue deepening the drains. The tubes are cut into pieces of the required length and fastened together.
- Drains are laid in trenches. Before laying the pipe, it must be wrapped in geotextile. This will allow the system to drain water easily and at the same time protect it from clogging. To make a simple in-ground drainage system, you need to dig a trench half a meter deep. In this case, it will work effectively in the warm season. In order for the drainage to function both in cold times and during thaws, it is necessary to make trenches at least one meter deep. Also in this case, it will be necessary to install special wells. Practice shows that a simple design is enough to protect the site and the house from moisture.
Laying drainage pipes
The trenches are filled with crushed stone and small stones. This will allow moisture to easily flow to the pipes.- Pipes are discharged into main wells and trenches. You can lead them to other sources of the drainage system.
General drainage scheme: a receiving well, drains and a collector that removes excess moisture.
Calculation and design always depend on the characteristics of each specific site. You cannot take and install the same system on everyone. In some places additional drainage means are required, but in others the simplest device will do. As a last resort, you can turn to maps to determine the nature of your site.
Filling the trench
Even if you have data from the maps, you should not neglect additional practical verification of the slope. If it is not possible to achieve the desired direction of flow in some places, you can try to correct this with the help of embankments. However, such a procedure is also not carried out without preliminary calculations. A number of problems can be solved with the help of a drainage pump. This is a forced drainage system, which is used in cases where it is impossible to create a natural one, or an additional water outlet device is required.
Popular drainage system schemes
Let's look at several schemes that are often included in a house drainage project on a summer cottage. Among them are systems for draining water from the house, as well as expanded drainage structures.
One of the most common schemes is wall drainage to improve the waterproofing protection of the foundation and plinth.
The wall system serves as an effective protection for basements and semi-basements from flooding. It prevents both destructive processes from the outside and dampening of the interior finish
The design of a storage well for the collection and further use of drainage water will be useful to those who are accustomed to using natural resources economically.
A drainage well is a large reservoir made of plastic, brick or concrete, which is installed at the lowest point of the site. Pipelines and trenches lead to it from all over the territory
Variant of open drainage scheme. The best option for summer residents who own personal plots with a slope or uneven terrain.
Designations: 1 – drainage trench; 2 – garden fence; 3- ditch outside the site; 4 – channels or drains; 5 – collector. The location of the channels can be changed depending on the specific features of the terrain
Drainage sketch for landscaping the garden plot and the area adjacent to the house. Judging by the picture, the house does not need a separate drainage structure.
Traditional elements of the drainage system: 1 – channels/branches; 2 – central line leading to the collector/well; 3 – inspection wells at pipe intersections (not needed for surface drainage); 4 – storage well or drainage tank
Of course, the choice of scheme depends entirely on the conditions of a particular summer cottage; therefore, design should begin with a study of your own territory.
Point drainage around the house
Point drainage is simple, does not require special design and can be easily done independently. In the most general sense, its design includes a funnel through which water flows into a water intake. Each such “point” is supplied with outlets that are adjacent to the storm sewer or deep drainage system, depending on the situation.
Water inlets for point drainage are easier to buy than to make: modern designs are made from polymers that are resistant to annual temperature changes, or from cast iron. Point drainage looks aesthetically pleasing thanks to the grate covering the catch basin.
To install point drainage you must:
- dig a pit larger than the inlet;
- strengthen its bottom with a layer of concrete ≈10 cm;
- install a water intake;
- connect it to the drainage system;
- install the grate;
- concrete the space between the walls of the water intake and the slopes of the pit.
A typical mistake in installing a point drainage system is installing the outer grate of the water intake at the same level as the surface on which water accumulates. To ensure effective water drainage, calculate the depth of the pit and the thickness of the concrete pad so that ultimately the drainage grid is buried 3-5 cm in relation to the ground or path. This is true if you do point drainage around the house with your own hands - the described defect leads to flooding of the basement and damage to the foundation.
Errors during arrangement
For a wetland
The most common mistake when installing a drainage system is that it is installed without proper design. When installing drainage pipes and systems, you must first understand the situation. In this case, it is necessary to analyze the site itself and the nature of the groundwater.
For example, water very often affects the foundation. To protect it, you need to design a drainage system when building a house. In this case, it will be necessary to install an additional basement, which will serve as a barrier to groundwater. If the design was done incorrectly, the situation can only become more complicated. Groundwater will flow into the basement and affect the foundation. In difficult cases, you will have to contact specialists.
Excavation
The top point of the drain was planned opposite the door, at 50 cm, but in the process 50 cm turned into 60 cm. At the same time, an underground electrical cable entry was organized. The slope in the trench is 1 cm per linear meter. For sampling in the lawn area, plywood and PE film were laid.
We performed a puncture.
The main causes of clogged wells
If the sealing of the shaft is not broken, then the reasons for clogging or deterioration in the quality of water from the water intake structure may be:
- Rare use of the source.
- Ingress of contamination from outside.
- Wrong location.
The problem with water stagnation at water intake points usually occurs in dachas. In houses where residents live all year round, water is continuously renewed. This problem can be easily solved by emptying and then disinfecting the well.
The lid perfectly protects against dust and debris floating in the atmosphere. In regions with cold climates, it is recommended to make two lids. One is intended for installation outside, the other in the insert itself, but a meter lower. This design completely solves the problem of large debris getting in
A serious mistake is the construction of a water supply source in ferruginous soils close to the surface. With this problem, the water becomes cloudy and takes on a noticeable rusty tint.
The issue is resolved by installing a multi-level filtration system. In addition, the concentration of iron in water may be increased. This makes it unsuitable for drinking purposes without prior purification.
On clay soils
Not all types of soil drain water well. These include clayey ones. Clay soil is characterized by an excess of moisture. Because of this, the required amount of oxygen does not reach the roots. As a result, the plants die. Dense turf also leads to oxygen starvation of plants.
When arranging a drainage system for a small area, it is not necessary to make calculations during the design process. In this case, it is necessary to take into account the parameters regarding drains:
- slope;
- location according to plan;
- depth;
- distance between rows;
- arrangement of wellhead and inspection wells.
It is better to use the natural terrain of the site with a slope when constructing a drainage system.
Using terrain
Laying in clay soil
It is easier to work with a sloping area than with a flat one. This is due at least to a reduction in labor costs. All you need is to correctly combine open and closed drainage.
Clay soil is dense and heavy, so to improve drainage properties the soil should be thoroughly loosened. In the process of laying drains, it is necessary to bypass places intended for vehicle passage.
Installation of a collector well
Jheka did not immediately cut and deepen the rotary wells; he postponed it until the stage of landscaping the yard.
The collector well was assembled from two concrete rings with a diameter of 90 cm, a lid and a hatch. The rings were lowered into place using a manipulator.


