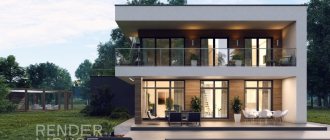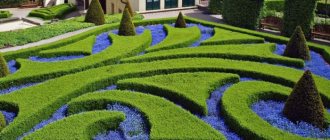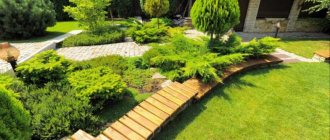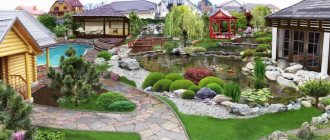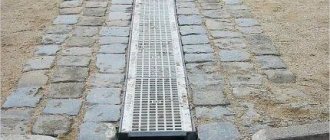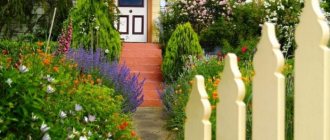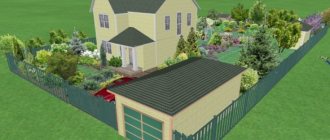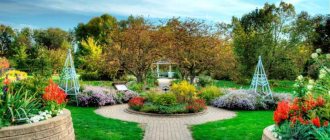Where to start developing a project
Any planning in construction begins with an assessment of the conditions in which it will be carried out. This stage describes the characteristics of the area being built. When planning a land plot, the owner is required to take into account:
- Surface relief. The latter can be flat, hilly, and also have ravines or large stones. All this affects the general layout of buildings and the laying of communications;
- Soil quality. It is necessary to determine the presence of a fertile layer. Or rather its depth. If it is less than 10 cm, then even lawn grass cannot be grown on such land. Additional soil delivery is required;
- Availability of groundwater. If their level is high, it is necessary to include a drainage system in the plan;
- Climate. Depending on the climate zone, the composition of plantings should be carefully selected;
- Size, shape. Depending on the shape and size, the landscape design of the site will be developed.
You can find out even more about private houses on the website https://masterinterera.ru/doma
Aesthetics
As the great Faina Ravnevskaya said, “Beauty is a terrible power!” It's hard to disagree with this. We must try to “kill two birds with one stone” - get healthy and necessary products, and please the eye with the beautiful design of the site.
The right design style will help you achieve such harmony: minimalist or French.
Let's talk about the features of these stylistic trends in more detail.
Planning techniques
When developing a project, various methods are used. The most common are:
Geometric. Used on smooth surfaces. Distinctive features are the geometric arrangement of buildings and plantings, as well as clear, even boundaries of all landscape elements.
For example, trees, bushes, and flower beds are arranged in the shape of rectangles or squares with even borders. It is also possible to plant plants in the form of other geometric shapes that correspond to the general style of the plan.
Landscape. Used when the ground surface is uneven. The arrangement of buildings and plants does not follow clear lines. On the contrary, asymmetry is used in the design of the entire exterior. For example, ravines and hills are preserved or created, paths are laid in curved lines, trees and plants are planted according to the owner’s imagination, rather than geometric shapes.
With this site planning scheme, all artificial elements are organically integrated into the natural landscape, which allows you to create a more natural design.
Mixed. Combines landscape and geometric features in different proportions. It does not have clear rules of construction. Most popular among dacha owners.
How to visually increase the size of the area under a small garden?
In order to visually increase the size of the area occupied by the garden, so that the garden area is not visible through the small planting of trees, there are several technical techniques for organizing the space:
- In order to increase the size, it is enough to plant green hedges from bushes at the edge of the plot. These thickets will hide the real small size and visually expand the boundaries of the territory.
Shrubs along the edges of the site will visually increase its boundaries
- A poor solution for a small area would be straight, strict paths. Their short length emphasizes the small size of the space. In order to visually obtain greater width and length, you can give the paths a winding, complex shape. Thus, the space will receive additional expansion.
Winding paths will increase the space of the site
- In order to increase the size, you can use a technique such as placing a bright, eye-catching object on the edge of the territory. It could be a small architectural composition, a bench, an unusual plant that definitely stands out against the general background.
A bright bench will distract attention from the boundaries of the summer cottage
- Another additional increase can be achieved by using garden paths. To do this, small but bright figures and sculptures are installed along their length, and recreation areas are created. These miniature islands expand the perception of space and increase its boundaries.
Small sculptural compositions in the country house
- To increase the size, do not stop at a rectilinear layout. Mix up all the lines, place trees and bushes randomly, not in straight lines. In this case, the real perception of space is lost.
Chaotic layout of a summer cottage
The next difficulty occurs when placing buildings in a narrow area. In this case, the shape extended into the yard creates inconvenience and limits the owner’s capabilities. When designing, harmony is achieved through certain design techniques.
Dividing the site into zones
After choosing a technique, you should start zoning. When creating a project, the following are usually distinguished: a residential area, a recreation area, auxiliary buildings, green spaces and a vegetable garden.
10% of the entire territory is usually allocated for residential buildings, 75% for plants and beds, the remaining 15% of the area is allocated for utility buildings, recreation areas, paths and decorative elements.
Rose garden layout
The rose garden is usually the “signature of the site.” The rose garden is arranged in the most prominent place in the form of a flower bed of regular shapes: rectangle, circle, in a regular garden style. For a garden in a landscape style, a rose garden is arranged in the form of a free-form flower bed. Paths are laid around the rose garden or a lawn is sown. A rose garden illuminated in the evening looks very impressive. You can place a small pond near the rose garden in landscape style.
The rose garden should be planted with roses of various varieties that combine well with each other. Roses are planted in groups, 4–5 bushes each.
Rose garden in the garden plot.
When arranging a rose garden, it is better to play with color contrasts. At the same time, plants of the same color are planted together. Roses, the flowers of which are painted in several colors, are planted separately. Other flowers that look good together with roses can grow in the rose garden: clematis, daisies.
You may be interested in: “What flowers to plant in the flowerbed so that they match each other in color and height.”
Living sector
In a planning project, the most important thing is the location of the house. If the land plot has a simple rectangular shape, then the house is located based on the convenience of access or for aesthetic reasons.
With a non-standard shape, the choice of the optimal location depends on several factors. For example, if the plot has a narrow, long shape, then the house is built with its end facing the main entrance. And when the landscape slopes, the structure is placed on a hill. This prevents flooding of the foundation and basements.
Determining where the awnings will be located
Sheds for a summer residence are an excellent solution that will allow you to create a recreation area on your garden plot. Many summer residents erect all kinds of gazebos and build garages for their cars. At the same time, you can save a lot by turning your attention to country canopies made of metal, polycarbonate or corrugated sheets.
You may ask: “Why does the placement of the canopy need to be planned before construction begins?” The thing is that the location of the canopy will determine not only the placement of buildings next to it, but also where it will cast its shadow during the day. We don't want our wonderful shrubs and lawns to stop growing due to too much shade, right?
Today it is not difficult to choose a canopy for a house - on construction markets you will be offered canopies for a summer house of various purposes, sizes and materials used, which can be attached to the main building or installed separately, used as a gazebo or for parking your car.
A neat, inexpensive polycarbonate canopy attached to the main building will allow you to create an open terrace that will be protected from rain and snow. Here you can successfully spend all your free time by arranging a summer kitchen or a full-fledged recreation area.
Also popular are country canopies, used as an alternative to a garage. Indeed, often in dachas or in private houses there is either nowhere to build a garage, or there is absolutely no desire to build it, taking up precious space on the site - it is much easier to make a metal or polycarbonate carport for your car.
There are various options for such protective structures, which will allow you to choose it to suit your requirements. You can arrange a carport at your dacha for one car, or for several cars at once, for example, to park the cars of your guests.
When choosing a suspended structure to build for your dacha, you first need to decide on its purpose. Polycarbonate canopies, which combine an attractive appearance and an affordable price, are very popular among summer residents today.
If funds allow, we can recommend paying attention to wooden options that have a stylish, classic appearance. If you need to equip your dacha with a small canopy or canopy that protects from rain, then the best option would be polycarbonate and metal profiles.
Today it is possible to manufacture awnings for summer cottages to order, as well as to construct them yourself. You can purchase polycarbonate sheets and, having arranged a frame base, cover it with transparent sheets. This work is not particularly difficult and can be completed within a few hours.
Plants and vegetable garden
After working out the building plan, you can move on to placing green spaces. It is better to locate the area for crop production on the south side.
But it is necessary to take into account that the buildings will provide shade. In such places it is not recommended to plant beds for vegetables and fruits. The placement of ornamental plants depends only on the owner’s imagination and the design project.
Standards for the location of buildings among themselves and in relation to neighbors' houses
There are safety requirements for the location of buildings on the site that must be observed:
- To ensure fire safety, the house must be located on the same side as all houses on the same street. This will help prevent fire from spreading from neighboring houses.
- There must be at least one meter between the wall of the house and the fence.
- Buildings adjacent to the house should be located at a distance of 6 meters.
- The distance to the roadway, power lines, central gas and water supply lines must remain at least meters.
- The distance from neighbors' houses is determined by the flammability of the materials from which the building is made. Usually it is 6-15 meters.
- From a residential building to a street toilet or cesspool there should be at least meters.
- From a well or well to a street toilet - 8 meters.
Drawing up a plan diagram
Now, having data on the nature of the landscape and using planning and zoning techniques, it is necessary to draw up a plan diagram. The latter is created for clarity of the entire project. To do this, you can turn to professionals, but it is recommended to make a plan yourself.
Take a piece of paper. If necessary, trim it to the desired shape. Then make out of colored paper all the buildings, plants and other elements that you want to see in your diagram. Don't forget to take into account the approximate scale. Next, start placing objects according to plan, move them, arrange them to your taste.
The plan must necessarily reflect:
- Location of living quarters;
- Outbuildings and auxiliary buildings;
- Fence;
- Schemes of communications and power lines.
New Year in the yard: how to beautifully decorate the yard with your own hands!- How to make a modern landscape design with your own hands?
Microgreens at home
The diagram can also be made from three-dimensional models. The latter are glued together from paper or molded from plasticine. Next, the layouts are placed on the plan and light is directed at them. Thanks to this, you can determine where shadows from objects will fall on a sunny day.
If you have any difficulties with the plan, we recommend that you contact specialized sites. There you will find photographs of various site layouts and accurate calculations of the plans.
Neighbor Compatibility
It is not only individual people who cannot find a common language among themselves and accumulate grievances against each other. It must be taken into account that the same thing happens among vegetables! You should adhere to certain rules in order to correctly plan the planting of vegetable crops in the beds and not cause hostility between garden partners. So, next door you can place:
- beans that will repel beetles from eggplants and fleas from cabbage;
- peas get along well with carrots and turnips;
- onions “make friends” with lettuce, cucumber, carrots and Brussels sprouts;
- cucumbers have nothing against being next to white cabbage, corn, dill and garlic;
- parsley will give a good harvest in the company of basil, onions, cucumbers, beans, asparagus and tomatoes.
This is interesting! Most garden crops experience something like an allergy to one or another neighbor, but peppers, pumpkin, asparagus, lettuce, mustard, zucchini, leeks, squash, horseradish, have a very “flexible” character and do not have incompatible plants.
Recommendations from experts
When planning, we recommend taking advice from builders and designers.
- To protect the backyard from prying eyes, you can locate the house directly on the border with the street;
- If the site has a slope, then the house is placed on a hill or in the middle of the slope, and it is necessary to make bedding;
- Trees are not planted close to the house. This is due to the fact that the house will be heavily shaded. There is also the possibility that, after a few years, the tree's roots could damage the foundation of the house;
- To create a favorable atmosphere, maximally protected from street sounds and dust, you should build a house in the middle or deep into the plot. And plant trees around the perimeter;
- When developing a plan, it is necessary to take into account fire safety and sanitary standards.
Planning is an individual and creative process. There are many layout options. Each of them depends not only on the landscape, geology, climate, but also on the preferences of the owner and his imagination.
The main thing to remember is that all objects and elements of the plan must be in the same style and harmoniously complement each other. Only then will your layout look like a single composition.
Lawn location
Planning where and how the lawn will be located is one of the prerequisites for a country house. Children play here, animals frolic, and picnics take place.
However, it should be taken into account that the lawn requires regular maintenance. Short-cut grass is a classic, but to keep it that way, you'll have to get a lawn mower.
Although many people consider the traditional lawn too boring. In this case, it can be done in some other way or repurposed into a flower bed. Plants that bloom at different times will look great here. Ideal: snowdrops, tulips, daffodils, gladioli, chrysanthemums, crocuses, roses. But they need to be planted mixed: in this case, from March to November the flowerbed will always be in bloom.
When planting flower beds, it is important to take into account the color scheme so that the bright buds, blooming at the same time, do not “shout out” to each other. Some amateur gardeners prefer only one color scheme: only white, blue or red flowers. And this, it should be noted, looks quite interesting.
If you don’t want flowers or grass, you can simply cover the lawn with large lawn trellises. They are laid either closely or with small gaps in which grass appears over time.
