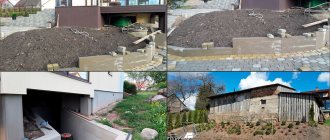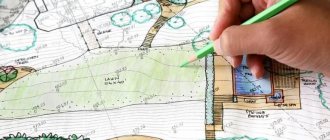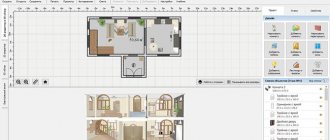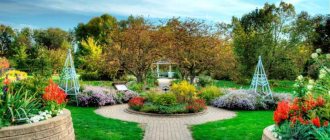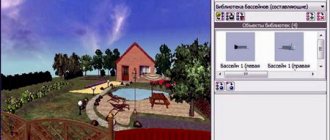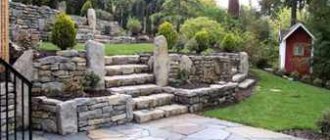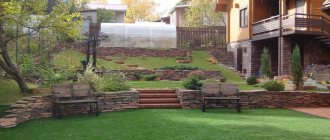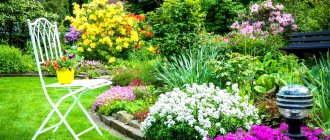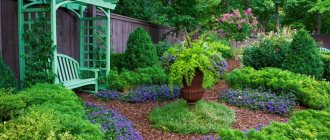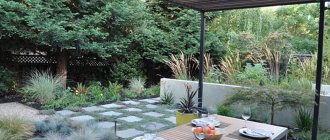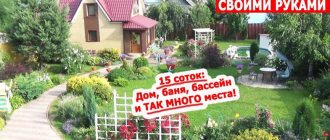In this article we will analyze all the stages of creating a design project for a suburban area “Resort Nostalgia”.
We completed this project as part of the course “Profession of a landscape designer” (you can download the full project in the “Working documentation” section).
The project includes the following sections:
- collection of information;
- site analysis;
- the idea and design of the garden;
- distribution of functional zones;
- project sketch;
- working documentation;
Scope of work
What is included in the services
- A preliminary design is the development of a general concept for a site with photographic examples.
- The landscape design project includes a complete set of documentation for the implementation of the suburban area project.
- A dendroplan is a detailed drawing of a garden, which indicates the placement of green spaces and flower beds with assortment lists.
- The design of stormwater and drainage systems includes the organization of surface runoff drainage in the plan.
- Design of reservoirs and ponds - includes the development of a plan for the general concept of a reservoir, taking into account the surrounding area, with the selection of materials and technical sections.
- The lighting project includes a diagram of the arrangement of lamps along the lines and cable routing.
- The automatic irrigation project includes plans and diagrams for the correct distribution of moisture on the site and is carried out on the basis of a dendroplane.
- Visualization of individual zones is a drawing of the perspective of any view point of the site at the Customer’s choice in manual graphics or in 3D format.
- Landscaping and landscaping project.
Main characteristics of the site
Regardless of whether the piece of land is large or small, there are certain criteria that are recommended to be taken into account.
- Shape of the surface to be developed: rectangle, triangle, trapezoid
- Soil type. Ideally, it will be black soil. Here it is necessary to take into account how the owner plans to spend time at the dacha. If this will be a place for relaxation and barbecue, the composition of the soil does not matter much. If the owner is a gardener or gardener, the plans are to harvest the crop, and the soil is clayey or sandy, high-quality fertilizers or mixing the existing land with imported fertile soil will help to cope with the problem.
The main types of layout of a summer cottage
See also: Layout of a plot of 12 acres. Scheme, options.
Our advantages
- Turnkey landscape design
- Classic and modern garden design
- We work without contractors
- Planting material from European nurseries
- More than 500 types of ornamental plants available
- Own fleet of vehicles and equipment for transportation
- Guarantee for all types of work
Each site is unique. The main thing is the ability and desire to listen to the Customer, to see with him the future picture of the garden. A landscape architect must correctly and interestingly convey his idea for landscaping the site and justify it. As a result, the Customer will receive an individual garden project for the “soul”, in which all his family members will feel cozy and comfortable.
Svetlana Goryacheva (leading landscape architect)
Free designer consultation
Get a response within 15 minutes
Popular stylistic trends
All stylistic trends for the design of personal gardens and summer cottages can be roughly classified into two groups:
- Historical.
- Modern popular.
If the first were formed over many years and have come down to us in the form in which they were embodied in different eras, then the second group is in constant motion, developing and changing. Historical styles include Dutch, Japanese, Mediterranean, French, English, Moorish, Colonial, Russian and Chinese. The popular group includes high-tech, minimalism, alpine (landscape analogue of a chalet), modern and eco-trend. In the latter case, the site is designed as naturally as possible, that is, natural asymmetry is welcomed. Minimalism uses dwarf trees, large spaces and a harmonious arrangement of rare decorative elements. High-tech is subject to strict rules: neat asphalt paths, simple geometry in the arrangement of small architectural forms, perfectly trimmed bushes. Modernism is based on the use of smooth lines, rounded corners, the use of modern materials and contrasting combinations of colors and textures. Alpine style is ideal for decorating relief areas. “Mountain” gardens are laid out on them, where the vegetation alternates with stone steeps and rock gardens.
Stages of work
Landscape design
Free consultation
Preliminary design consultation by phone: +7 (495) 280-39-36 |
Pre-design work
Includes familiarization with the site and discussion of wishes with the Customer, drawing up technical specifications for the design. Choosing a design style and garden concept.
Sketch development
The sketch is discussed 2 weeks after the conclusion of the contract at a personal meeting with the Customer, amendments, adjustments and additions are made. Usually this is 1-3 meetings.
Project preparation
Based on the sketch approved by the Customer, the final version is completed within 2 weeks. The finished project is delivered to the Customer in printed and electronic form. The design time frame depends on the complexity and area of the site and is discussed individually.
Using styles in organizing gardens and parks
Planning techniques, color schemes, choice of plants, method of paving paths, installation of small architectural forms are determined by the style preferences of the customer. The following styles in landscape design are most often used:
- classic (regular) with pronounced symmetry and geometricity;
- French romantic, a variation of which is the Provence style;
- English landscape with imitation of a natural landscape;
- country music with rustic household items as decorations;
- an eco-garden that recreates a corner of wild nature;
- an oriental or Japanese garden with stones and water, conducive to contemplation;
- garden in the style of Russian classicism for large areas;
- Mediterranean with white walls and potted citrus plants;
- Art Nouveau with sinuous lines and large amounts of bronze;
- high-tech with a large number of small architectural forms made of modern artificial materials and flowers in containers.
Different styles can be successfully combined with each other.
Prices for landscape work
| Services list | Price, rub.) | |
| Consultation with a specialist in the company’s office for up to 1 hour | for free | |
| Consultation with a specialist in the company’s office for more than 1 hour | 1,500 rub./hour | |
| Visit of a specialist to the site (Moscow and Moscow Region up to 50 km) Primary analysis of the condition of the site, photography. | 5,000 rub. | |
| Departure of a specialist to the site (Moscow Region more than 50 km) Primary analysis of the condition of the site, photography. | negotiable | |
| Landscape designDesign work is carried out only after visiting the site. We take into account the conditions of the existing terrain and the wishes of the customer | ||
| Services list | Unit change | Price, rub.) |
| Drawing up an approximate measurement of the site | plot | from 7,500 rub. |
| Topographic survey of the site | weave | 1,200-1,500 rub. |
| Pre-design study of the object, soil, hydrological analyses. | an object | from 8,500 rub. |
| Sketch design, visit of a specialist, development of a general concept of the site (plan view from above), visualization of 2 main zones. | up to 50 acres more than 50 acres | 60,000 rub. negotiable |
| Project “SIMPLE” General plan, dendroplan, assortment list, development of flower beds for rock gardens / rose gardens. | up to 15 acres up to 30 acres more than 30 acres | 80,000 rub. 110,000 rub. 150,000 rub. |
| Project “FULL” Master plan, dendroplan, assortment list, irrigation plan, drainage and storm sewerage, lighting plan with selection of lamps, selection and layout of paving materials, development of flower beds / rock gardens / rose gardens, coastal zones, selection of MAF, 3D visualization. example project | up to 15 acres up to 30 acres more than 30 acres | 120,000 rub. 190,000 rub. 250,000 rub. |
| 3D project, modeling When included in the main project, a 50% discount | 1 project | from 50,000 rub. |
| Dendroplane | 1 project | individually |
| The planting drawing (landscape plan) is drawn up on the basis of a dendroplan and is carried out in AutoCAD | 1 project | from 20,000 rub. |
| The layout drawing (improvement plan) is drawn up on the basis of the General Plan and is carried out in AutoCAD | 1 project | 20,000 rub. |
| Visualization of main viewpoints according to the project | 1 sketch | 7,500 rub. |
| Design of landscape fragments | 1 sketch | from 7,500 rub. |
| Development of flower beds/rock gardens/rockeries/coastal areas with an assortment list and explanatory note | 1 project | from 20,000 rub. |
| Reservoir/pond project | 1 project | individually |
| Automatic watering system project | 1 project | from 15,000 rub. |
| Site lighting project | 1 project | from 15,000 rub. |
| Drainage and stormwater system design | Scheme | from 15,000 rub. |
View the full price list of landscape services
Call us
Project development timeframe
When ordering documentation, it is important for the customer to determine the deadlines, since the successful implementation of all ideas for landscaping the territory largely depends on this. Landscape design is carried out within a predetermined time frame, but we can immediately outline the time frame beyond which we do not go:
- A design sketch without 3D visualization tools is produced within 7 to 10 working days.
- A sketch using 3D visualization will be fully prepared within 10 to 15 working days.
- Preparation and approval of documentation, creation of a working draft will take from 15 to 20 working days.
We strictly adhere to the agreed deadlines, which allows the customer to accurately calculate funds for completing the planned work and meet the pre-planned time.
Question answer
Where should you start landscaping work?
From the creation and development of a landscape project.
Is a landscape project so important and necessary?
A landscape project solves a number of complex problems during construction. Firstly, it allows you to divide the work into stages. Secondly, it works through all the nuances and features, taking into account all the requirements. Thirdly, it calculates the cost of implementing the project.
Read more about landscape design.
How much does your most budget-friendly landscape design project cost with implementation?
The minimum cost of a landscape design project in our company is 40,000 rubles. When performing landscape work by our company, a discount on all landscape design is possible after calculation of all work performed. The cost of implementing a landscape project depends on the materials you choose.
Prices for landscape work.
Are you implementing a finished project?
Yes, we are. You can see examples of completed projects here.
Is it possible to order a project from you and entrust the execution to your workers?
Yes, this option is possible. In this case, we can offer supervision over the implementation of the project.
How long does it take you to implement a ready-made landscape design solution?
Depending on the number of stages of work and on the feedback of the client himself. On average one or two seasons.
View entire FAQ
We design according to norms and regulations
First of all, you need to familiarize yourself with the standards for maintaining distances between buildings of different types. If any rule is neglected, then after inspection by fire or sanitary inspectors you will have to not only pay a fine, but also demolish the building and start construction work again. The list of standards is as follows:
- Between buildings made of non-combustible materials (concrete, reinforced concrete) and similar buildings, a distance of at least 6 m must be maintained. If a barn or summer kitchen is equipped with wooden floors, then they are erected at a distance of 8 m. For buildings made of combustible materials (wood), a distance of 10 m must be maintained. m.
- 10 m are left between similar buildings made of non-combustible materials with wooden floors. A distance of 12 m is maintained from wooden buildings.
- Full-fledged buildings made of combustible materials and frame floors are erected at a distance of 15 m from each other.
- A residential building must be separated from the street by at least 5 m.
- Water sources (wells, wells) are not dug near compost pits and street toilets. The minimum distance between them should be 8 m. A similar distance is maintained between the shower room and the residential building or cellar where provisions are stored.
- 12 m should separate housing from buildings where livestock are kept and from the latrine.
It is also necessary to take into account the permissible distances to the neighbors’ site from different objects. Tall trees and outbuildings in which animals are kept must be separated by 4 m from the fence. The house can be built a little closer - only 3 m, and other buildings at a distance of 1 m. Medium-sized trees are planted at a distance of 2 m from the neighbor's fence, and shrubs - at 1 m. For the most part, such standards are established so that large objects did not cast a shadow and did not interfere with other people’s gardening or vegetable gardens. Although building a latrine, a pig shed or digging a compost pit next to your neighbors is fraught with violation of sanitary standards, which can lead to contamination of the water on their property. You shouldn’t rely on the fact that they drilled a well near another fence.
Reviews
From satisfied customers
⭐⭐⭐⭐⭐ 5/5
When we contacted the Agava-M company, we didn’t even expect what an amazing result we would get. At the site in Novoye Nikolino, extensive landscaping and landscaping work was carried out, a variety of large compositions were recreated, in which there is a complex topography and a selection of a wide range of plants.
Everything was done efficiently, quickly and professionally.
Yuri (Cottage community “Novoye Nikolino”)
⭐⭐⭐⭐⭐ 5/5
The impression from the work of the designers of the Agava-M company was remarkable.
The site had the most ordinary stone paths, which were greatly transformed with the help of decorations. I liked how the guys renewed the lawn and added beautiful plants to the garden. While walking around the territory, it seems that you are in a real Russian forest from fairy tales.
Tatyana (Cottage community “Pushkin Forest”)
⭐⭐⭐⭐⭐ 5/5
My wife and I learned about the AGAVA-M company a couple of years before purchasing the land from Facebook. One of our friends simply shared a few beautiful pictures, and we noticed that this beauty is created by a very real company and it is located in Moscow...
In total, we have done the entire range of landscape tasks from design to delivery of the finished garden. We still cooperate with Konstantin Bodunov’s Agava-M, the site is maintained by them, and the garden is constantly maintained. Thank you!
Timur and Oksana (Cottage community "Millennium Park")
⭐⭐⭐⭐⭐ 5/5
I would like to note the clarity of the work of the Agava-M company as a whole, the high responsibility of all employees for the work performed, the highest professionalism of Konstantin Bodunov and Svetlana Goryacheva. The extensive experience of our specialists provides the opportunity to constantly discuss design options, planting and construction materials. In a small area we managed to create a cozy garden with a wide variety of plant shapes and various stones and fills. The plants were selected very correctly, taking into account their seasonal decorative effect. I would also like to thank the company for year-round garden care.
Andrey Borisovich and Natalya Fedorovna (KP “Starville”)
Landscape design is an integrated approach to landscaping, the task of which is to create a functional, cozy and unique garden by using natural components.
Design is the main and most important stage of landscape design work. A project developed by professionals will save the client from future problems and shortcomings during implementation and implementation, as well as in further maintenance and care of the territory.
The work of the Agava-M design studio is not limited to planting plants and installing garden elements. This is a much wider range of services, ranging from analysis of site characteristics to supervision of the completed project.
Landscape design is carried out consistently and thoroughly; the result that will be appreciated is important to us. Planning and implementation of a territory improvement project is a long and painstaking work.
The landscapes created by the company are always thoughtful, modern and invariably arouse admiration.
Designers don’t just create different ones, they come up with and implement absolutely unique projects, in full accordance with the wishes of the Customers.
Call us
Laws for registration of summer cottages
No matter how hard man tries to establish his own laws everywhere, this does not concern nature. Design experts advise relying on unspoken patterns.
- Law of triangle (section). For example, a flowerbed will look harmonious if you remove all the same elements and divide it into zones. Or when dividing the land into parts, it is recommended to allocate 2-3, all of different sizes. In the color scheme, the principle is the same, one color is the main one, the rest are additional. This rule is relevant for all work: design, design.
- Law of the circle. Works well when distributing color shades. For example, if you divide it into 2 parts, divide the colors into cold and warm, this is a composition. Shades from the neighboring group can be mixed, but in minimal quantities.
- Law of the square. Relevant for clear placement of buildings on the site and planting of plants. Here it is important to observe the orientation to the cardinal directions. For example, it is recommended to place the pool on the south side, and plant tall plants on the north side.
An ideal garden should combine all three principles.
See alsoHow to design a summer cottage plot of 6 acres
