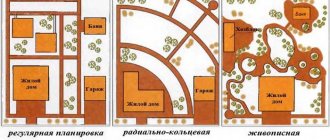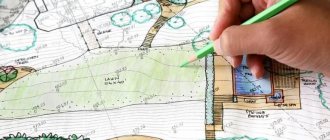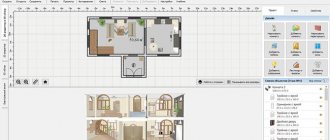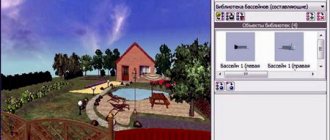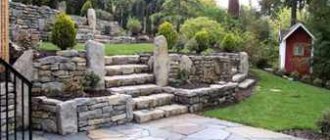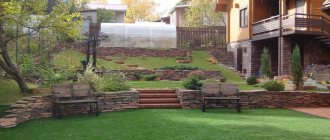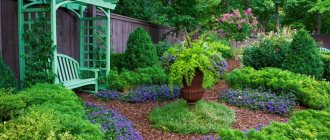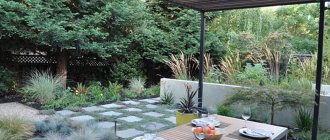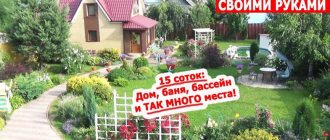In this article we will analyze all the stages of creating a design project for a suburban area “Resort Nostalgia”.
We completed this project as part of the course “Profession of a landscape designer” (you can download the full project in the “Working documentation” section).
The project includes the following sections:
- collection of information;
- site analysis;
- the idea and design of the garden;
- distribution of functional zones;
- project sketch;
- working documentation;
Collection of information
Create a detailed brief about the design object and its owners. Here are some questions that are important to clarify with the customer:
- who currently lives in the house(s) on the site, and who plans to live after the work is completed? Check the number of adults and children. Are there any pets? Presence of hobbies, time spent on the site, allergies to plants, etc.
- what already exists and what is planned on the site (compost heap, shed, irrigation system, location of the water supply, presence of a garage). Is everything in the right place?
- wishes and preferences (terrace, lawn, aromatic herbs, vegetable garden, arches, gazebos and other additional elements).
- What elements of the site can be removed or retained? (trees, hedges, fences, etc.).
This is a small part of the questions! In the “Profession Landscape Designer” course, we offer our students a detailed application form with 21 pages of illustrations! This will allow us to eliminate errors due to lack of information about the customer at the initial stage of work.
Do not forget about photographic recording: the set of photographs should be such that a complete picture of the designed site is formed.
To understand the configuration of the site, study the adjacent territory and the orientation of the site relative to the cardinal directions, find the object on the cadastral map (to be on the safe side, turn to Google or Yandex maps).
Relief organization plan
A well-done site design in the program will tend to have a zero excavation balance. Based on the topographic plan and relief organization plan, a cartogram of earthworks is compiled. This diagram shows the difference between existing terrain elevations and those designed at key points. This approach was used in landscape design before the spread of digital technologies.
Today, they are increasingly building a digital terrain model and subtracting from it a digital model of the designed site. The principle is the same, but the level of clarity is higher, as is the detail of the situation. Although the excessive information content of three-dimensional models has a negative impact on practical problems. To achieve the design positions of the relief in nature, characteristic points with design elevations are fixed.
Example of a site layout drawing
This may require a breakdown plan.
Site analysis
Next, you should study the site in detail - this is an important step that should not be neglected!
- we study the entire environment, winning points, neighborhood, smells, sounds;
- we determine the type and acidity of the soil - without this information you will not be able to select plants;
- we find the wind rose and analyze it - if the area is heavily blown, then care should be taken to protect it from the wind;
- we study the depth of groundwater - this is necessary for the correct design of the drainage system;
- we analyze the shadow on the site at different times (calculate insolation) - this will allow us to determine the location of flower beds, recreation areas, etc.;
- We put all communications on the plan - without this, you risk leaving the area without light or water when you carry out landscaping work.
IMPORTANT RULE: you cannot consider the garden as an isolated object; you must take into account everything that surrounds it.
Landscape design of the site: plan
When landscaping a site, it is very important to record your design on paper. Landscape plans do just that, turning ideas into visuals. Making landscape plans before starting your landscaping project will help you visualize the end result. Additionally, the plan ensures that size, scale and location have been considered before construction and installation begin.
A well-written plan also makes it much easier to prioritize resources and time, making the construction process much more efficient. By starting with a plan, you'll be less likely to make mistakes or be unhappy with the results.
Types of Landscape Plans
- Site analysis. A map showing all existing structures and elements affecting the landscape, such as a house, garage, property lines, underground utilities.
- Bubble plan. A simple design where bubbles are used to designate areas for specific purposes, such as a dining area, a sitting area, a cooking area, a play area, a gardening area. Where are good views, problem areas, slopes, sunny areas, wind zones, utilities.
- Site plan. An overview of the features, structures, layout and dimensions of the entire landscape.
- Conceptual images. Sample photos with similar elements to those included in the plot outline, which will give you an idea of what everything will look like.
- Visualizations/Perspectives. A drawing or computer-generated image that shows the colors, texture, lighting, shadows, and depth that will be present in the landscape.
- Planting plan. A labeled diagram that shows the number, location, size, shape and color of specific plants to be used in the landscape.
Working on a garden idea
Design is a tricky business, and to make your project look professional, you need to come up with a story that will connect all the corners of your garden.
First you need to come up with a main theme for the garden, and only then choose a style and think through the details. The theme of the garden can be clearly expressed, for example, the theme “Artist’s Land”: here is a flowerbed in the form of an easel, here is a hedge decorated to look like pencils.
Also, the topic can be hidden, known only to the customer and you (it’s secret, intriguing, makes you think, and everything like that :)))).
What you need to know to set out a point
Any point on the plan is linked to a conventional coordinate system. Usually these are the axes of the building under construction. Distances along perpendicular axes allow you to accurately position the point. During reconstruction and landscaping, work is carried out among existing buildings.
In this case, the point can be snapped from any existing element, for example, a wall or a corner of a building. Having drawn up a layout drawing with marked distances, you can begin to plot out the points. The leader is carried out using the method of polar or rectangular coordinates. In the first case, a radius equal to one of the distances is laid off from a given point.
Having done the same from another point on the site, the point of intersection of the circles is determined on the ground. This is not a very accurate method, but it is a simple one.
When placing a point relative to the straight edges of a structure, for example, the walls of a building, the distance in the wall alignment and the distance from it perpendicular to the alignment are plotted. This method is also not very accurate, since it is impossible to lay down the perpendicular without special tools. But based on the layout plan, the work is easily doable.
Project sketch
Usually 2-4 initial sketches of landscape design are made. We place landscape elements on them in accordance with the tasks assigned to us.
The customer will choose the best option himself or send sketches for revision. It is at this stage that the planning decision, the cost of landscape design, the complexity and duration of the work, and further maintenance are determined.
Choosing a landscape design style
There are many different landscaping styles. It is better to choose one to guide you when choosing plants and materials. Since architectural styles tend to fall into the formal or informal category, landscape style also tends to be formal or informal.
Japanese style in landscape design
Formal architectural and garden styles that can be used for inspiration include French, Spanish, Italian and Middle Eastern. Less formal designs include Oriental, English and American.
Style themes can also be applied to the planting plan and may include tropical, desert, grassland, forest, swamp or riparian plantings. Themes can be simple, such as a mixture of flowers or plants with a distinct character, or, for example, herbs used repeatedly in the composition.
Review of the best landscaping styles.
Development of project documentation
Creating a working project is the most difficult and responsible section, which will help to correctly implement everything planned on the site. A landscape project usually includes the following documents:
- General plan.
- Vertical layout plan.
- Dendroplane.
- Drainage system diagram.
- Irrigation system diagram.
- Lighting system diagram.
- Scheme of paths and platforms.
- Scheme of retaining walls.
- Sketches and diagram of flower beds, sketches and diagram of compositions.
- Sketches and diagram of the reservoir.
Landscape design elements
Landscape design involves the arrangement of a wide range of elements, including:
- The relief itself.
- Built structures.
- Circulation routes such as roads, walkways, steps, ramps, railings, etc.
- Vegetation and plantings.
- Water features, art and other installations.
- Furniture.
- Lighting.
- Drainage, eg sustainable urban drainage systems.
Landscape design is often divided into softscape (soft landscape) and hardscape (hard landscape). Hardscape can be thought of as the "solid" but moveable parts of the landscape, such as gravel, pavers and rocks, retaining walls, walkway or patio pavers, outdoor kitchens, water features, gazebos, decks and driveways.
Softscape - plants in various colors, shapes, textures and sizes, such as hedges, flower beds or alpine slides.
Useful tips
Each landholding is beautiful in its own way. Decorative decorations: figurines, stones give it unusualness and individuality. The main thing here is not to overdo it with the quantity, 2-3 medium, or 5 small elements per hundred square meters of land is enough.
Modern owners tend to lay out the free, above-ground space near buildings with stone and tiles. Designers advise leaving green corners and lawns. It is quite expensive to sow them with special lawn grass; experienced summer residents have found a replacement - bentgrass. In plant growing it is considered a weed, but, as practice shows, it “lays” the lawn perfectly. If you devote enough time to land registration, you can save a decent amount of money by consulting with professionals or experienced summer residents.
An ideal lawn needs good care
If all the free space is taken up by trees and plants, there is no room left for flower beds; they can be perfectly grouped with vegetables. For example, cucumbers are planted in the center, tomatoes around them, and flowers around the edges. This type of planting arrangement is increasingly used by modern designers, claiming that in the near future it will become the main one.
Unsightly garden objects can be disguised with the help of climbing plants. They perfectly decorate a gazebo or hedge.
When trying to make a summer cottage unusual and original, there is a chance of going too far with details or decorative elements. Therefore, in the process of work, you need to stop to rest, look at the result of your labors from all sides, and consult with specialists and more experienced neighbors.
Expert opinion
Alina Kvileva
Landscape designer
Hello, my name is Alina and I am a landscape designer, if you have any questions regarding landscape design, ask, I will be happy to answer them.
