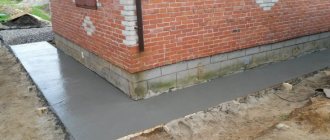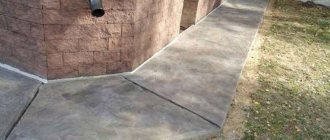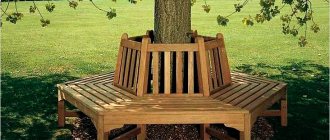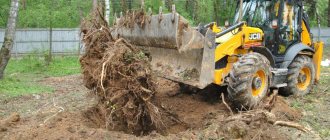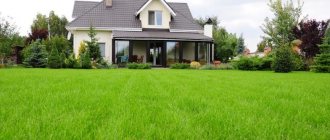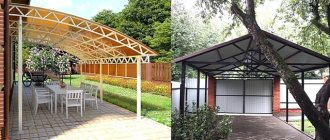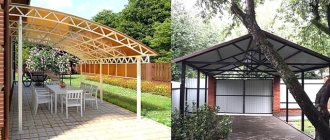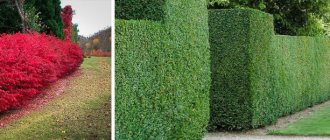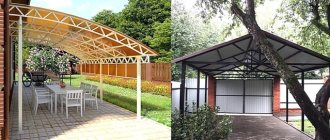Today you rarely see a permanent building without a blind area, since this is a very important element of the waterproofing system of the foundation of any house. The fact is that rain and melt water, often flowing from the roof in very large quantities, quickly penetrates through the soil layer along the base to the foundation and begins to destroy its protection. Therefore, the blind area around the perimeter of country dachas and cottages is not only desirable, but also mandatory.
So, the blind area helps remove rain and melt water from the house, directing it into the drainage system, away from the house and other buildings. Any builder can make this structure, but if you want to make a blind area yourself, even without experience, then no particular difficulties are foreseen. The main thing is to understand why it is needed and how it works. You also need to replenish your arsenal with some building materials and tools.
Why do you need a blind area around the house?
What is better to make a blind area around the house?
The main task of the blind area around the house is to drain water from the foundation, which prevents its destruction and deformation of the load-bearing walls. Also, with proper insulation, the blind area is an additional element of the warm contour of the house, which prevents heat loss and freezing of the soil under the house. And finally, the blind area is nothing more than an excellent path around the building and an original object of landscape design for your site.
Advantages of a profiled membrane
However, in addition to the high ability to drain water, the PLANTER Geo membrane has other advantages:
- The membrane has high compressive strength, which allows it to be used simultaneously for drainage and waterproofing protection, as well as in exploited roofs.
- The material has increased resistance to the action of chemicals (acids, alkalis and salts) contained in the soil.
- The membrane is also resistant to root germination and the effects of microbial waste products.
Another advantage of this material is significant cost savings. Experts have calculated that the cost of a soft blind area with a PLANTER Geo membrane will be 30-40% cheaper than a traditional concrete blind area.
And the work to create it does not require such labor costs as the construction of a rigid blind area: laying PLANTER Geo rolls is much easier than pouring concrete onto the blind area.
And one more plus: when arranging a soft blind area, various finishing coating options can be used: gravel, crushed stone, paving stones, tiles, lawn and even flower beds.
Types of blind areas or what is best to use to make a blind area around the house
We have decided that it is necessary to make a blind area around the house. Let's look at what types of blind areas there are and what is best to make a blind area around the house from. You can make a classic concrete blind area followed by surface cladding or a soft blind area. Their differences are visible even from the terminology. But the principle of performing its functions is the same. The classic concrete blind area can then be lined with porcelain stoneware, paving slabs, clinker bricks, natural stone and other finishing materials.
Advice! A modern architectural solution, with a certain design idea, would be a polished concrete blind area with iron plating or topping of the top layer. This work can be done immediately after pouring the blind area, saving on subsequent cladding, following the technology.
An excellent low-cost solution for a blind area around the house would be to organize a soft blind area made of crushed stone or natural lawn. This method is supported by the lower cost of materials and work, the possibility of independent execution, as well as an excellent aesthetic appearance. Such a blind area is little susceptible to the forces of frost heaving and is not destroyed. I will say more, in many countries today this is the method most often used.
Requirements for building materials
To create a blind area, it is necessary to take into account some requirements when choosing a material.
Sand
Sand can be quarry or river, as both are suitable for this design. But due to the high cost, the first option is usually used.
Crushed stone
When creating a structure, you can use crushed stone of different fractions. When laying, the material will differ:
- crushed stone up to 5 mm is used for dusting;
- Material up to 20 mm is excellent for compaction;
- large stones up to 40 mm are not suitable for the top layer;
- crushed stone from 40 mm is used only in the construction of large structures.
In addition, crushed stone can be acute-angled, flaky, cuboidal and wedge-shaped. When making a blind area, it is recommended to use crushed stone of a fraction of 5-40 mm.
Read more here.
Membrane
It is recommended to use a high quality profiled membrane. This material has 2 layers: a membrane with convexities through which water will be drained, as well as geotextiles.
Clay
The cheapest material for creating a blind area is clay. It reliably protects the foundation from precipitation. Used as the first layer of the cake for waterproofing.
Concrete blind area of the house
A classic concrete blind area, if all the rules for its construction are observed, is a reliable and durable solution, but at the same time the most labor-intensive and financially expensive. Let's consider the technology used to build such a blind area. In the presented figure you can see a diagram of the correct concrete blind area.
Concrete blind area
Insulation of the blind area
To estimate the labor costs and financial component, the construction of a blind area can be divided into separate works, which are done in the following order: Excavation, excavation, moving soil over a distance of up to 50 meters. Be sure to move the excavated soil away from the house so that the blind area is higher than the ground level around it.
Advice! Remove only fertile soil and control it, about 40 cm, and make sure that you don’t remove excess soil, otherwise you will have to fill it with sand and compact it, and this is an extra cost.
Organization of slope on the ground. This can be done with a shovel and a level. Soil compaction. If you have clay under the fertile layer, then you can create a so-called clay castle by compacting it, it will work as an additional layer of waterproofing. If your foundation is not insulated, then at this stage insulate it using EPS with a thickness of at least 5 cm, preferably 10 cm. Laying geotextiles Arranging a cushion of sand and crushed stone with layer-by-layer compaction while maintaining the slope Laying EPS insulation at least 5 cm, preferably 10 cm. maintaining the slope Laying waterproofing. You can use roll waterproofing based on bitumen. Make sure that the waterproofing extends to the foundation Laying the reinforcing mesh on supports, it is better to use a 10 by 10 mesh grid. Setting up the formwork Installing built-in rainwater inlets and leading pipes beyond the perimeter of the blind area in the direction of water flow Pouring concrete manually with a slope and expansion joints or pouring concrete using the commercial method concrete with slope and expansion joints. The screed must be at least 10 cm at its thinnest point and must be made with a grade of concrete not lower than M 300. After the concrete screed has dried, you can begin cladding the blind area using clinker tiles, natural stone, frost-resistant porcelain stoneware or paving slabs.
Operation and maintenance problems
What else is important for the homeowner to know is the issue of repairing the blind area. The fact is that this structure, no matter how well it is installed, has a tendency to collapse over time. Therefore, the blind area should be checked regularly for damage.
The best period for renovation is spring. After defrosting, the cracks in the concrete, if any, expand as much as possible, and it is at this moment that they should be repaired, because in the summer, unrepaired cracks narrow, and their high-quality repair at this time is practically impossible.
Soft blind area
A soft blind area, if all the rules for its construction are observed, is a reliable and durable solution, while it is less labor-intensive and financially economical. Let's consider the technology used to build such a blind area.
To estimate the labor costs and financial component, the construction of a soft blind area can be divided into separate works, which are done in the following order:
If you decide to make a blind area from crushed stone, then the sequence of work will be as follows:
Excavation work, excavation, moving soil over a distance of up to 50 meters. Be sure to move the excavated soil away from the house so that the blind area is higher than the ground level around it. If your foundation is not insulated, then at this stage insulate it using EPS with a thickness of at least 5 cm, preferably 10 cm. Organize a slope on the ground. This can be done with a shovel and a level. Soil compaction. If you have clay under the fertile layer, then you can create a so-called clay castle by compacting it, it will work as an additional layer of waterproofing. Laying EPS insulation at least 5 cm, preferably 10 cm while maintaining the slope. Laying waterproofing. You can use roll waterproofing based on bitumen. Make sure that the waterproofing goes to the foundation. Install a cushion of sand and crushed stone with layer-by-layer compaction while maintaining the slope. Installation of built-in storm water inlets and removal of pipes beyond the perimeter of the blind area in the direction of water flow Laying geotextiles Filling the blind area with a finishing coating of fine crushed stone. An excellent solution would be to use marble chips or river pebbles. Or backfilling the blind area with a finishing coating of fine crushed stone. An excellent solution would be to use marble chips or river pebbles.
If you decide to make a blind area with a lawn, then the sequence of work will be as follows:
Excavation work, excavation, moving soil over a distance of up to 50 meters. Be sure to move the excavated soil away from the house so that the blind area is higher than the ground level around it. If your foundation is not insulated, then at this stage insulate it using EPS with a thickness of at least 5 cm, preferably 10 cm. Organize a slope on the ground. This can be done with a shovel and a level. Soil compaction. If you have clay under the fertile layer, then you can create a so-called clay castle by compacting it, it will work as an additional layer of waterproofing. Laying EPS insulation at least 5 cm, preferably 10 cm while maintaining the slope. Laying waterproofing. You can use roll waterproofing based on bitumen. Make sure that the waterproofing goes to the foundation
Construction of a cushion of sand and crushed stone with layer-by-layer compaction while maintaining the slope. Installation of built-in storm water inlets and pipes outside the perimeter of the blind area in the direction of water flow Laying geotextiles Backfilling fertile soil with its compaction and sowing or laying a lawn. In the presented figure you can see the diagram of the correct soft blind area with a lawn
Lawn blind area
If you decide to make a blind area with paving slabs, then the sequence of work will be as follows:
Excavation work, excavation, moving soil over a distance of up to 50 meters. Be sure to move the excavated soil away from the house so that the blind area is higher than the ground level around it. If your foundation is not insulated, then at this stage insulate it using EPS with a thickness of at least 5 cm, preferably 10 cm. Organize a slope on the ground. This can be done with a shovel and a level. Soil compaction. If you have clay under the fertile layer, then you can create a so-called clay castle by compacting it, it will work as an additional layer of waterproofing. Laying EPS insulation at least 5 cm, preferably 10 cm while maintaining the slope. Laying waterproofing. You can use roll waterproofing based on bitumen. Make sure that the waterproofing goes to the foundation. Install a cushion of sand and crushed stone with layer-by-layer compaction while maintaining the slope. Installation of built-in storm water inlets and pipes outside the perimeter of the blind area in the direction of water flow. Laying paving slabs. In the presented figure you can see the diagram of the correct soft blind area with paving slabs
Blind area made of paving slabs
Appearance of a blind area made of paving slabs
Advice! If the groundwater level is high, be sure to organize drainage around the house during the construction of the blind area.
What will be required to create it?
Turn to professionals and watch how they do everything in a short period of time. Or do it yourself. In the second case, you will need to select the right materials. Various variations of its formation are available, but the concrete blind area is recognized as the simplest and highest quality of all popular types. It is not difficult to design for any area.
To begin with, the area on which the required surface will be laid is cleared. Then reinforcement is used, its rods are laid according to the grid principle. They must have a diameter of at least 6 mm to provide the necessary functionality. They are easy to connect using a fairly bulky knitting wire.
The time has come to install the formwork in the form of extended wooden boards. Everything can be done by pouring the formwork with a suitable type of concrete.
New Year in the yard: how to beautifully decorate the yard with your own hands!- How to make a modern landscape design with your own hands?
Microgreens at home
To perform this process correctly, you will need to use a number of tools and materials:
- A shovel is needed for digging holes for the main work;
- A hydraulic level will help to establish the same laying angle throughout the entire area of the house;
- The wheelbarrow will provide simplified waste removal and delivery of the required amount of crushed stone;
- Manual tamping will be required to level uneven areas;
- Waterproofing will ensure the reliability of the structure;
- The insulation guarantees the durability of the blind area;
- Crushed stone will strengthen it and make it monolithic;
- Clay will bind all its parts into one whole;
- A reinforced mesh based on 10 x 10 cells can replace reinforcement bars.
Mistakes when organizing a blind area at home
Before you begin work on organizing a blind area, familiarize yourself with the mistakes that are made in this case. This is really important, because if the blind area does not fulfill its functions, this can lead to problems with the foundation due to waterlogging of the soil at the base of the foundation and soil heaving in winter.
- We made a blind area below ground level around the house. It’s a serious mistake, such a blind area will not work. They made the blind area insufficiently wide, it should be at least 1 meter wide and 35 cm wider than the roof overhangs.
- They did not make the required slope from the foundation when the soil was removed. With proper organization of the blind area, soil excavation around the foundation is carried out with a slight slope from the house of 2 cm per meter or 3 degrees
- The blind area was not insulated. When organizing a blind area in a house for living, the blind area must be insulated to reduce the forces of frost heaving and reduce heat loss in the house
- They did not put a waterproofing layer under the blind area. Waterproofing the base of the blind area is an important stage; moreover, the waterproofing must extend to the foundation
- They did not make the required slope from the foundation when pouring the concrete blind area. If the concrete blind area is properly organized, the mixture is poured with a slight slope from the house of 2 cm per meter
- Expansion joints were not made when the concrete blind area was poured. Such seams must be made at a distance of 6 meters and at corners
- Poured a thin concrete screed, pour at least 10 cm, otherwise it will burst
- They forgot to waterproof the space between the concrete blind area and the foundations. This can be done with a special sealant
- They did not provide for the drainage of water from the blind area. When planning a blind area, be sure to provide a method for draining water from the house; the best option is built-in storm water inlets with water drainage into receiving wells or storm drains
Concrete laying
When all the preparatory work is completed, the concrete mixture is placed into the formwork in compliance with the design slope. For better results, use vibration treatment or use special additives for concrete, but more on that later.
Important!
Concrete hardening should occur at a temperature of 18–22°C, taking into account nighttime temperature drops. At a minimum, during the first days after laying the concrete, approximately this temperature should be provided.
Final recommendations
Now we know that the blind area is a necessary element of the house, we know what types there are, and what is best to make a blind area around the house. Summarize:
- The most inexpensive option at the stage of construction and further use will be the option of a soft blind area made of crushed stone
- Make a blind area above ground level around the house
- The blind area must be at least 1 meter wide and 35 cm wider than the roof overhangs.
- When excavating around the foundation, make a slope of 2 cm per meter from the foundation
- Insulate the foundation and blind area with EPS at least 5 cm, preferably 10 cm.
- Waterproof the base of the blind area with access to the foundation
- When pouring a concrete blind area, the mixture is poured with a slight slope from the house of 2 cm per meter and a screed thickness of at least 10 cm
- Be sure to provide a system for draining rainwater away from the house during the construction of the blind area. If the groundwater level is high, be sure to organize drainage around the house
Design Features
The rigid blind area consists of 3 layers. as the first underlying material. Its thickness is 10-15 cm.
The blind area is made at an angle
The second layer is ASG (a mixture of crushed stone and sand). Its thickness is 15 cm. When using paving slabs, so that they lay flat, sand is poured on top of it and compacted. You can also use prance - a mixture for preparing masonry mortars. Since there is no large load on the surface, the thickness of the third protective concrete layer is 5-10 cm.
To ensure water drainage, the blind area is made at an angle . According to the standards, it should be at least 5-10%. For example, with a strip width of 1 m, the height difference should be 10 cm. To drain water, gutters (depressions in concrete) are prepared or pipes are laid around the perimeter of the entire building.
Determining the overhang of a roof is not difficult. A plumb line in the form of a cord with a weight attached to it is attached to its edge anywhere. A peg is driven in at the point of contact with the ground, and then the resulting distance from it to the building is measured. To determine the width of the blind area, you need to add 30 cm to the resulting figure.
Work order
Work on the construction of the blind area should be carried out in the warm season. As an example, let's look at step-by-step instructions for making a blind area around a building with your own hands:
- Performing markings. Measure the calculated distance from the wall of the building. Hammer wooden pegs and stretch the rope over them.
- Excavation. The construction of an earthen trough for the future blind area is made with a depth of about 250 mm.
Plant processing. To do this, it is necessary to treat the visible part of the roots of plants, shrubs, and trees with a herbicide solution.
- Formwork assembly. Install a 25 mm thick unedged board along the outer edge of the blind area. Secure firmly with a peg and prop.
- The device of the bottom layer. A five-centimeter layer of clay is laid, then sand, spilled with water and compacted. Now lay a layer of crushed stone, fraction 15-20, and compact it thoroughly again.
- Laying of reinforcement. Place reinforcing mesh on the prepared cushion and securely fasten them together.
Installation of expansion joints at the junction of the building and the blind area. Make the joints 15 mm wide and fill them with a mixture of sand and fine gravel.
- Concrete works. Fill the formwork space with a liquid concrete mixture. Every 2500 mm, make expansion joints from wooden slats. Pre-treat the slats with an antiseptic.
Using the rule, level the concrete mixture evenly and give it the required slope. Cover the concrete surface with a wet cloth and leave for 28 days to achieve design strength.
- Decorative design. Now you can refine the concrete surface with natural stone or tiles.
You did it! In fact, there is nothing complicated. If you follow the recommendations of experts, then making the blind area yourself correctly will not be difficult. Costs include only the cost of materials.
